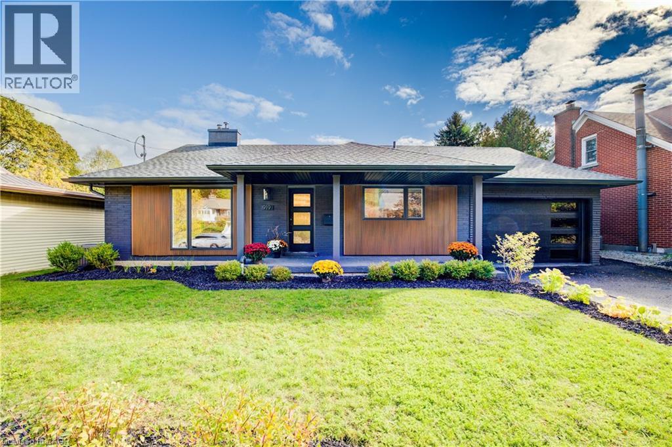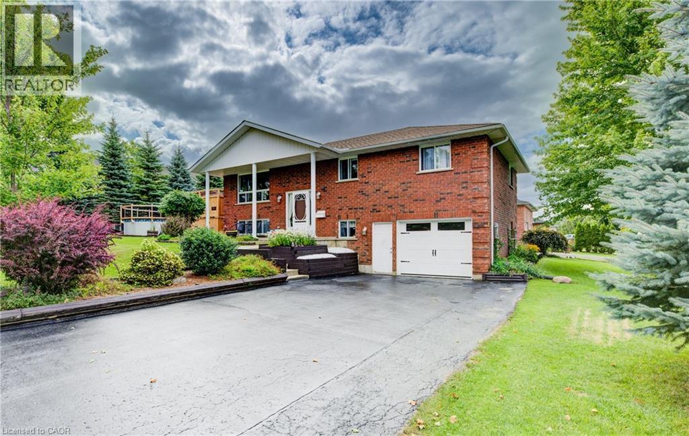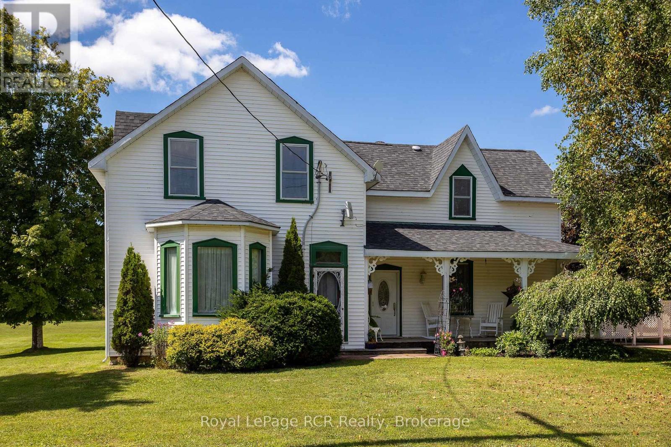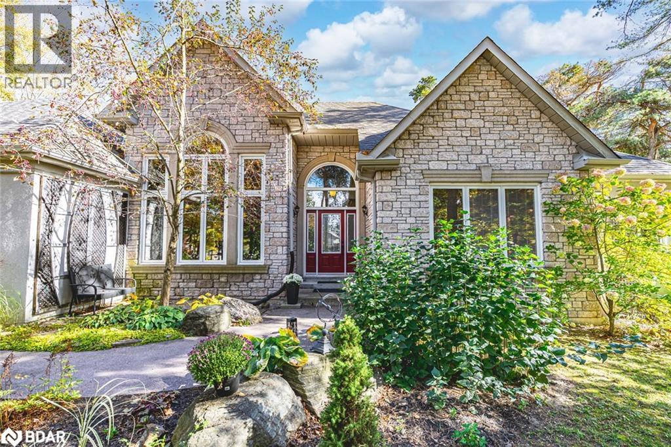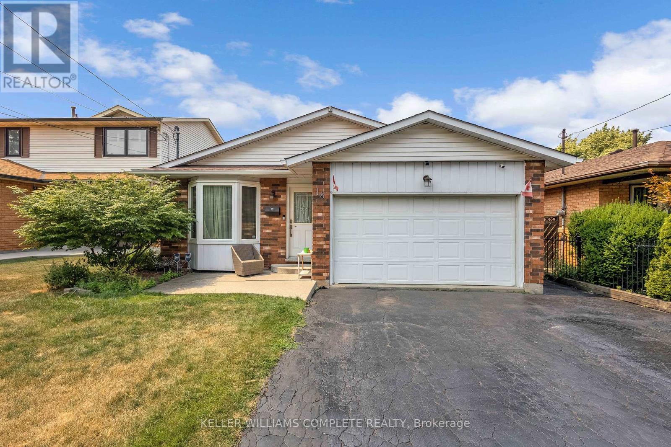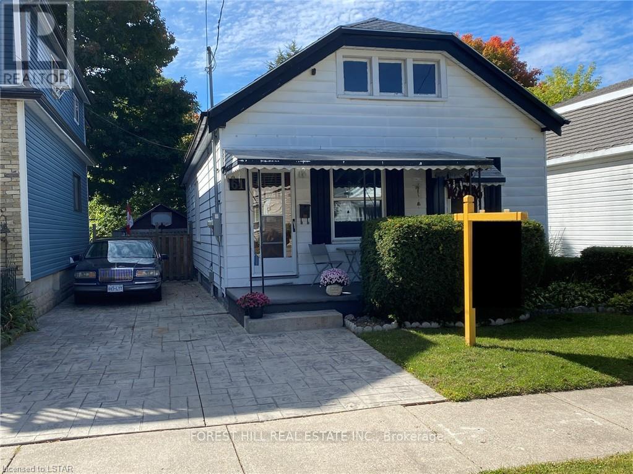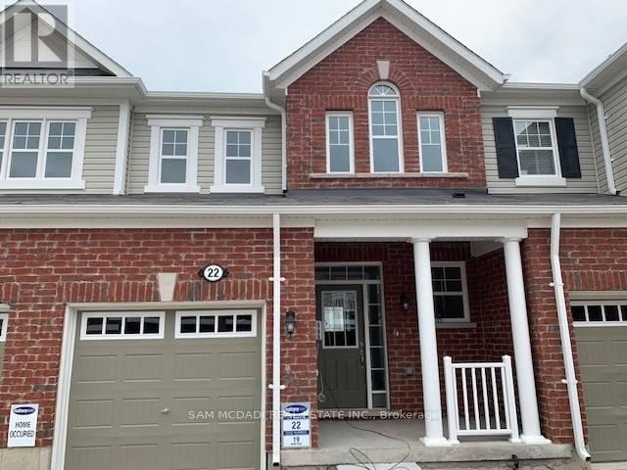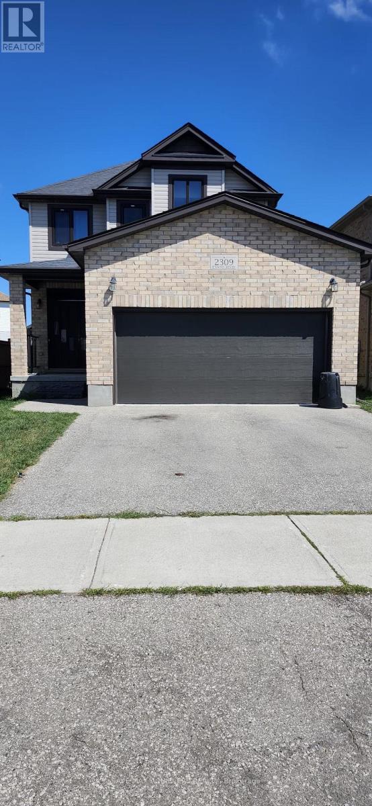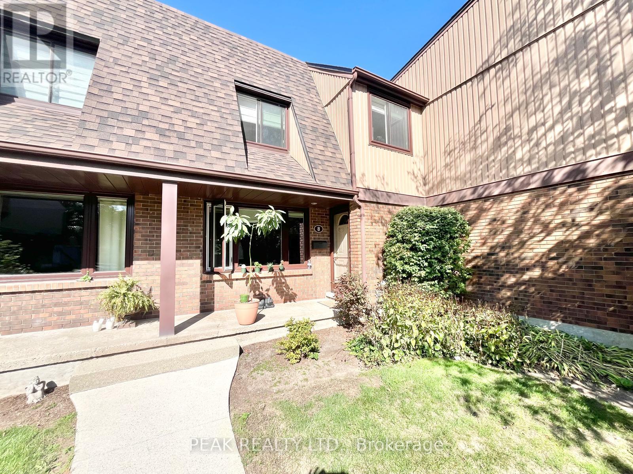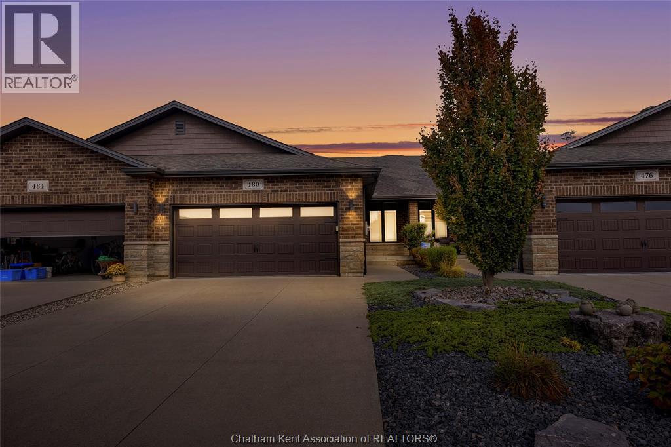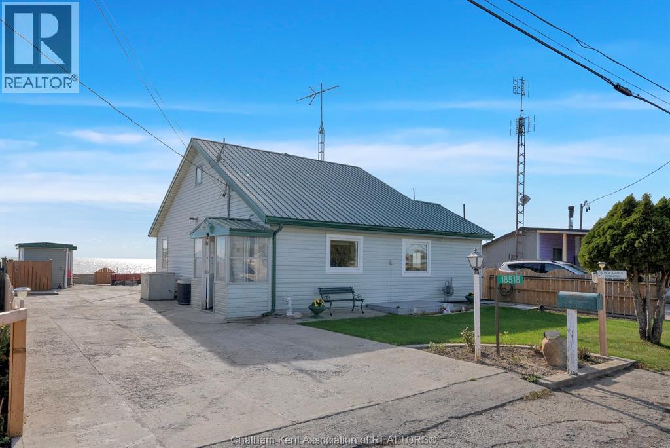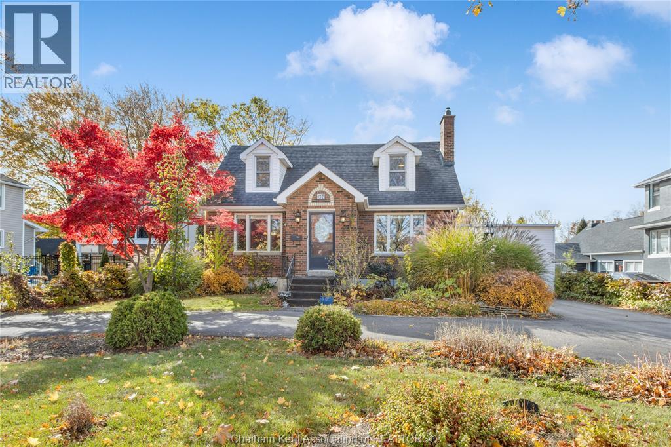919 Union Street
Kitchener, Ontario
Welcome to 919 Union Street, a stunning, fully renovated luxury bungalow in the heart of Kitchener. Set on a generous 60x135 ft lot, this 4-bedroom, 3-bathroom home offers over 2,140 sq ft of beautifully finished main floor living space, thoughtfully designed for comfort, elegance, and function. Inside, light oak flooring sets a warm, contemporary tone throughout. The custom Barzotti kitchen is a showpiece, featuring quartz waterfall countertops, a full slab backsplash, designer brass fixtures, and timeless cabinetry. The open-concept layout flows seamlessly into the dining and living areas, creating a welcoming and functional space for daily life or entertaining. At the rear of the home, a breathtaking living room steals the spotlight with its 12-foot vaulted ceiling and floor-to-ceiling windows, perfectly positioned to capture serene morning sunrises and private backyard views. A modern glass staircase leads to the finished lower level, where a spacious rec room, second laundry room, and generous storage areas offer exceptional versatility for everyday living. The elevated design continues below grade, with the same attention to detail and quality finishes found throughout the home. The newly added additional full width basement is fully framed, insulated, electrical and pot lights completed to add 2 additional bedrooms and a large living room space. Large format egress windows and custom window wells allow for extra natural light. Living room and Primary bedroom walkouts to a brand-new deck and a fully enclosed backyard oasis with no rear neighbours, offering privacy and a peaceful retreat. Located steps from scenic walking trails and just minutes from major highway access, 919 Union Street is not just a home, it’s a lifestyle. Close attention to every detail was the theme for this renovation, this is essentially a new home in the heart of the city (id:50886)
Exp Realty
178 Melissa Crescent
Mount Forest, Ontario
Discover a place where comfort and community come together. Tucked in a quiet, family-friendly neighbourhood just steps from scenic walking trails, sports fields, parks, and the local community centre—and only minutes from the hospital and medical offices—this 3-bedroom, 2-bath raised bungalow is the perfect mix of everyday practicality and inviting personality. Inside, you’ll love the bright, carpet-free layout featuring a spacious kitchen, warm and welcoming living room, and three generously sized bedrooms—all filled with natural light and ready for your personal touch. Thoughtful updates offer peace of mind, including a new sand filter for the pool (2025), insulated garage door (2023), central air (2023), roof (2022), and water softener (2022). The lower level adds incredible flexibility, with inside access from the garage, a convenient kitchenette, cozy family room, updated 3-piece bath, and a bonus room ideal for a home office, gym, or creative space. Step outside to enjoy the beautifully renovated deck (2022)—perfect for morning coffee or relaxed summer gatherings. The backyard oasis features an above-ground pool with a new pump, heater, and liner (2022), turning your own yard into the ultimate staycation retreat. Updated, inviting, and ideally located—this home is ready for its next chapter. Come see it for yourself; you’ll feel at home the moment you arrive. (id:50886)
RE/MAX Icon Realty
580283 Side Road 60
Chatsworth, Ontario
Elegant century home on 1.85 acres with a double garage and barn on a beautiful lot. Incredible character and features with the necessary updates to make a grand and comfortable home. Formal dining room, living room with bay window, kitchen, a main floor bedroom, den, 4 piece bath and roomy foyer off the covered front porch. Grand staircase leads to the second level family room, a 2piece bath, and 3 bedrooms (one bedroom is 15x29). Lots of storage throughout the home. The detached garage is 26x28 with 2 roll up doors and a finished loft space with great light. Original 2 storey barn is 30x41 providing more storage or workspace options. Geothermal heat (approx. 12 years), updated electrical (approx. 7 years) and wired for generator, shingles and vents (2020). Located on a hard top road just steps to four-season recreational trails. (id:50886)
Royal LePage Rcr Realty
11 Bunker Place
Oro-Medonte, Ontario
DISTINGUISHED HORSESHOE HIGHLANDS ESTATE ON A SERENE CUL-DE-SAC SETTING! Nestled on a quiet cul-de-sac in the prestigious Horseshoe Highlands, this elegant home offers over 3,650 finished sq ft of timeless style and thoughtful design, backing onto a former golf course surrounded by mature trees and manicured gardens. Sunlight fills every corner of the open-concept layout, where large windows, rounded corners, and refined lighting create an atmosphere of understated luxury. The bright kitchen features wood cabinetry, stainless steel appliances, a gas cooktop, a breakfast bar, and a breakfast area overlooking the yard. A formal dining room with soaring ceilings and dramatic arched windows creates a stunning backdrop for elegant gatherings, while the sunken family room with a tray ceiling and gas fireplace, and the living room with a wood-burning fireplace and wet bar, offer warm and inviting spaces to unwind. The primary suite feels like a private retreat with dual walk-in closets, a five-piece ensuite featuring a dual-sink vanity, a glass-walled shower, a soaker tub, and a walkout to its own secluded deck through double garden doors. Two additional bedrooms share a stylish three-piece bath, while a convenient main-floor laundry adds everyday ease. The partially finished lower level offers a generous recreation room, office, wine cellar, and three-piece bath, providing versatility for any lifestyle. Outdoors, a fully fenced yard with two decks, including one featuring dual pergolas, is framed by lush landscaping, vibrant gardens, and vegetable beds. A double-car garage with inside entry and driveway parking for up to ten vehicles completes this exceptional property. Perfectly positioned within minutes of the new elementary school, community centre, medical clinic, park, and tennis courts, and under 20 minutes from Barrie’s RVH and Georgian College, with year-round recreation close at hand, including skiing, golf, hiking, and Vetta Nordic Spa. (id:50886)
RE/MAX Hallmark Peggy Hill Group Realty Brokerage
18 Rosewell Street
Hamilton, Ontario
Welcome to this spacious four-level backsplit home featuring three bedrooms, two bathrooms, and a double car garage with interior access. The main floor showcases updated hardwood flooring, ample kitchen cabinetry with a pantry, and stainless steel appliances-ideal for families seeking both functionality and comfort. The main level includes a generous formal living and dining area, complemented by a bay window in the living room, and a large kitchen that opens to a backyard deck complete with a hot tub. Pot lighting throughout the main floor adds a modern touch and enhances the inviting atmosphere. Upstairs, you will find three well-sized bedrooms and a beautifully renovated four-piece bathroom. The lower-level family room, anchored by a cozy fireplace, offers a versatile space suitable for relaxation or recreation, can also be used as an office space, and includes a convenient three-piece bathroom. The basement level provides significant potential for additional living space or customization to meet your needs. Recent updates include new shingles (2021), furnace and air conditioning (2022). The property also features a spacious driveway and double garage with inside entry, and is ideally situated close to schools, parks, shopping centers, and offers easy access to the Lincoln and Red Hill Parkways. (id:50886)
Keller Williams Complete Realty
61 Bedford Road N
London East, Ontario
Welcome home to your lovely and charming Carling home with 4 bedrooms and 2 full bathrooms. 1100 square feet of space on the main levels and 900 square feet in the basement. Located in the peaceful Carling neighbourhood this home boasts an updated kitchen and bathrooms, fresh paint, modern flooring, cozy deck off of kitchen to enjoy your morning coffee and TWO vey spacious family rooms. Property is conveniently located within a five minute drive to downtown London, and very close to Superstore, Shops, Banks, Parks, GasStation. Knollwood Park Elementary school is 3 houses away, kids can walk to their school! Property has a Large backyard for the kids to play with mature trees providing lots of shade, Covered front porch, Large detached workshop/shed. There is also partially finished basement with full bathroom and 1 bedroom and a large living area.Looking for AAA Tenants. Pay stubs, employment letter, credit report, photo ID'S required with application. (id:50886)
Forest Hill Real Estate Inc.
22 - 19 Ridge Road
Cambridge, Ontario
Beautiful 6 Year Old Townhouse In Great Cambridge Location, Spacious 1450 Sq. Ft., Great Layout, Open Concept Main Level With Laminate And Ceramic Floors. Granite Counters, S/S Appliances, W/O To Balcony From The Kitchen. Separate Dinning Room. Bright And Sunny. Carpets On The Stairs And Upstairs, Professionally Cleaned. Great Size Bedrooms.Primary Bedroom With big walk in closet and 3 piece ensuite. W/O Basement, Unfinished. Great Family Oriented Neighbourhood, Build In 1 Car Garage And 1 Parking Space On Driveway. Close To 401, Shopping, Parks. (id:50886)
Sam Mcdadi Real Estate Inc.
#basement - 2309 Evans Boulevard
London South, Ontario
Welcome to 2309 Evans Blvd, Basement unit. Conveniently located in the Jackson Community of South east London, this unit has lot to offer. This legal basement has a seperate side entrance and offers 1 bedroom and 1 full 3 pc bathroom along with modern kithcen and living room.Both living room and bedroom has large window for natural light. A seperate laundry closet in the basement for your convenience.Close to School, Park, South London Costco and Highway 401. (id:50886)
Save Max Achievers Realty
8 - 279 Sandowne Drive
Waterloo, Ontario
Beautiful and spacious 3-bedroom, 2.5-bathroom home located in a highly desired neighbourhood. This bright property is filled with natural light and features a finished basement, perfect for additional living space or a home office. One designated parking spot is included, and an additional parking space is also available in the common area with no cost for a second vehicle. WATER is included in the rent, and BBQ is permitted for your outdoor enjoyment. Close to schools, parks, shopping, and all essential amenities, this home offers comfort and convenience in an excellent location. (id:50886)
Peak Realty Ltd.
480 Tweedsmuir Avenue West
Chatham, Ontario
This townhouse offers maintenance free exterior backing onto a green space with a soccer field and no grass to cut. Enjoy the 3 season florida room. The home offers 3 bedrooms, plus 3 baths, 2 gas fireplaces, tray ceilings throughout on the 1st floor. All floors are hardwoods and ceramic. Townhouse boasts a large finished basement with $30,000.00 custom made bar in the rec room for your entertaining pleasure. All principal rooms are large. Kitchen features stainless steel appliances with stool height counter for breakfast. Close to Catholic southside super school. Lots of storage. Double car garage with remotes. (id:50886)
Royal LePage Peifer Realty Brokerage
18518 Erie Shore Drive
Blenheim, Ontario
Lakefront living at a fraction of the price you'd pay almost anywhere in Ontario. Move right in, make it your cottage or a weekly rental! This gem features a large living room, properly located at the back of the home to take advantage of the gorgeous view of Lake Erie through an oversized patio door. The main floor continues with a very functional kitchen with an island, dining room, main floor bedroom and an updated 3pc bathroom. The upper floor is one large bedroom with a walk in closet and a storage room which offers the potential for an ensuite bathroom. The entire back yard is covered with concrete, making it maintenance free and offers 3 storage buildings. One of the storage buildings has a covered porch which is a great spot to barbecue and to get out of the sun when it's just a little too hot. The home has forced air gas heating with central air, municipal water, a steel roof, updated vinyl siding and all vinyl windows. The bang for your buck here is undeniable. Book your showing now! (id:50886)
Royal LePage Peifer Realty(Blen) Brokerage
524 Lacroix Street
Chatham, Ontario
Welcome to 524 Lacroix Street - where comfort, convenience, and family life come together. This solid all-brick home is tucked away in Chatham’s south end, just minutes from family-friendly activities and local hangouts. Step inside to find 3 bedrooms, 1.5 baths, and a freshly updated basement that’s perfect for movie nights, a kids’ play zone, or a cozy home office. Outside, you’ll love the large detached garage for all your hobbies and storage needs, plus the horseshoe driveway means no more juggling cars on busy mornings. Enjoy weekend walks along Mud Creek Trail, catch a game at Fergie Jenkins Field, or take the kids skating at Memorial Arena. You’re also just minutes from schools, parks, and the Links of Kent Golf Course for a little “you time.” Whether you’re upsizing, starting your next chapter, or looking for a place that fits your family’s active lifestyle, 524 Lacroix Street checks all the boxes! Call Today! (id:50886)
Royal LePage Peifer Realty Brokerage

