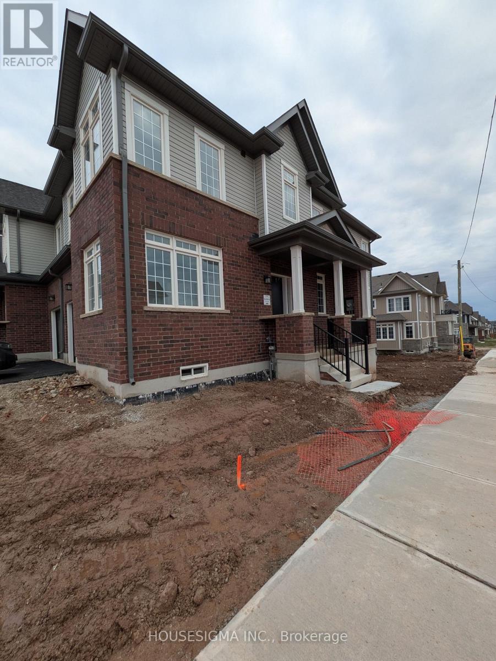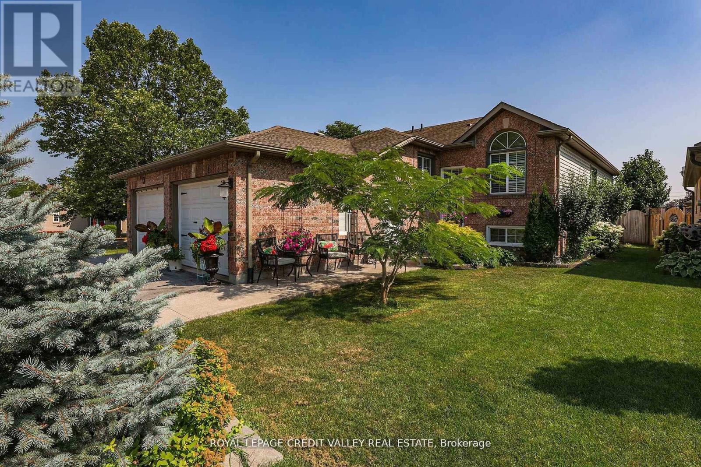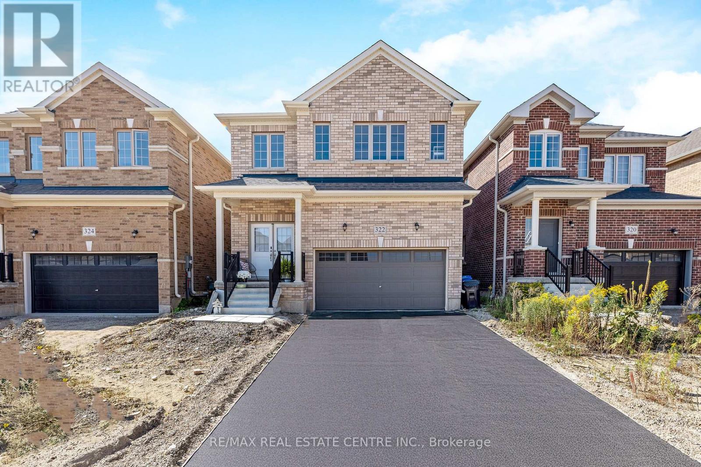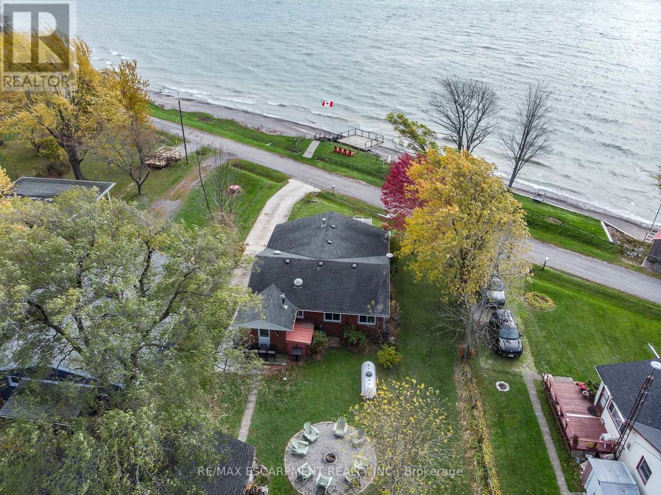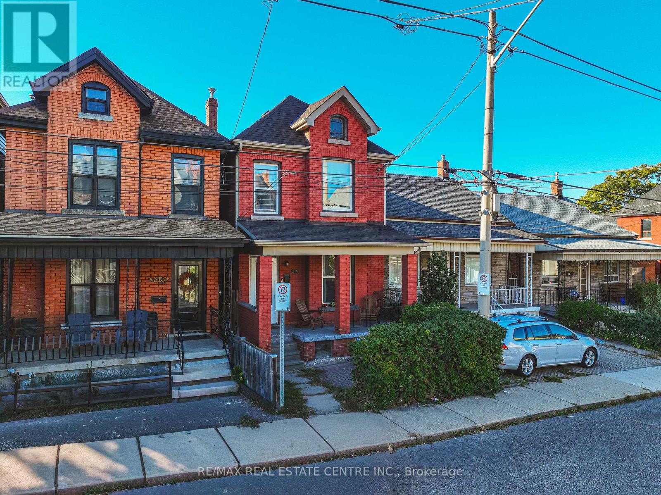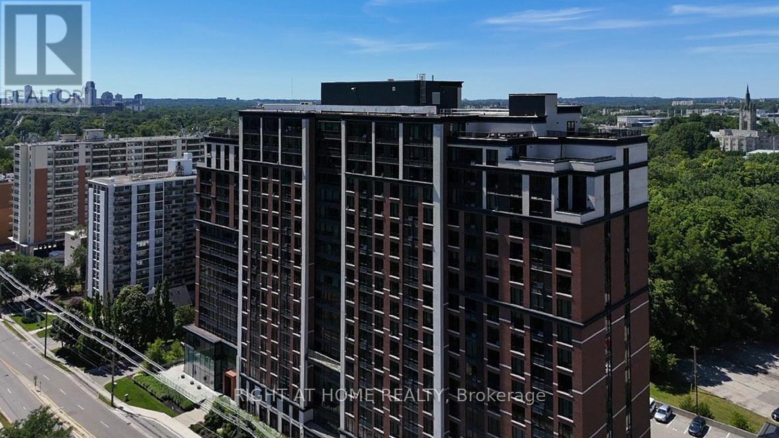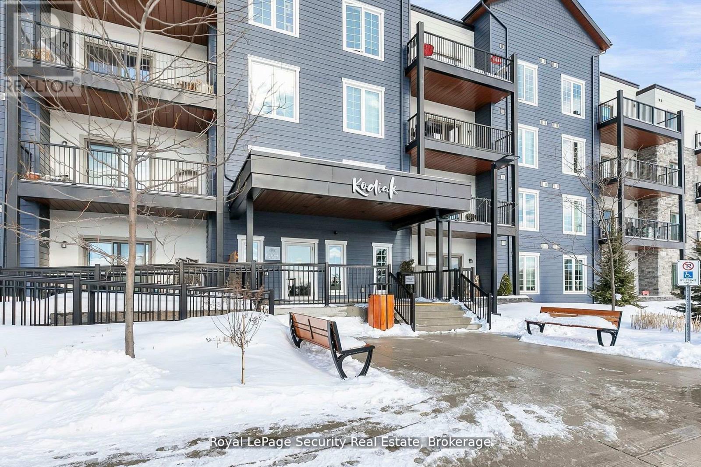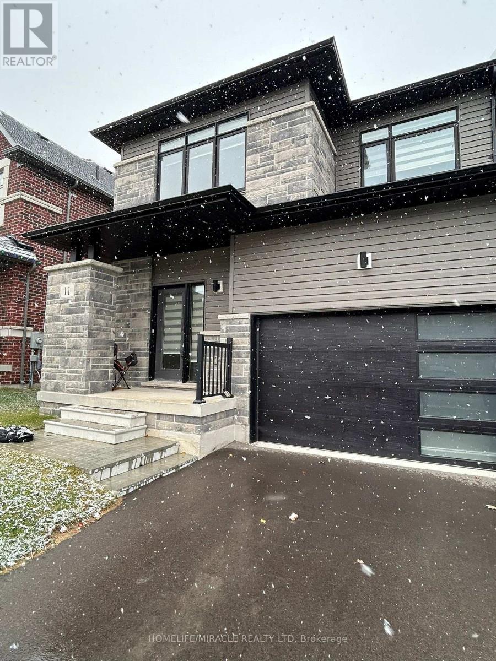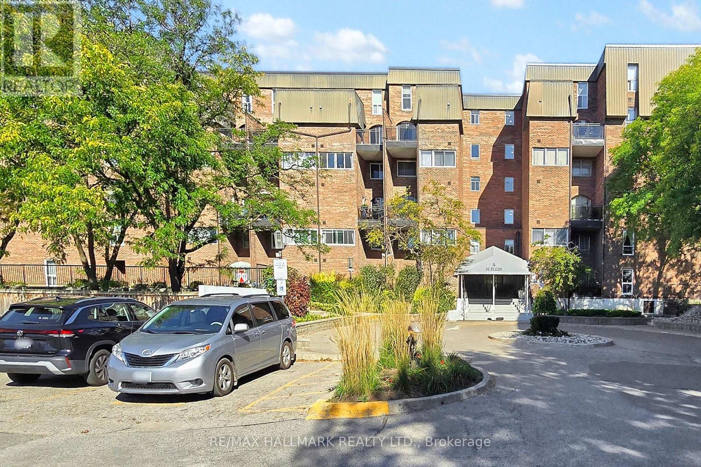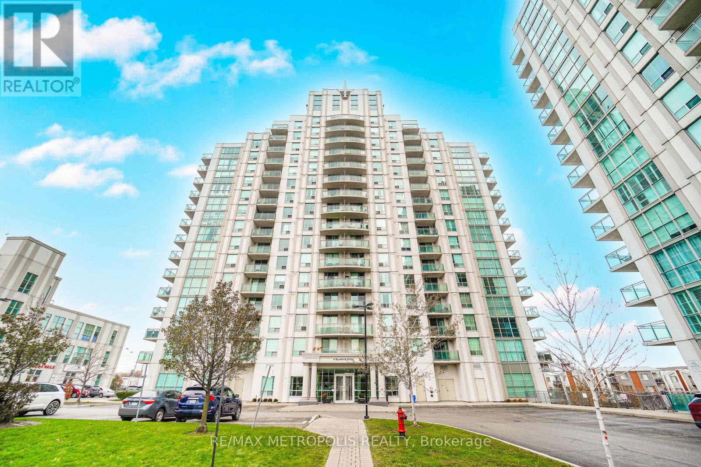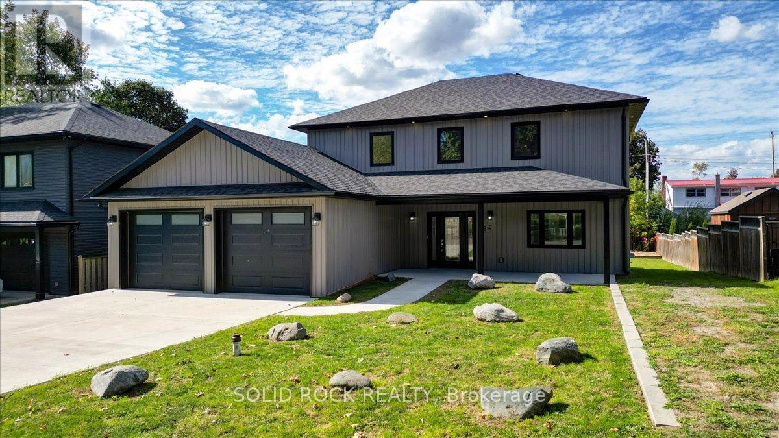171-179 Montreal Road
Ottawa, Ontario
Prime Commercial Investment - 171-179 Montreal Road (Vanier)Well-maintained multi-tenant commercial building in the heart of Vanier. Features 5 leased business units, strong main-street exposure, and parking for approx. 10 vehicles. Solid, older structure with consistent upkeep. Located along an active commercial corridor close to shops, services, transit, and just minutes from downtown Ottawa and Parliament Hill. Excellent turnkey investment with reliable income and long-term potential. (id:50886)
Exp Realty
151 Gear Avenue
Erin, Ontario
Available immediately for rent, this brand-new 2 Story townhouse 4 Bedrooms with walk- in closet in master Bedroom and 3 bathrooms. One office room on the main floor and the main floor offers an open-concept layout with 9-foot ceilings and an upgraded kitchen. With parking for 3 vehicles, the home is located in a quiet, family-friendly neighborhood close to top-rated schools, parks, shopping, and local amenities. This move-in-ready property combines comfort, convenience, and a prime location. Don't miss the opportunity to lease this exceptional home.** No Smoking And No Pets.** (id:50886)
Housesigma Inc.
11 Jefferson Court W
Welland, Ontario
Welcome to the most beautiful entry into this highly desirable raised bungalow, lovingly updated and meticulously maintained. Located on a quiet family-friendly Cul-De Sac in a sought after neighborhood. Step inside and instantly feel at home in the bright, open-concept layout featuring a spotless kitchen, spacious dining area, and inviting living room with a walkout to your fully fenced backyard perfect for relaxing or entertaining. A true gem that blends comfort, style, and pride of ownership! The main level boasts two generous bedrooms, including a lovely primary suite with a walk-in closet, electric fireplace and French doors. A stylish four-piece bathroom completes this level. The versatile lower level provides excellent additional living space, featuring two bedrooms, a cozy living area with a gas fireplace, a dedicated workspace nook, a three-piece bathroom and a separate private luxurious Jacuzzi tub, a kitchenette, and a laundry room. This carpet-free home showcases numerous upgrades and an abundance of natural light throughout. Step outside to a fully fenced backyard oasis complete with a deck and gazebo ideal for enjoying warm evenings and gatherings with family and friends. Close to schools, parks, shopping, and all amenities, this property is a perfect blend of comfort, functionality, and location. Don't miss this wonderful opportunity! (id:50886)
Royal LePage Credit Valley Real Estate
322 Russell Street
Southgate, Ontario
~VIRTUAL TOUR-HUGE WOW FACTOR! This almost brand new, meticulously designed residence boasts 4 BEDROOMS, INCLUDING 2 WITH FULL ENSUITE BATHROOMS AND SECOND FLOOR LAUNDRY providing the ultimate in comfort, practicality and convenience. Step inside and be captivated by the elegant OPEN-CONCEPT MAIN FLOOR where the SOUTH/WEST facing rear yard floods the entire main floor with natural light, highlighting the exquisite hardwood floors. The designer kitchen is a chefs delight featuring rich dark cabinetry and ample counter space including a large CENTRE ISLAND that overlooks the Great Room, blending functionality with aesthetic appeal. Upstairs you are greeted with 4 generous sized bedrooms, 3 full bathrooms and a convenient laundry room. (Not just a closet) The oversized primary bedroom is outfitted with a walk in closet along with a 5 PCS ENSUITE BATHROOM. Hosting extended family visits or perhaps grandma lives with you........this home offers the perfect set up for this scenario with another bedroom on the second floor offering a 4 pcs ensuite as well. Nestled in a quiet, up-and-coming neighbourhood, this home provides the perfect backdrop for family life. Enjoy the peace and tranquility of suburban living while being minutes from parks, community amenities and shopping. (id:50886)
RE/MAX Real Estate Centre Inc.
577 Edgewater Place
Haldimand, Ontario
BREATHTAKING Waterfront views at your year round LAKESIDE OASIS. Check out this spacious 4 Bed, 2 Bath Bungalow with Detached Garage! You will be wowed by this one offering privacy, tranquility and peaceful living and inside offers high ceilings, large windows for plenty of natural light and amazing views. The open concept is perfect for entertaining family and friends. The spacious liv rm with FP offers a perfect space for family movie and game nights. The Kitchen is a showstopper with S/S appliances, modern backsplash, stone counters and a lg island w/extra seating and storage. The master bedroom is a real retreat with your own patio door to the large deck with stunning water views. There are also 3 more spacious bedrooms for your family and friends. Saving the best for last is the outside of this spectacular home with the expansive deck-perfect for enjoying your morning coffee or evening wine, family dinners or just watching the waves crash in. The large backyard also offers a spacious fire pit area, horseshoe area and plenty of room for games. The bonus is your own private beach access & deck, perfect for those that love the peace & tranquility of the water all year long. You are also close to trails, golfing and all the conveniences of Dunnville are just moments away. Don't miss this fantastic property that offers EVERYTHING you need, beautifully renovated, spacious floor plan, large yard and lakeside retreat. (id:50886)
RE/MAX Escarpment Realty Inc.
215 Mary Street
Hamilton, Ontario
LOCATION! Commuters Don't Miss this !!Charming and well-maintained 3-bedroom, 2-bath home in the heart of Hamiltons desirable North End. Featuring a bright main floor with spacious living and dining areas, and a basement bath combined with laundry for added functionality. Updated Kitchen and Main Bath offer modern style and design. The unfinished attic offers excellent potential to be converted into a loft or additional living space, adding versatility and value.Prime location just minutes to the West Harbour GO Station, Hamilton Bayfront Park, and some of Hamiltons finest restaurants, cafés, and shops. Enjoy the vibrant community atmosphere with easy access to downtown, parks, schools, and public transit. Perfect for first-time buyers, investors, or anyone seeking a home in one of Hamiltons most up-and-coming neighbourhoods! (id:50886)
RE/MAX Real Estate Centre Inc.
701 - 1235 Richmond Street
London East, Ontario
Experience upscale living in this elegant 3-bedroom, 2-full-bath condominium at Luxe London, featuring an open-concept kitchen with granite countertops, spacious bedrooms with ensuites and walk-in closets, and large windows for natural light. Enjoy premium amenities, including a fitness centre, spa, theatre, business centre, games room, lounges, indoor parking, and a stunning rooftop terrace. Located in North London, steps from Western University, this property is ideal for students or professionals. Nearby Gibbons Park offers trails, tennis, and a pool, while Medway Valley Heritage Forest and Springbank Park provide extensive hiking and scenic views. Essential services like Costco, Food Basics, Rexall, and Angelo's Italian Bakery are minutes away, with excellent transit and walkability to downtown London. London, Ontario, thrives as a growing, culturally vibrant city, recognized as a UNESCO City of Music. Its booming economy in tech, manufacturing, and medical research attracts talent, while festivals and arts enrich community life. This condo offers a perfect blend of luxury and access to London's dynamic future. (id:50886)
Right At Home Realty
217 - 54 Koda Street
Barrie, Ontario
This beautiful corner unit offers modern living at its finest. Featuring 2 spacious bedrooms, a versatile den that can easily serve as an office or additional living space and 2 well-appointed bathrooms, this condo provides both comfort and style. The open and airy living room is perfect for entertaining, while the separate dining room offers an ideal space for gatherings and celebrations. The primary bedroom is bathed in natural light, creating a serene retreat, and the second bedroom is also generously sized, offering ample space for family or guests. The BBQ hook-up makes it easy to enjoy outdoor meals with family and friends, this unit is ideal for those who enjoy entertaining. Situated near Highway 400, this unit is ideally located for easy access to all of Barrie's amenities, including shops, parks, and restaurants. (id:50886)
Royal LePage Security Real Estate
11 Federica Crescent W
Wasaga Beach, Ontario
Welcome to Beautiful Freehold End Unit Townhouse With Walkout Basement, This Townhouse Is Just Two Year Old Having 2010 Square foot Above ground Area, This Beautiful Townhouse Is Available For Lease And Having 3 Spacious Bedrooms And 2.5 Washrooms, A Modern Style Beautiful Kitchen With Stainless Steel Appliances, Fridge, Stove And Dishwasher, Laundry Is On The Main Floor, A Deck From The Builder To Enjoy Summer Time With Family. Landlord Is Looking for A Responsible Tenant, Who Will Take Care The Property During Summer And winter, Tenant Will be Paying all The Utilities And Must Have His Own Insurance. Location Of This Townhouse Is Very Close To Wasaga Beach And All Other Amenities. (id:50886)
Homelife/miracle Realty Ltd
316 - 16 Elgin Street
Markham, Ontario
Location! Location! Location! Upgraded Two-Level Condo Apartment Offering Over 1000 Sqft & Two Private Balconies. Perfectly situated just steps from Yonge Street, this upgraded home combines functionality, comfort, and convenience with new flooring and fresh paint throughout. Step into the spacious main level featuring a bright kitchen with ample cabinetry, plenty of counter space, a centre island with breakfast bar, and existing appliances such as fridge, stove, and dishwasher. The open-concept living and dining area is ideal for entertaining, with a seamless walk-out to the main-level balcony. A versatile additional room on this floor offers flexibility as a home office, guest room, or bedroom. Upstairs, the primary suite boasts a large walk-in closet with custom organizers, a 4-piece ensuite with soaking tub and shower, and direct access to a private upper-level balcony. A dedicated laundry room with a full-sized washer and dryer completes the upper level. This unit includes underground parking conveniently located near the elevator. Maintenance fees cover most utilities including hydro, water, heat, cable TV, and internet, delivering excellent value. Residents have access to a range of building amenities including an indoor pool, sauna, recreation room, and visitor parking. Nestled in a prime Thornhill neighborhood, enjoy close proximity to Centrepoint Mall, top-rated schools, parks, public transit, and major highways, making commuting and daily living a breeze. Don't miss this fantastic opportunity to own a spacious condo in a highly sought-after area. Property is being sold as is/where is. (id:50886)
RE/MAX Hallmark Realty Ltd.
7d - 6 Rosebank Drive
Toronto, Ontario
Welcome to this Spacious well maintained & Bright Home, 1 bedroom unit in the Highly Desired Markham Place Condos. This open concept unit features a full sized kitchen with spacious countertops, appliances and a breakfast bar. The large windows allow for ample light to come in. Building amenities feature a 24-hour concierge, a newly renovated fitness centre, a party/event room, a boardroom, and a games room. The unit also includes one underground parking space and Storage Locker. Enjoy a prime location just steps from the TTC, Highway 401, Scarborough Town Centre, Centennial College, the GO Station, and new Scarborough Subway Line, Restaurants and more. (id:50886)
RE/MAX Metropolis Realty
124 Cromwell Street
Trent Hills, Ontario
Beautiful Custom-Built Home in a Desirable Campbellford Neighbourhood. This thoughtfully custom-designed and built 2021 home was created with future growth and expansion in mind. Ideally situated in a quiet, sought-after neighbourhood near Campbellford's downtown core and hospital, it offers a high walk score while maintaining a peaceful, private setting with a spacious backyard perfect for outdoor living. Highlights include: Modern Kitchen: Open and versatile layout, ready for your island or favourite dining set, with a gas hook-up option for the stove (currently electric), With Lots of Cupboards and some Glass Cupboards for displaying your special display items. Inviting Living Room: Cozy atmosphere with fireplace rough-in and TV wall outlets in every room for easy entertainment setup. Primary Suite: Generous size with a private ensuite bathroom and Walk-in Closet. Second-Floor Laundry: Convenient and functional. Oversized Garage: 2.5-car space with heater hook-up, ideal for vehicles, storage, and/or hobbies. Future-Ready Features: RV parking and dedicated plug-in for it; electric car outlet in the garage; and 30-amp service to the back deck for future Shed and/or Workshop. Outdoor Living: Covered deck to large backyard with patio doors from the kitchen for enjoyment even if it is raining or shade when you need it, and a designated area for a hot tub or outdoor Sauna. Front Covered Porch for added patio seating for coffee/tea and relaxing. Bright, spacious, and airy, this home offers comfort, functionality, and future-ready design. The Seller has used all high end quality fixtures and finishes that add additional value to this newer home. Truly a property that has it all! (id:50886)
Solid Rock Realty


