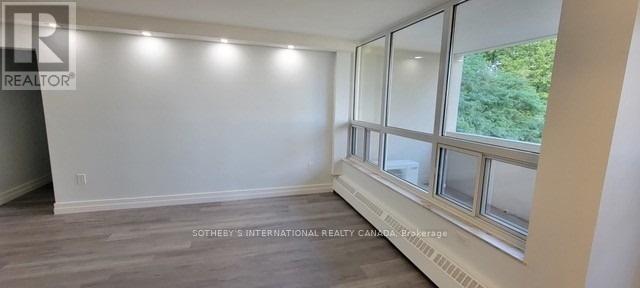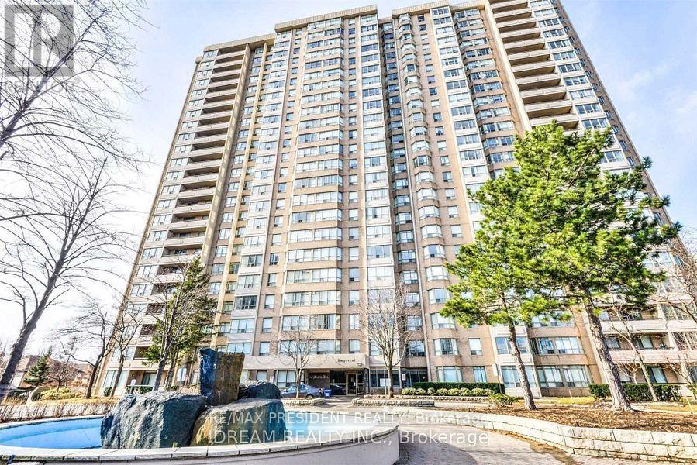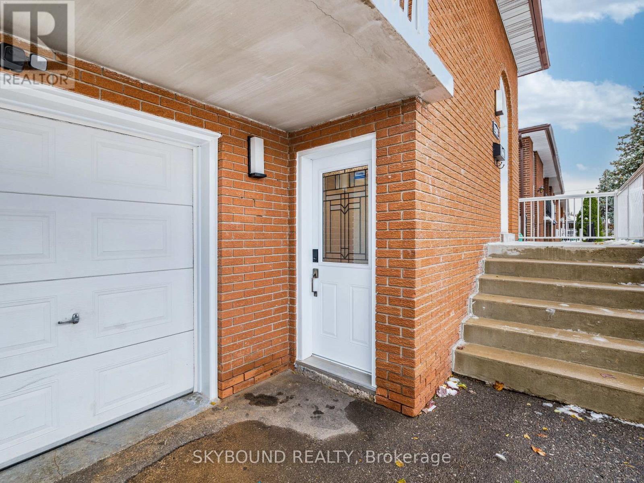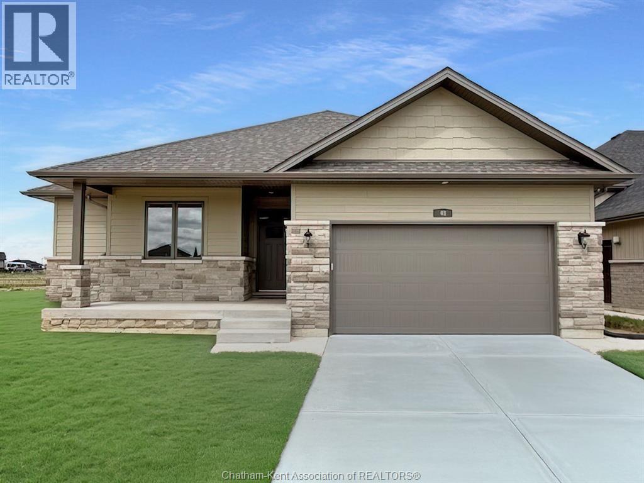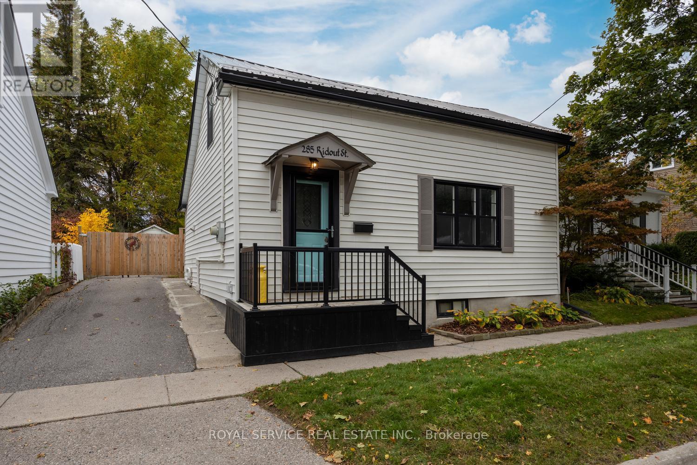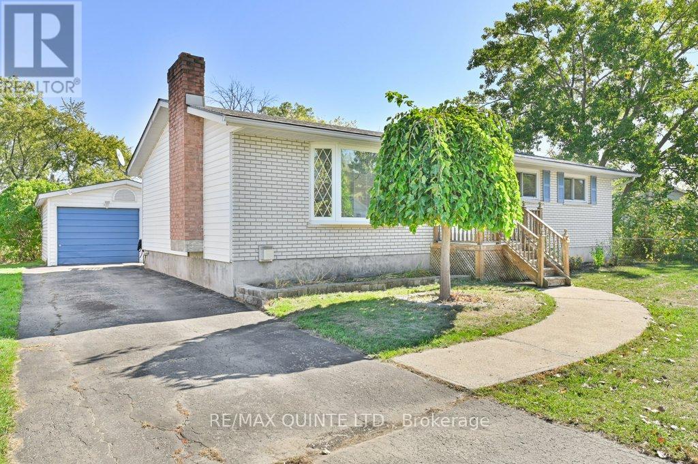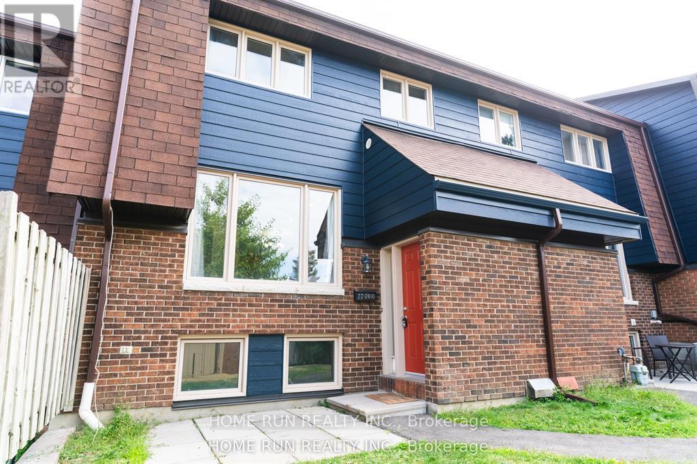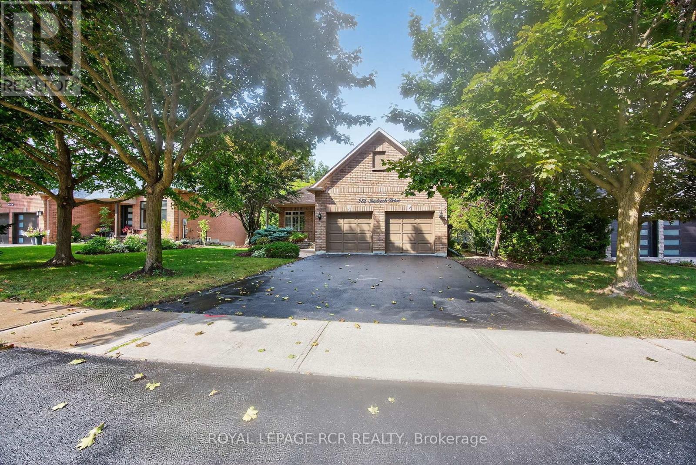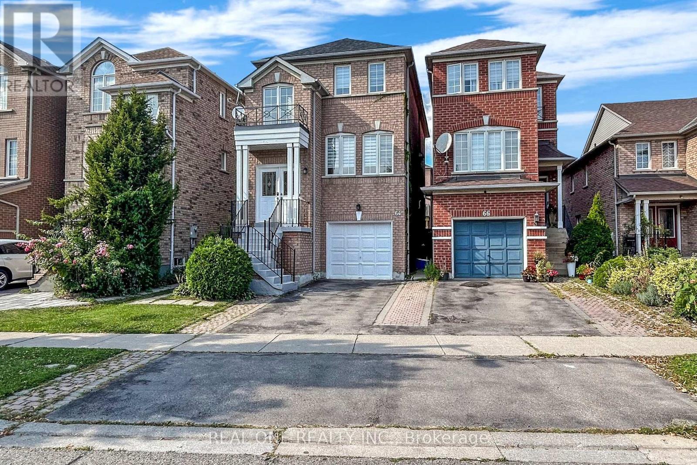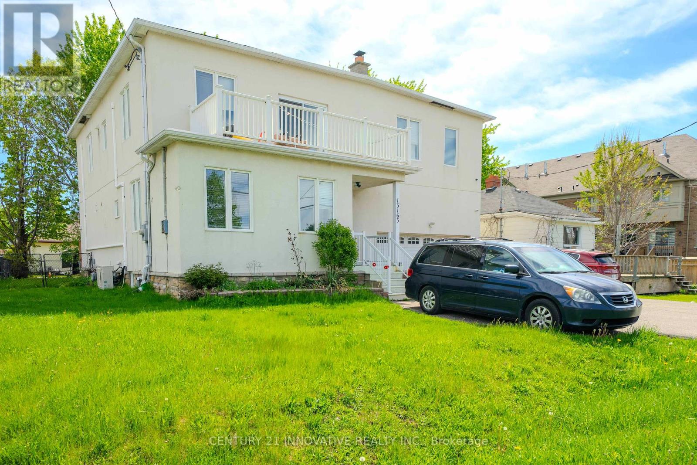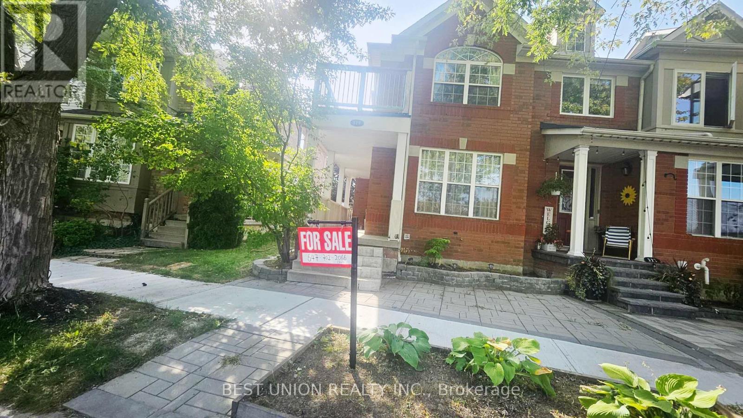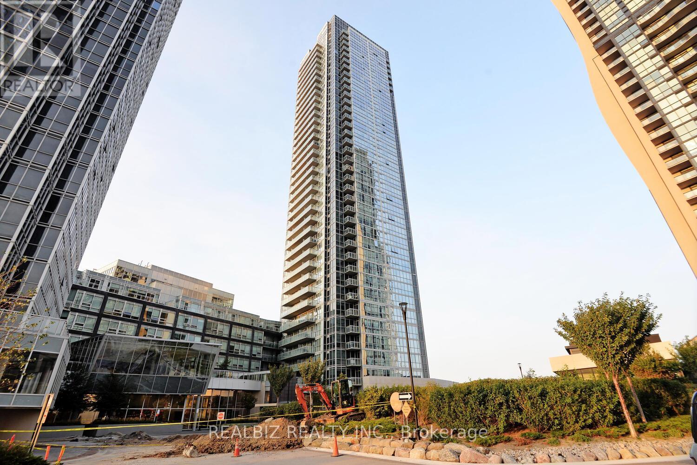608 - 65 Southport Street
Toronto, Ontario
Renovated 3-Bedroom Corner Unit for Rent - Rarely Offered in the Heart of Swansea. Spacious 1,200+ sq.ft. corner suite with southwest views. Includes 1 underground parking spaceand 1 locker. Bright open-concept living and dining area with a private balcony overlooking thepark. Updated renovated kitchen, three generous bedrooms, and excellent closet space throughout.Convenient in-suite laundry. Steps from the Famous Cheese Boutique. Building Amenities: Tennis courts Swimming pool Sauna Jacuzzi Billiard room Gym Private bike rack. Walking distance to the Lake/Boardwalk, Ravine, High Park, Bloor West Village, and top-rated Swansea Public School. (id:50886)
Sotheby's International Realty Canada
206 - 30 Malta Avenue
Brampton, Ontario
Bright & Spacious 2 Bedroom + Solarium Condo In The Heart Of Brampton! This Well-Maintained Unit Features 2 Full Bathrooms, An Open Concept Living & Dining Area, A Functional Kitchen, And A Sun-Filled Solarium That Can Be Used As A Home Office Or 3rd Bedroom. Ensuite Laundry & Ample Storage Space. Very Clean & Move-In Ready! Freshly painted & New Laminate floors in Bedrooms. Building Amenities: 24-Hour Security, Outdoor Pool, Fitness Centre, Sauna, Exercise Room, Party Room, Billiard Room, Library, Racquetball & Tennis Courts. Prime Location: Walking Distance To Shopping Mall, Banks, Schools, Public Transit. Quick Access To Hwy 407, 410, 401 & 403. Condo Fees Include All Utilities.This unit combines space, comfort, and location perfect for families, professionals, or investors. Don't miss this opportunity to own in one of Bramptons most convenient communities! (id:50886)
RE/MAX President Realty
3878 Midhurst Lane
Mississauga, Ontario
Welcome to this stunning, fully renovated home offering modern comfort and style for today's family living. Featuring 3 bedrooms and 2 updated bathrooms, this home is perfect for young families, professionals, or empty nesters alike.Enjoy open-concept living with a bright and inviting layout. The modern kitchen ideal for everyday living and entertaining. All done in last five years: roof , windows , bathrooms, HVAC, AC, kitchen, floors, fence, and much more, see Sch Attached .The recreation room is perfect for family gatherings and features a wet bar and cozy fireplace-a great space to relax or host friends.It also features walk up to fully fenced, private backyard, perfect for kids, pets, or summer barbecues. property also includes a garage plus 4 additional parking spaces.Located in a great family-friendly neighbourhood, close to schools, parks, and amenities. There's nothing to do but move in and enjoy your new home! (id:50886)
Skybound Realty
48 Cherry Blossom Trail
Chatham, Ontario
Welcome home to this luxurious executive ranch in sought after Prestancia subdivision. Homes by Bungalow (Tarion Awards of Excellence Candidate builder) offering high quality finishes, exquisite craftsmanship and attention to detail. Inviting covered front porch leading to grand foyer with 11 foot ceilings. Featuring large open concept great room with kitchen/dining/living area offering 9 ft ceilings/10 foot trayed ceiling in living room. Kitchen sourced locally from Mylen Cabinets, large island, walk-in pantry, 3 bedrooms (2 with walk in closets), one full bathroom and 5 pc ensuite. Covered back Deck off of dining room (8ft X 8ft patio door). Laundry and mud room including cabinets located off oversized garage (20.9 X 25.6) with man door leading to side yard. Full framed in basement with rough in bath, ready to finish. 7 years new build Tarion Warranty. Other lots to choose from. Call for your own personal tour today! (id:50886)
Advanced Realty Solutions Inc.
285 Ridout Street
Port Hope, Ontario
Welcome to 285 Ridout Street - a move-in-ready 2-bed, 2-bath century home that's perfectly charming. Nestled on a deep, tree-filled lot in the heart of Port Hope, this detached gem offers outstanding value for first-time buyers or downsizers seeking comfort, character, and convenience. With the primary bedroom on the main floor, bathrooms on both levels, and a bright, modern kitchen at the centre of it all, every detail has been designed for easy, everyday living. There's so much to love here - enjoy morning coffee in the sunroom, spend an afternoon tinkering in the detached garage workshop, or take advantage of bonus parking via the rear laneway - a rare find this close to Port Hope's historic downtown. Updates include: New Front Screen Door 2025, Fence on West/South Side 2022, Basement Stairs 2022, Upstairs Closet 2022, Ducts Cleaned 2022, and Bell Fibe. Blending heritage character with modern updates, 285 Ridout Street captures everything that makes Port Hope so special: beauty, walkability, and heart. Come experience the charm for yourself. (id:50886)
Royal Service Real Estate Inc.
53 Water Street
Quinte West, Ontario
Meticulously maintained 4 bedroom, 2 bath bungalow conveniently located in Trenton's west end. Natural light fills spacious living room. Large kitchen is open to dining area. Warm oak kitchen cabinetry with stainless steel appliances, hardwood flooring. Rear patio door access to deck overlooks private rear yard and gardens. Oversized primary bedroom, 2 additional bedrooms, 4pc bathroom on main level. Lower level is finished, featuring one bedroom, a massive rec room with retro bar and natural gas freestanding woodstove, a great space to entertain! Get creative with two flexible room spaces which can be used as an office/gym/games room, or kitchenette for future in-law suite. Additional 3pc bathroom with shower, laundry with storage space to keep organized. Entertain or relax on large elevated rear deck with BBQ hookup overlooks park-like backyard. Detached single car garage with hydro and workshop space. Roof reshingled 2022, 200amp c/b, shed. Great location walking distance to trails, minutes to downtown, marina, coffee shops, CFB Trenton and Hwy 401. For the commuter, 1.5hrs to GTA and 1 hour to Kingston. (id:50886)
RE/MAX Quinte Ltd.
22 - 2610 Draper Avenue
Ottawa, Ontario
Welcome to 22-2620 Draper Ave, NEW PRICE! Motivated Seller! This beautifully designed condo offers the perfect blend of comfort and convenience, situated in a central location, close to Highway 417, Central pointe, Algonquin College, hospitals, IKEA, less than 2km to the Light Rail Train Line 3 PINCREST Station. Shopping malls, and recreation facilities. Recent renovated kitchen, New paint throughout the house, New light fixture in the washroom and new curtain. Main floor boasted with Open-concept living, dining, and kitchen area, perfect for entertaining Bright and spacious layout with modern finishes. Two generously sized bedrooms with ample closet space and One full bathroom on the second level, sleek and functional Basement provide an additional bedroom, ideal for guests, a home office, or extra living space. New siding just installed, upgraded kitchen brought Sunlight into the cooking section. Building Insurance, Snow and Lawn care, Water Bill, Caretaker management already included in the Condo Fee. One parking spot(#59) included, just few steps away from the condo unit. Enjoy easy access to major amenities, schools, and transit, making this condo an excellent choice for families, professionals, or investors. Status certificate available for reference. (id:50886)
Home Run Realty Inc.
932 Shadrach Drive
Newmarket, Ontario
Honey Stop the car!!! Location, Location, Location. All Brick Bungalow with Vaulted Ceiling in the Living Room area Which Backs Onto Greenspace/Forested Area. Well kept Family home with a Walk-out Finished Basement. Walk out to Deck from Main Floor Level and Basement Level. Parking For Four Cars. Don't wait too Long To see this property. Close to Highways, Shopping, Golf, Recreation Centre and Walking Trails. (id:50886)
Royal LePage Rcr Realty
64 Sassafras Circle N
Vaughan, Ontario
Beautiful and Bright Main Floor Unit Is Waiting For You. No need step to the basement at all. The main entrance at the west side of the property, Sliding door to the backyard, Large Window From The Bedroom. Very High Demand Area. Close To Highway , Schools, Parks , Shopping. Quartz Kitchen Counter, Open Concept Layout. Close To School, Highway, Shopping .Very Friendly Family Community ** This is a linked property.** (id:50886)
Real One Realty Inc.
Bsmt - 13163 Bathurst Street
Richmond Hill, Ontario
Available January 1st. Price includes all utilities!! Charming 2 Bedroom Basement Apartment in Richmond Hill! Welcome to your new home in the heart of Richmond Hill! This beautifully updated 2-bedroom, 1-bathroom basement apartment is located in a tranquil neighborhood near Bathurst and King, offering the perfect blend of comfort and convenience. Features: Spacious Living Area - The open-concept living and dining area is perfect for relaxation and entertaining. Modern Kitchen - Enjoy cooking in the sleek, updated kitchen equipped with stainless steel appliances, ample cabinetry, and modern finishes. Cozy Bedrooms - Two generous bedrooms with large windows and plenty of closet space provide a peaceful retreat. Stylish Bathroom - A contemporary bathroom featuring a bathtub and modern fixtures. Private Entrance - Separate entrance for added privacy and convenience. Included: All utilities, One parking space, fridge & stove. Shared Washer/Dryer. (id:50886)
Century 21 Innovative Realty Inc.
320 Country Glen Road S
Markham, Ontario
Discover this beautifully upgraded Mattamy-built freehold townhome, offering 3+1 bedrooms, 4 bathrooms, and breathtaking park views in the heart of Markham's vibrant Cornell Community. Step inside to a freshly painted interior featuring hardwood floors on the main level and a bright, open-concept living and dining area with large windows that fill the space with natural light. The newly renovated kitchen is a true highlight, showcasing quartz countertops, stainless steel appliances, a breakfast bar, and a walkout to a spacious deck and private yardperfect for morning coffee or evening relaxation. Upstairs, you'll find three generously sized bedrooms. The primary suite boasts a walk-in closet, a soaker tub, and a separate shower, while the secondary bedrooms offer built-in closets and walkouts to upper balconies. A 4-piece bathroom completes this level. The fully finished basement provides a versatile space with a 2-piece bathideal for a recreation room, home office, gym, guest suite, or playroom. Additional highlights include: Gorgeous end-unit with 1,714 sq. ft. + a lovely finished basement. Two walkouts to balconies from bedroomsFamily room with fireplace on the main floorBeautiful hardwood and laminate floors throughout. New paved driveway (2025) with parking for 3 cars. Enjoy an unbeatable location directly across from one of Cornell's great parks, and 5 - 8 mins walking distance to high ranking schools, 7 mins walking distance to convenience store, KFC and TD Bank, and 2 mins drive to Markham Stouffville Hospital. With easy access to Highway 407 and 8 mins drive to the Markham GO Station to downtown, commuting is a breeze. 1 mins walking distance to playground and park. Don't miss this incredible opportunity to own a stunning home in one of Markham's most sought-after communities! (id:50886)
Best Union Realty Inc.
1605 - 2908 Highway 7 Road
Vaughan, Ontario
Welcome to the highly sought-after Nord East Condos, ideally located in the heart of Vaughan, just steps from Vaughan Metropolitan Centre Subway Station. This spacious 1 Bedroom + Den, 2-bathroom unit offers a thoughtfully designed layout, with the den easily serving as a second bedroom. The open-concept kitchen, dining, and living area flows seamlessly onto a large balcony, creating the perfect space for both relaxation and entertaining. The modern kitchen is equipped with a built-in oven, sleek cooktop, and custom cabinetry. The primary bedroom features floor-to-ceiling windows, a generous closet, and a private ensuite bath. Residents of Nord East Condos enjoy world-class amenities including a 24-hour concierge, Wi-Fi in common areas, state-of-the-art gym, yoga studio, exercise room, indoor pool, guest suites, game room, party room, and media room. Additional conveniences include a bicycle room, locker, and secure building with insurance included. Heat is also included in the maintenance fees, providing even greater value. Perfectly located just minutes from Hwy 400/407, Vaughan Mills, shopping, dining, groceries, universities, and parks, this condo offers the ultimate in urban living. Don't miss this incredible opportunity to own in one of Vaughan's most connected communities. (id:50886)
Realbiz Realty Inc.

