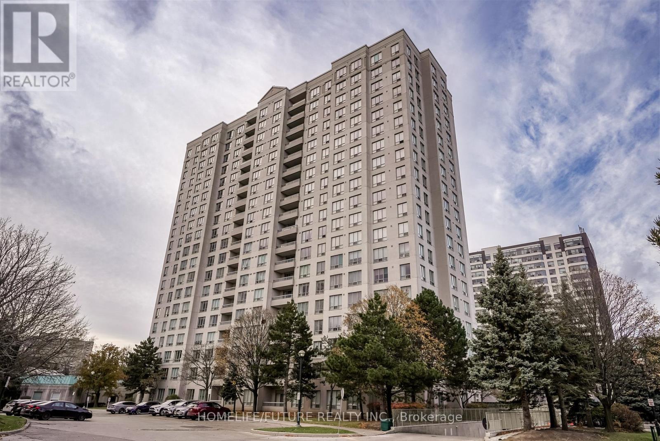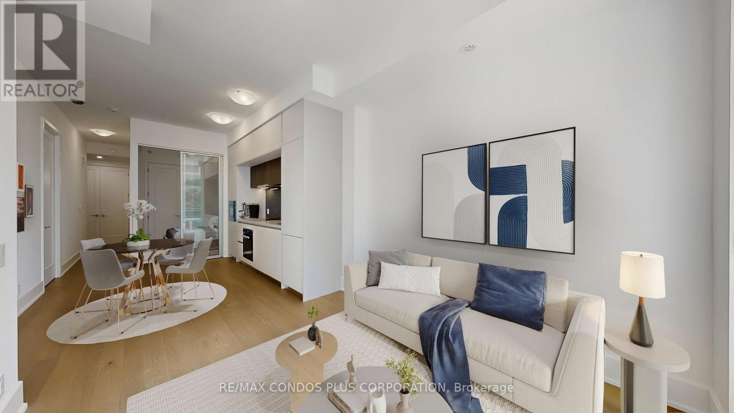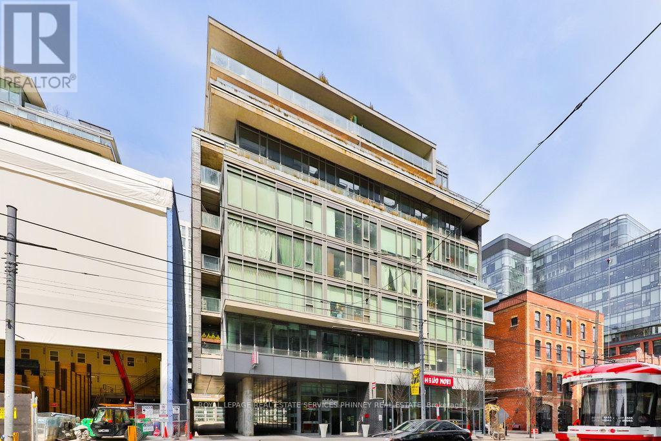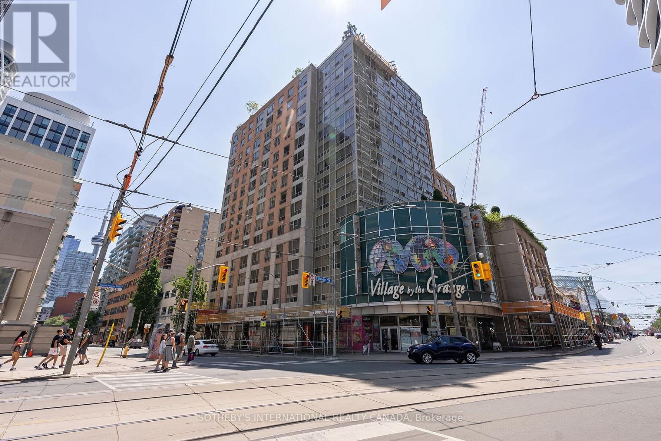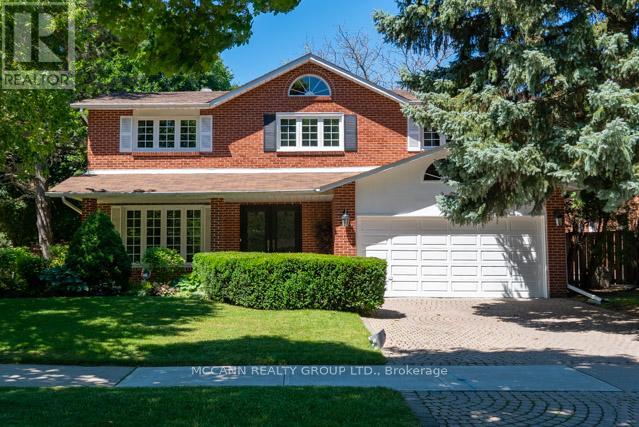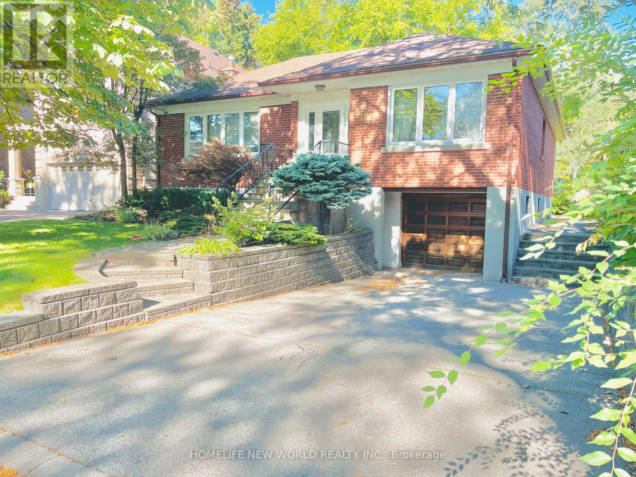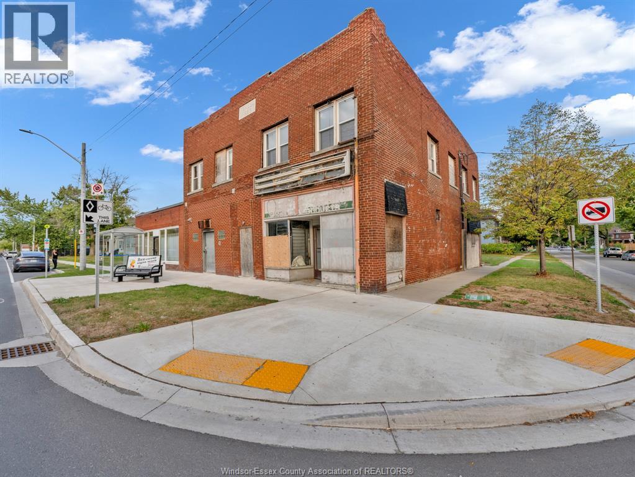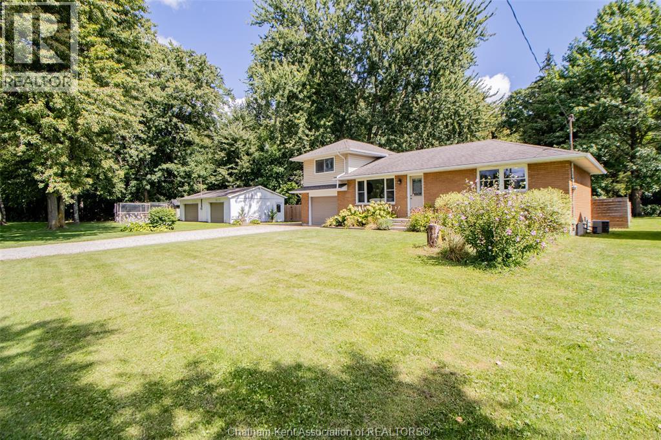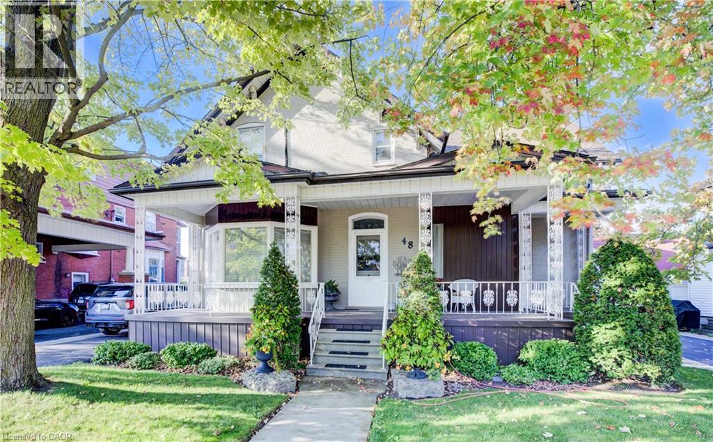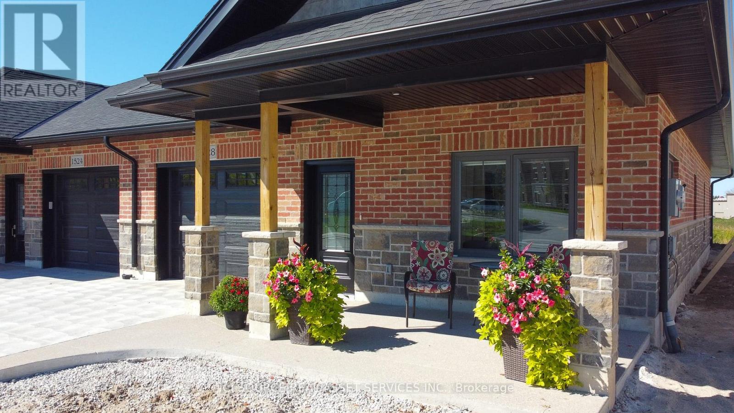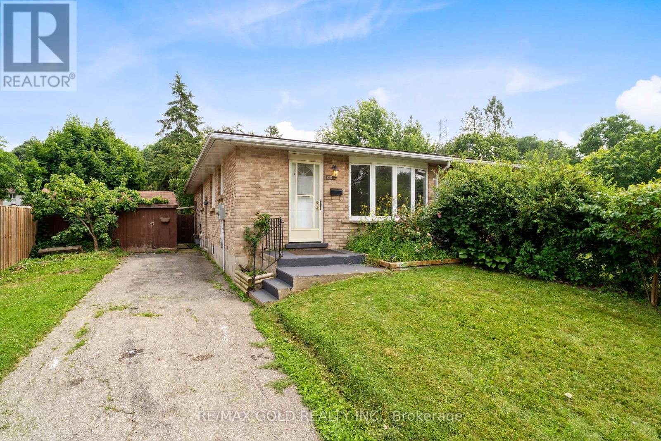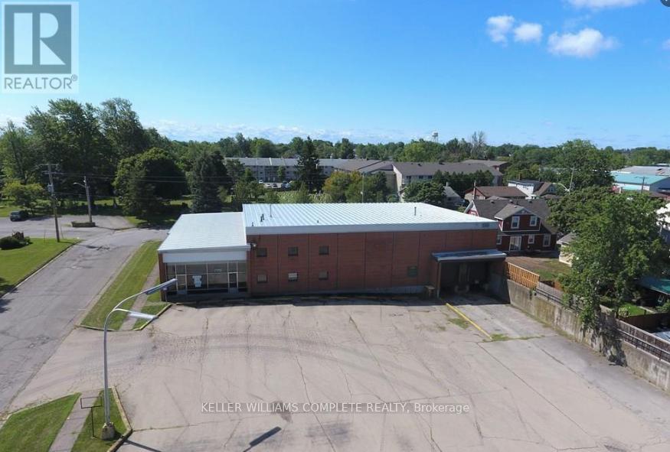Th 9 - 5039 Finch Avenue E
Toronto, Ontario
Bedroom With Sitting Area & 5 Pc Ensuite. Sun-Drenched And Functionally Laid-Out. Home Comes With Renovated Floor, Kitchen With Quartz Countertops And Extra Pantry, Ensuite Laundry, Newly Painted. A Walk-Out To Beautifully Manicured Gardens. Comes With 2 Parking, Condo Fees Includes Cable TV And Internet. Excellent Amenities Include Car Wash, 24 Hr Security/Concierge, Indoor Pool, Sauna, Gym, Tennis Courts, Billiards, Table Tennis. T.T.C At Your Front Door, And More Just Steps Away. (id:50886)
Homelife/future Realty Inc.
201 - 800 Broadview Avenue
Toronto, Ontario
Nahid on Broadview Refined Urban Living in Playter Estates. Discover boutique luxury in this impeccably crafted 2-bedroom, 2-bathroom suite, set within an intimate 32-residence building in one of Toronto's most sought-after neighbourhoods. Offering 10-foot ceilings, expansive floor-to-ceiling windows, wide-plank hardwood floors, 8 ft solid core doors, and detailed millwork, the space exudes quality and understated sophistication. At its heart is a sleek Italian Muti kitchen outfitted with quartz surfaces, integrated Miele appliances, and custom cabinetry - an ideal blend of design and utility. The open concept layout extends seamlessly to a generous 93 sq ft terrace with bright and sunny west views and a BBQ gas line - perfect for quiet mornings and entertaining guests. A spacious primary bedroom features lots of natural light and a beautifully finished 3-pc ensuite. 1 parking space and 1 locker included. Residents enjoy thoughtfully designed amenities including a rooftop terrace, stylish party room, and dedicated remote work areas - all just steps from Broadview Station and moments to The Danforth, Riverdale, and Yorkville. (id:50886)
RE/MAX Condos Plus Corporation
207 - 650 King Street W
Toronto, Ontario
Fully furnished. Welcome to sophisticated city living in this spacious, modern loft-style condo. Thoughtfully designed with an open-concept layout, exposed concrete ceilings, and floor-to-ceiling windows, this residence offers an airy, light-filled atmosphere. The sleek kitchen complete with stainless steel appliances is perfect for all your culinary adventures. The private bedroom provides a tranquil retreat. A stylish 4-piece bathroom and an expansive balcony, ideal for outdoor dining or unwinding with a good book, complete the space. Located in one of Toronto's most sought-after neighborhoods, you'll enjoy immediate access to top-tier dining, shopping, entertainment, and cultural destinations. With the King streetcar, renowned restaurants, cafes, art galleries, and theatres all just steps away, convenience and luxury go hand in hand. The boutique building offers a fully-equipped gym, and a serene inner courtyard a rare green oasis in the heart of the city. (id:50886)
Royal LePage Real Estate Services Phinney Real Estate
1011 - 152 St Patrick Street
Toronto, Ontario
Presenting the Artisan- for the ones who don't just live in the city they move through it with purpose and presence. This downtown space hits different. Concrete ceilings that refuse to be covered. Oak floors that don't just lie there they lead. Solid wood doors throughout add weight, warmth, and intent. A foyer that offers an actual sense of arrival (not a front door that dumps you into the kitchen!). This is architecture with intention.Fully reimagined and renovated with permission, this home doesn't beg for attention it owns the room. The kitchen? A two-tone, chef-caliber command centre with flawless integrated appliances, under-cabinet lighting for late-night ambiance, and storage so well-integrated, it blends seamlessly into the design. Whether hosting a lively gathering or having a quiet evening in, this space effortlessly captivates. Living room = multifunctional brilliance. A custom wall unit with a Murphy bed that disappears when you need space, and reappears when guests do. Perfectly executed, without compromising style.The bathroom floats literally. The vanity hovers, the built-in nooks keep it all clean, and the design? Not trying too hard. Just doing everything right.This place doesn't follow trends. It makes statements. Bold ones. Clean ones. Edgy ones. It's made for someone who knows who they are and who wouldn't dream of settling for open concept beige.Location Right in the heartbeat of Toronto's most artistic and culturally electric neighbourhood. The Artisan puts you a heartbeat from Grange Park, Baldwin Street's cult-fave cafés, Queen Wests creative edge, U of T, OCAD, Toronto Metropoltan University, the Financial District, St. Patrick Subway, and Hospital Row. Whether you're out or in, this is what central is supposed to feel like.Main character energy? Absolutely. NOTE: Living room is now in the den area, which includes a wall bed. This could easily convert into a 2 bedroom (id:50886)
Sotheby's International Realty Canada
150 Banbury Road
Toronto, Ontario
**Denlow PS School Area** Nestled On the bright corner and one of the best pocket of Banbury and Denlow in the heart of the Highly sought after and Prestigious Banbury-Don mills*** Family-Friendly, Tree-Lined Street & Easy access to All Amenities: Banbury Community centre, Top Rated Elementary Public schools and High schools, Private schools, Upscale Shopping at Shops at Don Mills, Stroll to Lovely parks and Gardens this remarkable Family Home has an approximate 60 foot frontage widening to 67 feet in the back, Private backyard. Greeting You A Double door main Entrance welcomes you in a nice foyer with a double door closet and a classic winding circular stairwell. Entering a massive Living Room & Open Concept Dining Room. Kitchen Combined Breakfast Area with a walkout to a lovely Green Garden. A nice Family room with a cozy fireplace adds to the charm of this house. Convenient Main Flr Laundry Room with a side door entry and a powder room completes the functionality of this main floor. The circular stair case leads to the second floor with generously proportioned rooms. The Layout Features On Second floor a Large Primary Bedroom with 5 Piece ensuite and Walk-In Closet. The additional 3 Bedrooms present ample family living space with an additional bathroom. Basement provides a Large Recreation Room, Game Room, corner Bar Area, Sauna, Lots of Storage Area and potential to revive a second kitchen as needed with an additional bedroom. The Brick Facade presents the timeless curb appeal along with a long driveway to accommodate 4 cars and a double car garage. Priced to sell..... this house will tick all your boxes. With some of your personal touches this is a gem for you to build your family memories for the next foreseeable future.... Not to be Missed. (id:50886)
Mccann Realty Group Ltd.
Bsmt - 300 Spring Garden Avenue
Toronto, Ontario
Location! Location! Located in the heart of North York, steps from Earl Haig Secondary School, Hollywood PS, TTC subway, and Bayview Village Shopping Centre, Thoughtfully renovated and upgraded, Separate entrance from side door near Garage. BSMT Unit Tenants pay 1/3 Utility Bill, as water, gas, hydro. List Agent will do Credit Check by himself. Landlord will do Lawn mow and driveway snow remove. (id:50886)
Homelife New World Realty Inc.
3493 Sandwich Street
Windsor, Ontario
Prime 6-Unit Redevelopment Opportunity on a high-demand, mature street near the University of Windsor, Ambassador Bridge, and new Gordie Howe Bridge, with public transit and all amenities nearby. The building has been stripped to the studs, offering a blank-canvas investment ready for renovation or redevelopment. The layout consists of Units 1 & 6: 2 beds/1 bath; Unit 2: 2 beds + den/1 bath; Units 3–5: 1 bed/1 bath, with a potential rental income of $9,000–$11,000/month once fully completed and stabilized. Sold “as is, where is,” this property is ideal for investors seeking strong income potential in a strategic location. (id:50886)
Jump Realty Inc.
23635 Zone Road 1 ...
Thamesville, Ontario
Welcome to your private slice of paradise — a move-in ready country property set on a fully fenced 0.67-acre lot along a paved road. Here, you’ll wake up to nothing but peace, fresh air, and the freedom to live life at your own pace. Inside, a 2024 custom kitchen steals the spotlight with brand-new cupboards, counters, backsplash (2025), and modern appliances — including a brand-new stove, OTR microwave, and dishwasher. Every detail has been updated, from fresh paint (2025) to bathrooms and flooring (2018–2025). With a water filtration UV system, softener (2022), and owned hot water tank, comfort is already built in. Step outside and discover a 20 x 40 heated shop — complete with two roll-up service doors, its own 100-amp service, and a 220V plug perfect for a welder or future hot tub. Whether you’re chasing hobbies, running a business, or simply needing storage, this shop has you covered. This property blends convenience with country charm — you’ll enjoy TekSavvy fiber-optic internet, municipal water hookup at the road, and security system readiness. Imagine evenings under the stars, weekends tinkering in your heated shop, and mornings sipping coffee in total tranquility. This isn’t just a house — it’s a lifestyle upgrade. Don’t just move… come live where the pace slows, the space grows, and the possibilities are endless. (id:50886)
Realty House Inc. Brokerage
48 Dupont Street E
Waterloo, Ontario
Attention Tradespeople and Savvy Investors! Rarely does a property like this come to market — one that offers both exceptional living space and impressive income potential. Welcome to 48 Dupont Street East, Waterloo, a versatile Triplex that has been proudly owned and lovingly maintained by the same family for over 62 years. This property exudes pride of ownership, functionality, and opportunity at every turn. The main residence is spacious and inviting, featuring three bedrooms, a 4-piece main bath, and a 3-piece ensuite in the primary bedroom. The modern kitchen has been beautifully updated with granite countertops, stainless steel appliances, and plenty of storage — a perfect space for family meals and entertaining. The large dining room offers flexibility and could easily be divided to create a home office or additional living area. A bright, open living room with large windows fills the home with natural light, creating a warm and welcoming atmosphere throughout. Downstairs, the oversized recreation room offers endless possibilities — from a cozy family space to a games or hobby room — complete with a wood-burning stove that provides comfort during the colder months. Step outside to your own private retreat: a 18' x 44' inground pool, relaxing hot tub, and a secluded entertainment area — perfect for summer gatherings. The outdoor space is thoughtfully designed to maintain privacy between the main unit and the two additional one-bedroom units, each offering reliable rental income. Tradespeople and entrepreneurs will appreciate the massive detached garage (24' x 43'10), ideal for storing vehicles, boats, tools, or business supplies. With parking for 10+ vehicles, there’s no shortage of space for family, tenants, or clients. Whether you’re looking to live in one unit and rent the others, or simply expand your investment portfolio with a proven income-producing property, 48 Dupont St. E delivers on all fronts. (id:50886)
RE/MAX Icon Realty
1336 15th Avenue E
Owen Sound, Ontario
Beautifully Appointed And Custom Designed From Top To Bottom. Large Garage With Easy Access Right Into Your Kitchen, In-Floor Heat With Hot Water On Demand. Bright And Beautiful Kitchens Open To The Dining And Living Area. Desk/Niche Area With Many Options To Customize. 3 Pc Main Bathroom With Tub-Shower Unit. Large Living Room With Electric Fireplace And 6' Patio Doors That Lead Out To A Covered Porch with an Exposed Aggregate Concrete Deck 16' X 14'. Main Bedroom With Walk-In Closet And Modern 3Pc Ensuite. Second Bedroom Or Office/Den Area. Laundry Room With Large Uppers And 2 Full Countertops For Easy Folding. Supreme Waterproof Vinyl Flooring Throughout. Lifebreath Unit To Ensure Moisture Control And Fresh Air. Ductless Split Air Conditioning And Heating Unit. Concrete And Exposed Aggregate Driveway With A Covered 16' X 9' Front Porch. All This In A 55-Plus Seniors Community, That Is A Very Quiet And a Secure Neighbourhood. A Must-See! Property taxes to be re-assessed. An estimate of the tax amount is listed. *For Additional Property Details Click The Brochure Icon Below* (id:50886)
Ici Source Real Asset Services Inc.
231 Cedarbrae Avenue
Waterloo, Ontario
Welcome to this stunning, fully renovated bungalow 2 minutes from Waterloo University ! steps away from school and park. Featuring 3 bedrooms on main floor and 3 in the lower level. This home offers versatility and excellent income potential. Open concept layout is practical and functional, offering comfortable living for families. fully renovated house, new flooring, updated kitchen, beautifully refreshed washrooms. It's also an ideal spot for commuters, with quick access to both the 401 and the Expressway. Move in ready-Perfect for students, families, or investors looking for a turnkey property in prime location. (id:50886)
RE/MAX Gold Realty Inc.
33 Gilmore Road
Fort Erie, Ontario
Former Beer store, small office portion, multiple large rooms with high ceilings. Two loading docks if required. Second floor offices available as well. Could be divided for storage or subletting some space to other tenants. Rent does not include property taxes, tenant is required to pay all utilities, lawn services and snow removal. (id:50886)
Keller Williams Complete Realty

