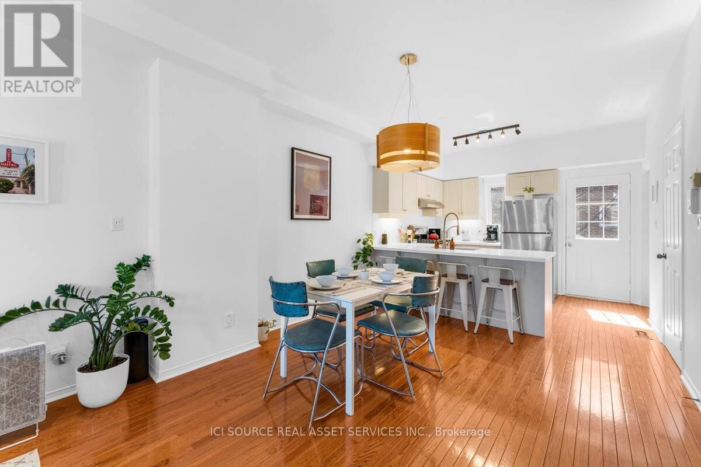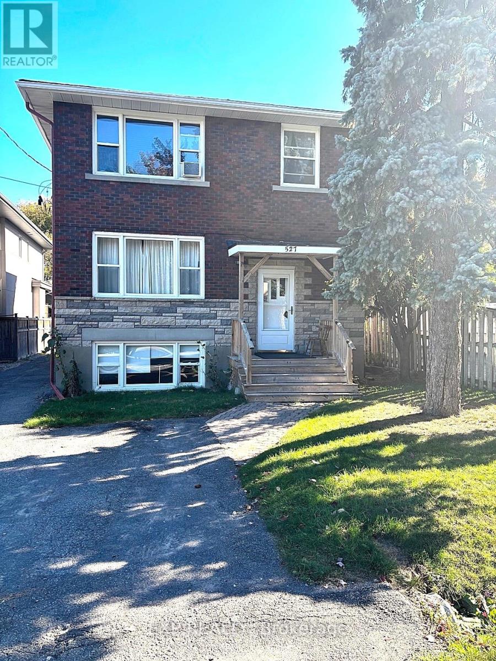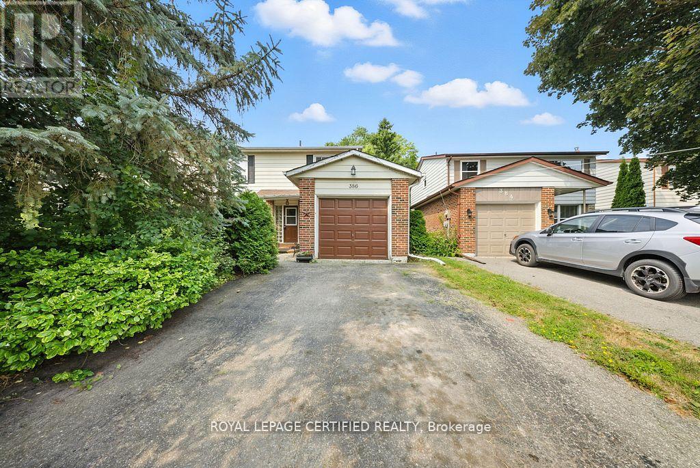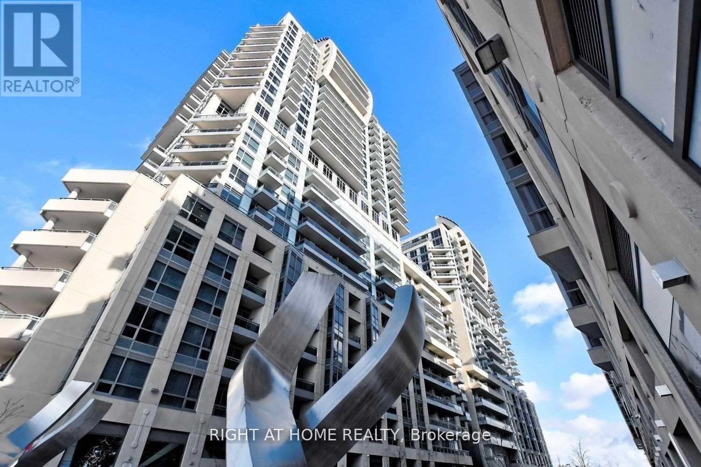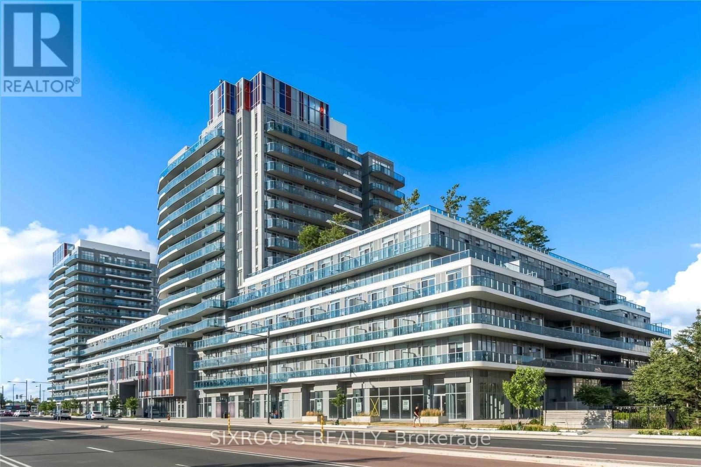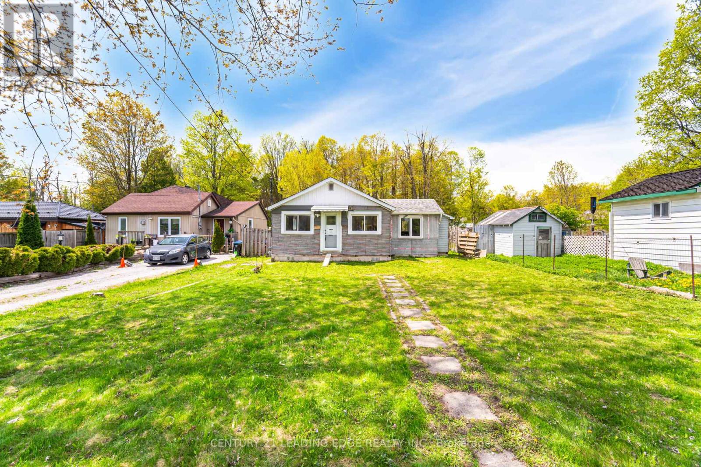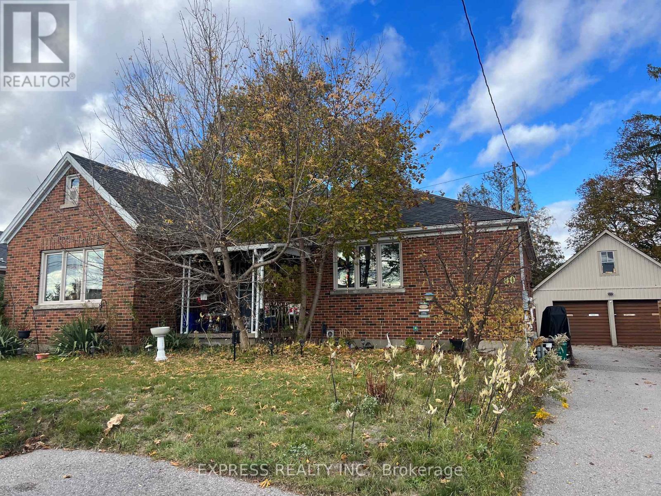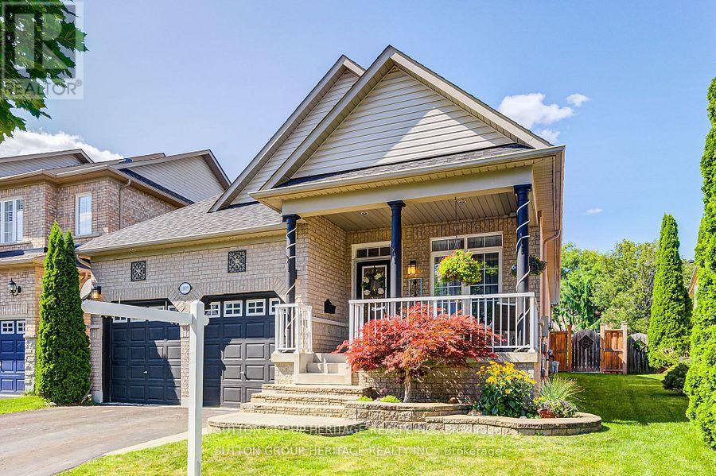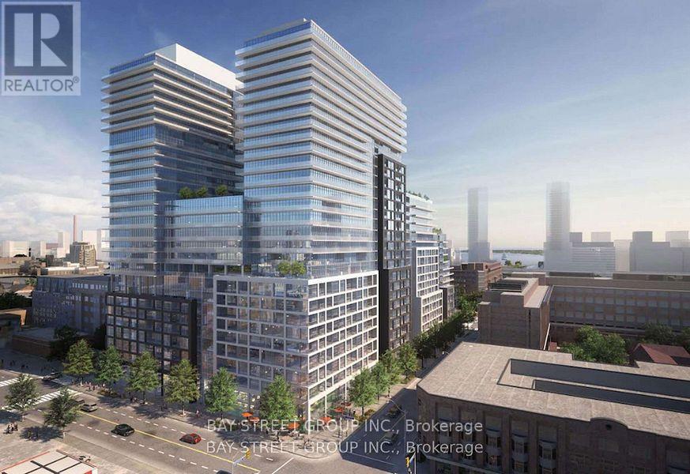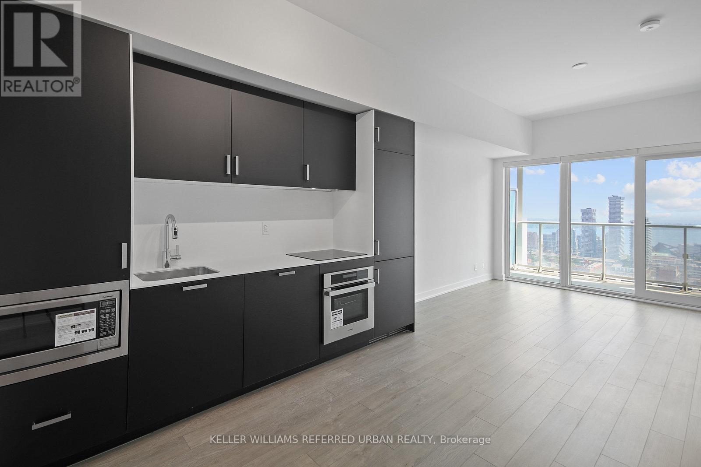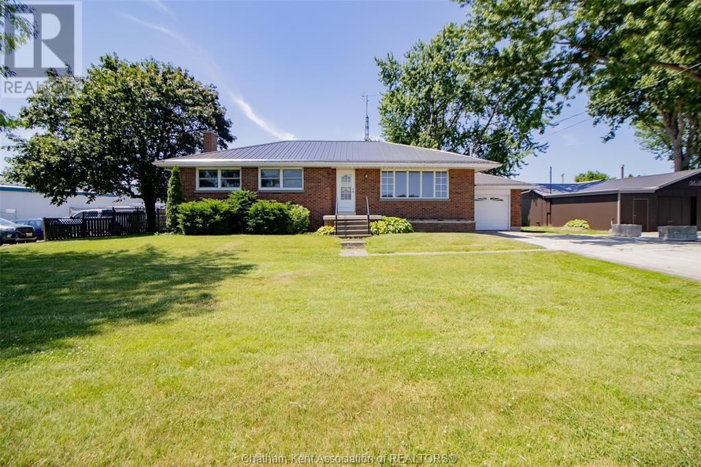25 Rankin Crescent
Toronto, Ontario
Beautiful townhouse for rent in an amazing location - 5 mins walk to Lansdowne station and the UP express, and close to the best of Roncesvalles, the Junction, and High Park while being tucked away on a quiet and friendly neighbourhood street. The place has 2 big bedrooms and 1 large office + 2 bathrooms. The larger bedroom has a big bay window, and both have plenty of natural light and closet space. The office has a big window and comes with large built-in cabinets. There's a spacious kitchen and living room with even more natural light, a patio with gas BBQ hookup, and a 1-car garage + additional outdoor parking space. It has central heating and air conditioning, and nice modern lighting and fixtures. The kitchen has a gas stove and a large countertop - perfect for those who like to cook and entertain. The living room has an electric fireplace, Juliet balcony, and TV wall mount included. Landlord is planning to rent unfurnished on 1-year lease, but open to discussing shorter terms and Furnished as well. *For Additional Property Details Click The Brochure Icon Below* (id:50886)
Ici Source Real Asset Services Inc.
207 - 90 Landry Street
Ottawa, Ontario
Step into this beautifully upgraded 2-bedroom, 2-bathroom condo at La Tiffani, offering style, comfort, and everyday convenience. Once a model suite, this condo suite showcases elegant Maple hardwood flooring, an open-concept layout, and a bright, contemporary design. Designed for both comfort and style, the generous living and dining areas open to a private balcony, shared with the primary bedroom, creating a wonderful indoor-outdoor flow. The sleek kitchen, appointed with granite countertops, stainless steel appliances, and convenient bar seating, overlooks the warm and welcoming living space. The primary bedroom provides a tranquil retreat with a 4-piece ensuite featuring a jet tub, a walk-in closet while a second bedroom is equally spacious and bright and is complemented by a stylish second bathroom with an upgraded glass shower. Enjoy added convenience with in-suite laundry and an extra deep underground parking space large enough to accommodate both a car and a motorcycle and ideally positioned away from other vehicles for added peace of mind. Residents of La Tiffani enjoy a range of amenities, including an indoor pool, fitness centre, and party room. Conveniently located within walking distance of grocery stores, pharmacies, coffee shops, banks, eateries, parks, trails, and just minutes from Downtown Ottawa. This condo offers a vibrant urban lifestyle. Option to purchase fully furnished is available (id:50886)
RE/MAX Absolute Walker Realty
527 Laderoute Avenue
Ottawa, Ontario
LOCATION .... Beautiful Hampton Park. Brick Triplex on HUGE 129ft Deep Lot. --Apt.1 Basement 2-bedroom, Living room Kitchen, Full Bath. --Apt.2 Features 2 Bedrooms, Living room Kitchen Full Bath . --Apt.3 Features 3 Bedrooms, Kitchen, Living room, Full Bath and BONUS Back Family Room. Detached Double Garage with Storage at Back. *****SHOWINGS only; Wednesday 4:00-6:00PM and SATURDAYS 12:00-2:00PM (id:50886)
Exp Realty
386 Handley Crescent
Newmarket, Ontario
Beautiful, Bright, Charming 4 bedroom 2 Storey home nestled on a quiet sought-after crescent in Newmarket. Showcasing 4 large bedroomsand 2 bathrooms, this home offers comfortable family living. Open, well thought out floor plan, bright eat-in kitchen, a cozy family roomcomplete with gas fireplace, creating a snug retreat. Spacious diningroom with walkout to backyard. Private and fully fenced backyard is anideal space for relaxation or outdoor entertaining. A great blend of comfort and functionality. Don't miss the wonderful opportunity to own thisperfect family home in a lovely Newmarket location. Walk to Schools, Parks, Yonge St, and Downtown. Property being sold "As Is". (id:50886)
Royal LePage Certified Realty
Sw416 - 9191 Yonge Street
Richmond Hill, Ontario
Live In Luxurious Beverly Hills Condos. 2 Bed, 2 Baths w 9' Ceiling. Beautiful, Bright Spacious Unit with private balcony. Freshly painted & move-in ready. Upgraded Kitchen with Back splash & S/S upgraded appliances. Hardwood & ceramic Thru out with no carpet. Steps To Hillcrest Mall, Groceries & Restaurants. Transit At Doorstep, Entertainment Nearby, Govt.Services, Great Schools, Go Station, Hwy7 & 407. Multi Million $$$ amenities Incl. Yoga Studio, Indoor/Outdoor Pools, Jacuzzi, Sauna,Terrace W/Cabanas,Spa Etc. Looking for AAA tenant with sufficient income & Good credit history. No pet & no smoker. (id:50886)
Right At Home Realty
535 - 9471 Yonge Street
Richmond Hill, Ontario
The Perfect 2-Bedroom Corner Unit in a Family-Friendly Neighbourhood! Bright & Spacious 781 Sqft + 250 Sqft Wrap-Around Balcony. Open-Concept Living/Dining with Floor-to-Ceiling Windows & Walk-Out to Balcony. Modern Eat-In Kitchen with S/S Appliances, Quartz Counters & Upgraded Cabinets. Primary Bedroom Features Ensuite, Double Closet & Balcony Access. Second Bedroom with Double Closet & Large Windows. Locker Conveniently Located on the Same Level. Residents Enjoy World-Class Amenities Including An Indoor Pool, Fitness Centre, Party Room, Theatre Room, 24-Hour Concierge, And Visitor Parking. Ideally Located Steps From Hillcrest Mall, Public Transit, Shopping, Dining, Cafes, And Parks. Top Schools Include Sixteenth Avenue & Adrienne Clarkson Public Schools, Langstaff Secondary School, And Alexander Mackenzie High School (IB Program). (id:50886)
Sixroofs Realty
2678 25th Side Road
Innisfil, Ontario
A rare opportunity to live and build in beautiful Innisfil Beach. This oversized lot of 50 X 200 feet with and approximate 700 sq ft bungalow frame features so much potential. Enjoy the possibilities of Simcoe County grant of a secondary suite program with no development charges. Located walking distance from many amenities and the fantastic Lake Simcoe. (id:50886)
Century 21 Leading Edge Realty Inc.
Bsmt - 80 Taunton Road W
Oshawa, Ontario
Renovated & Freshly Painted For Lease In An Excellent Location. New kitchen counter. Close To Durham College & Ontario Tech. Parks & Shops & Public Transit. 3 Bedrooms Basement With Separate Entrance. New kitchen. (id:50886)
Express Realty Inc.
1009 Copperfield Drive
Oshawa, Ontario
WOW! Welcome to this incredible luxury open-concept bungalow - a true masterpiece where no detail has been overlooked. Over 2000 sq ft of Finished Area, and another 430 sq ft partially finished (Just exposed ceilings). The main floor offers a stunning primary bedroom retreat complete with his-and-hers walk-in closets and a spa-inspired ensuite. With 9-foot ceilings and a spacious layout, the main level is designed for effortless living and stylish entertaining. The gourmet kitchen (5 years old) is a chef's dream, featuring a massive island, full walk-in pantry, two sinks, a coffee bar, and high-end finishes throughout - perfect for preparing meals with ease and elegance. Downstairs, the fully finished basement expands your living space with two additional bedrooms, a full bathroom, a cozy living area, a second kitchen, a recreation room, and even a dedicated gym space - ideal for guests or multi-generational living. Step outside and experience resort-style living in your own backyard, complete with a large in-ground pool, a beautiful gazebo, and plenty of space for outdoor entertaining. This home truly has it all. When you deserve the good life - this is where it begins. Pool and Kitchen are about 6 years old. Laundry is also set up on the main floor inside the pantry room or in the basement. (id:50886)
Sutton Group-Heritage Realty Inc.
944 - 121 Lower Sherbourne Street
Toronto, Ontario
Experience the best of downtown living at Time & Space by Pemberton! Perfectly located at Front St E & Sherbourne, just steps from the Distillery District, St. Lawrence Market, Waterfront, shops, restaurants, and TTC. This bright and functional 1+Den features an open-concept living area, modern kitchen with built-in appliances, versatile den for a home office or guest room, and a private balcony with open views. Residents enjoy premium amenities including an infinity-edge outdoor pool, rooftop cabanas, BBQ area, gym, yoga studio, games room, party room, 24-hour concierge, and visitor parking all in one of Torontos most vibrant and sought-after communities. Dont miss your chance to live here! (id:50886)
Bay Street Group Inc.
4109 - 88 Queen Street E
Toronto, Ontario
***Brand New - Never Lived-In***Unobstructed South Views*** Welcome to 88 Queen 2-bedroom, 2-bathroom suite, located in the vibrant heart of downtown Toronto. Featuring sleek laminate flooring throughout and an open-concept layout that welcomes abundant natural light. The modern kitchen boasts quartz countertops and built-in appliances, perfect for both everyday living and entertaining.The primary bedroom includes a closet and a private ensuite, while the second bedroom is spacious and versatile-ideal for guests or a home office. Additional highlights include ensuite laundry and floor-to-ceiling windows offering great light and city views.Enjoy top-tier building amenities such as a 24-hour concierge, fitness centre, outdoor pool, BBQ area, party room, and visitor parking. Unbeatable location-just steps to Yonge & Queen, TTC access, premier shopping, dining, and entertainment.Transit Score: 100 | Walk Score: 97 | Bike Score: 98 (id:50886)
Keller Williams Referred Urban Realty
22142 Charing Cross Road
Chatham, Ontario
Spacious 3-bedroom ranch set on a beautiful 1/3-acre treed lot, the perfect balance of privacy and open space. Step inside to a sun-filled living room and enjoy hardwood floors that flow through all three main-floor bedrooms. The kitchen and dining area overlook the expansive backyard. The one owner home includes an attached garage and a large basement complete with a bar, pool table, and workshop — an ideal space for hobbies and gatherings. The massive detached shop features 12-foot clearance and two oversized doors — perfect for a home-based business, vehicle storage, or large-scale projects. Comfort, functionality, and endless possibilities — a rare find in today’s market! (id:50886)
Realty House Inc. Brokerage

