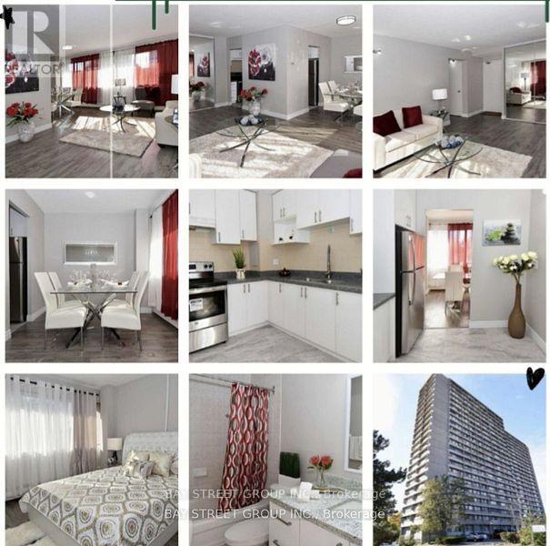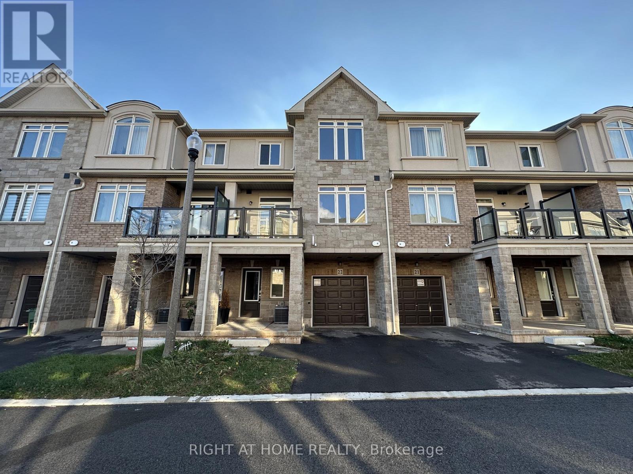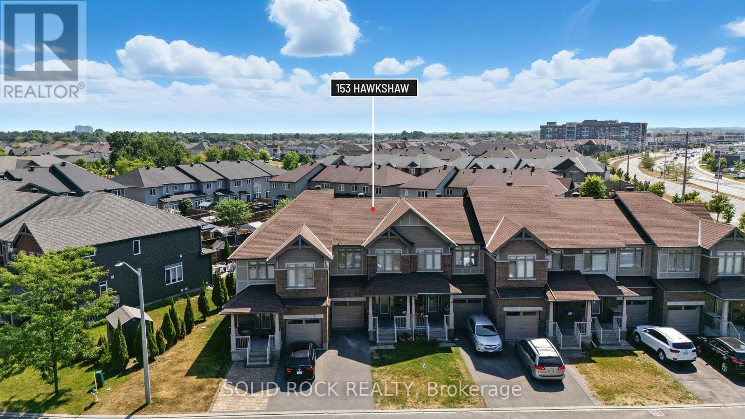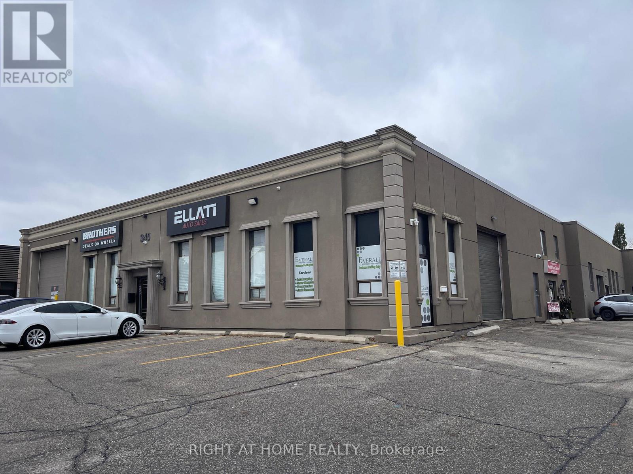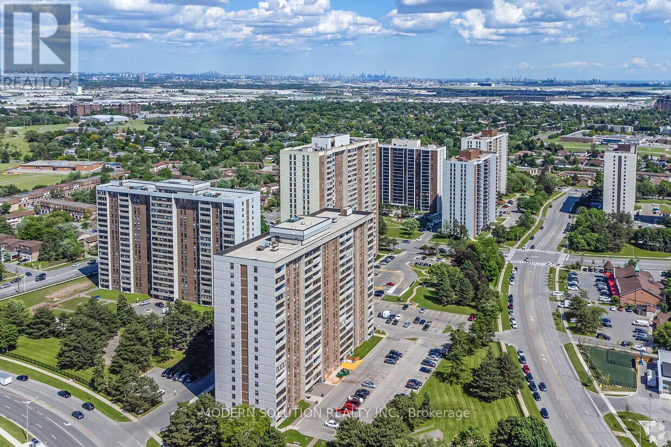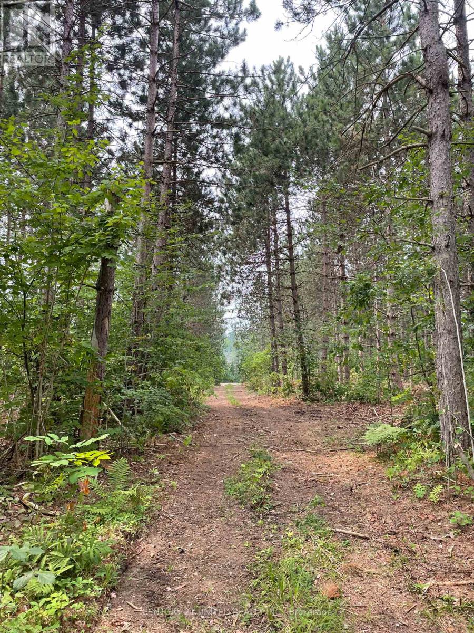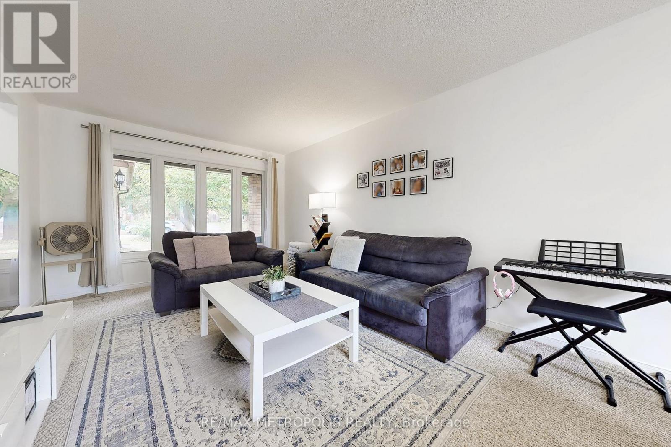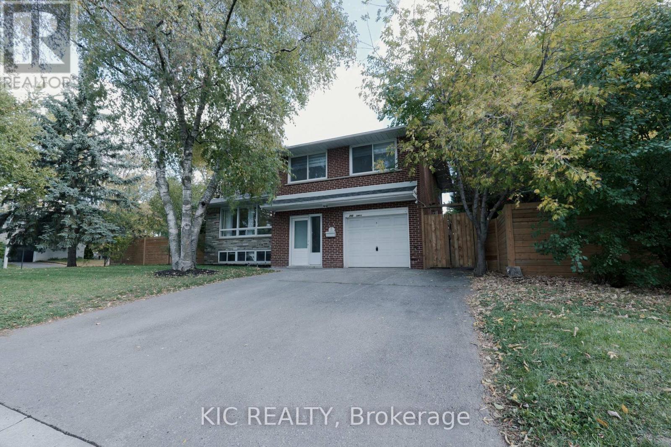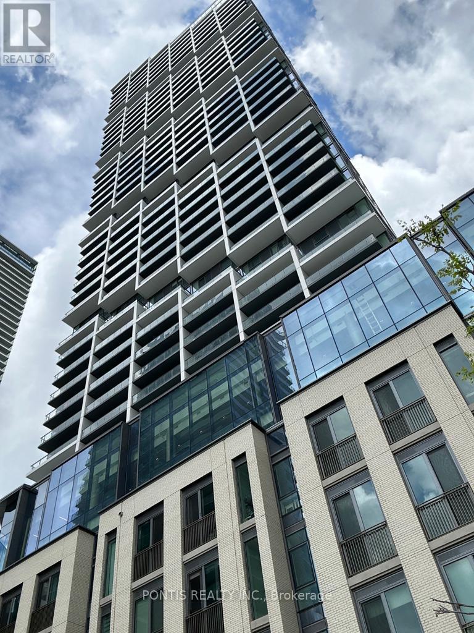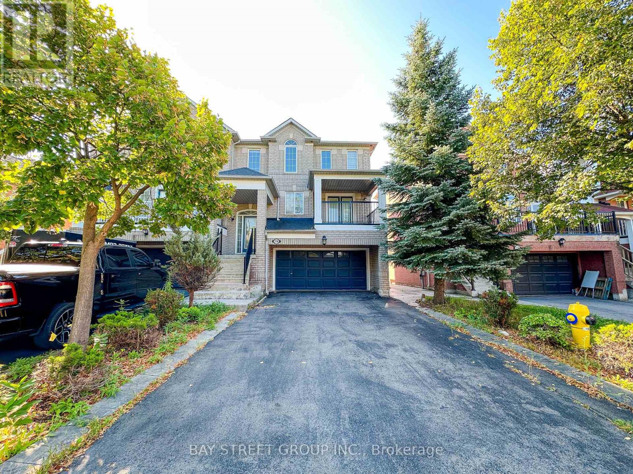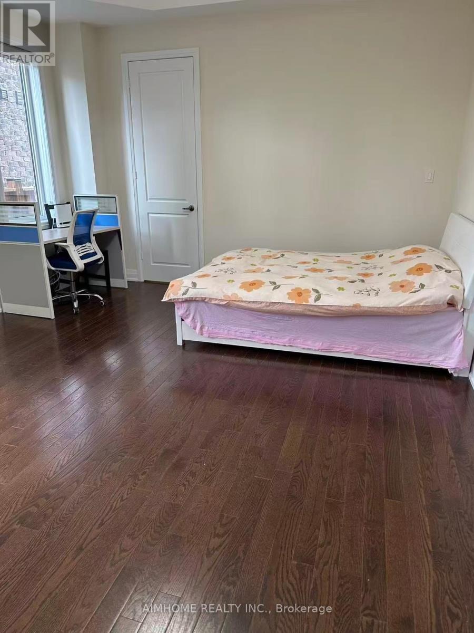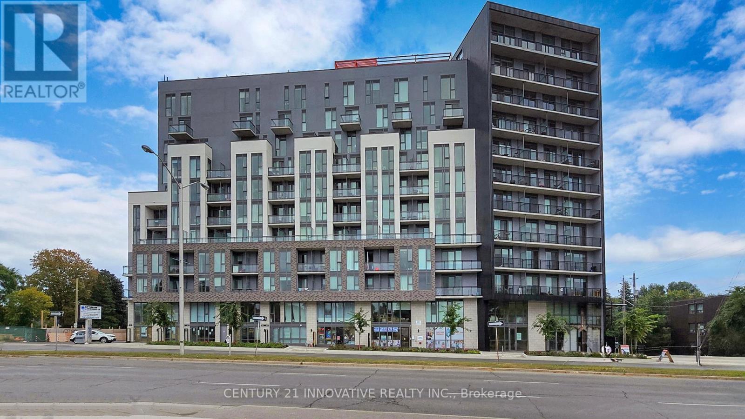406 - 10 Sunny Glen Way
Toronto, Ontario
Fantastic Location! Don't Miss Out On This Clean, Bright & Spacious 1 Bedroom Condo Apartment. Fully Renovated Including Modern Kitchen Cabinets, S/S Appliances, Luxury Bathroom, Premium Laminate Flooring. Minutes Away To Dvp Hwy & Public Transit. Walking Distance To Shopping Centers. Rent include water, hydro and parking (id:50886)
Bay Street Group Inc.
22 - 40 Zinfandel Drive
Hamilton, Ontario
Welcome to 40 Zinfandel Dr, a modern and beautifully designed 3-storey townhome by DiCenzo Homes offering 3 bedrooms and 3 bathrooms in a bright, functional layout ideal for families, professionals, or investors. The open-concept main floor features a contemporary kitchen with quartz countertops, a cozy fireplace, and a versatile main-floor bedroom perfect as a guest room or home office. The spacious primary suite includes his & hers closets and a private 3-piece ensuite, while the home also comes equipped with a central vacuum system. With parking for two vehicles-one in the garage and one on the driveway-this move-in-ready property provides exceptional convenience. Enjoy stunning views of the Niagara Escarpment along with close proximity to highways, schools, parks, waterfront areas, trails, and a wide range of shopping and everyday amenities. (id:50886)
Right At Home Realty
153 Hawkshaw Crescent E
Ottawa, Ontario
Welcome to 153 Hawkshaw Crescent - a beautifully designed 4-bedroom, 4-bathroom townhome that perfectly balances comfort, convenience, and style. Step inside and feel the natural light fill your open-concept main floor, featuring a modern kitchen with an island, perfect for family breakfasts or evening entertaining. Upstairs, your spacious primary suite offers a private ensuite and walk-in closet, while the finished basement with a gas fireplace adds the perfect touch of coziness for movie nights or a guest retreat. Located just steps from Costco, cafés, restaurants, and top-rated schools, this home places everything you need right at your fingertips. With quick access to Hwy 416, downtown Ottawa, and weekend getaways are closer than ever. Whether you're a growing family or simply want more room to live beautifully, this home delivers the space, lifestyle, and location you've been searching for. (id:50886)
Solid Rock Realty
4a - 345 Wyecroft Road
Oakville, Ontario
Woodworking Shop With All The Machinery. A fantastic opportunity to sub-lease a fully outfitted woodworking shop complete with all major machinery. Simply move in and begin working right away. This gross lease covers net rent, TMI, and exclusive access to all included equipment (see attached list). The tenant is responsible only for 75% of utilities. The space has been fully renovated from top to bottom and features, 95% shop and 5% back office that is shared with current tenant. Current tenant will be occupying 5% of the total space at the back area. Easy Access To Q.E., 403 & 407 Hwy. Extras: Enjoy substantial savings-no need to purchase equipment or handle installation, electrical, plumbing, or renovation costs. This turnkey setup includes a full range of woodworking machines and tools at your disposal. (id:50886)
Right At Home Realty
1604 - 18 Knightsbridge Road
Brampton, Ontario
This spacious 3 Bed+1, 2 Bath condo offers an unobstructed West view, perfect for enjoying stunning sunset. The practical floor plan maximizes space, while oversize windows invites abundant daylights into every room. Newer installed laminate floor offers elegant looks. This unit combines comfort with confidence. Ideally located near all amenities, Shopping mall, Grocery store, Hwy, School, Restaurant and more. Some pics are Virtually furnished. Fantastic opportunity. Must see. (id:50886)
Modern Solution Realty Inc.
0 Government Road
Whitewater Region, Ontario
Amazing Opportunity! This unique offering includes two parcels of vacant land being sold together, totalling over 58 acres of natural beauty. The first parcel features 15.072 acres with 647.88 feet of direct frontage on Government Road, while the second 43.843-acre parcel wraps behind, offering a private and expansive setting. Outdoor enthusiasts will love the direct access to snowmobile and ATV trails right from the property. A managed forest designation adds value and long-term sustainability. Whether you're looking to build, invest, or enjoy recreational use, this rare find combines space, privacy, and potential in one incredible package. Do not walk property without scheduled appointment with a realtor. (id:50886)
Century 21 United Realty Inc.
55 Garden Drive
Barrie, Ontario
Centrally Located, this home is nestled in a sought-after, family-friendly neighborhood close to schools, parks, trails, Barries waterfront, and all amenities. The open-concept living and dining area is perfect for daily living and entertaining, while the functional kitchen features a stainless steel fridge and stove, pantry closet, and new faucet, with a walkout to a large deck for seamless indoor-outdoor living. Upstairs boasts 3 spacious bedrooms and a 4-piece bath. The fully finished basement with a separate entrance, second kitchen, and rec room offers great in-law suite potential. Enjoy the 146-ft deep lot with a fully fenced backyard, newer shed, and a massive deck ideal for BBQs and summer gatherings. (id:50886)
RE/MAX Metropolis Realty
249 Tampico Road
Richmond Hill, Ontario
Rare Opportunity in Prestigious Mill Pond! Discover this fully detached home featuring three self-contained units, each with a private entrance-perfect for generating strong rental income (approx. $6,000/month), accommodating multi-generational living, or providing valuable mortgage support for first-time buyers.Recently renovated from top to bottom with over $180,000 in upgrades, this property offers exceptional quality and flexibility. With an impressive 86 ft frontage, builders and investors will appreciate the prime potential to design a custom luxury mansion in one of Richmond Hill's most desirable neighbourhoods.The home includes 5 bedrooms, 4 bathrooms, and 3 modern kitchens, along with beautifully landscaped front, side, and rear yards for added outdoor enjoyment.Whether you're an investor seeking reliable cash flow or a homeowner envisioning your dream estate, this property delivers unmatched versatility and long-term value in one of Richmond Hills most sought-after communities. (id:50886)
Kic Realty
4508 - 1000 Portage Parkway
Vaughan, Ontario
1 + Den & 2 Bath Unit at Transit City 4 - Prime Location in Vaughan! Location! Location! Location! Welcome to Transit City 4, a stunning residential tower in the heart of the rapidly growing Vaughan Metropolitan Centre. With direct access to the subway station, this home is the ultimate choice for commuters and urban professionals alike. Designed by the award-winning Diamond Schmitt Architects, the building showcases sleek modern architecture, spacious open-concept layouts, high-end finishes, and top-of-the-line appliances. Enjoy living steps away from Vaughan's best shopping, dining, and entertainment destinations. Experience a lifestyle like no other - a fitness lover's paradise featuring, Full indoor running track, State-of-the-art cardio zone, Dedicated yoga spaces, Half basketball court & squash court, One parking spot included, Rooftop pool with park views & luxury cabanas, Inspiring co-working space for effortless productivity, Elegant lobby furnished by Hermès, 24-hour concierge service. Tenants the are Responsible for Heat, Water & Hydro based on useage. (id:50886)
Pontis Realty Inc.
216 Equator Crescent
Vaughan, Ontario
Location Location! Semi With 2-Car Garage nestled in the heart of Vellore Village, Vaughan's prime location. This home exudes warmth and family charm. The spacious covered balcony, an inviting summer extension of the dining room. The kitchen features granite counter top, stainless still appliances, double sink and breakfast area with walk-out to the deck. Hardwood floor thruput, Direct Access to Double Car Garage, walks out groud floor to the fenced back yard and storage in the basement. A long driveway with no side walk allow to park 4 parking cars!! You're just minutes away from hospital, grocery stores, the excitement of Canada's Wonderland, the shopping excitement of Vaughan Mills Mall, and easy access to HWY-400, Go Station! (id:50886)
Bay Street Group Inc.
Room 1 Main Floor - 1385 Military Trail
Toronto, Ontario
Furnished 1 Bedroom with Bathroom unit with Parking. Share use of a huge Backyard and Laundry-bedroom with a Window and a Closet. 5-minute Walk to the University of Toronto Scarborough Campus. Ideal for Students or families. Fabulous Location, Near U Of T Scarborough Campus, Centennial College, and Pan Am Centre, W/Quick Access To Hwy 401. All utilities and Internet are included. (id:50886)
Aimhome Realty Inc.
204 - 90 Glen Everest Road
Toronto, Ontario
Furnished, Welcome to Merge Condos in East Toronto! Furnished 2 Bedroom + Den, 2 Full Bath Suite with Juliet Balcony. Features Include Laminate Flooring, Granite countertops, Built-In Stainless-Steel Appliances, large windows, an Ensuite Laundry, Parking, and a locker. Furnishings include a Queen Bed in Each Bedroom, a sofa and coffee table, a dining table with four chairs, a Dresser, and a Desk with an Office Chair in the Den. Steps to Scarborough Bluffs, Beaches, Shops, Restaurants, Grocery, TTC At Doorstep. Easy Access to Downtown. Tenant Pays Utilities. (id:50886)
Century 21 Innovative Realty Inc.

