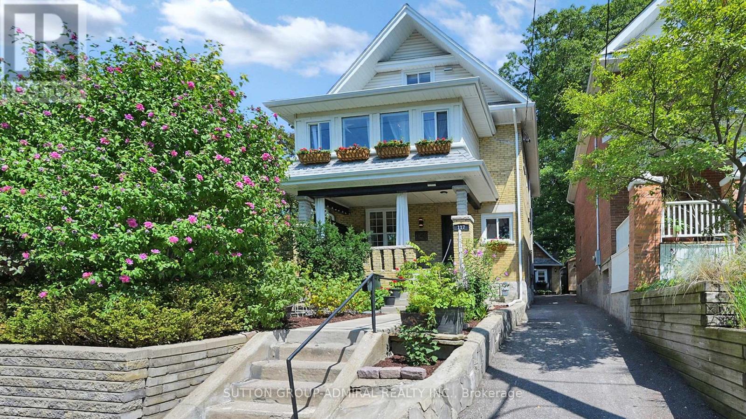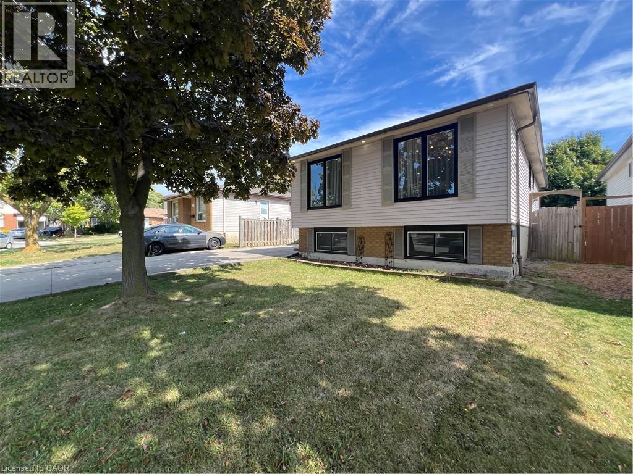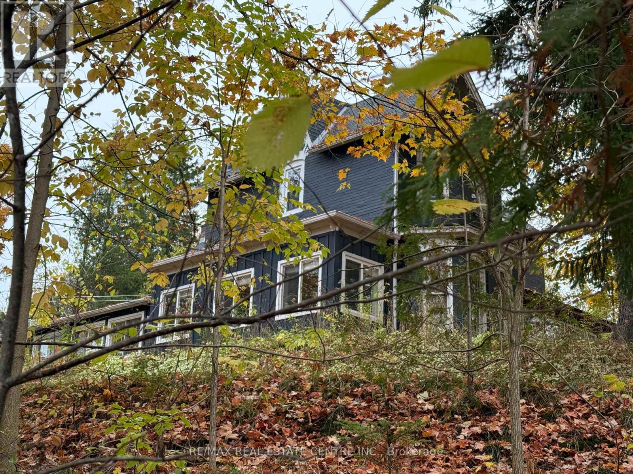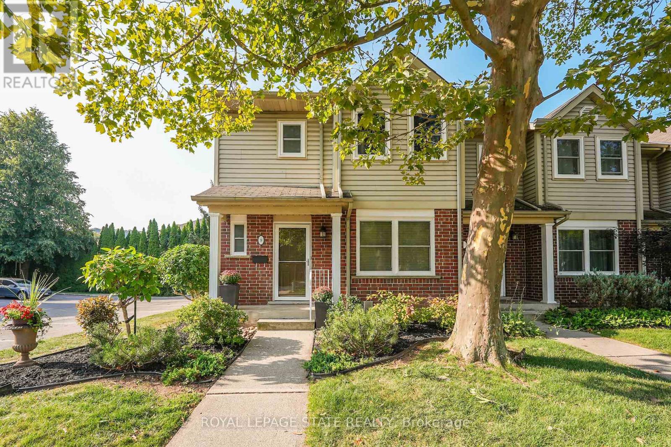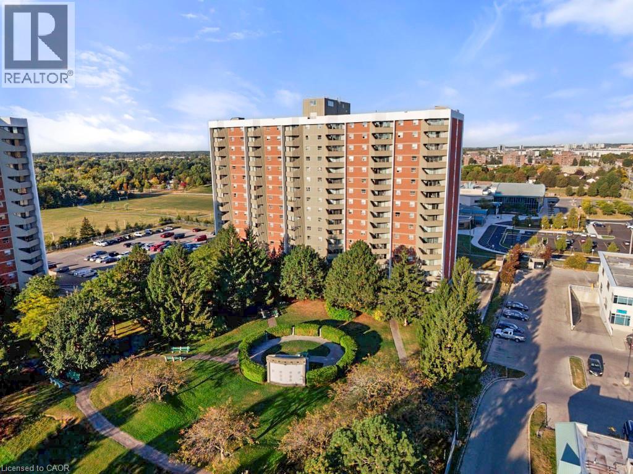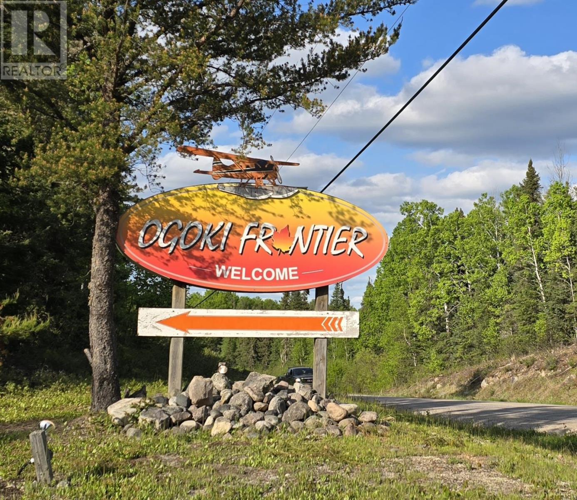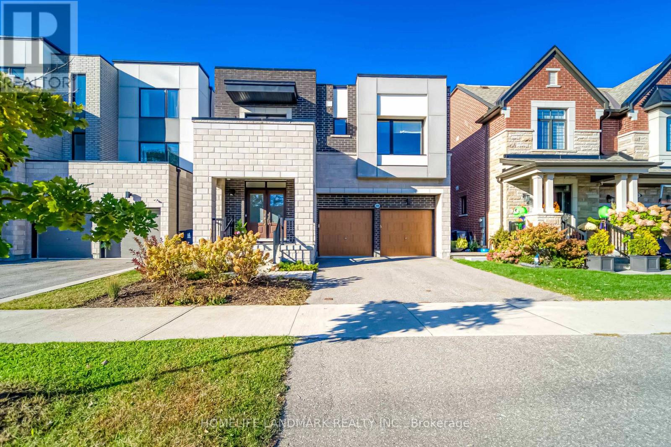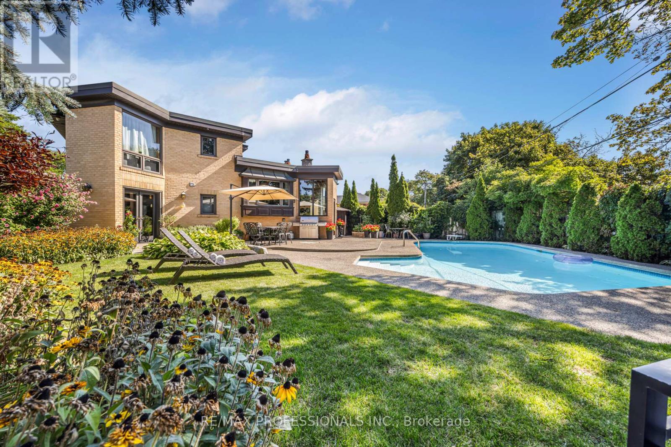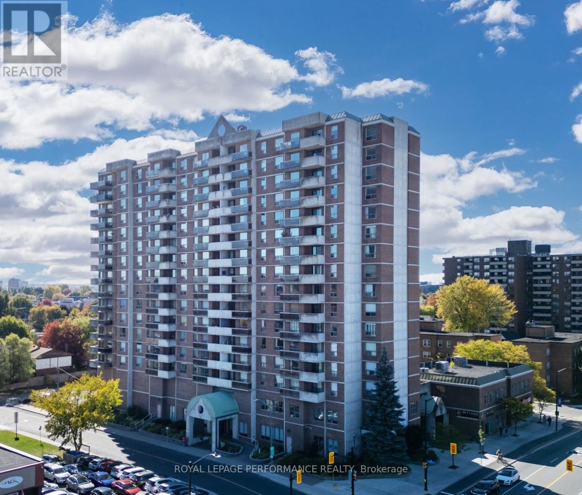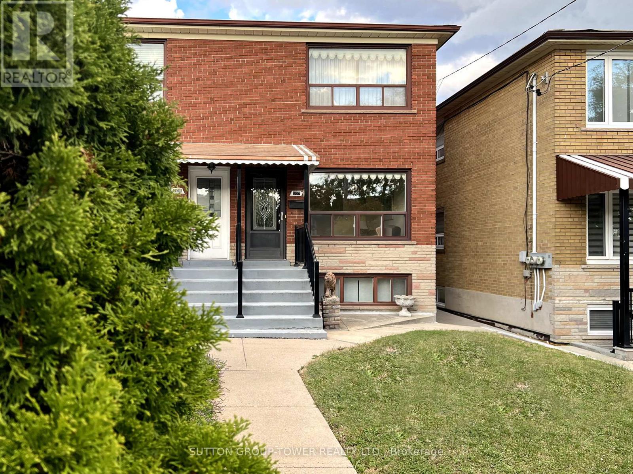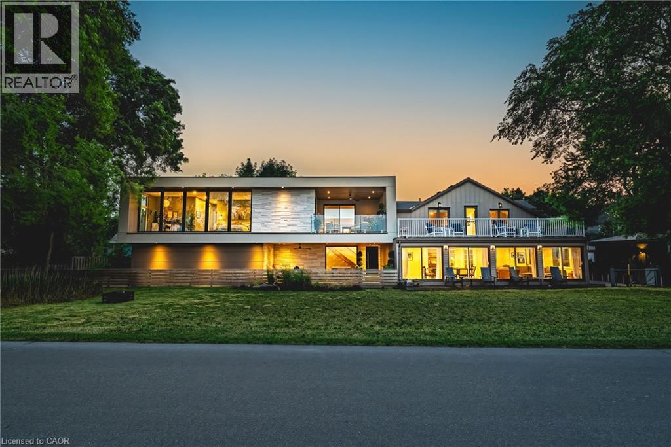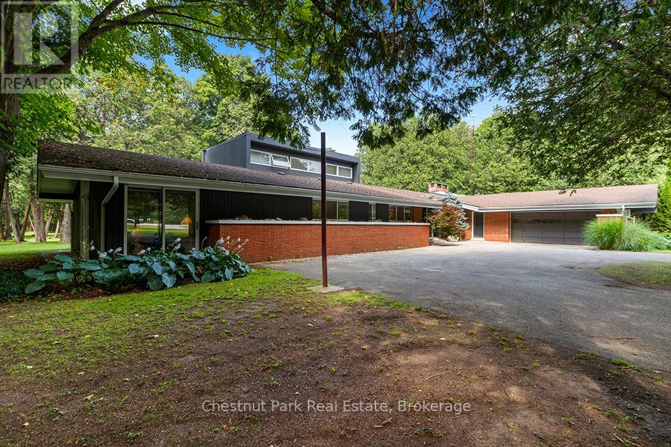117 Bellhaven Road
Toronto, Ontario
PROPERTY OVERVIEW: Solid, well-cared-for triplex with three self-contained units above ground. Potential for a fourth unit in the basement (separate entrance). Large garage, with conversion potential for various uses. Rare opportunity to set market rates. Great property for multi-generational home. 1st floor unit (currently owner-occupied) and 3rd floor unit will be delivered vacant; 2nd floor unit has reliable high-quality tenants already paying market rent plus share of all utilities. Situated in a sought-after Toronto neighborhood with great transit, strong rental demand, community feel, and great lifestyle amenities.***KEY PROPERTY DETAILS: Unit 1 (Ground Floor): Three-bedroom apartment with private backyard. Unit 2 (Second Floor): Two-bedroom apartment with extra-large kitchen and semi-private front garden sitting area. Unit 3 (Second + Third Floors): Two-bedroom two-level apartment with extra-large private terrace. Basement: large room with extra-large bathroom, utility room, and separate entrance ; easily converted into bachelor unit. Garage: large, vacant, separate building structure potential rental, workshop, or studio; potential for coach house. All units have ensuite laundry and dishwashers. Shared storage shed for tenants. Unique character with design details (decorative beams, wainscoting, feature walls).***LOCATION & ACCESSIBILITY: Prime location in Upper Beaches easy access to downtown and close to sought-after Queen Street, Beaches area, and Woodbine Beach. Walking distance to Woodbine subway station. Streetcar across the street and buses nearby. Access to GO Train (Danforth station) and good highway connections. Walk to nearby park, grocery stores, banks, gym, coffee shops, restaurants, dog park, and good public elementary school. Family-friendly, quiet neighborhood.*** Financials & CapEx info available in attachment. (id:50886)
Sutton Group-Admiral Realty Inc.
228 Lawnhurst Court
Hamilton, Ontario
Welcome to 228 Lawnhurst Court – A Place to Call Home! Tucked away in a fabulous court setting in one of Central Mountain’s most sought-after neighborhoods, this charming raised bungalow is full of warmth, space, and everyday comfort. This home offers great curb appeal and an inviting, on-grade foyer to greet you and your guests. Step inside and you’ll find a bright, open-concept upper level filled with natural light from large windows and pot lights throughout. The spacious living and dining rooms flow seamlessly into an updated kitchen featuring modern quartz countertops with a spacious modern island – perfect for everyday meals and entertaining alike. The main floor presents three generous bedrooms, a full 4-piece bath and main floor laundry. Downstairs, the finished lower level adds even more living space with a cozy family room, a functional second kitchen, another 4-piece bath, two roomy bedrooms, a utility room, and another laundry area. Perfect for an Inlaw set up! Outside, enjoy the privacy of a fully fenced yard with gazebo/patio – ideal for relaxing evenings or weekend BBQs. Other upgrades done in 2021 includes newer windows throughout, electrical wires/breaker, gutters/downspout and back-up valve. With a Walk Score of 72, you’re in a “Very Walkable” area – most errands can be done on foot. You’re just minutes from amazing amenities like Limeridge Mall, with nearby schools, rec centres, transit, and parks all close at hand. Easy access to the Linc and Red Hill too! Come and see why 228 Lawnhurst Court is more than a house – it’s the kind of place you’ll love coming home to. Sqft and room sizes are approximate. (id:50886)
Keller Williams Edge Realty
2 High Street
Melancthon, Ontario
Set Atop A Hill Next To The Charming Village Of Hornings Mills Is This Lovely Victorian Century Manse With Original Baseboards, Pencil Windows, Bow Window, Original Doors. This Classic Century Home Would Be Great For A Rural Retreat. Small Stone Barn With Artist's Workshop or Separate Apartment. (id:50886)
RE/MAX Real Estate Centre Inc.
9 - 55 Kerman Avenue
Grimsby, Ontario
Welcome home to Kerman Avenue ideally situated close to all town amenities. This bright, spacious and welcoming end-unit townhome boasts three bedrooms, hardwood floors, vinyl flooring, finished lower level, stately fireplace, ensuite privilege and glass enclosed shower. Enjoy roomy dining area, sizeable lower-level storage/laundry room, updated windows (2025), updated deck (2025), generous front gardens and designated parking space. Perfected located close to parks, schools, the highway and the scenic towns along the Niagara Escarpment including Grimsby, Beamsville, Vineland and Jordan. (id:50886)
Royal LePage State Realty
1103 Jalna Boulevard Unit# 1609
London, Ontario
Experience elevated urban living at its finest at 1103 Jalna Blvd, Unit 1609, London, Ontario—a meticulously maintained 3-bedroom, 2-bathroom condominium offering modern elegance and breathtaking 16th-floor views. Perfectly suited for professionals, families, or those seeking a vibrant, low-maintenance lifestyle, this residence combines an open-concept design with unparalleled convenience in a prime location. The bright, airy main living area flows seamlessly into a contemporary kitchen and dining space, ideal for entertaining or quiet evenings at home. Each of the three spacious bedrooms offers versatility for family, guests, or a home office, complemented by two well-appointed bathrooms featuring modern fixtures. Step onto your private balcony to enjoy sweeping panoramic vistas of London’s skyline and lush greenery—an ideal retreat for morning coffee or evening relaxation. This move-in-ready condo includes secure underground parking and a dedicated locker for added storage, ensuring both convenience and peace of mind. Nestled just minutes from White Oaks Mall, diverse dining options, Thames Valley Park, and efficient public transit, you’re perfectly positioned to enjoy London’s vibrant amenities while savouring the tranquility of high-floor living. With recent upgrades to building systems and a prime location near top-rated schools and medical facilities, this condo offers a seamless blend of style, comfort, and urban accessibility (id:50886)
Right At Home Realty Brokerage
Right At Home Realty Brokerage Unit 36
Frontier Trail Off Hwy 527
Armstrong Station, Ontario
Get away from the grind and become your own boss in beautiful Northwestern Ontario. Present owner is retiring and is selling the business after 34 successful years of fishing / hunting in remote tourism. Turn-key operation situated on Mattice Lake in Armstrong ON, driveway off of Hwy 527. Good financials even through Covid, with high repeat / new guests. Business includes main base with 2 docks, extra guest cabins and owner's home. Plus 9 outpost camps on 7 gorgeous lakes, complete with boats, motors, 2 float planes for service and maintenance and fuel tanks. Peaceful, scenic and relaxing location. Time for you to live your dream. Viewings will respectfully be reserved with pre-approved financial verification. This is an opportunity live life, entertain guests and be your own boss. Tranquility of the Northwestern lakes and quiet await you. (id:50886)
Avista Realty Group Ltd.
294 Valermo Drive
Toronto, Ontario
Beautiful Modern Home in Alderwood, Etobicoke! This bright and spacious detached home features an open-concept main floor with large living room, dining room and hardwood floors throughout, large windows, and a chef's kitchen with granite island, gas stove, and ample storage - perfect for entertaining. Upstairs offers large family room, four bedrooms and three stylish bathrooms, including a primary suite with walk-in closet and spa-like ensuite. The fully finished basement provides flexible living space, ideal as an in-law suite, complete with a kitchen, two bedrooms, and a full bathroom. Enjoy the landscaped backyard with patio and gas BBQ rough-in. Close to parks, schools, shopping, and transit. (id:50886)
Homelife Landmark Realty Inc.
16 Woodpark Road
Toronto, Ontario
One-of-a-Kind, Customized Home with 3-Level Extension & Pool on a Pie-Shaped Lot ! Enjoy private, resort-style living in this extensively customized 4-level sidesplit on a quiet, tree-lined street backing onto Green Meadows Park and Father Serra School grounds. Stunning stone exterior(2019) with ornate chimney, custom Amberwood solid wood door, stamped concrete driveway, and wrought-iron fence (2025)/gate provide timeless curb appeal. Inside, the home boasts spacious living and dining areas, a ground-level family room with convenient powder room, and sunlit, open-concept extensions with large windows that flood the interiors with natural light, creating a bright and airy atmosphere ideal for everyday living and entertaining. The open-concept kitchen features a skylight, centre island, stone countertops, stainless steel appliances including a premium Dacor stove, and a box-bay window overlooking the beautiful saltwater pool with a striking copper exterior accent. Step outside to your private backyard oasis; a gunite pool by Gib-San, and extensive landscaping - perfect for entertaining or relaxing. Heated floors, sauna, built-ins, finished rec room with surround sound, and epoxy - floor garage add comfort and functionality. Premium mechanicals include tankless hot water heater (2024), high-efficiency furnace/CAC (2019), flat roof (2025), and premium shingle roof (2018). Move-in ready & in a popular school district - a must see! Home Inspection report available. (id:50886)
RE/MAX Professionals Inc.
1610 - 200 Lafontaine Avenue
Ottawa, Ontario
Wow! A move in ready condo that has been maintained with lots of pride of ownership. This 16th floor corner unit benefits from stunning southern & western exposure, allowing for plenty of natural light to flood the space for the majority of the day. As you step into the unit, you will be greeted by a spacious entrance that naturally flows into the updated kitchen that offers plenty of cabinetry & counter space. The dining and living rooms have been tastefully decorated in neutral tones and are both large spaces that are ready to host friends & family alike. As you head to the primary bedroom, you will be impressed with the size of the bedroom and amount of storage space. The ensuite bathroom has been updated to include a quality accessible/walk in bathtub. The secondary bedroom can be used whichever way you please, whether that is as a guest room, second living room, office or otherwise. The second bathroom has also been updated. The balcony is full depth for the entire width - a trait that is not very common in this building. You'll be able to enjoy your summer nights with a beautiful view of the sunsets on the balcony. | The unit has one of the most convenient parking spaces that is just a few steps away from the parking garage access | The building offers very nice amenities such as an indoor pool, party room & rooftop terrace | Located just steps from the building, you will find public transit, park, groceries & more | Ensuite tub jets are sold "as is" as they have not been used in 10+ years. They were previously working, but have just not been used, therefore cannot be warranted. (id:50886)
Royal LePage Performance Realty
107 Caledonia Road
Toronto, Ontario
Cherished by its original owners since 1963, this solid brick semi-detached home in vibrant Corso Italia is larger than most in the neighbourhood, making it ideal for extended families. Enjoy original hardwood floors, a large eat-in kitchen with rear access to an enclosed porch, and a sunny, fenced backyard with a garage and potential for a front parking pad. A unique second-floor kitchen adds flexibility, while the homes elevated position ensures excellent east, west, and southern exposure. Recent updates include a newer roof and furnace. With alley access, this property offers development potential for multi-family units or creative customization. The home boasts prime accessibility, just steps from bus routes and a dedicated streetcar line for a quick commute to downtown Toronto, surrounded by vibrant shops, cafes, and parks. Seize the opportunity to own and transform this spacious Corso Italia treasure! (id:50886)
Sutton Group-Tower Realty Ltd.
5 Dexter Avenue
Hamilton, Ontario
Modern Elegance Meets Cottage Charm on the Waterfront. Welcome to this truly unique 4-bedroom, 3-bathroom home where original cottage character blends seamlessly with a stunning custom modern addition (’21). Set against the powerful backdrop of Lake Ontario, this one-of-a-kind property offers the perfect balance of cottage charm & contemporary comfort with a beach inspired, calming decor. Inside this magnificent home, natural light pours through oversized windows, creating bright, inviting spaces that connect you to the breathtaking surroundings. Every room offers warmth, tranquility, & an unparalleled sense of retreat. The thoughtfully designed two storey addition features striking engineered hardwood flooring, a spacious primary suite with a walk-in closet, a luxurious 4pc ensuite with glass shower & custom vanity, & sliding doors that open to a covered balcony—ideal for enjoying panoramic lake views. A separate laundry room & additional access to the outdoor living space add convenience & flow to the layout. The lower level of the addition showcases the front entrance, which offers a lovely covered patio area – perfect for entertaining -- as well as access to the double car garage, side yard, crawl space, 2pc bath & also connects seamlessly to the original part of the home. Continuing with a calming beachy feel, the original home boasts a spacious kitchen with additional pantry, formal dining room with endless windows & lakeside views, comfy living room & staircase to the second level. New laminate flooring ‘(25). Upstairs are 3 generous bedrooms, updated 3pc bathroom & access to deck area overlooking the water. Step outside & you’re just seconds from the beach, scenic waterfront trails, peaceful parks, & all the serenity of lakeside living—while still being within easy reach of Hamilton’s urban amenities & minutes to Burlington. This exceptional property isn’t just a home—it’s a lifestyle. Room sizes approximate. Luxury Certified. (id:50886)
RE/MAX Escarpment Realty Inc.
403123 Grey Road 4 Road
West Grey, Ontario
Architectural elegance meets natural serenity in this 3,500 sq. ft. Frank Lloyd Wright-inspired bungalow, set on over 5 acres backing directly onto the Saugeen River. Swim, fish, kayak, paddleboard, canoe, or cross-country ski-right from your own backyard. A rare blend of timeless design, privacy, and year-round recreation, this home exemplifies Wright's philosophy of harmony between form and nature. Striking horizontal lines, vaulted ceilings, expansive windows, and rich natural materials frame breathtaking countryside views. The open-concept interior offers warmth and versatility from a chef's kitchen to a sun-drenched dining area and living room, with wood-burning fireplace, and a separate family room with a second wood burning fireplace. Multiple walkouts extend living space outdoors, where a tranquil riverfront patio invites you to relax and entertain in total seclusion.The expansive primary suite is a true retreat, featuring a spa-inspired ensuite, private patio, and loft area. Additional bedrooms provide flexibility for guests, family, or a home office. The elongated U-shaped driveway sets the home well back from the municipally maintained road, creating a safe and private setting ideal for children, pets and seniors alike. Designed for adaptability, the layout can easily accommodate additional ensuites or a finished basement. Located just outside Durham, this peaceful haven is steps from McGowan Falls and minutes from the art, food, and culture of the Grey Bruce region. Winter brings nearby Beaver Valley skiing, while warmer months offer hiking, camping, and boating on Lake Huron or Georgian Bay. A rare offering where architectural sophistication meets the beauty at the mouth of the Bruce Peninsula-just two hours from the GTA. (id:50886)
Chestnut Park Real Estate

