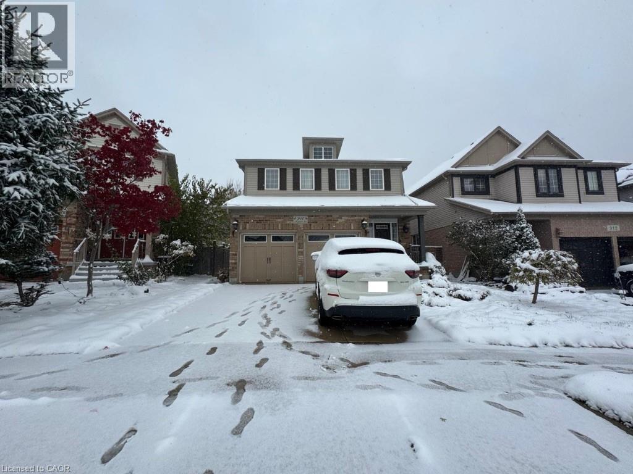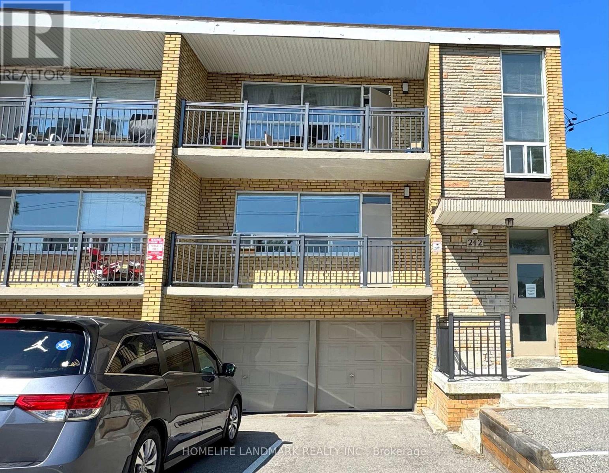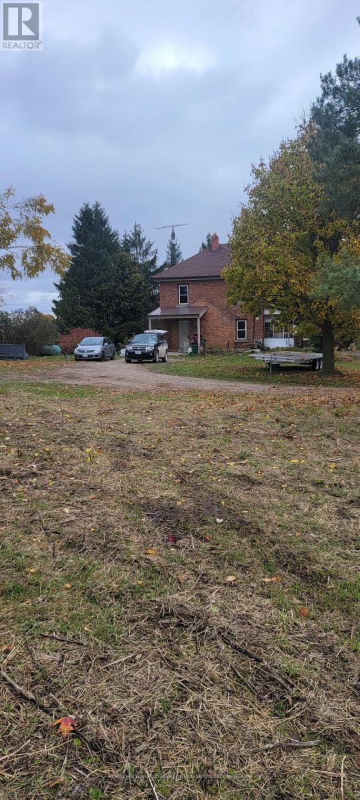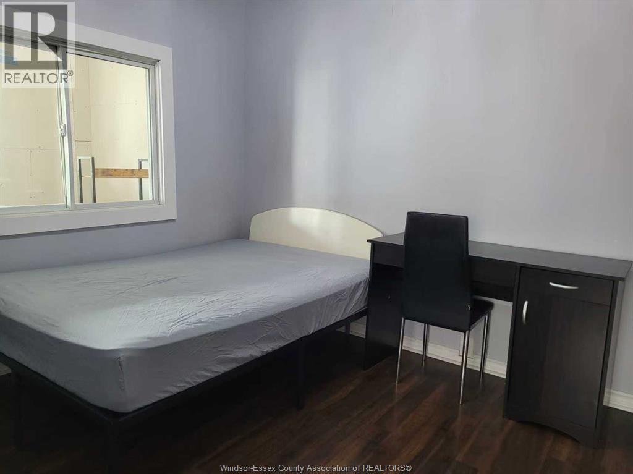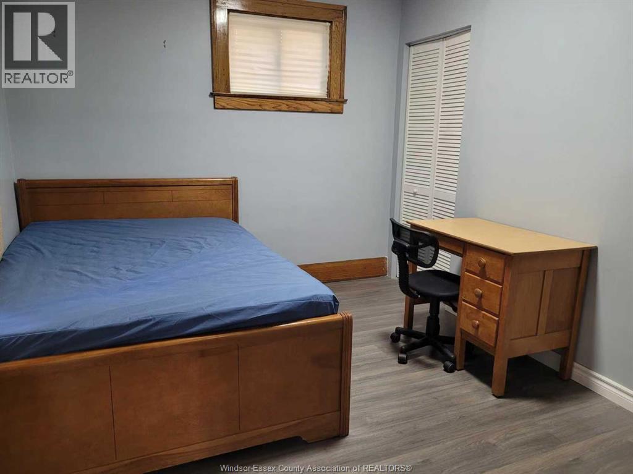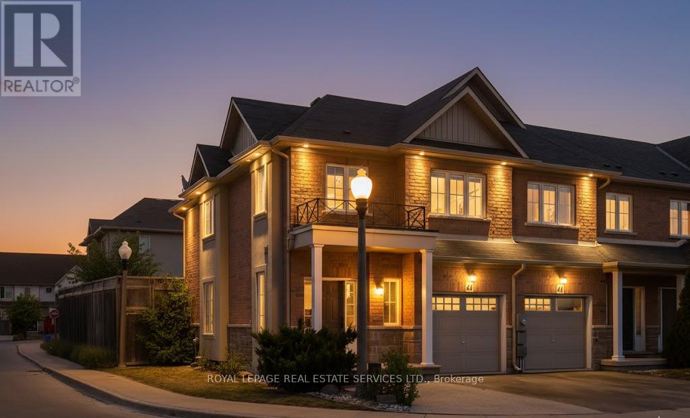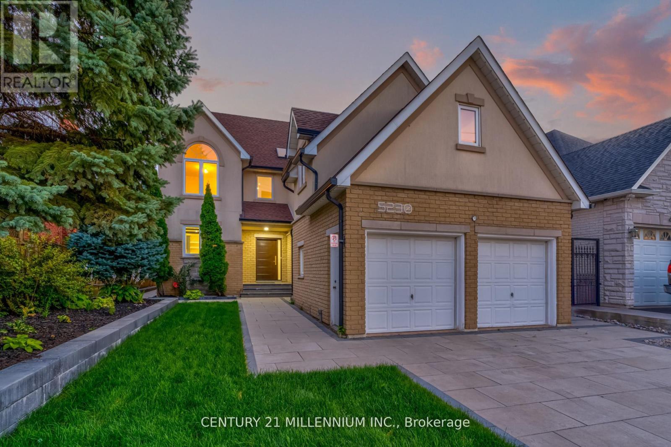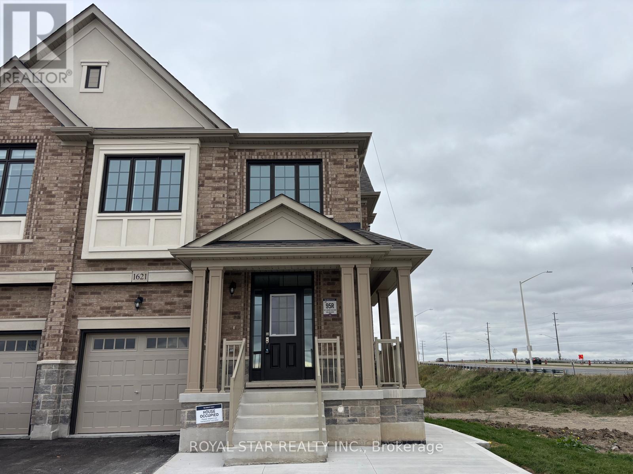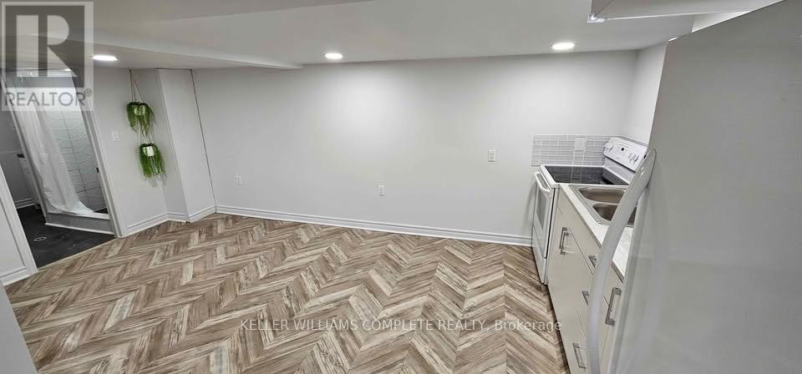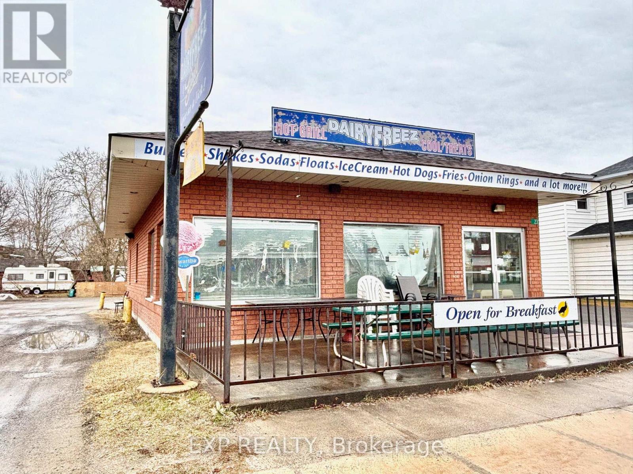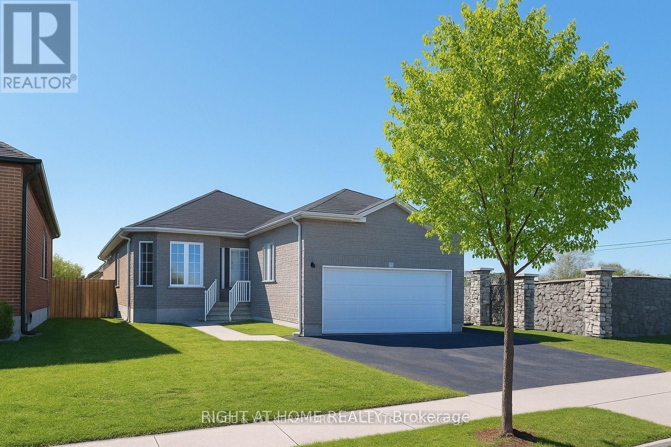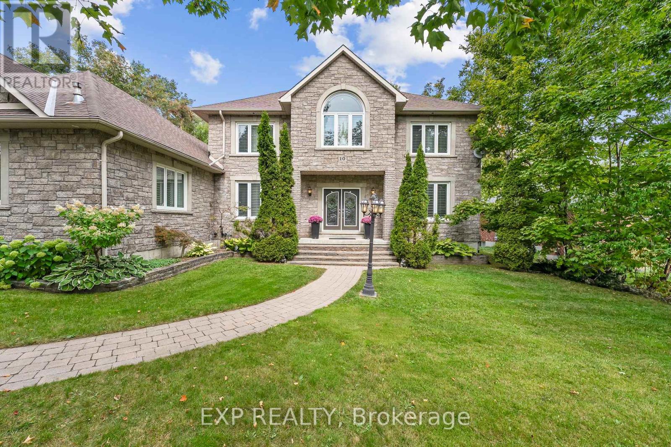916 Magdalena Court Unit# B
Kitchener, Ontario
Beautifully renovated two-bedroom basement apartment comes with a bright and spacious living and dining area filled with natural light, a modern kitchen with full appliances, and a private entrance for added comfort. Boasting beautiful curb appeal, this home features a professionally finished concrete driveway, stamped concrete walkways, and lush perennial gardens that lead to a spacious back concrete patio. Additional highlights include new vinyl flooring, recessed pot lights, fresh paint throughout, and an in-suite washer and dryer. Nestled in a welcoming court location, this home is ideally situated close to highways, transit, shopping, parks, schools, and many more amenities. Some Photos are virtually staged. (id:50886)
RE/MAX Real Estate Centre Inc.
RE/MAX Gold Realty Inc
242 Wilmington Avenue
Toronto, Ontario
Spacious 3 Bedroom Apartment In A Well Keep Building. Spacious Living Room With Walk-Out To Balcony. Kitchen With Stainless Steel Appliances, Pantry And Breakfast Area. Generous Sized Bedrooms With Closets,Laminate Floor Throughout With 2 Full Baths. On-Site Coin Laundry.Close To Highway 401, Allen Rd, Yorkdale Mall, York University, Seneca College And TTC. (id:50886)
Homelife Landmark Realty Inc.
433230 4th Line Amaranth Line N
Amaranth, Ontario
4 Bedroom Circa detached house for lease. Ample parking. 5 Min from Orangeville. (id:50886)
Homelife Superstars Real Estate Limited
407 Bridge Avenue
Windsor, Ontario
Clean and well-maintained one bedroom available for rent and bathroom is shared by three people and total 6 people shared kitchen and laundry and common space. Steps to the University of Windsor within few minutes. Perfect for students and professionals Bus stop ½ block away. Convenience for shopping and varieties of restaurants. Rent is $600/month including utilities, internet and use of all common areas of the house. Applicants must show proof of good credit. First and last payment is must. (id:50886)
Deerbrook Realty Inc.
430 Randolph Avenue Unit# Upper
Windsor, Ontario
Clean and well-maintained one bedroom available for rent and bathroom is shared by two people and total 6 people shared kitchen and laundry and common space. Rental steps from the University of Windsor within minutes. Perfect for students and professionals. Bus stop ½ block away. Convenience for shopping and varieties of restaurants. Rent is $650/month including utilities, internet and use of all common areas of the house. Applicants must show proof of good credit. First and last payment is must (id:50886)
Deerbrook Realty Inc.
41 - 170 Palacebeach Trail
Hamilton, Ontario
Welcome to elevated lakeside living in this beautifully updated corner-lot freehold townhome, perfectly situated in one of Stoney Creek's most sought-after waterfront communities. Just steps from Lake Ontario, scenic walking trails, and top-rated schools, this 3-bedroom, 2.5-bathroom home offers the perfect blend of modern luxury, everyday convenience, and an unbeatable location.Enjoy an open-concept kitchen ideal for entertaining, hardwood floors on the main level, and a fully finished basement featuring a dedicated theatre room the perfect space to relax and unwind.Located just minutes from Costco, shopping, dining, and the picturesque 50 Point Marina, this home offers the lifestyle you've been dreaming of whether you're starting a family or looking to settle into a vibrant lakeside community. (id:50886)
Royal LePage Real Estate Services Ltd.
5230 Creditview Road
Mississauga, Ontario
Custom 3500 plus square foot home, gracing a sprawling 182-foot deep lot, nestled amidst wooded conservation in the highly sought-after East Credit locale. This home exudes an airy open-concept main floor, showcasing a spacious office and work area seamlessly converted into amain floor in-law suite, complete with a full washroom and separate entrance. With 4 bedrooms and a generously proportioned second-floor loft-style family room, there's ample space for every member of the household. Note worthy features include a striking upgraded stoned driveway and an oversized garage offering parking for over 6 vehicles, ideal for accommodating a small business and curbing commuting expenses. The fully finished basement adds allure with a second kitchen, 2 bedrooms, a recreational room, a washroom, and abundant storage space in the cold room shelving. Built in Fridge, Oven and microwave, dishwasher, and gas cooktop, alongside premium amenities like a built-in pantry, spice rack, and more. Extras: Smooth ceilings, vaulted ceiling, hardwood floors, pot lights, crown mouldings, and expansive windows further illuminate the inside of the house. EXTERIOR; Step into your private retreat with this expansive backyard that seamlessly blends nature, luxury, and entertainment. Backing directly onto a peaceful ravine, this rare outdoor space offers ultimate privacy and stunning, tree-lined views year-round. Enjoy the benefits of a rough-in ready for a swim spa, allowing you to personalize your wellness experience to your liking. Unwind and relax in the built-in sauna, perfectly positioned for tranquil evenings or post-workout recovery. With generous open space ideal for outdoor dining, lounge areas, or large-scale entertaining, this backyard is ready for everything from quiet family BBQs to memorable gatherings under thestars. Whether you're envisioning a personal spa retreat, a party hub, or a quiet escape surrounded bynature, this backyard delivers the perfect canvas. (id:50886)
Century 21 Millennium Inc.
Bsmt - 1621 Savoline Boulevard
Milton, Ontario
Welcome to this brand New Never Lived In Semi-Detached basement Home In The Heart Of Milton. This 1+1 BR and 2 Full WR basement is Minutes from Halton & Kelso Conservation Areas, Hilton Falls, and the Niagara Escarpment. One outside Parking is available. (id:50886)
Royal Star Realty Inc.
Basement - 6254 Churchill Street
Niagara Falls, Ontario
Beautifully renovated 2-bedroom, 1-bath lower-level suite in a quiet, family-friendly south Niagara Falls neighbourhood. This bright unit features modern finishes, new flooring, updated lighting, fresh paint and generous natural light throughout. Enjoy the convenience of in-suite laundry, digital entry, parking and a separate hydro meter. Located near McLeod Rd & Drummond Rd, close to shopping, restaurants, parks, community centre, transit and QEW access. Immediate (id:50886)
Keller Williams Complete Realty
23 Bay Street N
Madawaska Valley, Ontario
Entrepreneurs wanted! LOCATION LOCATION LOCATION! Dairy Freez in Barry's Bay. Operating as an ice cream shop. Fully equipped restaurant. Serving hard ice cream, frozen yogurt, sundaes, flurries, shakes, burgers, fries, baked goods and so much more. Eat in tables inside accomodate 28 and overflow room on the patio to enjoy the summer sunshine and watch the buzz of Barry's Bay's active community. There is a men's and lady's washroom on the main floor and staff washroom on the lower level, with rough-in for a shower. The basement is full, with good ceiling height. A prep kitchen, office, walk in fridge, surveilance system, freezers, storage room and storage shelves. Propane furnace and propane hot water tank 2014, new roof in 2016. This is a bustling location just south of the 3 way intersection and across from Metro. Come open your own business here in the valley! (id:50886)
Exp Realty
Bsmt - 316 Country Lane
Barrie, Ontario
Lower-level separate entrance, Full Kitchen, 2 Bedrooms, Full Bathroom, Huge Open Living Room, Storage, and Carpet free. Prime Location in Barrie's south end! Go Station & all amenities in walking distance! (id:50886)
Right At Home Realty
10 Nordic Trail
Oro-Medonte, Ontario
Motivated Seller! Discover your dream lifestyle at 10 Nordic Trail! This magnificent house is situated on a sprawling lot located in stunning, peaceful Horseshoe Valley which is a four season playground. This house is nestled in a quiet neighbourhood adorned with mature trees and located on a cul-de-sac. The large upper floor bedrooms boast large windows that flood the rooms with natural light. No need to worry about window coverings as the whole house has beautiful california shutters! The upgraded chef's kitchen comes complete with a large island and granite countertops. The eat in kitchen area is spacious for those family meal times and offers a walk out to the lush, tranquil, fully fenced backyard with an irrigation system to keep your grass looking green and your flowers blooming. It boasts majestic trees and an outdoor fireplace to keep you warm on those chilly nights. The heated 3 car garage is a true luxury that you will appreciate on those cold mornings. The expansive basement has a separate entrance and has great in law potential as it adorns a large rec room, secondary laundry room, bedroom, bathroom and has the potential for another bedroom. It is also the perfect space for running a small home business. Enjoy country living with the modern comforts as it's just a short drive to Barrie or Orillia. This home blends relaxation and recreation into one. This is more than a home, it's a lifestyle. Your Oro-Medonte retreat awaits! (id:50886)
Exp Realty

