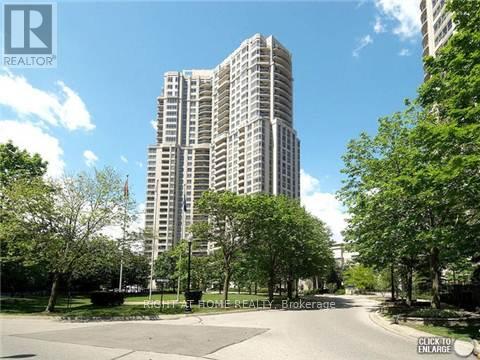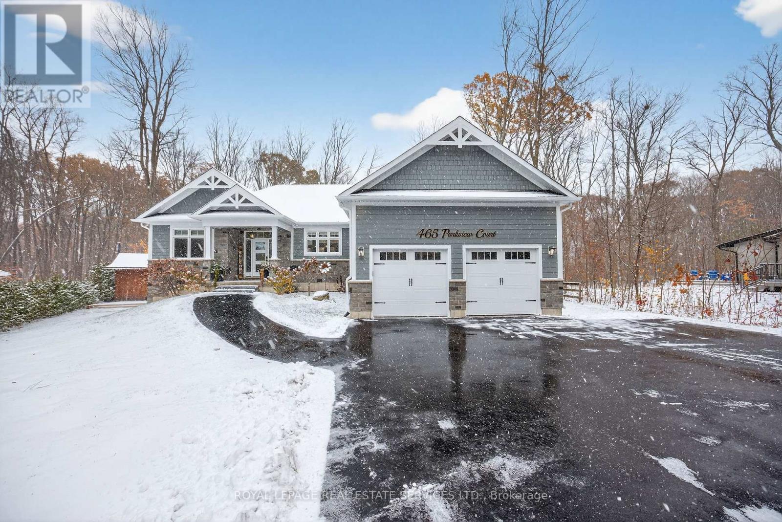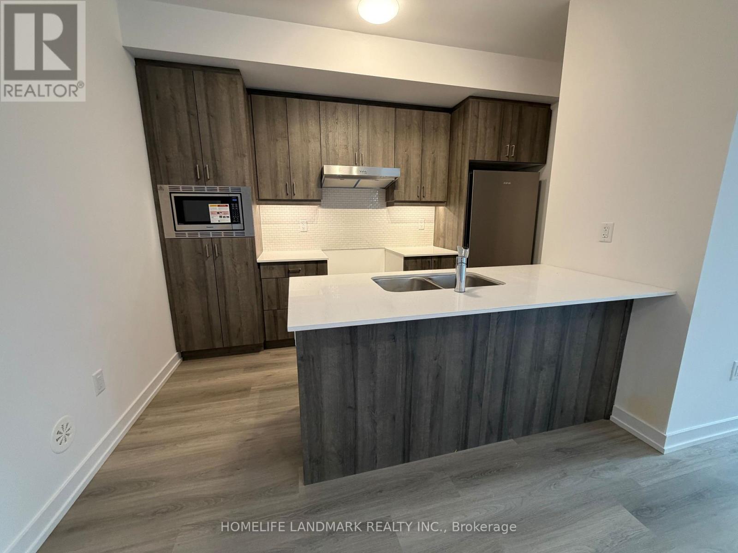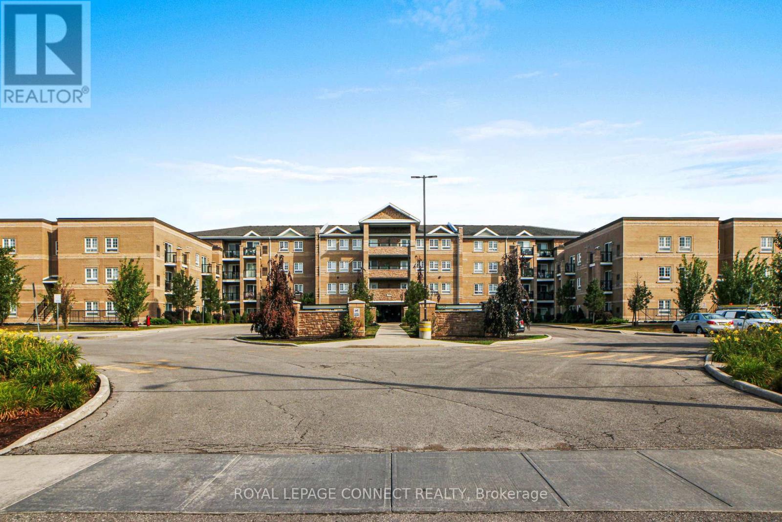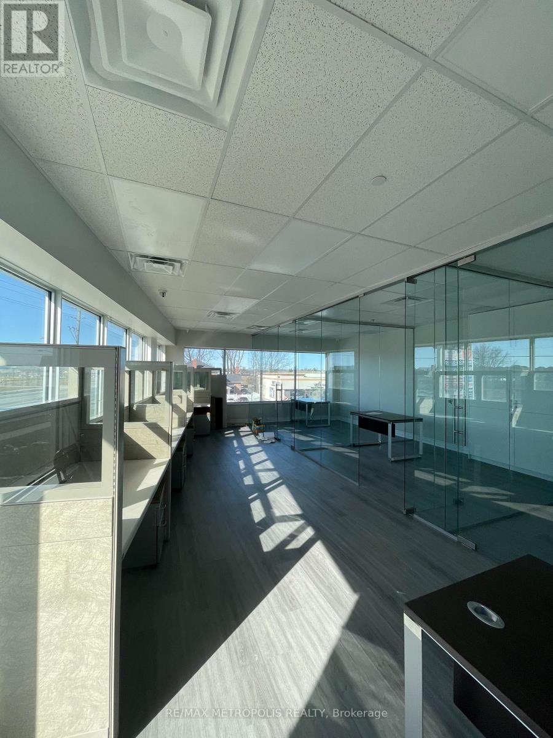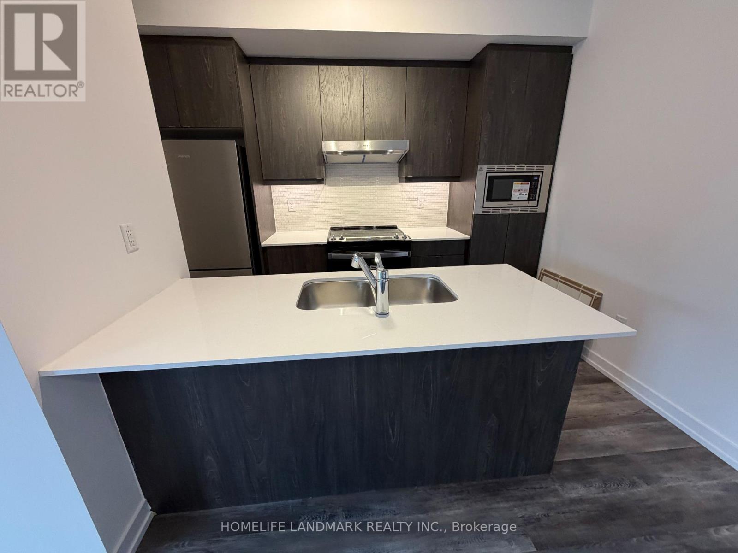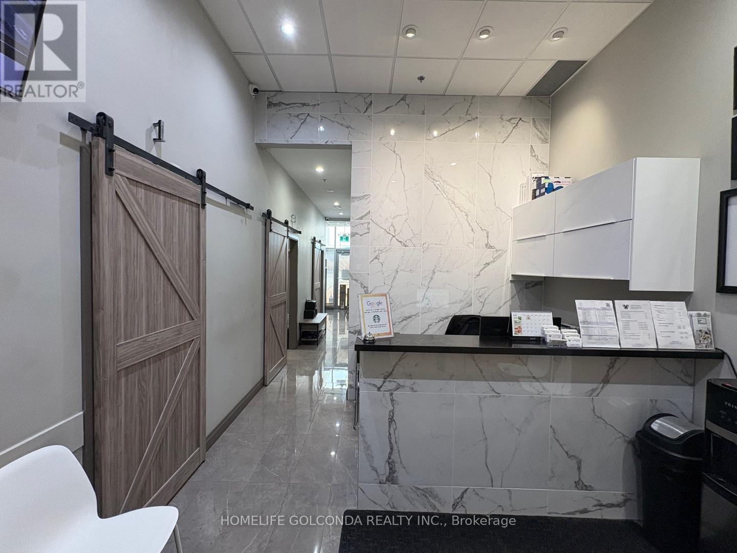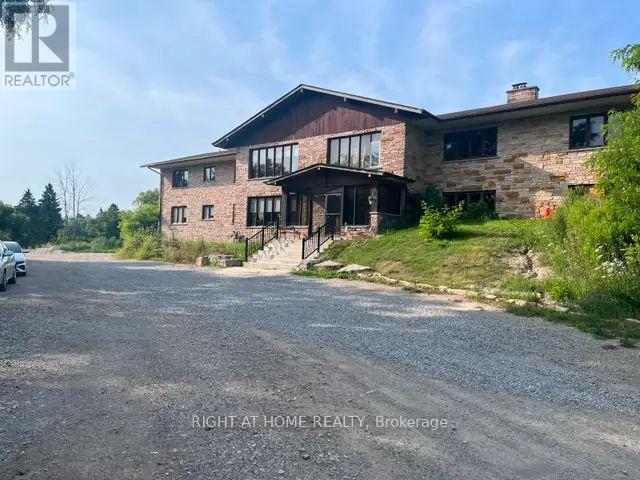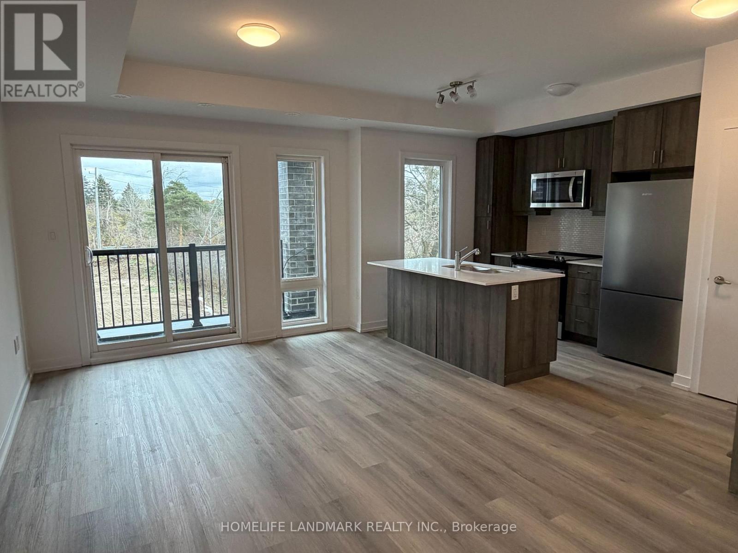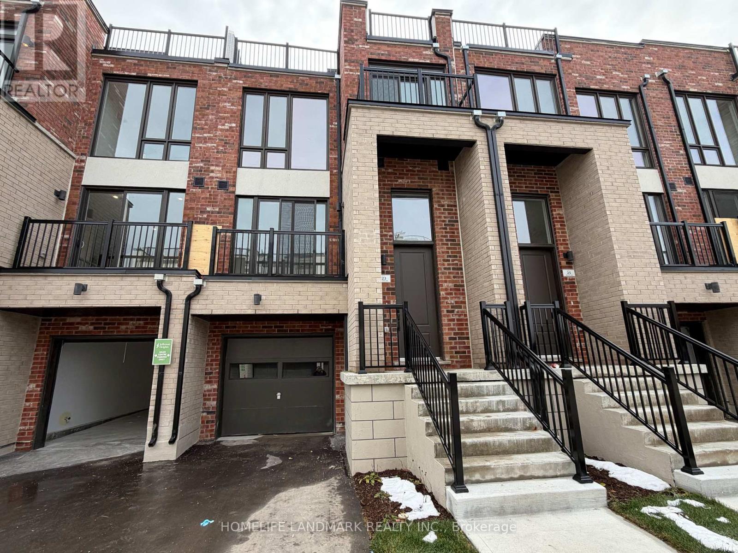521 - 25 Kingsbridge Garden Circle
Mississauga, Ontario
Welcome to Tridel's Skymark West 2. Conveniently Located in the Heart of Mississauga with Public Transit at Door Step. Within Walking Distance to Shoppings, Groceries and Restaurants. Minutes to Hwy 403. Quick access to Hwy 401 / QEW & Square One Stopping Mall. Functionally Split-Bedrooms, 2 Bathrooms Layout with Open Private Balcony (not adjacent to others), QuietCourtyard View. See Plan Plan Attached. One Parking and One Locker Included. 24 HoursConcierge. Over 30,000 Sq Ft Recreation Center: Bowling Alley, Virtual Gulf, Billiard, Fitness Center, Indoor Pool, Whirlpool, Sauna, Squash Court, Tennis Court, BBQ Terrace, Party Room, Library, Games Room, Guest Suites, Car Wash Bay and Ample Visitor Parkings. Hotel Like Grand Lobby. Smoke and Pet Free Building. Best of Location and Amenities. (id:50886)
Right At Home Realty
465 Parkview Court
Midland, Ontario
Welcome to this beautifully crafted custom 3-bedroom, 2-bath home offering 1,563 sq. Ft. of finished living space, with a full unspoiled basement ready for your personal touch. Set on an expansive 97 ft x 218 ft lot with year-round water views, this property blends comfort, elegance, and nature perfectly. Wake up to a stunning sunrise over the water every morning-an inspiring and serene way to start each day. Vaulted ceilings, engineered hardwood floors, a gas fireplace, and high-end finishes create a bright and inviting atmosphere throughout. The custom kitchen, featuring quartz counters and a spacious island, is ideal for cooking, hosting, and gathering with family & friends. Step out to the covered porch to enjoy peaceful views in every season. A private trail leads directly to the sandy beach, playground, and the Midland/Simcoe County trail system, with the marina and public boat launch only a short walk away. With hardboard siding, an elegant stone skirt, a newly paved driveway, and newly planted cedars for added privacy, this home delivers both style and ease of living. A warm and welcoming retreat in one of Midland's most desirable pockets. (id:50886)
Royal LePage Real Estate Services Ltd.
219 - 3 Bancroft Lane
Richmond Hill, Ontario
Brand New Urban Townhome At Jefferson Heights In Richmond Hill! 2 Bed 2 Bath With 1,008 Sq Ft Of Living Space And 149 Sq Ft Of Patio Space. Modern Curated Finishes From Flooring And Tiles To Cabinetry And Fixtures. Full Tarion New Home Warranty Provided. Prime Location Close To Nearby Parks And Nature Trails, Minutes To Highways 404, 407, And 7, Close Go Train Stations And Viva Bus Routes, Easily Access Nearby Restaurants, Shopping, Recreation Amenities. (id:50886)
Homelife Landmark Realty Inc.
321 - 481 Rupert Avenue
Whitchurch-Stouffville, Ontario
Welcome to Glengrove on the Park in the heart of family friendly Stouffville! This Birch model is a bright and inviting 1-bedroom + den suite, offering 740 sq. ft. of stylish living in a sought-after low-rise community just steps from Main Street's shops, dining, and transit. The stylish kitchen shines with quartz countertops, full size stainless steel appliances, a sleek tile backsplash, and abundant cabinetry for both form and function. The spacious primary bedroom boasts a large closet, and plenty of natural light, while the separate den off the foyer serves as a second bedroom it could be a versatile home office or reading nook. Additional perks include 9-ft ceilings, ensuite laundry, an open-concept layout, sliding doors to your Juliet balcony and large windows so the space feels airy and full of natural light. Residents enjoy year-round amenities including an indoor pool, exercise room, bike storage, media room, party/meeting room and plenty of visitor parking. An ideal choice for first-time buyers, downsizers, or investors looking for location, lifestyle, and comfort. (id:50886)
Royal LePage Connect Realty
217 - 3 Bancroft Lane
Richmond Hill, Ontario
Brand New Urban Townhome At Jefferson Heights In Richmond Hill! 2 Bed 2 Bath With 1008 Sq Ft Of Living Space And 149 Sq Ft Of Balcony Space. Modern Curated Finishes From Flooring And Tiles To Cabinetry And Fixtures. Full Tarion New Home Warranty Provided. Prime Location Close To Nearby Parks And Nature Trails, Minutes To Highways 404, 407, And 7, Close Go Train Stations And Viva Bus Routes, Easily Access Nearby Restaurants, Shopping, Recreation Amenities. (id:50886)
Homelife Landmark Realty Inc.
201 - 9889 Markham Road
Markham, Ontario
Professionally finished 2nd floor office space with lots of windows in established plaza. Excellent location at Major intersection with high traffic and Markham Rd exposure. 2 large principal offices + 1 small office with reception and work stations. Ideal for any professional practice. Window signage allowed with exposure on busy Markham Rd. Very busy plaza anchored by doctors, lawyers, pharmacy, dentist, etc. Great building with elevator and lots of parking. UTILITIES EXTRA. FURNITURE CAN BE NEGOTIATED. (id:50886)
RE/MAX Metropolis Realty
218 - 3 Bancroft Lane
Richmond Hill, Ontario
Brand New Urban Townhome At Jefferson Heights In Richmond Hill! 2 Bed 2 Bath With 1,008 Sq Ft Of Living Space And 149 Sq Ft Of Patio Space. Modern Curated Finishes From Flooring And Tiles To Cabinetry And Fixtures. Full Tarion New Home Warranty Provided. Prime Location Close To Nearby Parks And Nature Trails, Minutes To Highways 404, 407, And 7, Close Go Train Stations And Viva Bus Routes, Easily Access Nearby Restaurants, Shopping, Recreation Amenities. (id:50886)
Homelife Landmark Realty Inc.
116 - 7163 Yonge Street
Markham, Ontario
**Lease take over. This beautifully renovated ground-floor unit is ideally positioned right next to the main entrance from Yonge Street, offering excellent visibility and easy access. The clinic featuresa reception area, 5 treatment rooms, a dedicated laundry area, and a private washroom. Thespace is thoughtfully designed and ready for immediate operation, making it a true turnkeyopportunity. With over seven years of successful operation, the clinic has built a strong andloyal client base, along with a solid reputation for quality care and professional service.This is an ideal investment for a medical professional or entrepreneur looking to step into athriving business in a premium location. (id:50886)
Homelife Golconda Realty Inc.
104 - 199 Church Street E
King, Ontario
Commercial space available for rent in beautiful Schomberg, Ontario. Suits many uses such as office space, yoga studio, exercise/gym, etc. *Reno/build to suite *Available immediately *Base rent $1500/month + H.S.T *5+ year lease available. Must see - in breathtaking conservation area. (id:50886)
Right At Home Realty
216 - 3 Bancroft Lane
Richmond Hill, Ontario
Brand New End Unit Urban Townhome At Jefferson Heights In Richmond Hill! 2 Bed 2 Bath With 1,033 Sq Ft Of Living Space And 153 Sq Ft of Patio Space. Modern Curated Finishes From Flooring And Tiles To Cabinetry And Fixtures. Full Tarion New Home Warranty Provided. Prime Location Close To Nearby Parks And Nature Trails, Minutes To Highways 404, 407, And 7, Close Go Train Stations And Viva Bus Routes, Easily Access Nearby Restaurants, Shopping, Recreation Amenities. (id:50886)
Homelife Landmark Realty Inc.
215 - 3 Bancroft Lane
Richmond Hill, Ontario
Brand New End Unit Urban Townhome At Jefferson Heights In Richmond Hill! 2 Bed 1.5 Bath With 1,163 Sq Ft Of Living Space And 418 Sq Ft Of Balcony And Terrace Space. Modern Curated Finishes From Flooring And Tiles To Cabinetry And Fixtures. Full Tarion New Home Warranty Provided. Prime Location Close To Nearby Parks And Nature Trails, Minutes To Highways 404, 407, And 7, Close Go Train Stations And Viva Bus Routes, Easily Access Nearby Restaurants, Shopping, Recreation Amenities. (id:50886)
Homelife Landmark Realty Inc.
23 Bancroft Lane
Richmond Hill, Ontario
Brand New Freehold Traditional Townhome At Jefferson Heights In Richmond Hill! Bright And Airy 3 Bed 3.5 Bath Townhome With 2,366 Sq Ft Of Living Space And 711 Sq Ft Of Terrace And Balcony Space. Modern Curated Finishes From Flooring And Tiles To Cabinetry And Fixtures, Rooftop Terrace With Gas Line And Finished Basement. Full Tarion New Home Warranty Provided. Prime Location Close To Nearby Parks And Nature Trails, Minutes To Highways 404, 407, And 7, Close Go Train Stations And Viva Bus Routes, Easily Access Nearby Restaurants, Shopping, Recreation Amenities. (id:50886)
Homelife Landmark Realty Inc.

