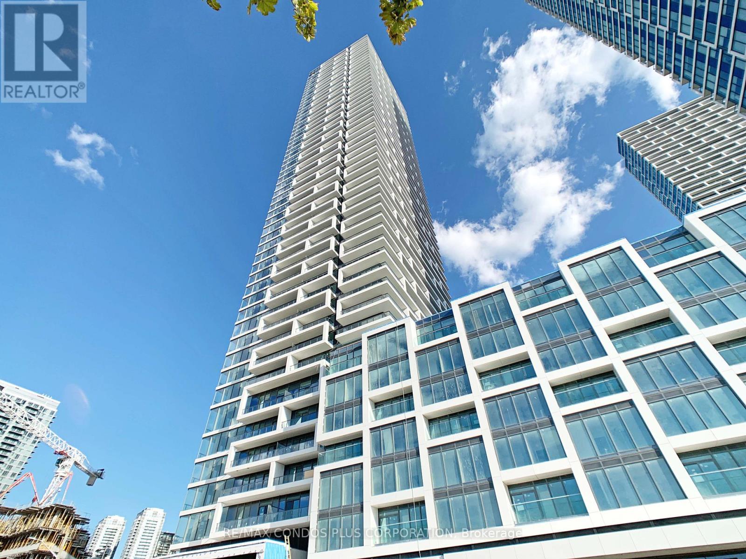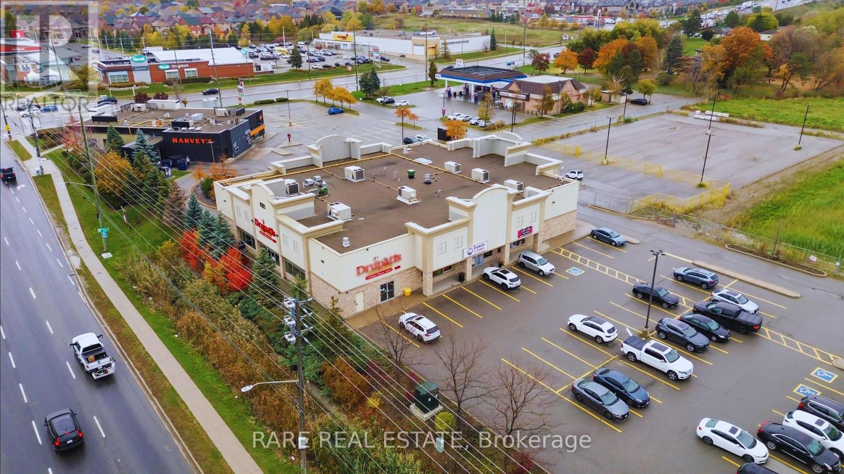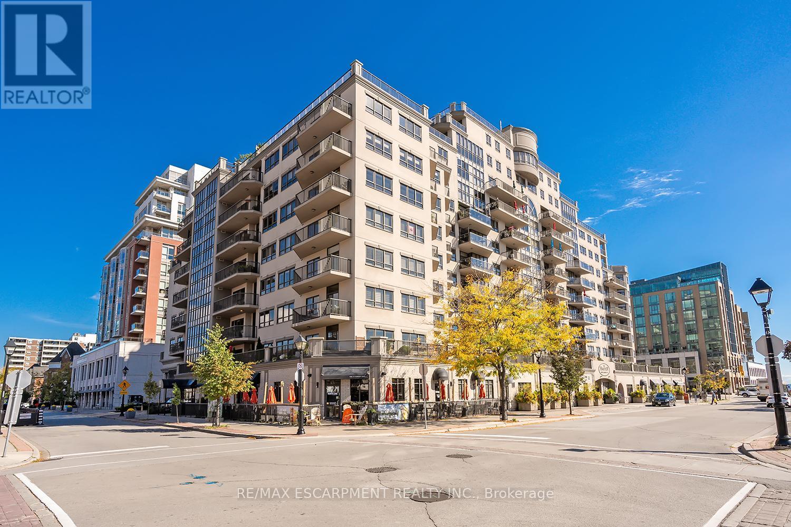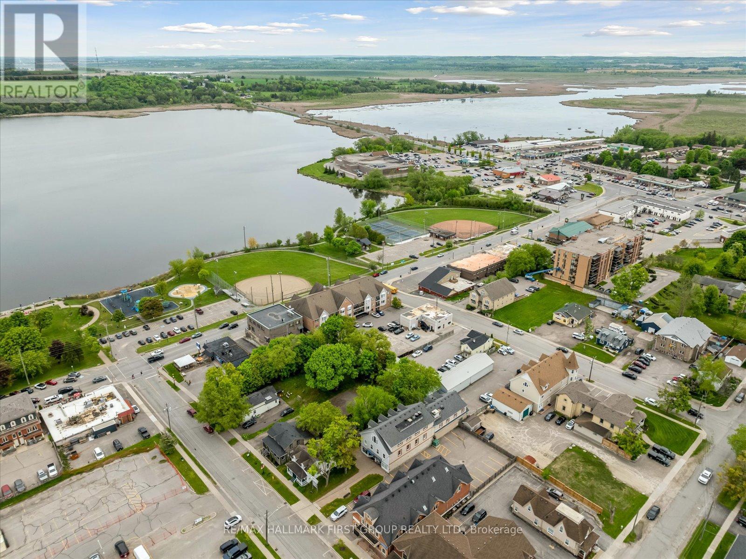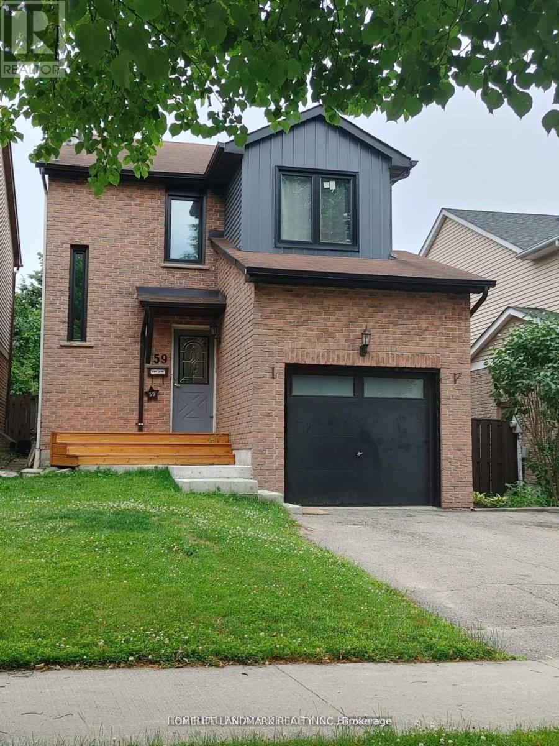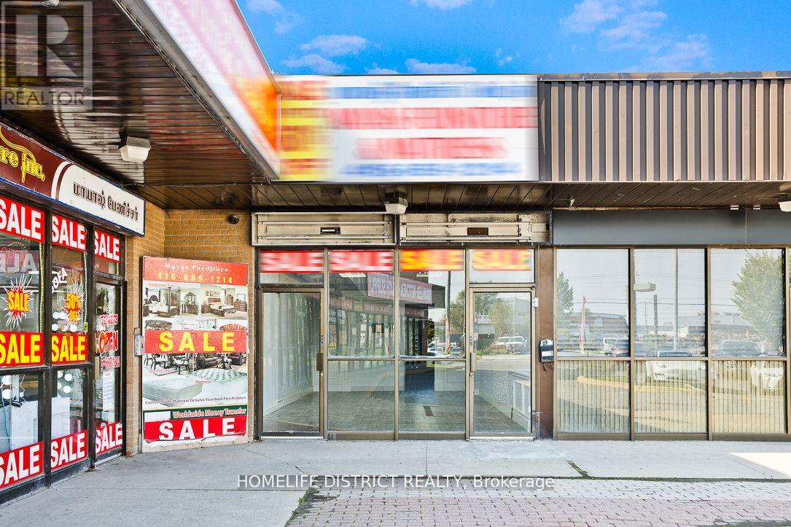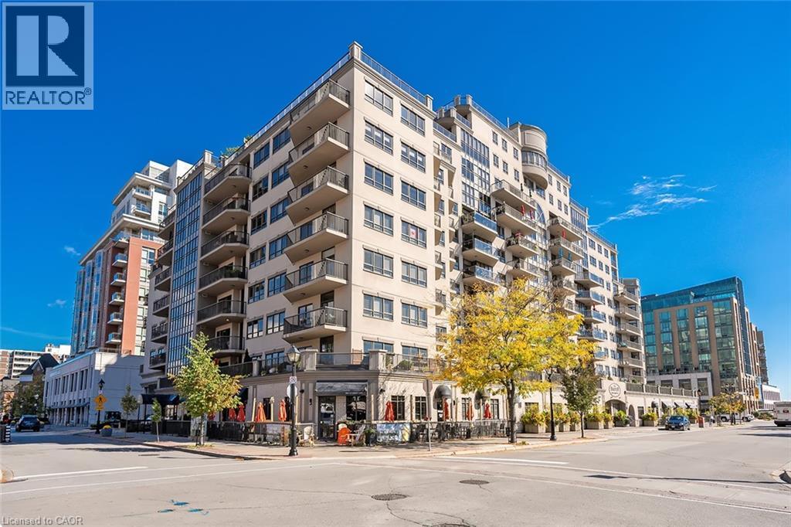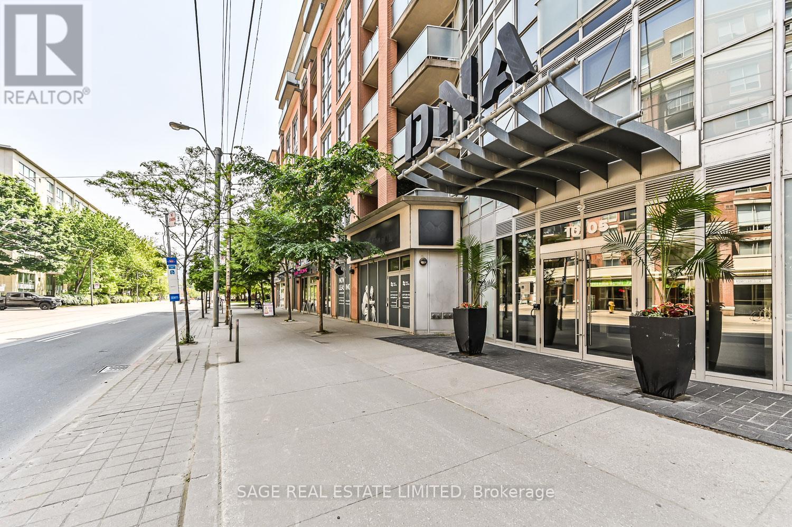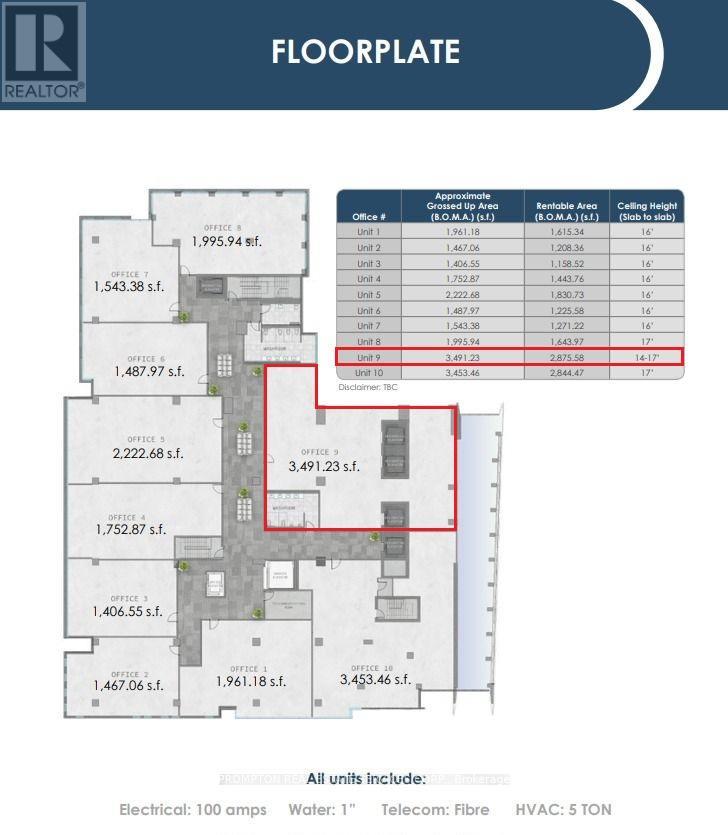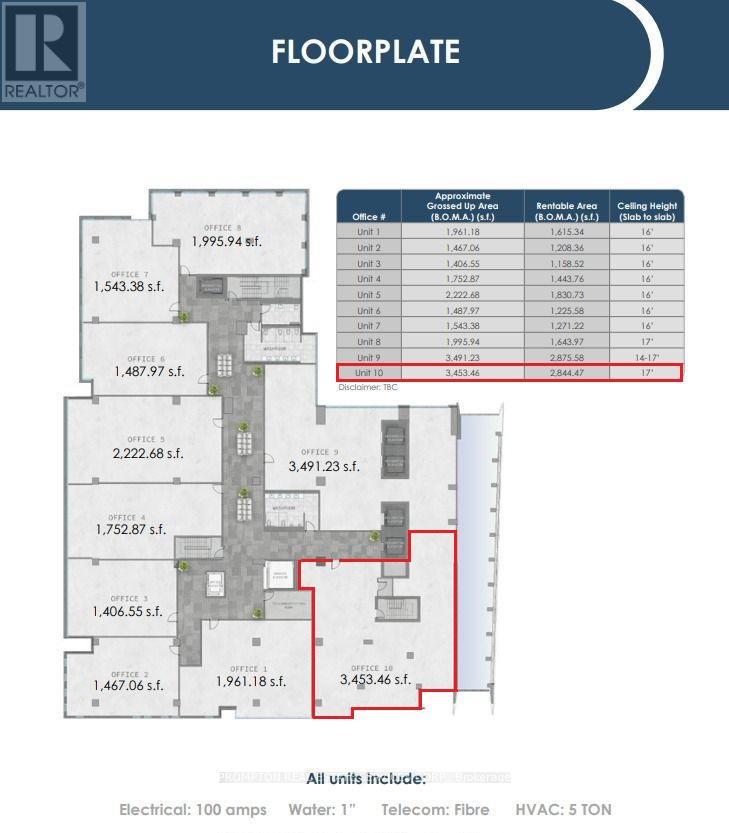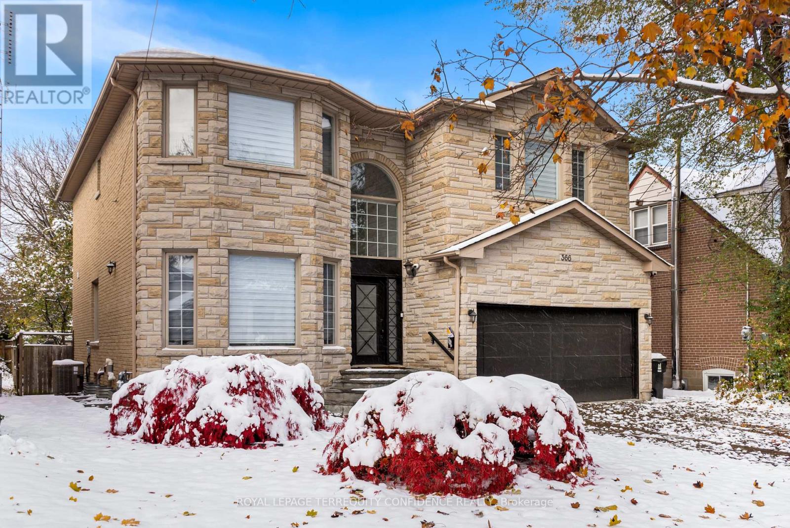1003 - 950 Portage Parkway
Vaughan, Ontario
Experience urban elegance in this luxurious 2 bedroom, 2 bathroom unit located at the esteemed Transit City 3 East Tower in the heart of Vaughan Metropolitan Centre. Bright and spacious, this home features 665 sq ft of living space plus a 114 sq ft balcony, . The residence boasts durable laminate flooring and a modern kitchen equipped with integrated stainless steel appliances, quartz countertops, and a sleek backsplash. Perfectly positioned just steps from Viva bus terminal & the VMC Subway Station, just three subway stops from York University, door steps to YMCA, this location ensures you're connected to essential amenities and recreational facilities. Nearby, you can explore a variety of shopping and dining options, public library and IKEA. Easy access to Highways 400 and 407 facilitates quick commutes. (id:50886)
RE/MAX Condos Plus Corporation
1 - 9121 Weston Road
Vaughan, Ontario
Unique Opportunity To Own A Beautifully Built And Fully Turn-Key Restaurant In East Woodbridge - Located At Weston & Rutherford One Of Vaughan's Busiest Intersections. This Extensively Renovated 4,000 Sq Ft Space Features A Modern, Spacious Dining Environment With Ample Customer Seating, Premium Finishes, And An Efficient, Thoughtfully Designed Commercial Kitchen. Features Include; Well Appointed Bar, Ample Dine In Seating w/ Private Dining Area, Surround Sound Capabilities, 2 x 18 Ft Kitchen Hood System w/ Fire Suppression, Multiple Cooking Stations, Wash Stations, A Massive Walk-In Fridge And Walk-In Freezer, Top-Quality Equipment (All Owned), Ample Storage Space, Multiple Entrances, Staff Room w/ Lockers. Mezzanine Office Space, Three Customer Washrooms Plus A Dedicated Staff Washroom. Premium Renovations - No Expense Spared. Located In A High-Traffic Area With Exceptional Visibility, Parking, Great Exposure w/ Signage (Large Pylon Sign). The Business Boasts A Loyal Customer Base, An Excellent Reputation, And Is Ideally Set Up For Dine-In Service, Private Events, Catering, Takeout, And Delivery. This Is A Rare Chance To Take Over A Highly Functional, Beautifully Finished Restaurant In A Prime Vaughan Location-Without The Costs, Timelines, Or Challenges Of Building From Scratch. Simply Walk In & Continue Operating. Perfect For An Established Operator, Family Business, Franchise Expansion, Or Concept Conversion. Great Lease Terms In Place. Serious Inquiries Only. Confidential Viewings Available For Qualified Buyers. (id:50886)
Rare Real Estate
210 - 399 Elizabeth Street
Burlington, Ontario
2-bedroom PLUS a den, 2 full bath condo in the heart of downtown Burlington! Over 1300 square feet with a sprawling, open concept floor plan! This unit has been beautifully maintained and is situated in the sought-after Baxter building. The unit boasts an oversized living / dining room with plenty of natural light. There is also access to the large terrace with beautiful eastern exposure. The eat-in kitchen features a large island, white cabinetry and stainless-steel appliances. The primary bedroom has a walk-in closet and a spacious 4-piece ensuite with a separate tub and shower. There is also a spacious 2nd bedroom and 3-piece main bath! The oversized den offers several possibilities and is a great added bonus! This unit also includes in-suite laundry and plenty of storage space! Building amenities include a rooftop terrace with BBQs, a party room, a gym, sauna, & carwash! TWO underground parking spots and TWO storage lockers (one on the same floor as the unit). A perfect unit for anyone looking to get downtown Burlington and all it has to offer! (id:50886)
RE/MAX Escarpment Realty Inc.
180 Mary Street
Scugog, Ontario
Great in value in this exceptional commercial portfolio opportunity in Downtown Port Perry. A rare chance to acquire a prominent and versatile commercial holding in the heart of historicPort Perry. This property may be purchased individually or together with 174 Mary Street (MLS#:E12193896), offering investors a unique opportunity to secure a large-scale footprint in one ofDurham Region's most desirable commercial corridors. Spanning approximately 32,770 sq. ft.across three parcels, with 66 ft of frontage on Mary Street and 132 ft on Casimir Street, the site is zoned C3 and ideally positioned just steps to local shops, restaurants, tourist attractions, and the waterfront.The offering includes two modern mixed-use buildings (2 and 3storeys), a single-storey retail building, and two updated century homes currently operating as retail units. With established tenants, on-site parking, and additional development potential, this property provides immediate income and long-term upside. A rare combination of size, zoning flexibility, and prime location makes this a must-see opportunity for strategic investors seeking scale, visibility, and growth potential in a high-demand area. (id:50886)
RE/MAX Hallmark First Group Realty Ltd.
59 Kirby Crescent S
Whitby, Ontario
This inviting three-bedroom home is situated in a family-friendly neighborhood, backing onto green space. It offers the convenience of nearby parks, schools, transit, and shopping. The upstairs features three large, sunny bedrooms with no carpets, while the master bedroom includes a dual closet and semi-ensuite bathroom. The finished basement has a dry bar, and easy access to the garage is provided through a side door. The spacious backyard is perfect for a growing family (id:50886)
Homelife Landmark Realty Inc.
5 - 2950 Kennedy Road
Toronto, Ontario
Located In Great Location In A Busy Plaza High demand prime Scarborough, on Kennedy & north offinch, Fantastic Location With Lots Of Parking, High Density Residential Area. (id:50886)
Homelife District Realty
399 Elizabeth Street Unit# 210
Burlington, Ontario
2-bedroom PLUS a den, 2 full bath condo in the heart of downtown Burlington! Over 1300 square feet with a sprawling, open concept floor plan! This unit has been beautifully maintained and is situated in the sought-after Baxter building. The unit boasts an oversized living / dining room with plenty of natural light. There is also access to the large terrace with beautiful eastern exposure. The eat-in kitchen features a large island, white cabinetry and stainless-steel appliances. The primary bedroom has a walk-in closet and a spacious 4-piece ensuite with a separate tub and shower. There is also a spacious 2nd bedroom and 3-piece main bath! The oversized den offers several possibilities and is a great added bonus! This unit also includes in-suite laundry and plenty of storage space! Building amenities include a rooftop terrace with BBQs, a party room, a gym, sauna, & carwash! TWO underground parking spots and TWO storage lockers (one on the same floor as the unit). A perfect unit for anyone looking to get downtown Burlington and all it has to offer! (id:50886)
RE/MAX Escarpment Realty Inc.
103 - 1005 King Street W
Toronto, Ontario
Finally! A Functional King West Condo You Can Actually Live In. Big Spacious Rooms, Adult-Size Appliances and a Layout That Makes Use of Every Square Inch. Not Your Typical All-Flash-No-Substance Space Either. This Unit is The Steak With its Almost 70sf Den, Smooth 10ft Ceilings and Owned Underground Parking Spot. The Sizzle is Yours to Add Later. Before You Start Planning How to Personalize it Though The Bathroom was Renovated in 2019, the Dishwasher and Microwave Were Upgraded in 2023, and the Washer/Dryer Were Brand New as of Last Year. The Little Things Are in Abundance Here Too Ample Visitor Parking, Perfect Water Pressure and Your Own Private Patio. What About the Location? Good Question! The King Streetcar and Ossington Bus Stop Right Outside the Building. Queen West, King West, Dundas West and so Many Other Incredible Communities are a Short Walk, Bike or Scoot Away. Have a Dog? No Problem. There Are Parks Galore. Need Something in Liberty Village? Take the Footbridge. Easy! (id:50886)
Sage Real Estate Limited
15 Silvergrove Road
Toronto, Ontario
Luxury Living Meets Ravine Serenity in Prestigious St. Andrew-Windfields. A masterfully reimagined residence blending nearly 5,000 sq ft of refined living space with sweeping ravine views - where nature, elegance, and modern design converge. Tucked in the heart of one of Toronto's most prestigious enclaves, this home welcomes you with sun-drenched interiors, a statement staircase, and a seamless open-concept layout. A richly panelled office sets the tone for sophistication, while the chef's kitchen - appointed with premium Miele appliances -flows effortlessly into the dining and family room that opens onto a private deck overlooking the treetops. Upstairs, four spacious bedrooms include a luxurious primary retreat featuring a spa-inspired ensuite and custom walk-in dressing room. The walkout lower level is an entertainer's dream, with a grand rec room, fireplace, full bar, two additional bedrooms, and direct access to the resort-style backyard. Step into your urban oasis - complete with a saltwater pool, oversized deck, dedicated lounge and dining zones, and lush landscaping designed for unforgettable outdoor living. Located minutes from elite schools, fine shopping, golf courses, and scenic trails, this is a rare chance to own a bespoke residence in one of the city's most distinguished neighborhoods. Timeless luxury. Unmatched tranquility. Schedule your private viewing today. (id:50886)
Engel & Volkers York Region
209 - 591 Yonge Street
Toronto, Ontario
The Gloucester On Yonge Medical Centre Is Strategically Situated On Toronto's Yonge Street, One Of Canada's Most Iconic And Prestigious Thoroughfares. Direct Subway Connection To Be Open Soon, Steps To Yorkville, In The Heart Of The Downtown Core. Modern Space With High Ceilings, Functional And Flexible Floorplans, Premium Common Area Finishes. Rare Investment Opportunity! Better To Own Than Rent! (id:50886)
Prompton Real Estate Services Corp.
210 - 591 Yonge Street
Toronto, Ontario
The Gloucester On Yonge Medical Centre Is Strategically Situated On Toronto's Yonge Street, One Of Canada's Most Iconic And Prestigious Thoroughfares. Direct Subway Connection To Be Open Soon, Steps To Yorkville, In The Heart Of The Downtown Core. Modern Space With High Ceilings, Functional And Flexible Floorplans, Premium Common Area Finishes. Rare Investment Opportunity! Better To Own Than Rent! (id:50886)
Prompton Real Estate Services Corp.
366 Hounslow Avenue
Toronto, Ontario
Solid build, 4+3 bedroom home in the prestigious Willowdale West neighborhood. Located on a large 49 x 131 foot lot, with an excellent interior layout and elegant detailing. The marvelous grand foyer welcomes you inside, with a soaring double-height, 18-ft ceiling. Beautiful crown moulding throughout the living & dining room, leads to the picturesque kitchen with a center island, stainless steel appliances, and breakfast area that walks out to the deck. The cozy family room is fully equipped with a gas fireplace, built-in shelves & speakers, view of the fenced backyard, and provides the perfect space to rest or unwind in! Up the spiral staircase, four bedrooms are found on the second floor, including the primary room with a unique 7-piece ensuite (w/ glass shower, jacuzzi tub, double sink, toilet, urinal), crown moulding, pot lights & light fixture, and walk-in closet. The basement features an additional kitchen, rec room, 3 additional bedrooms, bathroom, and separate side entrance. Further home features include a central vacuum, interlocking driveway, stunning skylight, private backyard, 200 amp panel, laundry room (w/ laundry sink) & newer furnace. Enjoy walking distance to Yonge and quick access to many parks, shops, schools, & more! (id:50886)
Royal LePage Terrequity Confidence Realty

