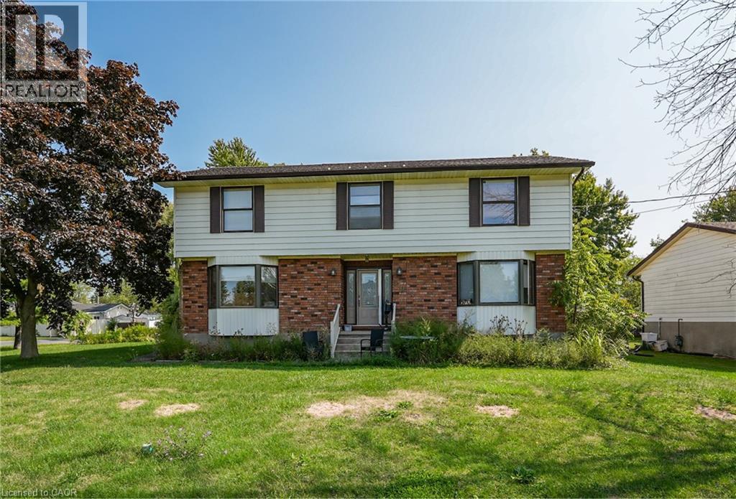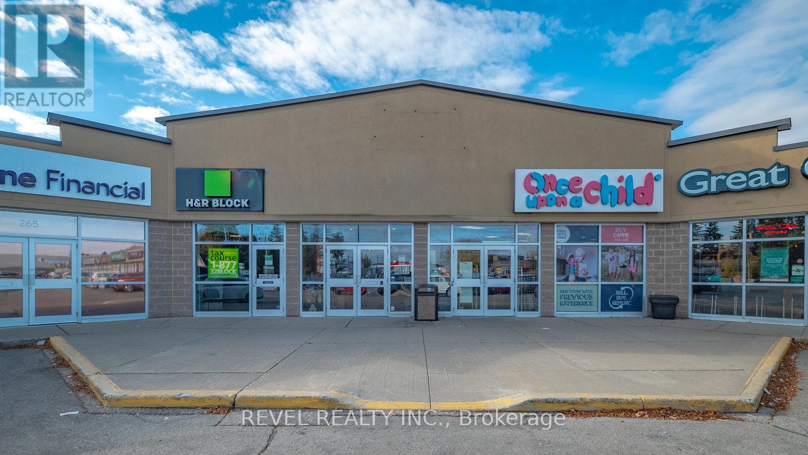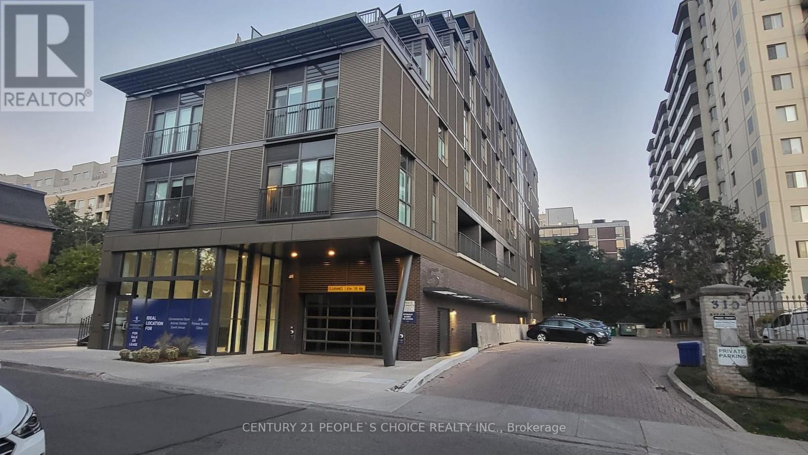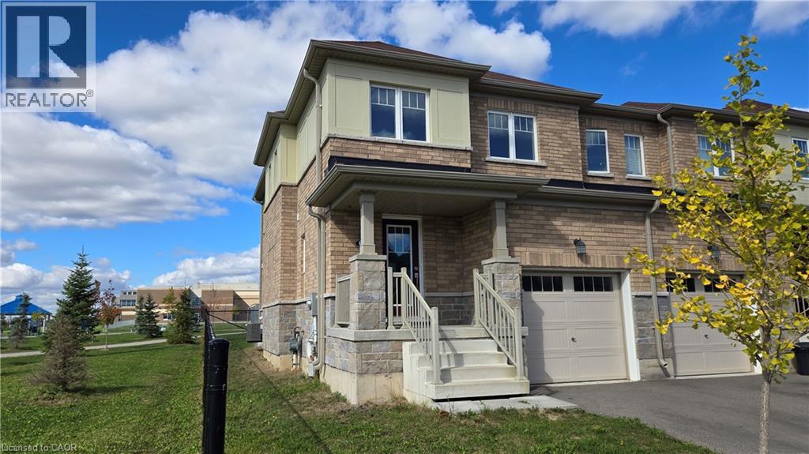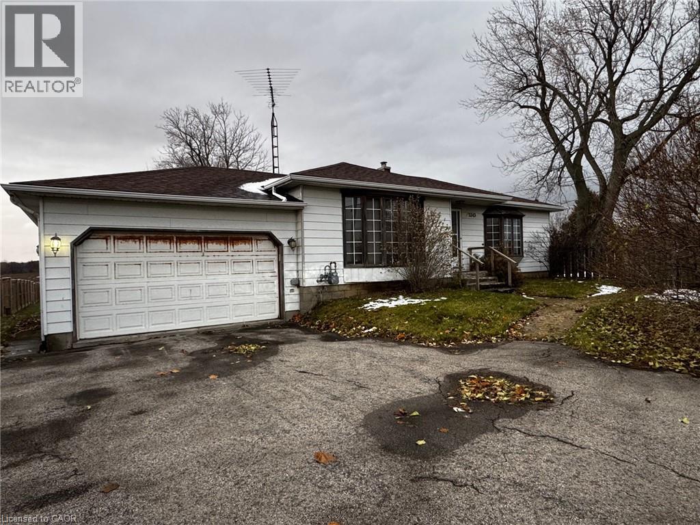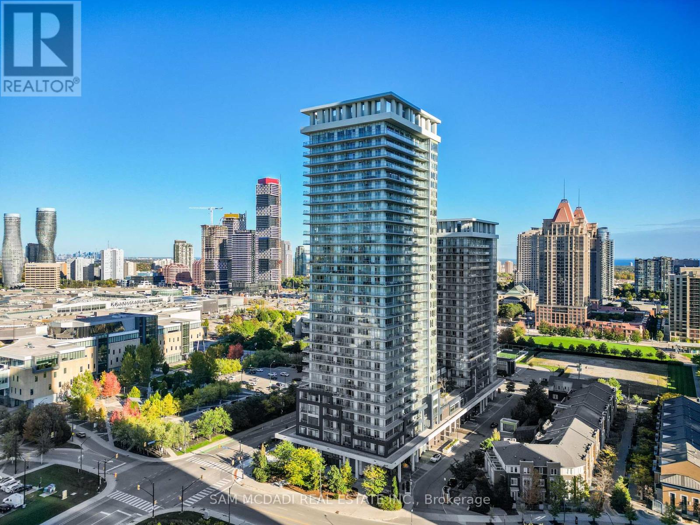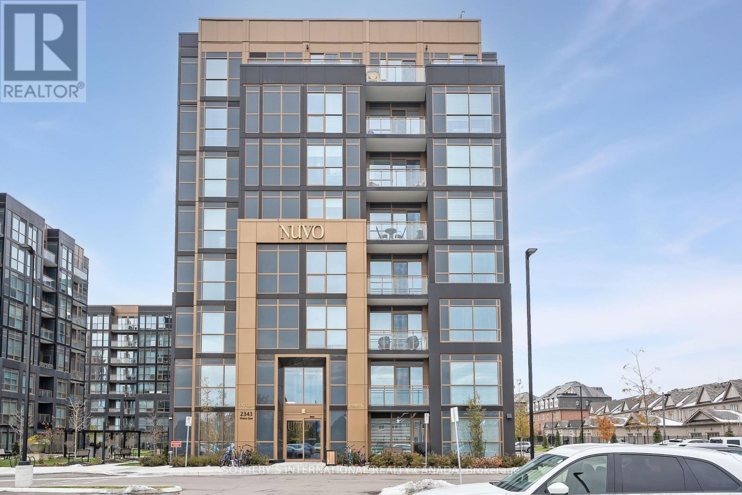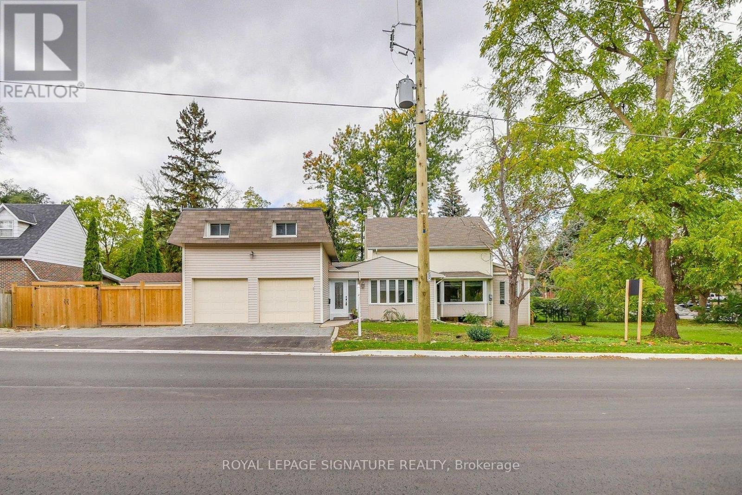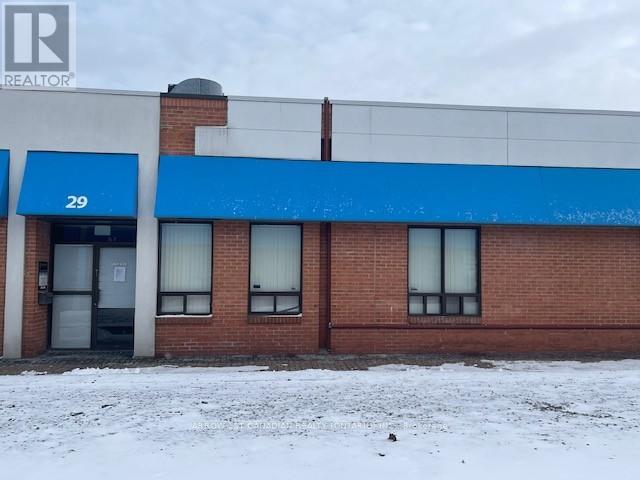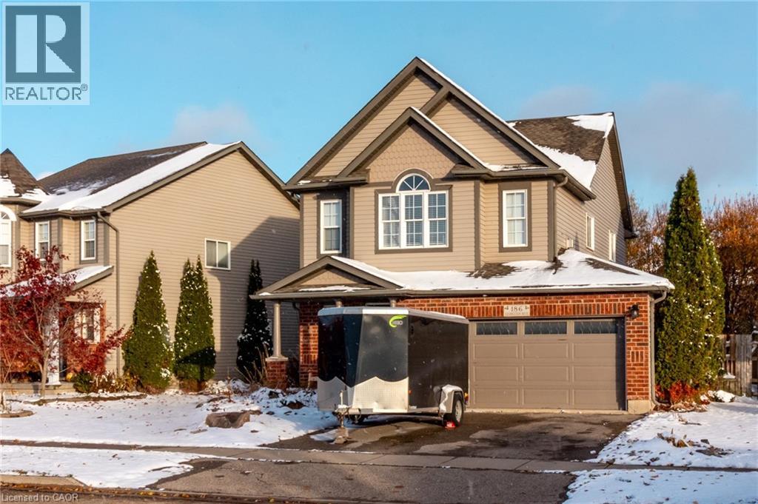570 Buffalo Road
Fort Erie, Ontario
FAMILY-STYLE LIVING … Set on a generous 90’ x 122’ corner lot, 570 Buffalo Road in Fort Erie is a thoughtfully designed 2,444 sq ft FULLY FINISHED 2-storey home that blends family comfort with versatile living. Its prime location is just minutes from Crescent Beach Park, Waverly Beach, QEW access, shopping, and Fort Erie Golf Club. The main level welcomes you with a large foyer and leads into the living room, accented by French doors and a bay window, providing an inviting space for quiet evenings, while the den, also with a bay window and French doors, opens into the kitchen and dining area. A bright, SUNKEN FAMILY ROOM with WALK OUT to the fully fenced yard with INGROUND POOL and HOT TUB extends the living area and creates a seamless flow for entertaining or family life. Everyday functionality is enhanced by the convenient MF laundry room and a 2-pc bath with pocket doors. Upstairs, the second level is home to 4 bedrooms, including an extra-large primary with double closets, and a 4-pc bath designed with comfort in mind, featuring a jacuzzi tub & separate shower. The lower level offers IN-LAW POTENTIAL ~ living room with gas fireplace, dining area with kitchenette, bedroom, and full 4-pc bath, along with utility and storage space. This flexible layout is ideal for extended family or guests. Attached 2-car garage with inside entry, double drive. Some virtual staging used to show potential. CLICK ON MULTIMEDIA for virtual tour, drone photos, floor plans & more. (id:50886)
RE/MAX Escarpment Realty Inc.
50 Pinnacle Drive
Kitchener, Ontario
Convenient and secure parking spot #81 located at 50 Pinnacle Drive in the desirable Doon/Pioneer Park area. Perfect for residents or nearby property owners needing an extra parking space. Easy access, well-maintained lot, and situated in a quiet residential community. Great option for owners or tenants in the surrounding Pinnacle Drive and nearby developments who want reliable, dedicated parking. (id:50886)
RE/MAX Twin City Faisal Susiwala Realty
115 - 265 King George Road
Brantford, Ontario
Prime commercial lease opportunity in a high-traffic plaza with over 30,000 vehicle traffic daily and large grocery store anchor. This 4,360 sq. ft. modern, fully upgraded space is turnkey and ready for immediate occupancy. Featuring 14 private offices, a welcoming reception area, 2 bathrooms, two large flex rooms, a kitchenette, and a flexible layout ideal for professional, medical, or service-based businesses. Enjoy ample employee parking plus abundant shared plaza parking for clients and customers. Located in a thriving commercial corridor surrounded by established businesses and strong visibility from the main road - this is an exceptional space to elevate your business presence. (id:50886)
Revel Realty Inc.
602 - 51 David Street
Kitchener, Ontario
Location!!! A contemporary gem in Downtown Kitchener's most desirable neighbourhood of Victoria Park, Next to Park **Immaculate, Just one year Old Penthouse** 2 bed Plus den and 2 Washrooms, 1059 sq ft ( 954 plus 105 Balcony), luxury boutique residence, Open Concept, Nice Big kitchen and Living Area & Large Balcony. Primary bedroom with Ensuite , A good size 2nd bed, capacious size den. Great Kitchen with SS appliances, backsplash,. Close to The University of Waterloo, Wilfrid Laurier University, and Conestoga College making the Otis Condos the perfect off-campus accommodations for post-secondary students, this condo is a modern insertion into the last block of land fronting the green space of Victoria Park, located within steps of trendy food stops and entertainment of electric Downtown Kitchener. The condo comes with 1 Underground Parking and 1 x Locker. Motorists will have easy access to major thoroughfares in the area, allowing for seamless travel throughout Southern Ontario and easy connections to other highways in the area including Highway 401.Dont miss out on the chance to own this incredible unit. Book your showing today & make it yours. Motivated Seller. (id:50886)
Century 21 People's Choice Realty Inc.
11 Armes Street Street
Binbrook, Ontario
Beautiful Freehold Corner End Unit, Backing and siding Onto Park area, Very Desirable Family Community Of Binbrook, open concept with Lots Of Natural Light W/ Large Windows. Featuring 3 Bedrooms And 2.5 Bathrooms, Master with Ensuite, Led Light Thru-Out, Hardwood Flooring On Main Level, Kitchen W/Center Island And Breakfast Bar, Unspoiled Basement, Steps To New Parks And School, Close To Shopping & Restaurants. (id:50886)
Realty Network
2543 Highway No 6
Mount Hope, Ontario
Located directly across from Amazon on Highway #6 in a very high traffic area. This 3 Bed, 1 Bath with attached double car garage is sure to catch your attention as a great investment opportunity. Minutes from Hamilton, Major Highways, Shopping, Dining and the Hamilton Airport. Presently Zoned A2. Could make the perfect spot for your dream business. Buyer to do his/her own due diligence on re-zoning. HOME BEING SOLD AS IS (id:50886)
RE/MAX Escarpment Realty Inc.
707 - 360 Square One Drive N
Mississauga, Ontario
Welcome To Limelight North Tower A Modern Landmark In The Heart Of Mississauga's City Centre! This Spacious & Bright 1 Bedroom, 1 Bathroom Condo Offers A Highly Functional Open-Concept Layout With 9 Ft Ceilings, Hardwood Floors, And Floor-To-Ceiling Windows Bringing In Plenty Of Natural Light. The Kitchen Features Granite Counters, Centre Island, And Stainless Steel Appliances. Walk Out To A Long Private Balcony With West-Facing Views Perfect For Relaxing Or Entertaining. The Bedroom Includes A Mirrored Closet & Laminate Flooring. Ensuite Laundry, 1 Underground Parking & 1 Locker Included.The Building Offers Exceptional Amenities: Fitness Centre, Full-Size Basketball Court, Rooftop Terrace, BBQ Area, Theatre Room, Concierge, And More. Steps to Sheridan College, Square One Shopping Centre, YMCA, Living Arts Centre, Library, GO/Transit Hub, And Major Highways. With A Walk Score Of 89 And Transit Score Of 84, This Unit Is Ideal For First-Time Buyers, Young Professionals, Or Investors Looking For Strong Rental Demand In A Prime Location. Move-In Ready Condo Offering Urban Living At Its Finest In One Of Mississauga's Most Sought-After Communities! (id:50886)
Sam Mcdadi Real Estate Inc.
513 - 2343 Khalsa Gate
Oakville, Ontario
Welcome to this brand new 2 Bedroom 2 full bathroom condo with a great view. Enjoy comfortable and modern living with spacious layout and premium finishes. Smooth 9 ft ceilings throughout, open concept living and upgraded kitchen cabinetry with stone countertops, backsplash, stainless steel appliances, smart home technology. Plus, its fully loaded with smart home features, including keyless entry, 2 Eco bee Smart Thermostat with Alexa, and pre-wired cable/internet throughout. Building offers an array of top-notch building amenities like rooftop lounge, pool, party room, media/game room, gym, multi-purpose activity court, community gardens, pet wash station, bike stations, car was station and many more. Nestled between trails and parks, you are minutes from Glen Abbey community center, Oakville Trafalgar hospital, Oakville Place, top-rated schools and fantastic shops and restaurants. Quick access to Highway 407 and 403. (id:50886)
Sotheby's International Realty Canada
708 - 3100 Kirwin Avenue
Mississauga, Ontario
Discover this beautifully updated and spacious 2-bedroom plus den residence featuring two full 4-piece bathrooms and a modern kitchen complete with brand-new appliances, a custom countertop, and a stylish backsplash. The versatile den provides flexible space - ideal for a family room, home office, or additional bedroom. Elegant bamboo hardwood flooring flows throughout, adding warmth and sophistication. Ensuite laundry and an included locker offer everyday convenience. Nestled on a beautifully landscaped 4-acre property surrounded by a serene creek, this well managed, pet-free building provides all-inclusive utilities (including cable and internet) and an impressive range of amenities - walking trails, an outdoor pool, and tennis courts. Additional highlights include 2 coveted underground parking spaces. Relax on your private balcony while taking in peaceful park and city views, or retreat to the spacious primary bedroom featuring a walk-in closet and ensuite bath. Over the past decade, the building has undergone extensive renovations, including updates to the underground parking, access roads, cabana, lobby, hallways, elevators, balconies, and windows - ensuring both comfort and lasting value. Perfectly located near Cooksville GO Station, Square One, major highways, and the hospital, this stunning condo seamlessly blends modern style, convenience, and tranquility. (id:50886)
Royal LePage Real Estate Services Ltd.
1 - 119 Main Street S
Brampton, Ontario
1-Bedroom Apartment for Rent. Close to Steeles & Hurontario,Near Shoppers World Mal, Brampton GO and 401.Prime Location:Walking distance to bus stop, shopping plazas, grocery stores, walking trails, and all essential amenities.? Features:Partially Furnished,1 bedroom with closet Spacious living and dining area. Full-size kitchen with fridge & stoveHigh-speed Wi-Fi included Utilities included (for single person)Add $100/month for a second person Single car parking available. Additional Details:No home-based businesses allowed. Deposit required: First and last month's rent required (id:50886)
Royal LePage Signature Realty
29 - 6033 Shawson Drive
Mississauga, Ontario
Rarely available and highly functional 1,257 sq. ft. industrial condo unit now available. This turnkey property is perfectly set up for immediate business operations, featuring professional space that includes a formal reception area, THREE private offices, a dedicated boardroom, and a convenient kitchenette. A unique and valuable amenity is the full washroom, complete with a shower. Logistics are streamlined with a rear drive-in door for easy shipping and receiving. Furthermore, ownership is highly attractive thanks to the extremely low monthly maintenance fee of only $294.84, which includes water. The complex offers ample parking, and the flexible E2-42 Zoning permits a wide variety of multiple uses. This is a premium, low-overhead opportunity-bring all offers! (id:50886)
Arrow 1st Canadian Realty (Ontario) Inc.
186 Livingston Boulevard
Baden, Ontario
Looking for an upgrade for your family ! This quiet family friendly neighbourhood in the Village of Baden offers a lifestyle that will slow you down in this fast paced world. The public school is a short walk up the street and shopping near by. Short drive to the HiWay and Kitchener-Waterloo and Stratford area. This 4 plus 1 bedroom , 3.5 bath family home leaves you wanting for nothing! It has been recently renovated with stunning finishes. The Foyer is open to the the Great Room. The Chef's kitchen has a nice big island that open up to the dining area. The living room has a impressive gas fireplace and ample space for family gatherings. This home is carpet free with beautiful hardwood flooring through out. The living room sliders opens up to a large fenced backyard and deck with an overhead trellis and a gas barbeque line. There is a shed for storage. The upper floor has 4 good sized bedrooms and 2 full baths. The lower level has a large finished laundry room with newer front end washer/dryer. The Lower Level also has a 3 piece bathroom and a separate room that than been used as another bedroom /rec room or office. There is a double car garage and room for 2 more cars in the drive way . I would love to show you this home so book your viewing soon! You wont be disappointed . (id:50886)
Condo Culture

