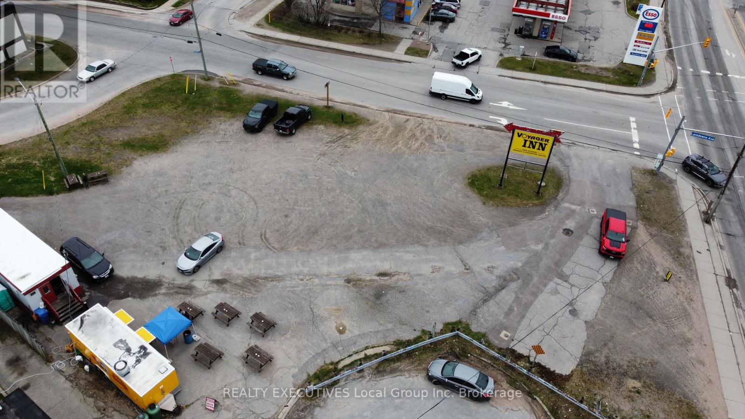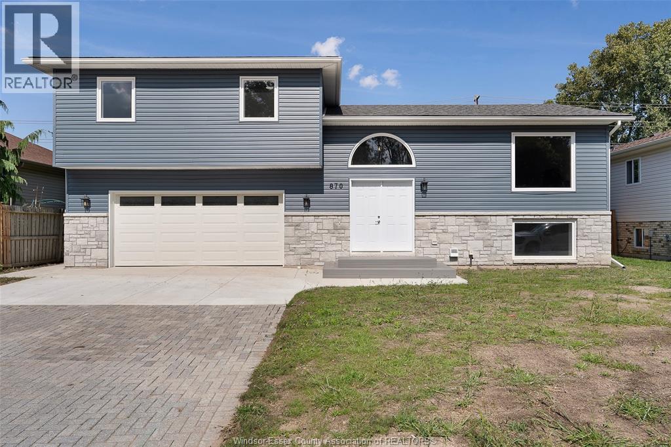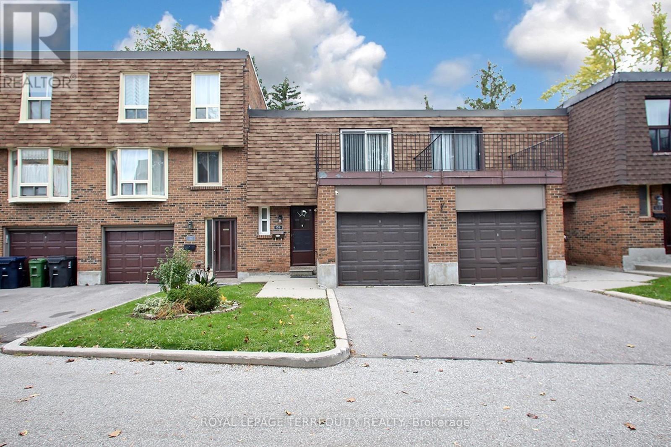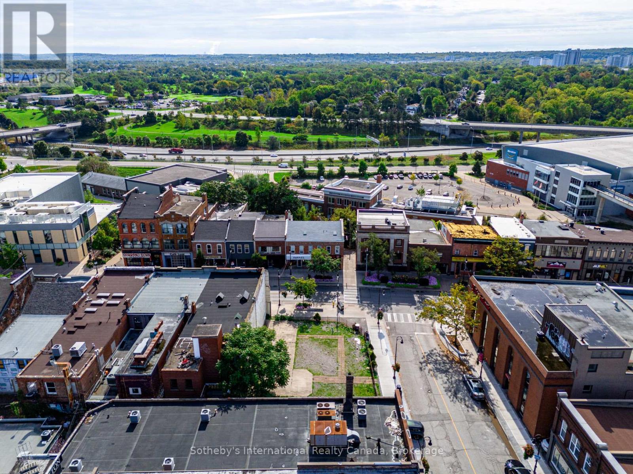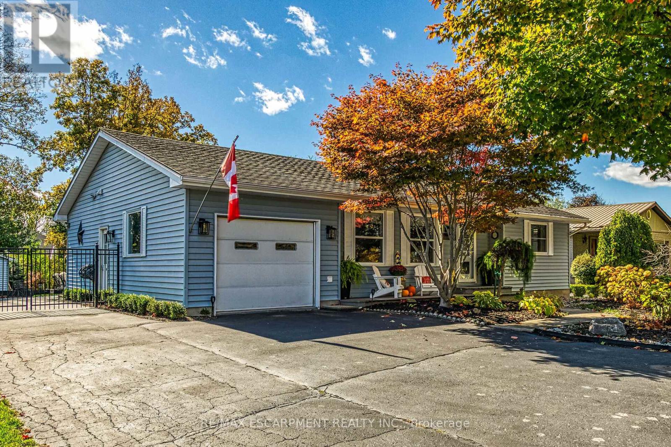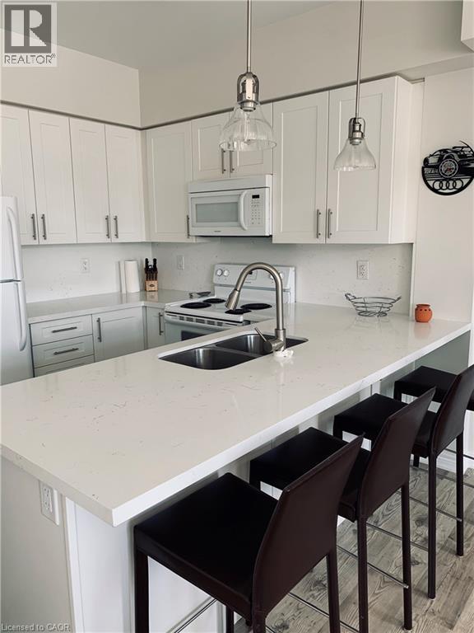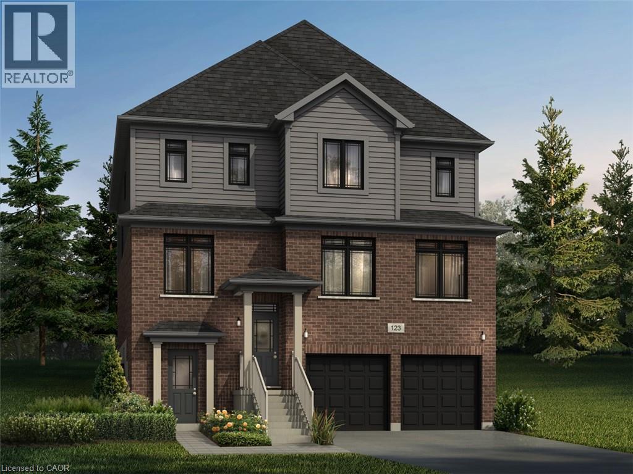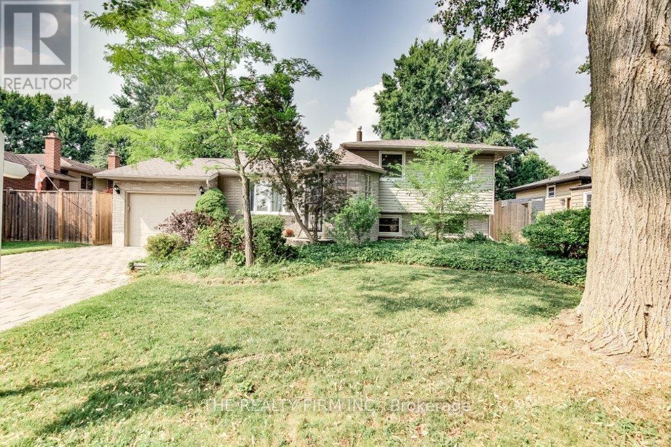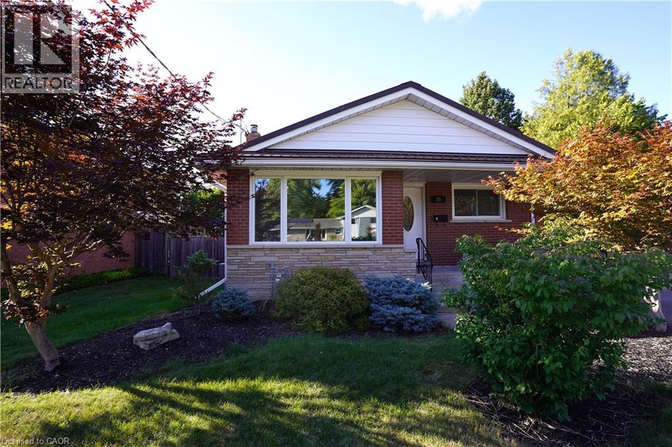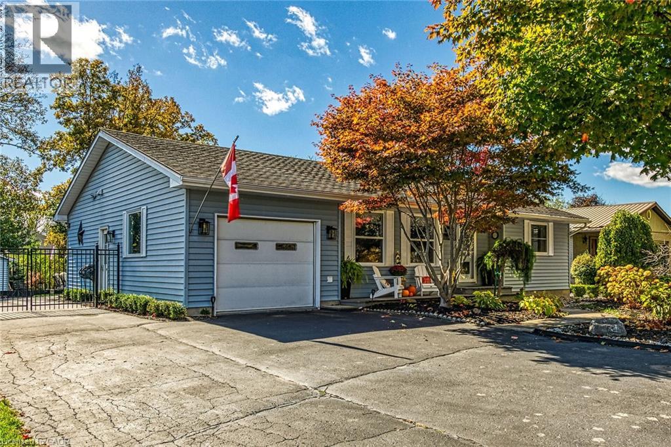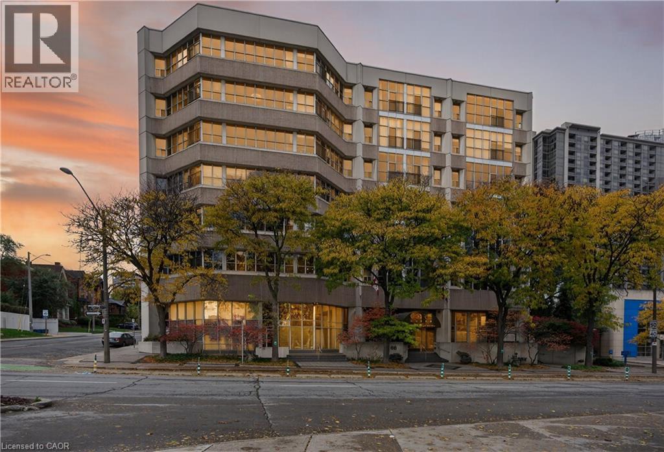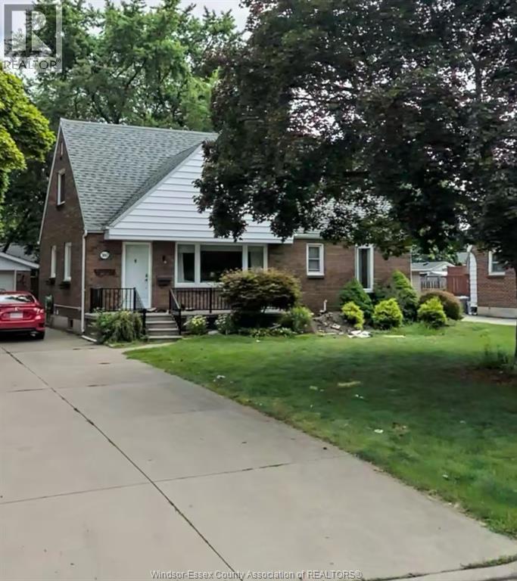104 Highland Road
North Bay, Ontario
Exceptional Development Opportunity in a Prime Location! Strategically positioned on high-traffic Algonquin Avenue at a signalized intersection, this property offers unmatched visibility and accessibility making it an ideal site for a wide range of development opportunities. Backed by flexible zoning and municipal support, the site is well-suited for residential projects such as an apartment complex (accommodating either 22 traditional or 40 micro-units), along with additional multi-unit residential options. The property also benefits from its C4 zoning designation, allowing for a variety of commercial uses including quick-service restaurants, retail outlets, medical and professional offices, or entertainment venues. A clean Phase II Environmental Assessment from 2022 is available so whether you're an investor looking for high-yield potential or a visionary entrepreneur ready to bring your concept to life, this premier site presents limitless opportunities for long-term success. (id:50886)
Realty Executives Local Group Inc. Brokerage
870 River
Lasalle, Ontario
2025 NEW BUILD LEGAL ADDITIONAL DWELLING UNIT HOME IN LASALLE ON QUIET CULDESAC WITH NO REAR YARD NEIGHBOUR. MAIN FLOOR/UPPER UNIT FEATURES A FOYER WITH CLOSET, 5 STEPS UP TO LIVING ROOM AND KITCHEN/EATING AREA AND A LAUNDRY ROOM/PANTRY WITH PATIO DOORS LEADING TO A SUNDECK. 5 MORE STEPS LEADS YOU TO 3 BEDROOMS WITH A 4 PIECE BATHROOM. FROM THE BACK YOU HAVE A GRADE ENTRANCE LEADING TO A 1 BEDROOM 1 BATH SECOND UNIT WHICH HAS A KITCHEN/LIVING AREA. THE LOWER UNIT WALLS HAVE BEEN DRYWALLED, THERE HAS BEEN A SHOWER COMPLETED AND IT HAS BEEN FRAMED. THE REST NEEDS TO BE COMPLETED. THE GARAGE IS AN OVERSIZED 2 CAR. THIS IS A GREAT OPPORTUNITY FOR THE OWNER LOOKING FOR ADDITIONAL INCOME, AS AN IN LAW SUITE OR TO HAVE KIDS WITH THERE OWN SPACE. CALL FOR YOUR PERSONAL VIEWING. (id:50886)
Buckingham Realty (Windsor) Ltd.
139 Huntingdale Boulevard
Toronto, Ontario
Step into comfort and style with this beautifully upgraded 3-bedroom, 3-bathroom move-in-ready townhome, nestled in a peaceful, family-friendly enclave that blends space, sophistication, and unbeatable convenience.The main floor features a bright, open-concept living/dining area filled with natural light from a large south-facing window.Walk out to your private backyard patio ideal for morning coffee, weekend BBQs, or unwinding at sunset..The kitchen, fully renovated in March 2025, is a true showstopper with modern shaker-style cabinetry, quartz counters, a deep under-mount sink, pantry, coffee bar, and brand-new stainless steel appliances including stove, hood, and dishwasher perfect for cooking and entertaining in style..Upstairs, the spacious primary bedroom boasts a large closet and private terrace. Two additional bedrooms feature sunny south-facing windows. A chic 4-piece bath and linen closet complete this level The fully finished basement (2024) adds valuable living space with luxury vinyl flooring, pot lights, a kitchenette, 3-piece bath, laundry, rec room, den, and storage great for a home office or media room Recent upgrades include a new electrical panel (2024), CAC condenser unit, and owned hot water heater. Low-maintenance fees include Bell high-speed internet, cable TV, snow removal, landscaping, exterior maintenance, and water an exceptional value! Bonus: All furniture (except the large dining room chest) is included a rare turnkey opportunity! Located in a well-managed complex with ample visitor parking, this gem is steps from 24-hour TTC to Seneca College and subway, top-rated schools, parks, Bridlewood Mall, and quick access to Highways 404, 401 & 407.,,,,..Ideal for first-time buyers, families, professionals, or investors this home checks all the boxes. Don't miss your chance your next chapter starts here! (id:50886)
Royal LePage Terrequity Realty
201 St. Paul Street
St. Catharines, Ontario
Rare offering in one of the city's most sought-after locations! This corner lot holds significant importance to St. Catharines downtown neighbourhood due its strategic location at the bustling intersection of James St. and St. Paul St. This vacant land comes with a city-approved design, but open zoning allows for numerous permitted uses, including residential or commercial. Situated steps from local parks, popular restaurants, the Meridian centre, and the First Ontario Performing Arts Centre. With transit at your doorstep and Brock University nearby, this property offers the perfect chance to capitalize on a high-traffic area surrounded by key amenities. (id:50886)
Sotheby's International Realty Canada
92 Dover Mills Road
Norfolk, Ontario
Welcome to this extensively updated 2+2 bdrm, 2 bath metal-roofed bungalow in one of Port Dover's most sought-after neighbourhoods! Enjoy the private premium-sized lot, situated across from peaceful farmland, with fenced pool-ready backyard. Entertain in the stylish living room, boasting linear fireplace framed by reclaimed wood. Host family and friends in the huge eat-in kitchen featuring walk-in pantry, new appliances, tons of storage and a southerly walk-out to new cedar deck and high-end gazebo with metal louvered roof. Main floor bath renovated top-to-bottom in 2025 with rainfall tiled shower. Too many upgrades to list, including new windows throughout, furnace/AC, luxury vinyl flooring, 200-amp panel. Spacious and tastefully renovated basement with private entrance offers in-law or rental income potential. Short walk to waterfall and nature trails; minutes from Port Dover's vibrant downtown, schools and sandy beach. (id:50886)
RE/MAX Escarpment Realty Inc.
2326 Taunton Road Unit# 306
Oakville, Ontario
Welcome to Oak Park Living. Move right into this urban townhome for lease, enjoy the perfect balance of comfort and convenience. This open-concept 2-bedroom, 2-bath condo features 9-foot ceilings, a spacious layout, and your own private balcony, ideal for a morning coffee or an evening unwind. The primary bedroom offers a walk-in closet and full ensuite, while the second bedroom makes a great home office or guest room. You'll appreciate the private garage and two parking spots, a rare find. Located in the heart of Oak Park in uptown Oakville, you're steps from shops, schools, parks, and public transit. Minutes to major highways (403, 407, QEW), Sheridan College, and the new Oakville Hospital. If you're looking for a bright, modern home in a friendly community with every convenience close by, this is the one you'll want to call home. A SingleKey report will be required by the Landlord. (id:50886)
Century 21 Miller Real Estate Ltd.
101 Nathalie Street
Kitchener, Ontario
Welcome to 101 Nathalie Street, Kitchener: Brand new and never lived in, this extraordinary pre-construction opportunity by Fusion Homes is located in the highly sought-after Trussler West community. This exceptional home is situated on a premium 42’-11” x 98’-5” Greenspace/Ravine Walkup lot. Featuring the elegant Raya A model, this home boasts an impressive 3,300 sq. ft. of above-grade living space. Designed with growing and multi-generational families in mind, the layout includes 4 spacious bedrooms, 3.5 bathrooms, all thoughtfully planned to accommodate every aspect of modern living. The exterior showcases a timeless brick and vinyl façade complemented by a double-car garage with parking for 4 vehicles (2 in the garage and 2 on the driveway). Inside, the home is filled with luxurious upgrades, including 9’ main floor ceilings, hardwood flooring and oversized 40” x 24” basement windows that fill the area with natural light. The basement also includes a rough-in for a future 3-piece bathroom, offering flexibility for your long-term plans. Adding even greater appeal, this home comes with $40,000 in upgrade/customization dollars and a $30,000 price discount (already included). With a closing window between March and September 2026, this is a rare chance to secure a luxurious home at an attractive price point. For those seeking income potential or multi-generational living, a full legal duplex basement option is available, bringing the total living space to 4,375 sqft. This professionally designed lower suite can include a separate front entrance, 2 bedrooms, 3-piece bathroom, a kitchenette with pantry, dedicated utility hookups, and open-concept living and dining areas. Custom floorplan changes are also permissible with drafting approval and applicable fees, allowing you to personalize your home to reflect your lifestyle perfectly. This is truly a limited and luxurious opportunity, designed for families. Don’t miss your chance, Book your showing Today! (id:50886)
RE/MAX Twin City Realty Inc.
79 Mendip Crescent
London South, Ontario
Larger than it looks! This light-filled 4-level side-split has everything you are looking for. Boasting a large custom kitchen with solid oak cabinets and a beautiful granite countertops. Great room on the main floor overlooking the sunroom which leads to your own backyard oasis with a natural gas hook up for your barbeque, it is perfect for entertaining or spacious enough for a growing family. The master bedroom features built-in cabinetry, a gas fireplace, and a spa-like ensuite highlighted by a jetted tub. The private, fenced yard is beautifully landscaped with mature trees and bushes. Also offers a heated in-ground pool and flagstone sundeck making it the perfect spot to relax while enjoying out door activities, after some time in your own personal gym! Close to shopping, great schools, and easy access to the 401. Don't miss your chance to call this home! Call now to book your showing! (id:50886)
Sutton Group Preferred Realty Inc.
20 Sunrise Drive Unit# Upper
Kitchener, Ontario
Awesome upper unit of a duplex for Lease. Shows great with renovations just having been completed. Recent work includes a beautifully updated kitchen with pantry and stainless appliances. In unit stackable washer/dryer, new flooring, trim and paint. Two tandem parking spaces and a shed for storage. Awe-inspiring 4-piece bathroom with built-in storage cabinets. Linen closet in hallway. Unit includes shared back yard with its own side entrance. Garage is part of basement unit. Close to plenty of commercial/dining/shopping and the Expressway. Come check out this carpet free unit today. Please note the requirements for all applicants: 1) Credit report 2) Letters of employment 3) Most recent pay stubs (the last 2 is preferred) 4) Copy of driver's license 5) Complete the rental application 6) First and last month's rent (id:50886)
Real Broker Ontario Ltd.
92 Dover Mills Road
Port Dover, Ontario
Welcome to this extensively updated 2+2 bdrm, 2 bath metal-roofed bungalow in one of Port Dover’s most sought-after neighbourhoods! Enjoy the private premium-sized lot, situated across from peaceful farmland, with fenced pool-ready backyard. Entertain in the stylish living room, boasting linear fireplace framed by reclaimed wood. Host family and friends in the huge eat-in kitchen featuring walk-in pantry, new appliances, tons of storage and a southerly walk-out to new cedar deck and high-end gazebo with metal louvered roof. Main floor bath renovated top-to-bottom in 2025 with rainfall tiled shower. Too many upgrades to list, including new windows throughout, furnace/AC, luxury vinyl flooring, 200-amp panel. Spacious and tastefully renovated basement with private entrance offers in-law or rental income potential. Short walk to waterfall and nature trails; minutes from Port Dover’s vibrant downtown, schools and sandy beach. Don’t miss this rare opportunity to enjoy peaceful country-style living with all the conveniences of town! (id:50886)
RE/MAX Escarpment Realty Inc.
66 Bay Street S Unit# Ph10
Hamilton, Ontario
Welcome to Core Lofts - Hamilton’s premier loft condominium, ideally situated in the city's coveted Durand neighbourhood. Once a former Bell Canada office building, this landmark conversion seamlessly blends industrial character w/ sophisticated urban design. This exceptional 1143 sq ft, 2-bdrm, 2-bath penthouse offers an elevated living experience w/ western exposure. Polished concrete floors, soaring 12.5' ceil & expansive windows create a striking open-concept environment filled w/ natural light. The custom-reno'd kitch is a true showpiece, feat bespoke cabinetry, quartz counters, a stylish tiled backsplash, S/S app (incl a beverage fridge) & a large centre island w/ dual overhang seating for up to 8. The spacious liv rm opens to a Juliette balcony overlooking the city skyline, while the primary retreat feat an oversized closet, custom oversized wardrobe & a luxe upgraded 3-pc ensuite w/ an oversized glass shower & modern finishes. A 2nd bedroom, currently utilized as a den, provides flexibility for a home office or guest suite. The beautifully updated 4-pc main bath feat a tub/shower combo w/ a glass enclosure. Add highlights incl in-suite laundry, upgraded lighting, a tandem 2-car parking space (#59 PL-2 Lvl A), & an oversized storage locker (#23 on penthouse lvl). Steps away from access to a rooftop terrace w/ panoramic views of the city & topography, complete with BBQ areas & multiple seating zones. Add amenities incl a well-equipped gym, a stylish lobby, & a modern meeting room. Recent notable building improvements incl elevators, HVAC systems, & improved entry security. The location is second to none - steps to vibrant James St, the GO Station for easy commuting to Toronto, restaurants, shops, St. Joseph’s Hospital, & the Downtown Arts District. Walk to parks, trails, cafés, & everything downtown has to offer. This rare penthouse combines timeless industrial style, urban convenience, & luxe comfort - truly one of Hamilton’s most impressive loft residences. (id:50886)
Royal LePage State Realty Inc.
3002 Radisson Unit# Basement
Windsor, Ontario
Newly Finished Basement Apartment! Bright and spacious with large new windows, featuring 3 bedrooms, a brand-new full kitchen, and a new washroom. Enjoy ample driveway parking and a prime location within walking distance to Walmart and all amenities along Dougall Avenue. Landlord seeks a long-term tenant with good credit. Rental application required. (id:50886)
Remo Valente Real Estate (1990) Limited

