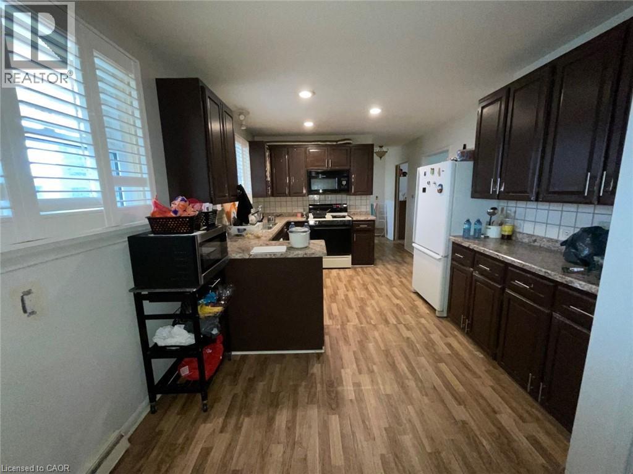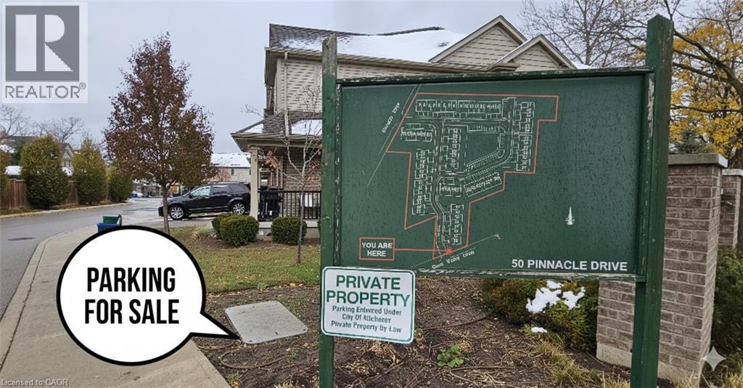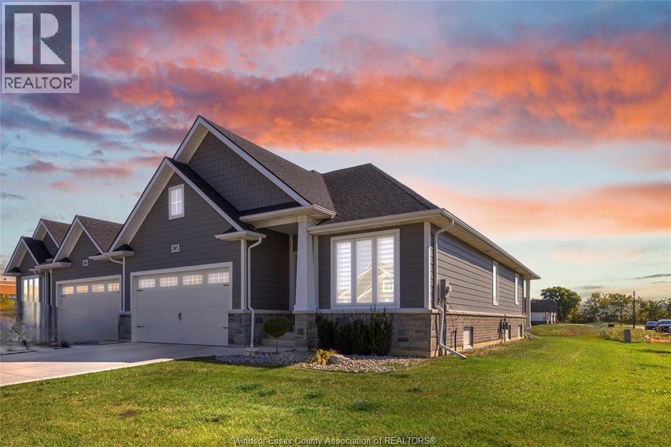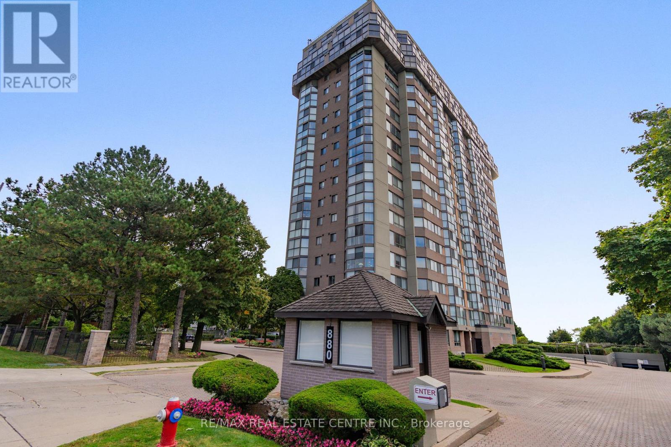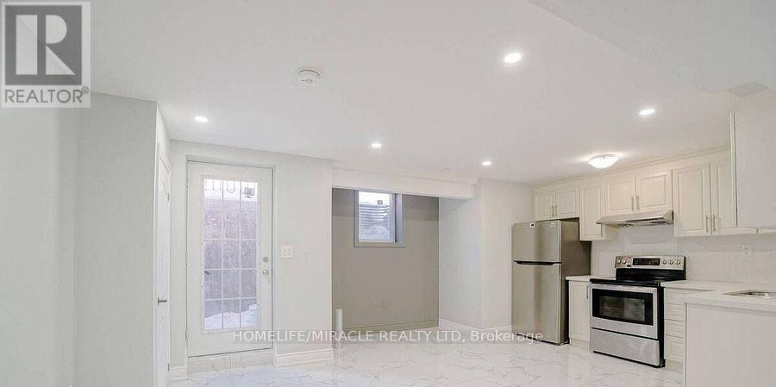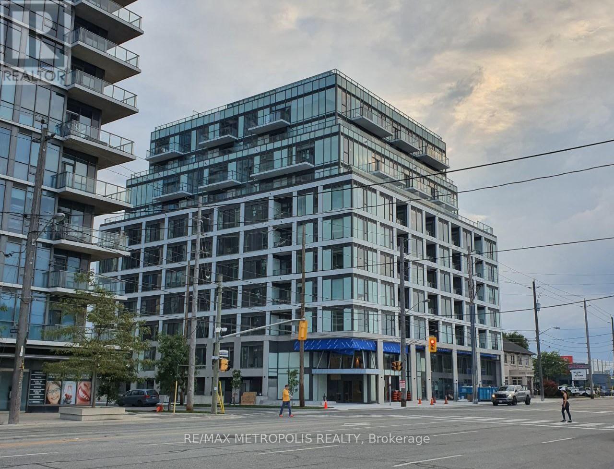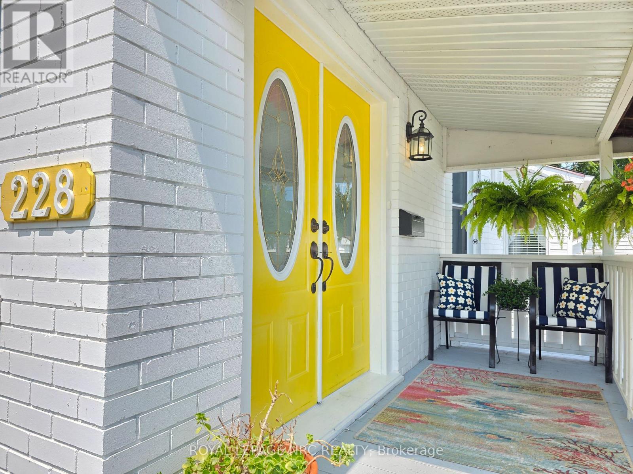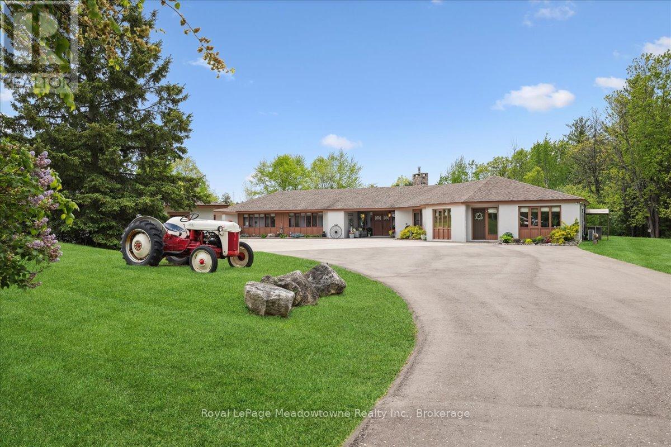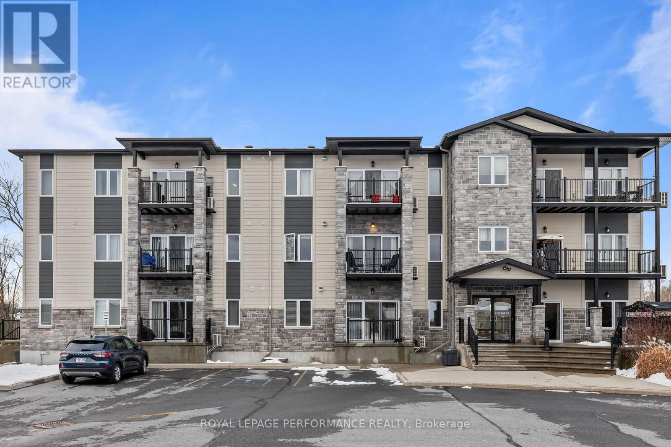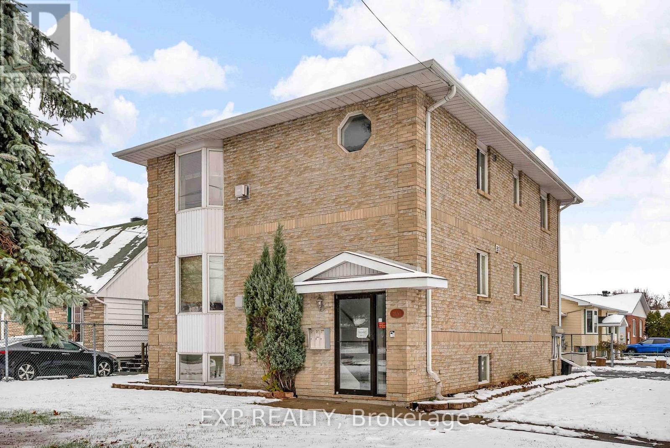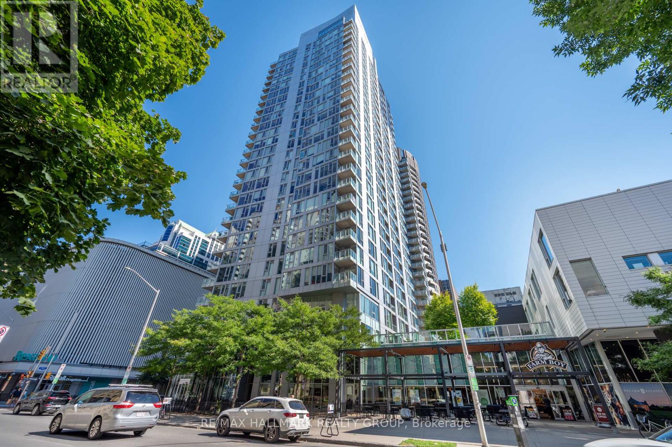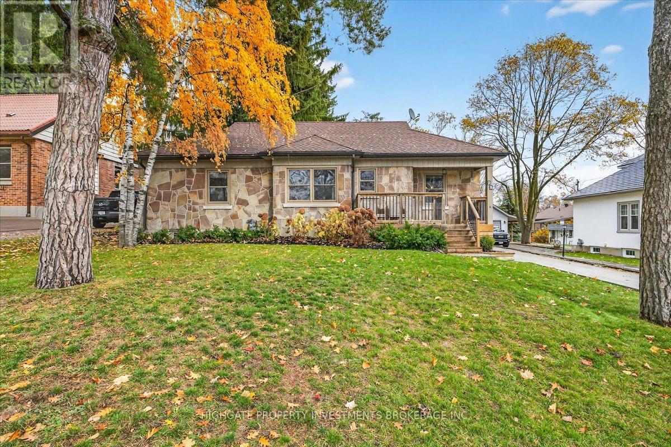415 Mount Pleasant Road
Brantford, Ontario
Step Into This Beautiful Bungalow in the High-End Tutela Heights Neighbourhood. Rent Includes Everything. No Extra Bills. Boasting 3 Bedrooms & 2 Full Bathrooms (Excluding Separate Basement Apartment). This Home Features a Very Large Family Room With a Fireplace, A Spacious Dining Room, And a Bright Sunroom Opening Onto a Huge Private Backyard On an Almost-Acre Lot. Enjoy a Massive Front Driveway With Parking for 8 Vehicles, Providing Ample Space for Guests. Additional Comfort Is Offered With In-Suite Laundry, Perfect for Families. Located Close To Schools, Scenic Trails, The Grand River & All Major Amenities. (id:50886)
Sutton Group Realty Experts Inc 205
50 Pinnacle Drive
Kitchener, Ontario
Convenient and secure parking spot #78 located at 50 Pinnacle Drive in the desirable Doon/Pioneer Park area. Perfect for residents or nearby property owners needing an extra parking space. Easy access, well-maintained lot, and situated in a quiet residential community. Great option for owners or tenants in the surrounding Pinnacle Drive and nearby developments who want reliable, dedicated parking. (id:50886)
RE/MAX Twin City Faisal Susiwala Realty
385 Matese Street
Lakeshore, Ontario
Stunning 3 year old Lakeland Semi ""Featherstone"" model on a quiet corner in Belle River. This 2 plex offers 2+3 bedrooms and 2.5 baths with soaring cathedral ceilings, a spacious great room, and a gourmet eat in kitchen designed for entertaining. The lower level is fully finished with a large family area, three additional bedrooms, and a full bath. Interior finishes include upgraded engineered hardwood from the Tahiti Grandeur Scandinavia Collection, adding warmth and sophistication. Step outside to a covered rear porch with composite decking for year round enjoyment. Modern convenience is built in with a 220/240V electric car plug in the garage, a water powered back up sump, smart thermostat, and video doorbell. A $100 monthly HOA fee covers the roof, lawn care, and snow removal so you can enjoy a lifestyle that feels effortless. The home has been thoughtfully maintained with care and attention in every detail, offering a space that feels both refined and welcoming. (id:50886)
RE/MAX Preferred Realty Ltd. - 585
502 - 880 Dundas Street W
Mississauga, Ontario
Welcome to this stylish and well-maintained 2-bedroom, 2-bathroom condo offering the perfect blend of comfort, convenience, and contemporary living. Ideal for first-time buyers, down-sizers, or professionals, this home is move-in ready and located close to everything you need. Enjoy the spacious living and dining rooms with large windows that fill the space with natural light-perfect for relaxing or entertaining guests. The modern Kitchen features stainless steel appliances, quartz countertops, and plenty of cabinet space for all your cooking needs. The primary bedroom includes a walk-in closet and a private ensuite bathroom, while the second bedroom is perfect for guests, or an office. The building offers secure entry, elevators, on-site fitness centre, an indoor pool, and a party room. This property also Includes two owned parking spaces and a storage locker for added convenience. Close to shopping, restaurants, public transit, schools, and parks-everything is just minutes away. This beautiful condo has everything you need for easy, modern living. Don't miss your chance to call it home-book your private showing today! (id:50886)
RE/MAX Real Estate Centre Inc.
53 Emerald Coast Trail
Brampton, Ontario
Experience modern living in this beautifully finished, legal basement apartment located in one of Brampton's most desirable neighborhoods. Open-concept living and dining area. Modern kitchen with granite countertops & matching backsplash. Stainless steel appliances. 2 generously sized bedrooms, each with ample closet space. Elegant finishes throughout. Close to public transit, shopping centers, and the local library. Peaceful and family-friendly area. Tenant is responsible for 35% of utilities. No pets or smokers please (id:50886)
Homelife/miracle Realty Ltd
607 - 1195 The Queensway
Toronto, Ontario
A fully furnished 3 bedroom 2 full bathroom condo apartment is move-in ready, providing a hassle-free transition into a life of comfort, style & ample space for your family or guests to enjoy. The spacious & open floor plan welcomes you with an abundance of natural light, creating a bright & inviting atmosphere. Each bedroom has a large window, closet space & is tastefully furnished. The living area opens up to a private balcony. The kitchen is equipped with stainless steel appliances, small appliances, cutlery, backsplash & a stunning quartz countertop that's in line with the seamless condo style. 1 EV parking & 1 locker included. The building offers a range of amenities - a gym, concierge, visitor's parking, meeting room, and more for your enjoyment. Steps to Bloor subway line, Mimico Go Station, QEW, HWY 427. Gardiner Exp & more! (id:50886)
RE/MAX Metropolis Realty
228 Jarvis Street
Fort Erie, Ontario
Welcome to Historic Bridgeburg where you will find quaint shops, restaurants, and a wide variety of services available all on your way to the shore of the Niagara River just a 10 minute walk from your front door. This brick and vinyl sided home offers two main floor bedrooms, a full 4 piece bath, good-size working kitchen, two large main floor rooms that could be interchangeably either a livingroom or diningroom, with convenient access off the kitchen to the driveway, garage, very generous back yard, and a bonus "Toy Garage" measuring 13'8"x11'8". Upstairs could be an in-law suite or a primary bedroom getaway with it's own livingroom, 2 bedrooms and a 4 piece bathroom - just add a small kitchenette to the livingroom or in one of the two bedrooms and Mom/Dad/Adult kids can have their own private space. The basement has so much to offer with its own 4 piece bathroom, a great size recroom big enough for a pool table and still more area for a separate media room/craft room/office space/family room, lots of storage space, plus a huge workshop! Some original stained-glass windows pay homage to the character of the original home, while updates and the addition provide added living space and offers modern conveniences. The hot water gas boiler heating system, as well as the double-layer plywood, ice-damning over all the plywood, and new shingles were all replaced in approximately 2010. This homes features include carpet-free throughout, a 200 amp breaker panel, large cold cellar, a single car detached garage, large paved driveway, fabulous commuting location close to the QEW, parks/schools/churches close by, pool-sized backyard that is almost fully-fenced - most fencing is about 6 years old, newer soffit and facia, double-wide front door entry for ease of moving in your furniture and saying - I'M HOME!!! (id:50886)
Royal LePage NRC Realty
10632 Fifth Line
Milton, Ontario
A Once-in-a-Lifetime Countryside Estate where Architectural Prestige Meets Natural Beauty. Tucked away down a sweeping drive through a majestic forest, this exceptional estate offers a rare blend of architectural pedigree, timeless design, and serene country living. Designed by renowned architect Grant Whatmough, celebrated for his iconic mid-century modern vision, this sprawling bungalow is a masterpiece of craftsmanship and innovation. Set on over 33 acres of a pristine mixed-terrain horse farm, the property is a nature lovers dream, with private trails, rolling fields, and various peaceful vistas. The thoughtfully designed 6-bedroom split layout is an early showcase of contemporary architecture, perfectly suited for extended families or those seeking space and privacy. Every inch of the home reflects care and quality, with numerous updates including Cranberry Hill Designed Kitchens, baths, and a recently added in-law suite. The design allows a seamless interaction to nature with panoramic window views and numerous walk outs. A one-bedroom studio apartment attached to the 4-car garage offers flexibility for guests, multigenerational living, or rental income. Enjoy an impressive 5 stall barn with 4 paddocks for equestrian pursuits or creative endeavors, a resort-style round pool, a cozy wood fire in the spectacular pergola, hot tub, and room to breathe and grow. This is more than a home, its a legacy estate built for generations. Come experience the perfect balance of elegance, tranquility, and function. Opportunities like this don't come twice. Reach out to schedule your private viewing and step into the extraordinary. (id:50886)
Royal LePage Meadowtowne Realty Inc.
308 - 48 Des Benevoles Street
The Nation, Ontario
Welcome to Unit 308 - the 2nd largest layout in the building, and perfectly positioned on the top floor for added privacy and quiet living. This beautifully upgraded 2-bedroom, 1-bathroom condo offers bright open-concept living with in-suite laundry, radiant flooring, and quartz finishes throughout. The modern kitchen features an upgraded glass-tile backsplash, premium tile flooring, and pot lights that enhance the space. Enjoy your own private balcony, ideal for morning coffee or evening relaxation. This unit also includes underground parking and a secure storage locker for added convenience. Set in a quiet, well-maintained building, residents enjoy a full suite of amenities including elevators, an exercise room, a party room with kitchenette, and an outdoor BBQ & gazebo area. Condo fees conveniently include heat, water/sewer, and building insurance-offering low-maintenance, stress-free living. Located on a peaceful cul-de-sac just steps from a park and splash pad, tennis court, and baseball diamond, this home is ideal for first-time buyers, downsizers, or those seeking easy retirement living. Available for immediate closing. (id:50886)
Royal LePage Performance Realty
2093 Pitt Street
Cornwall, Ontario
Investors! This is what you've been looking for..a Purpose Built, All Brick, CORNER LOT TRIPLEX in a great area. This fantastic Triplex is located right in the heart of Cornwall on a Large Corner lot, and boasts very spacious units with solid tenants and plenty of recent updates. This building offers you TWO x 2 bedroom units and a One bedroom unit. With natural gas fireplaces, 3 separate meters, a Fenced Yard, Basement Laundry room with Coin Operated Laundry, and still lots of potential for upside. Want to house hack and get into the market? Move into one unit, and let the other units cover your mortgage! Add this gem to your existing rental portfolio, sit back, and let the equity build. Don't delay! (id:50886)
Exp Realty
1904 - 179 Metcalfe Street
Ottawa, Ontario
Welcome to The Surrey at Tribeca East! This beautifully maintained 1 Bedroom + Den condo offers 753 sq. ft. of bright, open-concept living space on the 19th floor, showcasing spectacular city views and a smart, functional layout. Freshly painted throughout, the unit features a spacious primary bedroom, a versatile den/home office, and a modern kitchen/living/dining area ideal for entertaining. The sleek kitchen includes granite countertops, stainless steel appliances, and an island. Step out onto your private balcony and enjoy the downtown skyline. This unit comes complete with in-unit laundry and central A/C. Residents enjoy access to exceptional building amenities including a fitness centre, party room, rooftop terrace, indoor pool, and concierge service. Unbeatable downtown location! Farm Boy is right next door, with Parliament Hill, the Rideau Canal, LRT stations, shopping and dining all within walking distance, you may not need the one underground parking spot included! Perfect for professionals, downsizers, or investors seeking the best of urban living in one of Ottawas most prestigious addresses. Don't miss this opportunity! CONDO FEES INCLUDE: HEAT, WATER, A/C, Building Insurance, Garbage Removal, Reserve Fund Allocation, Building Maintenance. (id:50886)
RE/MAX Hallmark Realty Group
75 Dundonald Street N
Barrie, Ontario
Welcome to 75 Dundonald Street. An exquisite bungalow with a beautiful stone exterior, featuring a very private and tree lined mature lot. Perfectly located in one of Barrie's most desirable neighbourhoods, with top schools close by, & just steps to everything Barrie's downtown and waterfront has to offer. Once inside, a charming 4 bedroom, 2 bathroom home that perfectly balances modern updates with comfortable living. Step inside to discover brand new hardwood floors that flow seamlessly throughout the home, creating a warm and inviting atmosphere that's both practical and beautiful. The heart of this home features a stunning open concept kitchen showcasing brand new quartz countertops paired with high-end cabinetry, offering both style and functionality. The thoughtfully designed main level layout includes two well-appointed bedrooms, custom built-in cabinetry around the gas fireplace, and ceiling crown moulding through out. What truly sets this property apart is its exceptional fully fenced in backyard, Fantastic for pet owners. The garage and backyard garden shed is perfect for all your storage, hobby or work needs. The recently renovated basement deserves special attention. It features new hardwood flooring, an updated bathroom, an open recreation area and home gym, paired with several other updates that all makes this space extremely livable. The backyard entrance to the basement provides great potential for an in-law suite. (id:50886)
Highgate Property Investments Brokerage Inc.

