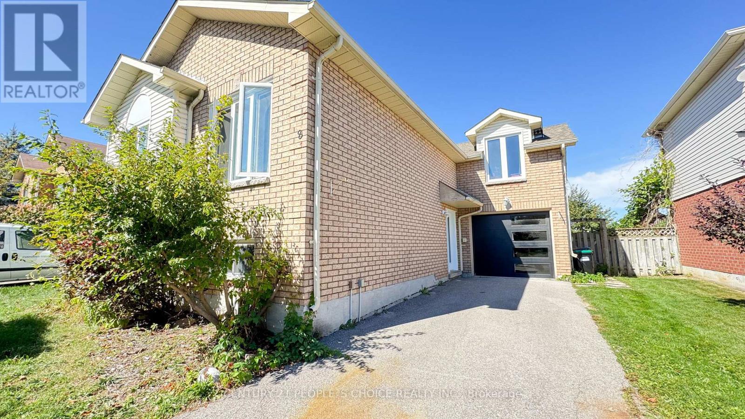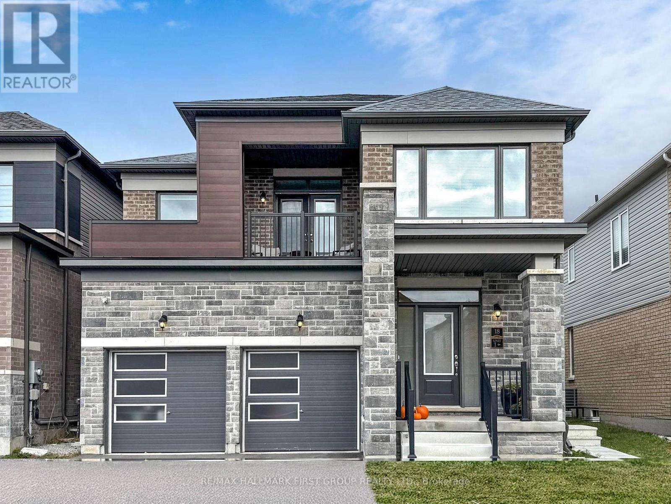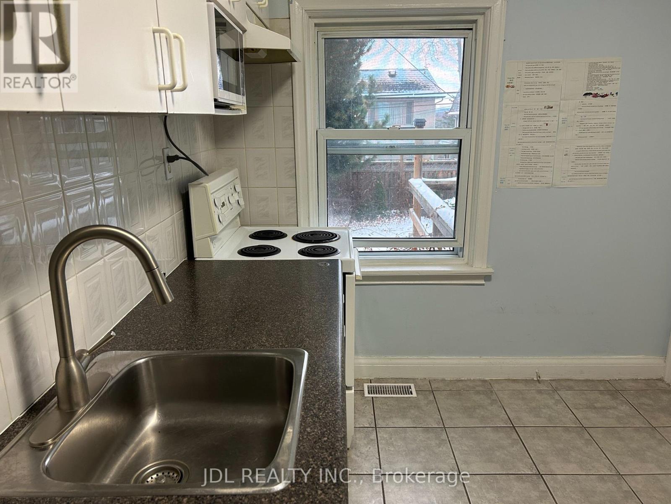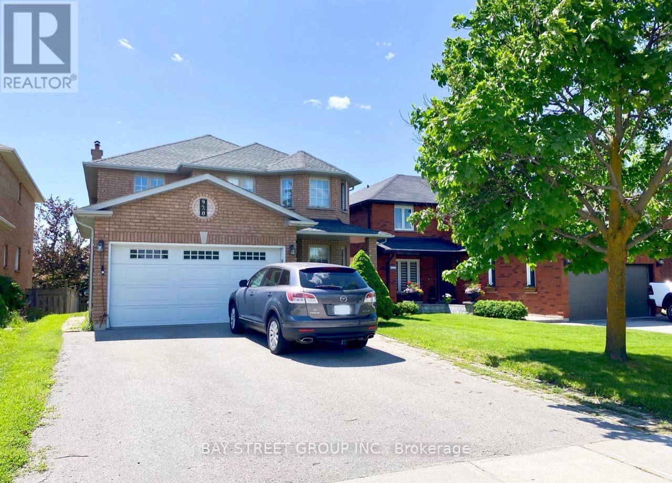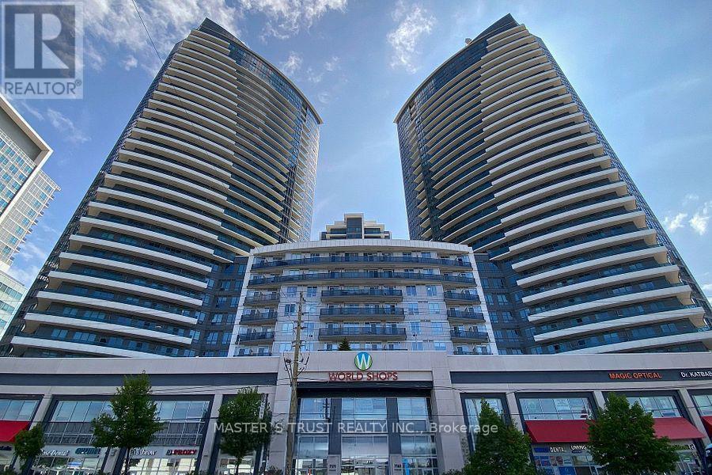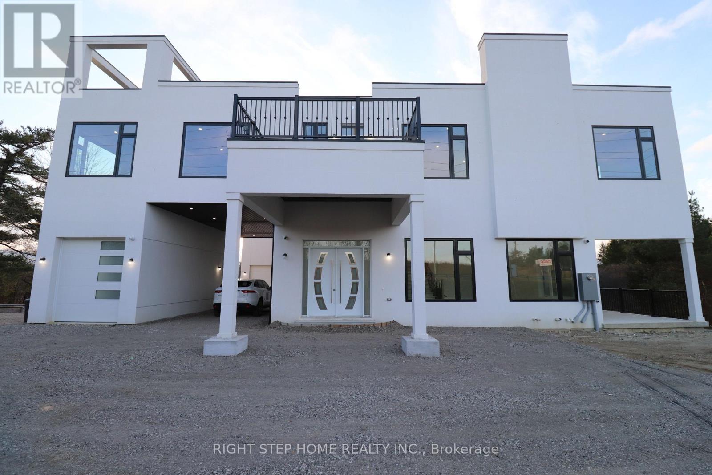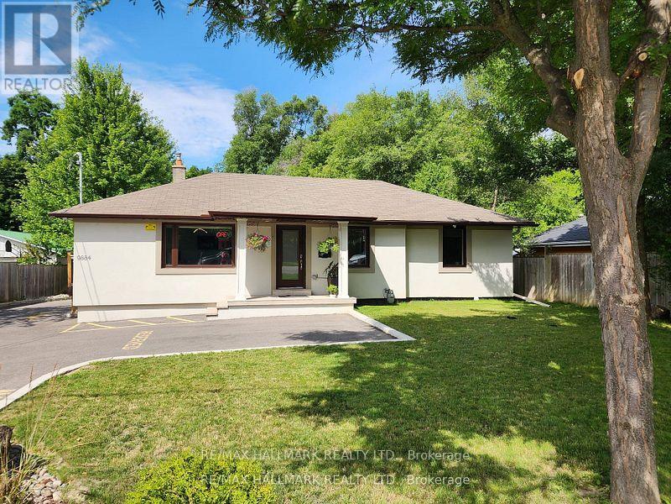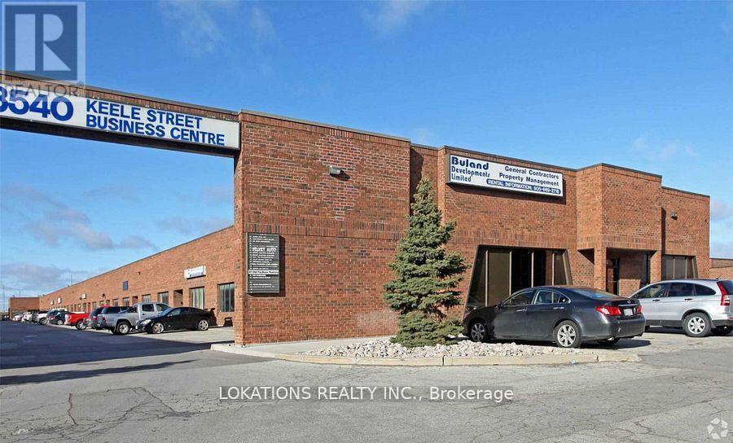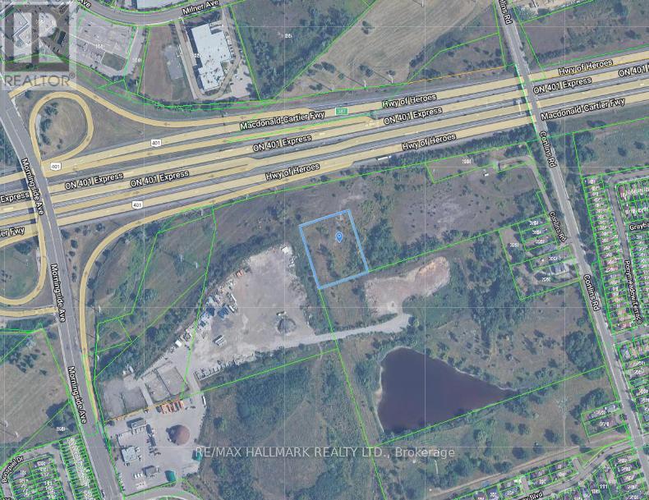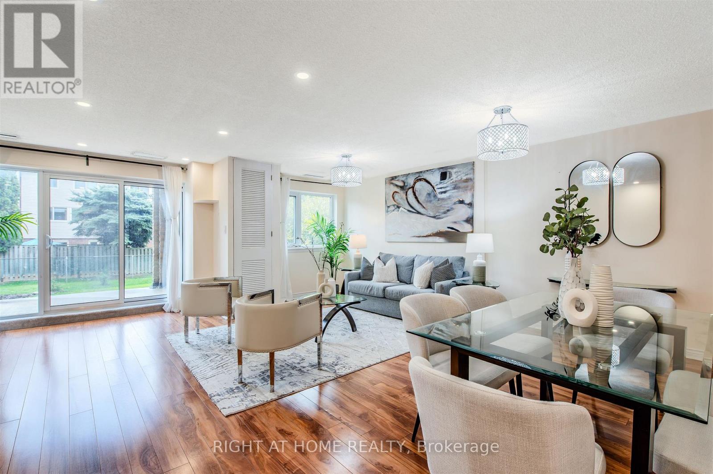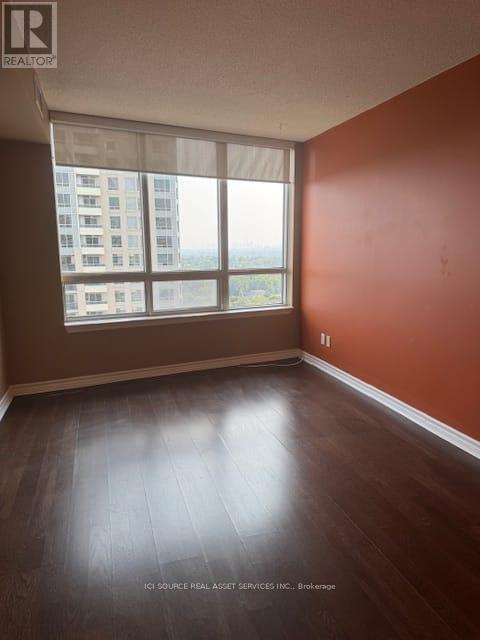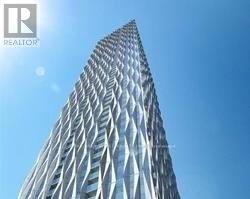18 Ward Drive
Barrie, Ontario
Welcome to this lovely Fully Renovated Bungalow detached home, nestled in a quiet, family-friendly neighborhood with easy access to all amenities.Basement is finished with a potential for rental income.Separate entrance through the garage. Additional Kitchen, Liv Rm, 4 Pc Bthrm & Laundry On Finished Lwr Lvl and m,Fenced Backyard.HOUSE SOLD AS IS. (id:50886)
Century 21 People's Choice Realty Inc.
18 Ludlow Drive
Barrie, Ontario
Welcome To 18 Ludlow, Situated In The Family Friendly Community Of Southeast Barrie. Enjoy Over 3,000 Sqft Of Living Space! This Meticulously Maintained Legal Duplex Offers A Unique Opportunity For A Variety Of Buyers Who May Be Looking For A Primary Residence With A Rental Income, A Multi-Generational Home Or An Addition To Your Real Estate Portfolio, The Options Are Yours! Built In 2024, The Home Features Modern Appliances, Furnace Equipped W/ Humidifier, Along With Quality Builder Finishes Through-Out. Upgraded To A Fully Finished Basement (W/ Almost 9ft Of Ceiling Height), Providing You An Extra Bedroom And More Living Space For Your Growing Family. Convenience? A 5 Minute Drive Is All It Takes To Arrive At Your Local Essentials: Grocery Stores/Restaurants, GO Station, Schools & Golf Course. This Is A Rare Move-In Ready Home With An Exceptional Opportunity To Settle Into Barrie's Fastest Growing Community. (id:50886)
RE/MAX Hallmark First Group Realty Ltd.
Main Floor - 58 Grandview Ave Avenue
Markham, Ontario
Must see! Best deal! Really bright! Wonderful location! Very close to all amenities! Shopping centers, TTC, subway, restaurants, etc. Newly renovated bathroom. (id:50886)
Jdl Realty Inc.
920 College Manor Drive
Newmarket, Ontario
Welcome to this bright detached home in the heart of desirable College Manor Estates! Perfectly situated just a short walk to Newmarket High School, parks, the community centre, and shopping, with easy access to Hwy 404. This spacious 4-bedroom home offers a comfortable family layout featuring a cozy family room with a fireplace, a large eat-in kitchen with a walk-out to the backyard, great for family gatherings. The primary bedroom includes a 4-piece ensuite, and the professionally finished basement provides extra space for kids to play, a home office, or movie nights. Don't miss this wonderful opportunity to make it your family's next home! (id:50886)
Bay Street Group Inc.
739 - 7171 Yonge Street
Markham, Ontario
Enjoy the luxuries of convenient condo living in the sought-after "World On Yonge" By Liberty Development! Access to a five-star shopping mall without even stepping foot outside! Includes cafes, supermarkets, restaurants, banks & much more! Top schools! The functional open concept floorplan and 9ft ceilings, 728 sf per builders plan, biggest one plus den plan! allow for natural light to flow throughout this spacious 1+Den! Very bright spacious feel. Shows with confidence! The kitchen features stainless steel Appliances, a built-in microwave, speckled granite countertops, subway tile backsplash, and dark euro-style cabinetry. Living room walks out to the balcony with southeast exposure. Large den makes for a perfect at-home office! It can also be used as a second bedroom! Primary bedroom has large windows and a double closet for ample storage. 4pc Bathroom boasts tile floors, shower tub, and single vanity with granite countertops. Unit also features in-suite laundry with dryer & washer. Building amenities include an indoor swimming pool, gym, 24hr concierge, library, party room, guest suites, underground visitors parking & more! Don't miss the bright & spacious executive condo! (id:50886)
Master's Trust Realty Inc.
11470 Hwy 27 Expressway
Vaughan, Ontario
Absolutely Amazing Location That gives a luxury living walk out Basement one Bedroom with open concept Living & Dinning room, spectacular view of ravine lot . Walk out with nice balcony with gas BBQ patio. VERY SPECIOUS AND BRIGHT BIG SIZE WINDOW AND POTLIGHTS IN ENTERTAINTMENT HOME THEATER , PINPOG TABLE AND MUCH MORE .EASY ENTERTAINTMENT FRIENDLY LOCATION WITH PRIME AREA OF KLEINBURG COMMUNITY. CLOSE TO ALL AMENITIES LIKE HOSPITALS, TRANSIT, AND HIGHWAY (id:50886)
Right Step Home Realty Inc.
Lower - 9884 Bayview Avenue
Richmond Hill, Ontario
Bright, Clean and speciuos Lower One Bedroom Apartment On A Fabulous Area on Bayview Ave. 3 Pc Bath. Eat-In Kitchen, Separate Laundry! Internet included. Steps To All Shops, Restaurants, Cafes, Walmart, .Great Neighbourhood! Mins To Go Train.; Good For Single Person Or a Couple. (id:50886)
RE/MAX Hallmark Realty Ltd.
20 - 8540 Keele Street
Vaughan, Ontario
Ind. Unit / zoning allow automotive uses ( no oil changes ) / oversized drive-in door, 300 sqft + mezzanine (storage) 2 offices and one 2 pc bathroom. (id:50886)
Lokations Realty Inc.
352 Conlins Road
Toronto, Ontario
Over 2 acres of zoned residential land (neighbourhoods) on the west side of Conlins Road, MPAC Assessed Value is $865,000. Land is currently land locked. Neighbours are U of T, City of Scarborough, Hydro Electric Commission. Endless possibilities. Huge opportunity (id:50886)
RE/MAX Hallmark Realty Ltd.
133 - 4005 Don Mills Road
Toronto, Ontario
*Renovated with Private Patio* Welcome to this unique two-storey condo built by Tridel, offering the perfect blend of space, style, and convenience. This home features a functional layout, elegant light fixtures, gleaming floors, and has been freshly painted throughout. Enjoy cooking and entertaining in the upgraded kitchen complete with quartz countertops, stainless steel appliances, and plenty of cabinetry. The large living and dining area opens to a private patio and backyard, a truly rare find in condo living. Enjoy the privacy of your own outdoor space, perfect for relaxing, entertaining, or letting kids play safely. Surrounded by greenery, this backyard offers a peaceful retreat that's nearly impossible to find in traditional condo units. Upstairs, you'll find 2 very large bedrooms, including a primary bedroom with four piece ensuite and walk-in closet. The enclosed den provides flexible space for a home office, or additional storage. Skip the elevator, this home offers ground-level access and parking. Steps to top ranked schools, public transit, parks, shopping, dining, and much more. Just move in and enjoy! (id:50886)
Right At Home Realty
1807 - 8 Rean Drive
Toronto, Ontario
Beautiful, sunny and fabulous 1+1 condo nestled in the luxurious heart of Bayview Village shopping area. Hardwood floors throughout, two balconies, a private main bedroom and full ensuite bathroom, generous family room and kitchen with fully functional appliances, and guest bathroom with shower. Den provides space for another bedroom if desired or storage space. Mere steps away from TTC, Bayview Village and tons of shops and salons, parks, and fitness facilities downstairs and large pool in adjacent building. Most of your utilities are included in the lease price and areas are maintained regularly. This is a spectacular place to live and the enclosed balcony has breathtaking views. Private locker, private mailbox, 24/7 concierge services, party room, and media room are at your fingertips. Don't miss out on this gem! Currently vacant so move-in can be immediate. *For Additional Property Details Click The Brochure Icon Below* (id:50886)
Ici Source Real Asset Services Inc.
3410 - 1 Yorkville Avenue
Toronto, Ontario
B/I oven, stove top, range-hood, fridge, dishwasher, microwave, washer/dryer. All existing light fixtures and window coverings. (id:50886)
RE/MAX West Realty Inc.

