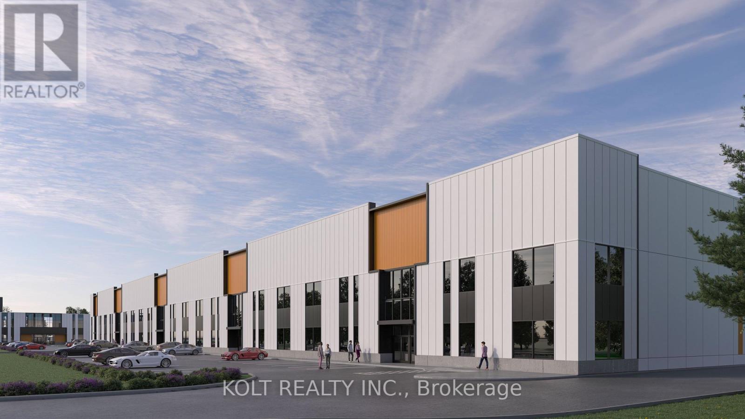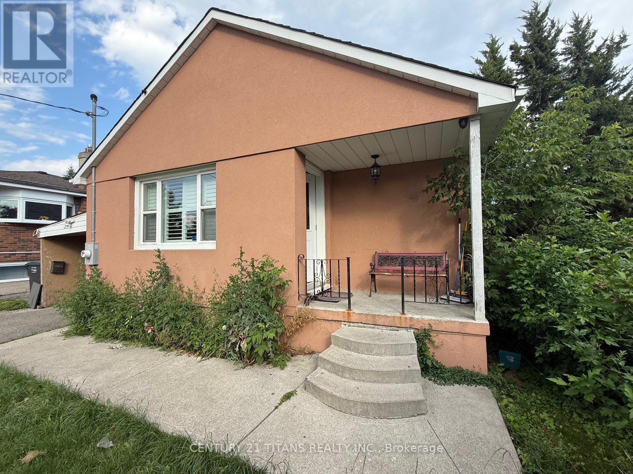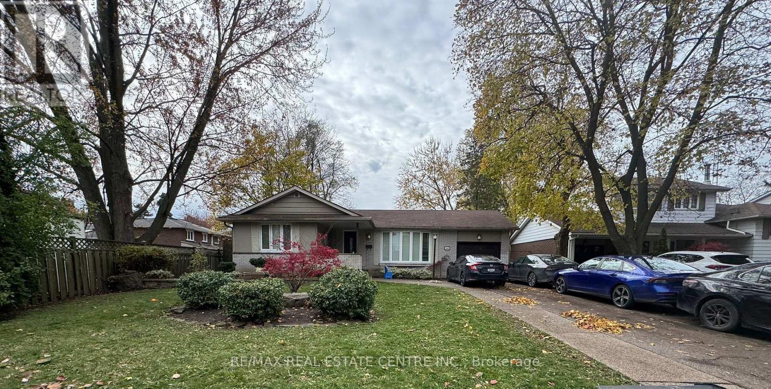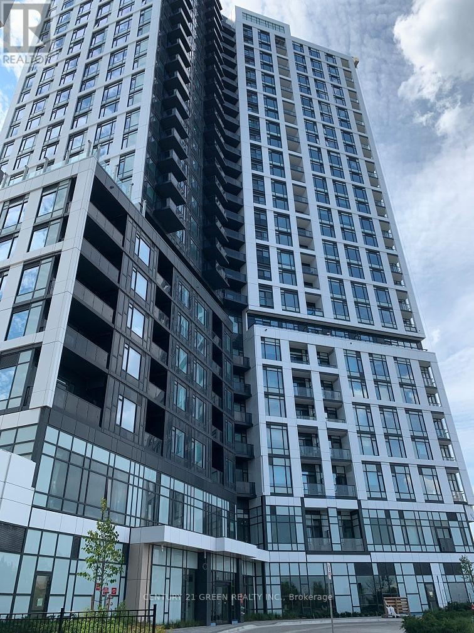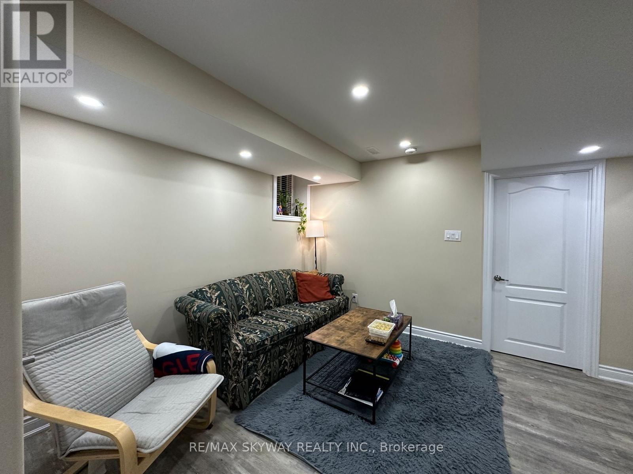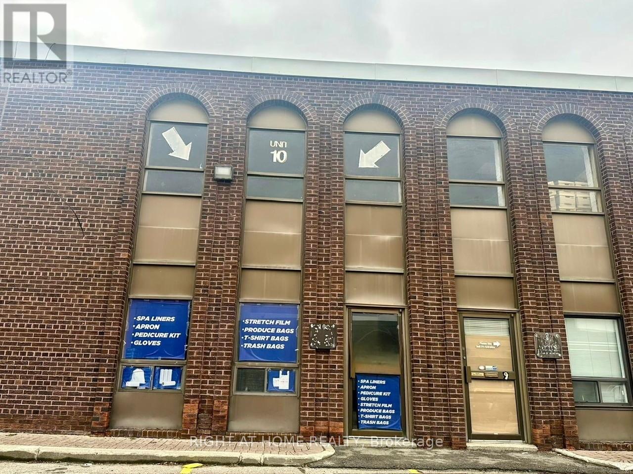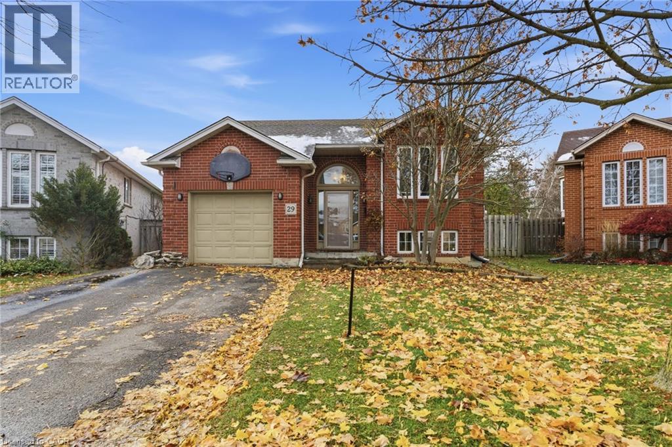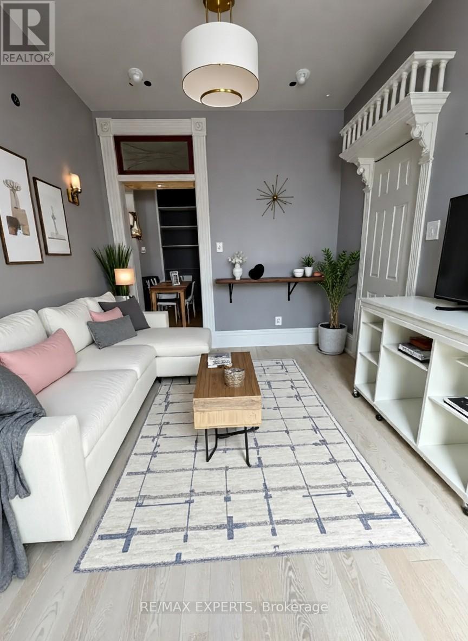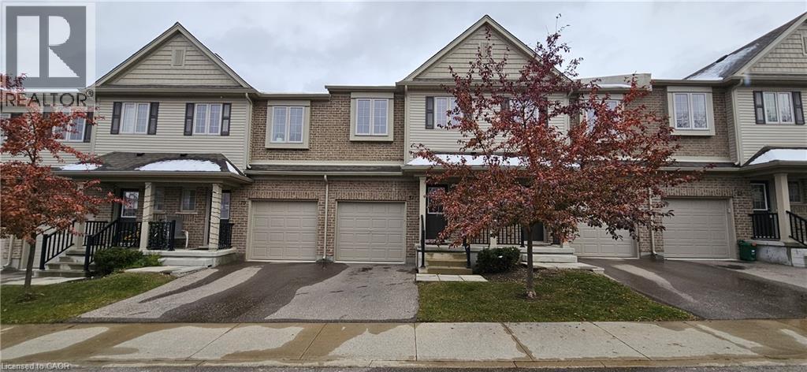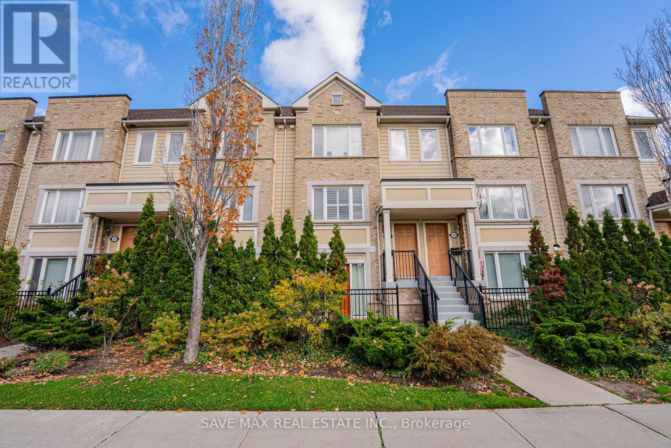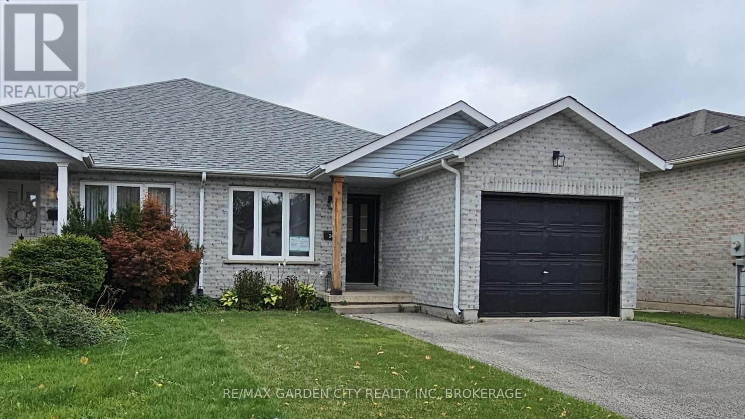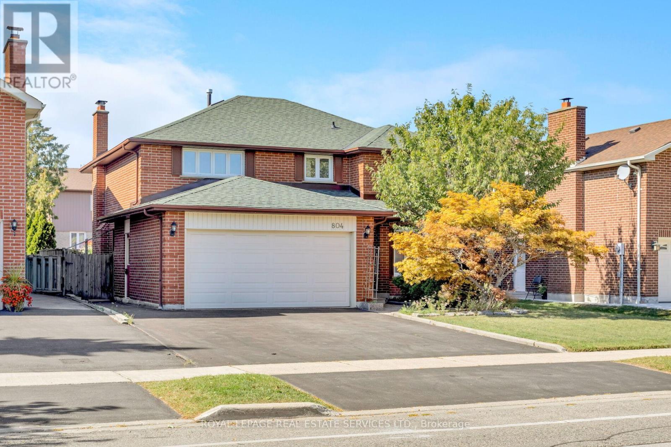22 - 11801 Derry Road
Milton, Ontario
Located in the heart of Derry Green Business Park in Milton, Milton Gates Business Park is a modern new build industrial condominium. Spread over 4 buildings, this development offers flexible unit options, convenient access and prominent exposure to help your business grow. Building C offers operational efficiency with direct access from Sixth Line, excellent clear height, and proximity to both Milton and Mississauga. Permitted Uses: Banquet facility, storage, research, commercial school, automotive repair shop, office use, veterinary clinics, warehousing, and more! (id:50886)
Kolt Realty Inc.
29 Mercer Drive
Brampton, Ontario
Enjoy Bright & Spacious detached Bungalow House With 3+ 1 Br & 2 Washrooms in the Heart of Brampton Downtown area. Finished Basement with separate Entrance. Stainless Steel Appliances, Spacious Kitchen With Quartz Countertop. Potential basement rent. Safe & Friendly Neighbourhood. Walk to schools, Transit, parks, shopping malls, restaurants, library and more, a few mins drive to hwy 401, 407 & 410. Close To All Amenities. (id:50886)
Century 21 Titans Realty Inc.
1048 Robarts Road
Oakville, Ontario
A Gem Of Demand Oakville Neighborhoods to A meticulously Fully RENOVATED home that seamlessly blends modern elegance with comfort*Thoughtful Renovation*No detail was spared in transforming this house into a contemporary masterpiece*Modern finishes elevate every corner, creating a harmonious living space*Stylish Flooring*Step onto the engineered hardwood flooring that graces every room*Its not just durable; its a statement of sophistication*Gourmet Kitchen: The heart of this home is the gourmet kitchen culinary haven equipped with stainless steel appliances*The open concept design ensures seamless flow into the living room, perfect for hosting gatherings*Spa-Like Washrooms: Picture yourself in the rainforest shower luxurious touch in the newly designed washrooms. The LED mirror adds a touch of glamour, creating your personal oasis*Chantelle Lace Palette: The color scheme throughout is fresh and inviting. The Chantelle lace hues enhance the airy ambiance, making every day feel like a retreat*In-Laws Apartment*Two bedrooms, a new kitchen, and an open layout ensure comfort and privacy*Private Backyard: Step outside to your treed backyard, Tranquility, top-rated schools, and a welcoming spirit make it an ideal place for families and professionals. $$$Renovated$$$ Beautiful property In A High Demand Area. Steps Away From highway, Public & Schools, *A huge Lot of 60*141 feet and many more.... (id:50886)
RE/MAX Real Estate Centre Inc.
2210 - 2495 Eglinton Avenue W
Mississauga, Ontario
Be the first to live in this suite! Experience elevated urban living in this bright 2-bedroom corner unit on the 22nd floor of the newly built Kindred Condos boasting 858 sq. ft., this north-west facing unit offers an open-concept layout filled with natural light, a modern kitchen with stainless-steel appliances, and sleek finishes throughout. Enjoy sweeping city views from your living room. Located in the heart of Mississauga's vibrant Erin Mills community, you're steps from shopping, dining, and parks, with easy access to the Erin Mills Town Centre, Credit Valley Hospital, Hwy 403, 407, and the QEW. Convenient transit at your doorstep makes commuting simple and stress-free. Enjoy premium amenities such as, cutting-edge fitness centre, basketball court with a running track and yoga studio. (id:50886)
Century 21 Green Realty Inc.
Basement - 71 Vezna Crescent
Brampton, Ontario
Recently completed legal 2-bedroom apartment.. Enjoy a modern kitchen and stainless steel appliances, along with an in-suite washer and dryer for your convenience. The full bathroom offers a quartz surround, and the large bedroom includes a built-in closet and plenty of natural light. in a prime area near Mount Pleasant GO Station, schools, parks, and major highways. Walking distance to transit, Walmart, and other shopping conveniences. Includes one dedicated parking space. Tenant to pay 30% of monthly utilities. (id:50886)
RE/MAX Skyway Realty Inc.
10 - 4478 Chesswood Drive
Toronto, Ontario
Very Clean Well-maintained Industrial Unit Available with rare truck-level shipping. (Can Accommodate Trailers) & High Ceilings. Close to major arterial roads with easy access to Hwys 401/400/427. Public transit and subway nearby. Professional head landlord. Well managed complex. Ideally suited for a variety of uses including distribution, warehousing, or light manufacturing. (id:50886)
Right At Home Realty
29 Strong Court
Brantford, Ontario
Welcome to your new home at 29 Strong Court, ideally situated on a private court lot in the desirable North West Brantford area. This versatile property offers the perfect blend of tranquility and convenience; walk down the street to the serene Tranquility Park, while remaining just minutes from schools, shopping, grocery stores, banks, and more. Boasting 3+1 bedrooms and 2 full bathrooms, the home features an inviting open-concept main level, seamlessly blending the modern kitchen (complete with a center island), living room, and dining room for modern family life and entertaining. A key highlight is the potential for multi-generational living, with an option for a self-contained in-law suite apartment that includes a separate kitchen and full bathroom. The bright, fully finished lower level features tall windows overlooking the yard, adding significant living space. Outside, enjoy the fully fenced backyard with a walkout from the kitchen to a dedicated BBQ area and a roofed entertainment space. Practical amenities include parking for up to 4 cars, an attached garage, and numerous updates such as the furnace and A/C (2016), water softener (2014), and shingles updated (2015). This is an exceptional opportunity to own a flexible, updated, and welcoming home in a prime location. (id:50886)
RE/MAX Escarpment Realty Inc.
3 - 18 Faulkner Street
Orangeville, Ontario
Cozy & functional 1-bedroom 1-bath unit, situated on the second floor of a charming heritage house offers comfort and convenience. This unit features an open-concept layout, a comfortable living area, and a spacious bedroom with ample storage. Fantastic location and close to shopping, restaurants, parks, groceries and all the everyday amenities you need. ***Unit Includes 1-parking spot.*** (id:50886)
RE/MAX Experts
50 Pinnacle Drive Unit# 71
Kitchener, Ontario
SPACIOUS 3-BEDROOM TOWNHOME IN PRIME DOON LOCATION –Available Immediately! This stunning residence features a pillared entrance, modern design elements, and maintained gardens. Nestled within a well-established community, this charming townhome offers over 1,400 sqft of living space, including 3 spacious bedrooms and 2.5 stylish bathrooms, with a primary bedroom suite. Additional amenities include convenient visitor parking. Located in the highly sought-after Doon neighbourhood, this home is close to top-rated schools, Conestoga College, scenic walking trails, and a wealth of local amenities, with seamless 2-minute access to the 401 highway. Discover the epitome of comfort and convenience in Doon Valley Townhomes! Please note: heat, hydro, gas, water, and hot water heater expenses are the responsibility of the tenant(s). All applicants must provide a full credit check, including credit score and history. Additional parking is available for rent! Photos are virtually staged. (id:50886)
RE/MAX Twin City Faisal Susiwala Realty
35 - 4965 Southampton Drive
Mississauga, Ontario
Beautiful Ground-Floor One-Level Townhome In Desirable Churchill Meadows! This Well-Kept Daniels-Built Condo Offers Direct Garage Access And An Energy Star-Rated Design For Optimal Efficiency & Comfort. The Open-Concept Layout Offers Combined Living/Dining Area With Laminate Flooring, Seamlessly Connected To A Bright Kitchen With Well-Kept Cabinets And Appliances. The Primary Bedroom With A Large Window Overlooking A Private Patio Framed By Lush Greenery. Added Highlights Include Three Generous Closets For Ample Storage And A Brand-New Garage Door Opener With Remote. The Community Offers A Children's Playground And Is Steps From Schools, Parks, Transit, Credit Valley Hospital, And Erin Mills Town Centre, With Easy Access To Highways 403 And 407. (id:50886)
Save Max Real Estate Inc.
244 Autumn Crescent
Welland, Ontario
3-bedroom semi-detached home with an attached garage located in a quiet residential Welland neighborhood. The Main floor offers a living room, eat in kitchen and white kitchen cupboards with sliding doors to the deck and fenced yard. The Main floor includes 3 bedrooms and a 4-piece bathroom, and the lower level is finished with a rec room, 2 additional rooms and a 4-piece bath. Located near schools, parks, restaurants and shopping. (id:50886)
RE/MAX Garden City Realty Inc
804 Willowbank Trail
Mississauga, Ontario
A Bright Opportunity in Family-Friendly Rathwood... Nestled in the heart of the welcoming Rathwood community, this spacious 2,500 sq ft. four-bedroom, 3 bath home with a double car garage offers the perfect blend of comfort and convenience. Inside, you'll find formal living and dining rooms ideal for entertaining, a separate family room with a cozy fireplace and walk-out to your private yard, plus a family-size kitchen with breakfast area that opens to a sunny patio. Upstairs, four generous bedrooms include a primary retreat with a 4-piece ensuite and a large walk-in closet. Added convenience comes with main floor laundry and direct access to the garage. Perfect for growing families or those who love to entertain, this home is within walking distance to schools, parks, and shopping with quick access to major highways, putting the entire city close by. Don't miss the chance to make this bright and spacious home your own-reach out today to book your private showing! (id:50886)
Royal LePage Real Estate Services Ltd.

