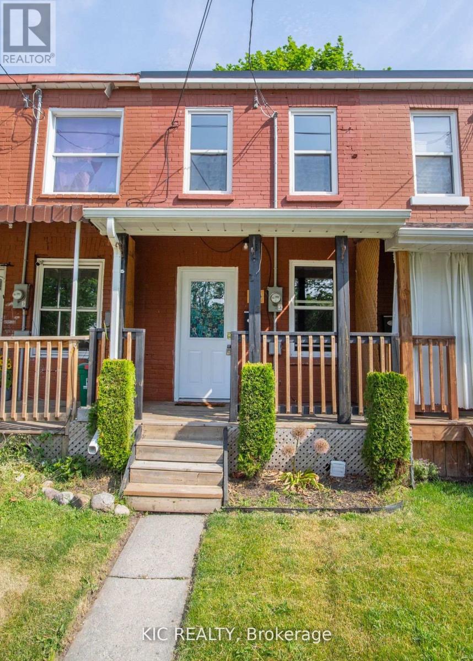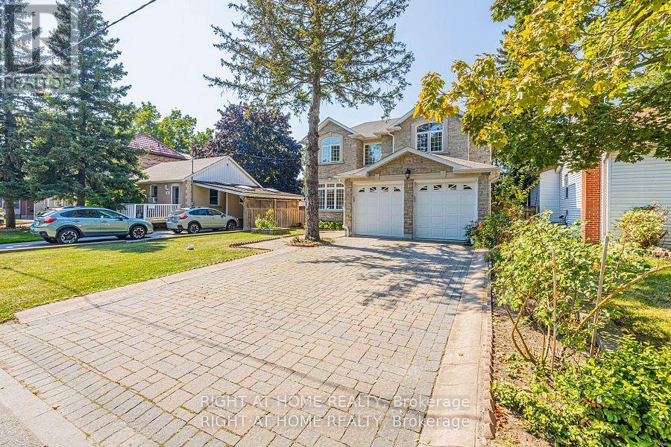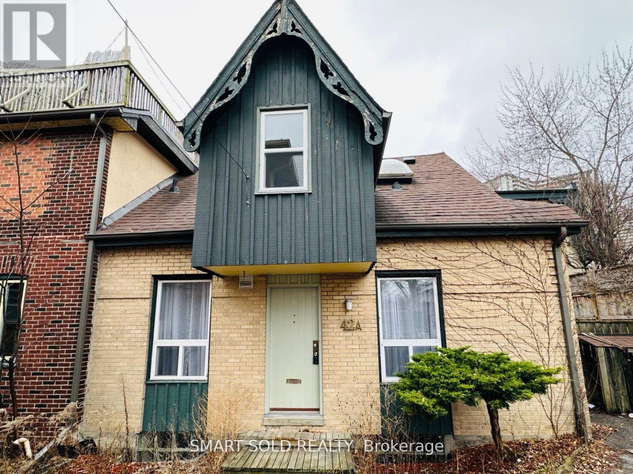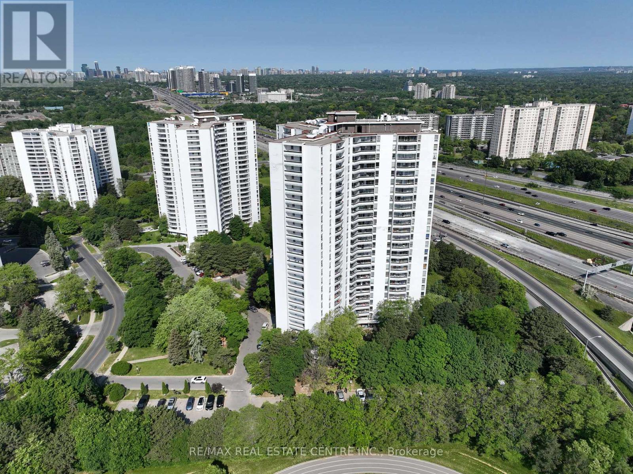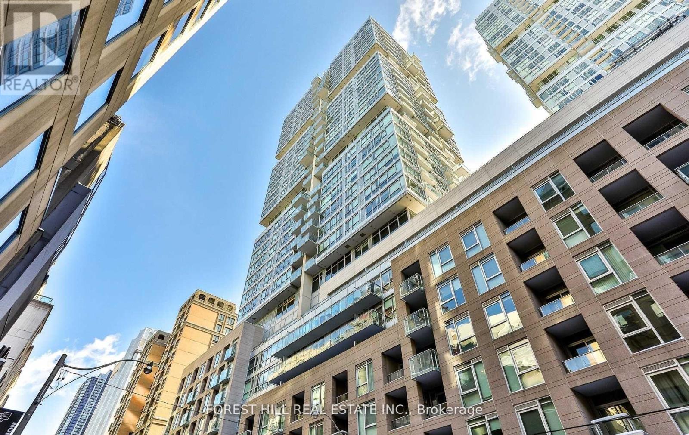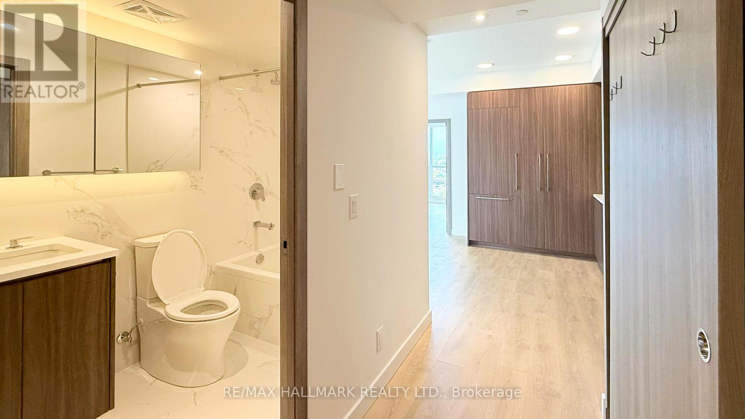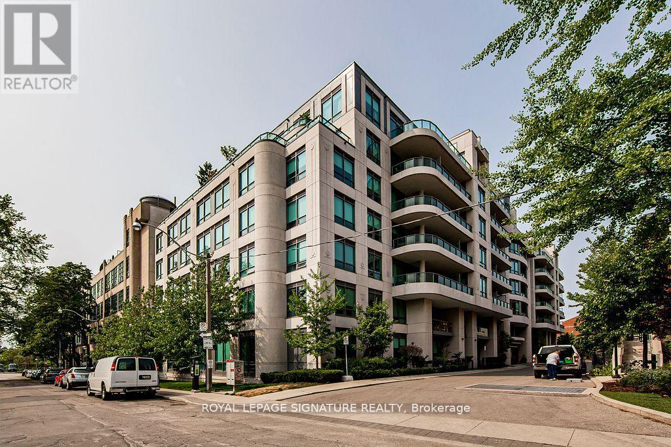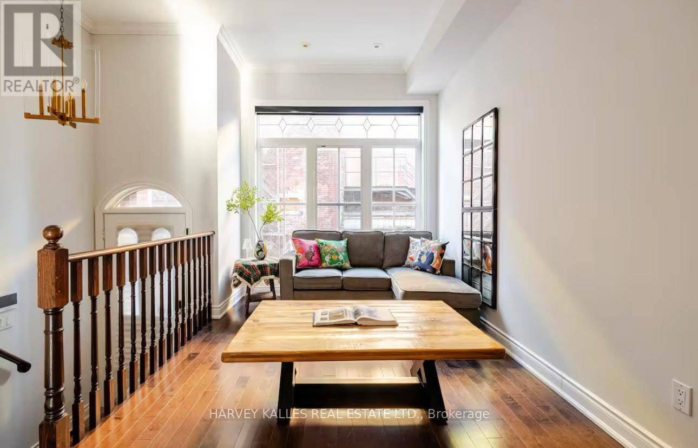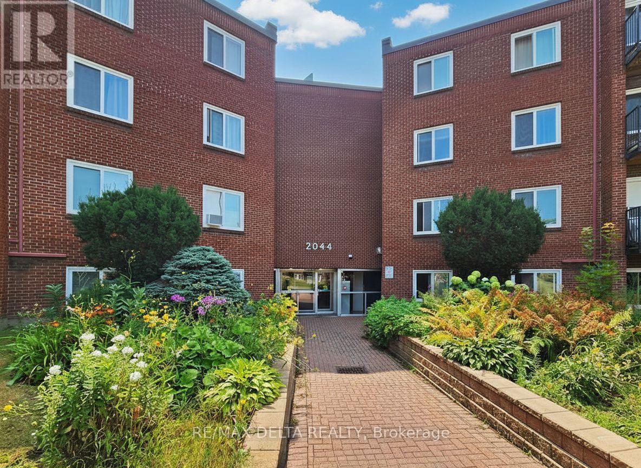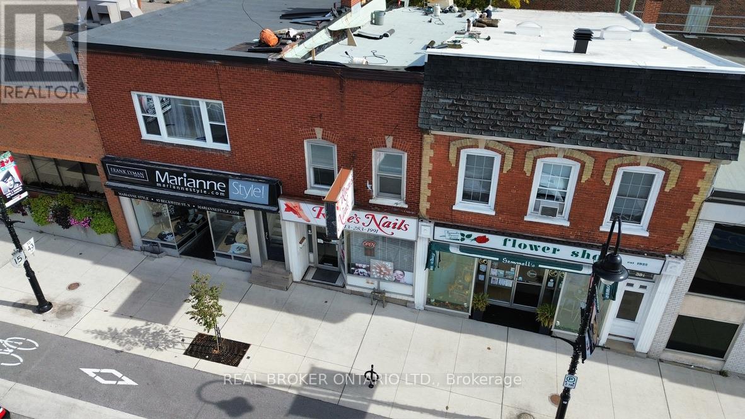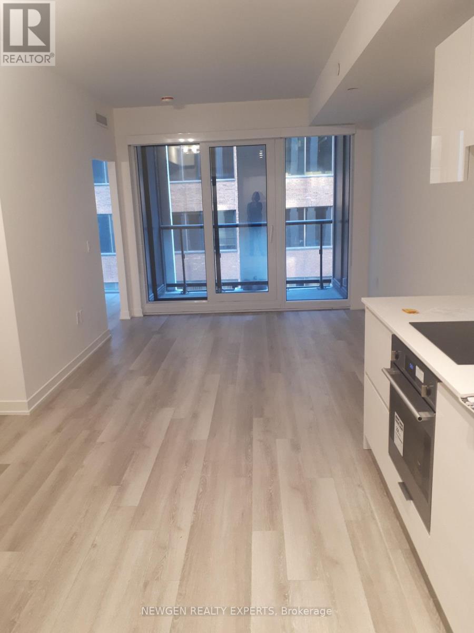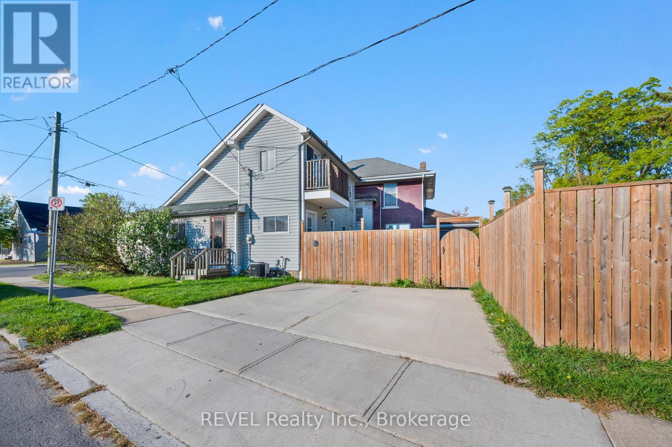112.5 Olive Avenue
Oshawa, Ontario
This charming 2-bedroom, 1-bath row home is the perfect starter property, or to rent out as an investment. Ideally located directly across from the beautiful Cowan Park. Inside, you'll find laminate flooring throughout and a bright kitchen featuring stainless steel appliances. The unfinished basement offers plenty of potential for storage or future customization. Conveniently, parking is available just across the street at the park, with a bus stop right out front and all essential amenities nearby. Whether you're a first-time buyer or looking to downsize, this home offers comfort, value, and an unbeatable location. Polyurea flat roof waterproofing done in 2023 with a 10 year warranty. Back bedroom window and Back door 2022. (id:50886)
Kic Realty
156 Harewood Ave Avenue W
Toronto, Ontario
Great Opportunity To Own This Stunning Customs Build House In Scarborough's Exclusive A Quiet Cliffcrest Neighborhood, Junior & Middle School Anson Park PS & R.H King High School Around the House. Build In Extra Large double Garage , Living , Dinning And Family Room With Fire Place . Steps to TTC , Shopping And Bluffers Park. Finished Basement with Separate Entrance 2 Units( 2 Bedrms +1 Bedrms) , Earning Every Month $ 3600 , 2 Bed Rooms is W/O From Back Yard (id:50886)
Right At Home Realty
42a Amelia Street
Toronto, Ontario
Charming And Bright Private Coach House On One Of The Best Streets In Cabbage Town! Over 1760 Sf On 3 Finished Floors With A Private Parking And A Private Courtyard. 2 Spacious Bedrooms On 2nd Floor. Open Concept Recreation Room In Basement Can Be Used As The 3rd Bedroom Or Office. 2 Full Bathrooms. A Lot Of Great Restaurants And All Kind Of Shops Around. Steps To The Shops & Restaurants Of Cabbagetown, TTC At Your Door, And A Short Walk To Downtown. Easy Access To DVP And Connected To Other Highways. (id:50886)
Smart Sold Realty
1210 - 100 Graydon Hall Drive
Toronto, Ontario
Rare Opportunity To Locate Your Residence Within Nature Lover's Paradise In The Heart Of The Gta. Located Just North Of York Mills & Don Mills Rd, This Beautiful Apartment Features Unencumbered Views So No Buildings Blocking Your Morning Wake Up Or Idle Time Lounging On Your Balcony. Great For Commuting - 401, 404 And Dvp At The Junction. Ttc Outside The Building! 19 Acres To Walk On, Picnic, As Well As Great Biking And Hiking Trails. ***Rent Is Inclusive Of Hydro, Water, Heat*** Underground Parking Additional $130.00/Month & Outside Parking $95.00/Month.***Locker Additional $35/Month***. Graydon Hall Apartments is a professionally managed rental community, offering comfortable, worry-free living in a well-maintained high-rise apartment building (not a condominium). (id:50886)
RE/MAX Real Estate Centre Inc.
318 - 199 Richmond Street W
Toronto, Ontario
Downtown luxury meets investment potential this 1+den with two baths, Miele kitchen, and city-view balcony is steps from Torontos best dining, shopping, and entertainment, and is Airbnb-friendly with an AAA tenant in place until 2026.This stunning 1+den at 199 Richmond Street delivers style, comfort, and unbeatable location in the heart of downtown Toronto. Featuring a bright open layout with floor-to-ceiling windows, modern kitchen with Miele appliances, two full bathrooms, and an expansive balcony with vibrant city views, its perfect for both living and entertaining. The spacious den can easily function as a second bedroom or home office. Steps from world-class dining, shopping, entertainment, major teaching hospitals, University of Toronto, Union Station, and the Royal Alexandra Theatre. Currently leased to an AAA tenant until Feb 1, 2026, with building approval for short-term rentals and Airbnb, this is an exceptional opportunity for investors or end users seeking the ultimate urban lifestyle. (id:50886)
Forest Hill Real Estate Inc.
1609 - 27 Mcmahon Drive
Toronto, Ontario
Experience luxury living in the prestigious Saisons Condominium! This stunning northwest corner unit offers breathtaking unobstructed views and a smart split 2-bedroom layout with plenty of natural light. Boasting 893 sq. ft. (755 sq. ft. interior + 138 sq. ft. balcony), the suite features 9' ceilings, floor-to-ceiling windows, laminate flooring throughout, and a sleek modern kitchen with quartz countertops, designer cabinetry, and premium built-in Miele appliances. Residents enjoy 24-hour concierge service, an indoor swimming pool, and access to an 80,000 sq. ft. Mega Club with world-class amenities. Perfectly located near Bessarion subway, GO Transit, Bayview Village, IKEA, Canadian Tire, shops, restaurants, and with quick access to Hwy 401, 404 & DVP. A rare blend of elegance, comfort, and convenience! (id:50886)
RE/MAX Hallmark Realty Ltd.
213 - 377 Madison Avenue
Toronto, Ontario
A Large, Bright & Spacious 1 Bedroom + Den In A Boutique Style Building in The Casa Loma Neighbourhood. An Open Concept Layout, 9 Ft Ceiling, Den Can Be Used As An Office, Dining Area or A Guest Room. European Style Kitchen With Flat Cabinetry, Quartz Countertop And High End Appliances, Open Concept Dining & Living Area With Wall To Wall Windows And Walkout To large Balcony. Master Bedroom With Opaque Sliding Doors And Walk In Closet. Amazing Location. 5 Min Walk To Dupont Subway Station And 15-20 Min Walk To U Of T. Excellent Amenities, Gym, Party Room, media Room, pet Spa, Yoga Studio, Concierge, Visitor Parking. (id:50886)
Royal LePage Signature Realty
543c Parliament Street
Toronto, Ontario
Beautifully maintained and super spacious 3-bedroom, 3-washroom townhouse located in the heart of Cabbagetown. Features a bright **open-concept main floor** with well-laid-out living and dining spaces, perfect for everyday living and entertaining. Attached garage with direct access. The **entire third floor is dedicated to a stunning primary retreat** featuring ample closet space, a large walk-in closet, and a spa-like ensuite. All 3 bedrooms are large with great natural light. Enjoy a large private rooftop deck with expansive city skyline views-ideal for outdoor dining, relaxing or hosting. Prime location just steps to Parliament St. shops, restaurants, cafes, parks, transit, and everyday amenities. **Quiet, private, and tucked away yet exceptionally convenient.** A rare opportunity to lease a charming and spacious townhouse in one of Toronto's most desirable neighbourhoods. (id:50886)
Harvey Kalles Real Estate Ltd.
101a - 2044 Arrowsmith Drive
Ottawa, Ontario
Welcome to this bright and move-in-ready 2-bedroom, 1-bathroom condo located in a central, convenient neighborhood close to parks, schools, shopping, and public transit! Perfectly situated on the main floor, this accessible unit offers easy entry and comfortable living for students, families, or anyone looking to downsize. Enjoy open-concept living, a functional layout, and your own outdoor parking space. In the summer, cool off in the outdoor swimming pool, and take advantage of year-round access to the sauna for ultimate relaxation. With everything you need just minutes away, this condo combines comfort, convenience, and community-the perfect place to call home! (id:50886)
RE/MAX Delta Realty
43 Beckwith Street
Smiths Falls, Ontario
Prime mixed-use income property in the heart of downtown Smiths Falls on the newly revitalized Beckwith Street! Featuring a fully leased 900 sq ft street-level commercial unit (bringing in $1,700 + HST per month, with rent increasing by $50 annually until 2029) and two vacant residential suites above and behind: A bright 1-bedroom apartment (previously rented for $1,650/month) and a private bachelor with separate entrance. Opportunity to chose your tenants and set price yourself. Recent upgrades include a new roof membrane with 3" insulation (2025, $30K), two new hot water tanks (2024), and natural gas forced-air heating. Ideal setup for investors or owner-occupiers seeking steady rental income.Projected gross income over $54,000 annually with a strong 9% cap rate and potential to increase. Municipal water & sewer, both street and read parking and amazing visibility on a beautiful upscale street. A rare opportunity to own a solid cash flowing property with strong value-add potential in the heart of downtown Smiths Falls. (id:50886)
Real Broker Ontario Ltd.
423 - 121 St Patrick Street
Toronto, Ontario
This stunning 2-bedroom, 2-bathroom. Modern, spacious, and filled with natural light, this suite boasts laminate flooring throughout the living, dining, and kitchen areas. The sleek kitchen is equipped with built-in appliances, a stylish backsplash, and contemporary finishes. One parking spot is included. Located in an unbeatable downtown location, you're just steps from St. Patrick subway station, OCAD, Queens Park, major hospitals, grocery stores, the Financial District, top-rated restaurants, bars, and daily essentials. Don't miss your chance to live in one of Toronto's most vibrant communities! (id:50886)
Newgen Realty Experts
140 Dorothy Street
Welland, Ontario
Welcome to this charming home ideally located just a short walk to downtown, public transit, the Welland Canal, and scenic Merritt Island. This property offers two spacious bedrooms and a large, inviting kitchen with direct access to a massive fully fenced backyard, perfect for entertaining family and friends. Enjoy outdoor living with a new deck, two-car parking pad, and a 12x12 high-grade soccer turf with rubber crumb for recreational fun. The corner lot provides added privacy, with friendly, long-term neighbours on both sides. Upstairs, the loft space presents an excellent renovation opportunity easily converted into additional bedrooms, an office, or a playroom or add another bathroom. Three exterior security cameras included. Home will be professional steam cleaned by the current owner prior to closing, ensuring the home is move-in ready. Don't miss the opportunity to call 140 Dorothy Street home! (id:50886)
Revel Realty Inc.

