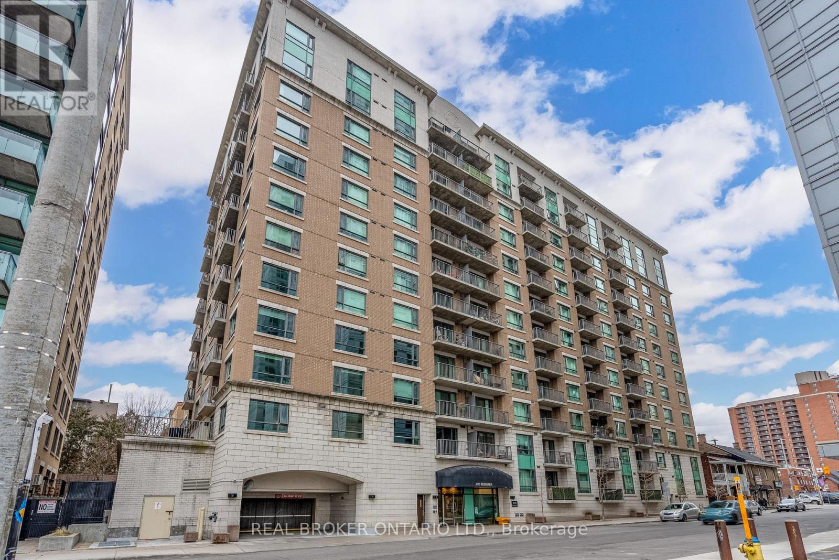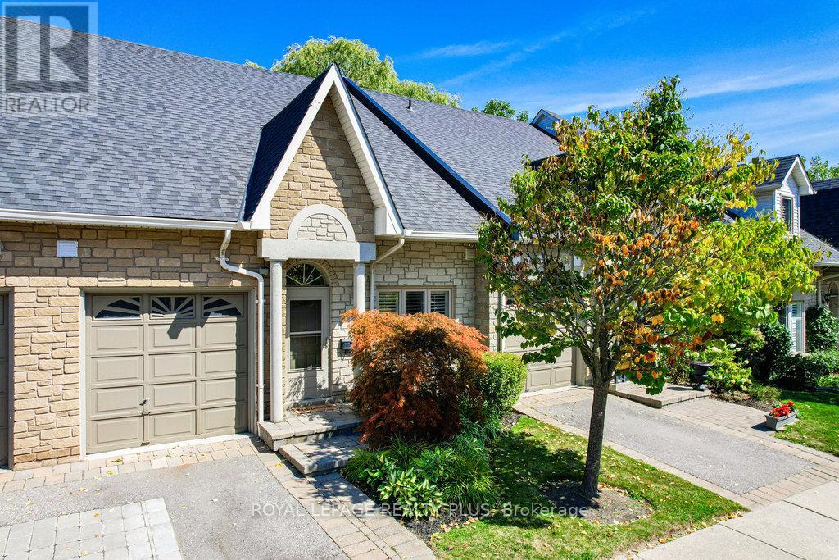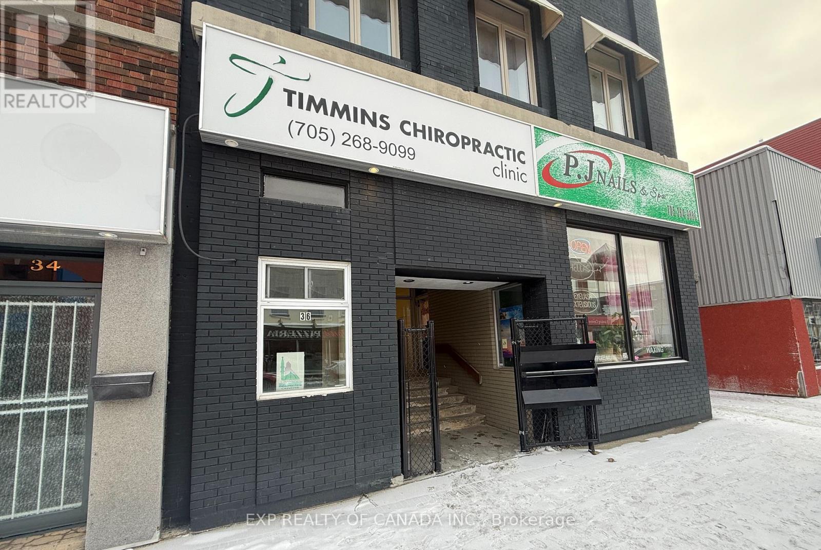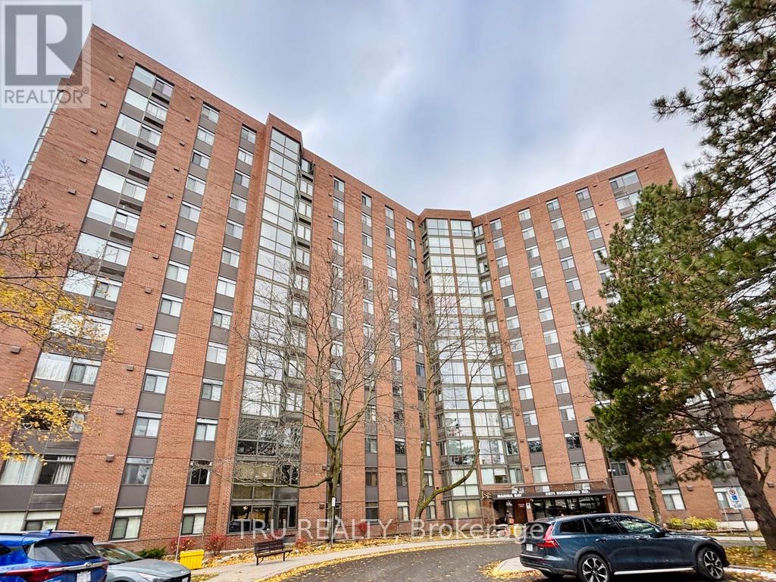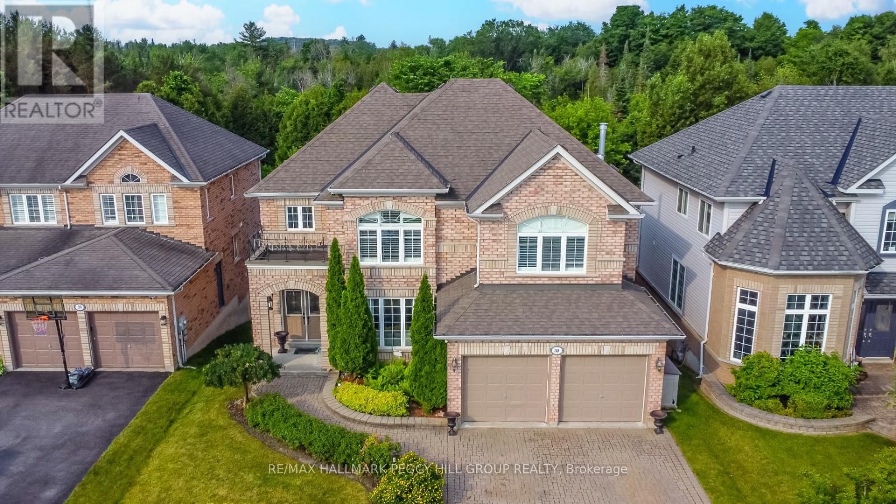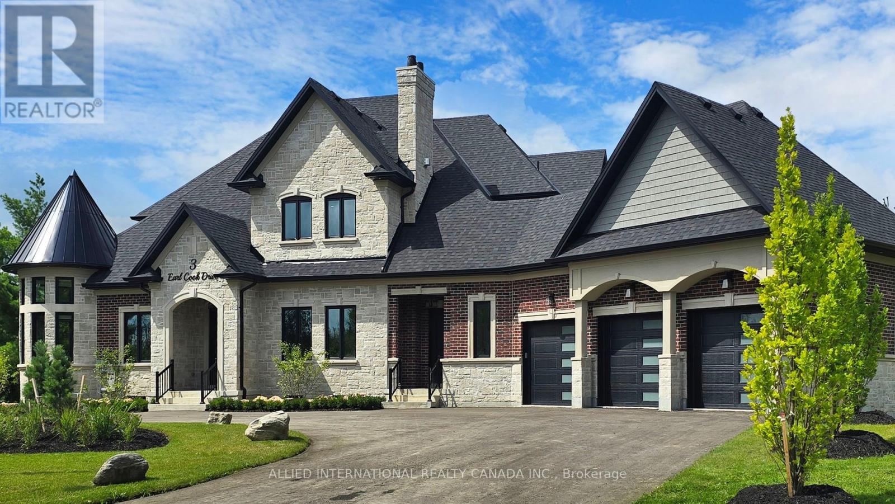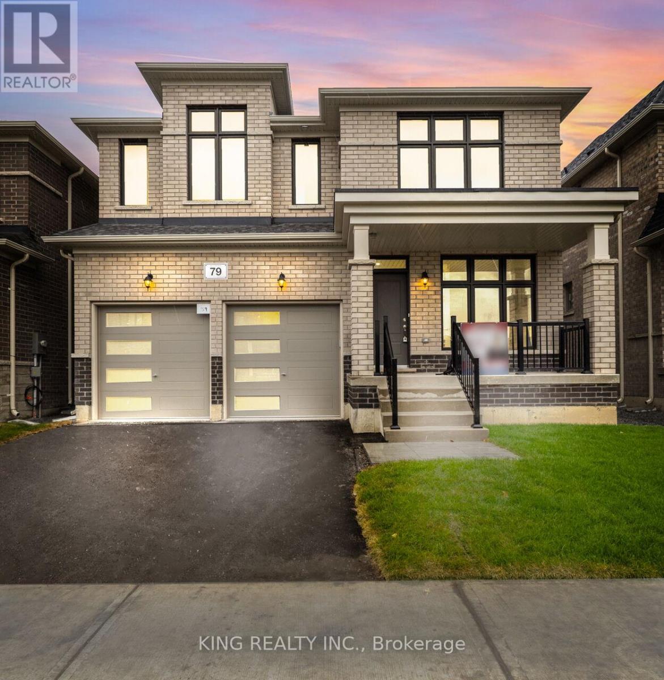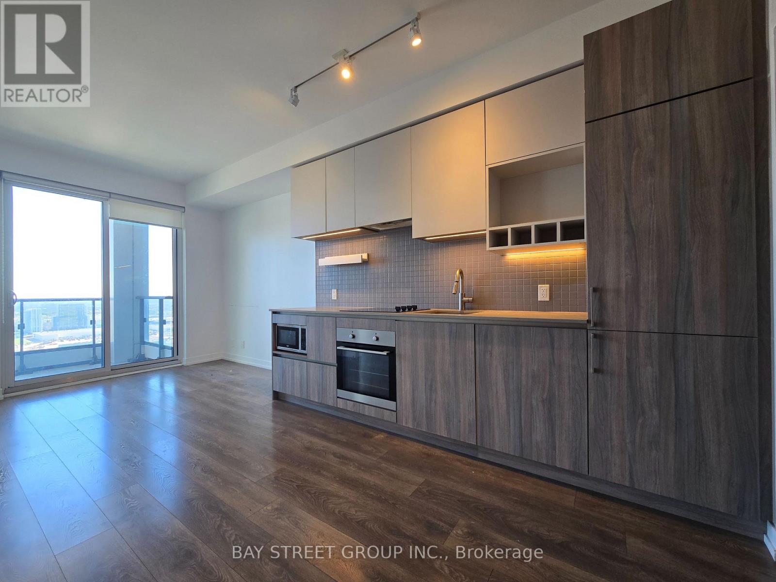308 - 200 Besserer Street
Ottawa, Ontario
This bright and spacious 1 bedroom + den condo WITH PARKING/LOCKER is located right in the heart of Ottawa. Literally steps from everything the city has to offer, you'll never be far from what you need to enjoy downtown living. This 745 sq/ft unit features a large den, perfect for an office, hardwood throughout, enclosed private balcony, in-unit laundry, and a versatile open concept floorplan. You'll also have access to an indoor pool, sauna, gym and large outdoor patio with BBQs. Welcome to how downtown living should be. (id:50886)
Real Broker Ontario Ltd.
1372 Concession 6 Road
Niagara-On-The-Lake, Ontario
Spectacular Outdoor Oasis in the Heart of Niagara-on-the-Lake, Severed from the original historic Clark family farm. This stunning property offers fantastic outdoor living on a beautiful, mature lot featuring multiple varieties of rare trees, bushes, and flowers. Completely renovated and updated by a professional interior design company, this home seamlessly blends timeless charm with modern luxury. Inside, the full-sized living and dining rooms open into a newly added, light-filled kitchen and family room featuring custom cabinetry, stone countertops, and stainless steel appliances-perfect for contemporary living and entertaining. The upper level offers two additional bedrooms and a full 4-piece bathroom. On the lower levels, you'll find another spacious family room, a home office, a 2-piece bath, and a convenient mudroom. The home continues to impress with a basement games room and a luxurious primary suite complete with a stunning 5-piece ensuite featuring a glass shower. A water purification system is also included, ensuring comfort and quality throughout. Ideally located next to local vineyards and close to scenic bike paths leading directly to the charming town of Niagara-on-the-Lake. Kennels currently in the family room can be included or removed based on buyer preference. (id:50886)
Comfree
6 - 1010 Cristina Court
Mississauga, Ontario
MAIN FLOOR PRIMARY BEDROOM & ENSUITE - Renovated, Executive Townhome, rarely available Bungaloft with Main Floor Primary Bedroom & Ensuite. Nestled on a cull de sac in the private enclave of Turtle Creek, backing onto ravine. Just steps to Lake Ontario, nature trails & Jack Darling Park. This home backs onto mature combination of coniferous and evergreen trees, making for a most private & serene retreat. Inside the open concept layout features an impressive great room with soaring 23 foot vaulted ceilings, rich hardwood floors & a walk-out to a spacious deck overlooking the yard & mature trees. A beautiful renovated Kitchen boasts Carrara style quartz countertops with waterfall feature on the peninsula. Generous counter provides space for a breakfast bar or an awesome area for entertaining. Soft Close cabinets provide a choice of Pantry with slide out drawers, Pot Drawers, Tray Cupboards-Lazy Susan's, Room for everything! The PRIMARY BEDROOM, ON THE GROUND LEVEL, overlooks the natural greenery from the picture window, complete with renovated washroom with oversized shower, and sooo much closet space with built in cabinetry. The spacious 2nd bedroom also on the main floor, and with a vaulted ceiling, overlooks the garden & enjoys an oversize closet. The Loft boasts a relaxing sitting area overlooking the great room & includes a 3rd bedroom, complete with full washroom and walk-in closet. The lower level has a finished family room area with above grade window & corner fireplace. There is also a large unfinished area awaiting your imagination. There are LAUNDRY facilities on both MAIN FLOOR & lower level. New windows throughout, New patio door-everything is ready Just move in. Conveniently located in the vibrant community of Clarkson and Port Credit. Enjoy the festivals, many restaurants & shopping. Easy access to Public Transit & Go train. The perfect combination of nature and urban living. (id:50886)
Royal LePage Realty Plus
36 Pine Street S
Timmins, Ontario
Centrally located with great exposure, this tastefully updated and modern office space offers a professional layout ideal for a variety of businesses. Features include a welcoming reception area, six private offices-one large enough to serve as a boardroom-a convenient kitchenette, and one bathroom. Well-maintained and managed, this space provides both functionality and visibility in a prime location. (id:50886)
Exp Realty Of Canada Inc.
603 - 2871 Richmond Road
Ottawa, Ontario
Calling Investors!!! Whether you're looking to secure stable rental income now or plan ahead for a future personal residence, this property delivers exceptional value. Currently leased at $2,300/month to a reliable tenant, this bright and spacious 2-bedroom, 2-bathroom condo offers instant cash flow and worry-free ownership: An ideal addition to any investment portfolio. Lock in a great price today in a vibrant, well-connected location that also makes for an appealing retirement option down the road. This unit features a smart, functional layout with open living and dining areas, a well-appointed kitchen, a versatile solarium perfect for a home office, an in-unit laundry room, and two generously sized bedrooms. Residents enjoy impressive building amenities, including an indoor pool, sauna, fitness centre, party room, and ample visitor parking-all of which help attract and retain quality tenants. Situated in sought-after Britannia, you're just steps from shopping, restaurants, public transit, Highway 417, and the scenic Ottawa River pathways. Marina Bay offers the perfect blend of convenience and community, making this a solid, low-maintenance investment with strong long-term upside. Status certificate available. (id:50886)
Tru Realty
39 Corbett Drive
Barrie, Ontario
Newly renovated and ready to move in 2 Storey Home in the east end of Barrie, 5 minutes from the nearest highways (400 and HIghway 26). This property offers a Fireplace per floor, new kitchen appliances (2021-2025), a bathroom on each floor, and a fully renovated Basement that can be used as a family room, gym, bedroom, or various other uses. Drive into a spacious attached heated garage via electronic garage door with plenty of space left over for storage, with seamless direct access to the home for your offloading needs. Kitchen is a paradise of cabinets and natural light, with access to the backyard through Dining Room sliding door. Backyard is fully fenced with 2 vegetable garden islands, shed and available connective wiring already set up for a Jacuzzi. Close proximity to transit stops, schools, day cares, grocery stores, restaurants, fast food chains, shopping plazas, and more. Perfect for those looking for a home with little to no additional work needed! (id:50886)
Sutton Group-Admiral Realty Inc.
30 Birkhall Place
Barrie, Ontario
GRANDEUR 2-STOREY HOME WITH NEARLY 4,000 SQ FT OF FINISHED SPACE IN A PRIME LOCATION BACKING ONTO EP LAND! Nestled within the heart of the sought-after Painswick neighbourhood, this stunning home is within walking distance of multiple schools, parks, and trails. A short drive provides access to all amenities, including shopping, dining, a library, beaches, Highway 400 access, and public transit. The property backs onto EP land, offering exceptional privacy and a lush forest backdrop. Situated on a 50 x 163 ft pool-sized lot, the gorgeous backyard oasis features a deck, fire pit area, patio, and plenty of space for children and pets to play on the lush lawn. The majestic curb appeal is highlighted by an all-brick exterior, a covered double-door entryway with a balcony above, large windows, and well-maintained landscaping. Inside, the immaculate interior spans nearly 4,000 finished square feet and displays fine finishes throughout. The chefs kitchen boasts white cabinetry with crown moulding, pot lights, a tiled backsplash, and built-in appliances. The great room features a gas fireplace, numerous windows, built-in shelving, and a cathedral ceiling. Formal dining and living rooms offer ample space, perfect for entertaining. The main floor also includes a convenient laundry room. Upstairs, three well-appointed bedrooms include a primary bedroom with a walk-in closet and a 5-piece ensuite featuring a soaker tub, dual vanity, and glass-walled shower. The second bedroom has its own 3-piece ensuite, while the third has access to the main 4-piece bathroom. The versatile loft space can be used as a home office or playroom. Your living space is extended in the walkout basement, offering in-law potential and a spacious recreation room, bedroom, and full bathroom. This #HomeToStay combines luxurious living with convenience and privacy in a prime location! (id:50886)
RE/MAX Hallmark Peggy Hill Group Realty
78 Ravine Edge Drive
Richmond Hill, Ontario
Discover refined living in this stunning detached home perfectly situated on a quiet street backing onto a picturesque ravine, offering ultimate privacy and breathtaking natural views. The interior showcases 17-ft cathedral ceilings in the living room, creating a bright, open, and inviting atmosphere. Designed for both elegance and comfort, the main floor features 9-ft smooth ceilings, pot lights, designer wall colours, and a main-floor office ideal for working from home. The spacious family room with a gas fireplace is perfect for cozy gatherings, while the kitchen with a walk-out balcony provides a lovely spot for morning coffee or outdoor dining. Upstairs, you'll find four generously sized bedrooms and three full washrooms, complemented by an elegant spiral staircase that enhances the home's architectural charm. The walk-out basement offers exceptional potential for additional living space or a future rental suite and includes a cold storage room for extra convenience. The interlocked front yard is beautifully landscaped with a patio and a striking red maple tree, adding curb appeal and tranquility. Located in the top school zone for Trillium Woods Public School, Richmond Hill High School, and St. Theresa of Lisieux CHS, this home combines luxury, functionality, and timeless design in an unbeatable location. Don't miss the opportunity to own this stunning property! (id:50886)
Century 21 The One Realty
3 Earl Cook Drive
Whitchurch-Stouffville, Ontario
Welcome home to this stunning Executive estate! Spanning 4,926 square feet of sheer luxury, this home is meticulously handcrafted with curated, high-end materials true masterpiece nestled on a sprawling 1.75-acre lot. Enjoy unparalleled privacy and serenity.A charming circular driveway leads to the grand entrance, showcasing the home's timeless architectural style. The exterior blends robust stone, brick, and high-end materials, featuring huge windows that flood the interiors with natural light and offer breathtaking views. Inside, the grand foyer boasts soaring ceilings and elegant finishes: rich marble flooring, stunning custom millwork, and designer lighting. The open-concept main level flows seamlessly into the chef's state-of-the-art gourmet kitchen, complete with top-of-the-line appliances, a grand central island, and bespoke cabinetry. A sun-drenched, cozy breakfast area with floor-to-ceiling windows adjoins the kitchen. The main living room, a statement in comfort, features a welcoming gas fireplace and distinctive waffle ceilings. Large sliding doors open to a fantastic covered outdoor living space-perfect for sophisticated gatherings with sleek glass railings and recessed lighting. Working from home is easy in the dedicated office with custom-built-ins. For guests, the private main-floor suite is a true retreat, offering its own sitting area, a spa-like bathroom with a walk-in shower, and a huge walk-in closet. Upstairs, several spacious bedrooms each boast a private en-suite bathroom and walk-in closet, maximizing comfort and views. This home masterfully blends luxury, function, and natural beauty, creating a true oasis that awaits its new owner. (id:50886)
Allied International Realty Canada Inc.
615 - 39 Oneida Crescent
Richmond Hill, Ontario
Welcome to 39 Oneida Unit 615 in Richmond Hill. Step into a condominium that's more than just a place to live-it's a statement of pride, comfort, and elevated living. Designed for those who appreciate quality, style, and convenience, this residence offers the perfect blend of modern elegance and everyday functionality. Whether you're hosting guests or enjoying a quiet evening, you'll feel proud to call this space your own. . Bright and Open Concept living/Dining area, with Split model condominiums with two bedrooms, Master bedroom with walk in closet, Ensuite four pcs bathroom. The second bedroom with Double closet. the two bathrooms with vanities with Quartz counters, One Bathroom with TOTO Bidet. Upgrade and renovated modern kitchen with breakfast-bar, Stainless steel appliances. Fresh modern paint. In suite washer and dryer Laundry. Laminate floor in Living/dining master bedroom and bedroom. Unobstructed view North from Open balcony, underground one parking and one locker. Walking distance to Red Maple elementary Public school, you can see the school from the living room and the balcony. In the area Langstaff Go Station, Viva Transit, Highway 407, Highway 7, Hillcrest Mall, Walmart, Canadian Tier, Staples, Winners, Home Depot, Movie Theatre, Community Centre, Restaurants, Parks (id:50886)
Nadlan Realty Ltd.
79 Big Canoe Drive
Georgina, Ontario
Price to sell!! Welcome to this exceptional upgraded home 2,873 square foot4 bedroom+ 4 washrooms home, beautifully situated on a ravine lot that offers both privacy and breathtaking views. There are four large bedrooms, with 4 piece ensuite bathroom, and 3 bedrooms with updated washroom The modern design includes washrooms with upgraded showers. Main floor office with a bay window, providing an ideal workspace for working person . Updated kitchen within built appliances with center island. .9-foot ceilings on the ground floor, & 2nd floor with coffered ceiling in the master bedroom. large 16x16 tiles, oversized windows, and 8-foot doors, this home exudes a sense of openness and natural light. Cold room for extra storage, and a 200-amp electrical panel. along with upgraded trim and baseboards. Featuring a walkout basement, Perfect for both entertaining and relaxing in a serene setting, this property combines style, comfort, and functionality, offering an unparalleled living experience (id:50886)
King Realty Inc.
2708 - 950 Portage Parkway
Vaughan, Ontario
Welcome To Transit City 3! Luxurious Two Bedroom Unit With Den And Unobstructed South View! Functional Layout With Den Perfect As An Office And Spacious Master Bedroom With Ensuite. Modern Gallery Kitchen With Built-In Appliances & Quartz Countertop. Amenities Including Gym, Party Room, Concierge & Visitor Parking. Amazing Location: Steps To Ttc Subway And Vaughan Mills, Restaurants, Shopping, And Grocery. Minute To 400/401 & York University. Move In Ready! (id:50886)
Bay Street Group Inc.

