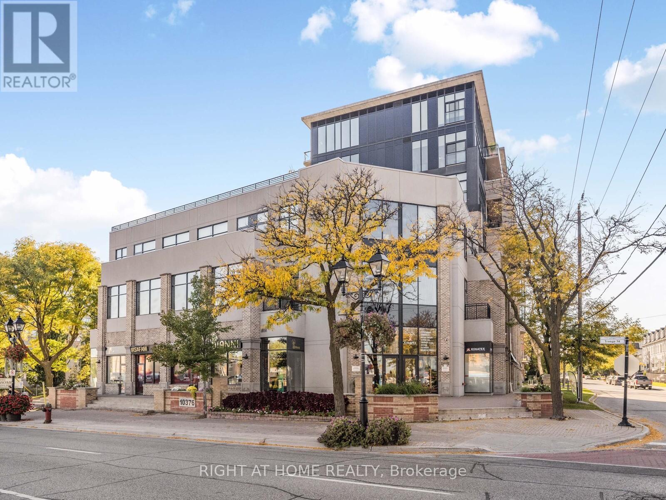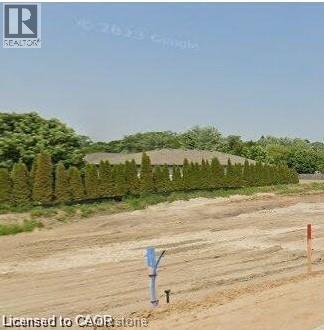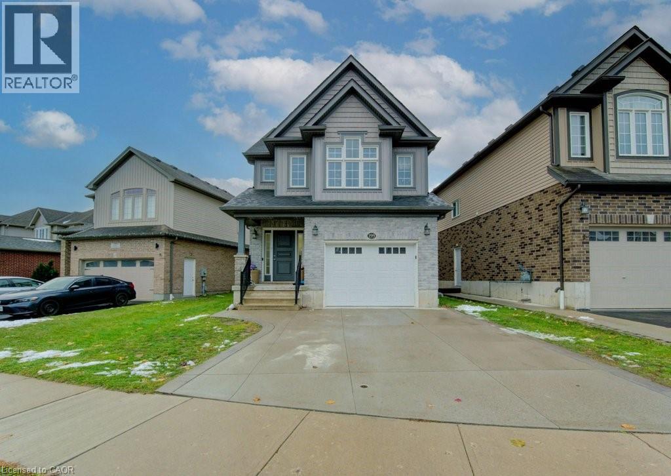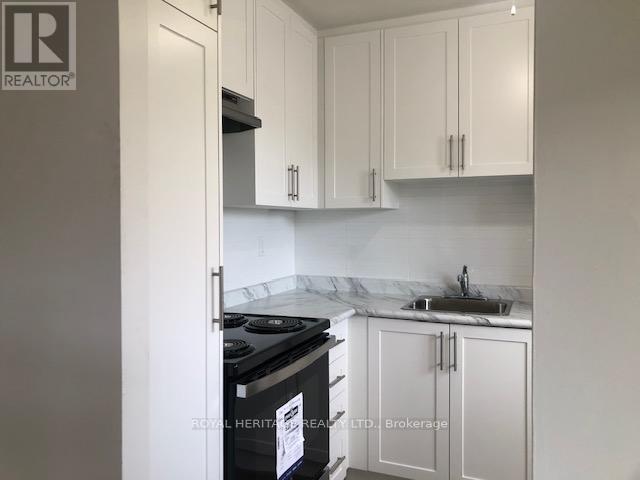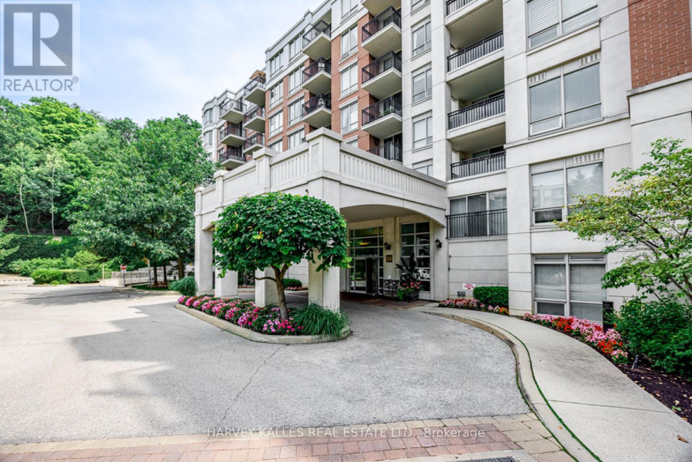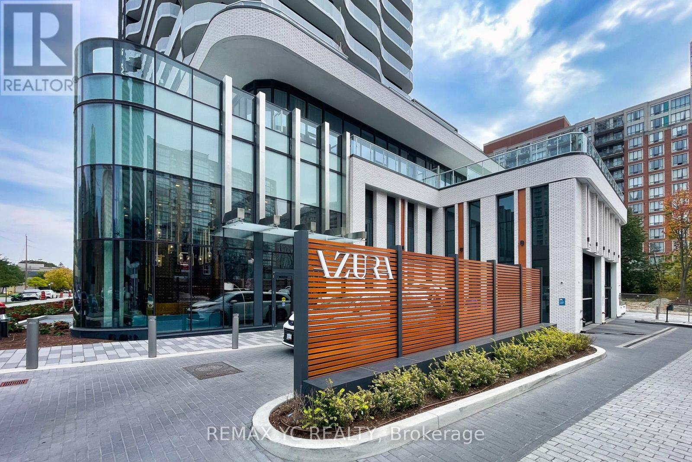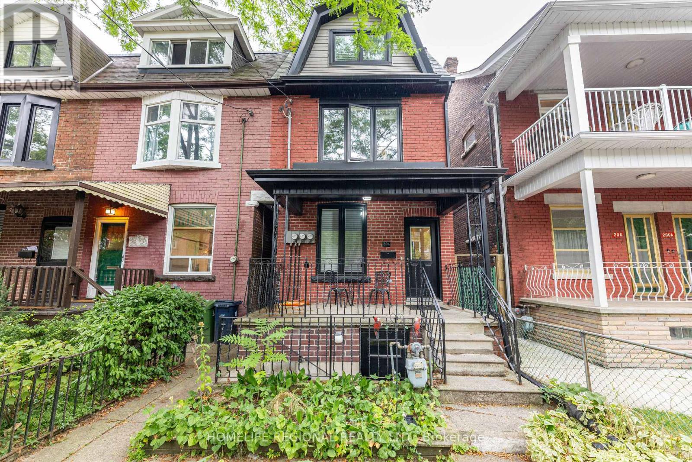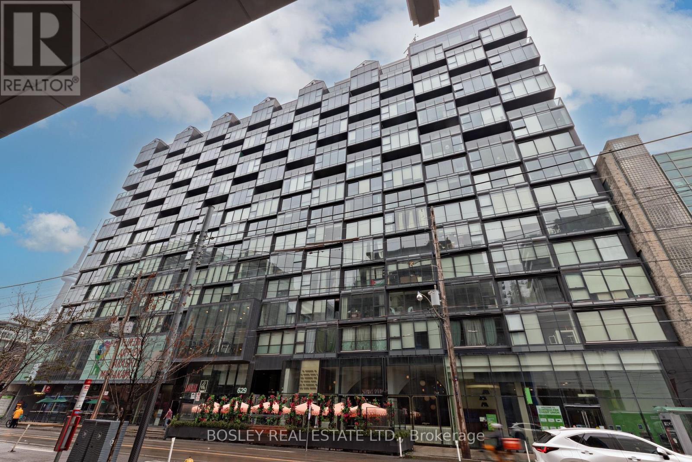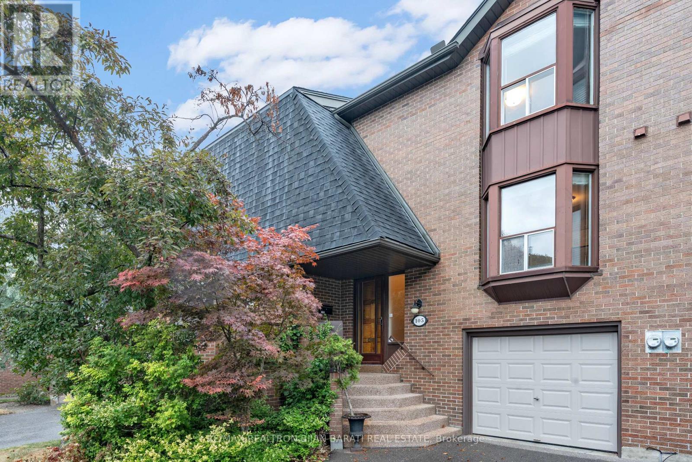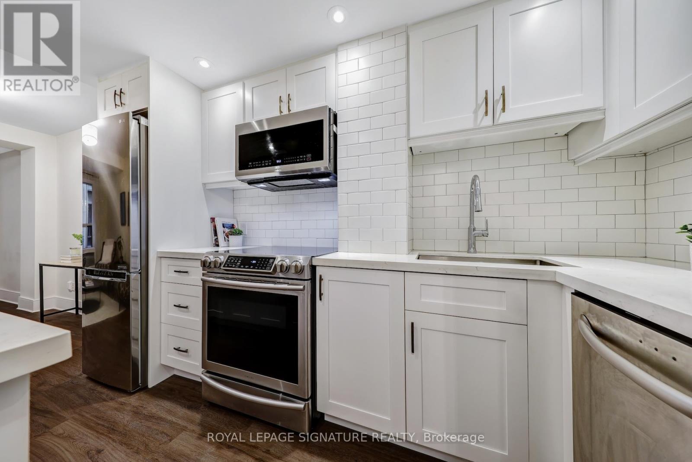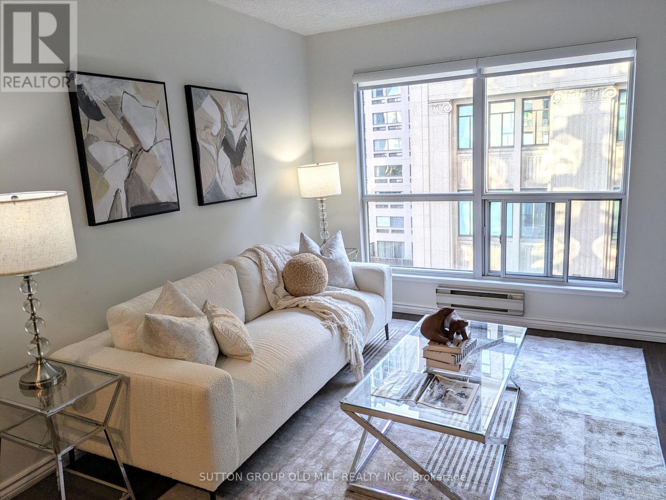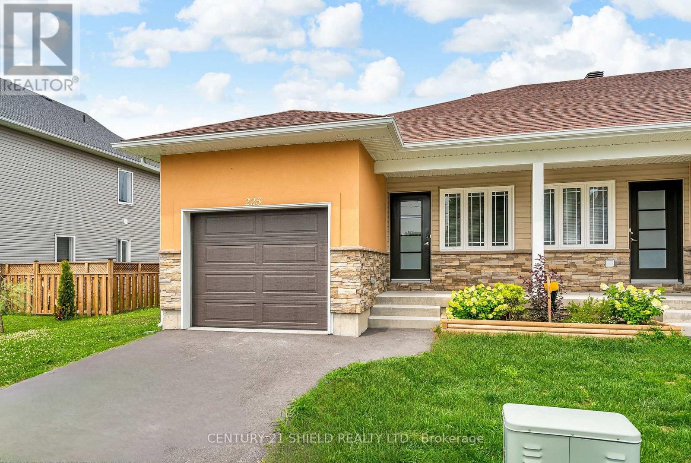406 - 10376 Yonge Street
Richmond Hill, Ontario
Nestled in the heart of historic Richmond Hill, on Yonge Street. Welcome to this Luxurious 1 + 1 bedroom Urban condo suite that blends comfort, function and flexibility. This open-concept layout with floor to ceiling windows, 2 Juliette balconies and 10' ceiling, is filled with natural light providing a bright and functional living space thru-out. The open concept living/dining area offers plenty of room to relax and entertain, with a multi-purpose area that easily transitions into extra sleeping area at night. The versatile den is perfect for a home office or creative space, while the bedroom provides a private retreat with a full en-suite 4 pc bath, comfortable space for a queen bed, and ample walk-in closet space. The modern kitchen is equipped with stainless steel appliances, granite counter top and limestone backsplash; lots of cabinet space, and a great flow for cooking and entertaining. Ensuite laundry, Engineered hardwood floors and upgraded ceramic floors in foyer, and the 2 washrooms and motorized shades, accentuates this thoughtfully designed unit. Enjoy sunshine year round without having to go outdoors. Walk to almost everything - Places of worship, transit (VIVA and GO buses), shops, cafes/restaurants, beautiful Mill Pond park and trails , library, hospital, schools, entertainment - Richmond Hill Centre for the performing arts, movie theatres and much more. Proximity to Hillcrest Mall, Richmond Hill GO station, Highways 407, 404, and 400; Richmond Hill Centre Bus Terminal YRT/VIVA. (id:50886)
Right At Home Realty
63 Rebecca Drive
Aylmer, Ontario
Serviced lot ready for your dream home in the charming, historic town of Aylmer, Elgin County! This generously sized offers a prime opportunity to build in a thriving, upscale community. With utilities—including sewer, hydro, and natural gas—available at the lot line, construction is seamless. Nestled in a scenic and peaceful area, this property is ideal for high-demand residential homes, appealing to a variety of buyers. Conveniently located just minutes from Highway 401, 30 minutes from London, and 25 minutes from St. Thomas, with all essential amenities nearby. (id:50886)
RE/MAX Real Estate Centre Inc.
RE/MAX Real Estate Centre Inc. Brokerage-3
199 Cranbrook Street
Kitchener, Ontario
Welcome to this stunning 3-bedroom, 3-bathroom home located in the highly sought-after, family-friendly community of Doon South. The main floor features an inviting open-concept living room complete with a cozy gas fireplace with a stone surround, perfect for relaxing or entertaining. The spacious eat-in kitchen provide stainless steel appliances, a tile back splash, a centre island, and convenient sliders leading to a two-tier deck overlooking the fully fenced backyard ideal for summer gatherings. Upstairs, the primary bedroom includes a large walk-in closet and a luxurious four-piece ensuite with his-and-hers sinks. The second and third bedrooms are both generously sized and filled with natural light. The lower level features a beautifully finished rec room, perfect for family movie nights or a play area. The utility area provides additional storage space and even a small office nook for working from home. This home provide the perfect blend of comfort, functionality, and modern style all in a welcoming neighbourhood close to schools, parks, and amenities. (id:50886)
Homelife Miracle Realty Ltd
103 - 945 Simcoe Street N
Oshawa, Ontario
Welcome Home To This Sparkling Bachelor 1-Bath. Move-In Ready. Enjoy a Newly Renovated Kitchen & 4-piece Bath, Freshly Painted Throughout, Large Living Space, Coin Laundry On Location, and Surface Parking Spot if desired. The outdoor space is private and large. This Well Maintained Building Is Located Close To All Amenities & Public Transit. Highly Sought-After Area In Oshawa. Shows A+++ Extras: Stainless Steel- Fridge, Stove, Dishwasher. (id:50886)
Royal Heritage Realty Ltd.
623 - 38 William Carson Crescent
Toronto, Ontario
Beautifully updated 2-bedroom + den suite in the sought-after St. Andrew-Windfields community at Yonge & York Mills. Offering 988 sq. ft. of well-designed space, this home features an open-concept layout, a large eat-in kitchen with granite countertops, breakfast bar, and pantry, and a spacious den with closet-ideal as a third bedroom or private office. The primary bedroom includes a walk-in closet and ensuite bath. Parking and locker included. Maintenance fees cover all utilities, high-speed internet, and premium cable. This well-managed building offers top-tier amenities, including a 24-hour concierge, indoor pool, gym, sauna, party room, putting greens, EV charging stations, and more. Steps to York Mills Subway and minutes to Highway 401/404/DVP, parks, trails, Don Valley Golf Course, and top-rated schools. A convenient, turnkey option in one of Toronto's most desirable neighbourhoods. (id:50886)
Harvey Kalles Real Estate Ltd.
2504 - 15 Holmes Avenue
Toronto, Ontario
Vacant Unit ! Experience elevated living in this luxurious, freshly painted 3-bedroom, 2-bath corner suite at Azura Condos in the heart of Yonge & Finch. This vacant unit offers 908 sq ft of interior space plus a 319 sq ft wrap-around balcony, soaring ceilings, and floor-to-ceiling windows showcasing unobstructed views. Enjoy a modern kitchen with built-in appliances and exquisite finishes throughout. Move-in ready and just steps from Finch Subway, top-rated restaurants, shops, and supermarkets. Premium amenities include a yoga studio, gym, golf simulator, and more. 1 Parking included. (id:50886)
RE/MAX Yc Realty
204 Roxton Road
Toronto, Ontario
Exceptional Investment Opportunity in Highly Sought-After Trinity Bellwoods! This tastefully renovated 2.5-storey legal duplex presents an incredible opportunity in one of Toronto's most desirable neighborhoods. Extensively renovated in 2015/2016, the home was gutted to the studs and rebuilt into two impressive rental units, with the potential for a third unit in the basement. The Upper Unit (2nd & 3rd Floors): A spacious 3-bedroom, 2-bathroom suite featuring a modern eat-in kitchen and 2 private balconies. The Main Floor Unit offers An inviting open-concept kitchen and living area, and eat-in kitchen, and direct backyard access, Basement Potential: A shared laundry room with coin-operated machines is already in place, and the basement is roughed-in for a kitchen and bathroom, awaiting your finishing touches to create a potential third rental unit. Garage & Laneway Access. A well-sized garage at the rear of the property offers valuable laneway access and potential for additional income or personal use. 3 separate meters and 3 owned Furnace-A/C units is also an added feature for the property. Main floor & upper unit currently tenanted with amazing tenants (AAA+) who must be assumed. Do not miss out on this amazing property! (id:50886)
Homelife Regional Realty Ltd.
816 - 629 King Street W
Toronto, Ontario
Incredible value in prime King West! Ultra spacious one bedroom with over 570 sq ft of luxury, functionality and convenience at a super low price per square foot. Now is the perfect time to buy a piece of King West! Bright and Sunny expansive south views from floor to ceiling windows. Quiet end unit with many upgrades including new Luxury vinyl flooring (2024), and newer dishwasher (2022). Large bathroom features marble floors and subway tile backsplash. Tons of built in storage. All of this in the heart of vibrant King West. Enjoy the convenience of multiple restaurants, bars, coffee shops, all with the streetcar at your doorstep. Walk to a Jays game or the lake or various parks close by. The ultimate walkable Toronto lifestyle!! (id:50886)
Bosley Real Estate Ltd.
105 Gypsy Roseway
Toronto, Ontario
Executive 3-Bedroom Townhome with 3 Washrooms Overlooking Quiet Part of Wilfred Avenue in Prime Willowdale East Neighbourhood. 10min Walk to Bayview Village (BV) Shopping Centre. Ttc Right at the Door! Walk to the subway in 10 min (Bayview Station). Drive to Hwy 401 in a few minutes. Affordable Price Range vs Multi-Million $ Homes in the Area. This is the Least Expensive Way to Get Into the Area! Steps Away From Earl Haig SS - One of the Best High Schools in the City. Hardwood Floor Throughout! Large Combined Living Room and Dining Room and Updated kitchen With New Cabinet Doors, New Counter Top, Stainless Steel appliances! Three Bedrooms in Upstairs with Two Full Bathroom, One Is Ensuite for Master Bedroom! Family Size Recreation Room/ Family Room in Ground Level with A Gas Fireplace Walk-Out to Patio and Fenced Backyard with A Private Gate to Wilfred Ave! A Complex with Beautiful Landscaping and Ample Guest Parkings! (id:50886)
RE/MAX Realtron Bijan Barati Real Estate
310 - 88 Charles Street E
Toronto, Ontario
Welcome to your completely renovated condo steps to Bloor Street East. This condo has had a complete renovation with walls removed to make the space completely modern and contemporary. The kitchen includes pot lights, centre island and quartz countertops! The bedroom has an ensuite four piece bathroom with full size washer and dryer.Great property for first time buyers or those considering downsizing. You are steps away from two subway lines to make commuting a breeze.Entertainment, restaurants, pubs and amenities are all within walking distance to make life more convenient. Welcome home! (id:50886)
Royal LePage Signature Realty
907 - 7 Carlton Street
Toronto, Ontario
This unit defines Location Location Location! It is a bright and thoughtfully designed 1 bedroom + den condo at The Ellington that boasts over 600 sqft of living space, and offers a functional layout perfect for work-from-home setups, guest space, or a second bedroom in the den. Enjoy a huge fitness centre with a running track, party room, concierge services, and visitor parking. Perfectly located steps from Yonge & Carlton, enjoy quick access to public transit, shops, restaurants, and Toronto's vibrant cultural scene. This home offers the perfect blend of downtown convenience, comfort, and contemporary style - an ideal opportunity for first-time buyers, young professionals, or investors. Includes a parking spot and locker. Hydro, Heat and Water included in condo fees. (id:50886)
Sutton Group Old Mill Realty Inc.
225 Third Street W
Cornwall, Ontario
Welcome to 225 Third Street West a charming 5 year old custom built townhouse bungalow was specifically designed for high density living, with an attached garage, ideally located across from a peaceful park and just steps from Cornwalls vibrant downtown core. This low-maintenance home offers convenient main-floor living, perfect for first-time buyers, retirees, or anyone looking to downsize without compromising on location. Enjoy a bright and functional layout, cozy living space, and the comfort of having everything you need within reach. The fully fenced yard is ideal for summer bbq's and get togethers. Whether you're walking to shops, dining, or relaxing at the nearby park, this home blends lifestyle and convenience in a well-loved neighbourhood. Balance of new home warranty still in place for approx. 2 years. (id:50886)
Century 21 Shield Realty Ltd.

