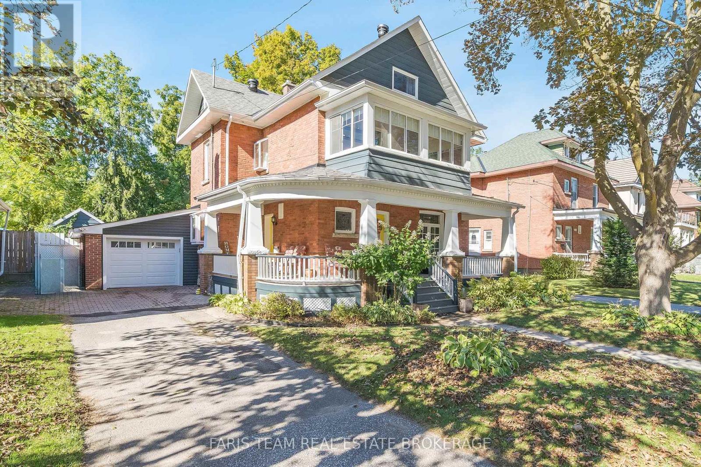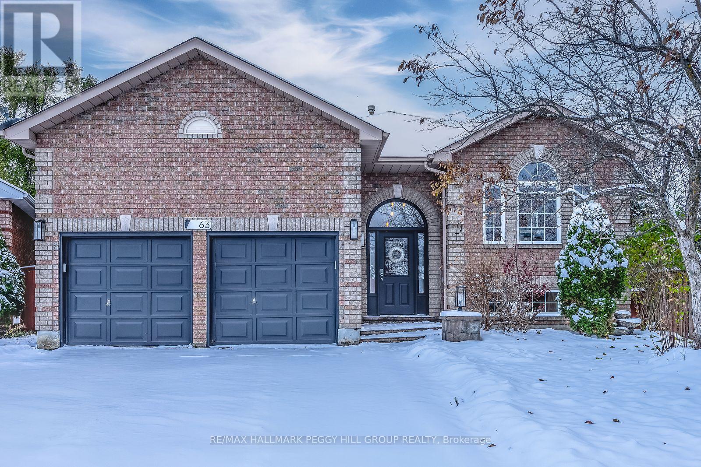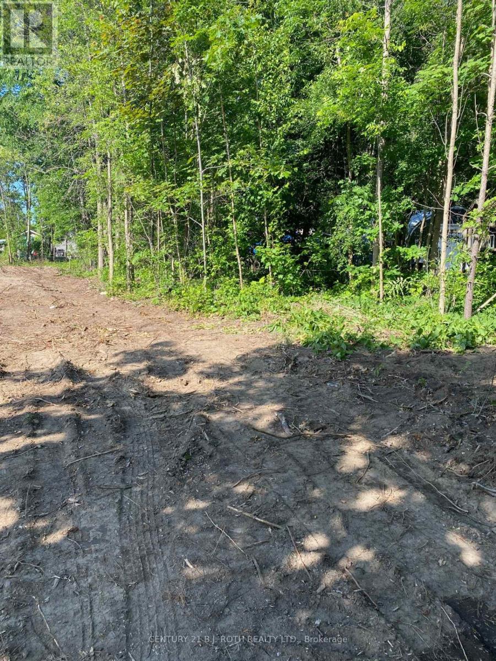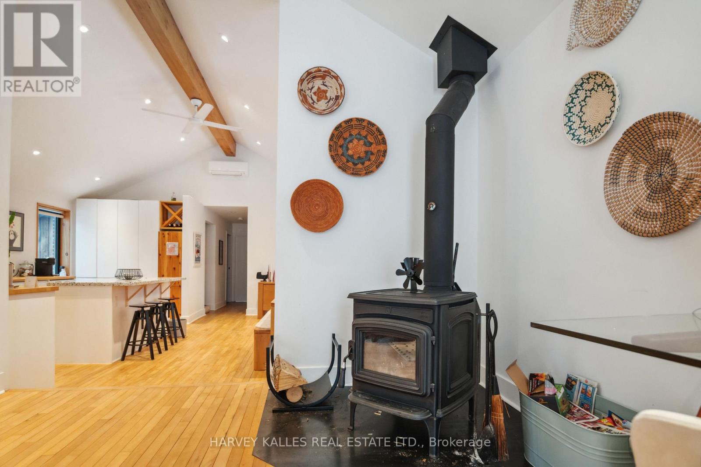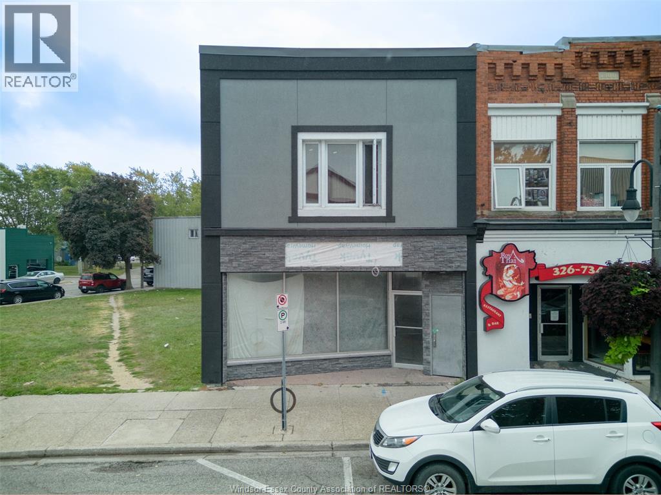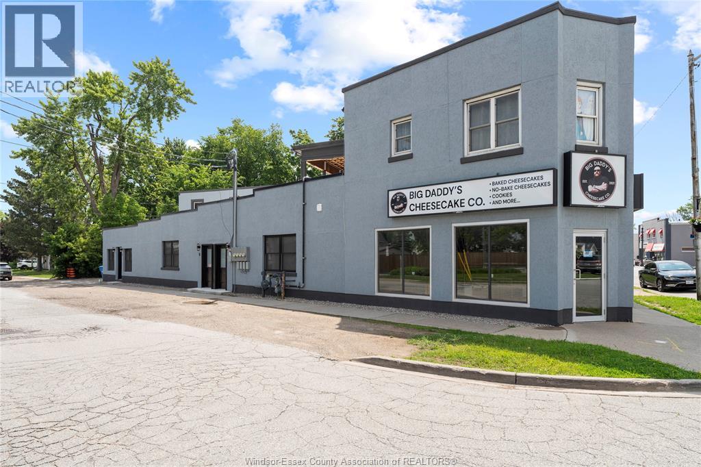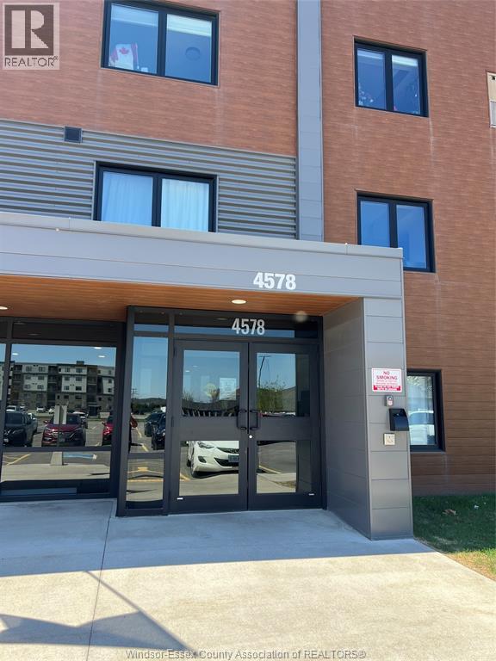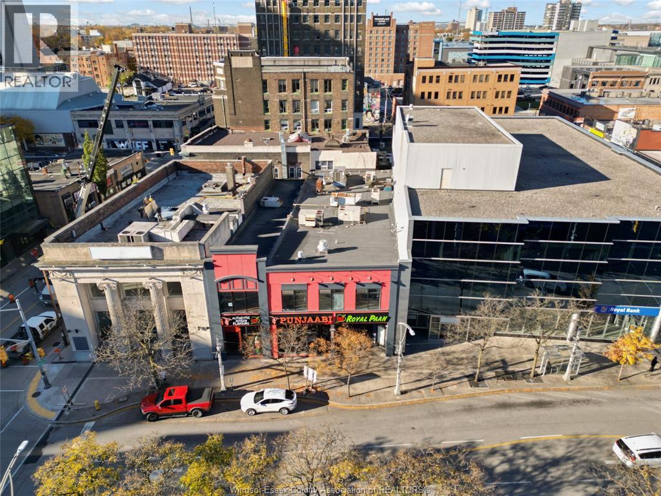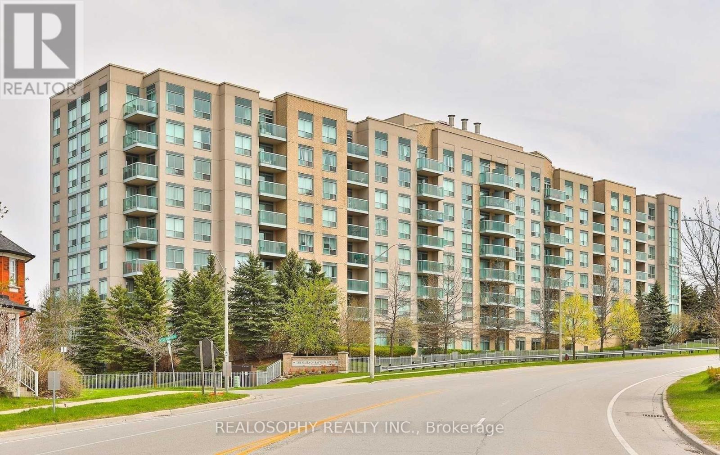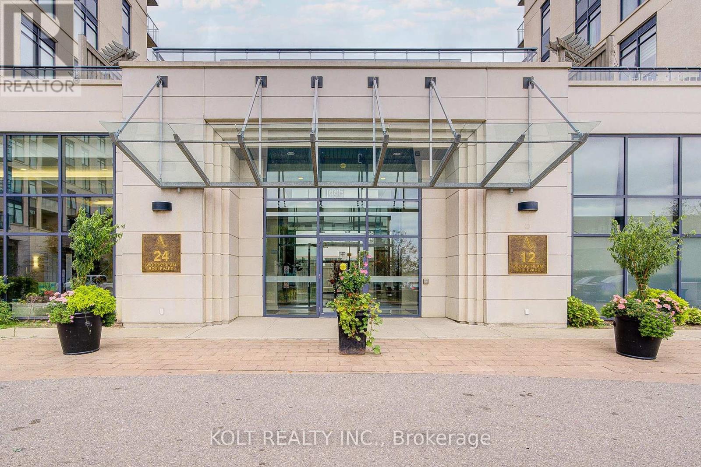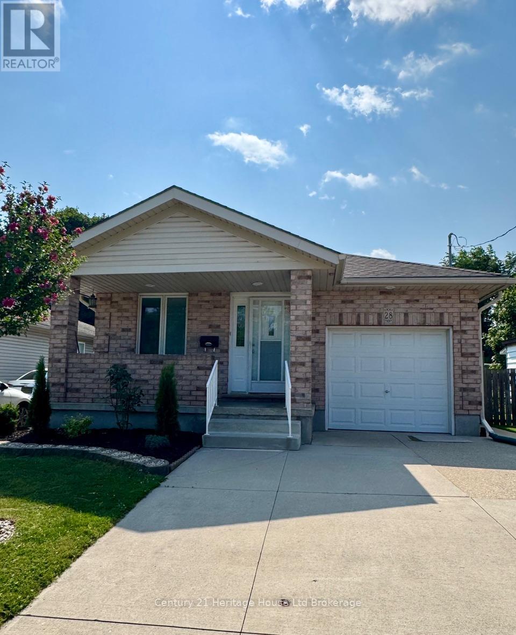404 Manly Street
Midland, Ontario
Top 5 Reasons You Will Love This Home: 1) Truly charming 3-storey century home delivering timeless character and modern comfort 2) Spacious and inviting principal rooms, including a cozy family room with a walkout to the backyard, perfect for relaxing or entertaining 3) Plenty of room for the whole family with three second level bedrooms and a versatile third level retreat with an ensuite that can serve as a fourth bedroom, office, or creative space 4) Beautifully cared-for property featuring a sparkling inground pool, creating the ultimate private oasis for warm summer days 5) Unbeatable location, just steps from Midlands vibrant downtown, schools, shopping, amenities, and the stunning waterfront along Midland Bay. 2,399 above grade sq.ft. plus an unfinished basement. (id:50886)
Faris Team Real Estate Brokerage
63 Mapleton Avenue
Barrie, Ontario
LIVE, RELAX, & ENTERTAIN IN STYLE IN THIS TURN-KEY HOLLY BUNGALOW - SUNLIT SPACES, MODERN UPGRADES, & A BACKYARD YOU'LL NEVER WANT TO LEAVE! Nestled in Barrie's beloved Holly neighbourhood, this charming brick raised bungalow captures the essence of comfortable family living with a location that truly has it all. Imagine strolling to nearby parks, schools, and the Peggy Hill Team Community Centre, grabbing groceries or coffee at SmartCentres Barrie Essa Plaza, and being only minutes from Highway 400, the GO Station, and the sparkling shores of Kempenfelt Bay for weekend adventures. From the moment you arrive, the inviting exterior sets the tone for what's inside - a warm, light-filled space designed for connection and everyday ease. The open-concept main level welcomes you with a bright living and dining area that flows into a stylish kitchen featuring sleek cabinetry, a large island perfect for gathering, and a sliding walkout to the deck, where morning coffee or evening barbecues come with a view of your beautifully landscaped, fully fenced backyard. Step outside to discover a private outdoor retreat complete with a tiered wood deck beneath a pergola, an outdoor cooking station with steel countertops, a cozy fire pit, and plenty of space to relax or entertain under the stars. Two comfortable bedrooms on the main level include a serene primary with semi-ensuite access, while the finished basement offers a spacious rec room, laundry area, two additional bedrooms, a full bath, and abundant storage - ideal for guests or extended family. A double garage with loft storage and a built-in workbench adds everyday convenience, and modern touches such as a newer furnace, hot water on demand, a newer smart thermostat, an eco fuel fireplace, and central vac enhance both comfort and efficiency. Move-in ready and thoughtfully updated, this #HomeToStay invites you to settle in, unwind, and enjoy the best of Barrie living inside and out. (id:50886)
RE/MAX Hallmark Peggy Hill Group Realty
3365 Armand Avenue
Severn, Ontario
GREAT LARGE RESIDENTIAL BUILDING LOT JUST STEPS TO PUBLIC BEACH AND CLOSE TO GOLF AND SCHOOLS. THIS 60X220 LOT HAS WATER, SEWER, HEAT AND HYDRO TO THE LOT INE. JUST SECONDS OFF HWY 11 CONVENIENT FOR THE COMMUTER OR COTTAGER COMING NORTH. COME BUILD YOUR DESIGN. LOT IS PARTIALLY CLEARED AND FENCED ALONG BACK AND WILL ALSO HAVE A 6FT FENCE ALONG THE WEST SIDE OF THE PROPERTY AS PER SITE AGREEMENT WITH THE SHOP BEHIND IT. (id:50886)
Century 21 B.j. Roth Realty Ltd.
205 Beech Street
Collingwood, Ontario
Elegant Century red brick two bedroom two bathroom Seasonal Rental in Collingwood. A warm and inviting open concept home with a large dining room table, wood burning fireplace, a private backyard with a hot tub to relax in following a day on the ski hills, shed for ski storage and an outdoor fire pit. Walkable to Collingwood downtown shops and dining. Perfect for a small family or a group of four. Dogs can be considered. (id:50886)
Harvey Kalles Real Estate Ltd.
42 Talbot Street East
Leamington, Ontario
Great commercial opportunity in the heart of Leamington. Former small restaurant with equipment included plus 3 upper apartments (2–3 bedrooms each). Approx. 2,971 sq ft with rear parking and strong street exposure. C1 zoning allows multiple uses. Vacant and available for immediate possession (id:50886)
Deerbrook Realty Inc.
127 Talbot Street North Unit# 9
Essex, Ontario
LOCATED IN THE HEART OF DOWNTOWN ESSEX ON TALBOT STREET WITHIN WALKING DISTANCE TO ALL AMENETIES, THESE BRAND NEW FULLY RENOAVTED UNITS ARE HITTING THE MARKET FOR THE FIRST TIME. 2 BEDROOM, 1 BATHROOM UNIT, NEW KITCHEN AND BATHROOMS, LARGE FAMILY ROOM, IN UNIT LAUNDRY, ALL NEW APLIANCES INCLUDED AND NEW HIGH EFFICIENCY MINI SPLIT HEATING AND COOLING UNITS JUST INSTALLED. HYDRO ONLY IS IN ADDITION TO RENT, WATER IS INCLUDED. IMMEDIATE OCCUPANCY. (id:50886)
RE/MAX Preferred Realty Ltd. - 586
4578 Huron Church Line Road Unit# 106
Lasalle, Ontario
2 CAR GARAGE INCLUDED, CLOSEST GARAGE TO THE CONDO BUILDING...ONLY 9 ARE AVAILABLE FOR THE ENTIRE BUILDING. LOOKING FOR MAINTANCE FREE LIVING IN THE BEAUTIFUL TOWN OF LASALLE...WELCOME TO 4578 HURON CHURCH RD LINE. THIS MAIN FLOOR CONDO WILL NOT DISAPPOINT. THIS 2 BEDROOM 2 BATH UNIT WITH IN SUITE LAUNDRY FACILITIES COMES WITH ALL THE APPLIANCES. NO NEED FOR AN ELEVATOR WITH THIS UNIT. EASY ACCESS TO GRASSED AREA FOR ANY PETS. UNIT ALSO COMES WITH A STORAGE LOCKER. EASY ACCESS TO 401 AND BORDER CROSSING. CALL L/S WITH ANY QUESTIONS OR TO VIEW. (id:50886)
Pinnacle Plus Realty Ltd.
251-271 Ouellette Avenue
Windsor, Ontario
Welcome to 251-271 Ouellette Ave – a historic, well-maintained building in a high-exposure area of downtown Windsor. Steps from the international border, Casino Windsor, and Riverside Drive. The main floor and meticulously kept basement food prep area are occupied by long-term, established tenants providing excellent cash flow and security with strong lease terms. The upper level is vacant, featuring an open-concept layout ready for a new and exciting addition to Windsor’s downtown scene. Ideal for investors seeking income stability with the flexibility to create their own vision upstairs. Total square footage and lot dimensions to be verified by the buyer. (id:50886)
Manor Windsor Realty Ltd.
15 Jasmine Crescent
Whitchurch-Stouffville, Ontario
A rare offering in the heart of Ballantrae, this beautifully appointed 3 + 1 bedroom residence blends sophistication, comfort, and exceptional flexibility. Set on a private, tree-lined lot enriched with mature landscaping, the home exudes tranquility and rests within one of the community's most sought-after enclaves. From the moment you arrive, the sense of warmth and understated elegance is unmistakable. The main level welcomes you with an inviting, light-filled living and dining area, enhanced by gleaming hardwood floors that create the perfect backdrop for gatherings and entertaining. The designer kitchen elevates daily living with its refined finishes, featuring quartz countertops, stainless steel appliances, and ample cabinetry that inspires culinary creativity. A few steps up lead to three generous, sunlit bedrooms, including a serene primary suite complete with a private ensuite bath. An additional full bathroom ensures comfort and convenience for family and guests alike. The lower level offers a cozy retreat, anchored by a charming gas fireplace-ideal for movie nights, relaxation, or quiet evenings in. The fully finished basement enhances the home's versatility with a self-contained apartment and separate entrance, making it perfect for in-laws, extended family, or an attractive rental opportunity. Additional features include direct garage access, the distinctive flow of the backsplit design offering both connection and privacy, and lush mature trees that elevate curb appeal and enhance the peaceful surroundings. Lovingly maintained and truly move-in ready, this exceptional home achieves a harmonious balance of elegance, comfort, and adaptability. Whether you're growing your family, embracing multi-generational living, or seeking a refined and peaceful lifestyle in Ballantrae, this exquisite residence stands ready to welcome you home. (id:50886)
Real Broker Ontario Ltd.
520 - 3 Ellesmere Street
Richmond Hill, Ontario
Welcome to this beautifully updated suite in a boutique condo situated in a highly sought-after neighborhood. Freshly painted and featuring an updated bathroom, modern laminate flooring, stainless steel appliances, and granite countertops, this home offers a sleek open-concept layout filled with natural light perfect for both relaxing and entertaining. Includes 1 parking space plus an optional second parking spot for $150/month. Enjoy great building amenities: common BBQ area, party room, library, and pool room. Bell Fibre Internet available in the building. Prime location steps to Yonge Street, public transit, shops, restaurants, and Hillcrest Mall, with easy access to Hwy 407 and Hwy 7. The perfect blend of style, comfort, and convenience! (id:50886)
Realosophy Realty Inc.
Ph1013 - 24 Woodstream Boulevard
Vaughan, Ontario
Stunning and upgraded PENTHOUSE suite on 10th floor of Allegra Condos. This unit features 10ft ceilings, 2 bedrooms with walk-in closets, 2 full bathrooms, modern kitchen with granite countertops, stainless steel appliances, as well as living and dining areas with great and functional open-concept layout. This unit comes with 2 owned parking spots and 1 locker. This bright and spacious penthouse unit offers great exposure and views from your 10th floor balcony. Allegro Condos offers luxurious amenities with a fitness center, theatre room, party room, lounge with roof top terrace and much more! Live in this great building, in a fantastic community close to all amenities with close access to Highway 7, 27, 400, 407 and 427! (id:50886)
Kolt Realty Inc.
28 Teeple Street
Woodstock, Ontario
Located in a quiet, central neighbourhood, this charming and meticulously cared-for bungalow is perfect for those looking to simplify without compromising on comfort or convenience. Enjoy easy, walkable access to shopping, medical services, restaurants, and more everything you need is just steps away. The main level features a bright and welcoming layout with two spacious bedrooms and a cozy living area, all designed with ease of living in mind. Downstairs, youll find a fully self-contained in-lawsuite ideal for extended family, guests, or even a live-in caregiver. Whether you're looking to share a home with loved ones or simply want a manageable space in a prime location, this home offers the perfect blend of independence and connection. Move-in ready and thoughtfully designed, its a wonderful place to start your next chapter. (id:50886)
Century 21 Heritage House Ltd Brokerage

