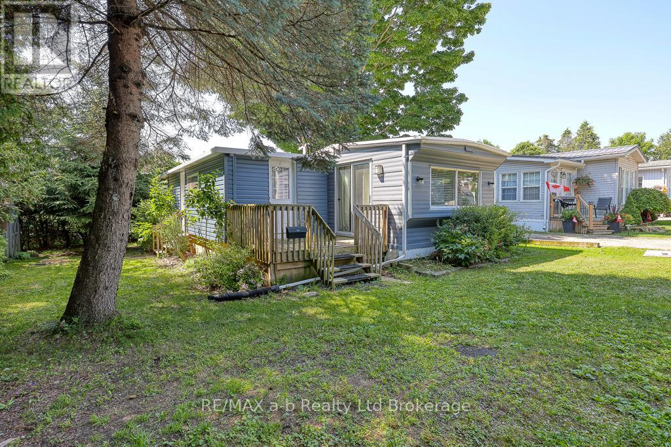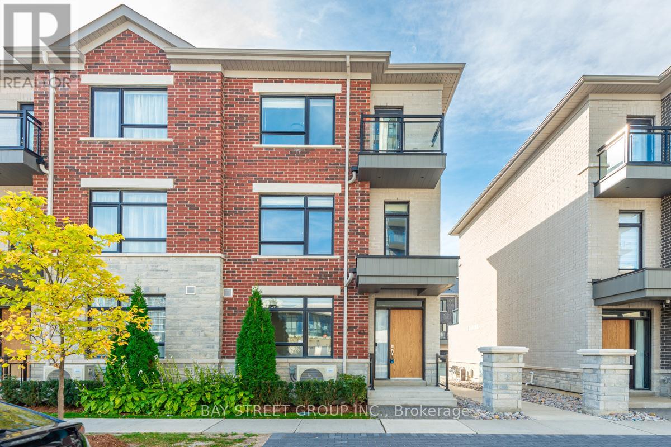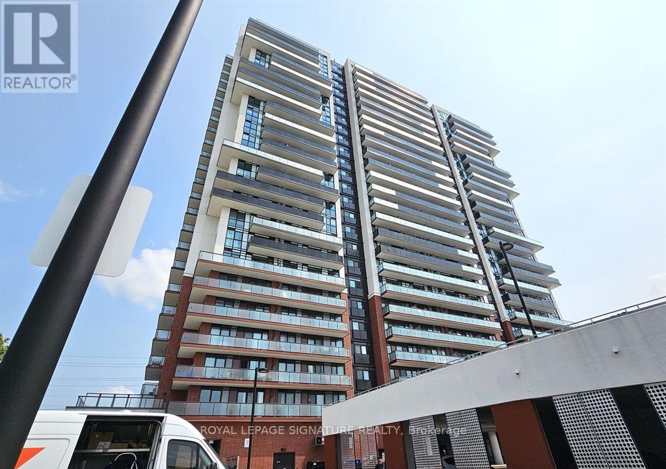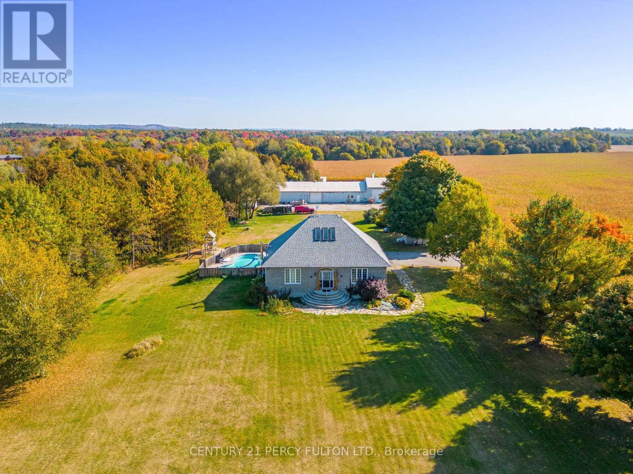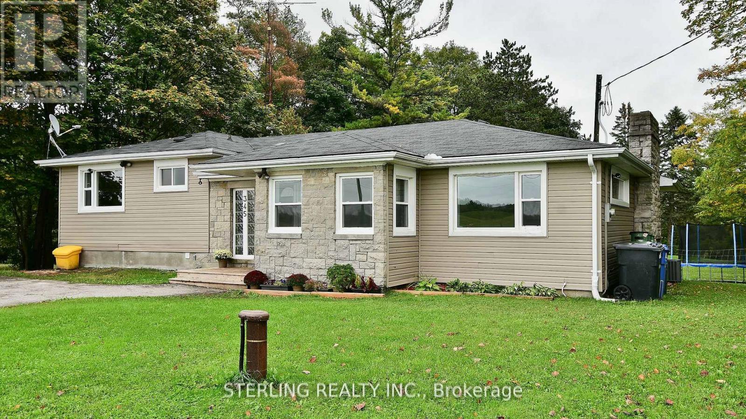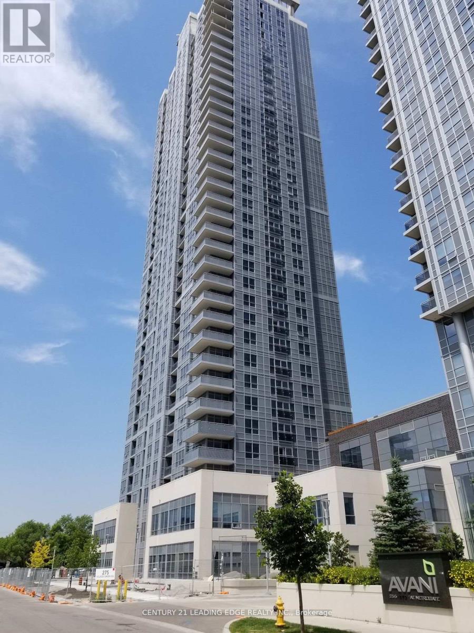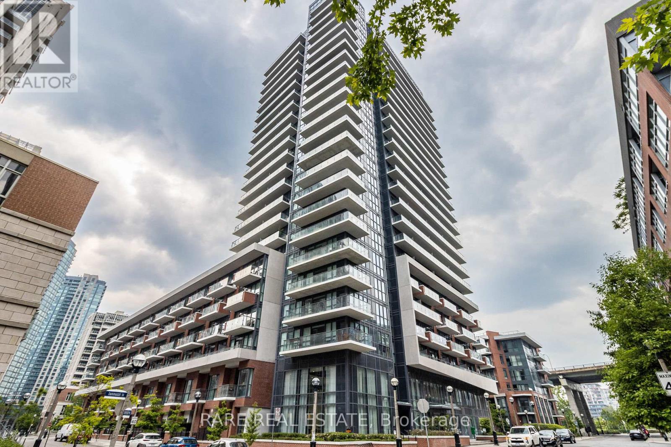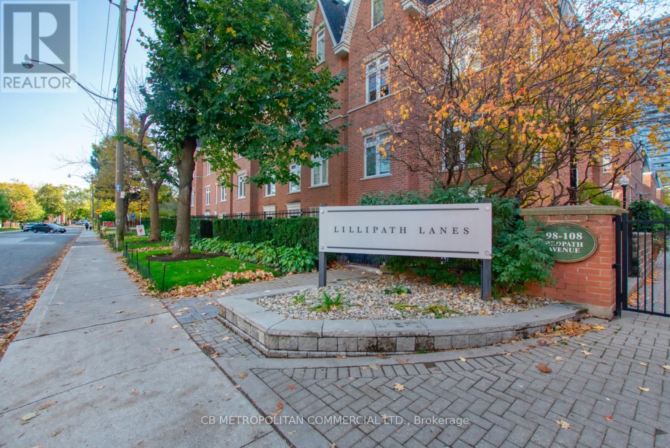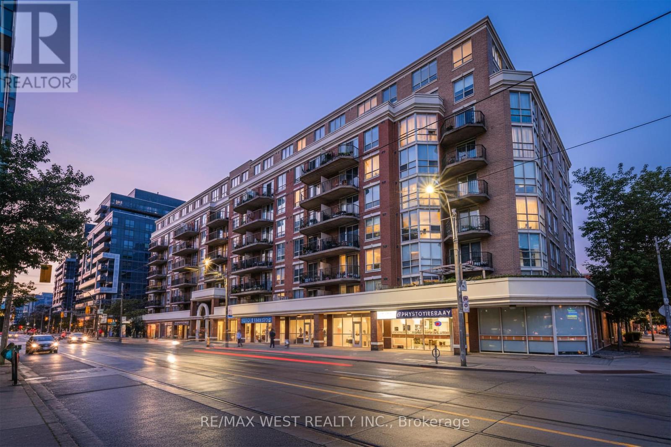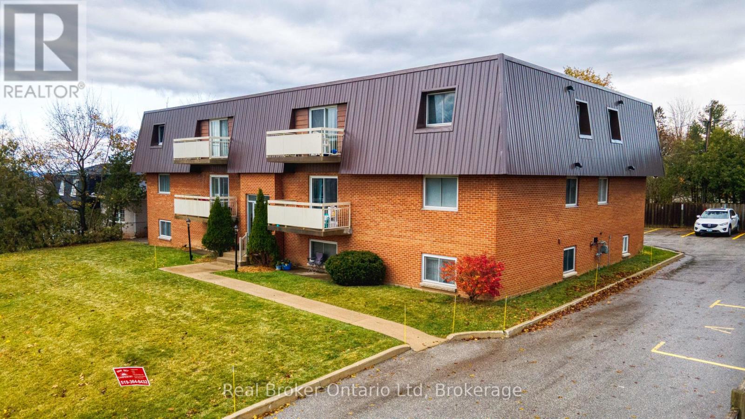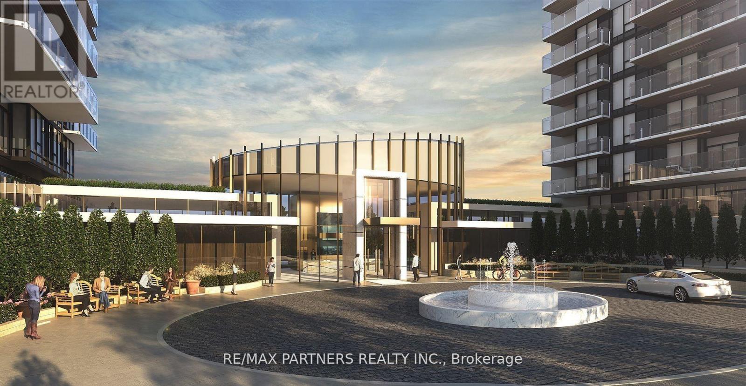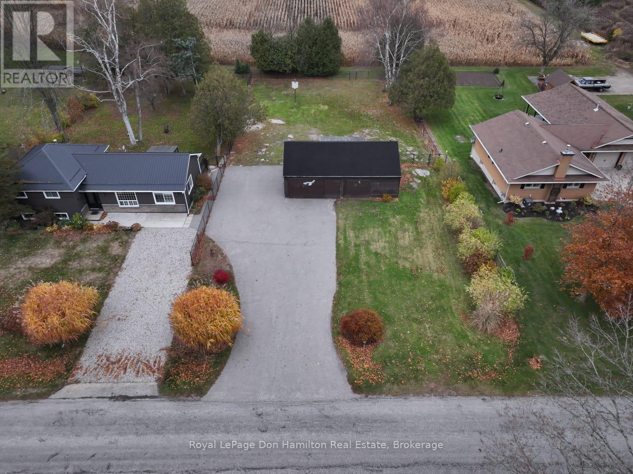14 - 595487 59 Highway N
Woodstock, Ontario
Welcome to Willow Lake Campground and RV Park! Park hosts seasonal and year round campers, and takes great pride in providing a sense of community. Safety is of high priority and park has gated entry. Grandkids can enjoy summer days in the community pool, riding bikes and partake in park activities. Park fees are $530/month (until October 2026) which includes land lease, septic, and water charges. Taxes for 2025 are a mere $80. With utilities, cost of living is under $675/month. Hot water tank owned. Affordable living at its best! Modular home is larger than it looks and is situated on premium corner lot. Two bedrooms, four-piece bathroom, eat-in kitchen, living room, and an addition which is being utilized as large recreational room. Addition was framed with proper 2x6, insulated and re-sided in 2025. Gas wall furnace fall 2022, new TPO roof, replaced 2023. Includes appliances and shed. Private laneway with parking for two plus vehicles. Quick close is available! Please note this is an adult only park. (id:50886)
RE/MAX A-B Realty Ltd Brokerage
43 Gandhi Lane
Markham, Ontario
Spacious 4 Bedrooms With Double Car Garage Townhouse Located At High Demand Area Hwy7/Bayview, Approx 2700 Sq Ft , Sun Filled Cozy Home; 9 Ft High Smooth Ceiling On Main, Second And Third Floor, Excellent Layout. Pot Lights thruout On Ground & 2nd. Kitchen With Quartz Counter-Top And Stainless Steel Appliances, Finished Basement with ensuite and laundry room. Oak Staircase With Iron Pickets, Pot Lights, Hugh Terrace W/Gas Bbq Line. Close To Public Transit, Plaza, Restaurant, School, Park, Go Train And Hwy 404/407. (id:50886)
Bay Street Group Inc.
2007 - 2550 Simcoe Street N
Oshawa, Ontario
Welcome to this Beautiful and luxurious 2 Bedroom and 2 Bath Corner piece Condo With Unobstructed View In Most sort after neighborhood of North Oshawa's Windfields Community. This unique place of abode offers Open concept living area, 2 spacious bedroom, and Lots Of Natural Light. This Unit with Balcony Features En-Suite Laundry, 9'Ceilings, Wide Plank Laminate Flooring Throughout, Stainless Steel Appliances, Huge Terrace With Spectacular Views From The Living Room And Masters Bedroom. The university and College is Down the street and it offers steps to all amenities, To Grocery, Costco, Restaurants, Banks, Shops, Public Transit. Minutes To Hwy 407 And 412. (id:50886)
Royal LePage Signature Realty
5659 Gilmore Road
Clarington, Ontario
Welcome to 5659 Gilmore Road! This 65 Acre Property Of Gently Rolling Land Includes 2 Fully Detached Homes And A Huge 60x40 Ft Heated Workshop With Attached 100x40 Ft Steel Barn. Spring Fed Pond & 50 Acres Of Rented Farmable Land. Primary Residence had 3+2 Generous Sized Bedrooms, High Ceilings, Large Windows, Wood Floors, Huge Cold Cellar, A Large Laundry/Mud Room. Heated Inground Pool. Secondary Residence Is a Very Charming 2+1 Bedroom, 2 Bathroom With Cozy Front Porch. (id:50886)
Century 21 Percy Fulton Ltd.
345 Myrtle Road E
Whitby, Ontario
OPPORTUNITY KNOCKS! This Home Boasts A Generous Use Of Space & Personal Retreats. Showcases a Living Room Fireplace and a Secluded And Unique Setting Situated on a Premium 100 x 431.7 foot Lot! Abundant Natural Light And Exceptional Outdoor Views! Property Line Extends Well Beyond Fence! The Home Features a Walk-Out Basement with Potential (was previously used for a home Business), or An Ideal Family Retreat / In-law. Upgraded Mechanicals, Propane Forced Air Furnace, Central Air, 200 Amp Breaker Electrical Service and LARGE Driveway Round out this Home. Minutes from Brooklin and North Of Oshawa & Whitby and to the 407. LOADS of POTENTIAL. Seller Makes No Representations Or Warranties Regarding The Property, Selling in "As Is - Where Is Condition" (id:50886)
Sterling Realty Inc.
1621 - 275 Village Green Square S
Toronto, Ontario
Beautiful one-bedroom condo Avani 2 at Merogate located in vibrant Scarborough. Amenities include, spacious, gym,party room, dining room, meeting rooms, theatre, game room, outdoor barbeque area. Walking distance to many shopping store and businesses. Minutes away from highway 401. This condo offers convenience, luxury, and a vibrant community lifestyle. Include spacious locker for storage and underground parking spot. This condo offers laminate floor throughout, quartz counter top. backsplash, ensuite stackable laundry, 24 hrs concierge services, and many more features. (id:50886)
Century 21 Leading Edge Realty Inc.
806 - 38 Iannuzzi Street
Toronto, Ontario
** Fully Furnished Unit ** Welcome To 38 Iannuzzi St Unit 806! "Fortune At Fort York" Gorgeous 2 Bedroom 2 Bathroom Suite.. Well Maintained, Like New. Floor To Ceiling Windows Throughout. Modern Kitchen, Integrated Appliances, Centre Island, Stone Counters, Marble Back Splash, Spacious Floor-Plan. Massive 215 Sqft Terrace, W/ 2 Access From Unit. Steps To The Waterfront & Billy Bishop Airport. Superb Amenities, Courtyard, 24 Hr Concierge & Security Guard, Guest Suites & More. Comes W/ Parking Spot. Close To King West, Restaurants, Grocery, Ttc, Highway & More. **EXTRAS** Flexible Length Of Stay Options. (id:50886)
Rare Real Estate
5 - 98 Redpath Avenue
Toronto, Ontario
Welcome to Lilipath Lane Townhomes-where Midtown living meets modern comfort! This bright, fully renovated 2-bed, 2-bath condo-townhome offers two levels of open-concept space just steps from Yonge-Eglinton Subway line& the new Eglinton LRT. Enjoy a stylish kitchen with Built-In appliances, cozy fireplace, and walk-out to a private terrace for summer BBQs. Upstairs features a serene primary suite, and renovated 4-piece bath. New flooring throughout. Soon-to-be-completed new gate. Includes 1 parking & 1 locker. Walk to subway, shops, cafés & top-rated schools. With prices stabilizing and rates trending down, now is the perfect time to call this beautiful townhome yours! (id:50886)
Cb Metropolitan Commercial Ltd.
209 - 1000 King Street W
Toronto, Ontario
Spacious 740 Sq.Ft | 1 + Den (2nd Bedroom) | Parking + Locker Included! Welcome to one of King West Village's most desirable boutique residences - where community charm meets urban sophistication. This bright, south-facing 740 sq.ft. suite offers a thoughtful, open layout featuring a generous den large enough to serve as a true second bedroom or home office. The kitchen boasts abundant cabinetry and counter space, flowing seamlessly into the open-concept living and dining area - ideal for entertaining or unwinding at day's end. Step onto your private south-facing terrace, a perfect extension of your living space - morning coffee in the sunshine, a bit of container gardening, or evening conversations over a glass of wine.Parking and locker are included, and the building's low maintenance fees/Sqft make this not just a lifestyle choice, but a smart, value-driven investment in one of Toronto's most dynamic neighbourhoods.Celebrated for its boutique, community-oriented atmosphere, this building offers a true sense of connection within the downtown core. Steps from grocery stores, cafés, gyms, and green spaces - including Stanley Park and Trinity Bellwoods - with the lakefront, TTC, and upcoming Ontario Line King/Bathurst Station all within easy reach.Experience the essence of King West Village living - boutique comfort, urban convenience, and timeless value. (id:50886)
RE/MAX West Realty Inc.
202 - 925 10th Avenue E
Owen Sound, Ontario
Why rent when you can own your slice of effortless living? This freshly reimagined condo in Owen Sound's sought-after east end offers the perfect entry into homeownership - stylish, low-maintenance, and move-in ready.Inside, a bright open floor plan welcomes you with updated finishes throughout, giving the entire space a modern, fresh feel.......and here's the best part: your all-inclusive condo fee covers it all - water, sewer, natural gas, heat, hot water, snow removal, landscaping, and exterior maintenance. That means fewer bills, less stress, and more time to enjoy life. Whether it's your first home or a smart downsize, this one makes it easy to step confidently into ownership. Private Showings now available by appointment! (id:50886)
Real Broker Ontario Ltd
1215 - 27 Mcmahon Drive
Toronto, Ontario
Brand new, never-lived-in luxury unit available for rent in the prestigious Concord Park Place Community. This stunning suite offers 530 sq. ft. of interior space plus 163 sq. ft. of private balcony/terrace, perfect for relaxing or entertaining. Enjoy exclusive access to 80,000 sq. ft. of world-class amenities, including a tennis and basketball court, swimming pool, sauna, formal ballroom, and even a touchless car wash. The unit features 9-ft ceilings, floor-to-ceiling windows, and premium finishes throughout, including laminate flooring and roller blinds. The modern kitchen boasts a sleek quartz countertop, while the spa-like bathroom is fitted with elegant large porcelain tiles. Step onto your expansive balcony, complete with composite wood decking and radiant ceiling heaters, ideal for year-round enjoyment. Located steps away from a brand-new community center and park, this unit offers unbeatable convenience. Just a short walk to Bessarion and Leslie subway stations and the GO Train, with quick access to Highways 401 and 404. Minutes from Bayview Village, Fairview Mall, and an array of shops, dining, and entertainment options' miss this opportunity to live in one of Toronto's most sought-after communities. (id:50886)
RE/MAX Partners Realty Inc.
Lt 3 Concession Rd 12
Norfolk, Ontario
Don't miss this opportunity to own an 84 x 214ft building lot near Langton, Ontario! This spacious property offers endless potential for your dream home or investment project with a shop already on the property. Located in a quiet, desirable area, this property combines the best of rural living with the convenience of nearby amenities - schools, parks, shops, and restaurants are just a short drive away. A great opportunity for homeowners, builders, or investors alike. (id:50886)
Royal LePage Don Hamilton Real Estate

