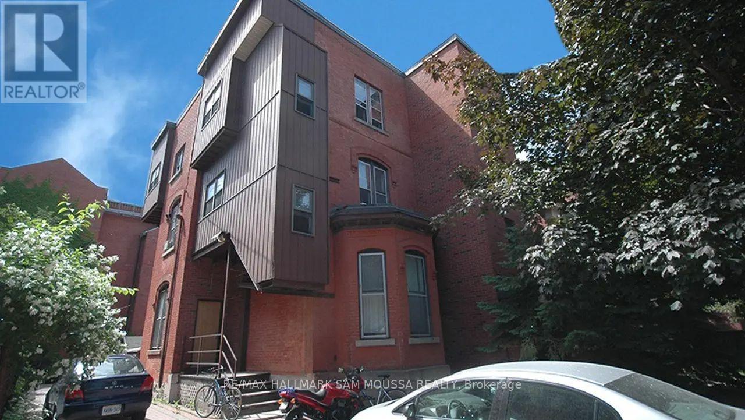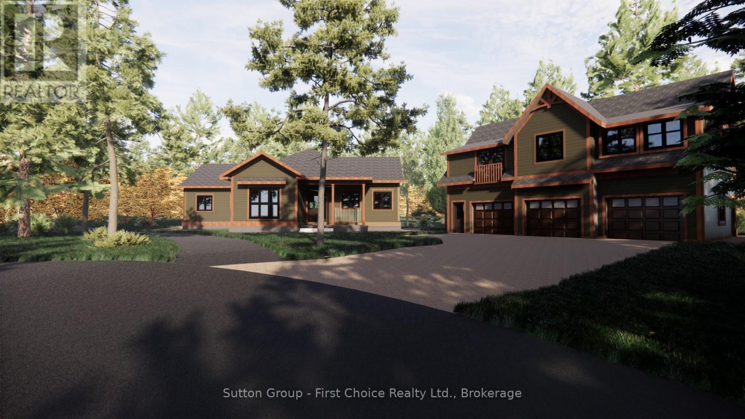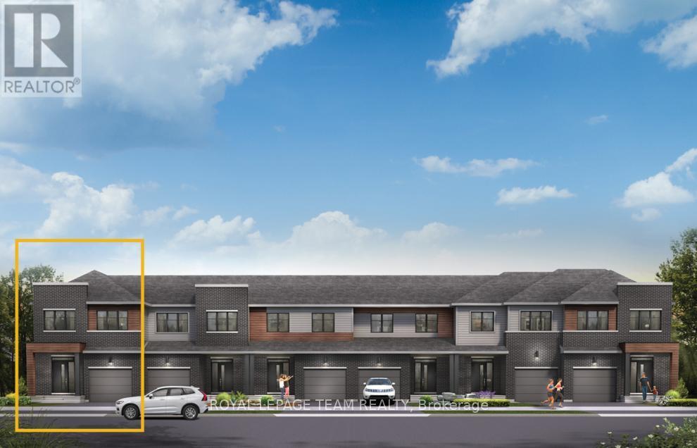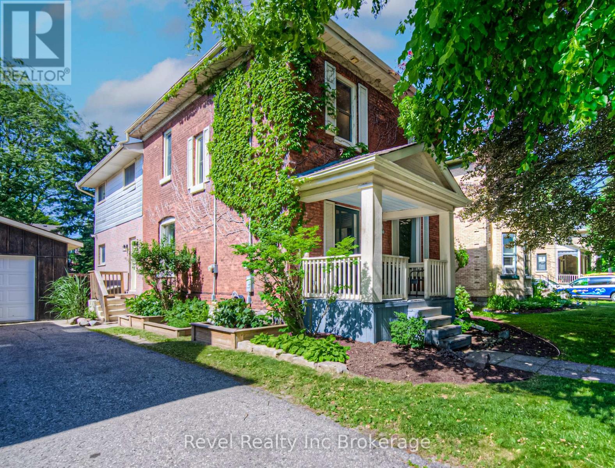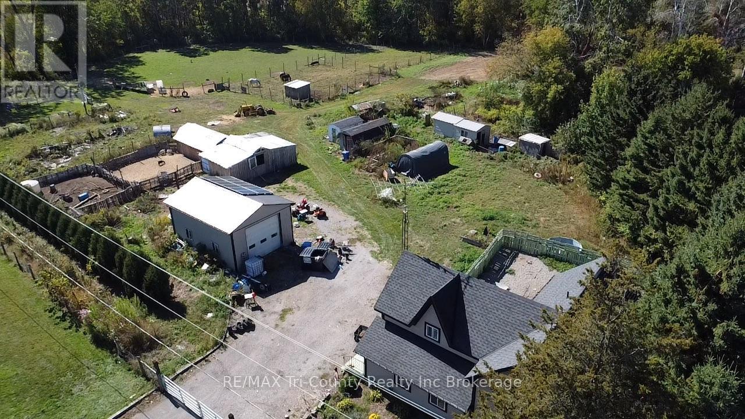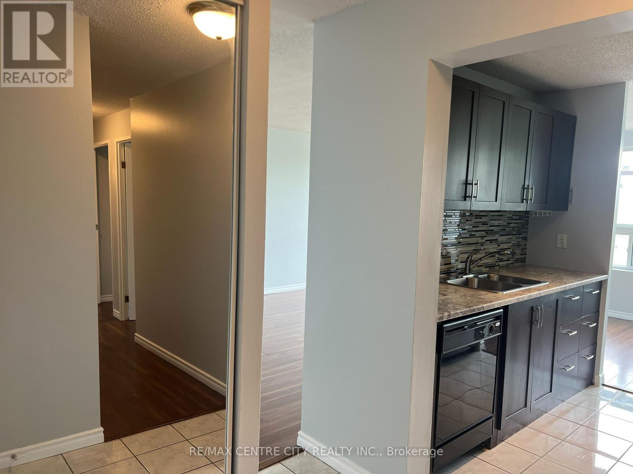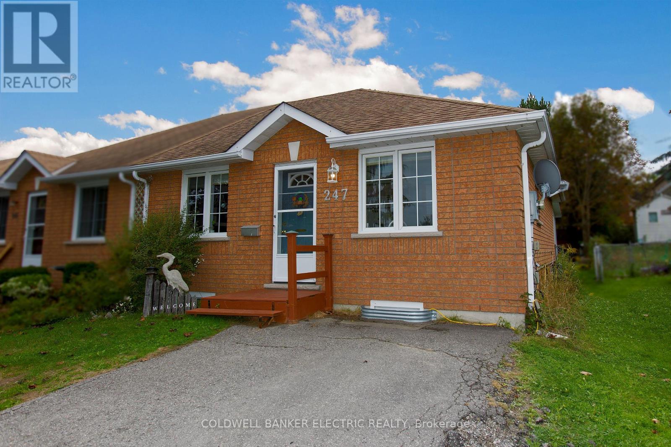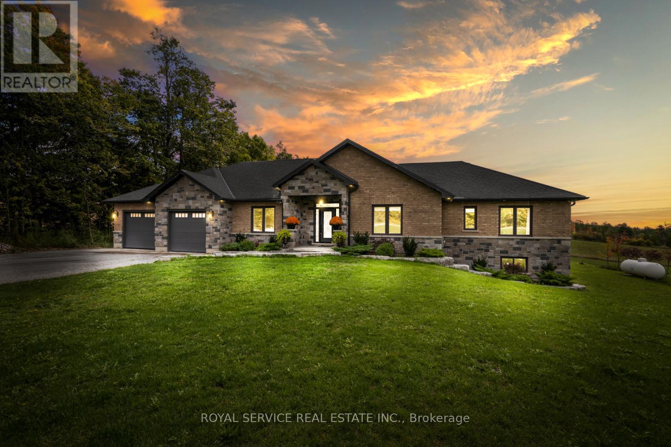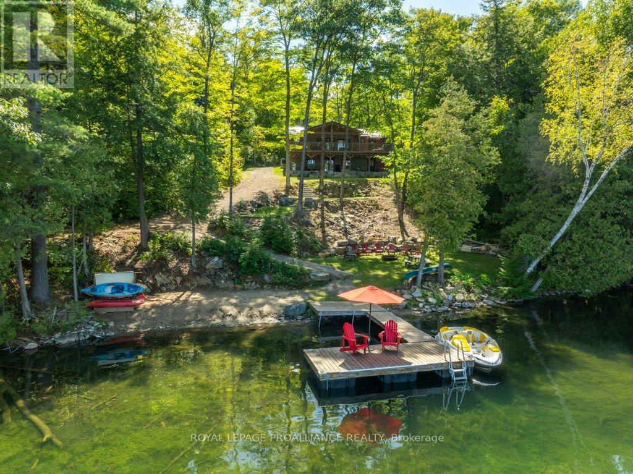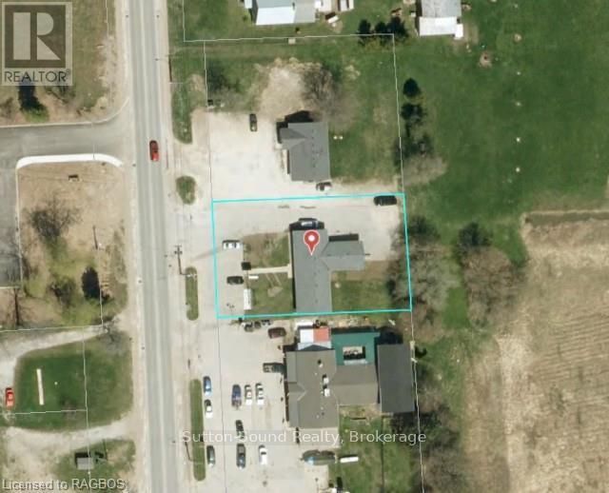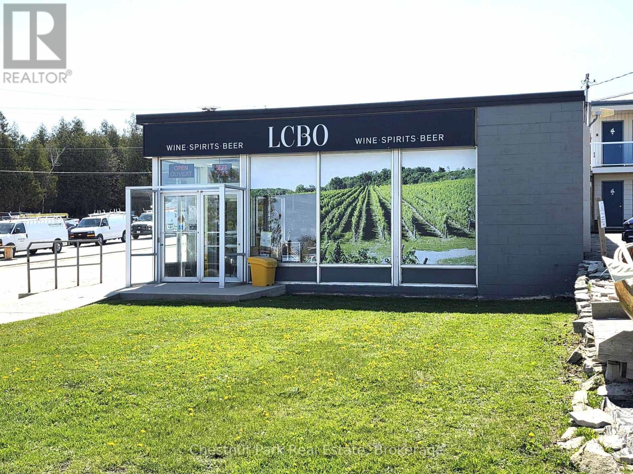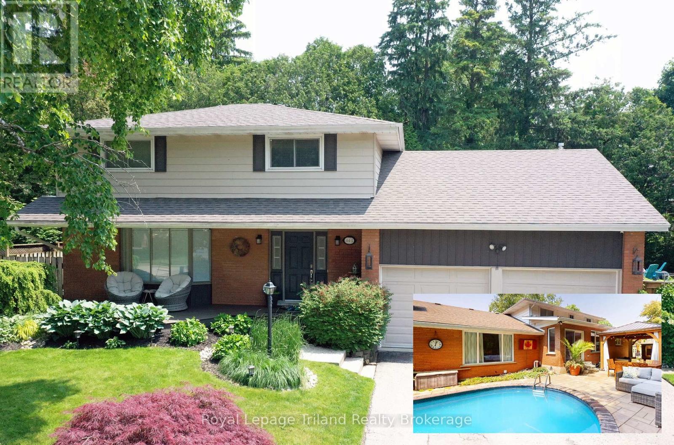10 - 232 Cooper Street
Ottawa, Ontario
Move In Now 1 Bedroom Apartment in Downtown Ottawa Well-appointed 1-bedroom unit featuring a spacious living room and dining area. HEAT AND WATER ARE INCLUDED; hydro is extra.. Located in a well-maintained building in the heart of downtown Ottawa, Cooper Apartments offers the perfect location for those who want to live in the city's vibrant core. With a Walk Score of 98, this area is truly a walker's paradise! Apartment Features: High ceilings. Hardwood and ceramic flooring, Internet and cable ready.. With numerous amenities just steps away, you'll have everything you need within walking distance. Enjoy shopping at the Rideau Centre (only a 7-minute walk), or unwind along the scenic Rideau Canal Parkway just down the street. This is a fantastic rental opportunity for professionals working near Parliament Hill or Ottawa City Hall, both just a short commute away. Students will also appreciate the proximity to the University of Ottawa and quick access to downtown. Transit-friendly location: Multiple bus routes run along Elgin and Metcalfe Streets, making commuting easy and convenient. If you're looking for the ultimate urban living experience in Ottawa, don't miss out on our available units at Cooper Apartments. (id:50886)
RE/MAX Hallmark Sam Moussa Realty
1 - 22 Alma Street
Kincardine, Ontario
Proudly presenting Parkside Woods, 22 Alma Street lot 1. Located within a to-be built boutique subdivision development in Inverhuron, this property is incredibly located on the doorstep of Inverhuron Provincial Park and Bruce Power, providing exciting and diverse opportunities. Surrounded by nature and serenity this 1/2 acre lot will be home to an exciting, multi functioning, multi family, multi purpose, real estate opportunity. Consisting of between three and five independent suites under 2 roofs, this property is an incredible mixture of opportunity and enjoyment. (id:50886)
Sutton Group - First Choice Realty Ltd.
722 Tadpole Crescent
Ottawa, Ontario
Discover dynamic living in the 3-Bedroom Rockcliffe Executive Townhome. You're all connected on the open-concept main floor, from the dazzling kitchen to the formal dining room and bright living room. There's even more space to live, work and play in the basement with a finished rec room. The second floor features 3 bedrooms, 2 bathrooms and the laundry room. Plus, a loft for an office or study, while the primary bedroom includes a 3-piece ensuite and a spacious walk-in closet. Don't miss your chance to live along the Jock River surrounded by parks, trails, and countless Barrhaven amenities. September 10th 2026 occupancy. (id:50886)
Royal LePage Team Realty
509 Canterbury Street
Woodstock, Ontario
Welcome Home to 509 Canterbury Street in Woodstock. This beautifully maintained century home is located in one of the city's most mature and sought-after neighbourhoods. Surrounded by mature trees and classic charm, this home has an attached apartment that features one bedroom and one bathroom which offers excellent income potential or a private space for extended family. This is on its own hydro and gas meter and separate hot water tank. The main home features three spacious bedrooms all with new ceiling fans(2025), two full bathrooms and one half bath. There is a bonus finished room in the basement, that would be perfect for a home office, playroom, or guest space. You'll love the original French doors and charming architectural details, paired with modern updates including fresh paint, new carpet in the basement(2024), upgraded insulation, renovated main-floor bathroom with a new vanity, toilet and flooring(2025), dishwasher(2024), fridge(2021), roof(2018), new carpet on the stairs(2025). Outside, enjoy a private backyard, detached garage and double wide driveway for 8 cars. All within walking distance to schools, parks, and downtown amenities. This is a rare opportunity to own a unique, multi-functional home in a truly special neighbourhood. (id:50886)
Revel Realty Inc Brokerage
853 Norfolk County 28 Road
Norfolk, Ontario
Escape to the country with this 12-acre hobby farm, perfect for animal lovers and outdoor enthusiasts. Featuring fenced pastures ideal for horses and plenty of room for a variety of animals, this property offers endless possibilities. A beautiful mix of open land and bush with walking trails makes it the ultimate rural retreat. The 4-bedroom, 2-bath home offers 1,650 sq. ft. of above-grade living space with an inviting open-concept design. The spacious kitchen and dining area are perfect for family gatherings, while the large back deck with a fenced dog run provides the ideal space for pets to roam freely. Located just 15 minutes from the sandy beaches of Port Burwell and 25 minutes to Tillsonburg, this property combines the best of country living with convenience. Don't miss your chance to own your very own hobby farm and live the lifestyle you've always dreamed of! (id:50886)
RE/MAX Tri-County Realty Inc Brokerage
307 - 1445 Huron Street S
London East, Ontario
Discover the convenience of living just steps from Fanshawe College, bustling shopping districts, diverse dining options, and easy access to public transportation. This thoughtfully designed two-bedroom unit is nestled within a meticulously maintained complex, offering over 775 sq. ft. of bright, open living space. Large windows fill the home with natural light, creating a warm and welcoming atmosphere. The building features controlled entry, ample parking, and the bonus of hot and cold water included in the rent. Laundry facilities are conveniently located on the main floor and are both coin and card-operated. This third-floor unit (note: no elevator) offers the added perk of daily exercise built into your routine. One parking space is included per unit. Do NOT miss your chance to call this your new home sweet home! Be sure to view the virtual tour for the whole experience. (id:50886)
RE/MAX Centre City Realty Inc.
247 Towerhill Road
Peterborough, Ontario
Welcome to this charming North-end residence, a home that has been lovingly cared for and filled with wonderful memories over the years. The current owners have treasured countless gatherings here and are excited to pass it along to a new family eager to create their own stories within its walls. On the main floor, you'll find a comfortable bedroom and a spacious family room that naturally flows into a generous dining area - an ideal layout for hosting lively get-togethers or enjoying quiet evenings. The recently added sunroom quickly became the centerpiece of the home, offering a bright, airy space to relax with a morning coffee or to gather with friends and loved ones no matter the season. Downstairs, the lower level provides an inviting private retreat. Two exceptionally large bedrooms offer plenty of room to spread out, while a cozy sitting room and a full bath make this area perfect for guests, older children, or even a multi-generational living arrangement. Step outside to discover a peaceful backyard with a charming pergola where you can enjoy warm summer nights or unwind after a busy day. Conveniently located close to shopping, schools, parks, and everyday amenities, this delightful property truly combines comfort, practicality, and a sense of home. This gem will not remain on the market for long - schedule a private viewing with your favorite agent today and see for yourself why this home is so special. (id:50886)
Coldwell Banker Electric Realty
381 Sharpe Line
Cavan Monaghan, Ontario
Set on just over two acres in the scenic hills of Cavan, 381 Sharpe Line is a custom-built, multi-generational home offering both privacy and functionality. This spacious residence features a total of six bedrooms, five bathrooms and two full kitchens thoughtfully designed to accommodate extended family living with a separate in-law suite with private entrance and separate deck. The main floor showcases a large, custom-designed kitchen with stainless steel appliances, granite countertops, and an oversized island that overlooks a bright living room with a floor-to-ceiling propane fireplace. Expansive windows invite natural light and reveal breathtaking views, with walkouts to a private deck. A separate dining room overlooks the front yard, while three bedrooms and three bathrooms provide ample space, including a convenient laundry area with garage access and a pass-through to the in-law suite.The lower level offers a versatile layout with two additional bedrooms, a three-piece bathroom, and an expansive family room complete with a bar area. Additional highlights include a custom wine cellar, exercise room, office or den, generous storage, and both front and back staircases. The in-law suite is fully self-contained and includes a custom kitchen, dining area, comfortable living room with deck access, large bedroom with double closets, and a four-piece bathroom with laundry. A two-car garage provides direct access to the home and features a separate man door. The large lot offers potential for a workshop at the rear. Located just 10 minutes from Peterborough, 5 minutes to Highway 115 and 20 minutes to Highway 407, this home also enjoys nearby access to Cavan Creek Park & Trails and local conveniences. This beautiful custom home is well-positioned for convenience while offering privacy and exceptional outdoor space. (id:50886)
Royal Service Real Estate Inc.
1202 Rocky Lane
Frontenac, Ontario
Welcome to Mississagaon , a spring water lake with its unique blue / green waters recognised for its quality features an unspoiled shorelines and a tranquil setting that is true Canadiana. Enjoy quiet paddleboarding or show off your wakeboarding skills. The deep waters offer will intrigue anglers and the swimming is second to none. Tucked into a quiet bay with panoramic views you will take it all in from 1202 Rocky Lane. A naturally landscaped setting opens up to a completely renovated cottage home completed between 2022-2024 with a walkout basement and and expansive covered deck with vaulted ceilings that you won't ever want to leave. Perfect for families, the space is arranged both indoors and out for families to enjoy. Attention to a large family room and kitchen area to the lower walkout out and its rec room are easy gathering spots for friends and family at all ages to gather. Four convenient bedrooms and bathrooms on each level provide privacy and utility. The outdoor space is unique and designed for family fun amongst mature trees and unique rock formations. Get the group together and enjoy the sandy beach volley court, or the grassy area for your favorite outdoor games. Pick up your putter as you head toward the water and challenge your golf skills on this tiered putting green that will surely be a source of stories and fun. At the water a large fire pit is a positioned to take in panoramic views as you look down the lake, At night the stars are spectacular and yours to enjoy in a private setting. Back to the dock where you can dip your toes in and appreciate your accomplishments. An additional lot a short walk from the property is included - a great spot to consider a build for extended families or that workshop you have always wanted. Convenient access to to local amenities, trail systems this is a must see property. Welcome to the Land O' Lakes and this unique property on a spectacular lake. (id:50886)
Royal LePage Proalliance Realty
10175 Highway 6 Highway E
Georgian Bluffs, Ontario
Excellent highway exposure on the south edge of Wiarton with fantastic traffic exposure. Large lit 8X8 lit pedestal sign and paved parking for 16 vehicles. Offices are full! One space coming available in the spring. (id:50886)
Sutton-Sound Realty
23 Brock Street
Northern Bruce Peninsula, Ontario
Prime Commercial Property in the Heart of Tobermory! Seize this rare chance to own a commercial building in the charming hamlet of Tobermory, featuring the current tenant being the LCBO. Situated at the corner of Bay St S and Brock St, this single-unit property offers excellent visibility and easy access, along with 14 dedicated parking spaces. The building spans 34' x 72' for a total of 2,448 sq. ft., which is including a 460 sq. ft. walk-in cooler. The retail area features drywall finishes, a suspended ceiling, fluorescent lighting, and a tiled floor. The open-concept design ensures a clear span with no interior support columns, suitable for current tenant. A small office is located in the northwest corner, and the rear and west side of the building offer additional storage, along with a two-piece bathroom, a small kitchenette, and mechanical systems. Tobermory thrives as a summer tourist destination, attracting seasonal residents and visitors to Little Tub Harbor. The harbor bustles with activity from pleasure craft, fishing boats, and commercial excursions. The Chi-Cheemaun ferry dock, located at the mouth of the harbor, is easily visible from the property. Most local businesses, including retail, services, and accommodations, operate on a seasonal basis, contributing to a vibrant and dynamic commercial environment. Don't miss this outstanding investment opportunity in one of Tobermory's most desirable locations! (id:50886)
Chestnut Park Real Estate
444 Lee Avenue
Woodstock, Ontario
Soak up summer fun & sunshine in your own private oasis! Welcome to tree-lined Lee Avenue, where this 2,500 sq.ft., 4-bedroom, 4-bathroom home with a double car garage offers the perfect blend of comfort and outdoor enjoyment. The fully fenced, private backyard is designed for unforgettable gatherings with family and friends, featuring a heated inground pool with trendy wooden cabana, a built-in outdoor gas fireplace, textured stone patio, and still plenty of green space for kids and pets to run free. For bigger adventures, Roth Park and scenic conservation trails are just steps away at the end of the road. Inside, the main floor features two inviting living areas, including a cozy family room with a gas fireplace overlooking the stunning backyard. The spacious dining room comfortably seats twelve, while terrace doors off the kitchen lead directly to the pool and patio for seamless indoor-outdoor living. The kitchen offers a panoramic view of the backyard, keeping you connected to all the action. Second living room on the main floor provides the ideal space for hobbies and hosting extra family. Upstairs, youll find four good-sized bedrooms, including a generous primary suite complete with a walk-in shower ensuite.The fully finished basement adds even more living space with a large family room, a cozy den, a fourth bathroom, and abundant storage throughout. Stop by and explore this welcoming neighbourhood, just moments from parks, conservation trails, and with convenient access to KW-Cambridge & London. Come see this showstopper for yourself! (id:50886)
Royal LePage Triland Realty Brokerage

