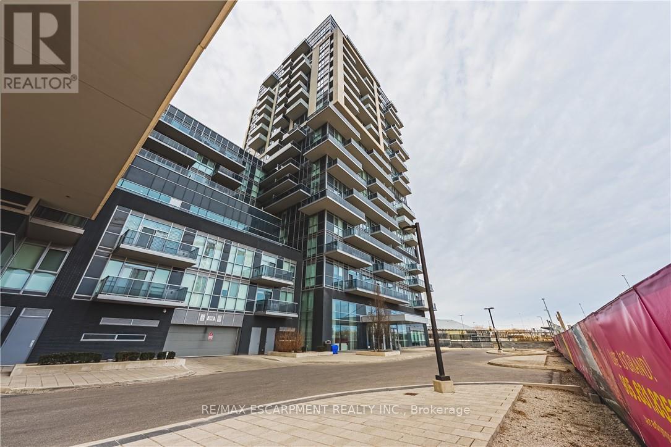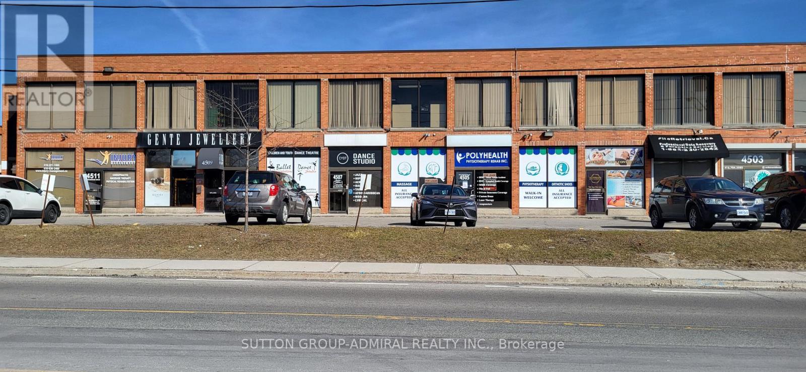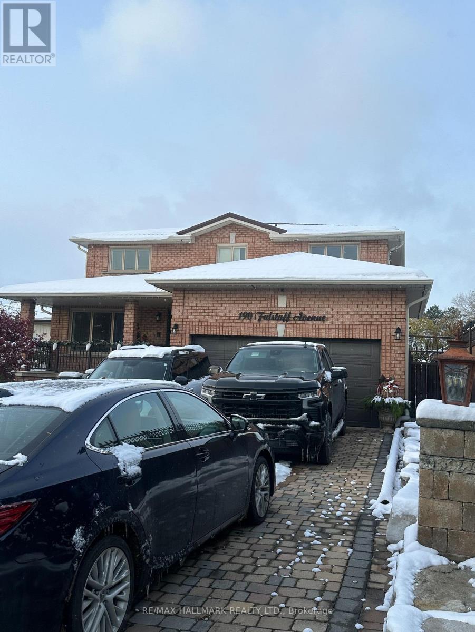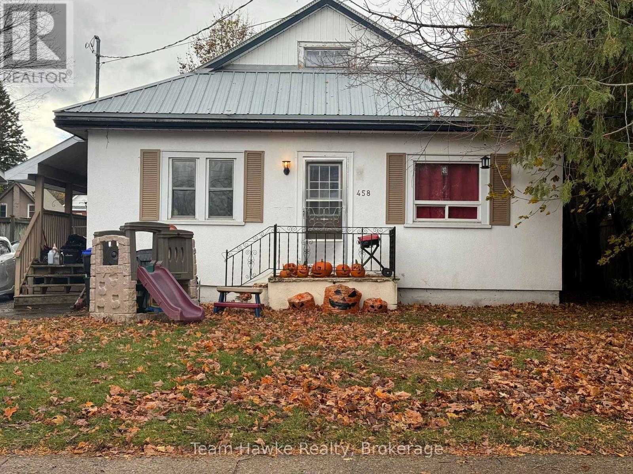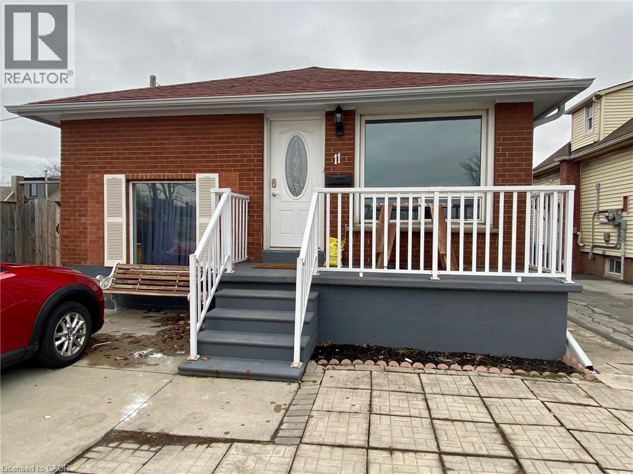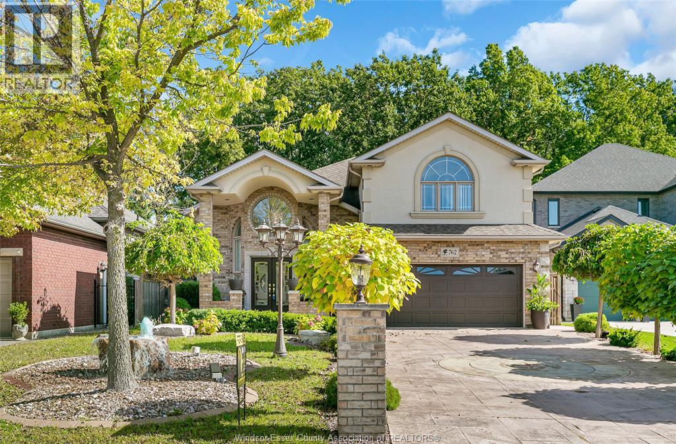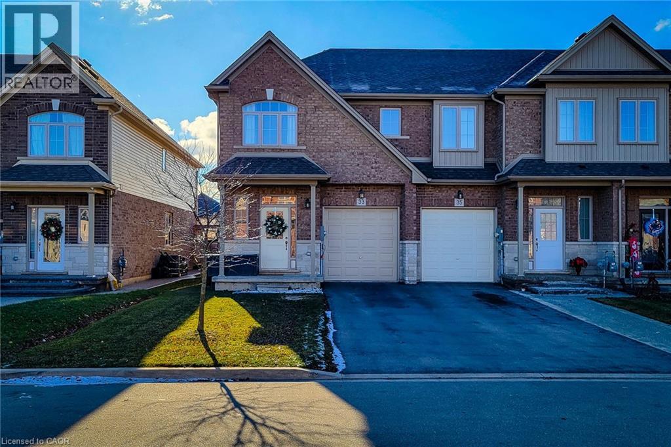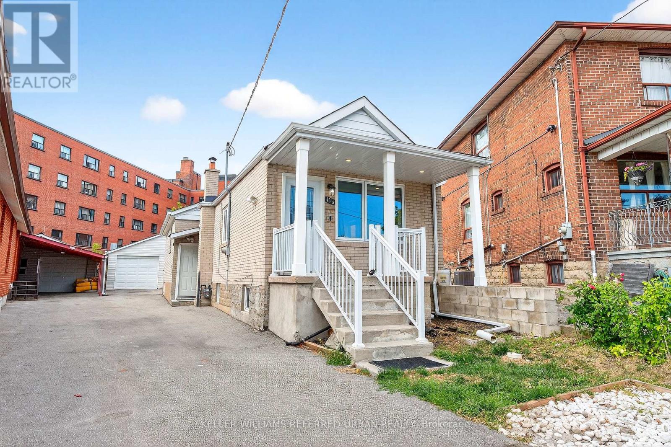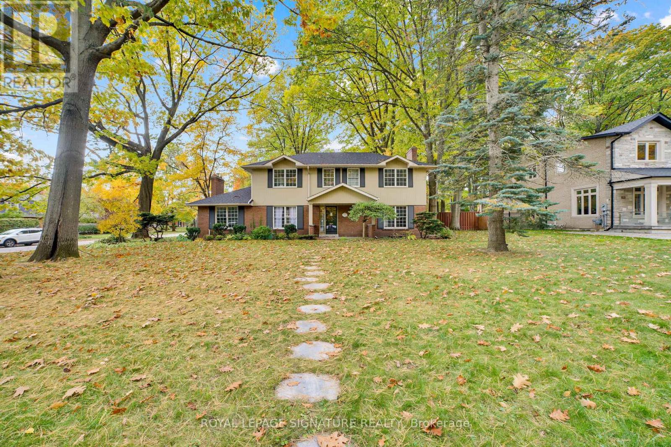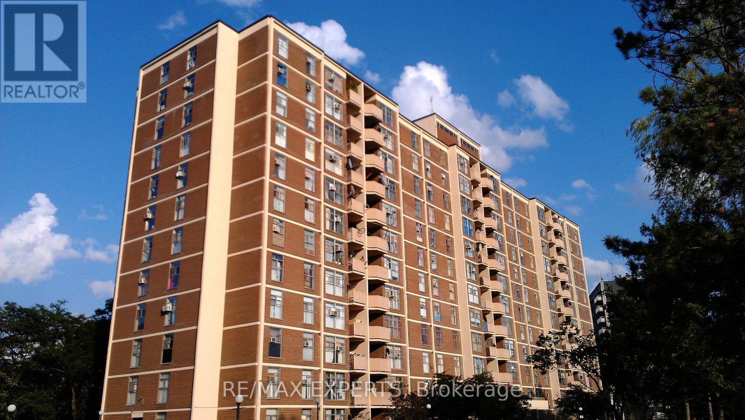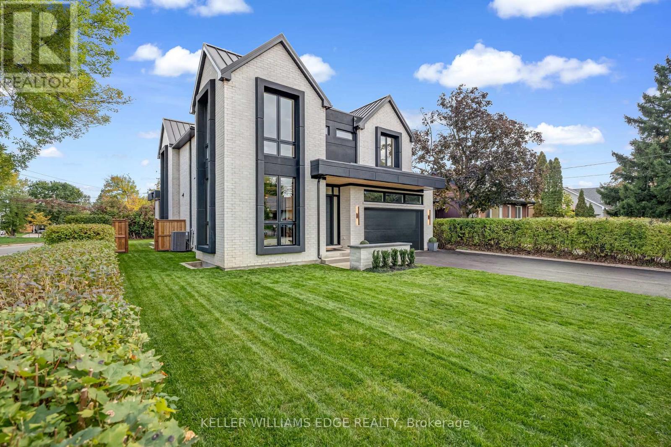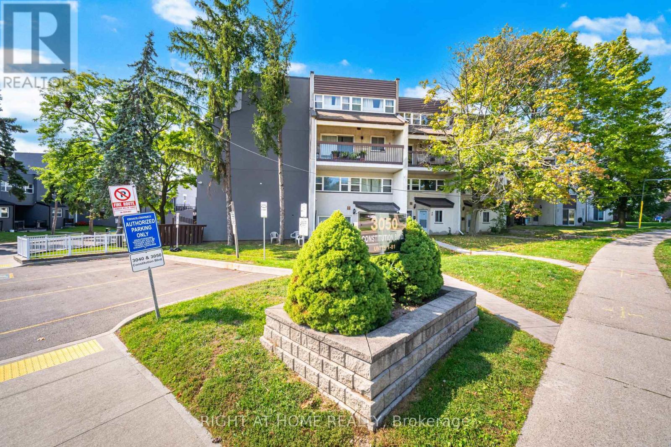2001 - 2093 Fairview Street
Burlington, Ontario
Welcome to Paradigm Condo living. This building built in 2017 features amenities suited for everyone. Located next to the Burlington Go Station. This unit offers 577 sq ft of living space and boasts an open-concept living and dining area. The kitchen comes fully equipped with stainless steel appliances, quartz countertops and plenty of cabinet space. Ensuite Laundry. Enjoy the sunsets from your 20th floor balcony. Includes one underground parking spot B-275 and one locker B-323. Abundance of amenities include, pool, sauna, gym, basketball court, theatre room, party room, Patio with BBQ's, outdoor lounging area and 24 hour concierge service. Conveniently located near major highways, shopping centres, hospital, parks and schools. (id:50886)
RE/MAX Escarpment Realty Inc.
4507 Chesswood Dr. Drive
Toronto, Ontario
*** Fabulous Retail Or Office Space *** Great Chesswood Retail Exposure *** Ample Free Surface Parking *** Suitable For Many Retail/Office/Medical Uses *** Semi-Gross Rent *** Tenant Pays For Heat And Hydro *** (id:50886)
Sutton Group-Admiral Realty Inc.
Bsmt - 190 Falstaff Avenue
Toronto, Ontario
Immaculate and spacious 800-900 sq ft basement apartment in a prime north York location! beautifully designed unit featuring a private separate entrance, expansive living area with fireplace, a large bedroom with oversized closets. the modern kitchen offers ample cabinetry and bright windows, creating a warm and inviting atmosphere. enjoy the convenience of separate private laundry and one dedicated parking spot. ideally situated near highway 401, Yorkdale shopping centre, humber river hospital, public transit, schools, parks, and minutes to York university and Seneca college - York campus. perfect for a professional tenant seeking a comfortable and convenient lifestyle in a quiet residential setting. Tenant is responsible for 1/3 of shared utilities. (id:50886)
RE/MAX Hallmark Realty Ltd.
458 Russell Street
Midland, Ontario
Great starter home or investment opportunity in Midland. Spacious lot featuring a solid stucco home with metal roof and updated wiring. Home is in need of cosmetic repairs. Forced air gas furnace replaced March 2025. Great location and level lot. Minimum of 24 hours required for all showings. (id:50886)
Team Hawke Realty
11 Parkdale Avenue S Unit# Main
Hamilton, Ontario
Beautiful 3-Bedroom Main Floor Unit for Rent in East Hamilton. Bright and spacious carpet-free main floor unit featuring an open concept layout and a newly renovated bathroom. Situated in a desirable East Hamilton neighbourhood, close to Parkdale Park, tennis and basketball courts, a recreation centre, restaurants, and major highway access. Available immediately. Tenant responsible for 50% of utilities. (id:50886)
RE/MAX Escarpment Realty Inc.
Royal LePage Burloak Real Estate Services
762 Newport Crescent
Windsor, Ontario
Exceptional and Stunning all-brick home offering 5 bedrooms, 3.5 bathiooms, dnd luxuty fiving inside and oue? Situated in a sought-after neighborhood, this property is loaded with exterior upgrades, including a heated in ground pool, stamped concrete driveway and pool deck, bubble rock waterfall feature, custom brick canopy, professionally landscaped grounds, retaining wall, in-ground sprinkler system, landscape lighting, and a natural gas BBQ line perfect for year-round entertaining Inside features hardwood & ceramic floors, a grand foyer with 7-ft crystal chandelier, and an open-concept kitchen/living/dining area. Main level includes 3 spacious bedrooms. with a primary suite offering a 4-pc ensuite & walk-in closet. A rare opportunity to own a move-in ready home with resort-style amenities. Skip the hassle of building and start enjoying this exceptional property today! Offers accepted anytime. Seller reserves the right to accept or decline any offer (id:50886)
Homelife Gold Star Realty Inc.
33 Fairgrounds Drive Drive
Binbrook, Ontario
This Modern End Unit Townhouse Feels Like A Semi With One Of The Largest Backyards In The Neighbourhood! Nestled On A Quiet & Family Friendly Street In Binbrook. The Main Floor Features An Open Concept Living Space With A Large Modern Kitchen, Dining Area & Large Living Room Space. The Kitchen Is Equipped With Stainless Steel Appliances & Lots Of Counter & Cabinet Space. The Living Room Features A Walk Out To The Oversized Backyard. The Main Floor Also Includes A Powder Bathroom For Guests. The 2nd Floor Includes 3 Large Bedrooms & Two Bathrooms. The Primary Features A Large 4 Pc Ensuite & Walk-In Closet. The Laundry Room Is Located On the 2nd Floor For the Ultimate Convience. The Townhouse Includes an Unfinished Basement Perfect For Additional Storage Or Play Area. The End Unit Townhouse Comes With It's Perks With No Neighbours On The Left. A Long Driveway & An Oversized Backyard. This Townhouse Is Just Steps From Major Retailers, Bellmoore Elementary School & Our Lady of Hope Catholic Elementary School, & Parks. (id:50886)
Sutton Group Quantum Realty Inc
Lower 1 - 116 Branstone Road
Toronto, Ontario
Private Basement Bachelor apartment available for lease! Perfect option for a single student or young professional/couple. No parking. No laundry.. tenant will have to use a coin operated laundromat nearby. Walking distance to grocery stores, shopping, TTC bus lines & upcoming Eglinton LRT. Tenant to pay 25% of utilities (heat, hydro, water & waste) directly to the landlord. (id:50886)
Keller Williams Referred Urban Realty
312 Dalewood Drive
Oakville, Ontario
Short-Term Lease (with Possibility to Extend). Experience executive living in the heart of Oakville's prestigious Morrison community. Set on a premium 100 160 ft lot, this elegant4-bedroom, 4-bath detached residence combines timeless charm with modern comfort and exceptional curb appeal. The home offers bright, expansive rooms, an updated kitchen, and sun-filled living spaces ideal for both everyday living and entertaining. Upstairs, generous bedrooms and beautifully appointed bathrooms ensure comfort and privacy, while the finished lower level provides versatile space perfect for a home office, gym, or recreation room. Step outside to a serene, landscaped setting surrounded by mature trees, just moments from Lake Ontario, downtown Oakville, and Oakville's top-ranked public and private schools including Maple Grove PS, EJ James FI, Oakville Trafalgar HS, Linbrook, St. Mildred's, and Appleby College. Enjoy quick access to the QEW and Highway 403, making this location as convenient as it is exclusive. Tenants responsible for all utilities. (id:50886)
Royal LePage Signature Realty
608 - 335 Driftwood Avenue
Toronto, Ontario
Spacious and Bright Apartment! This well-kept apartment offers a large open-concept layout filled with natural light. Includes a full-size laundry room that can also serve as a den or storage area. Conveniently located steps from the bus stop and York University, and close to all amenities -library, shopping plaza, mall, and Highways 400 & 404.Move-in ready and ideal for first-time buyers or investors. Low maintenance fees make it an excellent and affordable opportunity to own rather than rent. (id:50886)
RE/MAX Experts
144 Mansfield Drive
Oakville, Ontario
Introducing Our Newest Masterpiece - 144 Mansfield Drive, Oakville. This transitional modern creation defines the essence of luxury living in Oakville's sought-after College Park community. From its architectural elegance to thoughtful design and craftsmanship, every detail reflects our passion for building homes that inspire. Designed Epic Designs, this home blends timeless sophistication with contemporary comfort - offering spacious interiors, custom finishes, and an inviting layout perfect for family living and entertaining. (id:50886)
Keller Williams Edge Realty
79 - 3050 Constitution Boulevard
Mississauga, Ontario
Nestled in a highly sought-after neighborhood, this beautifully maintained home offers unparalleled convenience, just minutes from major highways (QEW, 403), Pearson Airport, and downtown Toronto. Top-rated schools, diverse shopping, and places of worship are all within easy reach. Inside, you'll find a bright and spacious great room that seamlessly combines the living and dining areasperfect for entertaining. The kitchen is a chef's delight, featuring classic maple cabinets and elegant granite countertops. The upgrades continue in the main washroom, which has been professionally renovated with luxurious quartz finishes.Step outside to your expansive private patio, an ideal setting for hosting friends and family on summer evenings. More than just a house, this is a community a place where great neighbours and a wonderful atmosphere make it the perfect place to call home! (id:50886)
Right At Home Realty

