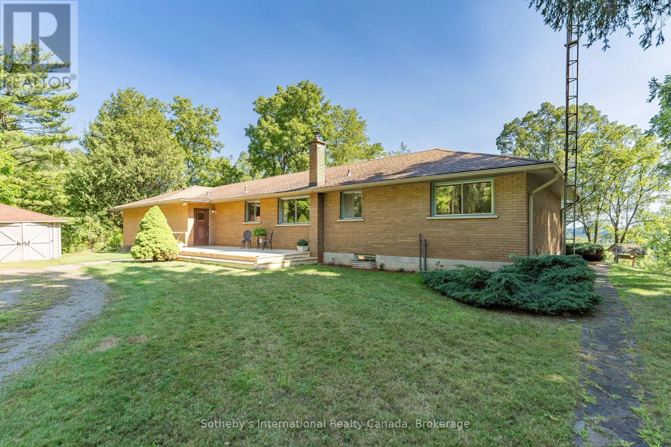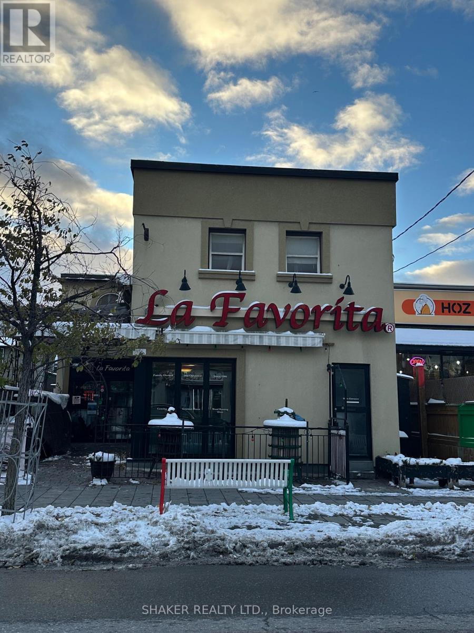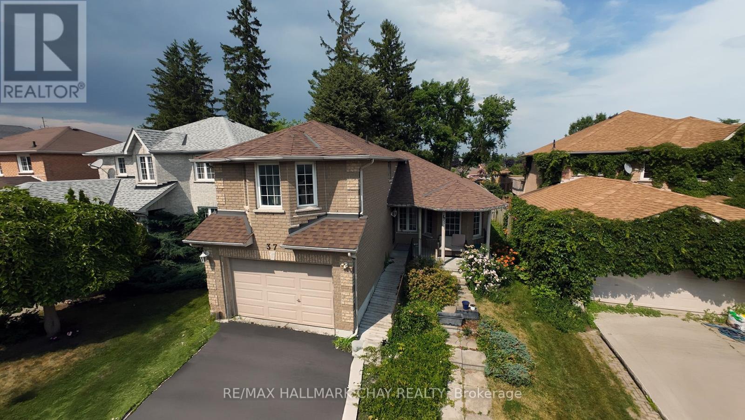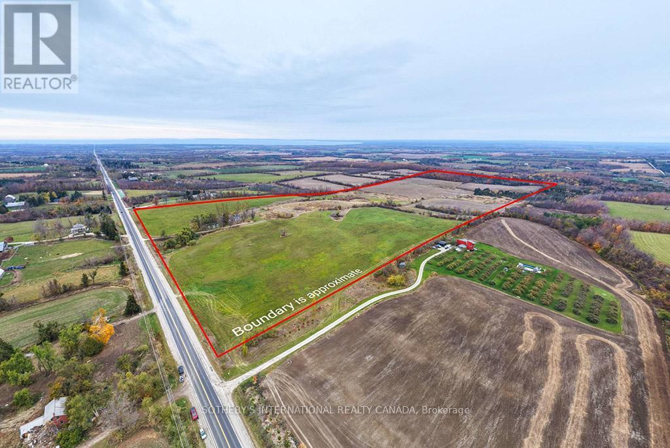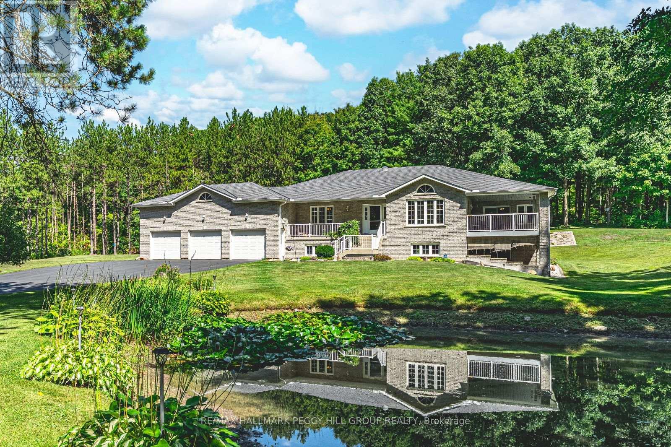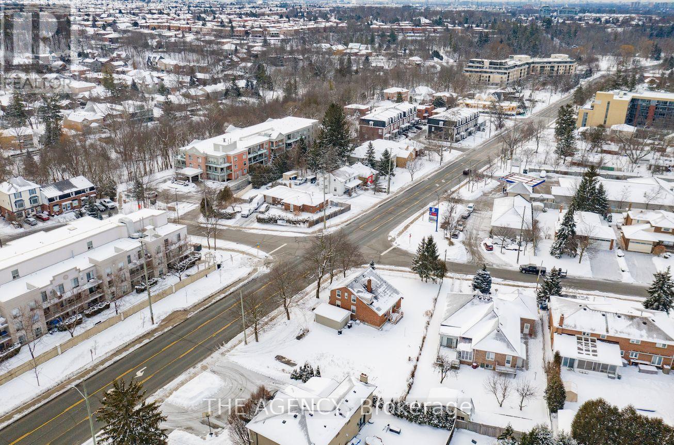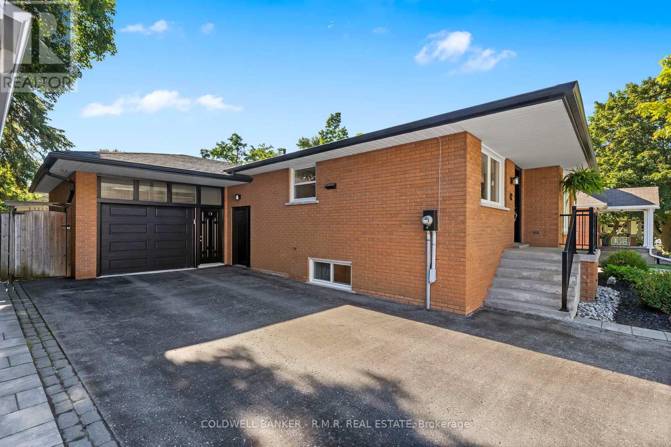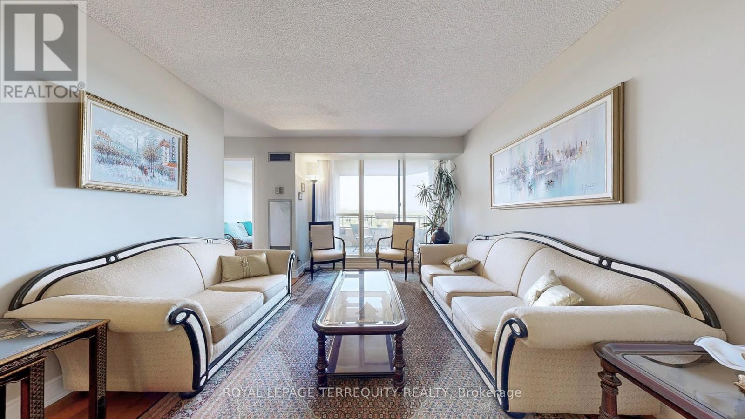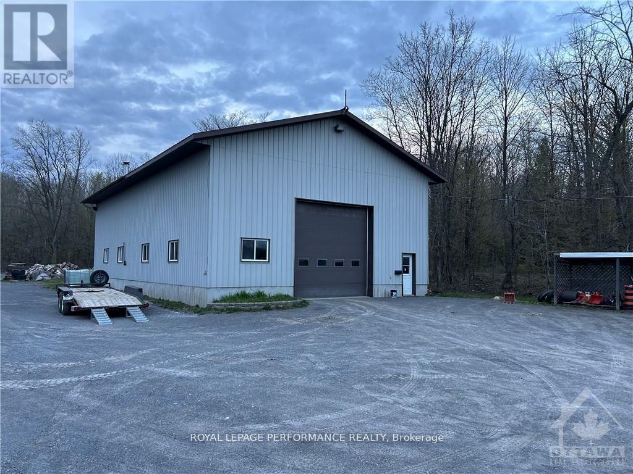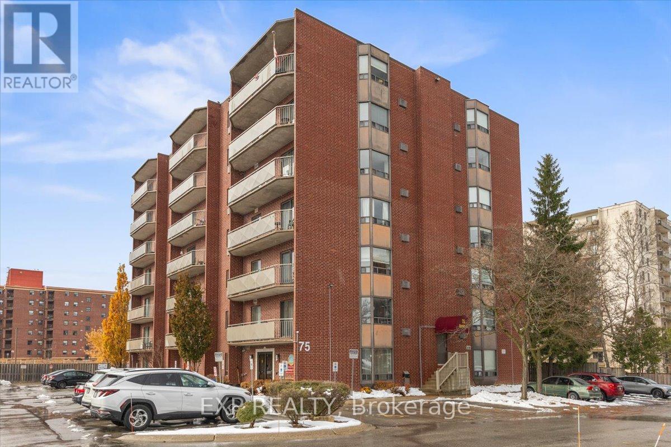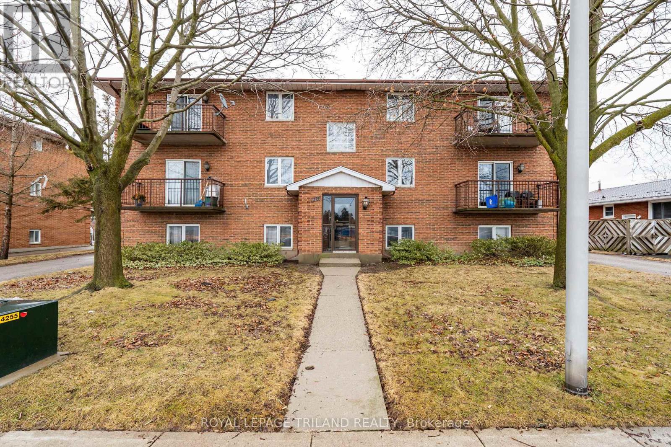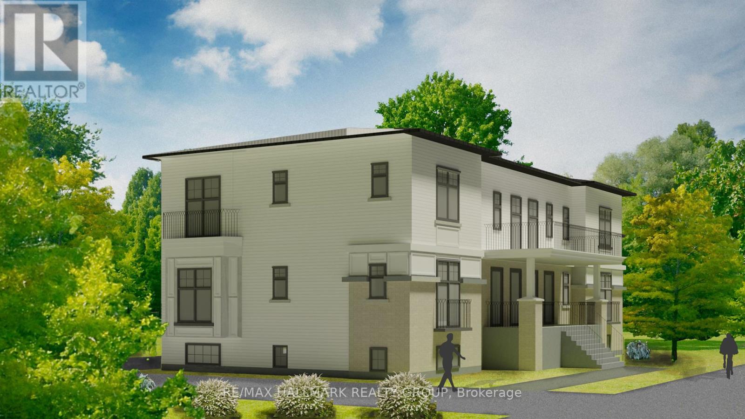42 Hwy 8 Highway
Hamilton, Ontario
This charming bungalow sits on 17 private acres, surrounded by forest and on the edge of the Niagara Escarpment. The home offers a spacious kitchen with loads of counter space and cupboards, a very spacious breakfast area for a full table and chairs and bright windows overlooking the front of the home and forest. The back of the home offers a very spacious living/dining room, with wood burning fireplace and unparalleled views of the valley and golf course below. There are three spacious bedrooms, a 4 piece bath, a 2 piece bath and laundry room, for convenient one floor living. The lower level is an unspoiled basement, great for storage. This rental is a short term, four month lease, with the potential of month to month. All carpets have been removed. The entire main floor is hardwood and laminate flooring. Please do not enter the property without an appointment. An additional cost of $300 a month is required for shared expenses such as maintenance of grass, leaves/snow removal, for a total of $3200 a month (id:50886)
Sotheby's International Realty Canada
356 Preston Street
Ottawa, Ontario
Exceptional Opportunity to own a single use building in a PRIME location in the Heart of Little Italy!!! Occupied by the established and successful La Favorita Restaurant. Building is for sale for owner occupier (with 6-12 months notice) OR a new net lease back option providing a great income/stability for a new building investor. Building has even completely renovated over the past 15 years. Large outdoor patio on the property. 2800 sq ft of interior space including useable mezzanine plus small office/apartment on 2nd floor. High Ceilings provide an impressive "wow factor" as you walk into the space. Located across from the largest office/retail/residential complex on Preston Street - Preston Square. The area is experiencing vast growth and development with many new high rise condo/apartments, the future Ottawa Hospital Campus at Preston & Carling and future home of the Ottawa Senators New NHL Arena at Lebreton Flats. (id:50886)
Shaker Realty Ltd.
37 Loon Avenue
Barrie, Ontario
Multi-Family, Flip, or Investment Opportunity in Central Barrie - Sellers Willing to Rent Back! Located minutes from Hwy 400, major shopping, schools, transit, and parks, this centrally situated property offers exceptional potential for multi-family buyers, investors, flippers, and contractors. Featuring a separate in-law suite, the layout is ideal for extended family living or the possibility of creating a legal duplex (buyer to verify).With solid bones and strong value-add potential, this home is perfect for those looking to renovate, modernize, and maximize returns-whether as a profitable flip or a long-term income property. Investor bonus: Sellers are open to a rent-back arrangement, providing immediate rental income and a seamless transition with reliable occupants already in place. Located in one of Barrie's strongest rental zones, this is a rare opportunity to turn a dated property into a high-performing asset with both short-term and long-term upside. If there is anything you need or have any questions please give me a shout. (id:50886)
RE/MAX Hallmark Chay Realty
2205 County Road 124
Clearview, Ontario
Exceptional 150-acre agricultural property in the rolling hills of Duntroon, offering privacy, panoramic views of Georgian Bay, and the surrounding countryside. The picturesque 1850s fieldstone farmhouse sits amid gently rolling farmland with a mix of open fields and wooded areas. Located on County Road 124, just south of Collingwood and minutes from Devil's Glen Ski Resort and Mad River Golf Club, this property offers a prime setting for agricultural use, country living, or long-term investment. With potential for future severance, large acreage view properties like this are seldom available in the area. (id:50886)
Sotheby's International Realty Canada
3891 9 Line N
Oro-Medonte, Ontario
25 ACRE COUNTRY ESTATE WITH PRIVATE TRAILS, SUPERIOR CRAFTSMANSHIP, PREMIUM UPGRADES, & ENDLESS NATURAL BEAUTY! Welcome to an exceptional country estate set on 25 acres with mature forest, gardens, a tranquil pond, and a serene stream, creating a private retreat where year-round beauty and daily wildlife visits await. Offering 1 km of forest trails right on your property, this haven also places you minutes from golf, spas, provincial parks, skiing, snowmobile routes, boat launches, and beaches - with just 20 minutes to Orillia or 30 minutes to Barrie for added convenience. This home boasts over 4,500 sq ft of finished living space, custom-built with superior craftsmanship, energy efficiency, and pride of ownership throughout. Expansive outdoor living includes two porches, a sun-filled entertaining deck, a fire pit, and open-air gathering spaces, while the triple car garage with auto openers and an oversized driveway provides abundant parking and storage space. Inside, a wall of windows in the living room frames pond and garden views, flowing into a dining room and a bright family room with a porch walkout. A cozy den adds main floor versatility, while the gourmet kitchen impresses with a pantry, a built-in oven and countertop range, and a walkout to a sunny deck. A full 4-piece bath complements three bedrooms, including a luxurious primary suite with a walk-in closet and a 3-piece ensuite. The finished basement offers a bedroom, a den with a patio walkout, a large rec room with a wood stove, a workshop, home gym, and full bath, creating excellent in-law suite potential. An included hot tub and pool table add everyday leisure, while upgrades such as an owned water heater, water purification system, durable lifetime shingles, and enhanced attic insulation ensure lasting peace of mind. This is more than a #HomeToStay - its a rare retreat surrounded by natural beauty, offering unparalleled space, lifestyle and elegance ready to be treasured for years to come. (id:50886)
RE/MAX Hallmark Peggy Hill Group Realty
8372 Islington Avenue
Vaughan, Ontario
Fantastic opportunity for investors and builders! This prime property offers approximately 0.27 acres (11,761 sq. ft. of land per MPAC) with an impressive 131 feet of frontage on Islington Avenue in Vaughan's highly sought-after area. Currently tenanted, generating $4000 per month, this versatile property is ideal for townhouses, low-rise condos, or a bespoke new home. Its strategic location along a major road presents excellent redevelopment potential. Buyer to verify and satisfy itself as to development possibility. (id:50886)
The Agency
42 Marietta Street
Uxbridge, Ontario
Welcome to this beautifully updated Charming Downtown Uxbridge Brick Bungalow with 3+2 bedroom, 2-bathroom ideally located in the heart of Downtown Uxbridge. Bright, airy, and full of natural light, this home offers a fantastic layout with plenty of space for families, downsizers, or those seeking in-law potential. The finished basement features a spacious second living area with a cozy wood-burning fireplace, rough-in for a full kitchen, and large windows throughout making it an excellent option for a potential in-law suite. Inside, enjoy modern updates including newer windows, pot lights, a stylish updated kitchen with island, and a efficient mini-split heating and cooling system. Outside, you'll find a newer deck with fresh railing, landscaped lawn with tree plantings, and a rare 1-car garage with garage doors at both the front and back for easy access. Perfectly located, this property is just steps from schools, Uxpool, restaurants, parks, community centre, and all downtown amenities with transit nearby, you may never need a car! Dont miss this opportunity to own a move-in ready home with space, charm, and endless possibilities. Heat & Hydro $2,618.85 (2024) (id:50886)
Coldwell Banker - R.m.r. Real Estate
917 - 32 Clarissa Drive
Richmond Hill, Ontario
Experience luxury living at its finest in this beautifully maintained 2-bedroom, 2-bathroom suite at the highly sought-after Gibraltar by Tridel! Renowned for its exceptional security, vibrant community atmosphere, and first-class amenities, this residence offers the perfect blend of comfort and convenience. Step inside to discover a spacious, versatile layout with generously sized rooms- ideal for both everyday living and entertaining. Enjoy the bonus of two underground parking spaces for ultimate convenience. Residents enjoy an impressive array of resort-style amenities, including 24/7 security gatehouse, indoor and outdoor pools, tennis and squash courts, a fully equipped fitness centre, billiards room, theatre room, guest suites and more. All-inclusive maintenance fees cover heat, hydro, water, high-speed internet and basic cable - making for truly worry-free living. All furniture is negotiable (excluding rugs and dining room chandelier), offering an easy move-in option for buyers. Perfectly situated just minutes from Yonge Street, Hillcrest Mall, Mackenzie Health Hospital, transit, parks, shopping and dining - this home places you at the heart of it all. (id:50886)
Royal LePage Terrequity Realty
1730 O'toole Road
Ottawa, Ontario
Nice Warehouse/Storage/Shop up for Rent,Great for a small business looking to grow in the East end of Ottawa , Big shop 40' x 70' with its High ceiling of 20 '.Large Garage door of 12' x 14 ' approx ,Building fully insulated with its new Propane force air furnace ,some outside storage is also available. Water is available in 200 gallons Tanks x 3 for cleaning etc. No smoke or chemicals and loud noise permitted on site. This shop /warehouse would be great for Electrician, plumber ,landscaping construction trade and of course Equestrian needs,Kennel ,Home base business Possibility of future ownership of entire 5 acres property with Ranch Style Bungalow ,your own secluded private Oasis to call home .A must see. Unique property for sure. (id:50886)
Royal LePage Performance Realty
101 - 75 Huxley Street
London South, Ontario
Welcome to this lovely main-floor, two bedroom corner condo offering exceptional natural light and a welcoming layout. This home is completely carpet-free featuring brand new vinyl plank flooring throughout the living room and both bedrooms. Enjoy plenty of natural light and the convenience of a walk-out to your private balcony. Conveniently located close to shopping, transit and everyday amenities, this unit is ideal for first-time homebuyers, down-sizers, or investors looking for a low maintenance property in a great location. (id:50886)
Exp Realty
221 Highview Drive
St. Thomas, Ontario
Rare Opportunity for Investors Seeking Quality + Cash Flow. This purpose-built 6-unit apartment building is the kind of investment that doesn't come along often. Constructed with solid concrete floors and exterior walls, every suite is essentially its own firebox, offering exceptional durability, safety, and long-term value. Perfectly positioned right across from the Elgin Mall, tenants enjoy unmatched convenience with shopping, transit, and amenities just steps away. Inside, each updated unit impresses with stainless steel appliances, tiled flooring throughout, plank porcelain bathroom tile, porcelain-tiled kitchens and all-wood trim and doors for a warm, modern finish. Additional income and ease of management come from the on-site coin laundry located on the lower level. Every unit also features its own water heater and is separately metered for hydro, giving investors full control over operating costs and boosting profitability. Whether you're expanding your portfolio or securing a stable, low-maintenance asset, this property checks all the boxes. (id:50886)
Royal LePage Triland Realty
100 Welland Street
Perth, Ontario
To-Be-Built 6-Unit Apartment Building on a Large 1/4 Acre Lot. Nestled between Shoppers Drug Mart and the Elliot Street Medical Centre, this prime investment property offers the perfect blend of tranquility and convenience. Located on a quiet dead-end street, it's just steps from the commercial amenities of Highway 7 in the historic town of Perth. This vibrant community is home to Stewart Park, a hub for festivals, and The Links 'O' Tay, Canadas oldest golf course. A short walk leads to the Tay River, which connects to the UNESCO World Heritage Rideau Canal, as well as the Best Western Hotel and charming downtown Perth.This six-unit apartment building is designed for both functionality and tenant comfort, featuring five 2-bedroom units and one 1-bedroom unit, each with unique layouts and air exchangers. Tenants pay their own heat and hydro, with individual hydro meters in every unit. Each unit has its own exterior entrance, adding privacy and convenience. A professional property management company is already in place, ensuring seamless operation and stress-free ownership.Perth is Ontarios #1 retirement town, boasting the highest average age in the province. With 40% of residents retired, this is an ideal market for stable, long-term tenancies. Steeped in history, Perth was once the wealthiest area in Canada, attracting British officers and major banking institutions after the War of 1812. Now, its your turn to invest in this legacy and secure your financial future with this exceptional income property. Dont miss this cash-flowing opportunitywatch your investment grow into a multi-million-dollar asset! Monthly rents: Unit 1 $1750, Unit 2 $1900, Unit 3 $2050, Unit 4 $2050, Unit 5 $2100, Unit 6 $2100. The financial information under 'Other Expenses' of $7,582 consists of snow and yard maintenance costs ($4,800) and a structural reserve allowance ($2,782) (id:50886)
RE/MAX Hallmark Realty Group

