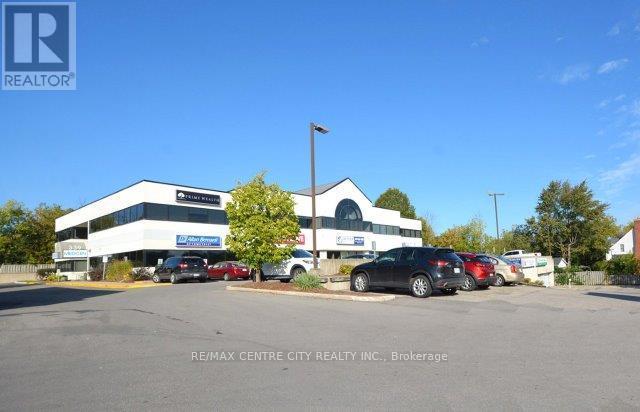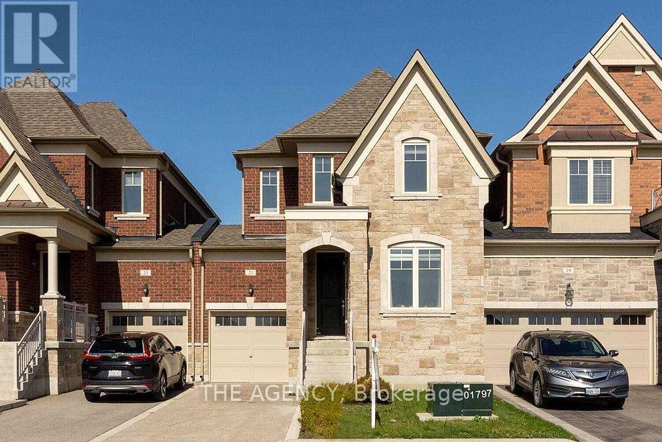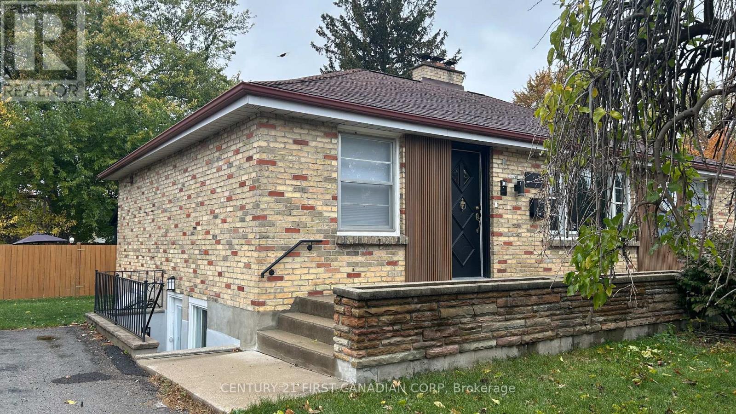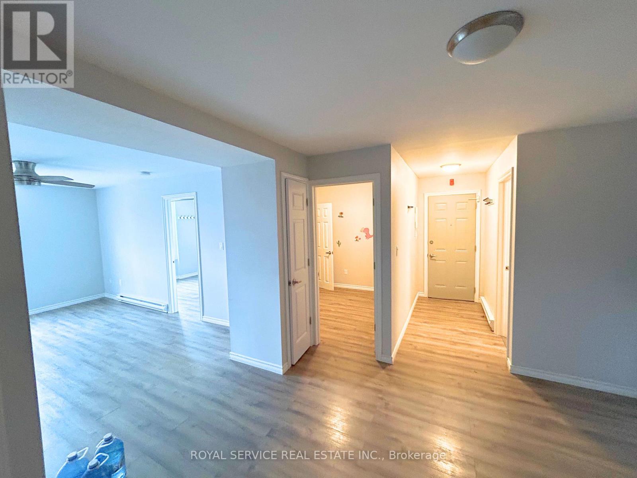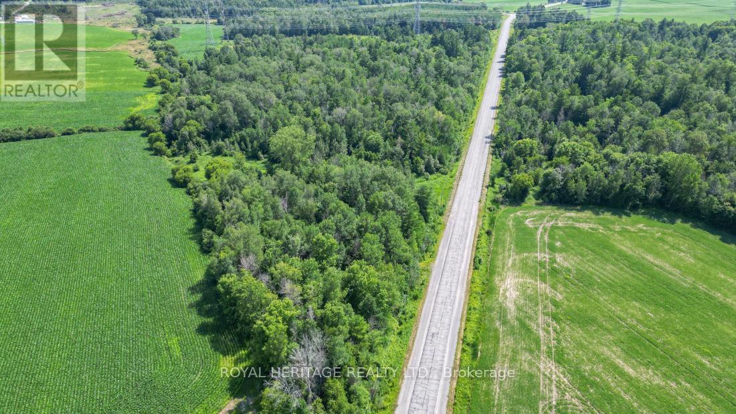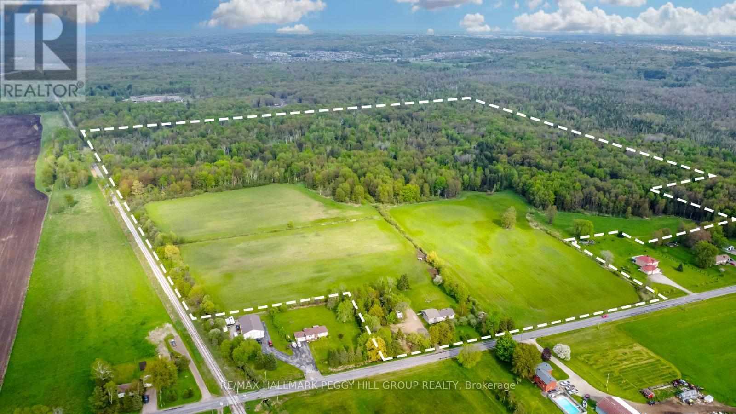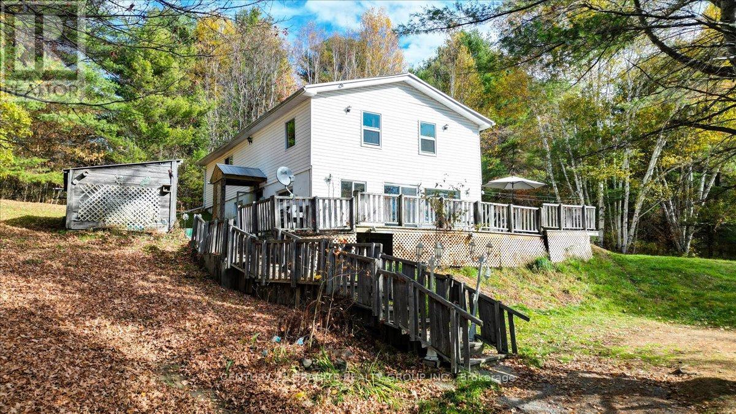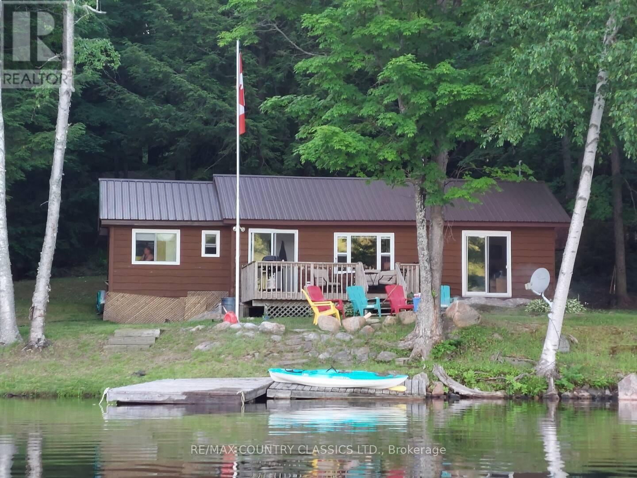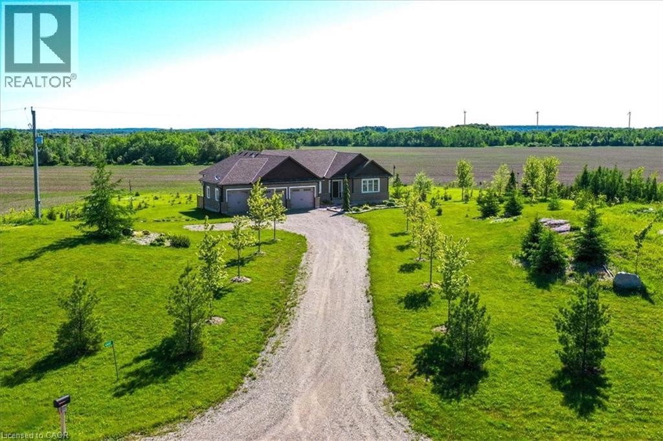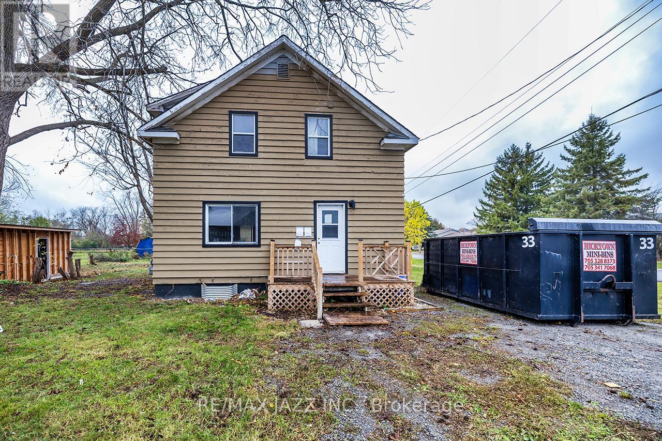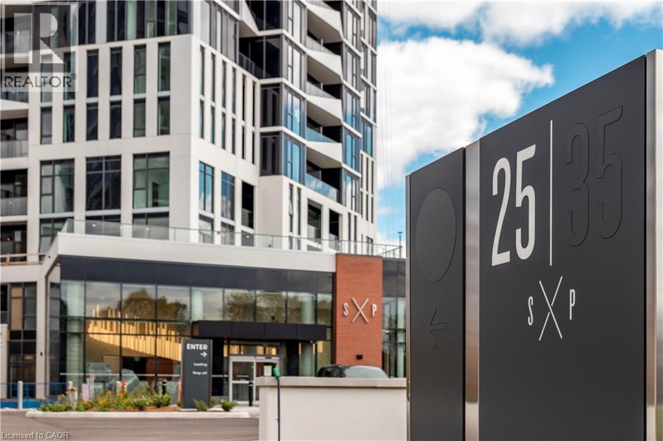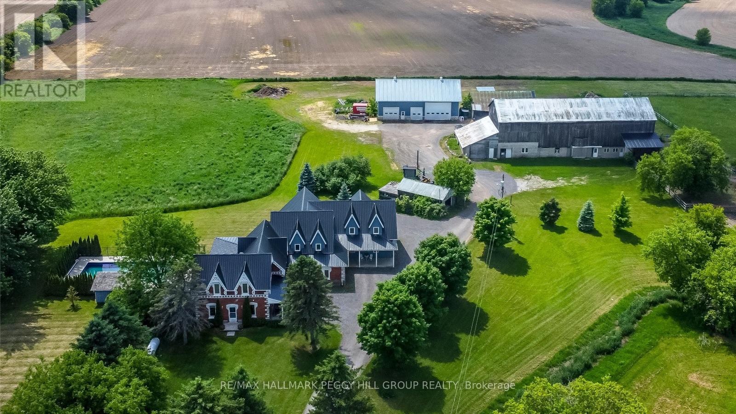240 - 339 Wellington Road
London South, Ontario
Located on the west side just north of Base Line Road in proximity to Victoria Hospital. Mainly medical/dental with some commercial office Tenants. This is unit 240 on the second level consisting of 1,190 square feet with a gross monthly rent of$2,454.38 plus hydro. Unit was completely renovated by the previous tenant including all high end glass partitioning and doors throughout, Also includes an in suite washroom. Corner unit with plenty of windows. Space consists of reception and waiting room area, three private office with one offering an adjoining meeting area. Must be seen to be appreciated. Various suite sizes available offering plenty of natural light. Unit G20A-2,045 square feet, Unit G40-2,290 square feet, Unit G50- 778 square feet, Unit 115-933 square feet and Unit 210-1,910 square feet. Parking for 133 cars including 49 in the underground parking garage. Tenants have free use of common area boardroom and new intercom system is perfect for after hours use. Pharmasave Pharmacy on main level. Contact listing agent to arrange a viewing. (id:50886)
RE/MAX Centre City Realty Inc.
21 Kettle Valley Trail
King, Ontario
Welcome to this one-of-a-kind luxury townhome linked only by the garage, nestled in the heart of Nobleton. This stunning home features a spacious primary suite with a large walk-in closet and a luxurious 4-piece ensuite, two additional bedrooms, and the convenience of second-floor laundry. Enjoy upgraded finishes throughout including stainless steel appliances, a modern kitchen, pot lights, crown moulding, a custom feature wall, and hardwood floors from top to bottom. Fronting onto a serene ravine with scenic trails, this home is located in a family-friendly neighbourhood, offering the perfect blend of comfort, elegance, and nature. Too many upgrades to list --- come experience it for yourself. (id:50886)
The Agency
Unit 3 - Lower - 1473 Adelaide Street N
London North, Ontario
This freshly renovated 2-bedroom, 1-bathroom apartment offers a welcoming, professionally designed living space. Large windows throughout provide abundant natural light and contribute to a bright, airy atmosphere in each room. Located in a well-established and connected neighbourhood, residents will appreciate close access to parks, shopping, and essential services. Masonville shopping district provides a range of shopping and dining options, just minutes away. Area hospitals and Western University are easily accessible, supporting both healthcare professionals and academic staff. On-site parking adds convenience for daily commuting. With tasteful updates and practical features, this apartment is an ideal choice for working professionals and families seeking a high-quality, comfortable place to call home. Just bring your essentials-everything else is ready when you are. Tenant is responsible for 60% of all utilities (id:50886)
Century 21 First Canadian Corp
7 - 33 King Street E
Cramahe, Ontario
Charming Downtown Mainfloor Apartment. 1 Bed Plus Den (or second bedroom)! Welcome to this bright and spacious 1st-floor apartment, nestled in the heart of downtown Colborne. Enjoy front-row seats to the annual Santa Claus Parade right from your southern exposure window. Beautiful Victoria Park hosts concerts and seasonal markets just steps away. Located in a clean, quiet, well-maintained building, this unit includes one parking space and the added convenience of a laundromat right next door. A perfect blend of charm, location, and lifestyle-downtown living at its best! (id:50886)
Royal Service Real Estate Inc.
00 County Road 25
Cramahe, Ontario
Welcome to this treed acreage located close to the hamlet of Castleton and a very short drive to highway 401 if you wanted to make a day trip from a larger centre to relax and get in touch with nature. Approximately 14 acres of vacant land to discover! (id:50886)
Royal Heritage Realty Ltd.
8747 10th Line
Essa, Ontario
OVER 3,000 SQ FT BUNGALOW FEATURING IN-LAW POTENTIAL NESTLED ON 83.47 ACRES WITH WORKABLE LAND & MINUTES TO BARRIE! Nestled on an expansive 83.47 acres of fields and forest, this spacious bungalow offers a very private setting just a 5-minute drive from Barrie, close to golf courses and ski hills. Boasting agricultural and environmental protection zoning, the property features a diverse assortment of trees, including cherry, Cortland apple, lilac, crabapple, pear, McIntosh apple, and more. Approximately 35 acres of the land are dedicated to workable fields currently used as hay fields, while scenic walking trails wind through the forested areas, providing the chance to enjoy nature at its finest with an abundance of local wildlife. Step inside to discover over 3,000 square feet of finished living space, featuring hardwood and laminate flooring throughout most of the home. The generously sized eat-in kitchen presents ample cabinetry, stainless steel appliances, and a mosaic backsplash. The primary bedroom is complete with a walk-in closet and ensuite, while the main bathroom boasts a large soaker tub and separate shower. Descend to the finished basement, which features a separate entrance, in-law suite potential, and a bathroom rough-in. Enjoy the spacious covered back porch and patio area overlooking the tranquil property. Updates include newer shingles, attic insulation, a sump pump, and appliances. Multiple 100-amp electrical panels, a water softener, and a drilled well ensure convenience. With the included 8 x 10 shed for additional storage space, ample driveway parking for up to 20 vehicles, no rental items, and low property taxes, this property offers a rare opportunity to embrace country living without sacrificing convenience. (id:50886)
RE/MAX Hallmark Peggy Hill Group Realty
482 Old L'amable Road
Bancroft, Ontario
31 Acres Minutes from Downtown Bancroft! It's hard to believe such a beautiful 30-acre property sits just minutes from town - offering the perfect mix of convenience, space, and nature. The land is well-treed and rolling, with frontage on two roads, providing excellent privacy and potential for future severance. Neighborhood Bonus: Public access to Lake L'Amable's beach and boat launch is right on your street - perfect for swimming, boating, and fishing! The spacious 5-bedroom home is solid and functional, ready for a new owner to bring fresh ideas and updates. A little elbow grease will go a long way here! Enjoy the deck, peaceful surroundings, and endless room to roam - an ideal setting for large families, hobbyists, or nature lovers looking for their next project and private escape. Value priced and waiting for your touch! (id:50886)
Century 21 Granite Realty Group Inc.
1216 Lake Lorraine Road
Highlands East, Ontario
Experience the charm and tranquility of lakeside living in this stunning, fully furnished waterfront cottage at 1216 Lake Lorraine Road, Tory Hill. Available for $2,400/month all- inclusive, you'll enjoy the convenience of hydro, heat, water, septic, Bell high-speed internet, and driveway snow removal all taken care of. The cozy wood stove and bright, open living area provide the perfect setting for relaxation, while the fully equipped kitchen is ready for your culinary adventures. Step outside to your private shoreline access and take in the breathtaking scenic lake views. You'll have two designated parking spaces, and the cottage is ready for possession on November 1, 2025, or even earlier if you're eager to move in. Photos and a furnished inventory are available upon request. Schedule a viewing and start imagining your idyllic lakeside retreat. (id:50886)
RE/MAX Country Classics Ltd.
434555 4th Line
Amaranth, Ontario
Your New Country Home is a Spectacular Open Concept Bungalow On Over 3 Professionally Landscaped Acres. Executive Chef Kitchen that Includes A 48 Dual Fuel Wolf Range w/matching Wolf Pro Range Hood. A 36 Sub-Zero Fridge, Integrated Kitchen Aid Dishwasher. The Solid Maple Kitchen Cabinetry Is Finished With A Cambria Quartz Counter Top. The Oversize Dining Room Space Has A Walk-Out To Sun Deck/Bbq Area. Open Concept To The Living Room Where The Center Piece Is A Stone Surround Wood Mantle Gas Fireplace. Large Windows Come Complete With 4 1/2' Wide Eclipse Shutters Throughout The Entire Home. Primary Ensuite Has Heated Tile Floors, Heated Towel Bar & A Large Walk-In Closet. Plus, A Walkout To Sun Deck. The Main Floor Has 3.25 Ash Hardwood Throughout. The Finished Basement Has Radiant In- Floor Heating Throughout. A Lrg 4th Bedroom (In-Law Space) & Large Office. The Exercise Room Has Quick Fit Interlocking Rubber Gym Tile And Has walkout to ground level. (id:50886)
Sutton Group Quantum Realty Inc
355 Lakeland Crescent
Brock, Ontario
Fully detached 3 bedroom and 4 bath home in desirable Beaverton located minutes to the downtown core and sitting on a massive 90x120 foot lot. Open concept main floor with formal living and dining areas with walk-out to a large deck. Eat in kitchen with center island. 3 upper bedrooms with the primary bedroom featuring an ensuite bath. Separate entrance to the basement with bathroom. Hydro-equipped garden shed in yard, full town amenities with municipal water and sewer. (id:50886)
RE/MAX Jazz Inc.
25 Wellington Street S Unit# 910
Kitchener, Ontario
Brand new from VanMar Developments! Stylish 2 bed, 2 bath Corner Suite at DUO Tower C, Station Park. 768 sf interior + private balcony. Open living/dining with modern kitchen featuring quartz counters & stainless steel appliances. In-suite laundry. Primary bedroom with extra large naturally lit ensuite. Station Park amenities include: Peloton studio, bowling, aqua spa & hot tub, fitness, SkyDeck outdoor gym, yoga deck, sauna &much more. Steps to transit, Google & Innovation District. (id:50886)
Condo Culture Inc. - Brokerage 2
8464 6th Line
Essa, Ontario
LUXURY, SPACE, AND OPPORTUNITY - 4,544 SQ FT ESTATE ON 10 ACRES WITH OUTBUILDINGS BUILT FOR BUSINESS! Live the rural estate dream with this 4,544 sq ft sanctuary, fully renovated and set on 10 acres of serene countryside near Barrie, Angus, and Alliston. Offering total privacy with sweeping views of open fields and lush greenery, this property is brimming with opportunity for home-based businesses, contractors, and hobbyists, with an impressive selection of outbuildings that offer the flexibility to live, work, and pursue your passions. The 4,500 sq ft barn boasts box stalls, paddocks, a tack and feed room, and tack-up areas - perfect for discerning equestrians. A 62 x 38 ft heated saltbox-style workshop provides space for large-scale projects, while an 18'8 x 28 ft driving shed and a collection of accessory buildings add even more versatility. After a day spent working, escape to the backyard featuring an inground saltwater sport pool, a pool house with a shower and change room, and a timber-framed covered patio. The home itself exudes luxury, blending timeless architecture with high-end finishes. The modern farmhouse captivates with steep gables, a blend of brick and blue board and batten siding, a newer steel roof, and meticulously landscaped gardens. Step inside to the sun-drenched great room, a space that commands attention with soaring ceilings, exposed beams, a dramatic flagstone fireplace, and oversized windows that frame the tranquil landscape. The kitchen is functional and elegant, offering custom wood cabinetry, granite and quartz countertops, a farmhouse sink, and a vintage-inspired range. Set in a private wing, the primary suite provides a peaceful retreat with a walk-in closet and ensuite, while a showstopping billiards room with vaulted ceilings and arched windows flows into a versatile space ideal for a media room, office, or lounge. This is an exceptional opportunity to live, work, and unwind in one extraordinary property that truly has it all. (id:50886)
RE/MAX Hallmark Peggy Hill Group Realty

