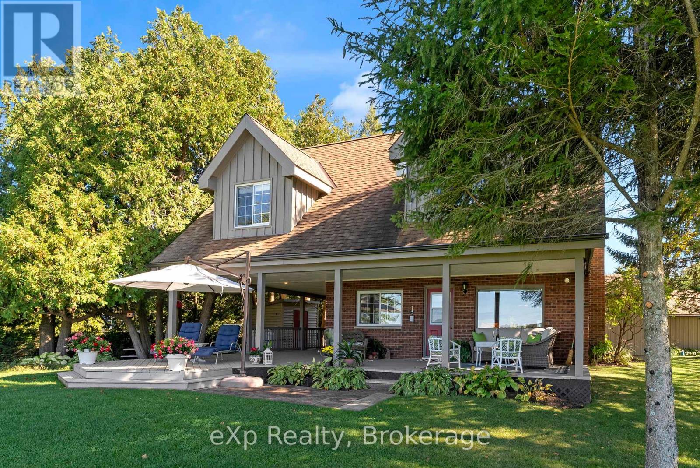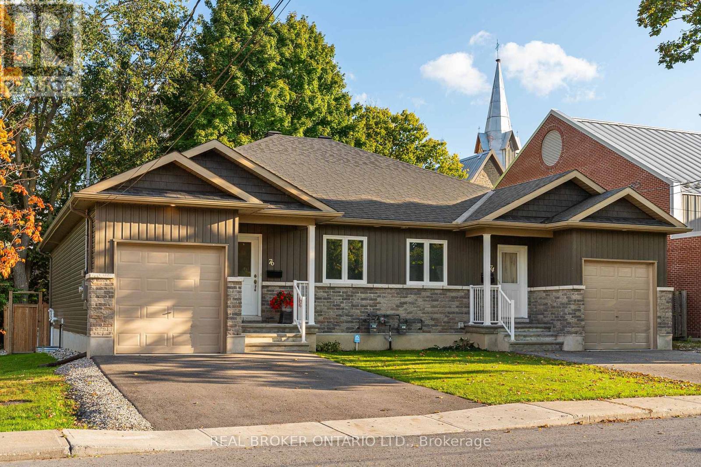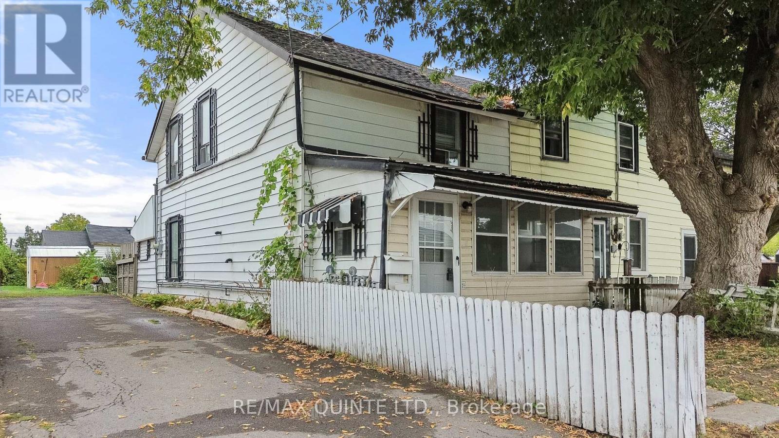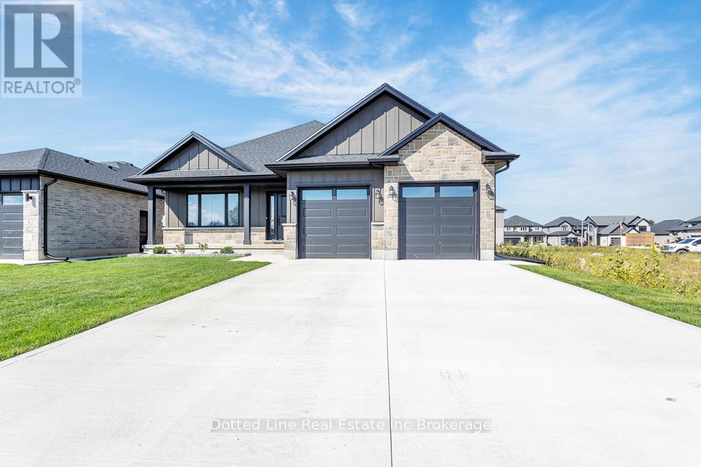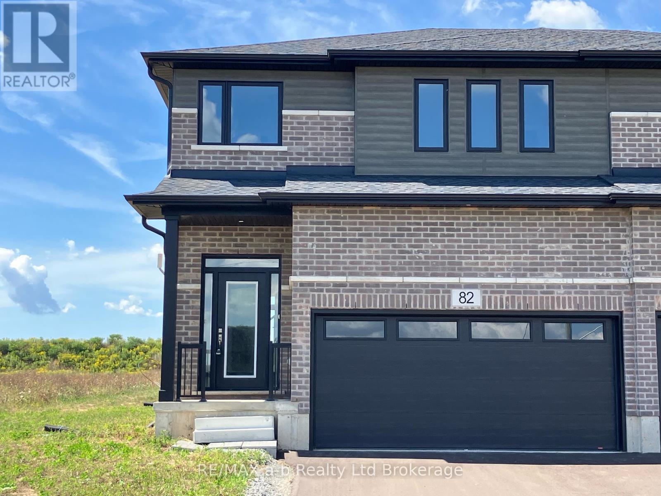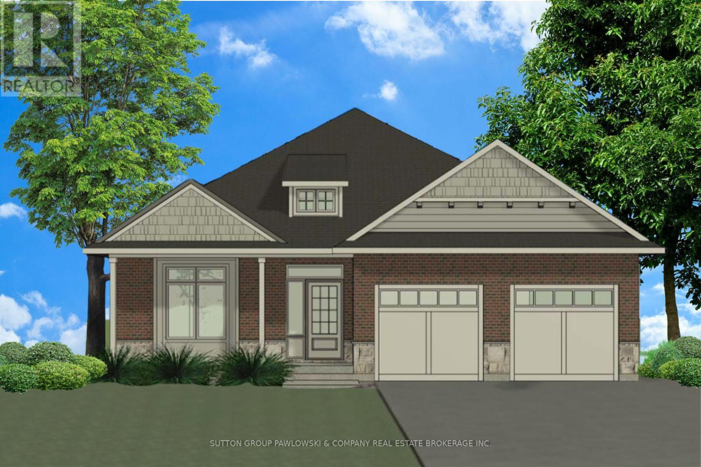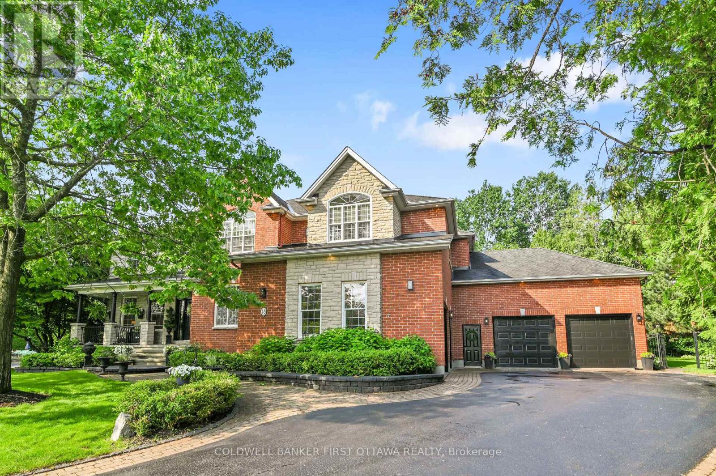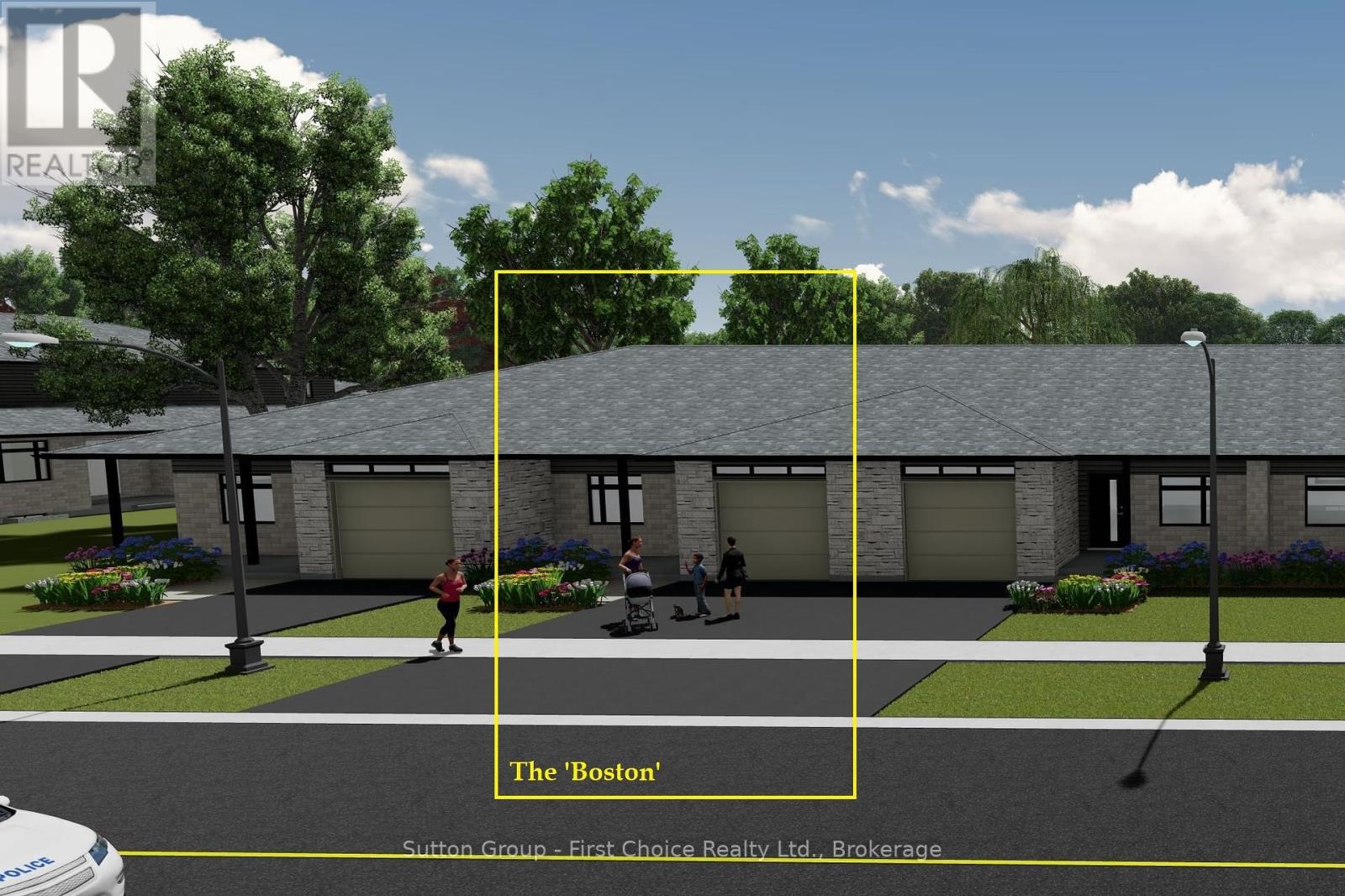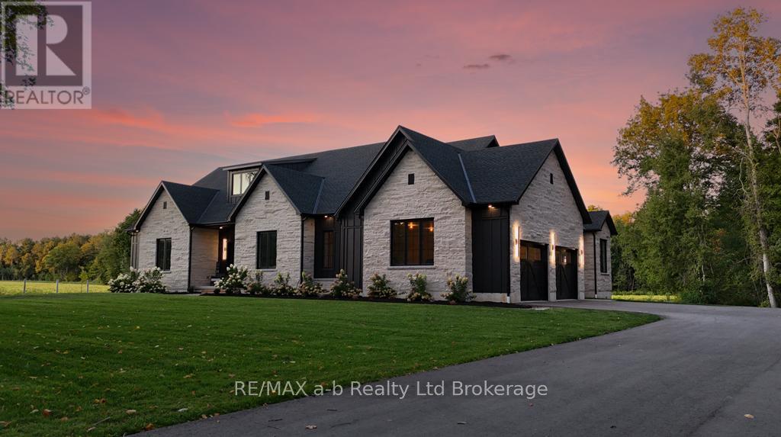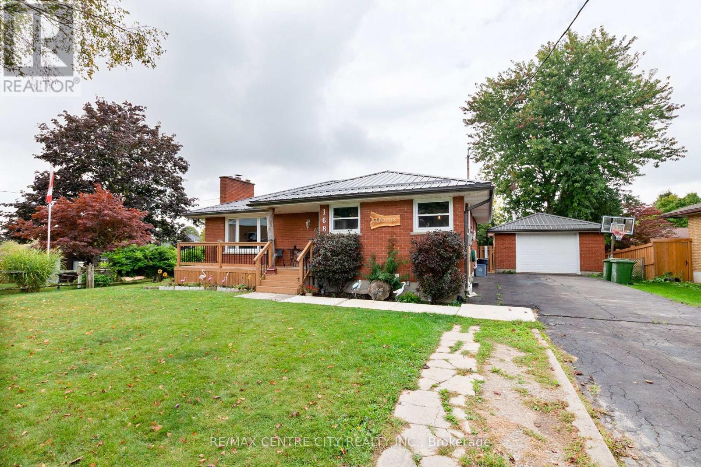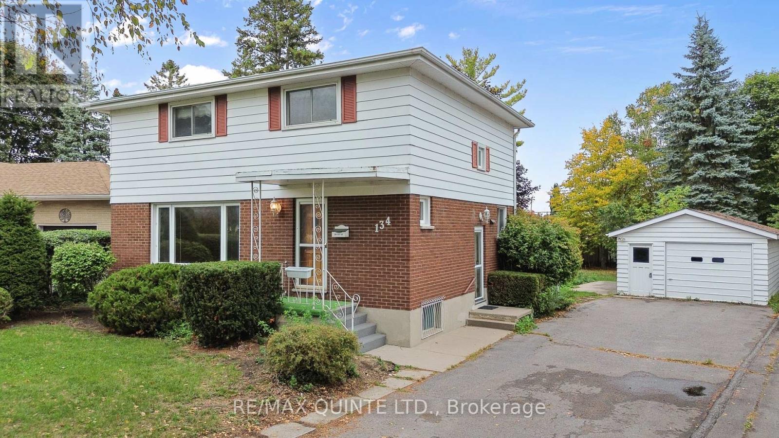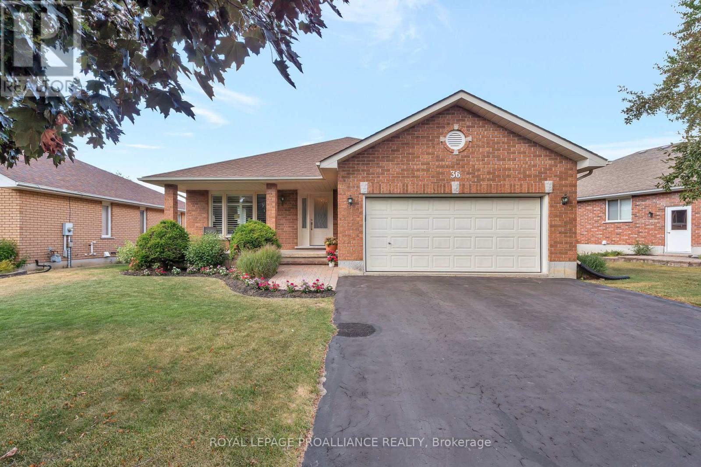850 Pike Bay Road
Northern Bruce Peninsula, Ontario
Escape to a charming WATERFRONT property nestled on the serene shores of Lake Huron. This meticulously maintained home boasts 3 spacious bedrooms plus the loft bedroom, along with 2 beautifully appointed bathrooms. The cabinetry and built-in features throughout the home are equipped with soft close functionality for added convenience. Step outside to your private oasis featuring a cozy fire pit area, perfect for gathering with loved ones on cool evenings. Sit back and savor the seasonal beauty of swans gracefully gliding in the bay, right from your own backyard. Your boathouse includes a power lift for easy boat storage and access. Create lasting summer memories from your personal dock; slide down your water slide into the refreshing waters of Lake Huron. Rain or shine, the large wrap-around covered deck offers a peaceful outdoor retreat, spring, summer, fall to relax and unwind. Take your culinary skills outdoors with the convenience of a direct propane hookup for barbecuing on the deck, making outdoor cooking a breeze. A picnic table offers a picturesque spot for al fresco dining or simply soaking in the tranquil surroundings. The property's cement driveway provides ample parking for up to 4 cars in addition to a single-car garage that doubles as a workshop space. Indulge in a lifestyle of relaxation and adventure at this idyllic waterfront retreat on Lake Huron. Experience the best of lakeside living with this enchanting property that offers both comfort and luxury in a stunning natural setting. (id:50886)
Exp Realty
76 William Street
Carleton Place, Ontario
Welcome to this semi-detached bungalow built in 2018, offering a modern open-concept design and thoughtful features throughout. The main floor is finished with easy-to-maintain vinyl flooring, creating a seamless flow from the bright living room to the kitchen, which boasts a stylish eat-in island, classic shaker cabinets, and a timeless subway tile backsplash. The primary bedroom includes a full ensuite bath, while the second bedroom filled with natural light is perfect for family, guests, or a home office. The finished lower level provides an additional bedroom, spacious rec room and a versatile nook, ideal for a study or hobby space. Step outside through the large patio door to enjoy a fully fenced, low-maintenance yard with a deck and outdoor dining area. Nestled in a family-friendly neighbourhood surrounded by mature trees, you're just a short walk to the Mississippi River, local parks, and the OVRT trail system. Conveniently located near Carleton Places historic main street, this home offers easy access to award-winning restaurants, cozy coffee shops, and charming boutiques. (id:50886)
Real Broker Ontario Ltd.
79 South Church Street
Belleville, Ontario
First-time buyers and investors, here's your opportunity to enter the housing market with this semi-detached 4-bedroom, 1.5-bathroom freehold home just one block from Belleville's waterfront and neighbouring multi-million-dollar properties. Offering strong upside potential in a developing area, this property can serve as a family rental, renovation project, or a stepping stone to build equity in the market. *Parking in front yard* (id:50886)
RE/MAX Quinte Ltd.
18 Walnut Drive
Tillsonburg, Ontario
Welcome to 18 Walnut Drive. This beautiful home features 3 bedrooms and two bathrooms along with double car attached garage and double wide concrete driveway. Inside you'll find an open concept design with lots of room to entertain and spend quality family time, enjoy the covered back patio for outdoor cooking and relaxation. Primary bedroom features a full ensuite and a walk in closet, 2 additional and spacious bedrooms on main floor along with main floor laundry that includes newer washer and Dryer. Lower level is ready for finishing. The space includes room for 2 more bedrooms, a large recreational room, a roughed in bathroom and all utilities are in one area. Energy efficient gas furnace and central air, 200 amp breaker panel. On demand hot water heater is owned ( No rentals ) This is move in ready, smoke and pet free home. Back Yard is fully fenced in. Don't miss this opportunity to own a home in this desirable community. (id:50886)
Dotted Line Real Estate Inc Brokerage
82 Cayley Street
Norwich, Ontario
Welcome to this exceptional brand-new 1,918 square foot semi-detached home that perfectly blends modern elegance with functional living. Nestled in a desirable neighbourhood, this beautifully finished 4-bedroom, 2.5-bathroom home is ready to welcome you and your family with open arms. With a thoughtfully designed layout and impressive features, this home is an absolute must-see for anyone looking to elevate their lifestyle. Step into a world of comfort with 9-foot ceilings on the main floor, creating an airy and inviting atmosphere. Large windows adorn every room, allowing abundant natural light to flood in, enhancing the warmth of your living spaces. The open-concept design seamlessly connects the kitchen to the dining and living areas, making it perfect for entertaining family and friends. The kitchen features quartz countertops and stainless steel appliances. On the second floor you will find 4 bedrooms and the laundryroom. The tranquil principal suite awaits, featuring a private ensuite bathroom and a spacious walk-in closet. Situated in a vibrant and family-friendly community, you'll enjoy easy access to schools, parks, shopping, and more. With a range of amenities just minutes away, everything you need is at your fingertips. ***THE PRICE SHOWN IS FOR FIRST TIME BUYERS WHO QUALIFY FOR THE GOVERNMENT INCENTIVE ONLY, REFLECTING NO HST, THE PRICE WITH HST IS $657,900*** Interior photos are of the staged model, some upgrades are shown. (id:50886)
RE/MAX A-B Realty Ltd Brokerage
Lot #26 - 101 Allister Drive
Middlesex Centre, Ontario
Welcome to Kilworth Heights West; Love Where You Live!! Situated in the Heart of Middlesex Centre and a short commute from West London's Riverbend. Quick access to Hwy#402, North & South London with tons of Amenities, Recreation Facilities, Provincial Parks and Great Schools. Award Winning Melchers Developments now offering phase III Homesites. TO BE BUILT One Floor and Two storey designs; our plans or yours, built to suit and personalized for your lifestyle. 40 & 45 homesites to choose from in this growing community!! High Quality Finishes and Attention to Detail; tons of Standard Upgrades high ceilings, hardwood flooring, pot lighting, custom millwork and cabinetry, oversized windows and doors & MORE. Architectural in house design & decor services included with every New Home. Full Tarion warranty included. Visit our Model Homes at 44 Benner Boulevard in Kilworth. NOTE: Photos shown of similar model home for reference purposes only & may show upgrades not included in price. (id:50886)
Sutton Group Pawlowski & Company Real Estate Brokerage Inc.
Exp Realty
18 Cypress Gardens
Ottawa, Ontario
Executive Estate Living in the Heart of Stittsville. Welcome to 18 Cypress Gardens, one of Stittsville's most admired estate homes. Ideally located on the communities premier tree-lined crescent, just steps from Main Street, top-rated schools, parks, and the scenic Trans Canada Trail, this extraordinary property offers a rare blend of elegance, space, and lifestyle. Set on a beautifully landscaped 0.54-acre pie-shaped lot, this grand residence features 5 bedrooms, 6 bathrooms, and over 5,200 sq ft. above grade, plus a fully finished 1,400 sq ft. basement. The stately brick and stone facade, framed by mature trees and a 4-car garage, makes a commanding first impression. Inside, soaring ceilings, an impressive stone fireplace, and oversized windows create a warm, light-filled ambiance. The main level is thoughtfully designed for both everyday living and sophisticated entertaining, with formal living and dining rooms, a vaulted family room, and a private office (or 6th bedroom option). The chefs kitchen is the heart of the home, featuring stone countertops, extensive cabinetry, a walk-in pantry, and a butlers pantry. A spacious mudroom/laundry and access to a screened-in porch complete the main level. Upstairs, the Primary Suite is a serene retreat with a spa-inspired ensuite, walk-in closet, and a private screened balcony. Four additional bedrooms and two full baths, including a Jack-and-Jill, offer comfort and privacy for the entire family. The lower level includes a large recreation room with wet bar, a gym area, powder room, and abundant storage. Outdoors, your private oasis awaits: a heated 18 x 36 pool, hot tub, and a pool house with covered lounge area ideal for entertaining or relaxing in total seclusion. A truly exceptional residence in one of Ottawa's most desirable neighborhoods, where refined living meets everyday luxury. https://youtu.be/RFIe1GWkOIw (id:50886)
Coldwell Banker First Ottawa Realty
90 Lawson Drive
South Huron, Ontario
Limited time New Price!! Almost Completed! Pinnacle Quality Homes is proud to present the Boston bungalow/townhouse plan in South Pointe subdivision in Exeter. All units are Energy Star rated; Contemporary architectural exterior designs. This 1286 sqft bungalow plan offers 2 beds/2 full baths, including master ensuite & walk-in closet; Sprawling open concept design for Kitchen/dining/living rooms. 9' ceilings on main floor; High quality kitchen and bathroom vanities with quartz countertops; your choice of finishes from our selections (depending on stage of construction); 2 stage high-eff gas furnace, c/air and HRV included. LED lights; high quality vinyl plank floors in principle rooms; Main floor Laundry Room; Central Vac roughed-in. Fully insulated/drywalled/primed single car garage w/opener; concrete front and rear covered porch (with BBQ quick connect). Basement finish option for extra space (rough-in for extra bath) with high ceilings and 'egress' window for additional Bedroom. Large yard (fully sodded). Photo is for reference only, actual house may look different. (id:50886)
Sutton Group - First Choice Realty Ltd.
Royal LePage Heartland Realty
592 Carson Side Road
Norfolk, Ontario
Set on a private country road just minutes from Tillsonburg, 592 Carson Side Road is designed for both everyday comfort and exceptional entertaining. The home's flowing layout features soaring ceilings, quartz finishes, white oak cabinetry and a butlers pantry built for hosting. Each bedroom enjoys its own ensuite and walk-in closet, while the primary suite includes dual walk-ins. Step outside to the covered deck overlooking a sparkling 20'X40' saltwater pool- ideal for summer gatherings or peaceful evenings with unobstructed views. (id:50886)
RE/MAX A-B Realty Ltd Brokerage
168 Fairview Avenue
St. Thomas, Ontario
Solid brick bungalow offering a great setup for multi-generational living or a large family. This home offers 3+2 bedroom, 2 full bathrooms, 2 kitchens, and a separate entrance for the in-law suite. Many recent updates inclusive of the the steel roof (2024), kitchen with quartz countertops and vinyl plank and laminate floors (2020), windows (2018), lighting, paint etc. Open concept main floor offering great space for entertaining. 2 tier deck at the back with a gazebo. Long driveway with 7-8 parking spots. (id:50886)
RE/MAX Centre City Realty Inc.
134 Hastings Drive
Belleville, Ontario
Excellent value in this 4-bedroom, 1.5-bathroom home set on a large pie-shaped lot in Belleville's east end. Featuring original hardwood floors and three finished levels of living space, the home also includes a side entrance to the basement offering easy access and potential for a secondary unit. Outside, the spacious lot is complete with a 1.5-car detached garage and plenty of room to create a private outdoor retreat for the family. Located in a quiet neighbourhood close to schools, shops, and the scenic waterfront trail, this property combines convenience, character, and opportunity. (id:50886)
RE/MAX Quinte Ltd.
36 Oak Ridge Boulevard
Belleville, Ontario
Welcome to 36 Oak Ridge Blvd in Belleville's desirable East End. This spacious all-brick bungalow offers an open-concept living and dining area with hardwood floors and California shutters. The large kitchen includes stainless steel appliances, ample cupboard and counter space, a built-in desk, and walkout to the back deck. The main floor features a primary bedroom with walk-in closet and 4-piece ensuite, two additional bedrooms, a full bath, and convenient laundry with access to the double garage. The fully finished lower level adds a generous family room, two additional bedrooms, a full bath, and a utility/storage area. Exterior highlights include a welcoming front porch, landscaped yard, and private back deck. As one of the earliest homes built in this subdivision, the property benefits from a slightly larger lot. Lovingly maintained by the same family since new, this move-in ready home offers comfort, functionality, and excellent location close to schools, parks, and amenities! (id:50886)
Royal LePage Proalliance Realty

