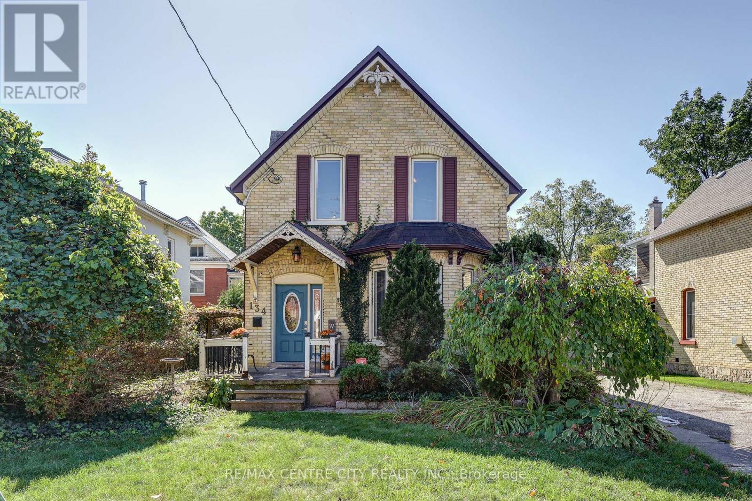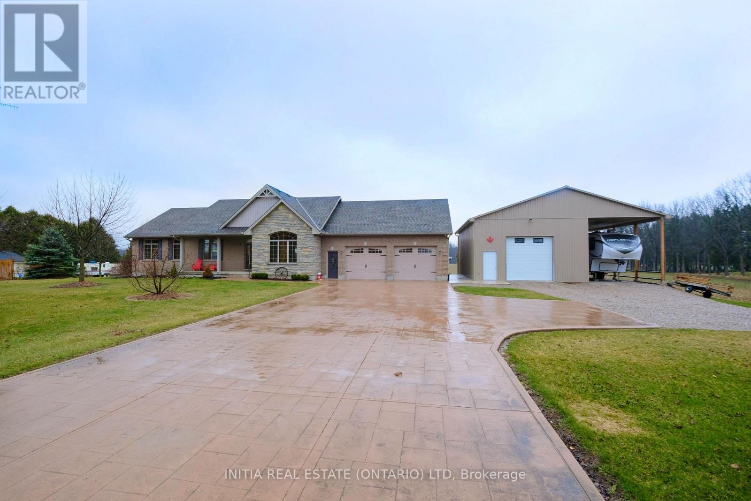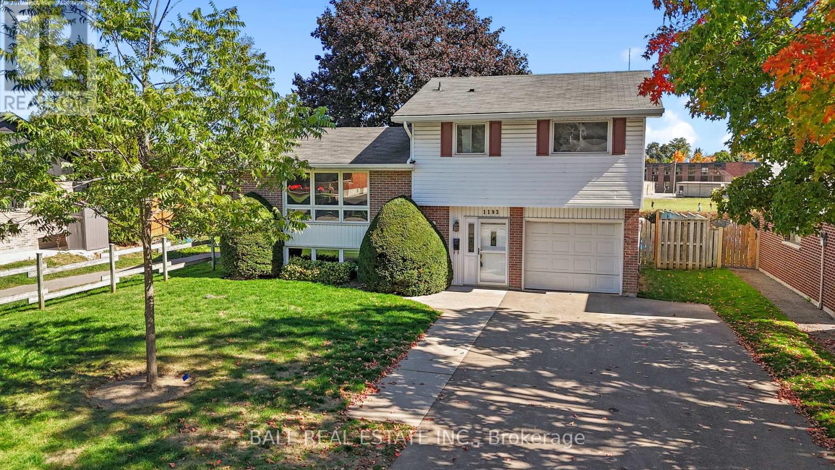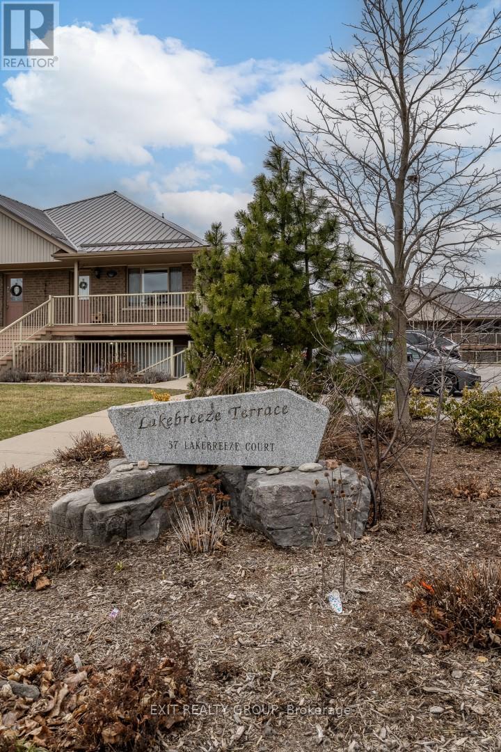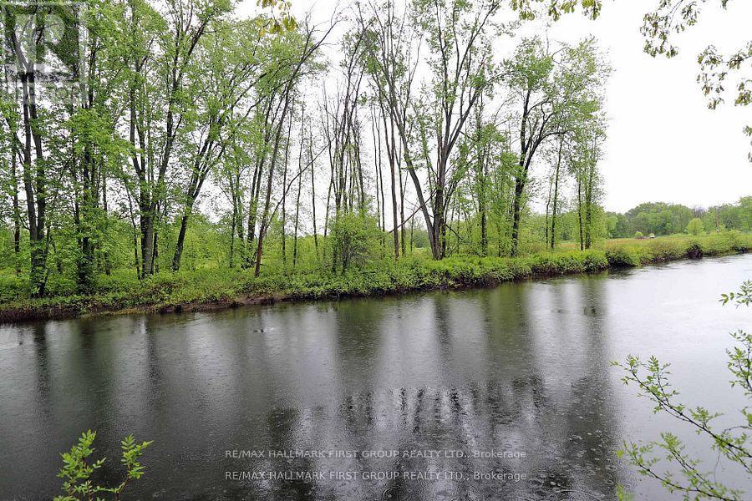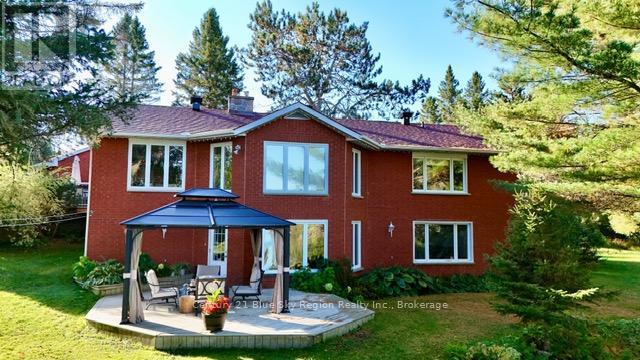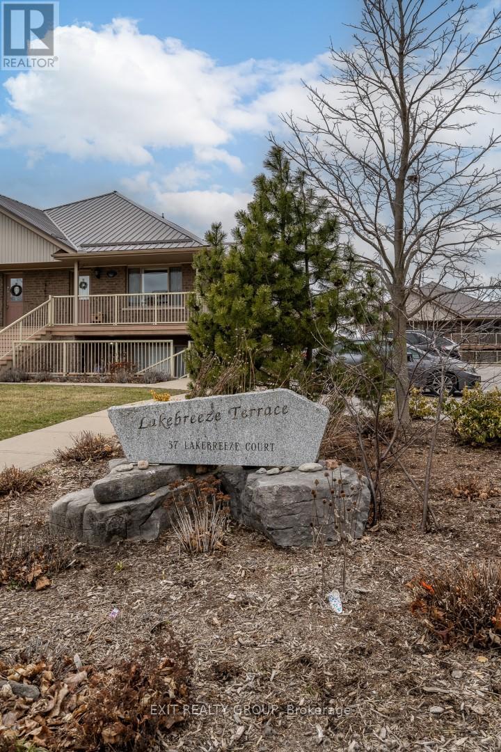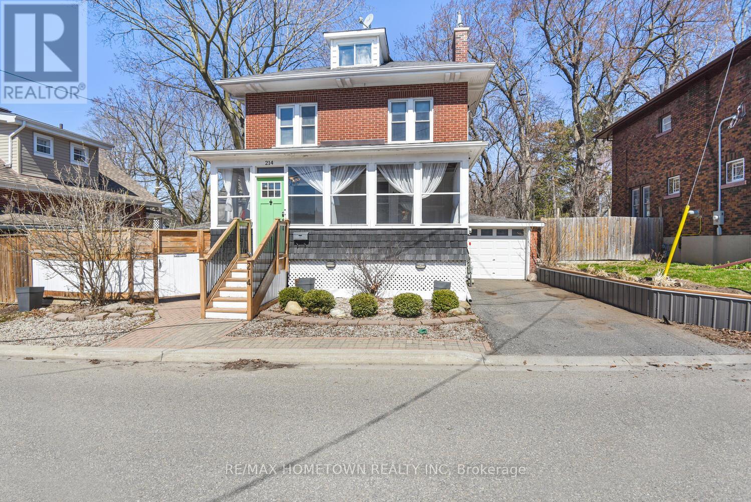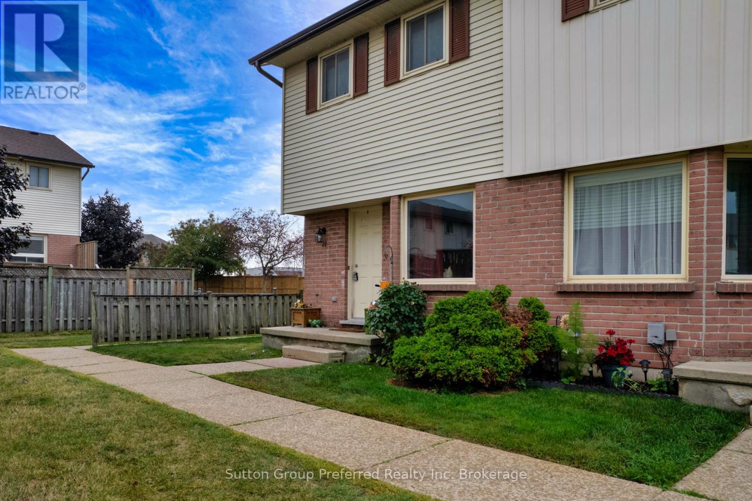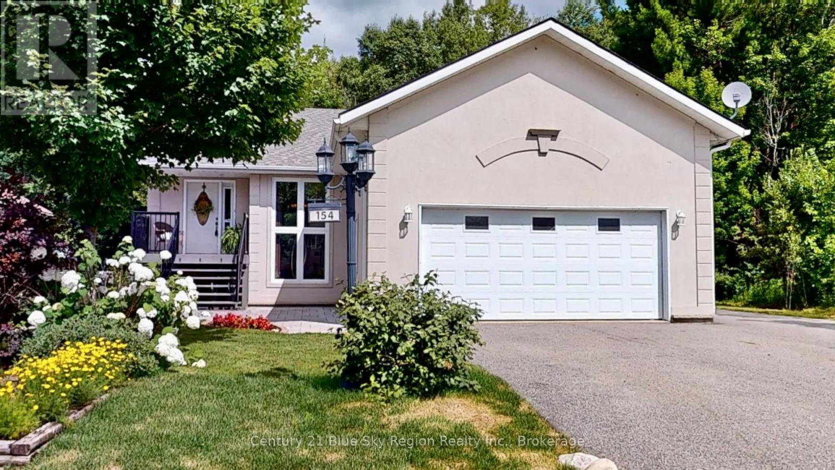134 Wellington Street
St. Thomas, Ontario
Step into timeless charm at this classic century yellow brick 1.5-storey home, where historic character blends seamlessly with modern updates. Offering 3 bedrooms and 2 full bathrooms, this property is filled with warmth, space, and natural light throughout. A welcoming foyer greets you as you enter, opening into a large living room and formal dining room accented by plenty of windows that create a bright, airy atmosphere. The updated kitchen, featuring patio doors to a spacious deck, is ideal for family meals and entertaining. On the main floor, you'll also find a bedroom with direct access to the backyard hot tub (only 2 years old), making it the perfect spot to unwind, along with a convenient full bathroom. Upstairs, the home offers two generous-sized bedrooms and an office/laundry room that could easily be converted back into a 4th bedroom, providing flexible living options for a growing family. Another full bathroom on this level adds to the homes comfort and practicality. Outside, enjoy a fully fenced yard with mature landscaping, a handy storage shed, and ample parking it's perfect for kids, pets, gardening, or hosting summer gatherings. Situated in an ideal and convenient location close to the Whistle Stop walking trail, restaurants, and all your shopping needs, this home combines character, charm, and everyday functionality. Whether you're a first-time buyer, an expanding family, or simply someone who appreciates the craftsmanship of a historic home with modern updates, this property offers the best of both worlds. Don't miss your chance to own a piece of history and make it your own! (id:50886)
RE/MAX Centre City Realty Inc.
7284 Calvert Drive
Strathroy-Caradoc, Ontario
Come see this wonderfully large, 3+1 bedroom home on a beautiful rural lot. When you walk in you will be amazed by the open concept Great Room with the classic oak cabinets in the kitchen, hard wood and in floor heated ceramic floors, and oak trim and doors throughout. The kitchen has modern appliances with a gas range, a large island, a bay window looking back to the fields, Granite counter tops, and high end finishes. The Great Room is a bright and happy place where you can enjoy cooking, entertaining or simply relaxing. A laundry room and 3 bedrooms make up the rest of the main floor. All of the rooms are large and comfortable making this the perfect family home. The master bedroom has a large walk in closet and ensuite with Jacuzzi Tub and shower. The lower level boasts a large open concept area that could serve as a family/recreation room, along with another bedroom, full bath and a large utility/storage room. It may be the perfect crafters getaway or an in house storage or workshop. The attached two car, oversized, garage for the vehicles is complimented by a 38x24 ft accessory build (shop) with a workshop in the front, and a high end swim spa in the back and a loft for more storage. The spa is a heated 14'x8' Swim Spa that can be used as a hot tub or set the flow rate and swim away. Along the side of the shop is a carport to house the RV, boat or other large vehicles that make life worth living. The shop is fully insulated and has in floor heating. The property is minutes from Strathroy and all of the services you require including a Walmart, Canadian Tire, Super Store, building supplies, churches, schools, car dealerships, a vibrant main Street with shops and restaurants and the list goes on. This place is spotless and move in ready and is just waiting for you to come and discover the beauty and functionality of this fantastic property. (id:50886)
Initia Real Estate (Ontario) Ltd
4 Mackenzie John Crescent
Brighton, Ontario
Stunning 2023 Diamond Built 4 bed, 4 bath, 2 storey home with a fully insulated and heated attached two-car garage, and a finished basement with a walk-out. Located just minutes from the scenic Presqu'ile Beach and the charming amenities of Brighton, this home offers unparalleled convenience and lifestyle. The main level is designed for both daily life and hosting, featuring an inviting open-concept layout. A sun-drenched living room flows seamlessly into the dining area and a gourmet kitchen with an island and walk-in pantry and Bosch appliances, creating a bright and airy central space. A convenient main floor bedroom and two-piece powder room are also located on this floor. Upstairs, the home continues to impress with three generous bedrooms. The primary suite is a true sanctuary, complete with its own private ensuite bathroom featuring a double vanity and elegant quartz countertops. A second four-piece bathroom and laundry are also on this level. The finished basement is an entertainer's dream. It boasts a generous rec room, and a four-piece bathroom, providing a perfect spot for relaxation or gatherings. The walkout to the fully fenced backyard ensures easy access for outdoor activities. This property is a rare find, combining exceptional style, comfort, and an unbeatable location. It's a must see for anyone seeking a high-quality, move-in-ready home. (id:50886)
Exit Realty Group
1193 Edmison Drive
Peterborough, Ontario
Welcome to 1193 Edmison Drive, a very well-maintained sidesplit offering great space, comfort, and a fantastic north-end location. This 4-bedroom, 2-bath home features brand-new updated flooring and freshly painted walls throughout, creating a bright, modern feel from the moment you step inside. The generous main living area is filled with natural light from large windows, providing a warm and inviting atmosphere for family life. The kitchen and dining areas flow nicely for daily meals, while the fully finished lower level expands your options with a bright recreation room and plenty of storage. An attached single-car garage adds everyday convenience and extra utility. Outside, a large backyard provides the perfect setting for relaxation or play, complete with an inground pool for summer enjoyment. The property backs directly onto a school, offering extra privacy and a peaceful view with no rear neighbours. Set on a quiet street, the home is just minutes to shopping, restaurants, parks, and other amenities, making errands and outings simple. Whether youre looking for extra space for a growing household or a move-in-ready home in a sought-after neighbourhood, 1193 Edmison Drive combines generous living space, stylish updates, and a prime north-end locationall ready for you to move in and enjoy. (id:50886)
Ball Real Estate Inc.
# 3b - 37 Lakebreeze Court
Prince Edward County, Ontario
EXIT TO THE COUNTY! Fantastic opportunity to own Real Estate in gorgeous Prince Edward County. LOW PRICE, LOW CONDO FEES, LOW TAXES! Great value in this bright upper unit that overlooks the millennium trail. 2 bedroom 1 bath spacious condo. Ensuite laundry room. Primary bedroom with large walk-in closet. Enjoy a cup of coffee or unwind on your balcony, enjoying the sounds of nature in this quiet neighborhood. This unit comes with 1 parking space and an outdoor storage locker. This condo overlooks the Millennium Trail 46 km that stretches from Carrying Place to Picton. Hike, bike or walk for miles. Wellington is home to the famous Drake Devonshire, Wander Inn, the Wellington Dukes and the great Community Centre with indoor walking track, award-winning wineries eateries and golf course, beach, public school, public park, library, and grocery store are all within walking distance. The County is full of quaint shops and award-winning breweries, wineries, restaurants and the world-renowned Sandbanks Provincial Park. Come EXIT TO THE COUNTY! (id:50886)
Exit Realty Group
Pt 12 Hughes Lane
Tweed, Ontario
WOODS & WATER!! Lovely 2 Acre Treed Setting Nestled on the Shores of the Clare River. With access into Stoco Lake. Great for nature lovers to enjoy a hideaway. Quiet area with residential cottages only 10 Mins to Village of Tweed for all amenities. Enjoy canoeing, kayaking and fishing in the River. Ideal spot to camp or build a small cottage. Buyer to verify all permitted uses with township. This property is a Rare find & is priced to sell! (id:50886)
RE/MAX Hallmark First Group Realty Ltd.
353 Macpherson Drive
East Ferris, Ontario
Your Family's Waterfront Dream Home on Trout Lake Awaits! Stunning view when you drive to the property with a long paved circular driveway showing care, curb appeal and you see the charming all- brick home, with double attached garage, landscaped Property (3.2 acres) and gentle slope to the lake with your private dock. The perfect mix of comfort, space for your vehicles, tools and outdoor gear. Step inside and you're greeted with an inviting foyer leading to the warm, open-concept layout ideal for families and entertaining. The updated kitchen flows seamlessly into the dining area, where there is direct access to a deck that's perfect for summer BBQs and relaxing evenings with family and friends. The bright living room offers panoramic views of Trout Lake, flooding the home with natural light and a calming lakeside vibe. You'll also find a spacious primary bedroom with walk-in closet along with a comfortable second bedroom and 4-piece bathroom. The finished lower level adds incredible versatility and even more space for your family to grow and thrive. The family room is very spacious with large windows with direct walkout access to a patio overlooking the lake. Enjoy movie night with your large screen and surround sound. There are two bedrooms, and the most spacious bedroom offers a private office space. The laundry room is sized for convenience. Added bonus is a luxurious 5-piece bathroom complete with a built-in sauna, your own private wellness retreat! Whether its movie night in the family room, remote work in the office, or a relaxing sauna session after a day on the lake, this lower level truly makes the home complete. (id:50886)
Century 21 Blue Sky Region Realty Inc.
#3b - 37 Lakebreeze Court
Prince Edward County, Ontario
2 Bedroom, 1 bathroom Condo unit in the Village of Wellington. Dishwasher, microwave, washer and dryer, fridge and stove in unit. Lovely open concept living room, kitchen and dining room. Large primary bedroom with walk-in closet. Ample storage space and outdoor locker included. This upper unit has a lovely front porch that overlooks the millennium trail and is walking distance to downtown, park, beach, school and all other amenities that Wellington has to offer. Landlord pays condo fees, water and sewer, hot water tank. Tenants pay contents insurance, hydro and natural gas, internet. (id:50886)
Exit Realty Group
214 James Street E
Brockville, Ontario
This 2 1/2 story home is located right in the heart of Brockville's historic downtown district. This property truly combines classic charm with functional living spaces, making it an ideal choice for families. The main level features a welcoming enclosed veranda, perfect for enjoying those lazy summer evenings, and a spacious foyer that leads into an inviting living room. This living room boasts a natural gas fireplace and charming old-world built-ins, adding character and warmth. The formal dining room, complete with hardwood flooring, offers ample space for family gatherings. The kitchen is designed to be highly functional, catering to the needs of any family chef. Upstairs, you'll discover three bedrooms, each adorned with beautiful hardwood floors. With a fourth room used as an oversized walk-in closet. The top floor presents a versatile loft space, offering great potential for a craft room, home office, or even a playroom. The lower level provides abundant storage and a convenient laundry area. Outside, a lovely courtyard is perfect for warm summer days and barbecues, and the property also includes a single-car garage. Its prime location means it's within easy walking distance of a wonderful park, downtown shopping, and various recreation options. Some of the updates include central air 2022, repointed chimneys 2023, updated garage door 2022 and hot water tank 2025. Cameras, generator and accessories are negotiable. (id:50886)
RE/MAX Hometown Realty Inc
102 Main Street N
Callander, Ontario
Fantastic commercial building in beautiful downtown Callander ON. This high exposure building will be great for a variety of uses. It has been used for many different types of businesses over the years. There is a nicely equipped kitchen ready for the summer take out season. The property is approx 2900 sq ft. on the main floor with 1700 sq ft. presently vacant and ready for a new business. The large property with plenty of parking will support many types of business ventures with C1 zoning .The building has a large 1 bedroom apartment upstairs that is presently rented. The rear yard of the property is currently used by the owner but would be a great space for a new owner to store their own items or build another large garage on site. (id:50886)
Century 21 Blue Sky Region Realty Inc.
28 - 1093 Nellis Street
Woodstock, Ontario
JUST LISTED! Welcome to this spacious and well-maintained 3-bedroom, 1.5-bathroom end-unit townhouse condo in a desirable North Woodstock location. Offering comfort, convenience, and plenty of room to grow, this home is an excellent choice for families, first-time buyers, or commuters. The main floor features a bright and functional layout with a welcoming living room, kitchen and dining area, and a convenient 2-piece bath. Doorway off the living room leads to a private rear deck perfect for morning coffee, evening barbecues, or simply relaxing outdoors. Upstairs, youll find three generously sized bedrooms with ample closet space, along with a full 4-piece bathroom. Whether you need extra room for children, a home office, or guests, this level offers flexibility and comfort. The lower level is finished, providing a cozy recreation room ideal for movie nights or a play area, along with laundry facilities and additional storage space. As an end unit, one of its standout features is the large grass area located beside the unit, offering extra outdoor space for children to play or for enjoying time outside without leaving home. Located within walking distance of Springbank Public School, city transit, and everyday amenities, this property makes daily living simple and convenient. Quick access to Highways 401 and 403 ensures an easy commute to surrounding cities, making it a great option for busy professionals and families on the go. Move-in ready and full of potential, this North Woodstock townhouse condo is ready for its next owners to make it their own. Dont miss this opportunity to enjoy comfort, space, and convenience all in one place. (id:50886)
Sutton Group Preferred Realty Inc. Brokerage
154 Golf Course Road
Callander, Ontario
Discover this charming home with 2600 sq ft of living space! This delighful property features a spacious layout with 2 bedrooms upstairs and 3 bedrooms downstairs, along with 2-4pc bath. The open concept kitchen, dining, and living room is perfect for entertaining, and a cozy fireplace adds warmth and charm. Enjoy beautiful hardwood floors on the main level and plush carpeting in the lower level. Step outside to a fantastic two- tier deck off the kitchen, ideal for outdoor dining and relaxation. Don't miss out on this incredible opportunity! (id:50886)
Century 21 Blue Sky Region Realty Inc.

