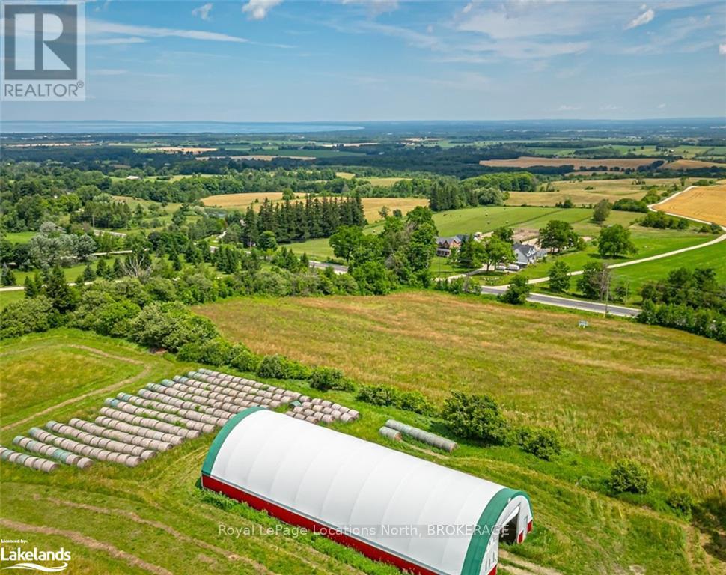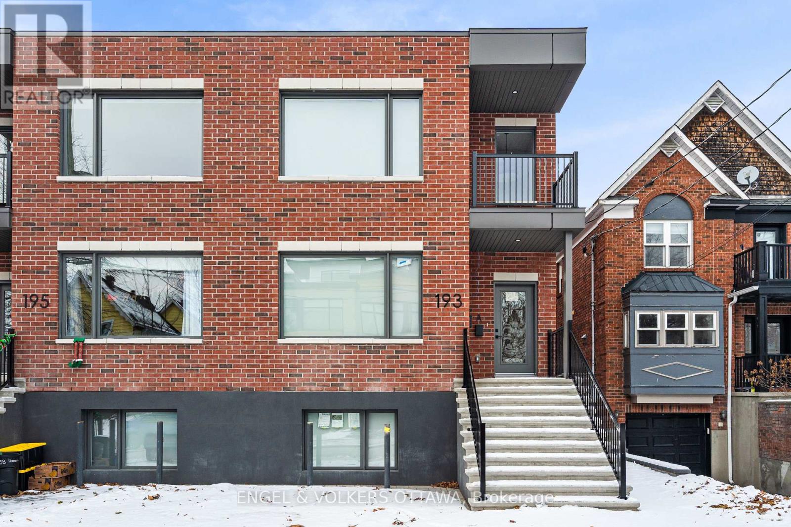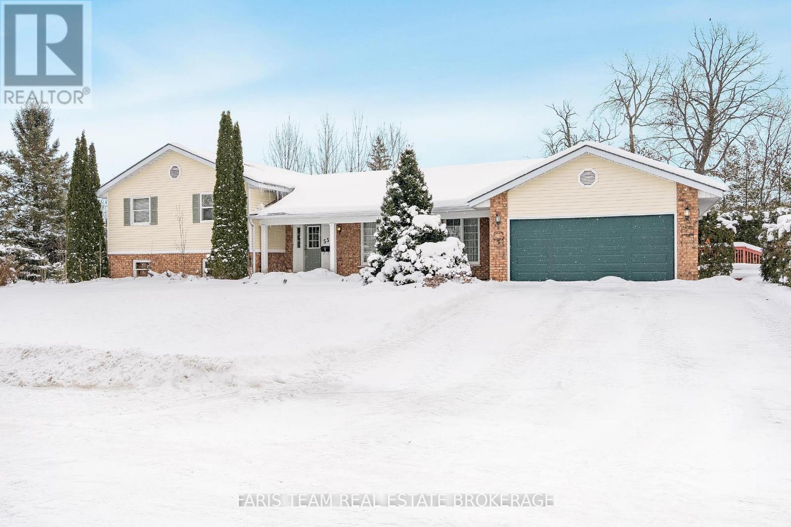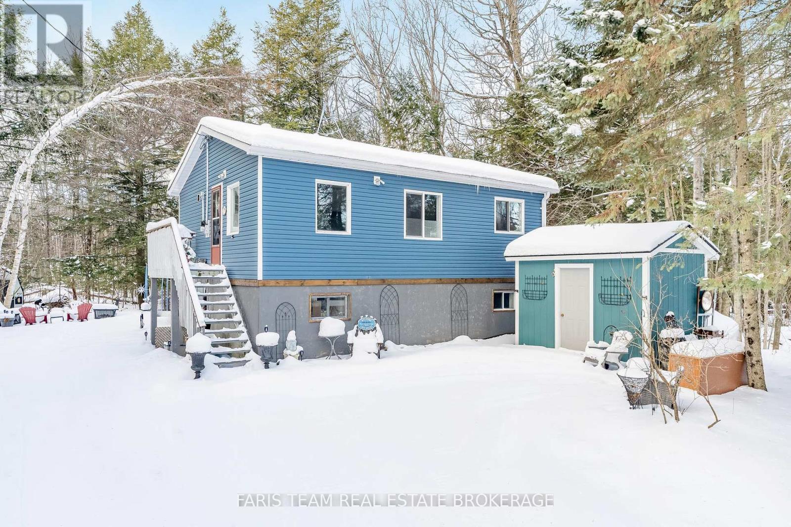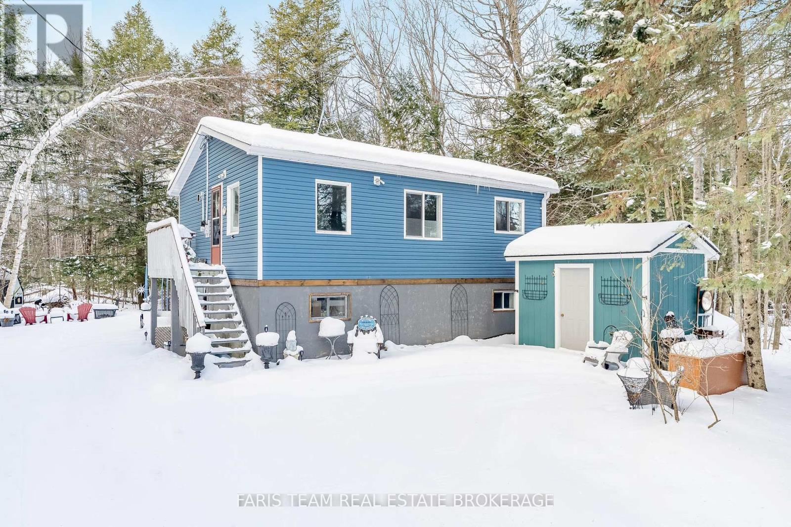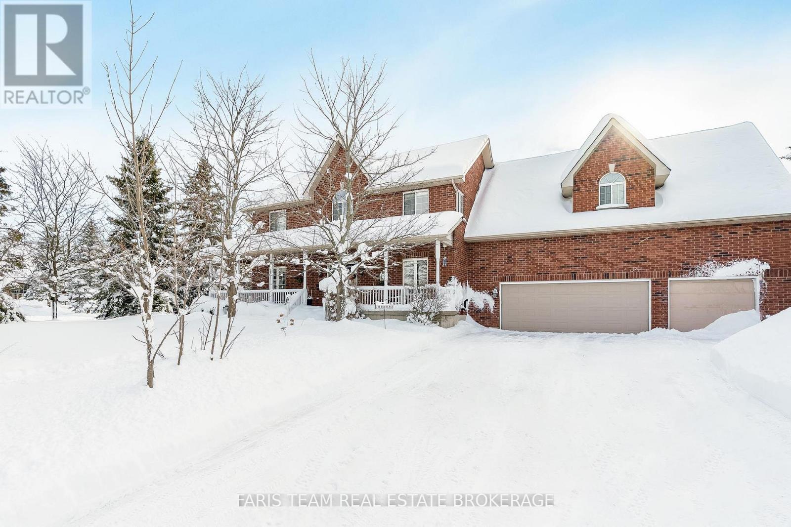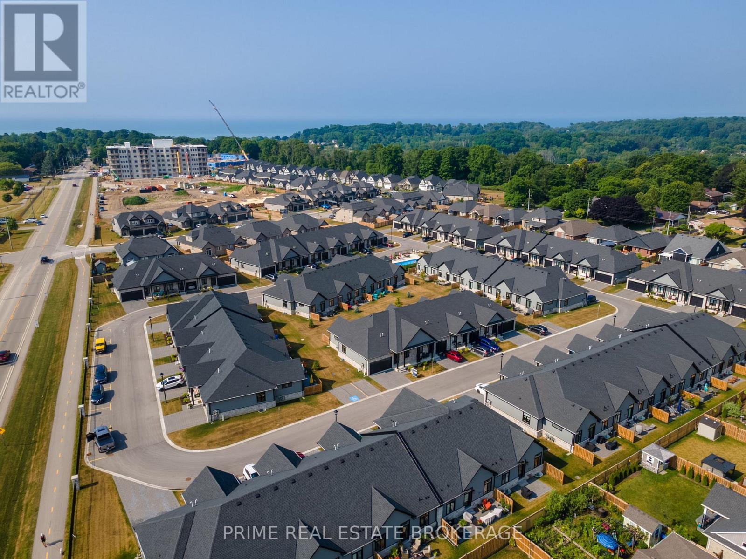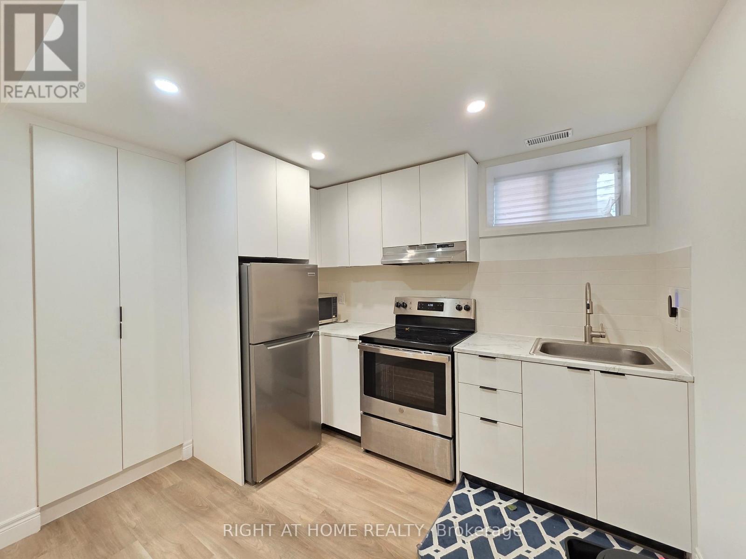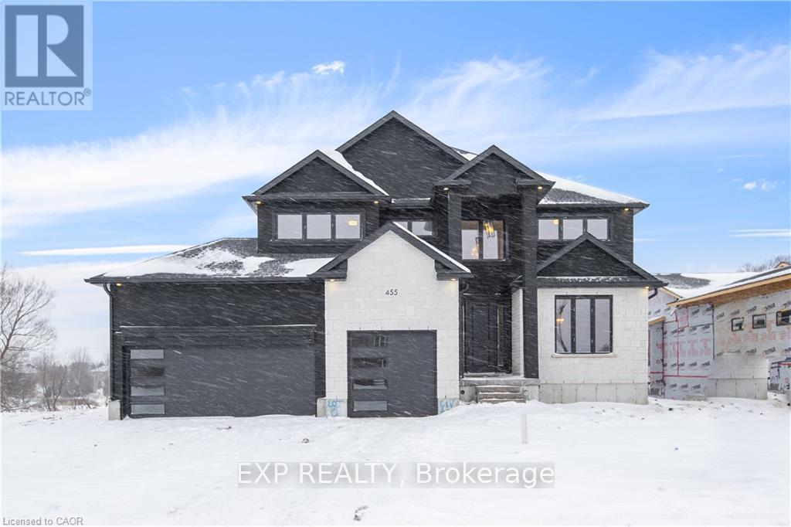102b - 1 Hurontario Street
Collingwood, Ontario
Monaco Collingwood offering a unique location in this established & prestigious commercial space, situated at the intersection of Hurontario and Hume Streets. The ground floor of Monaco is designated for retail use, providing businesses with the opportunity to establish a presence in a high-traffic area. Just over 2100 sqft remains and is available for occupancy with dual access from the Monaco parking lot or street parking. Bright and airy interior with 12 foot ceilings and oversized windows and doors. The integration of retail within a residential building ensures a built-in customer base, while the surrounding downtown area attracts additional foot traffic from visitors and locals alike. Gordons Market and Café, CIBC Private Wealth Management, Doane Grant-Thornton, FS8 Yoga & Pilates are located in Monaco and flourishing. This location ensures high visibility and foot traffic, as it is within walking distance to a variety of restaurants, boutiques, art galleries, and cultural attractions. The area is known for its vibrant atmosphere and is a popular destination for both residents and tourist. Given the upscale nature of the Monaco building and its location within a vibrant downtown area, businesses that would particularly benefit from this opportunity include: Boutique retail, professional services, wellness and spa services, etc. (id:50886)
Royal LePage Locations North
9197 County 91 Road
Clearview, Ontario
Welcome to your private country retreat, set on 9.02 acres of pristine landscape with sweeping views of Georgian Bay. This exceptional timber frame board and batten home with over 3600 sqft of living space is surrounded by mature trees, a peaceful pond with a charming water fountain, and panoramic vistas reaching across Collingwood and beyond. Inside, the heart of the home is the stunning Great Room featuring soaring vaulted ceilings, exposed wood beams, and jaw-dropping views. The open-concept layout seamlessly connects the kitchen, dining area, and Great Room, creating a warm, inviting space that's perfect for entertaining or relaxing in natures embrace. A spacious main-floor bedroom offers flexibility as a guest suite or home office. Upstairs, the loft-style primary bedroom is a true sanctuary with a luxurious 5-piece ensuite and walk-in closet ideal for unwinding at the end of the day. The lower level is designed for fun and function, featuring three additional bedrooms, a 4-piece bath, and a generous rec/games room with walk-out access to the yard blurring the line between indoor comfort and outdoor enjoyment. Step outside to the expansive deck and take in the spectacular surroundings, perfect for morning coffee, evening wine, or weekend gatherings. A triple car garage ensures ample space for your vehicles, gear, and toys. All of this, just minutes from Duntroon Highlands Golf Club, Highlands Nordic, and local hiking trails with easy access to ski clubs, downtown Collingwood, Blue Mountain Village, and the shores of Georgian Bay. An extraordinary blend of luxury, privacy, and natural beauty. Truly country living at its finest! (id:50886)
Royal LePage Locations North
7958 21/22 Nottawasaga Side Road
Clearview, Ontario
South Georgian Bay Panoramic Views!! Unique Opportunity to Build Your Custom Home On An Escarpment Acreage Overlooking a large area of South Georgian Bay & Simcoe County! The view, location and ease of access will appeal to the most discriminating of buyers looking for an estate property. A mixture of open fields, trees, trails and the Batteaux Creek flowing across the property make this 90 acre country property with a 270 degree panoramic view of the Nottawasaga Valley truly spectacular! Imagine your dream home nestled on this incredible acreage in the Hills of Clearview, in a sought after area with two road frontages and just a short drive from Collingwood Devils Glen and Mad River Gold.. Situated with easy access to the Nottawasaga Lookout Provincial Nature Reserve, the Bruce Trail, Duntroon Highlands, Kolapore Uplands, Georgian Bay and the Beaver Valley. Coverall storage for toys of all sizes for boys of all ages. (id:50886)
Royal LePage Locations North
193 Hopewell Avenue
Ottawa, Ontario
Welcome to 193 Hopewell Avenue - an outstanding, fully vacant, newly built semi detached Triplex in one of Ottawa's most coveted urban neighbourhoods. This turnkey property features three contemporary units, each meticulously designed with modern living and long-term investment performance in mind. All suites offer bright, open-concept layouts with sleek, contemporary kitchens, clean architectural lines, and generous natural light-creating inviting spaces for both everyday living and entertaining. Each unit includes brand-new appliances, individual hydro and gas meters, and efficient mechanical systems, providing convenience, autonomy, and strong investor appeal. The primary bedrooms in every unit feature private ensuites, while two additional bedrooms and a second full bathroom offer flexible space for guests, family, or work-from-home needs. Perfectly positioned just steps to Bank Street's boutiques and cafés, Lansdowne Park, the Rideau Canal, top-tier schools, Carleton University, and major transit connections, this property delivers an exceptional blend of lifestyle, walkability, and enduring value.A rare, modern, and fully turnkey investment opportunity in one of Ottawa's most desirable locations. (id:50886)
Engel & Volkers Ottawa
1115 - 1100 Ambleside Drive
Ottawa, Ontario
OPEN HOUSE SAT 2-3PM. Fabulous RIVER VIEWS! Consider this lovely 2-bedroom, 1-bath at Ambleside III! Features: kitchen; separate dining area; living room w/ access to the PATIO & pleasant views of the Gatineau Hills & Ottawa River; quiet, well-maintained building; fresh neutral paint & solid surface flooring; a stunning, fully renovated bathroom; low fees INCLUDE forced-air HEAT & A/C, ELECTRICITY, WATER, EXCELLENT AMENITIES & WELLNESS FACILITIES (fitness center, sauna, outdoor saltwater pool, party room, bike storage room, terrace w/ BBQ, guest suite); & steps to transit, including the future LRT under development AT YOUR DOORSTEP at New Orchard! GARAGE PARKING & storage LOCKER INCLUDED. Unit 1115 is a beautiful MOVE-IN READY option for those who prefer low-cost, low-maintenance, high-quality living in an excellent lifestyle location. Carefree, affordable living minutes from all needs & wants, including public beaches, restaurants, shops, bike paths, Mud Lake, & the offerings of Westboro & Wellington Village. Some photos are virtually staged (id:50886)
Coldwell Banker Sarazen Realty
53 Maple Drive
Orillia, Ontario
Top 5 Reasons You Will Love This Home: 1) Spacious three bedroom, 2.5 bathroom detached family home on desirable Maple Drive in Orillia, offering deeded access to Lake Couchiching 2) All bedrooms are generously sized, including a primary suite with a private 3-piece ensuite for added comfort 3) Featuring original hardwood floors, cathedral ceilings, and a bright living room with a walkout to the rear deck, along with a second walkout to a side deck located off the kitchen, ideal for outdoor dining and entertaining 4) The finished basement expands your living space and includes an additional laundry room, complementing the already impressive 1,831 square foot main level 5) Attached 1.5-car garage with an inside entry into the kitchen, adding convenience and functionality to this charming home. 1,831 above grade sq.ft. plus a finished basement. (id:50886)
Faris Team Real Estate Brokerage
43 Manitou Crescent
Tiny, Ontario
Top 5 Reasons You Will Love This Home: 1) Experience exclusive access to the sparkling shores of Georgian Bay, where morning strolls, breathtaking sunsets, and the relaxed rhythm of lakeside living await 2) The main level boasts a warm and inviting layout, featuring a cozy living room, a sunlit dining area, a stylish kitchen with stainless-steel appliances, and two spacious bedrooms served by a full bathroom 3) The lower level offers versatility with a generous recreation room, third bedroom, 2-piece bathroom, and a separate entrance, perfect for hosting guests, extended family, or creating a private home office 4) Step outside to a serene setting framed by mature trees, lush greenery, and a picturesque creek at the rear of the property, delivering privacy and natural beauty for everyday enjoyment 5) Ideally located in Tiny Townships sought-after Kettles Beach community, you'll enjoy a peaceful retreat just minutes from Lafontaine, Midland, and Penetanguishene, with shopping, dining, culture, and year-round recreation close at hand. 719 above grade sq.ft. plus a finished lower level. (id:50886)
Faris Team Real Estate Brokerage
43 Manitou Crescent
Tiny, Ontario
Top 5 Reasons You Will Love This Home: 1) Experience exclusive access to the sparkling shores of Georgian Bay, where morning strolls, breathtaking sunsets, and the relaxed rhythm of lakeside living await 2) The main level boasts a warm and inviting layout, featuring a cozy living room, a sunlit dining area, a stylish kitchen with stainless-steel appliances, and two spacious bedrooms served by a full bathroom 3) The lower level offers versatility with a generous recreation room, third bedroom, 2-piece bathroom, and a separate entrance, perfect for hosting guests, extended family, or creating a private home office 4) Step outside to a serene setting framed by mature trees, lush greenery, and a picturesque creek at the rear of the property, delivering privacy and natural beauty for everyday enjoyment 5) Ideally located in Tiny Townships sought-after Kettles Beach community, you'll enjoy a peaceful retreat just minutes from Lafontaine, Midland, and Penetanguishene, with shopping, dining, culture, and year-round recreation close at hand. 719 above grade sq.ft. plus a finished lower level. (id:50886)
Faris Team Real Estate Brokerage
2 Evergreen Lane
Essa, Ontario
Top 5 Reasons You Will Love This Home: 1) This expansive family home is designed for both space and function, featuring generous living areas, an oversized triple-car garage with soaring ceilings, and a driveway that accommodates up to 12 vehicles, ideal for hosting family and friends 2) Step into your own private resort with a heated inground pool, hot tub, sprawling stone patio, and multiple outdoor living spaces framed by mature trees, perennial gardens, a fire pit, and a custom playhouse with power and a doorbell 3) A utility garden shed adds extra storage at the back of the property, while smart-switch lighting throughout the home ensures both convenience and efficiency 4) Inside, modern finishes meet everyday comfort with 9' ceilings, hardwood and laminate flooring, quartz countertops, inviting fireplaces, and a bright open-concept layout designed for both cozy evenings and lively gatherings 5) Located in the charming village of Thornton, you'll enjoy peaceful small-town living with quick access to highways, south Barrie amenities, schools, and conveniences just minutes away. 3,302 above grade sq.ft. plus a finished basement. (id:50886)
Faris Team Real Estate Brokerage
44 - 63 Compass Trail
Central Elgin, Ontario
Picture evenings spent strolling to the sandy shores of Port Stanleys famous Main Beach, weekends lounging by the sparkling outdoor pool, & mornings in a bright, open-concept home designed for both ease & elegance. Thats life at Landings, the community that has quickly become one of Port Stanleys most in-demand new neighborhoods. This last-available builder model in Phase One is a thoughtfully crafted bungalow offering 3 spacious bedrooms, three full bathrooms, and over 1,300 square feet of stylish main-floor living, plus a fully finished basement for added versatility. Whether you're downsizing, investing, or looking for the perfect entry point into the market, this home balances practicality with comfort. Enjoy a chef-inspired kitchen that flows into open living & dining areas, a cozy fireplace for winter nights, & a two-car garage ideal for beach gear, kayaks, or paddleboards. What sets Landings apart is the sense of community. Built by Domus Development, a trusted builder with a proven track record & long-standing investment in Port Stanley, this neighborhood has been carefully designed to foster connection. Neighbors quickly become friends, & the development has already shown exceptional value retention compared to other new-build projects. With lawn care, snow removal, & exterior maintenance included in your condo fees, you'll enjoy maintenance-free living that lets you spend more time soaking up the best of Port Stanley. Beyond the community, you're just minutes from quaint shops, restaurants, & local events that make Port Stanley such a sought-after destination. From live music on summer nights to boutique shopping and year-round waterfront charm, this is more than a home; its a lifestyle.With Phase Two now underway and offering early incentives, this is your opportunity to secure a move-in-ready home today. Quick closing available; don't miss this rare chance to become part of the thriving Landings community and experience Port Stanley living at its finest. (id:50886)
Prime Real Estate Brokerage
Lower - 300 Albert Street
Oshawa, Ontario
Welcome to this bright and cozy 2-bedroom, 1-bathroom lower unit at 300 Albert Street, offering comfort, convenience, and modern living at an affordable price. This well-maintained space features a functional kitchen with ample storage, an inviting living area with natural light, private in-unit laundry, and two generously sized bedrooms ideal for small families, couples, or working professionals. Enjoy the ease of your own separate entrance and included parking spot. Located minutes from Downtown Oshawa, you're just minutes from schools, parks, shopping, restaurants, public transit, and major highways, making everyday living and commuting seamless. (id:50886)
Right At Home Realty
Lot 2 Avery Place
Perth East, Ontario
Discover an exceptional opportunity to build a fully customized home on this remarkable 57 ft x 125 ft lot, perfectly situated in the welcoming community of Milverton. Set on a picturesque corner and backing onto a tranquil pond, this property offers a stunning natural backdrop for your future dream home. Partner with Caiden Keller Homes to bring your vision to life-blending architectural elegance, modern luxury, and thoughtful design. Imagine a home filled with natural light, featuring soaring ceilings, expansive windows framing breathtaking pond views, and an open-concept layout ideal for both everyday living and effortless entertaining. The possibilities are limitless: a chef-inspired kitchen with quartz countertops, premium cabinetry, and an optional butler's pantry; refined details such as a floating staircase with glass railings, a sleek glass-enclosed home office, or a striking wine feature anchoring your dining space. The upper level can be tailored with spacious bedrooms and spa-like ensuites, while the lower level offers an inviting retreat with oversized windows, a bright recreation area, and options for a guest suite or private gym. With pre-construction customization currently available, now is your chance to design a home that truly reflects your style and lifestyle-crafted with meticulous attention to detail in a peaceful, scenic setting. (id:50886)
Exp Realty



