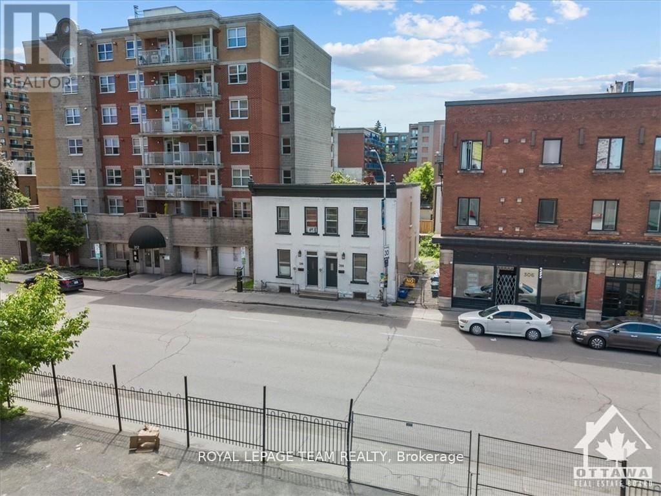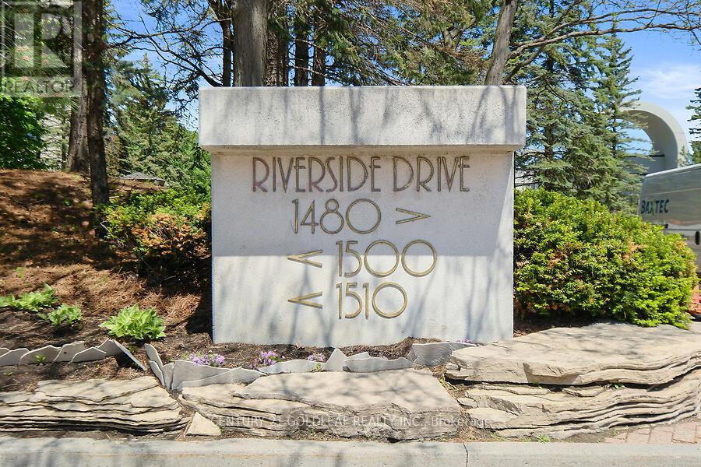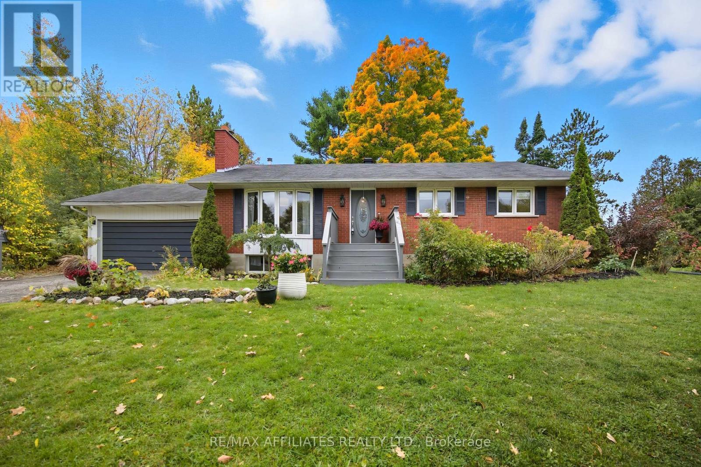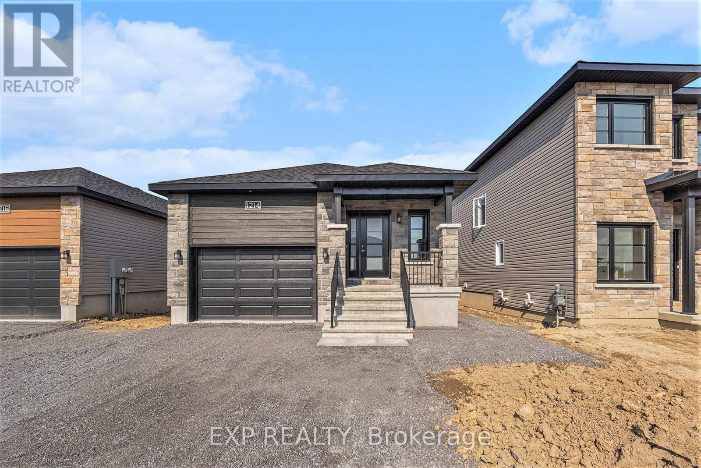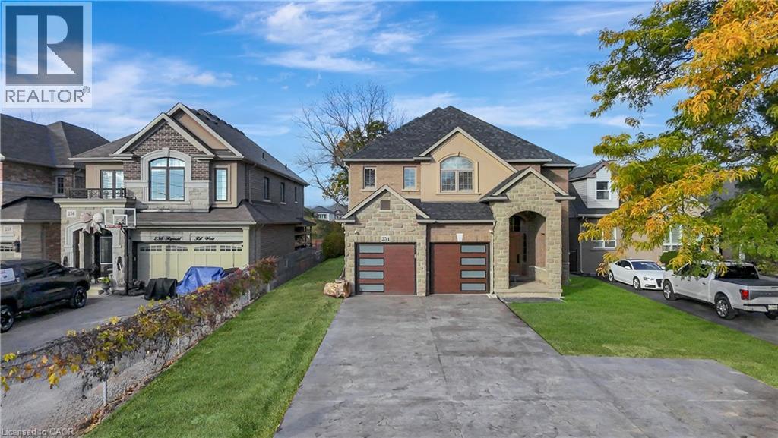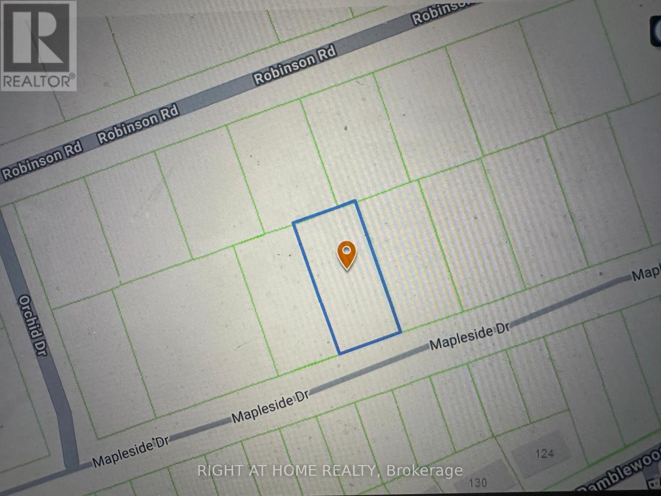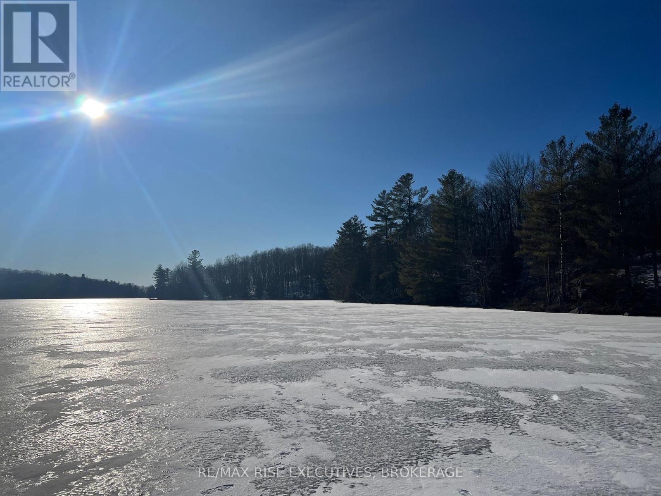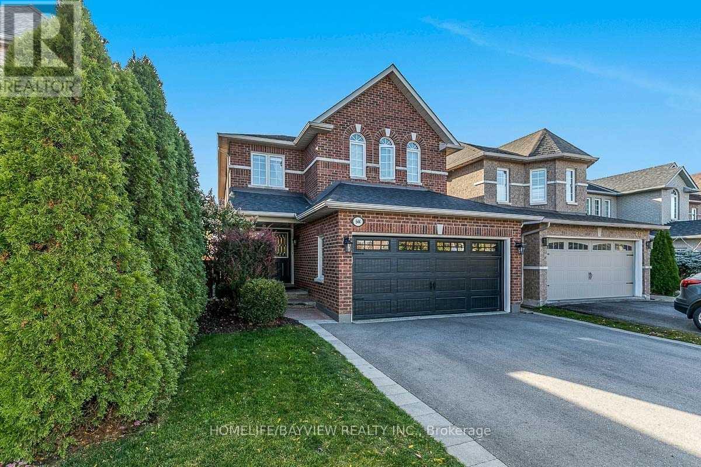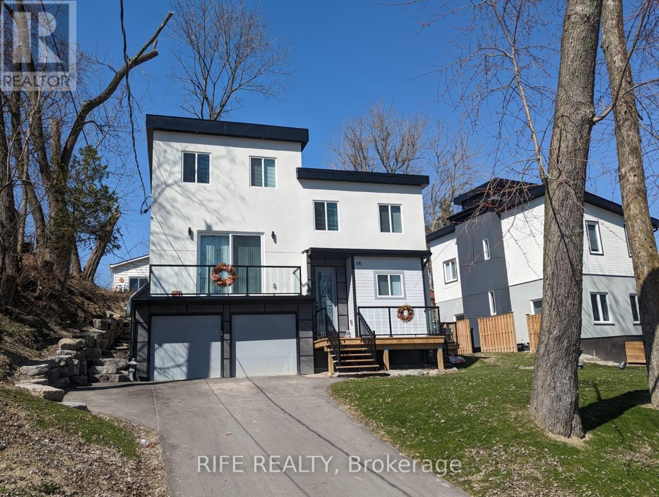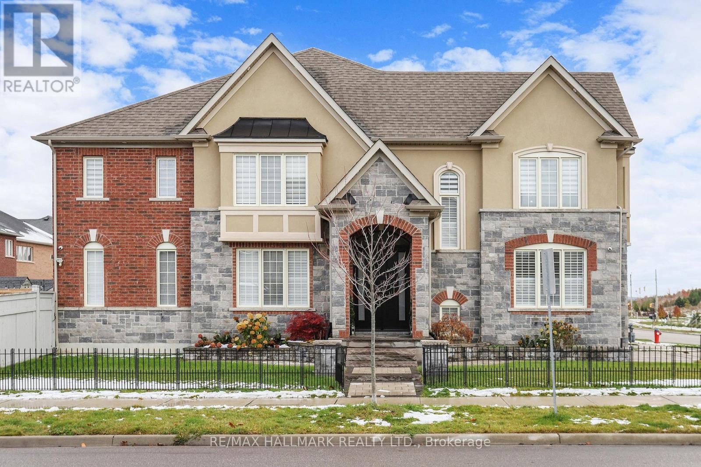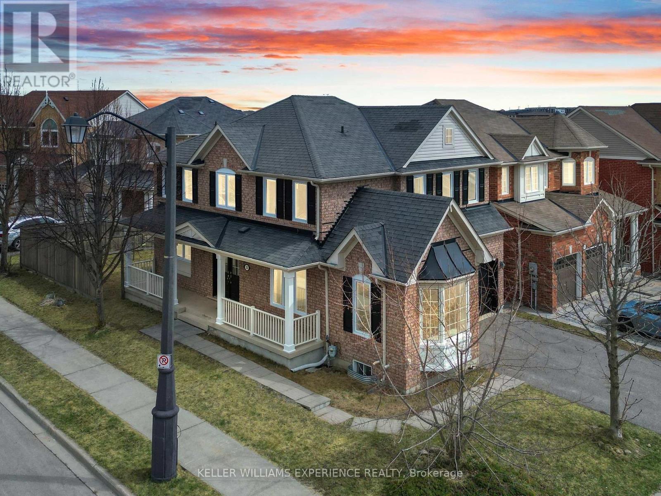308 Cumberland Street
Ottawa, Ontario
Attention all Homebuyers and Investors! Welcome to 308-310 Cumberland, an excellent opportunity to own an income property or development opportunity in a great location next to the Byward Market and just minutes to The University of Ottawa. This property consists of two renovated semi-detached properties being sold together. Both sides feature 3 bedrooms + an office, and one full bath on the second level and a powder room on the main level. There is a shared driveway that leads to the rear of the building providing a great opportunity to potentially add parking. (id:50886)
Royal LePage Team Realty
501 - 1500 Riverside Drive
Ottawa, Ontario
Welcome to the Riviera 1, Ottawa's finest destination for a resort-style living just minutes from downtown. This bright St. Tropez model is newly renovated. The entrance has a large mirrored closet. The L-shaped living and dining rooms with loads of windows, make the area very bright. Patio door from dining room takes you to a cozy balcony. The totally renovated kitchen has two entrances one from the living room with French door and the other from the dining room. The laundry room with a cupboard to be used as linen closet or extra pantry. The linen closet has been converted to broom and vacuum closet. Large master bedroom has a custom walk in closet and a 4-pc ensuite. 2nd bedroom with closet could be also used as office. A totally renovated bathroom has a walk-in shower with rain shower faucet awaiting for you. Crown moldings added, all plumbing updated, new electrical heater and switches etc...all over the apartment. Amazing amenities in that compound such as indoor and outdoor pools, gym, sauna, tennis and squash courts, library, club house and more. The beautiful manicured landscaped grounds features gazebo and BBQ areas. Walking distance to the hurdman LRT and bus station, also close to the trainyards for all your shopping needs, train station and highway. This lovely apartment is waiting for a buyer to replace the original owner. Parking P2 - 97, locker P2 - 186 (approximate size 7.5 ft x 6). Don't miss this one. (id:50886)
Century 21 Goldleaf Realty Inc.
121 Stamford Drive
Drummond/north Elmsley, Ontario
Nestled on a quiet street where homes rarely come up for sale, this charming bungalow offers the perfect blend of space, functionality, and that warm welcome home feeling. Just minutes from Perth and with an easy commute to Carleton Place, the location is ideal for both convenience and tranquility. The main floor features a bright and inviting living room, a spacious kitchen, and a dining area with sliding doors that open to your backyard perfect for relaxing or entertaining. With three well-sized bedrooms, including a primary with its own ensuite, there's plenty of room for the whole family. The fully finished basement expands your living space even further, offering two additional bedrooms, a full bathroom, and a cozy living area with a gas fireplace. With the potential for a separate entrance, its a great option for extended family, guests, or even rental income. Come experience 121 Stamford Drive for yourself and fall in love with everything it has to offer. (id:50886)
RE/MAX Affiliates Realty Ltd.
A - 1214 Montblanc Crescent
Russell, Ontario
AVAILABLE IMMEDIATELY! Be the first to live in this BRAND NEW 2 bed, 1 bath lower level apartment offering modern finishes and a bright open-concept layout. If you are looking for low-maintenance living in the heart of Embrun...you've found it! Living area overlooked by kitchen featuring sleek cabinetry, a stylish backsplash, and all appliances. Two generously sized bedrooms, a full main bathroom, and convenient in-unit laundry (washer & dryer included) complete the units. Central A/C, and snow removal included! 1 parking space. Just steps to parks, splash pad, fitness trails, grocery stores, pharmacy, and more local conveniences. Only a 25-minute commute to Ottawa an ideal location for anyone looking to call Embrun home. Tenant pays $1895/month plus hydro & water. Easy to view book your showing today! (id:50886)
Exp Realty
254 Rymal Road W
Hamilton, Ontario
Welcome to 254 Rymal Road West, a custom-built 2-storey residence offering nearly 3,900 sq ft of beautifully finished living space tailored for families and multigenerational living. This thoughtfully designed home features 6 spacious bedrooms and 5 bathrooms, including a fully finished basement with a modern kitchen and appliances, ideal as an in-law suite or private guest space. Inside, enjoy a stunning open-to-above ceiling in both the dining and family rooms, creating a dramatic sense of space and natural light. The main floor layout offers seamless flow for everyday living and entertaining. Upstairs, dual luxury bathrooms serve the family quarters, including a 5-piece retreat-style ensuite. Outdoors, a freshly poured stamped concrete driveway leads to a double garage and adds upscale curb appeal. The private backyard backs onto open space, with no rear neighbours. Situated on a 49 x 138 ft lot, this home is ideally located minutes to Fortinos, William Connell Park, and top-rated schools, including Blessed Sacrament CES and Bishop Ryan CSS. With quick access to Upper James, Upper Gage, and the Lincoln Alexander Parkway, daily commuting and errands are effortless. A rare opportunity to own a home that blends elegance, space, and family-focused functionality in one of Hamilton’s most convenient neighbourhoods. (id:50886)
Exp Realty
Lot 77 Mapleside Drive
Wasaga Beach, Ontario
Located on the highly desirable west end of Wasaga Beach, this 85-foot building lot offers an exceptional opportunity. The lot can be severed into two separate building lots, providing flexibility for development. There are two water and sewer connections available on the street (consult your REALTOR and get more detailed cost of the services with the township). Enjoy the convenience of being within walking distance to local amenities and the beautiful sandy shores of Georgian Bay. The location is also close to schools, parks, and trail systems, making it ideal for families and outdoor enthusiasts. Dont miss out on this prime piece of land in one of Wasaga Beach's most sought-after areas! (id:50886)
Right At Home Realty
100 Fitzgerald Lane
Frontenac, Ontario
Discover 164 acres of pristine, mostly wooded wilderness complete with a cozy hunting cabin. Boasting roughly 5,000 feet of waterfront along picturesque White Lake near Godfrey, Ontario, this rare property offers endless possibilities-from outdoor adventure to the creation of your dream lakeside escape. (id:50886)
RE/MAX Rise Executives
Lower - 644 Mcbean Avenue
Newmarket, Ontario
Stunning Stonehaven, Walk Out Basement Apartment, One Large Bedroom With W/I Closet, O/Look Backyard, Ravine And Pound, 3 PC Bathroom, Kitchen With Ss Appliances, Lots Of Windows And Pot Lights, Close To Bus Stop, Shopping Center And 404 **EXTRAS** S/S (Fridge, Stove B/I Dishwasher, Microwave), Washer And Dryer (id:50886)
Homelife/bayview Realty Inc.
82 Poplar Crescent
Aurora, Ontario
Bright & Spacious Townhouse Backing Onto Parkland! Welcome to a home that blends comfort, space, and nature. Originally a 4-bedroom, this thoughtfully reconfigured townhouse now offers3 expansive bedrooms, each designed with relaxation in mind. Step into the sun-filled living room, where large windows frame calming views of a lush green park and your own private backyard - the perfect backdrop for family moments and quiet evenings. The inviting eat-in kitchen flows seamlessly into the dining area, overlooking the grand living room and creating an open, connected space for entertaining. The lower level offers even more flexibility - whether as a cozy recreation room, home office, or 4th bedroom - with direct walk-out access to a private, fenced yard surrounded by mature trees. Imagine summer barbecues, morning coffee, or kids playing freely in this serene outdoor retreat. As part of a welcoming community, you'll also enjoy access to a seasonal outdoor pool. And with schools, shopping, transit, and everyday conveniences just minutes away, this home delivers the perfect balance of peaceful living and urban convenience. Discover a home where every detail is designed to make life easier, warmer, and more enjoyable. (id:50886)
Harvey Kalles Real Estate Ltd.
46 Valley Road
Whitchurch-Stouffville, Ontario
Client Remarks***Walk To Musselman's Lake***New Custom Made 3 Beds+Home Office,3 Baths More Than 2200Sf Of Sunlight Filled, Modern Styled Living Space+Finished Bsmnt W/Rec Rm(Or Home Thea.),Waterproof Flooring & Garage Access, Nestled On Extra Wide 76 Ft X 90 Ft Lot W.Landscaping + 2 Car Garage.9Ft Smooth Ceilings, 10Ft High Ceilings In Spacious Family Rm In Btwn Main & 2nd Flr + Stone C/T In Modern Upgraded Kitchen With W/O To Sun Deck. Glass Railings, Recessed Pot Lights And Many More... (id:50886)
Rife Realty
1009 Langford Boulevard
Bradford West Gwillimbury, Ontario
Welcome to your luxury retreat in Bradford West Gwillimbury. Nestled on a coveted corner lot in one of Bradford West Gwillimbury's most desirable neighborhoods, this hidden gem offers approximately 3,200 sq. ft. of above-grade space. This exceptional five-bedroom, five-bathroom residence seamlessly combines sophisticated design with modern comfort. Step through the breathtaking 17-ft cathedral foyer with heated porcelain floors, a dazzling crystal chandelier, gleaming hardwood, and a floating staircase with elegant wrought-iron railings. The main level is designed for entertaining, featuring an oversized chef's kitchen with quartz countertops, a porcelain center island, soft-close cabinetry, high-end appliances, coffered ceilings, and designer crown molding with integrated LED lighting. Flow effortlessly into the formal dining and family room, creating the perfect setting for gatherings of any size. Upstairs, five generously sized bedrooms offer custom organizers, including Jack & Jill ensuites for bedrooms three and four. The master retreat redefines luxury with dual custom closets, a spa-inspired ensuite with heated floors and a smart toilet, and a dedicated dressing and makeup area. The meticulously finished basement adds abundant living space for guests or recreation, featuring two versatile rooms, a spa-inspired bath, contemporary vinyl flooring, statement lighting, and a custom double-door closet. Enjoy peace of mind with advanced home security, including a Ring doorbell, alarm system, and 24-hour surveillance cameras. Outdoors, entertain in style within the professionally landscaped backyard, complete with an interlock stone patio and built-in BBQ gas line. Perfectly located just steps from Summerlyn Parkette, the community center, top-rated schools, golf courses, Highway 400, and the GO Station, this remarkable home offers a lifestyle where luxury, comfort, and convenience meet seamlessly. (id:50886)
RE/MAX Hallmark Realty Ltd.
33 Hopper Lane
Newmarket, Ontario
Welcome to this beautifully renovated 4-bedroom detached home in the highly sought-after Woodland Hills community. Situated on a corner lot in a family-friendly neighbourhood, this bright and spacious property offers the perfect blend of comfort and convenience. Recently renovated, this beautiful home boasts new hardwood floors on the main and upper levels, fresh paint, a brand-new staircase with wrought iron pickets, upgraded bathrooms, and stylish light fixtures. The modern kitchen is equipped with quartz countertops, a matching backsplash, freshly painted cabinets, and brand-new appliances, including a fridge, dishwasher, and electric range. Upstairs, you'll find four generously sized bedrooms, including a primary suite with a walk-in closet and private ensuite featuring a soaker tub and separate shower. The double-wide driveway with no sidewalk offers parking for 4+2 vehicles, and there's inside access to the garage. The unfinished basement includes a rough-in for an additional bathroom, ready for your personal touches. Prime Location with Easy Access to Major Stores, Transit, Dining & Entertainment: Including Costco, Walmart, Canadian Tire, BestBuy, Silver City Cinema. Upper Canada Mall is just 5 minutes away, while the GO Station, and a hospital are all within a 10-minute drive. Commuters will appreciate the proximity to Highways 404 and 400. Enjoy the outdoors with nearby green spaces, walking trails, parks, and schools - all contributing to a vibrant and convenient lifestyle! (id:50886)
Keller Williams Experience Realty

