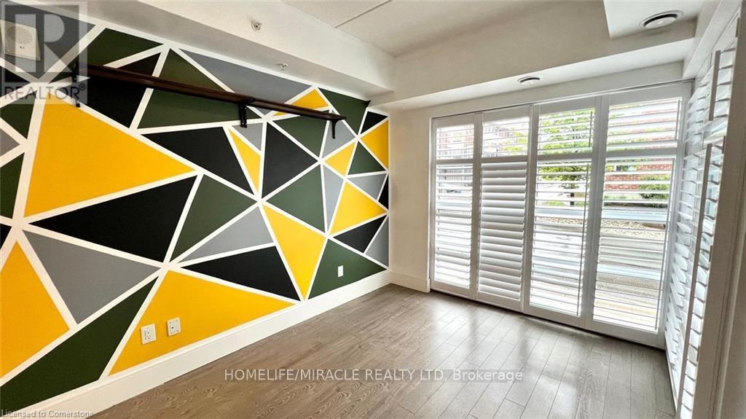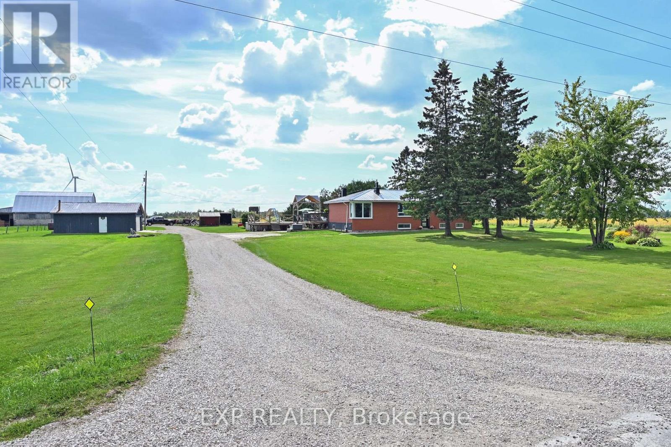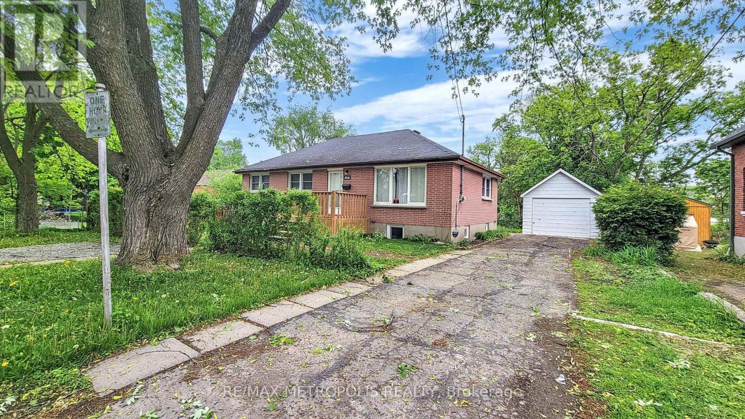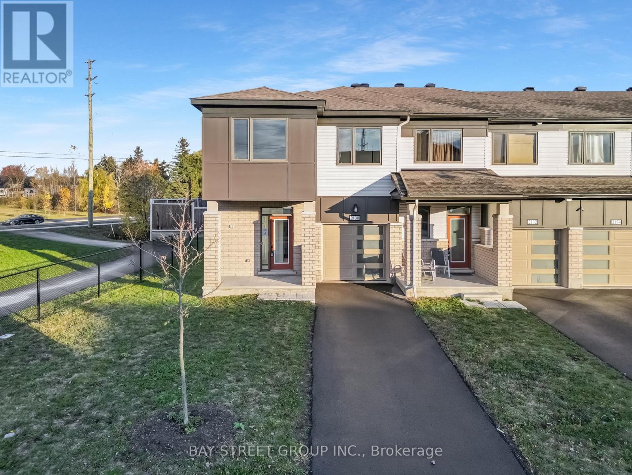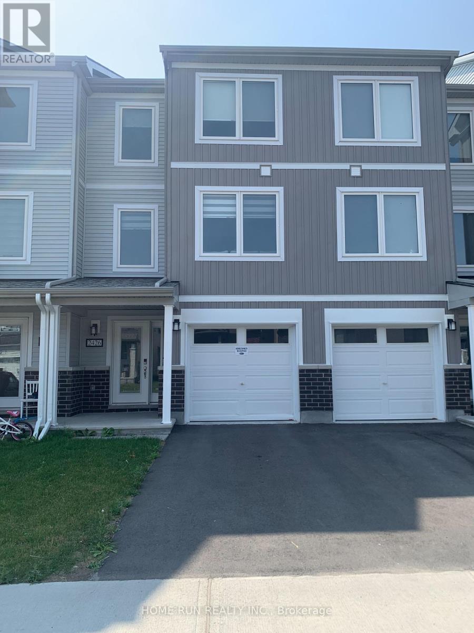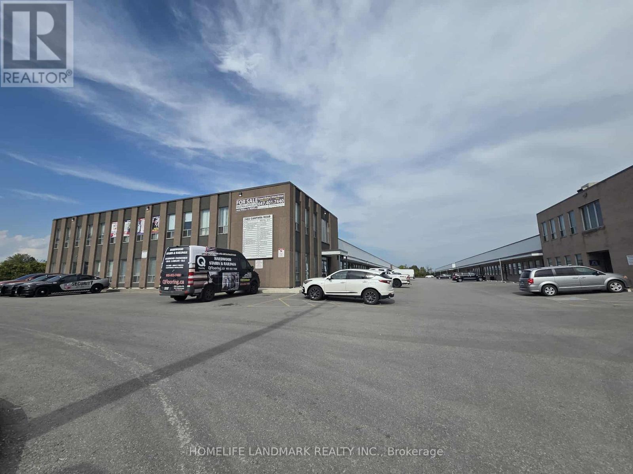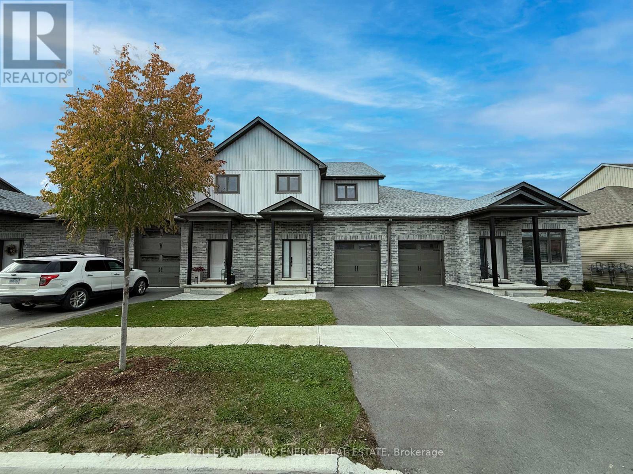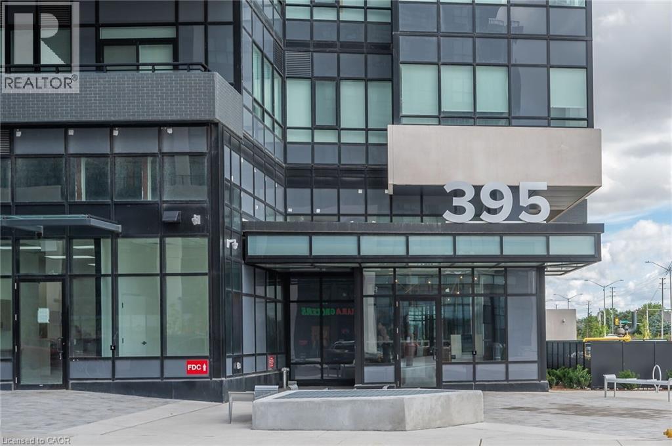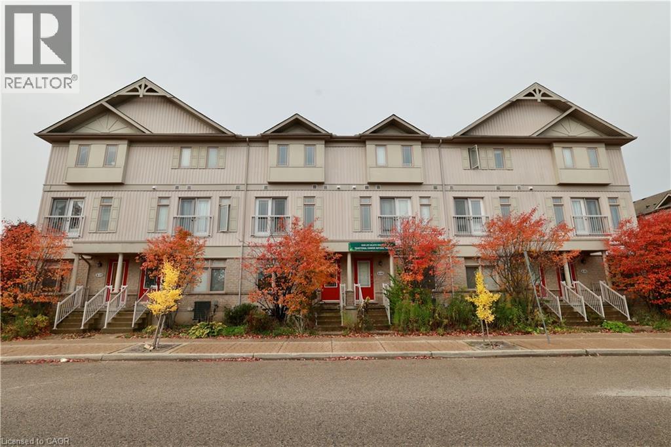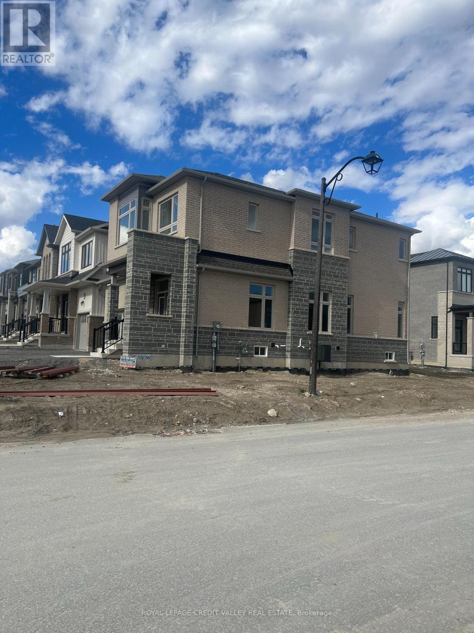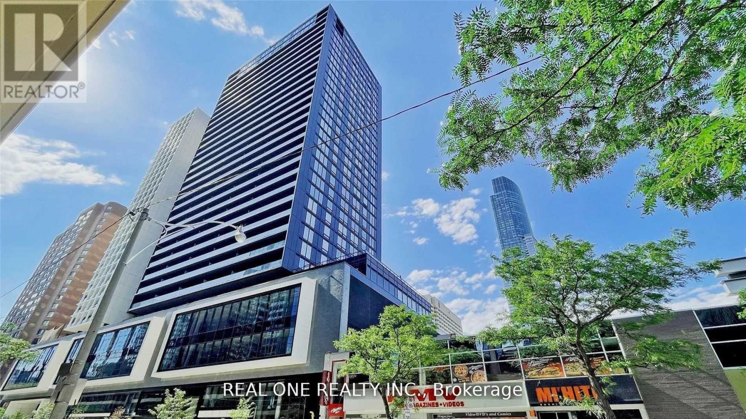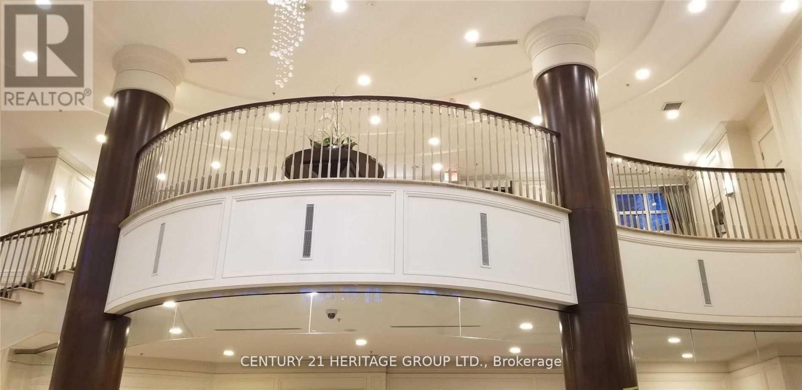107 - 15 Prince Albert Boulevard
Waterloo, Ontario
1 month rent 1 month free rent! Modern 1 Bedroom + Den and 2 full baths 1 Private underground parking for Rent - Prime Location - available immediately. Welcome to contemporary urban living! This bright and spacious condo boasts floor-to-ceiling windows that flood the space with natural light. Featuring 1 bedroom + a versatile den and 2 full bathrooms, the open-concept design offers the perfect balance of style and functionality. This Unit Includes 1 Private Underground Parking Spot And a Private Locker. Additional parking spot can be obtained with an extra charge. The building features include secured entry, a party lounge, a fitness studio, dogs park, kids park & an energy-efficient GEO-Thermal heating/air conditioning system. Tenant pays utilities + tenant insurance + 300$ Key deposit. Ideal for professionals or couples, this home combines comfort, convenience, and modern elegance. Don't miss out - schedule your private showing today! (id:50886)
Exp Realty
77384 7th Line S
Melancthon, Ontario
Escape to peaceful country living just minutes from town in this beautifully updated rural retreat. Nestled on 3 acres in scenic Melancthon, this spacious home offers over 3,000 sq ft of inviting living space, perfect for families or anyone craving room to roam.With 3+2 bedrooms and 2 full bathrooms, there's space for everyone to spread out and settle in. The interior blends charm and function with a welcoming country kitchen, refreshed finishes, and bright, open-concept living areas. Step outside to enjoy the above-ground pool, separate shop, and small barn - ideal for hobbies, storage, or weekend projects.Recent upgrades include brand-new mechanical systems and a durable steel roof, giving you comfort and peace of mind for years to come. Enjoy the tranquility of rural residential zoning while staying close to everyday essentials.This is where space, serenity, and smart updates come together. Welcome home. (id:50886)
Exp Realty
Main - 1020 Brewer Street
Peterborough Central, Ontario
A Beautifully Renovated 3 Bedroom Bungalow Situated In An Amazing Family Oriented Area In Peterborough. This Bright Sun-filled Home Features Hardwood Floors Throughout, Upgraded Kitchen Appliances & Two Parking Spaces Available. Basement is not included. Close To Great Amenities: Schools, Transit, Shopping Areas, Grocery Stores, Hospital, Restaurants & MUCH MORE! (id:50886)
RE/MAX Metropolis Realty
2130 Winsome Terrace
Ottawa, Ontario
Nestled in the heart of Jardin Crossing, this Mattamy Oak-End Transitional model offers the perfect blend of comfort, style, and modern living. Featuring 3 bedrooms, 3 bathrooms, and a prime location backing onto a scenic walking path and park, this home truly has it all. Step inside to an open-concept main floor, wall-to-wall carpet, and other premium finishes. The elegant kitchen is beautifully appointed with stainless steel appliances, beautiful countertops, sink, all complemented by 9-foot ceilings that fill the home with natural light. Upstairs, you'll find a total of three generous bedrooms - the spacious primary suite complete with a walk-in closet. Smooth ceilings throughout both levels and a refined touch of sophistication. Conveniently located close to shopping, parks, an elementary school and secondary school that is walking distance, and public transit, this home ensures easy access to all of life's essentials. The basement features a rough-in for an additional bathroom and laundry area, offering excellent potential for future expansion. Don't miss your chance to be part of this vibrant and growing community-make this stunning home yours today! (id:50886)
Keller Williams Advantage Realty
2426 Watercolours Way
Ottawa, Ontario
Beautiful 4-bedroom,4-bath plus Den 3-Floor Townhouse in Half Moon bay! Welcome foyer & a closet in the entrance. Main floor showcases guest room w/ensuite, providing privacy & convenience w/direct access to the backyard through patio doors. 2nd floor has a beautifully designed open-concept layout, seamlessly connecting the dining area, living rm, & a versatile den. On the third floor boosts the luxurious primary bedroom with ensuit and a spacious walk-in closet, two other bedrooms and laundry on the same level, adding the convenience of daily living. No rear neighbours. Close to all amenities such as Costco, Homedepot, Minto Recreationa complex,etc. No pets, no smoking! (id:50886)
Home Run Realty Inc.
121 & 122 - 2465 Cawthra Road
Mississauga, Ontario
A rare opportunity to acquire a compact industrial unit featuring two dock-level shipping doors, ideally situated near major highways and public transit for seamless connectivity. Zoned E2, the site supports a wide range of uses including office, industrial, warehousing, light manufacturing, medical, and quasi-retail operations.Recent upgrades include renovated washrooms, meeting room, and flooring, with steel rack shelving already installed for efficient storage. The property offers free surface parking. (id:50886)
Icloud Realty Ltd.
75 Markland Avenue
Prince Edward County, Ontario
Welcome to 75 Markland Avenue in beautiful Prince Edward County-a rare opportunity to own over 2,000 sq ft of upgraded living space backing onto a serene ravine with a walkout basement. This oversized three-bedroom townhome blends style, function, and comfort in a family-friendly neighbourhood close to schools, shopping, and local amenities. The main floor features 9-ft ceilings, a bright open layout, and a stunning upgraded kitchen with stainless-steel appliances, modern cabinetry, and elegant finishes. Upgraded flooring, bathrooms, railings, and staircase add to the refined feel throughout. Enjoy the convenience of automated blinds in the living room and primary bedroom, plus an interior garage entrance for easy access. Upstairs, you'll find three spacious bedrooms, a dedicated study area, and laundry on the second floor for ultimate convenience. The unfinished walkout basement offers endless possibilities to customize your dream space-whether it's a home gym, media room, or guest suite. Outside, the property backs onto a lush ravine, providing privacy and a peaceful natural backdrop. Nestled in the heart of Prince Edward County, known for its charming wineries, artisan shops, and sandy beaches, this home offers a perfect balance of rural tranquility and modern convenience. 75 Markland Avenue isn't just a home-it's a place you can grow into, with thoughtful upgrades, smart design, and space to make it your own. Don't miss your chance to live in one of the County's most welcoming communities. (id:50886)
Keller Williams Energy Real Estate
395 Dundas Street Unit# 819
Oakville, Ontario
FOR LEASE – Brand New Modern 1-Bedroom Condo in Prime Oakville Location! Welcome to Distrikt Trailside 2, a stunning new development offering modern design, comfort, and convenience. This bright, open-concept suite features 10-ft ceilings, floor-to-ceiling windows, and a stylish kitchen with quartz countertops, porcelain backsplash, and premium stainless-steel appliances. Bedroom, 4-piece bath and in-suite Whirlpool laundry. Enjoy outdoor living on your 100 sq. ft. private balcony. Includes 1 underground parking space and locker. Ideally situated near parks, trails, shopping, dining, hospital, top-rated schools, GO Transit, and major highways. Perfect for professionals or couples seeking a luxurious lifestyle in one of Oakville’s most desirable communities. (id:50886)
Real Broker Ontario Ltd.
619 Wild Ginger Avenue Unit# A3 Main Floor
Waterloo, Ontario
Don’t miss this fully renovated live-work townhouse with 2,045 sq. ft. of space! The main floor offers flexible commercial use options or can serve as a perfect recreation area for a large family. This space for many use: Office, Retail, Student Tutoring, Specialty Food Shop, Coffee Shop/Tea Room, Clinic, Nursery/Day Care, Office, and Art Gallery, Wine Store etc. The second floor features a bright and spacious living room, a brand-new kitchen, and a laundry area. The third floor includes three well-sized bedrooms. close to all amenities. Abraham Erb P.S. And Laurel Heights S.S.across the street.Within walking distance to trails, shopping center, YMCA, and Waterloo Public Library. On the bus route to Universities. The rent 3,000/ month is only for the residential area, option: residential + comercial area, total will be 4,200/month. (id:50886)
Royal LePage Peaceland Realty
2103 Hallandale Street
Oshawa, Ontario
Beautiful 4 bedrooms, 3 bathrooms, modern elevation with 12 ft ceiling on the main floor. All hardwood flooring. (id:50886)
Royal LePage Credit Valley Real Estate
2803 - 20 Edward Street
Toronto, Ontario
Panda Condominium In The Heart Of Downtown Toronto. Supreme View With Large Open Concept with Very Bright And Spacious 3 Bedrooms, Each With Large Windows. Se Facing, High Floor, Large Space With Big Balcony, Floor To Ceiling Windows, & Stunning Clear View. Steps Away From Ikea, Ttc and Subway, Eaton Centre, Restaurants And Shops. Short Walks To City Hall And Various Universities (UofT, OCAD, TMU). (id:50886)
Real One Realty Inc.
1016 - 20 Bloorview Place
Toronto, Ontario
Luxury and sought after Aria Condos, Hardwood throughout, backsplash, large balcony, indoor pool, theater, 24 hour concierge, guest suites, lots of visitor parking. Walking distance to shopping mall & subway. Close to highway 401 & DVP. (id:50886)
Century 21 Heritage Group Ltd.

