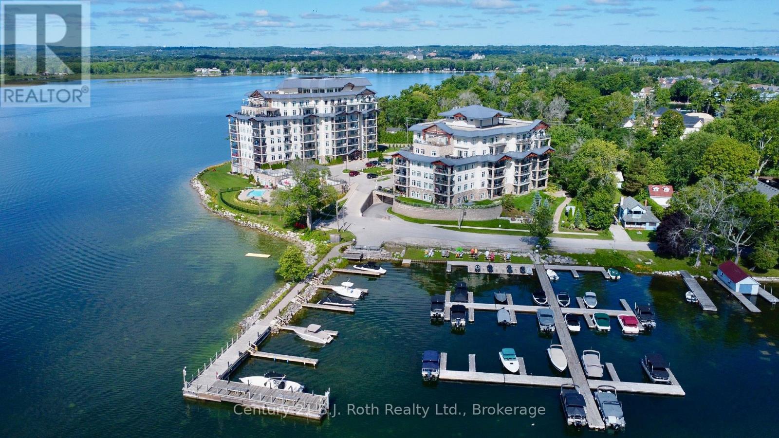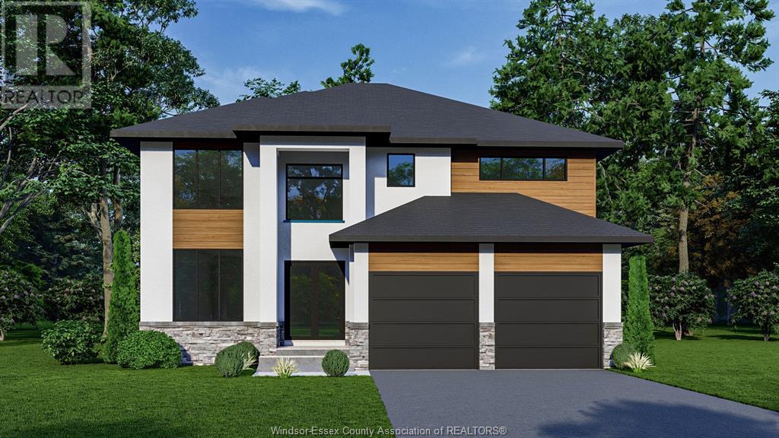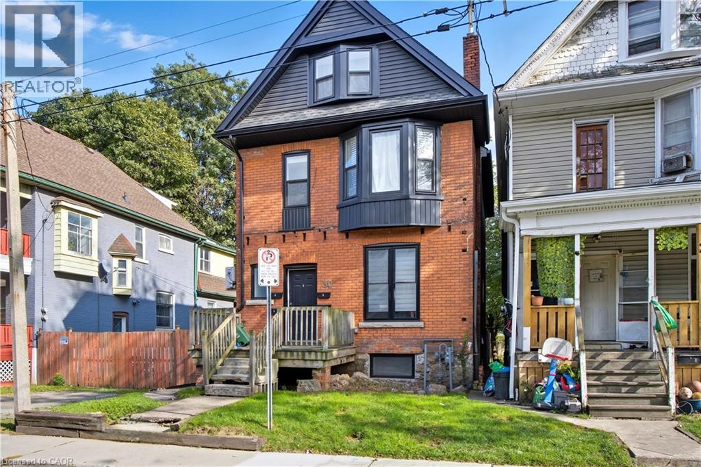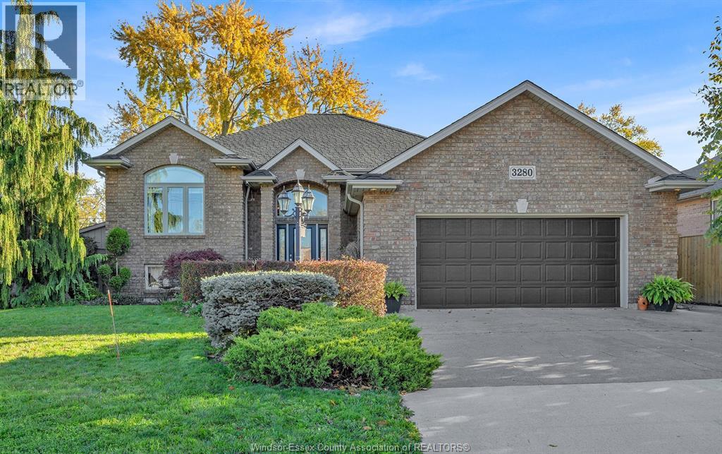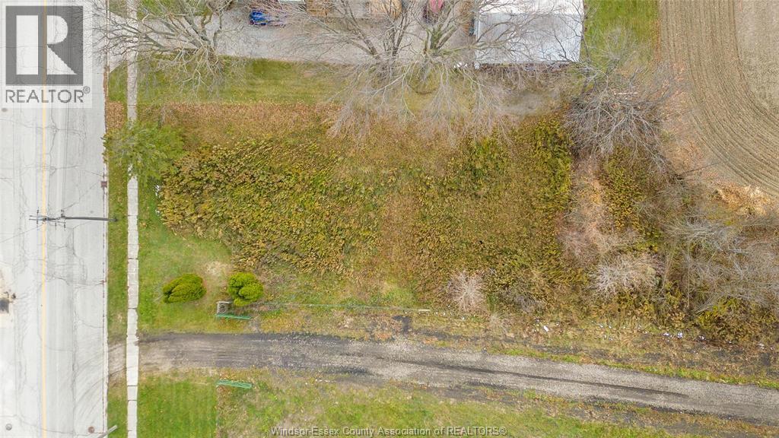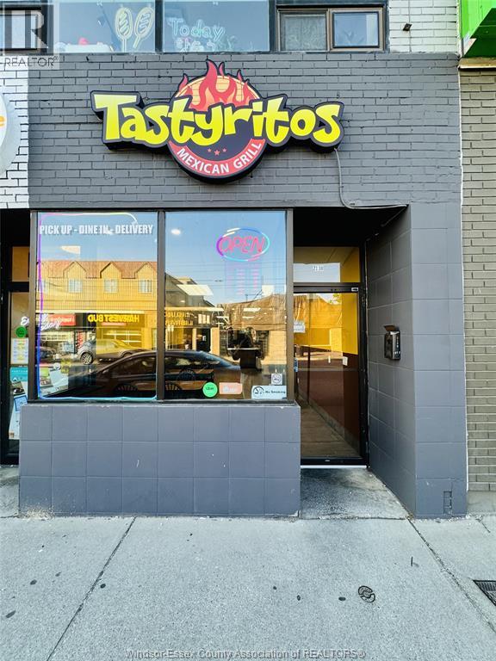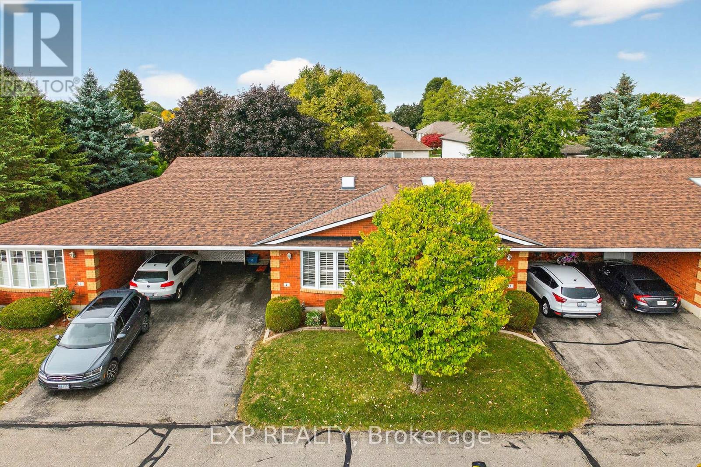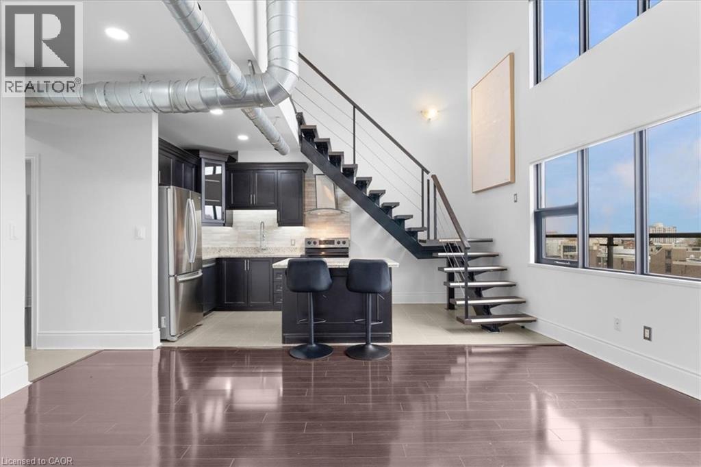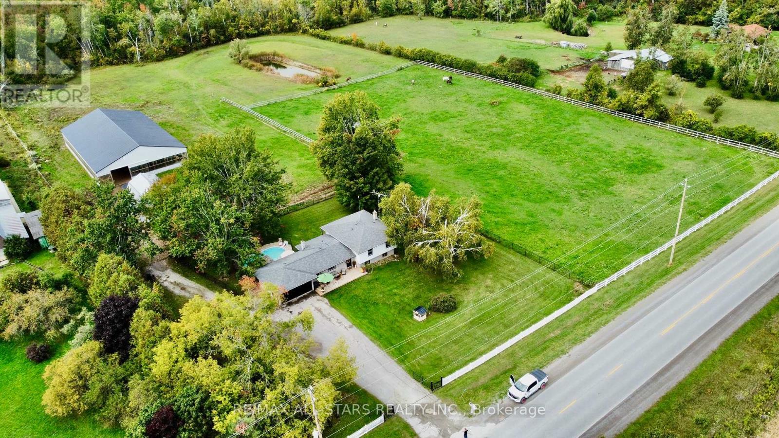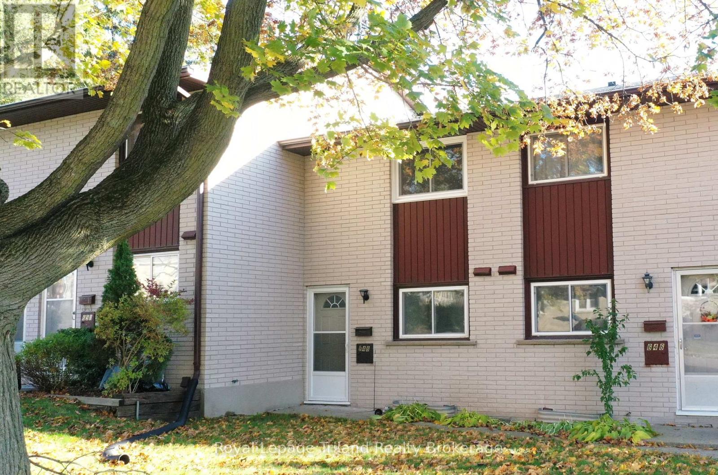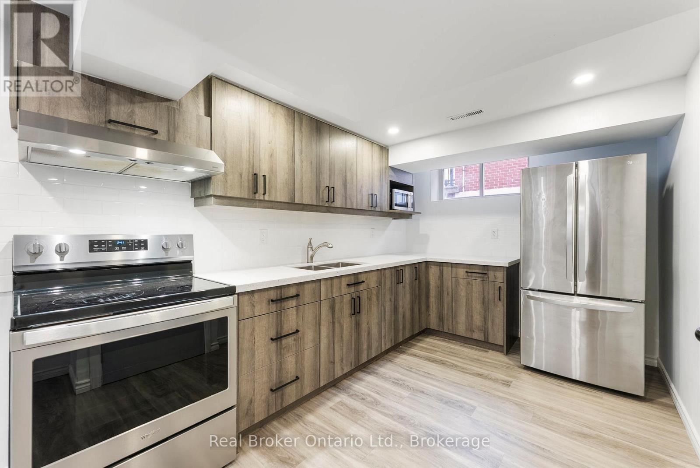Ls04 - 90 Orchard Point Road
Orillia, Ontario
Welcome to effortless waterfront living at its finest. This beautifully designed 1,262 sq. ft. condo is perfectly positioned at The Narrows in Orillia, offering panoramic southwest views and year-round enjoyment on Lake Simcoe. Step inside to find a bright, open-concept layout with soaring 10-foot ceilings, a high-end gas fireplace, and wall-to-wall windows that bring the lake right to your doorstep. The spacious great room flows seamlessly into a chefs kitchen featuring premium appliances, elegant finishes, and ample prep space, perfect for entertaining or simply enjoying the view while you cook. The grand primary bedroom offers the ultimate retreat, complete with its own spa-inspired bathroom. A second full bathroom adds convenience, and the generous den provides flexible space for a home office, creative studio, guest room, or even a second bedroom. Step out onto your oversized, ultra-private terrace and take in the stunning sunsets or your morning coffee with nothing but lake views and fresh air. This condo also comes with two underground parking spots and full access to exceptional resort-style amenities: a sparkling outdoor pool, hot tub, fitness centre, sauna, billiards, table tennis, rooftop lounge, library, hobby room, and elegant party space with BBQs. Hosting overnight guests? A private guest suite is available too. With beautifully landscaped grounds, a quiet shoreline, and dock rentals just steps away, this is lakeside living at its most refined. Located just 10 minutes from downtown Orillia and Casino Rama, and only 1 hour and 15 minutes from the GTA, this property is perfect as a full-time residence, summer home, or weekend escape. Come experience a lifestyle where every day feels like a getaway. (id:50886)
Century 21 B.j. Roth Realty Ltd.
Century 21 First Canadian Corp
260 Joan Flood
Essex, Ontario
PRESENTING ""THE ORCHARD"" MODEL, EXCEPTIONAL 2 STOREY BUILT BY LAKELAND HOMES. LOCATED IN THE BEAUTIFUL TOWN OF ESSEX. FEATURES 4 LARGE BEDROOMS ALL & THOUGHTFULLY PLANNED LAYOUT. HUGE PRIMARY W/STUNNING 5PC EUROPEAN STYLE ENSUITE WITH CUSTOM MATERIALS, LARGE EAT-IN CHEFS STYLE KITCHEN WITH PLENTY OF STORAGE, PANTRY. (id:50886)
RE/MAX Preferred Realty Ltd. - 585
30 Stirton Street Unit# 3
Hamilton, Ontario
Brand new renovated bachelor loft unit with a separate walk-up entrance and open-concept living space. Features a modern kitchen with stainless steel appliances, quartz countertop, and stacked laundry. Includes a full 4-piece bathroom with modern finishes. The living/bedroom area is spacious and filled with natural light. Gas is included in the lease price; water and hydro are separately extra. Bright, open studio-style unit located on the transit line, just a 10-minute drive to McMaster University and Hamilton General Hospital. Parking available for $50/month. (id:50886)
Right At Home Realty
3280 California Avenue
Windsor, Ontario
Charming & move-in ready raised ranch located on a quiet & desirable st. in south Windsor. Ftrs 4 bedrms, 3 bathrms w/ en-suite, eat-in kitchen, a 4 season sun room, open concept living rm & a dining rm. Completely finished lwr lvl provides extra living space w/ large family rm & gas fireplace. This very well cared for home is full of high quality upgrades & is ready for it's new owners. The property is fully landscaped w/ inground pool, a pool house & a sprinkler system. ***Please note: listing does not include vacant lot next door. (id:50886)
Deerbrook Realty Inc.
123 Erie St. S.
Merlin, Ontario
Discover this beautiful .25-acre vacant lot, perfectly situated in a welcoming and peaceful neighborhood. With all utilities—water, electricity, and sewage—already installed, this lot is ready for your dream home or investment project. Enjoy the convenience of being close to local amenities, shops, schools, parks, and the waterfront, all while enjoying the tranquility of a friendly community. Whether you’re looking to build a custom home or invest in property, this lot offers endless possibilities. Don’t miss out on this rare opportunity to own a piece of land in a highly sought-after area! (id:50886)
RE/MAX Care Realty
2130 Wyandotte Street West
Windsor, Ontario
Fantastic opportunity to own a turnkey restaurant in a prime, high-traffic location just one block from the University of Windsor! Surrounded by busy businesses and student housing, this spot offers unbeatable visibility and foot traffic. Up and running since 2007, this popular Mexican restaurant can be easily converted to any cuisine or concept. Recent updates include: renovated washrooms, flooring, paint, TV menus, hood fan, newer HVAC, and plexiglass sneeze guards. On a major bus route with steady customer flow -- bring your vision and make this thriving location your own! Large outdoor signage. Space has been fully inspected and certified by the Fire Marshall. Price includes chattels and inventory (available). Owner willing to train with accepted agreement. Business for sale only. Please phone REALTOR® asap for your own showing. (id:50886)
Jump Realty Inc.
2 - 20 Courtland Drive
Brantford, Ontario
Updated 2+1 Bedroom Bungalow Townhouse in North Brantford! This beautifully maintained home offers over 1,900 sq. ft. of living space and the ease of bungalow-style living. Enjoy a bright, open-concept layout featuring an updated kitchen, modern flooring, and fresh neutral decor throughout. The main floor features 2 bedrooms and 1 full bathroom, while the finished basement offers a second full bathroom along with a versatile bonus bedroom or home office perfect for guests, work, or hobbies. Step outside to a private back deck (2019) surrounded by mature trees ideal for relaxing or entertaining. Set in a quiet enclave with carport parking and visitor spaces, this home also includes condo fees that cover snow removal and maintenance of the common grounds making for low-maintenance living. Conveniently located just minutes from shopping, Costco, transit, and Hwy 403, this is a fantastic option for downsizers or first-time buyers seeking comfort, convenience, and style! (id:50886)
Exp Realty
80 King William Street Unit# 409
Hamilton, Ontario
Experience fine urban living in this spectacular industrial, modern penthouse, perfectly tailored for young professionals, creatives, and entrepreneurs who crave style, sophistication, and connection to Hamilton's vibrant core. Step inside to a soaring wall of windows that flood the open-concept living space with natural light and frame city views. The industrial-chic design creates a refined yet creative atmosphere that inspires both productivity and relaxation. The main floor features a contemporary kitchen, bright living room with walkout to the first balcony, convenient laundry room, bathroom, and a versatile bonus room with closet, ideal for dining, home office, art studio, guest room, or meeting space. Upstairs, the primary bedroom is a retreat, featuring a walk in closet and 5 piece ensuite bathroom. You'll also find the second, larger balcony with bbq, perfect for morning coffee, entertaining, or late nights above city lights. Every detail has been designed for modern living, from smart Hue lighting throughout that sets the perfect ambiance, to high-end finishes and appliances that make this penthouse as functional as it is beautiful. Located in the heart of downtown Hamilton, you’re steps away from the city’s best cafés, restaurants, art galleries, co-working spaces, and nightlife, everything a dynamic professional lifestyle demands. Whether you’re an artist seeking inspiration or a business-minded achiever looking to stay connected, this condo is your ultimate home base. Live. Create. Thrive. (id:50886)
Century 21 Heritage Group Ltd.
375 Ogemah Road
Kawartha Lakes, Ontario
Discover the perfect blend of rural charm and modern convenience with this stunning 4-bedroom, 2-bathroom home nestled on just over 9 acres in the heart of the Kawarthas. Located only 15 minutes from both Port Perry and Lindsay, this property offers the peaceful country lifestyle you've been dreaming of-without sacrificing proximity to town amenities. Enjoy breathtaking views from your back deck while relaxing by the inground pool. Considering space for extended family? The walkout basement provides the perfect opportunity for an in-law suite or basement apartment. For equestrian enthusiasts or hobby farmers, the property is fully equipped with a well-maintained barn featuring 6 spacious stalls, a heated tack room, and hay storage above. Just steps away, you'll find a brand-new 70' x 120' arena complete with LED lighting and large windows. The property is fenced with new paddock enclosures and PVC fencing along the frontage, ensuring both functionality and curb appeal. Endless opportunities await-whether you're looking to raise animals, enjoy recreational hobbies, or simply take in the beauty of the surrounding countryside. Plus, Lake Scugog's boat launch and beach are only minutes away! (id:50886)
RE/MAX All-Stars Realty Inc.
648 Brant Street
Woodstock, Ontario
Discover this pristine 2-bedroom townhome condo in a prime North Woodstock location, steps from Northdale Schoolperfect for first-time buyers seeking value and style. The sleek kitchen features stainless steel appliances and generous cabinetry, flowing into a bright living room with south-facing patio doors that open to a cozy private outdoor retreat. Upstairs, two spacious bedrooms share a beautifully updated 4-piece bathroom. The clean, unfinished basement awaits your visionwhether a future rec room, retro lounge, or ample storage. Enjoy leisurely walks through the tree-lined neighborhood or explore nearby conservation trails. With quick access to Highways 401/403 and Toyota, this home blends convenience with a low-maintenance condo lifestyle, complete with a private patio and exclusive parking. See this Woodstock gem for yourself, youll love the possibilities! (id:50886)
Royal LePage Triland Realty Brokerage
Penthouse Suite - 0 Tiklicik Bay, Gokcebel Mah, Sendogan Cad
Turkiye, Ontario
Tired of the everyday? Imagine waking up to the gentle sea breeze, surrounded by the tranquil beauty of the Aegean. Yalikavak, nestled on the picturesque Bodrum Peninsula, offers the perfect escape from the hustle and bustle. While home to the vibrant Yalikavak Marina, this charming town retains a peaceful authenticity, inviting you to unwind on beautiful, uncrowded beaches. Explore historic windmills and panoramic hiking trails. Savor fresh, local cuisine in traditional settings. Embrace a relaxed pace of life with stunning views. The GoldenEye House is designed for peace and comfort yet within reach of Yalikavak's unique blend of amenities and natural splendor. It's time to trade the Toronto cityscapes for Aegean sunsets. Don't let Summer 2025 pass you by without pampering yourself (id:50886)
Engel & Volkers Toronto Central
Lower Unit - 326 East 19th Street
Hamilton, Ontario
Beautifully renovated in 2021, this bright and modern 2-bedroom, 1-bath lower unit is tucked away on a quiet, family-friendly street in HamiltonMountain! You'll love the stylish finishes, cozy pot lights, and the sleek updated kitchen with stainless steel appliances. The layout is spacious and well-designed, complete with in-unit laundry for added convenience. With the Juravinski Hospital, Mohawk College, The LINC, shopping, schools, and transit just minutes away, this home is the perfect mix of comfort, style, and location! (id:50886)
Real Broker Ontario Ltd.

