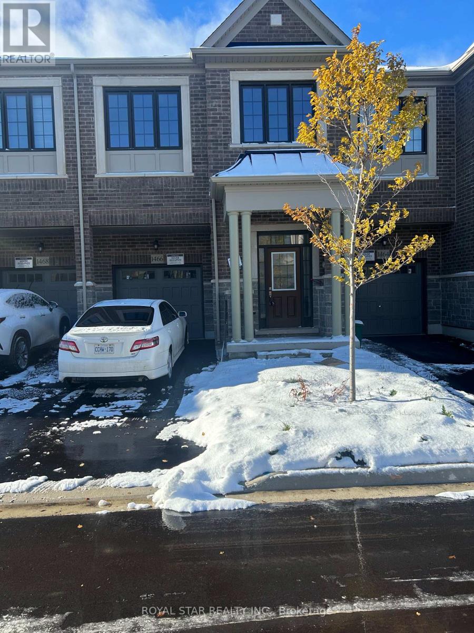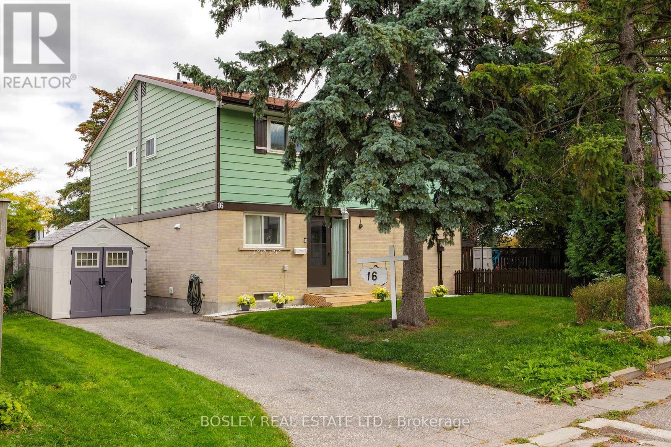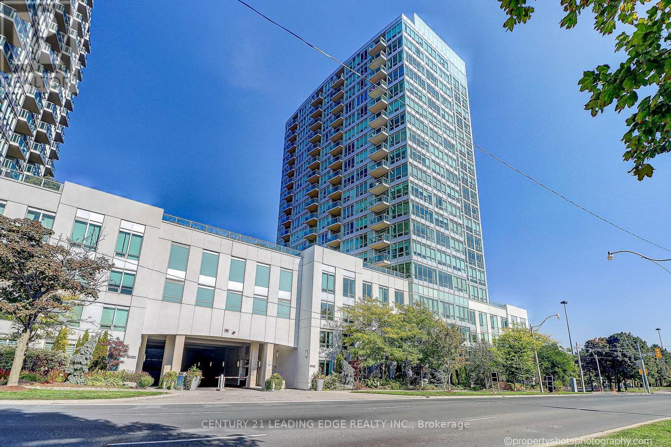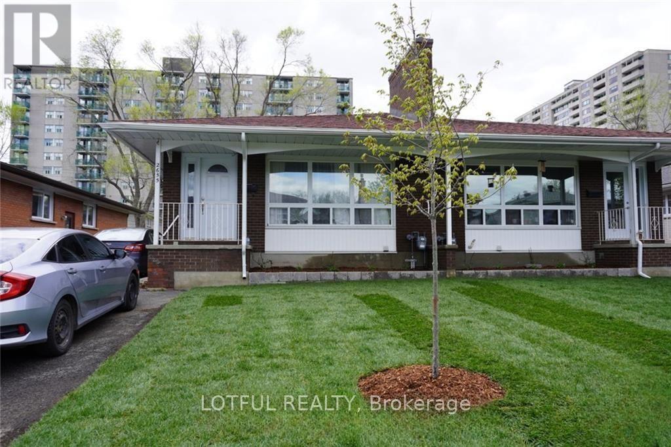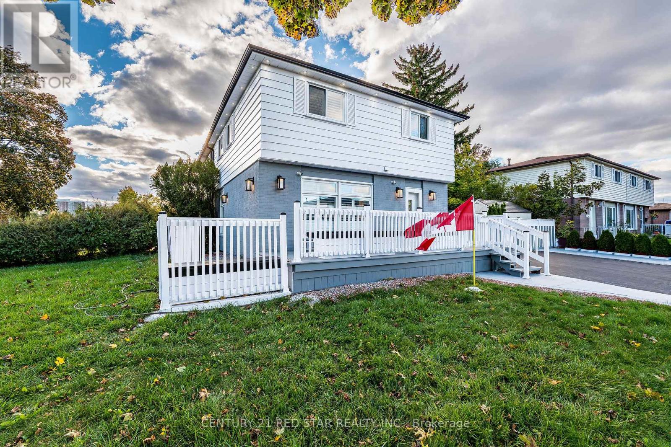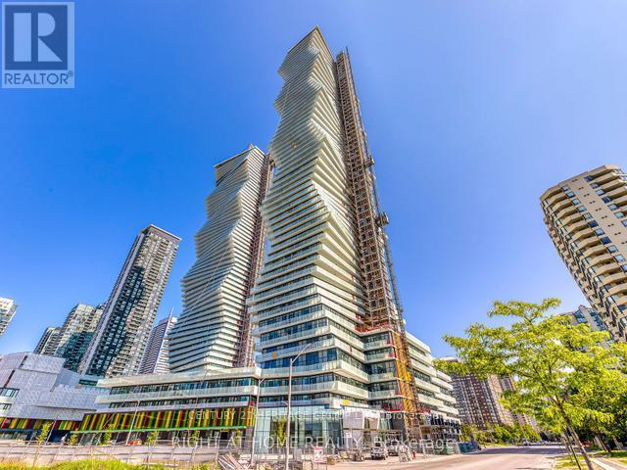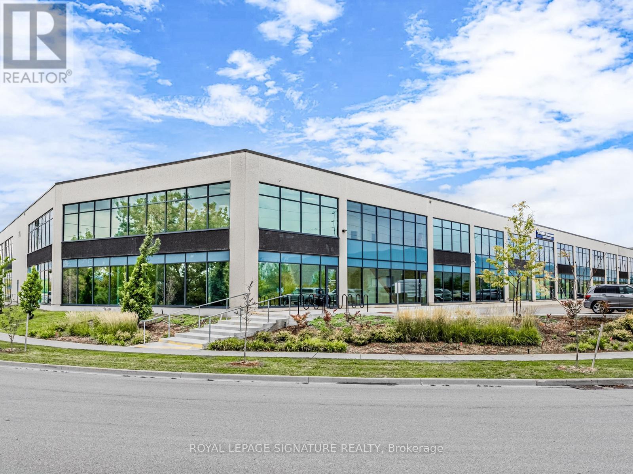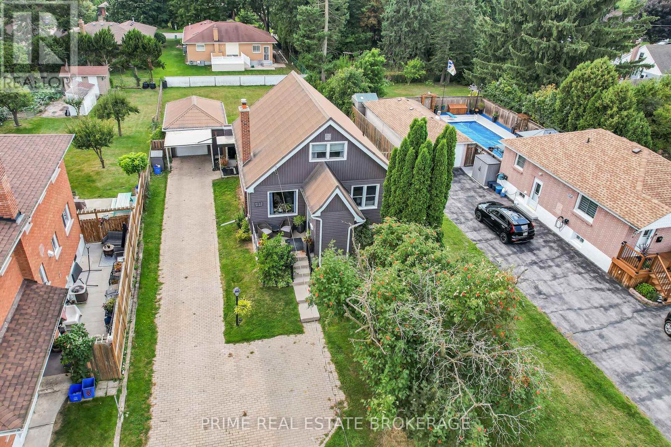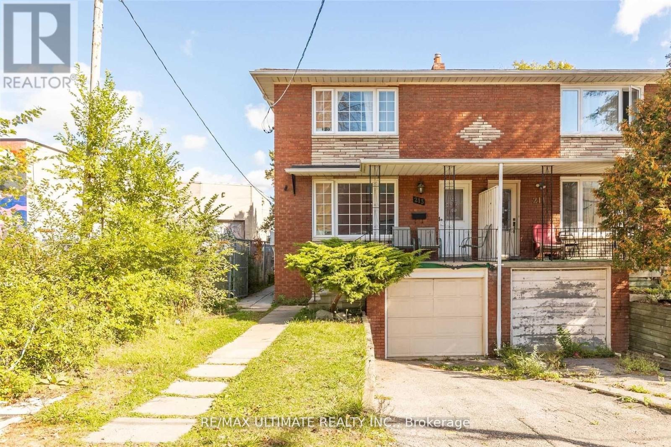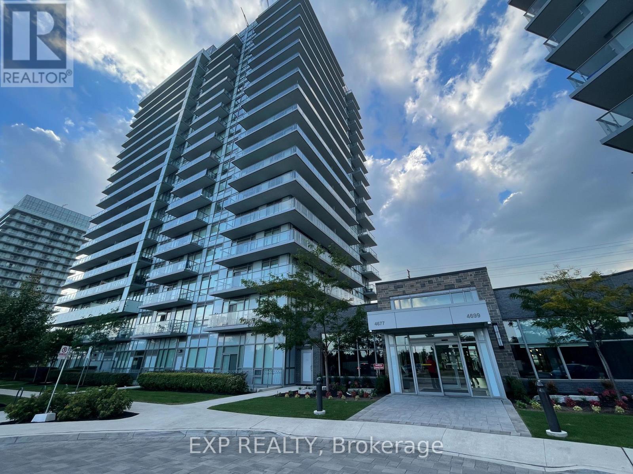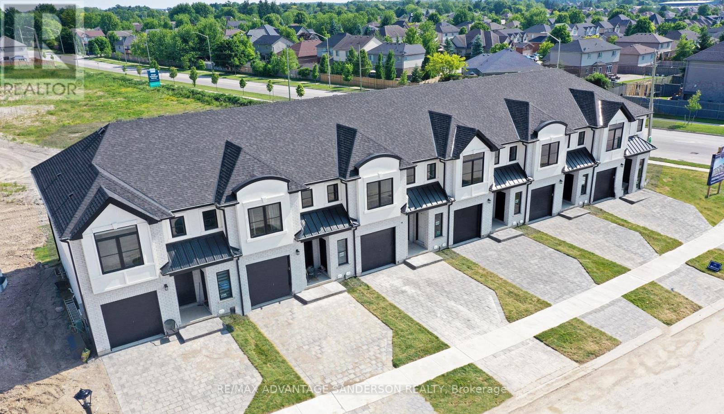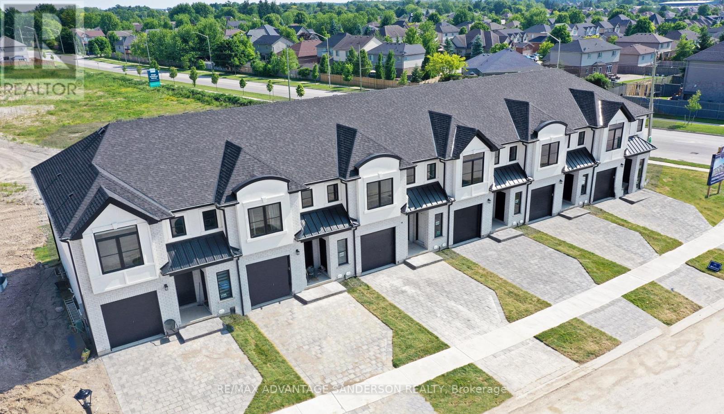1466 Periwinkle Place
Milton, Ontario
Brand new Never lived-in Great Gulf built 4-bedroom Townhouse with 2 Rooms ensuite in the new community area Extensively renovated throughout. gourmet kitchen with quartz countertop, backsplash hardwood floors , Upstairs laundry adds convenience, and move-in ready. Minutes from Halton & Kelso Conservation Areas, Hilton Falls, and the Niagara Escarpment (id:50886)
Royal Star Realty Inc.
16 Grand River Court
Brampton, Ontario
Welcome to 16 Grand River Court. In move-in condition! This lovely family home is a great choice for first time home buyers, growing families or downsizers. Front-facing semi with front side yard, front yard and large back yard for leisure or entertaining. Boasting a well curated, private, fenced backyard with a sheltered garden that verges on Goldcrest Park. It is well located at the back of the court, in the sought after G-Section neighbourhood, just minutes from Chinguacousy Park (which has events areas, a greenhouse, flower gardens, a skating area, a petting zoo, a curling rink and a library). Centrally located access to Brampton Civic Hospital, Bramalea City Centre, Toronto University Medical School, bus terminal, medical centres, lots of shopping and restaurants, plenty of parks for walking and recreation, great schools & so much more. Easy access to the 410 and the 407, Bramalea Go Station, and Brampton Transit. Includes: 5 appliances - Washer, Stove: 2024; Dishwasher: 2023; Dryer, Fridge: 2022. Vinyl/Laminate flooring throughout: 2022; Eavestroughs, soffits & fascia: 2019; Patio Tent with mosquito netting & drapes: 2024; two sheds, Custom shower/tub in main bath: 2022; New water meter: 2025; New Smoke Alarms: 2025. Painted throughout: 2024. Come take a look! (id:50886)
Bosley Real Estate Ltd.
303 - 1900 Lake Shore Boulevard W
Toronto, Ontario
Waterfront Living at Park Lake Residences! Furnished and move-in ready, bright and spacious 2-bedroom, 1-bathroom south facing condo offering stunning views of Lake Ontario. Floor-to-ceiling windows flood the space with natural light, creating a warm and inviting atmosphere. This unit features an open-concept layout, modern finishes, and comes fully furnished for ultimate convenience. Enjoy sleek stainless steel appliances, ample storage, and a comfortable living space perfect for relaxing or entertaining. Residents enjoy top-tier building amenities including a concierge, fitness centre, rooftop terrace, party/meeting room, and visitor parking. Ideally located just steps from the lake, beach trails, High Park, and TTC, with quick access to the Gardiner Expressway and minutes to downtown-this is urban living at its best. (id:50886)
Century 21 Leading Edge Realty Inc.
2655 Don Street
Ottawa, Ontario
Cashflow with minimal down payment on this vacant, fully renovated semi-detached home featuring a legal secondary dwelling unit (SDU). Both units will be delivered vacant on closing, offering full flexibility to set your own rents - with income potential of up to $4,600 per month! Upstairs, you'll find three spacious bedrooms, hardwood flooring throughout, quartz countertops, double vanity sinks, and fresh paint that gives the home a bright, modern feel. Downstairs, the legal lower-level suite features two bedrooms plus an additional den/office, an in-unit laundry, and a beautifully updated kitchen and bath - perfect for generating rental income or multi-generational living. Located minutes from Britannia Beach, walking trails, parks, schools, and quick highway access, this property combines comfort, lifestyle, and profitability. Please contact for more details or a private tour. (id:50886)
Lotful Realty
3 Flamingo Crescent
Brampton, Ontario
Beautifully Maintained Corner Lot Home. Huge Lot!! 50 ft Front!! Absolutely Stunning 4+1 Bedrooms Semi Detached Home Looks Like Detached Home Located On Premium Lot, Closed To BCC Mall, Close To Elementary, Middle and High School, Quality Vinyl Flooring, Pot Lights, California Shutters Throughout The House. Apartment basement with separate entrance and separate laundry. Close To Shopping, Chinguacousy Park, Brampton Transit and all other amenities. It's Lovingly and Carefully Maintained Over The Years. (Roof 2022, Windows 2023). (id:50886)
Century 21 Red Star Realty Inc.
4008 - 3900 Confederation Parkway
Mississauga, Ontario
2 bedroom Condo Unit in MCity's Phase 2. * Huge windows for a sun-filled home with gorgeous views! * Beautifully finished kitchen with stylish Hidden Fridge and Dishwasher, built-in stove and microwave included for tenant use * Modern upgraded bathroom * Large, private balcony * Ensuite stacked laundry * Plus TONS of luxury amenities included in the building! (id:50886)
Century 21 Heritage Group Ltd.
760 Laurentian Drive
Burlington, Ontario
The Ultimate Man Cave: Designer 2-Storey Industrial Loft Space A Rare & Luxurious Industrial Condo Like No Other A Must-See! This two-storey, custom-renovated industrial loft is the ultimate lifestyle space perfect for car enthusiasts, entrepreneurs, creatives, or anyone seeking an elevated blend of design and function. Two units have been seamlessly combined into one expansive, open-concept environment with no structural columns,offering exceptional flexibility and flow.Boasting a total of 3,530 square feet 2,599 SF on the main floor and 931 SF on the second level this fully climate-controlled unit is professionally finished with high-end designer touches, including:Oversized 15 ft x 15 ft drive-in door Diamond-plated metal wall finishes Fully sealed epoxy floors State-of-the-art LED lighting system Handicap-accessible washroom on the main floor Additional 2-piece washroom on the second floor Private elevator access to both floors The chef-inspired kitchen is a showstopper featuring luxury tile finishes, a large centre island, full-size fridge and freezer, and a built-in pizza oven, ideal for entertaining or unwinding in your personal retreat.Security and convenience are top-tier with a 6-camera security system, open sightlines, and direct access to major highways and nearby amenities. All furnishings can remain if desired move in and enjoy the space from day one.This is more than a workspace its a lifestyle statement. (id:50886)
Royal LePage Signature Realty
199 Vancouver Street
London East, Ontario
Absolutely beautiful home set on a large 59' x 200' treed lot in a quiet section of Vancouver Street. Offering ample parking for 7 to 8 vehicles, a detached oversized single-car garage, metal roof, and updated vinyl windows. This home has been completely redone from top to bottom, combining the charm of an older property with the comfort of modern upgrades. Step into the gorgeous front foyer with vaulted ceiling and exposed wood detail. The main floor flows effortlessly into the open concept kitchen and living room with island, perfect for both everyday living and entertaining. From there, move into the elegant dining room, with a main floor bedroom and full bathroom tucked away for privacy. Upstairs you will find a private primary suite with a bright spa-like tiled bathroom. There is also a second bedroom on the upper floor. The finished basement features a cozy rec room and additional bedroom space (window to be verified by buyer). A bright sunroom with vaulted wood ceiling and walls of windows overlooks the backyard and opens onto the deck. Enjoy your own outdoor oasis with a large, fully fenced backyard that provides privacy, space, and endless possibilities. Updates completed approximately five years ago include flooring, kitchen, lighting, trim, and appliances. Forced-air gas heating and cooling complete the package. Larger than it looks, this home offers character, style, and functionality a true blend of timeless charm and modern living. (id:50886)
Prime Real Estate Brokerage
2 - 213 Close Avenue
Toronto, Ontario
2 Bedroom 1 Washroom Apartment on Top Floor of 2 Floor Semi-Detached Home Steps from Queen St. West. TTC Steps from front door. (id:50886)
RE/MAX Ultimate Realty Inc.
105 - 4677 Glen Erin Drive
Mississauga, Ontario
A great opportunity to live in the heart of the Erin Mills community! Rare ground floor beauty! This bright and airy 850 sq, two bedroom ground floor suite features two washrooms and a functional and spacious split bedroom layout with a large terrace patio facing the court yard! The open-concept layout includes floor-to-ceiling windows, laminate flooring, and a generous, combined living and dining area. The modern kitchen is filled with natural light and boasts stainless steel appliances and a contemporary backsplash. The spacious primary bedroom features a walk in closet and a 3pc ensuite! Enjoy the convenience of an ensuite laundry, 1 parking spot, and 1 locker included! Enjoy top-notch building amenities including a 17,000 sq ft recreation centre with indoor pool, sauna, steam room, yoga studio, and rooftop terrace with BBQ! Ideal location includes steps to Erin Mills Town Centre, walk to Credit Valley Hospital & medical centers, dining, supermarkets, top-rated schools, public transit, and all major highways! Come and view today! (id:50886)
Exp Realty
191 Bowman Drive
Middlesex Centre, Ontario
Incentive: $10,000 in free upgrades or cashback on closing (Block C and D interior units only) AND Free second separate entrance to lower level. MODEL HOME UNDER CONSTRUCTION! (This is unit 17) Brand new release Block C (units 13-18). PRE-CONSTRUCTION PRICING! The Breeze is a freehold townhome development by Marquis Developments situated in Clear Skies phase III in sought after Ilderton and just a short drive from Londons Hyde Park, Masonville shopping centres, Western and University Hospital. Clear Skies promises more for you and your family. Escape from the hustle and bustle of the city with nearby ponds, parks and nature trails. The Breeze interior units start at $594,900 and end units $624,900 and feature 3 spacious bedrooms and 2.5 bathrooms. These units are very well appointed with beautiful finishings in and out. These are freehold units without condo fees. Optional second front entrance for lower level one bedroom suite! Call quickly to obtain introductory pricing! Note these units are currently under construction with February 2026 closings. Note: There is approx 1635sf finished above grade and optional finished basement can be chosen with another 600sf for a total of 2235sf finished (Note: the above quoted square footages are only approximate and not to be relied upon). You may request a detailed builder package by email from the LA. Pricing is subject to change. Note* The interior photos and 3D tour are of 229 Bowman Drive. (id:50886)
RE/MAX Advantage Sanderson Realty
193 Bowman Drive
Middlesex Centre, Ontario
Incentive: $10,000 in free upgrades or cashback on closing (Block C and D interior units only) AND Free second separate entrance to lower level. (This is Lot 16) Brand new release Block C (units 13-18). PRE-CONSTRUCTION PRICING! The Breeze is a freehold townhome development by Marquis Developments situated in Clear Skies phase III in sought after Ilderton and just a short drive from Londons Hyde Park, Masonville shopping centres, Western and University Hospital. Clear Skies promises more for you and your family. Escape from the hustle and bustle of the city with nearby ponds, parks and nature trails. The Breeze interior units start at $594,900 and end units $624,900 and feature 3 spacious bedrooms and 2.5 bathrooms. These units are very well appointed with beautiful finishings in and out. These are freehold units without condo fees. Optional second front entrance for lower level one bedroom suite! Call quickly to obtain introductory pricing! Note these units are currently under construction with February 2026 closings. Note: There is approx 1635sf finished above grade and optional finished basement can be chosen with another 600sf for a total of 2235sf finished (Note: the above quoted square footages are only approximate and not to be relied upon). Model home at 191 Bowman Drive is under construction. You may request a detailed builder package by email from the LA. Pricing is subject to change. Note* The interior photos and 3D tour are of 229 Bowman Drive. (id:50886)
RE/MAX Advantage Sanderson Realty

