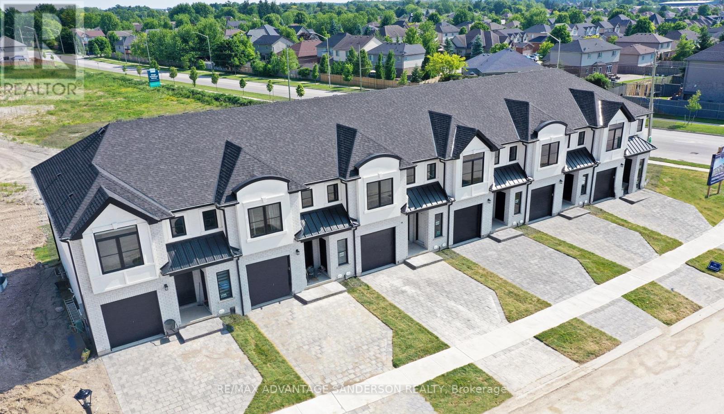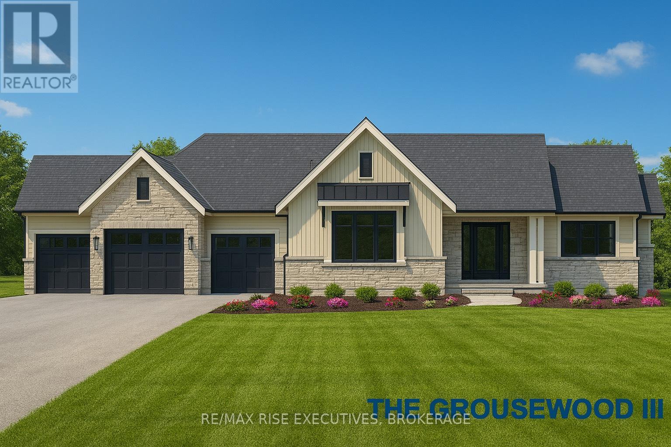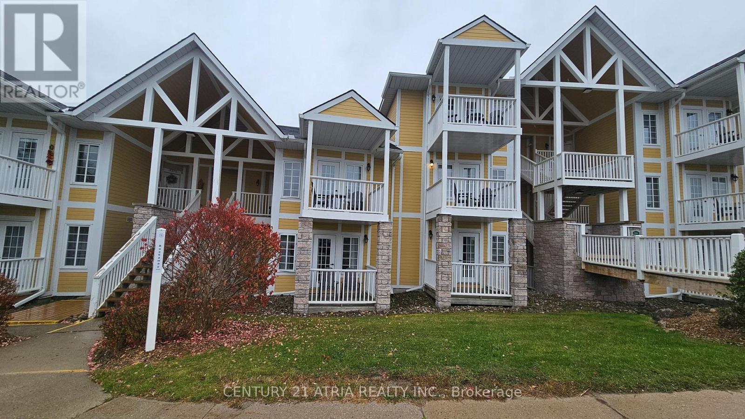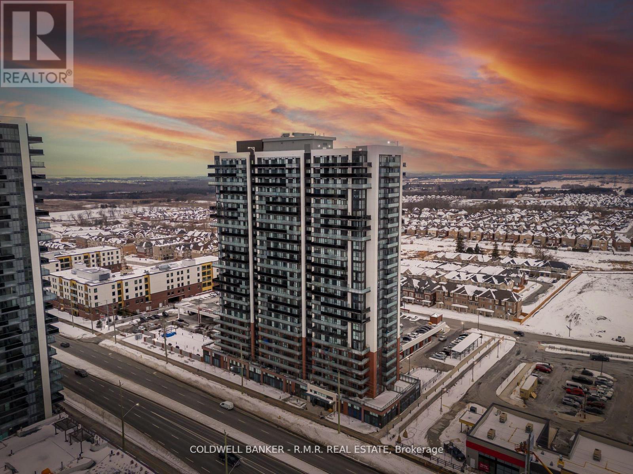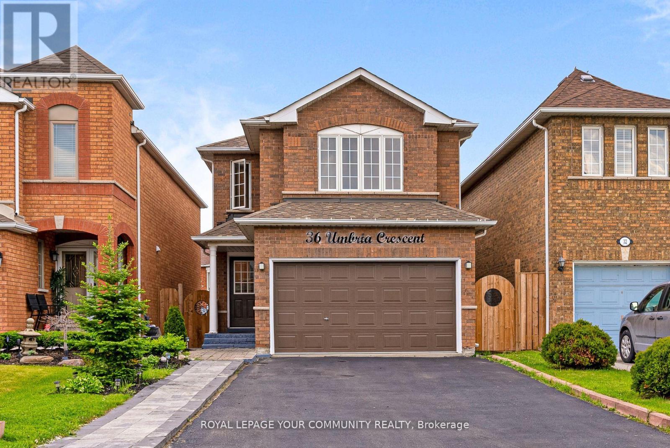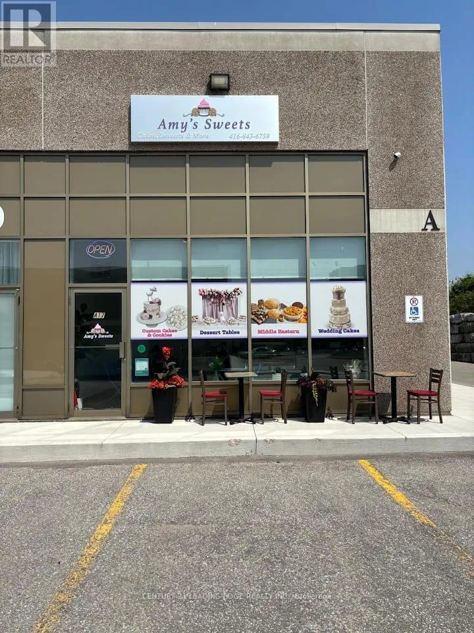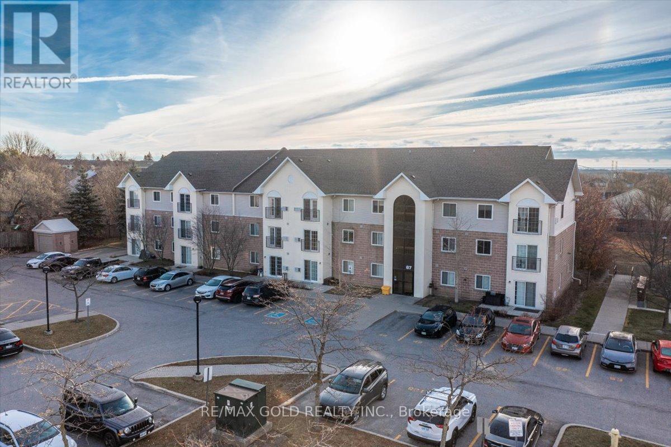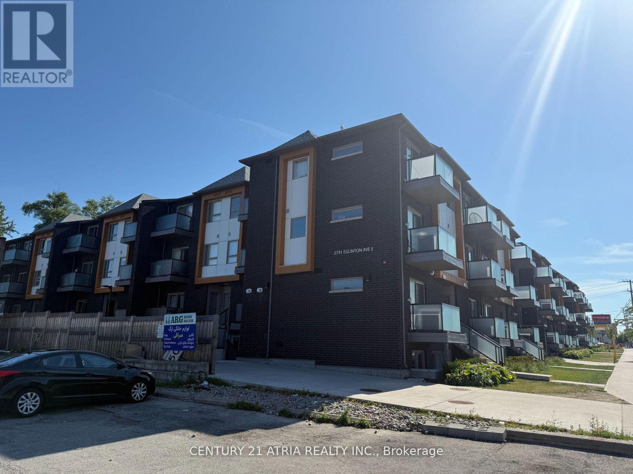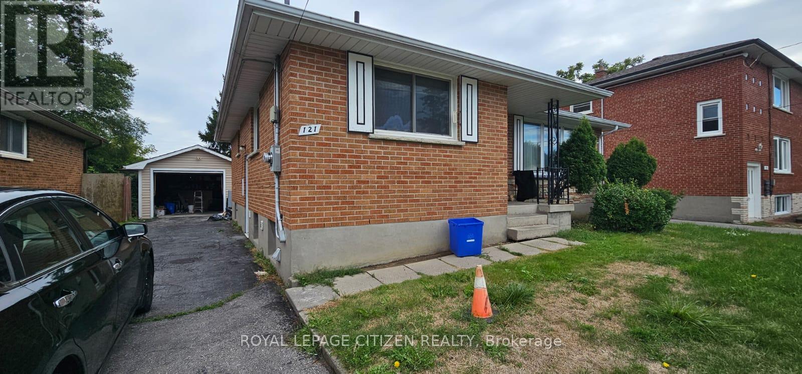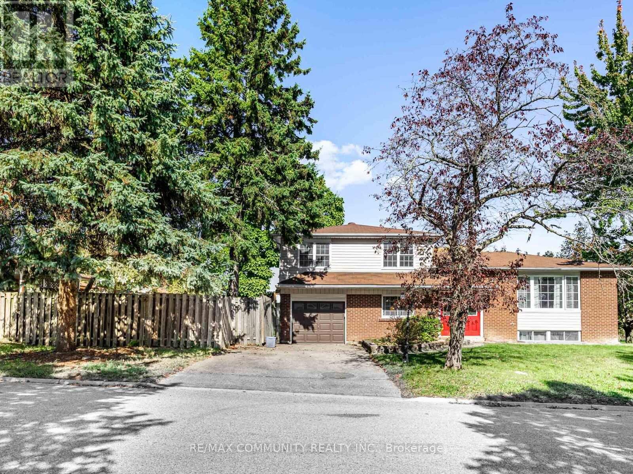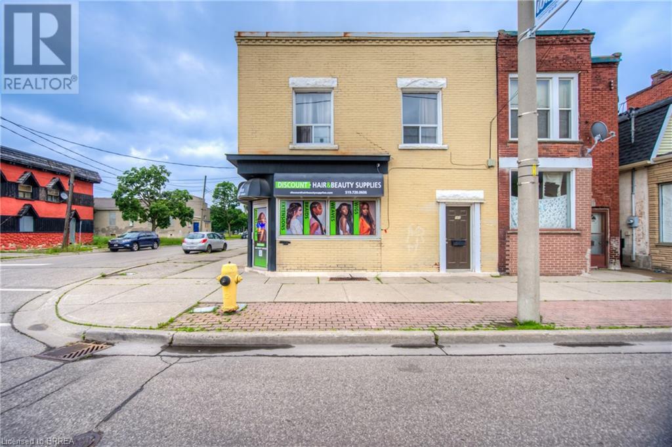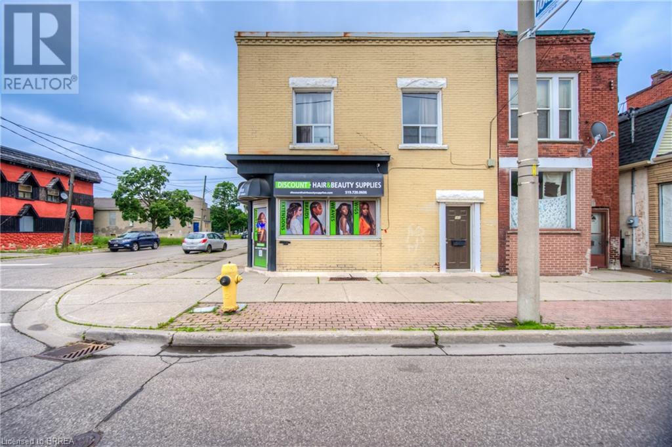195 Bowman Drive
Middlesex Centre, Ontario
Incentive: $10,000 in free upgrades or cashback on closing (Block C and D interior units only) AND Free second separate entrance to lower level. (This is Lot 15) Brand new release Block C (units 13-18). PRE-CONSTRUCTION PRICING! The Breeze is a freehold townhome development by Marquis Developments situated in Clear Skies phase III in sought after Ilderton and just a short drive from Londons Hyde Park, Masonville shopping centres, Western and University Hospital. Clear Skies promises more for you and your family. Escape from the hustle and bustle of the city with nearby ponds, parks and nature trails. The Breeze interior units start at $594,900 and end units $624,900 and feature 3 spacious bedrooms and 2.5 bathrooms. These units are very well appointed with beautiful finishings in and out. These are freehold units without condo fees. Optional second front entrance for lower level one bedroom suite! Call quickly to obtain introductory pricing! Note these units are currently under construction with February 2026 closings. Note: There is approx 1635sf finished above grade and optional finished basement can be chosen with another 600sf for a total of 2235sf finished (Note: the above quoted square footages are only approximate and not to be relied upon). Model home at 191 Bowman Drive is under construction. You may request a detailed builder package by email from the LA. Pricing is subject to change. Note* The interior photos and 3D tour are of 229 Bowman Drive. (id:50886)
RE/MAX Advantage Sanderson Realty
202 Summerside Drive
Frontenac, Ontario
Experience superior craftsmanship at an exceptional price point within this estate-style subdivision just minutes north of Kingston. Built by Matias Homes, a premier luxury custom home builder, this 1,800 sq. ft. bungalow offers a beautifully planned three-bedroom, open-concept design featuring a full masonry exterior and an ICF foundation for unmatched efficiency and durability. Thoughtfully crafted with architectural angles, premium finishes, and timeless details, this home is designed to offer pride of ownership for years to come. With 9-foot ceilings, quartz countertops, hardwood floors, and premium windows and doors throughout, every space feels elevated and refined. Resting on 1.5 acres of flat, usable land at the end of a quiet cul-de-sac and only minutes from Highway 401, the property boasts a triple-car garage, a full brick exterior, and an elegant ensuite complete with a glass-enclosed shower. Buyers will have the opportunity to personalize their colours, fits, and finishes to truly make the home their own. What more could you ask for? Discover the Matias difference today. (id:50886)
RE/MAX Rise Executives
2074/75 - 90 Highland Drive N
Oro-Medonte, Ontario
Welcome to 90 Highland Ave, a beautiful luxury resort located in Horseshoe Valley. Two units 2074 and 2075, are being sold together. Each unit features 1 master bedroom with a full bath and 2 parking spots. They come fully furnished and are ready to move in. Each unit has a separate entrance and bathroom, making them suitable for individual rentals or Airbnb. Whether you're seeking a permanent residence, a vacation home that balances work and play, a scenic destination for weekend getaways, or an income-generating opportunity, this resort has it all. Includes Use Of Amenities: Indoor/Outdoor Pools, Hot Tubs, Fire Pits, Clubhouse Fitness Room, Games Room... (id:50886)
Century 21 Atria Realty Inc.
1704 - 2550 Simcoe Street N
Oshawa, Ontario
For Sale/For Lease - 1 beautiful condo/ 2 excellent options. Vacant Possession after October 11. Bright 2-bed, 2-bath condo with a desirable split floor plan & unobstructed west views from the 17th floor. Enjoy stunning sunsets from the large balcony. Easy-care laminate throughout, in-suite laundry, 1 owned parking spot & storage locker. Unit shows like new. Building amenities include gym, party room, media room & visitor parking. Steps to shopping, dining, schools & transit, with quick and easy highway access. All of this at an affordable price. Book your showing today (id:50886)
Coldwell Banker - R.m.r. Real Estate
Bsmt - 36 Umbria Crescent
Vaughan, Ontario
This basement boasts a spacious kitchen, a private bedroom, and an open-concept recreational area with ample space for relaxation and entertainment. The entire area features new flooring. The kitchen is equipped with s/s appliances. The private bedroom is sizable. Located just seconds from Highway 427 and the vibrant core of West Woodbridge, this basement offers both comfort and convenience. Tenant Will Be Responsible For 30% Of Heat, Hydro, Water & Rental Items. Tenant Will Require Liability Insurance. 2 Parking Included. (id:50886)
Royal LePage Your Community Realty
1550 16th Avenue
Richmond Hill, Ontario
NEWLY OPENED FULL SERVICE BAKERY ONE YEAR AGO. FULLY EQUIPPED FULL PRODUTION BAKERY LOCATED IN RICHMOND HILL. APPROX 1243 SQUARE FEET WITH RETAIL FRONT AND REAR FULL PRODUCTION BAKERY KITCHEN COMPLETE WITH OVENS, MIXERS, REFRIDGERATION AND ALL INCIDENTALS. NEWLY BUILT WITH ALL BRAND NEW SAFETY CERTIFIED BAKERY EQUIPMENT. THIS LOCATION CAN BE CONVERTED TO ANY TYPE OF BAKERY TO SUPPLY THEIR COMMUNITIES FOR BANQUETS, FESTIVALS, WEDDINGS, BIRTHDAYS AND ALL TYPES OF CLELBRATIONS NEEDING BAKERY PRODUCTS. ALSO COULD BE USED A COMMERCIAL/WHOLESALE FACILITY FOR BAKED GOODS. (id:50886)
Century 21 Leading Edge Realty Inc.
Century 21 Leading Edge Condosdeal Realty
207 - 87 Aspen Springs Drive
Clarington, Ontario
Beautiful 2 bedroom Condo, Excellent location with easy access to the 401.Many schools and stores within walking distance. This Expansive and well-lit unit includes a Juliette balcony updated flooring and washroom, newer washer and dryer. MOVE IN READY. (id:50886)
RE/MAX Gold Realty Inc.
542 - 2791 Eglinton Avenue E
Toronto, Ontario
Welcome to this affordable 2 years new stacked townhome, steps to all amenities, Shops, Parks, restaurants, Eglington GO AND new transit line coming soon. Short drive/bus ride to the beautiful Scarborough bluffs beach. This unit boast newer appliances (2 years) , 1 bedroom, 1 bath and parking. Enjoy your own private terrace. (id:50886)
Century 21 Atria Realty Inc.
Bsmt - 121 Byng Avenue
Oshawa, Ontario
Recently Renovated Basement Apartment In a Well-Maintained Home Featuring 3 Bedrooms & 1 Bath With Separate Entrance. Includes Private Laundry & 2 Parking Spaces. Close To Ontario Tech University, Durham College, Grocery Stores, Shopping, Restaurants & More. Easy Access To Hwy 401 & 407. Ideal For Students Or Professionals. Utilities not included. (id:50886)
Royal LePage Citizen Realty
122 Bryant Road
Ajax, Ontario
Beautiful 4-level side-split in one of Ajax's most sought-after family neighbourhoods. Steps to Rotor Park, this bright, carpet-free home offers spacious principal rooms and a separate in-lawsuite-ideal for multi-generational living or rental income. Close to top schools, shopping, transit, 401 & Ajax's beautiful waterfront. Door code for easy showings. (id:50886)
RE/MAX Community Realty Inc.
183 Market Street
Brantford, Ontario
Downtown mixed-use triplex. Seller open to holding a VTB. The main floor includes a commercial storefront with its own bathroom and access to approx. 800 sq. ft. of basement storage that is currently vacant, plus a separate 1-bedroom residential unit. Upstairs is a 3-bedroom unit with long-term tenants. There are two hydro meters—one for the main level (commercial and 1-bed unit) and one for the second level. New furnace installed in 2024. High-visibility location, minutes from the train station. (id:50886)
RE/MAX Twin City Realty Inc.
183 Market Street
Brantford, Ontario
Downtown mixed-use triplex. Seller open to holding a VTB. The main floor includes a commercial storefront with its own bathroom and access to approx. 800 sq. ft. of basement storage that is currently vacant, plus a separate 1-bedroom residential unit. Upstairs is a 3-bedroom unit with long-term tenants. There are two hydro meters—one for the main level (commercial and 1-bed unit) and one for the second level. New furnace installed in 2024. High-visibility location, minutes from the train station. (id:50886)
RE/MAX Twin City Realty Inc.

