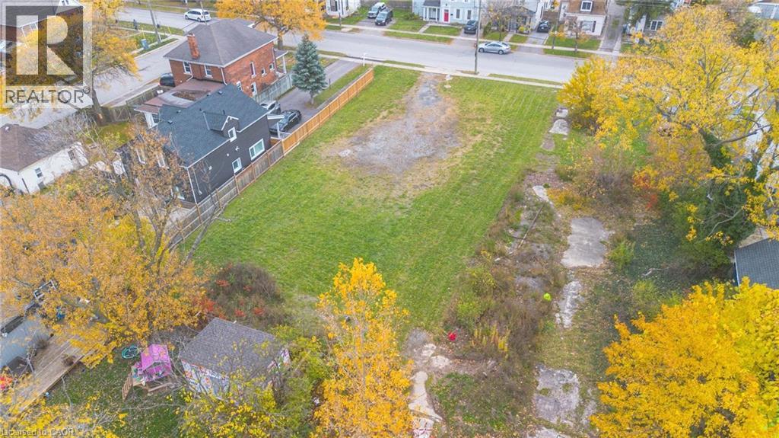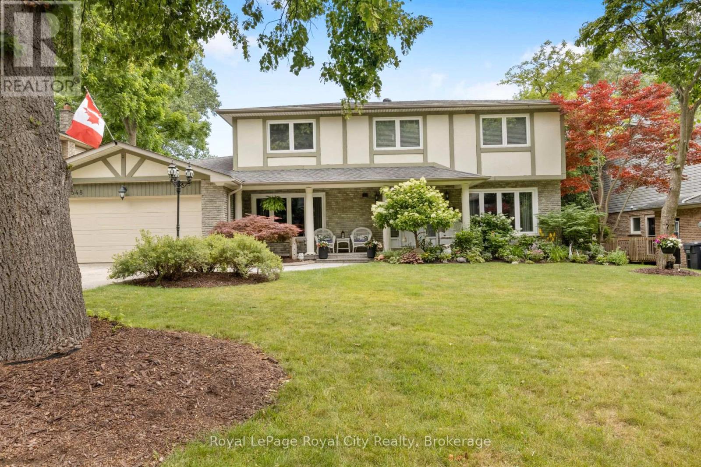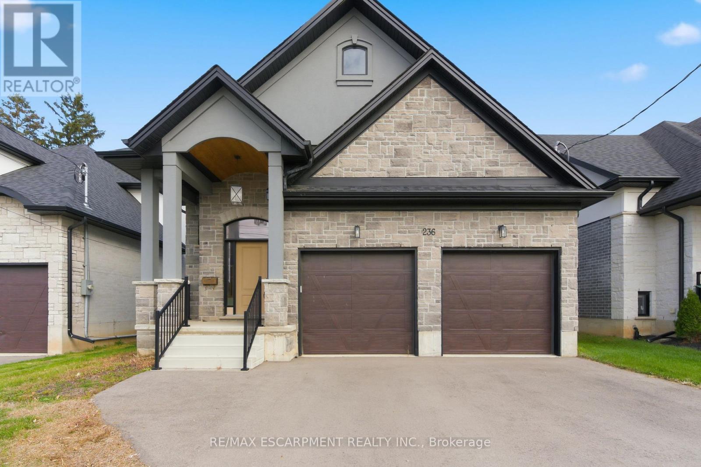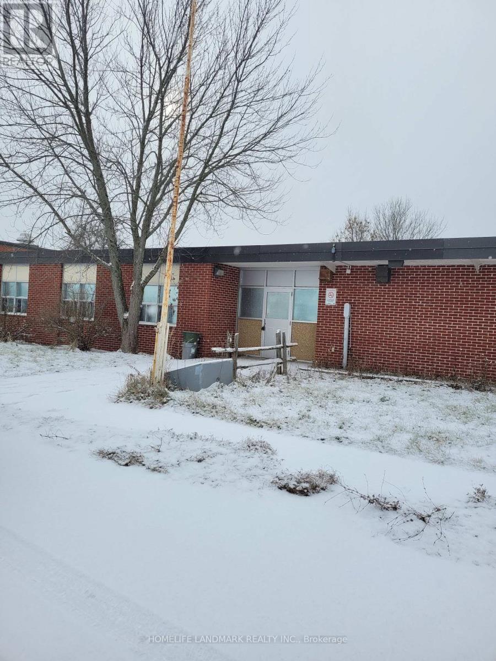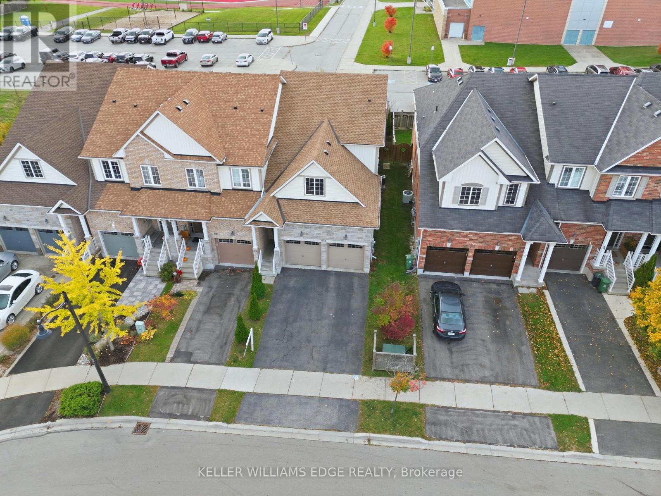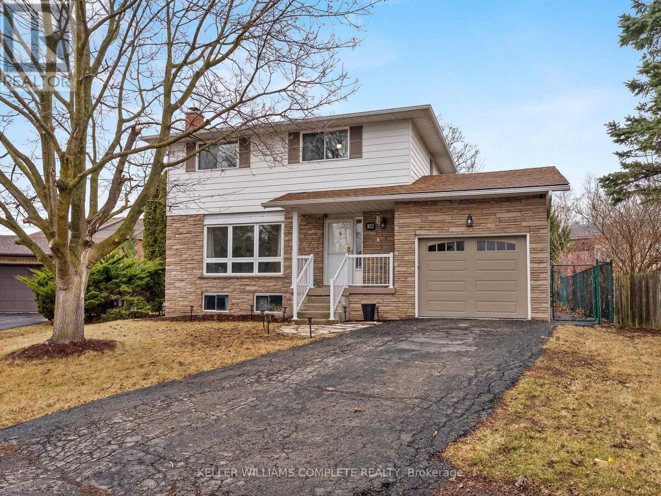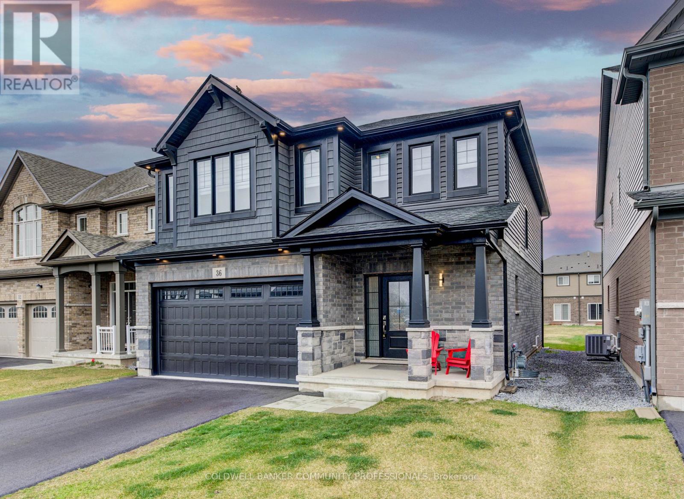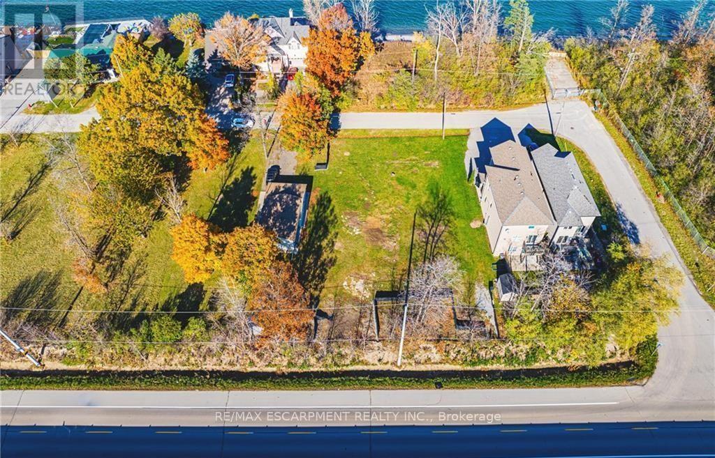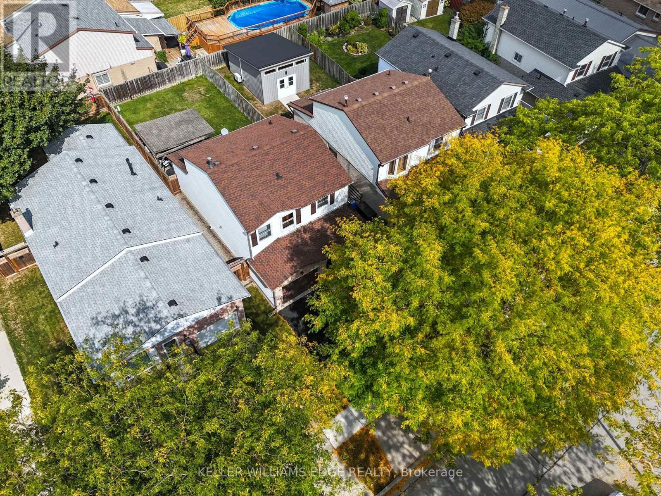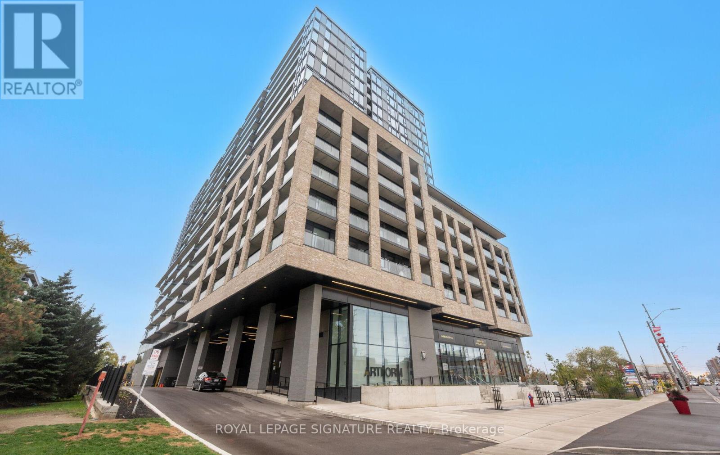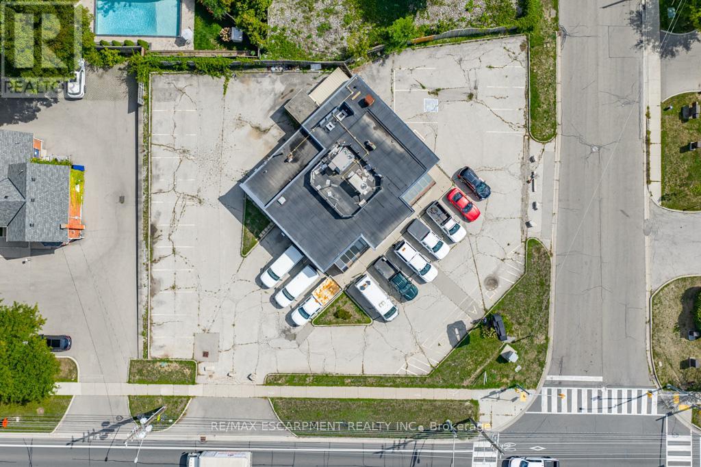21 - 146 Settlers Way
Blue Mountains, Ontario
Seasonal Fully Furnished Rental Townhome WALKING DISTANCE TO BLUE MOUNTAIN/TORONTO SKI CLUB. Bonus; ski tuning area in the basement. Enjoy your Winter ski season for a 3 month (min. term) for $11,500 (w/ option to add a fourth month for pro rated monthly amount). Flexible dates available. Damage/Cleaning deposit of $1500 for the term and Utilities Deposit of $500 per month of the term. Heritage Park with playground also nearby. Spacious END UNIT townhome within Heritage Corners offers 1500 plus sq. ft. of living space. Three bedrooms and two full baths. The open concept living/dining and kitchen provides a great layout for family time, highlighted by a wood burning fireplace. Two walkouts (one large ground level patio and one deck off master suite with VIEWS to Blue Mountain). Two outdoor storage lockers. Forced air gas heating. Great master suite with separate loft sitting area, perfect for working from home office or reading/artist's retreat, his and her closets, and ensuite bath has separate soaker tub and shower. Two Parking spots. Convenience of a condo with single family home space! Two additional bedrooms on the main floor and another full 4 pc. bath. (id:50886)
RE/MAX Four Seasons Realty Limited
5 Haight Street
St. Catharines, Ontario
Prime 6-Unit Commercial Infill – Fully Planned & Investor-Ready Located in the desirable Oakdale neighbourhood of St. Catharines, surrounded by purpose-built lots and townhouse developments, this strategically designed 6-unit infill project features fully approved severed lots with new PINs on a 49.51’ x 148.5’ lot. The development includes semi-detached units with basement SDUs and detached rear ADUs. Upper units are 1,500 sq. ft. with 3 bedrooms and 2.5 baths, lower basement SDUs are 500 sq. ft. with 1 bedroom and 1 bath, and detached ADUs are 300 sq. ft. bachelor units. Projected annual gross rental income is $144,000. This is a shovel-ready site, fully approved and ready for construction. All approvals, studies, and plans are in place for a smooth development process, including Consent to Severance, Grading & Site Condition Plans, Planning Application Fee, Engineered Floor Joist & Truss, Stage 1 & 2 Archaeological and Phase 1 & 2 Environmental Assessments (Oakhill Environmental), HVAC Engineering, Architectural Drawings for Semi-Detached Units & Garden Suites, Consent Sketch & Survey, Service Plan, City Parkland & Boulevard Tree Fees, and CMHC MLI Select Energy Modelling Report completed by PL Energy Services. (id:50886)
Revel Realty Inc.
1548 Troika Court
Mississauga, Ontario
Nestled on a quiet, family-friendly cul-de-sac in the heart of Lorne Park, this beautifully maintained 4-bedroom, 4-bathroom home offers the perfect blend of comfort, privacy, and convenience. With no rear neighbours, and a walkout basement, and nearly 4000 sqft of space, this property is a rare opportunity in one of Mississauga's most desirable neighbourhoods. The main floor offers a spacious living and family room, as well as a formal dining room, 2-piece bath, kitchen and a breakfast area that opens up to a large deck with views of the backyard, mature trees and creek. Upstairs, the primary bedroom includes a walk-in closet and a private 4-piece ensuite, while three additional bedrooms, and a second 4-piece bathroom provide plenty of space for family or guests.The fully finished walkout basement is a true bonus, with a fourth bathroom and space perfect for a home office, gym, or potential in-law suite. Located close to top-rated schools and parks, 1548 Troika Court is the one you've been waiting for. Book your private showing today! (id:50886)
Royal LePage Royal City Realty
236 Mount Pleasant Street
Brantford, Ontario
Spacious and stylish bungaloft with a well-designed floor plan featuring 4 bedrooms and 3 bathrooms. Enjoy excellent curb appeal with a sophisticated stone and stucco front exterior and a double garage with inside entry. The main level offers an elegant foyer leading into the open dining area, kitchen, and living room. The beautiful kitchen is rich in style, with ample cabinetry and counter space, a large centre island, and a walk-in pantry. The bright living room features a vaulted ceiling and walkout to the back deck, the perfect spot to enjoy your morning coffee outdoors. Also on the main level is the large primary suite with a walk-in closet and a stunning 5-piece ensuite, a second bedroom, a 4-piece bathroom, laundry, and a mudroom with garage access. Upstairs, you'll find two additional bedrooms, another 4-piece bathroom, and a versatile bonus area ideal for a home office. The basement offers abundant storage space. Perfect for enjoying the outdoors, the lovely backyard with open green space is ideal for relaxing and entertaining. Ideally located near downtown Brantford, schools, parks, and all amenities, and just steps from Lion's Park, the Grand River, and its trails...your next home awaits. (id:50886)
RE/MAX Escarpment Realty Inc.
8 Road - 840 County Road
Greater Napanee, Ontario
Community Facility, 15,500 Sqf Former Elementary School Just South Of Napanee Operating As A School Until 2015. 12 Classrooms(Shelfed And Ready For Storage ) And A Over 2000 Sft, 20 Ft Ceiling Height Gymnasium. There Is A Large Playing Field With Baseball Diamond Behind The Building. Lots Of Parking. It Was Used As Storage For A Retail Company. (id:50886)
Homelife Landmark Realty Inc.
62 Browview Drive
Hamilton, Ontario
Welcome to 62 Browview Drive, a beautifully maintained end-unit freehold townhouse in the heart of Waterdown. This spacious home offers 2+1 bedrooms plus a den, 3.5 bathrooms, and a smart, functional layout perfect for families or downsizers alike. The main floor features a primary bedroom with ensuite and convenient laundry hook-up, offering true one-level living. Downstairs, you'll find a recently renovated, fully finished basement with a large recreation area with wet bar, full bathroom, and additional bedroom, ideal for guests, teens, or extended family. Located in a sought-after neighbourhood close to top-rated schools, parks, shopping, and easy highway access, this home combines comfort, style, and convenience. (id:50886)
Keller Williams Edge Realty
102 Dundee Drive
Haldimand, Ontario
Welcome to this tastefully updated 3 + 1 bedroom, 3 bathroom home, perfectly situated in the desirable south side of Caledonia. The main and upper levels are carpet-free, featuring stylish flooring and modern finishes throughout. The upper floor offers 3 spacious bedrooms and a full 5-piece bath, while the partial basement includes a large family room, an extra bedroom, and a 2-piece bathroom with laundry, providing a versatile space for guests, a home office, or a cozy entertainment area. The main living area boasts a bright, open-concept layout with a convenient 2-piece bath, ideal for entertaining. The kitchen has been updated with contemporary touches, making meal prep a breeze. You'll also appreciate the attached single-car garage with direct access to the interior, offering both convenience and protection from the elements. Step outside to enjoy the pie-shaped lot with a fully fenced yard, perfect for kids, pets, or hosting summer BBQs. Ideally located, this home is just minutes from shopping, the Caledonia Recreation Centre, and Grand River Park, offering plenty of nearby amenities and outdoor activities. For commuters, you're only 15 minutes from Hamilton and a quick 15-minute drive to Highway 403, providing easy access to the GTA. This move-in-ready gem offers the perfect blend of style, functionality, and convenience with its 3 + 1 bedrooms, finished basement with family room, 1 full bath, 2 half baths (including basement laundry), and a carpet-free interior. The fully fenced pie-shaped lot and attached garage with inside access complete this exceptional property, making it ideal for families, entertainers, and commuters alike. (id:50886)
Keller Williams Complete Realty
36 Alicia Crescent
Thorold, Ontario
Step into modern elegance with this beautifully maintained, newly constructed home designed for today's lifestyle. From the moment you enter, you'll appreciate the clean, contemporary finishes and open-concept main floor that seamlessly connects the living room to a sleek, modern kitchen, perfect for entertaining or everyday living. Upstairs, discover three spacious bedrooms, including a luxurious primary suite featuring a walk-in closet, spa-like ensuite, and the convenience of upper-level laundry. A bright, open loft provides flexible space ideal for a home office, play area, or cozy lounge. The unfinished basement offers endless potential for your personal touch, while the brand-new fenced backyard with a new stamped concrete landscaping that creates a private outdoor retreat. With three well-appointed bathrooms, hardwired speakers on the main level, a roughed-in EV charger, and a 200-amp electrical panel, this home is as functional as it is stylish. Conveniently located with quick access to Highway 406, it's perfect for commuters and families alike. Move-in ready and built for the future, this modern gem checks every box! (id:50886)
Coldwell Banker Community Professionals
5 Trillium Avenue
Hamilton, Ontario
Coveted waterfront community offering rare opportunity to purchase a building lot directly across the road from Lake Ontario. Seller willing to provide assistance in all aspects of the building process. Financing available upon approval of application. Fully serviced lots ready for permit. These lots are positioned on a prestigious street lined with multi-million dollar homes. Facing the lake across vacant land zoned residential, these lots currently enjoy an unobstructed view of the lake. Several permitted uses for these lots including additional dwelling unit in basement, ideal for subsidizing living expenses or multi-generational living. Enjoy 126 feet of depth with mature trees on the lot. Three drawings for potential homes meeting city requirements are available. Located minutes from QEW access and all amenities. Building lots like these are hard to come by. (id:50886)
RE/MAX Escarpment Realty Inc.
56 Muscot Drive
Hamilton, Ontario
Welcome to 56 Muscot Dr, a thoughtfully updated 3-bedroom, 3-bathroom home in a mature, family-friendly Stoney Creek Mountain neighborhood. With new flooring throughout, a bright and functional layout, and a fully finished basement, this home offers the space and flexibility that growing families need. The backyard is an extension of your living space, featuring a charming pergola and a natural gas hookup for the BBQ perfect for hosting family and friends. Surrounded by established schools, Valley Park Recreation Centre, convenient shopping, and quick highway access, this home blends comfort with everyday practicality. Please note: This home is linked to the neighboring home by a single 2' X 4" board on the west side of the home. (id:50886)
Keller Williams Edge Realty
622 - 86 Dundas Street E
Mississauga, Ontario
Southwest-Facing 2 Bedroom + Den, 2 Bath Condo for Sale at Artform Condos by Emblem, where design meets lifestyle in the heart of Mississauga's vibrant Cooksville community. This suite offers a rare blend of luxury, functionality, and investment appeal, perfect for end users or savvy buyers seeking long-term growth. Flooded with natural light, the open-concept layout features floor-to-ceiling windows and a private balcony with sweeping city and sunset views. The modern kitchen is equipped with integrated stainless steel appliances, sleek cabinetry, and quartz countertops, offering both style and practicality. The den with sliding doors creates a flexible, private workspace or guest room. The primary bedroom includes a large closet and a bright ensuite bathroom for added convenience. Enjoy first-class amenities including a fitness centre, social lounge, and rooftop terrace. Just steps to the upcoming Hurontario LRT, Cooksville GO, Square One, shops, dining, and major highways, this location offers unmatched connectivity and convenience. (id:50886)
Royal LePage Signature Realty
434 Plains Road E
Burlington, Ontario
Amazing opportunity in Aldershot! Rare HALF ACRE corner lot with great exposure on Plains Road East / Falcon Blvd. Existing building isapproximately 2700 square feet. Recent zoning approval for Motor Vehicle Sales and Leasing. 28 parking spots. MXG MXG Zoning- also suitablefor a variety of medical uses. (id:50886)
RE/MAX Escarpment Realty Inc.


