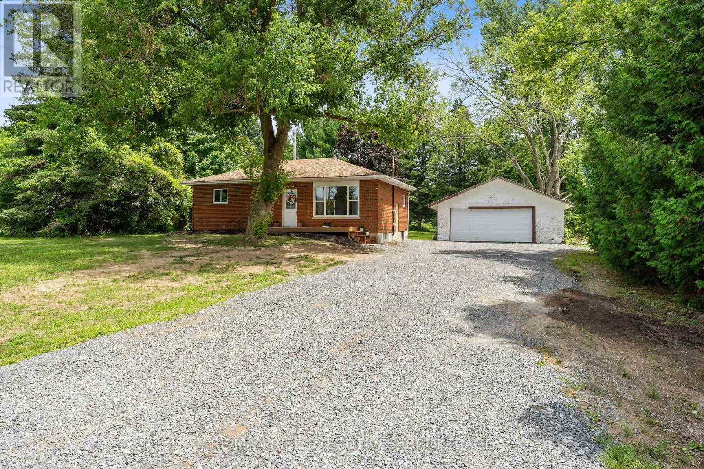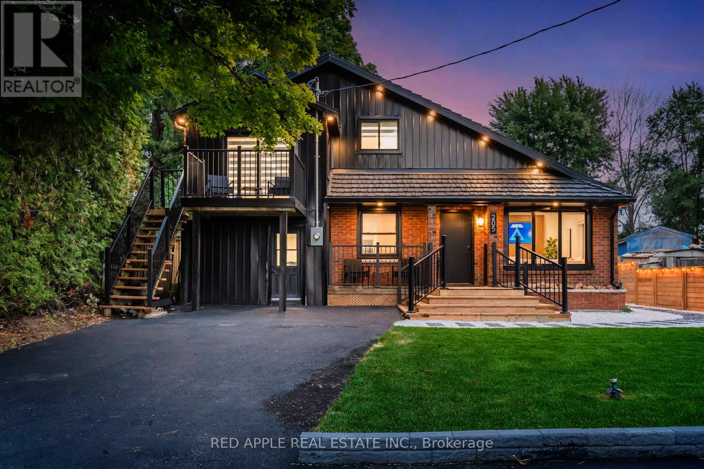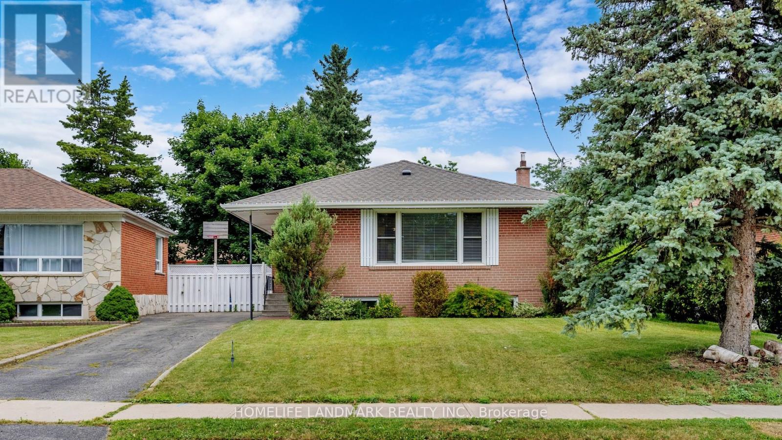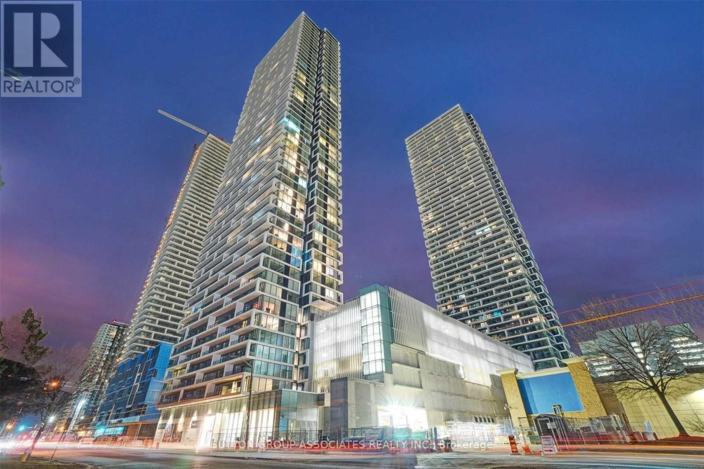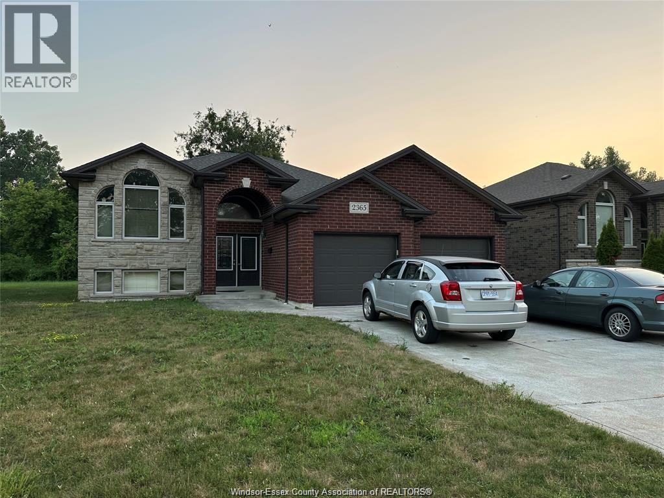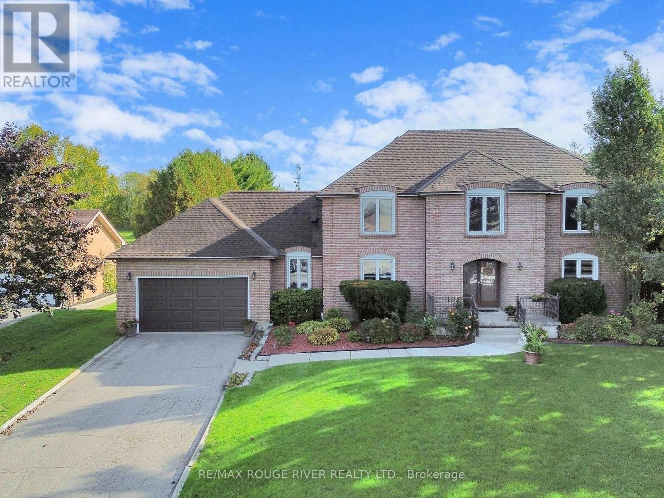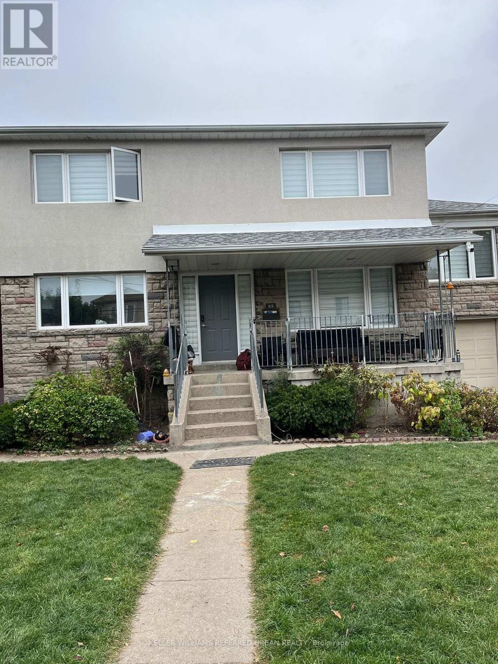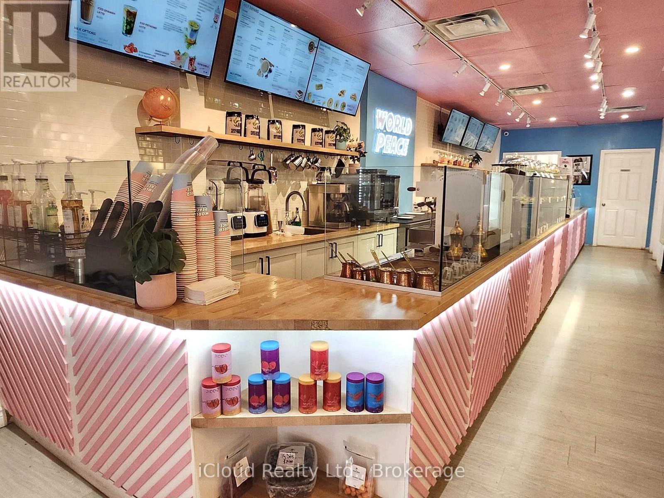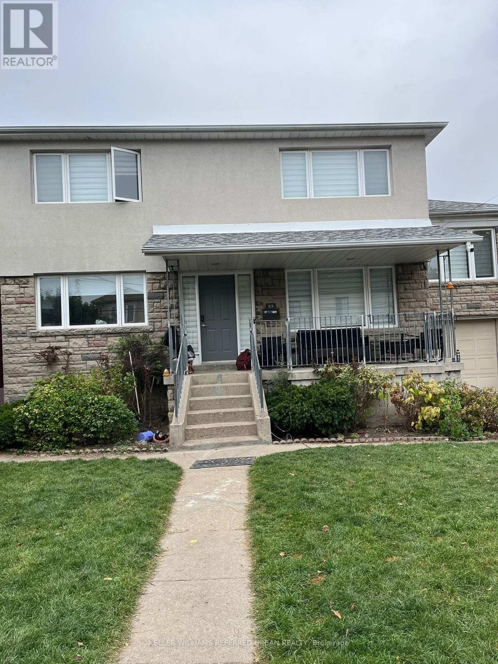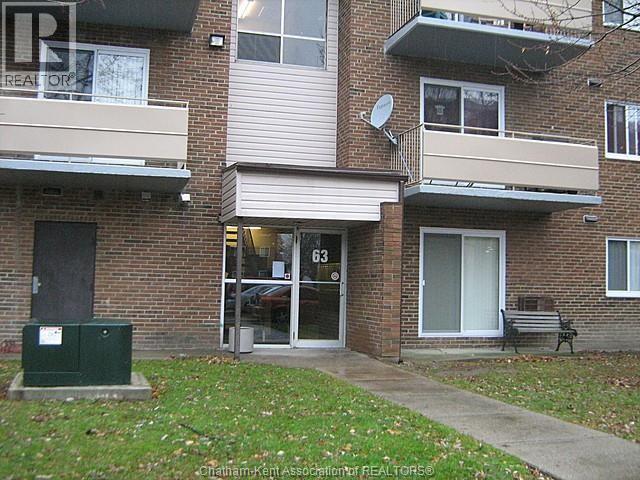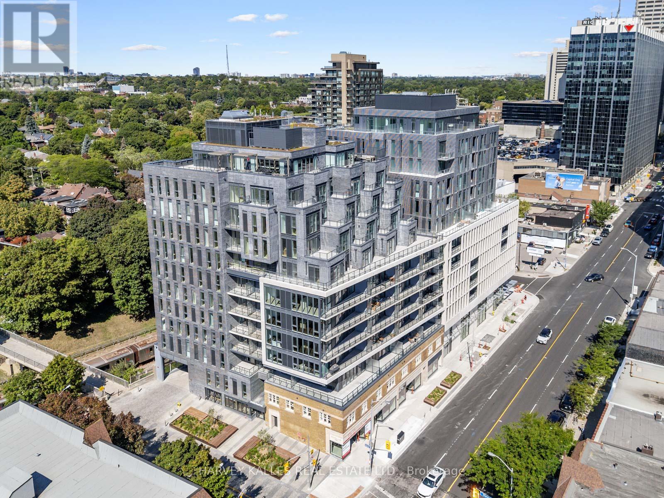5212 Wilmer Road
South Frontenac, Ontario
5212 Wilmer Road - Fully Renovated Brick Bungalow on a Private Acre. This beautifully updated 2-bedroom all-brick bungalow sits on just over an acre, offering privacy, charm, and modern comfort in a peaceful country setting. The main floor has been completely renovated, featuring a bright, stylish kitchen, an updated bathroom, new flooring throughout, and an inviting, open feel. The home has seen numerous major upgrades throughout, giving you peace of mind and making it truly move-in ready. The large, partly finished basement offers additional space and includes a convenient side entrance-great for storage, hobbies, or future in-law suite potential. Outside, you'll enjoy the spacious, tree-lined property and a detached 1-car garage with plenty of room for storage or workspace. Located close to the Sydenham Lake boat launch and just minutes from the village of Sydenham for groceries, schools, and amenities, with an easy commute to Kingston and the 401, this home offers the perfect blend of country living and convenience. Immediate possession available-move in before Christmas and start enjoying your beautifully updated home right away. (id:50886)
RE/MAX Rise Executives
205 Hoyt Avenue
Tay, Ontario
Discover the ultimate blend of rustic charm and modern luxury at 205 Hoyt Avenue. This beautifully renovated, solid 4-bedroom, 2-bathroom detached home offers a truly unbeatable location with mesmerizing, unobstructed Georgian Bay views. Backed by a serene forest and mere steps from two waterfront access points, your private escape is complete with incredible, resort-style amenities. Picture yourself unwinding after a day on the water with a soothing sauna, a refreshing outdoor shower, and a relaxing soak in the hot tub, followed by a revitalizing cold plunge pool. The evening culminates around the inviting fire pit, all while enjoying the gentle breeze off the bay. Adventure is literally at your doorstep, with the beach, pier fishing, and the famous TransCanada Bike Trail just steps away. The home's interior pairs cozy, timeless design with every modern comfort. Highlights include a gourmet kitchen, a spa-like main bathroom, and a comforting fireplace-perfect for cozy winter nights. Enjoy the peace of a quiet setting while being just a short, leisurely stroll from essential services like the grocery store, LCBO, pharmacy, post office, and popular local gems like Queens Quay pub, restaurants, and the marina. Modern essentials include high-speed internet, forced air gas heating, and municipal services. Offered as a turnkey property, complete with all furnishings, this is more than a home-it's a ready-made dream. Ideal for a family sanctuary, a lucrative investment, or a breathtaking waterfront cottage. (id:50886)
Red Apple Real Estate Inc.
365 Osiris Drive
Richmond Hill, Ontario
Bright and spacious 4-bedroom home for lease in the desirable Crosby neighborhood of Richmond Hill. This is the entire property, offering full privacy and modern comfort. Features include laminate flooring throughout, a stylish kitchen with sleek cabinetry and ample storage, and a finished basement ideal for a family room, office, or recreation space. Enjoy a private backyard perfect for outdoor relaxation or entertaining. Located in the top-ranked Bayview Secondary School district, close to parks, shopping, and transit. A perfect blend of comfort, style, and location! (id:50886)
Homelife Landmark Realty Inc.
5909 - 898 Portage Parkway
Vaughan, Ontario
Available now. Welcome to Transit City 1! Stunning 59th floor corner unit with southwest views and 9 ft ceilings. Bright 2-bedroom + den (with door) layout, featuring 2 bathrooms, floor-to-ceiling windows with custom blinds, and a large balcony. Includes parking, locker, and internet. Steps to TTC subway, Vaughan Metropolitan Centre, Viva transit, Walmart, restaurants, and more. Minutes to York University, Hwy 400, and Vaughan Mills. Managed by a proactive GTA-based landlord, not overseas. Some pictures were taken when the unit was vacant. (id:50886)
Sutton Group-Associates Realty Inc.
2365 Glenwood Unit# Upper
Windsor, Ontario
Upper portion - RAISED RANCH IN POPULAR SOUTH WINDSOR Spacious, Clean and newer 3 BEDROOMS TWO BATHS INCLUDES MASTER WITH ENSUITE. FULL BRICK, ATTACHED GARAGE. CLOSE TO SOME OF SOUTH WINDSOR'S BEST SCHOOLS AND WALKING DISTANCE TO THE MOSQUE. One year lease, first and last credit check, 60% utilities. (id:50886)
Lc Platinum Realty Inc.
3555 Westney Road
Pickering, Ontario
Experience refined country living with the unparalleled convenience of a prime city-fringe location. This home offers a bright and functional layout with 4 bedrooms and 3 bathrooms. Step inside to find updated flooring and California Shutters throughout, complementing the home's abundance of natural light. The main living area is defined by a cosy wood-burning fireplace, while the entire interior features potlights and a fresh coat of paint. The primary bedroom's ensuite has new flooring and enjoys a skylight. Functionality abounds with a two-piece bath off the kitchen, two separate front hall closets, and convenient access to the backyard from both the garage and a built-in rear shed. The roof was replaced 3 years ago, and the well pump was recently updated. Unspoilt basement for you to convert as you please. Outside, a newly built deck offers the perfect space for entertaining, while the location is a dream for families, located directly across from Valley View Public School. (id:50886)
RE/MAX Rouge River Realty Ltd.
2 - 98 Frontenac Avenue
Toronto, Ontario
Welcome to unit 2 in the basement of 98 Frontenac Ave. near Bathurst & Lawrence. This unit features brand new appliances and a large bedroom with new laminate flooring and space for a desk or office. The 4 piece ensuite is just off the bedroom. Perfect for a single person or couple, this unit has additional baseboard heating installed for comfort in the winter. Brand new full size washer & dryer shared between the 2 rental units in the common entry hallway. Utilities are included (forced air heat, central air, water, baseboard heating in bedroom). No parking is available - no street permits in this are either! No pets please! Be the first to live in this updated unit! (id:50886)
Keller Williams Referred Urban Realty
993 Bloor Street W
Toronto, Ontario
A Gem in the heart of Bloorcourt Village. Turnkey opportunity to own this Cozy, charming, inviting and spiritually uplifting cafe. Beautifully designed, Completely renovated, cozy interior with peaceful ambiance and modern look. Great Signage, Exposure and Traffic Count. The Name and Brand are not included in the Sale. Can be converted to any approved food or beverage concept. Steps from Ossington Station. Lots of new development coming. (id:50886)
Icloud Realty Ltd.
1 - 98 Frontenac Avenue
Toronto, Ontario
Welcome to unit 1 in the basement on 98 Frontenac Ave. near Bathurst & Lawrence. This brand new unit features all laminate flooring throughout the living areas and a luxury 3 piece ensuite bathroom. The cozy unit is perfect for one person or a couple. The living area has a kitchen with brand new cupboards and fridge, while the stove is almost new. The bedroom is perfect for a twin or double bed. Entry vestibule provides a bit of extra storage but must be kept clear as an extra exit. Brand new full size washer& dryer shared between the 2 rental units in the common entry hallway. Utilities are included (forced air heat, central air, water, extra baseboard heater for comfort in the winter). No parking is available - no street permits in this area either! No pets please! Be the first to live in this unit! (id:50886)
Keller Williams Referred Urban Realty
63 Baldoon Road Unit# 206
Chatham, Ontario
CHECK OUT THIS BRIGHT AND WELL-MAINTAINED 2-BEDROOM CONDO IN A QUIET, SECURE BUILDING CLOSE TO EVERYTHING YOU NEED. CONVENIENTLY LOCATED NEAR ST. CLAIR COLLEGE CAMPUS, LARK PARK, FITNESS CENTRES, SHOPPING, AND DINING, WITH PUBLIC TRANSIT RIGHT AT YOUR DOORSTEP. FEATURES SPACIOUS BEDROOMS, AN UPDATED 4-PIECE BATHROOM, AND A COMFORTABLE, LOW-MAINTENANCE LAYOUT IDEAL FOR EVERYDAY LIVING. PERFECT FOR A PROFESSIONAL COUPLE, STUDENT, OR RETIREE LOOKING FOR A CLEAN, AFFORDABLE HOME IN A GREAT LOCATION. ALL UTILITIES INCLUDED IN THE RENT. EASY TO SHOW AND AVAILABLE FOR IMMEDIATE OCCUPANCY. (id:50886)
Century 21 Maple City Realty Ltd. Brokerage
7703 Base Line Road
Wallaceburg, Ontario
7703 Base Line is where country living meets endless opportunity. Sitting on 1.63 acres with a circular drive and mature trees, this property is set up for you to live, work, and play — all in one place. Outside, there’s no shortage of space or outbuildings — a 25x40 insulated shop with additional drive shed space, perfect for your business, hobbies, or projects. With 400-amp service across the property (100 Amps to the house, barn, and shop separately) and 3-phase power available at the road, you have the flexibility to grow and build whatever you need. Two grain bins provide extra storage, and the barn — with its uniqueness and a beautiful willow tree behind — is ready for you to make your own. There are peaceful spots to sit and take in the view, plenty of room to work, and A1 zoning that allows animals and the chance to create your ideal lifestyle. It’s the perfect amount of land — enough to do what you want — whether that’s a hobby farm, home-based business, or private country retreat. The home itself is full of character, with hardwood floors, an updated kitchen/dining area, main floor powder room, full bath upstairs, and three bedrooms — plus a spacious 29x23 attached garage. Add in the koi pond, mature trees, and excellent road exposure, and you’ve got a rare setup that combines privacy with visibility. Just minutes from Wallaceburg, Chatham, and Dresden, this property gives you country peace with quick access to town. Home is Where the Hart is! (id:50886)
Royal LePage Peifer Realty Brokerage
410 - 8 Manor Road W
Toronto, Ontario
Welcome to this stunning suite, part of The Residence Collection at The Davisville, a prestigious new mid-rise condo development by The Rockport Group. This thoughtfully designed 2-bedroom, 1-bathroom home boasts 915 square feet of sophisticated interior living space, complemented by a 111 square foot west-facing terrace that offers beautiful residential views. The suite features high ceilings, Scavolini Kitchen, a premium Miele appliance package, quartz countertops, and walls ideal for showcasing artwork. Pot lights and elegant finishes add to the upscale ambiance, while the bright and airy layout makes it a welcoming retreat. Parking and locker options ensure added convenience. Situated at Yonge and Eglinton with concierge servies provided by the esteemed Forest Hill Group, this address places you at the heart of one of Toronto's most vibrant neighbourhoods. Enjoy unparalleled walkability to trendy restaurants, cafes, boutique shops, and entertainment options, as well as easy access to public transit, including the TTC subway and future Eglinton Crosstown LRT. With a perfect walk score, everything you need is just steps away. Experience modern living at its finest at The Davisville!!! (id:50886)
Harvey Kalles Real Estate Ltd.

