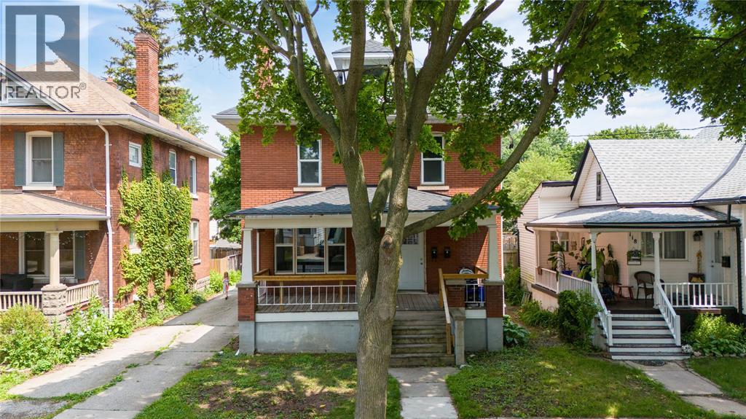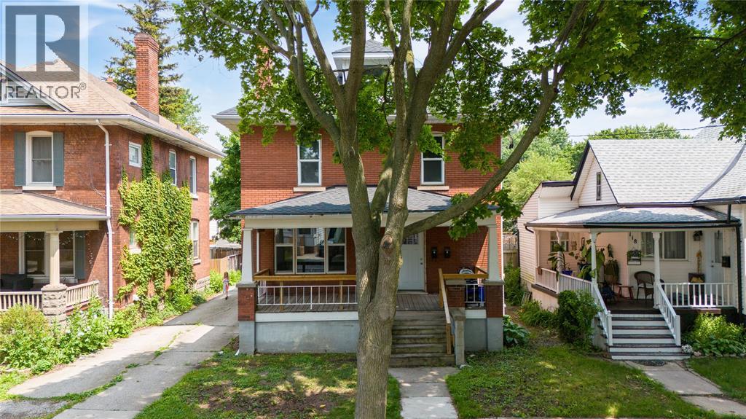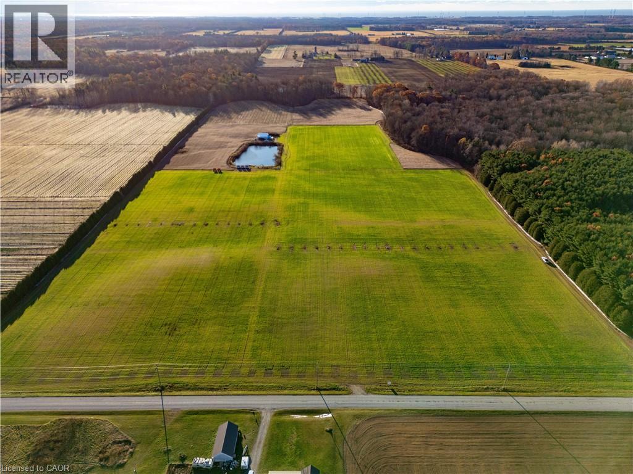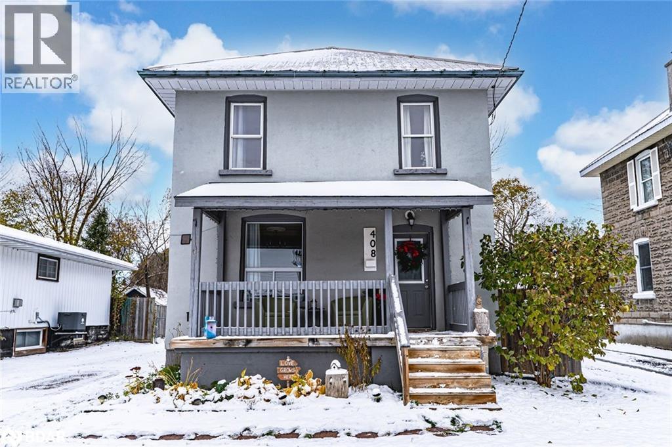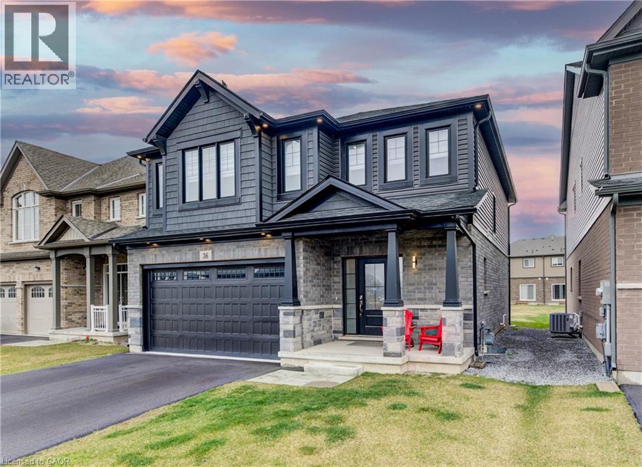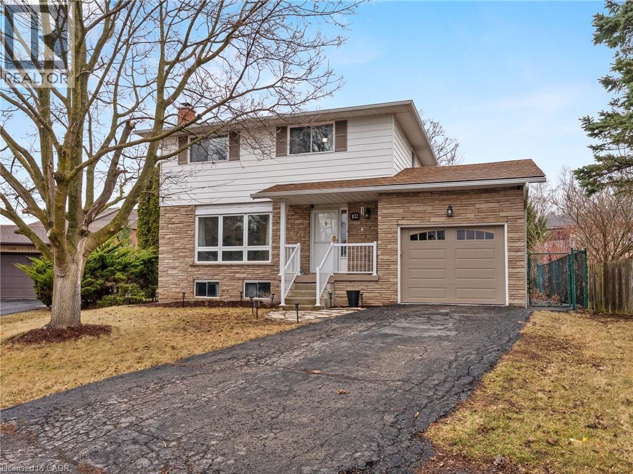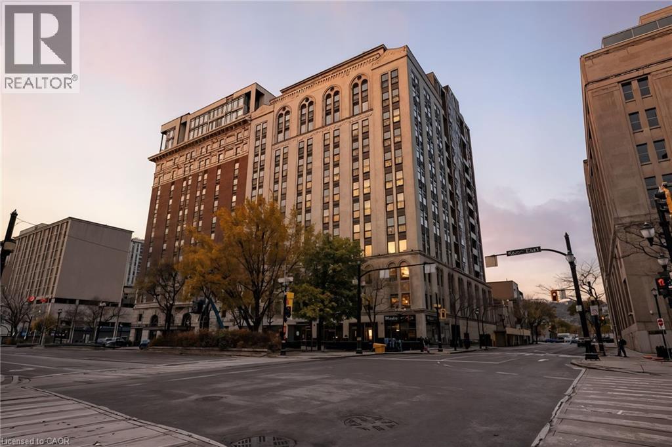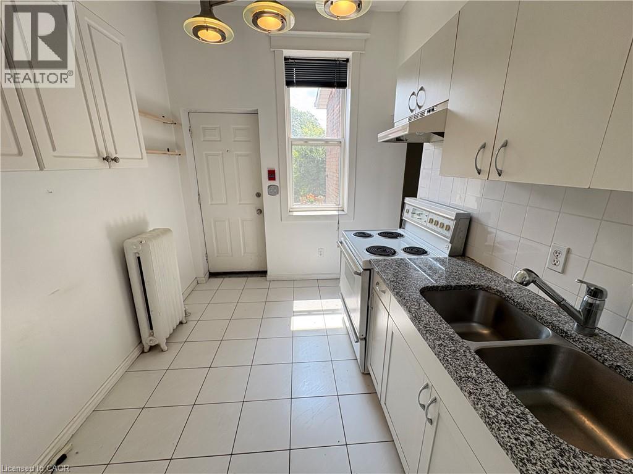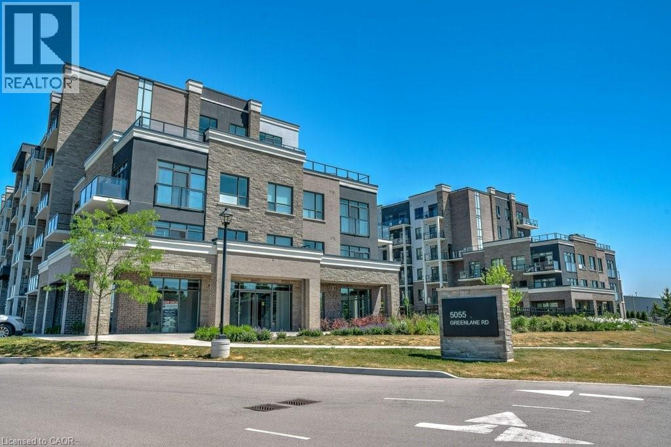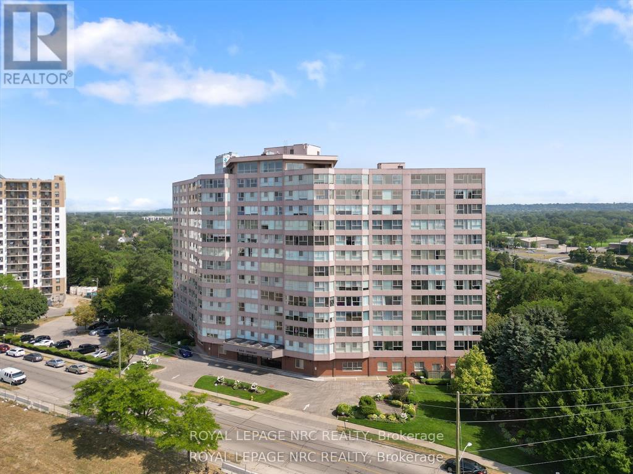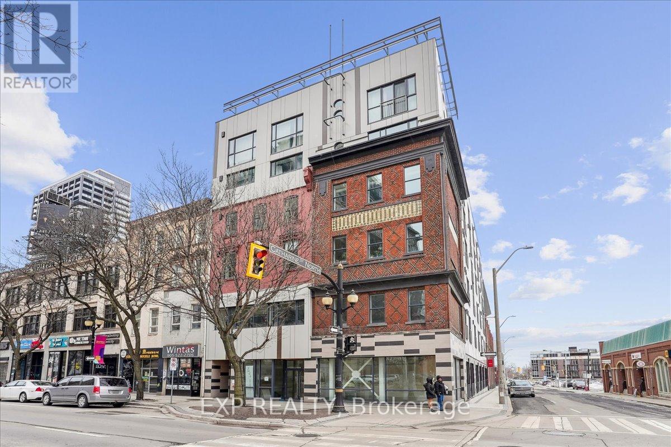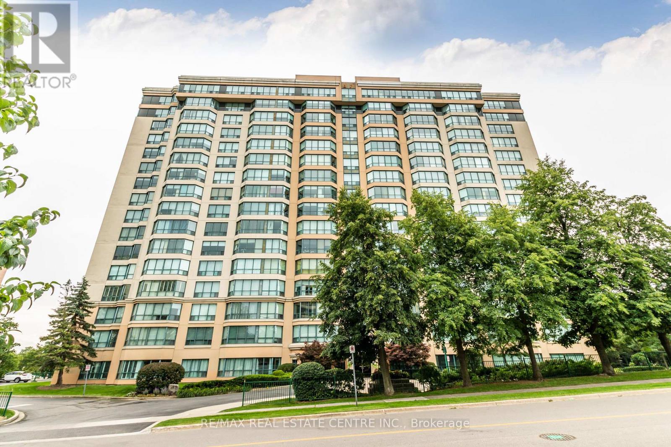116 Cameron Street
Sarnia, Ontario
This well-maintained duplex offers two spacious 2-bedroom units, each with separate hydro meters, making it ideal for investors or those seeking a live-in rental opportunity. (id:50886)
Exp Realty
116 Cameron Street
Sarnia, Ontario
This well-maintained duplex offers two spacious 2-bedroom units, each with separate hydro meters, making it ideal for investors or those seeking a live-in rental opportunity. (id:50886)
Exp Realty
Pt Lt 2 7th Concession Road
Langton, Ontario
Scenic 53-acre property with 45 workable acres, perfect to add to your land base or build your dream home. Features a 2023 Coverall structure between two 40' Sea-Cans on packed gravel, with 3-phase hydro already connected. The property also includes underground irrigation and a productive pond that efficiently sits in the center of the field. Never had ginseng and well-suited for a wide range of crops including vegetables, tobacco, and cash crops. Seller can remove the structures and irrigation if not desired. High pressure natural gas available at the road. (id:50886)
RE/MAX Erie Shores Realty Inc. Brokerage
408 Regent Street
Orillia, Ontario
AFFORDABLE FAMILY LIVING STEPS FROM ORILLIA’S BEST AMENITIES - BRIGHT, SPACIOUS, & READY TO GROW WITH YOU! Welcome to a bright and welcoming detached 2-storey home perfectly situated in the heart of Orillia, where convenience and comfort come together for effortless everyday living. Imagine morning walks along nearby trails or skating at the Brian Orser Arena, all just a short stroll from your doorstep. Everything you need is within easy reach - schools, parks, public transit, and a local shopping plaza - while Lake Couchiching and Lake Simcoe marinas, and Orillia’s lively downtown filled with restaurants, shops, and entertainment await just minutes away. Inside, sunlight pours through large windows, illuminating an inviting open-concept main floor that flows beautifully from the living and dining areas into the kitchen and family room. A walkout to the private, fully fenced backyard invites you to unwind, garden, or host summer gatherings surrounded by the warmth of home. The main floor also features a full 4-piece bathroom and a convenient laundry area, while upstairs, three bright and spacious bedrooms offer a peaceful retreat complemented by another full bathroom. A flexible layout provides the option to transform the family room into a main floor primary suite, and the unfinished basement offers endless potential to design your ideal space. Complete with 200-amp electrical service and efficient forced-air heating for year-round ease, this inviting home offers the perfect balance of comfort and flexibility to grow with your lifestyle - an ideal place to settle in, make memories, and truly feel #HomeToStay. (id:50886)
RE/MAX Hallmark Peggy Hill Group Realty Brokerage
36 Alicia Crescent
Thorold, Ontario
Step into modern elegance with this beautifully maintained, newly constructed home designed for today’s lifestyle. From the moment you enter, you’ll appreciate the clean, contemporary finishes and open-concept main floor that seamlessly connects the living room to a sleek, modern kitchen, perfect for entertaining or everyday living. Upstairs, discover three spacious bedrooms, including a luxurious primary suite featuring a walk-in closet, spa-like ensuite, and the convenience of upper-level laundry. A bright, open loft provides flexible space ideal for a home office, play area, or cozy lounge. The unfinished basement offers endless potential for your personal touch, while the brand-new fenced backyard with a new stamped concrete landscaping that creates a private outdoor retreat. With three well-appointed bathrooms, hardwired speakers on the main level, a roughed-in EV charger, and a 200-amp electrical panel, this home is as functional as it is stylish. Conveniently located with quick access to Highway 406, it’s perfect for commuters and families alike. Move-in ready and built for the future, this modern gem checks every box! (id:50886)
Coldwell Banker Community Professionals
102 Dundee Drive
Caledonia, Ontario
Welcome to this tastefully updated 3 + 1 bedroom, 3 bathroom home, perfectly situated in the desirable south side of Caledonia. The main and upper levels are carpet-free, featuring stylish flooring and modern finishes throughout. The upper floor offers 3 spacious bedrooms and a full 5-piece bath, while the partial basement includes a large family room, an extra bedroom, and a 2-piece bathroom with laundry, providing a versatile space for guests, a home office, or a cozy entertainment area. The main living area boasts a bright, open-concept layout with a convenient 2-piece bath, ideal for entertaining. The kitchen has been updated with contemporary touches, making meal prep a breeze. You'll also appreciate the attached single-car garage with direct access to the interior, offering both convenience and protection from the elements. Step outside to enjoy the pie-shaped lot with a fully fenced yard, perfect for kids, pets, or hosting summer BBQs. Ideally located, this home is just minutes from shopping, the Caledonia Recreation Centre, and Grand River Park, offering plenty of nearby amenities and outdoor activities. For commuters, you're only 15 minutes from Hamilton and a quick 15-minute drive to Highway 403, providing easy access to the GTA. This move-in-ready gem offers the perfect blend of style, functionality, and convenience with its 3 + 1 bedrooms, finished basement with family room, 1 full bath, 2 half baths (including basement laundry), and a carpet-free interior. The fully fenced pie-shaped lot and attached garage with inside access complete this exceptional property, making it ideal for families, entertainers, and commuters alike. (id:50886)
Keller Williams Complete Realty
118 King Street E Unit# 916
Hamilton, Ontario
Bright, refined, and effortlessly contemporary - Suite 916 at the iconic Royal Connaught, a beautifully preserved piece of Hamilton's history in the heart of downtown, offers an exceptional standard of urban living. This nearly 900 sq. ft 1-bedroom + den residence features 9' ceilings and expansive floor to ceiling windows that span the full width of the suite, immersing the home in natural light and framing sweeping southeast views of the courtyard, city skyline, and escarpment. Showcasing one of the building's most desirable layouts, the suite includes extra height kitchen cabinetry with lower pull-outs, granite countertops, pot lights, solar-charged motorized blinds, and a walk-in closet with custom organizers. The bathroom has also been beautifully upgraded with granite counters and premium porcelain tile. Thoughtful enhancements throughout elevate both comfort and style. The spacious open den provides exceptional versatility - ideal as a home office, guest room, or potential second bedroom. Residents enjoy access to outstanding amenities, including a rooftop terrace perfect for sunsets and summer evenings, concierge service, a fully equipped fitness centre, media room and elegant party room. This unit also comes with an owned locker and an underground parking spot. Step outside and you're moments from Hamilton's finest cafes, shops, art galleries, and restaurants, along with the vibrant energy of James Street. Hospital services, transit and GO station connections are all within easy reach. If you're seeking a seamless blend of luxury, history, and urban convenience, this spectacular suite at the Royal Connaught might just be your perfect match. (id:50886)
Michael St. Jean Realty Inc.
55 Barton Street W Unit# 3
Hamilton, Ontario
Welcome to 55 Barton St W, Hamilton Unit 3 Located in the heart of the city, this charming 5-plex offers unbeatable convenience with a Walk Score of 94. Just steps from James St. N, John St. S, and Hess Village, and only a short distance from Locke Street, you’ll have easy access to some of Hamilton’s best dining, shopping, and cultural attractions. Whether you're enjoying Art Crawl, grabbing coffee on a quiet Sunday morning, or exploring the Bayfront parks and trails, this location puts it all within reach. The West Harbour GO Station right around the corner, making commuting simple and efficient. This beautiful 2-bedroom unit is full of character, featuring high ceilings, bright and spacious living and dining areas—perfect for entertaining. The primary bedroom easily fits queen-sized furniture, while the second bedroom can be used as a guest room or home office. The kitchen offers ample cupboard space and direct access to a private deck—ideal for enjoying your morning coffee or relaxing at the end of the day. The unit also includes a 3 piece bathroom and two dedicated parking spaces. Don’t miss the opportunity to live in one of Hamilton’s most vibrant and walkable neighbourhoods. $1995 plus hydro, 1 parking spot included and pet friendly (id:50886)
Real Broker Ontario Ltd.
5055 Greenlane Road Unit# 125
Beamsville, Ontario
For Lease! 1 Bedroom + Den Condo in High-End Building. Ground-level suite featuring an open-concept layout, spacious bedroom, versatile den ideal for office or guest space, and a balcony overlooking the quiet courtyard. Modern kitchen and finishes throughout. Exceptional building amenities include an exercise room, bike storage, party room, and an impressive rooftop terrace. Includes 1 underground parking space and exclusive use locker. Convenient location close to transit, shopping, dining, and more. Perfect for professionals seeking luxury and comfort. (id:50886)
RE/MAX Escarpment Realty Inc.
1109 - 7 Gale Crescent
St. Catharines, Ontario
Welcome to the Condo lifestyle at Mill Run ! Enjoy amazing 180 degree views from this large,1400 sq ft corner unit. Featuring a kitchen (redone in 2010) with mostly new stainless steel appliances. Furnace and air 2025 Presently used as a two bedroom with family room (which could be a third bedroom) master bedroom with walk through closet and 4 piece ensuite bathroom, 2nd bathroom, in-suite laundry, and exclusive 3 deeded underground parking spots of which are currently rented out on month to month willing to stay if needed. Move in ready. This building has many desirable amenities including a heated indoor pool, 2 elevators, secure entry, visitor parking, car wash, a billiards room, a fully equipped workshop, games room, exercise room, his & her saunas & change rooms, party room plus a top floor observatory with amazing views to the Lake and to the Escarpment. The condo fees include all these amenities plus heat, hydro, water, internet, basic cable. Centrally located just off the 406 and walking distance to downtown (id:50886)
Royal LePage NRC Realty
105 - 121 King Street E
Hamilton, Ontario
Welcome to Gore Park Lofts, where convenience meets city living! This stunning one-bedroom unit offers a bright and modern space that maximizes every inch with impeccable design and a smooth, flowing layout. It embodies the essence of efficient living with high ceilings that creates a cozy yet expansive atmosphere. Ideally situated in close proximity to-the waterfront trail, art gallery, farmers market, GO station, hospital, and an assortment of unique restaurants and shopsand conveniently located near McMaster University, this urban gem is waiting for you to call it home. (id:50886)
Exp Realty
1109 - 100 Millside Drive
Milton, Ontario
Welcome to 1109-100 Millside Drive in the sought-after "Village Parc on the Pond" a building that embodies the old Milton sense of community. This bright unit with oversized windows and South East exposure offer panoramic views from the 11th floor. With some updating the 2 bed 2 bath (5 piece ensuite & 3 piece main), ensuite laundry and 1225 sq ft of living space this unit is just waiting for you to make it your own. 2 parking spots (P150 exclusive use and Unit 8 owned) as well as 2 owned storage lockers (unit 153 and 53) allow for easy of downsizing and day to day living. Enjoy the unrivaled amenities offered such as inviting renovated lobby, seasonal outdoor gardens for residence to gather, indoor pool, hot tub, sauna, full gym, guest suite, party room, this building has it all. This unit is being sold as is. (id:50886)
RE/MAX Real Estate Centre Inc.

