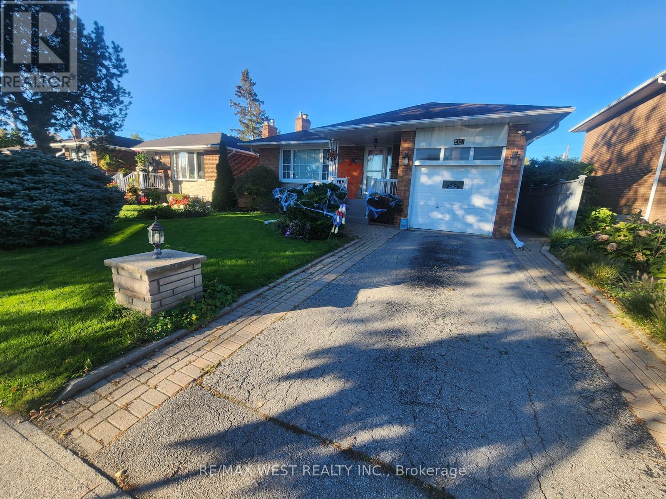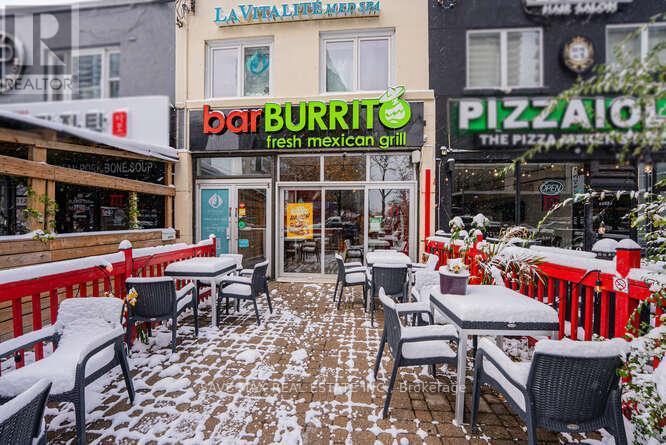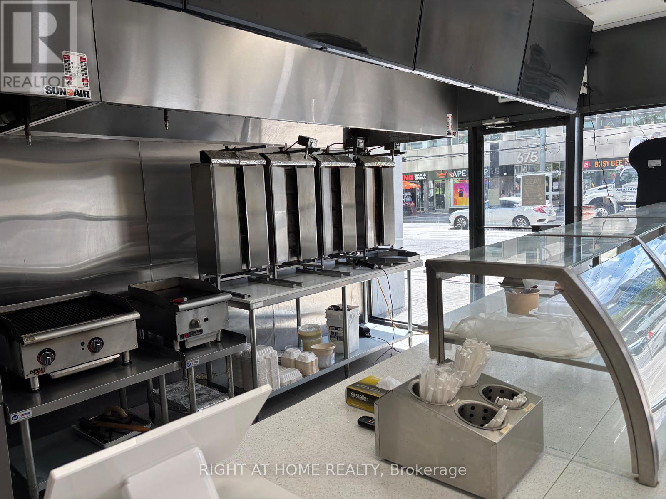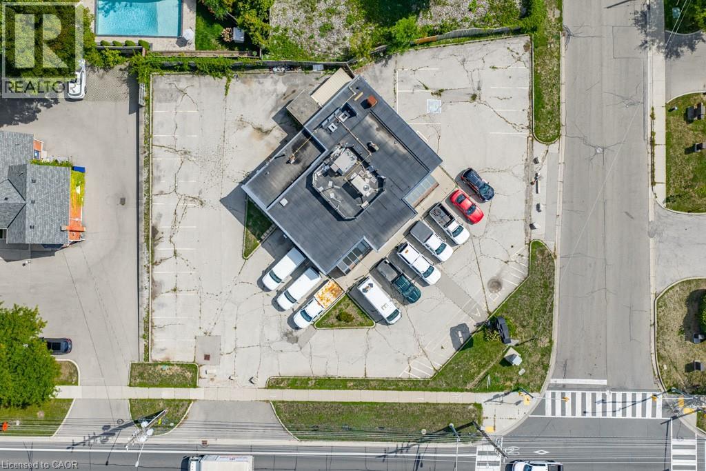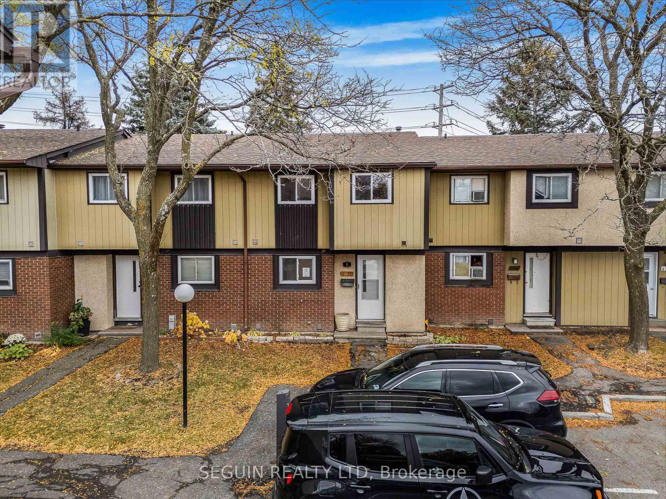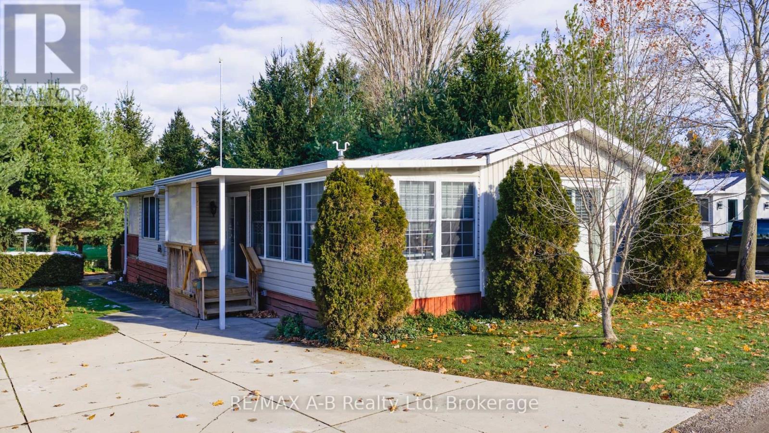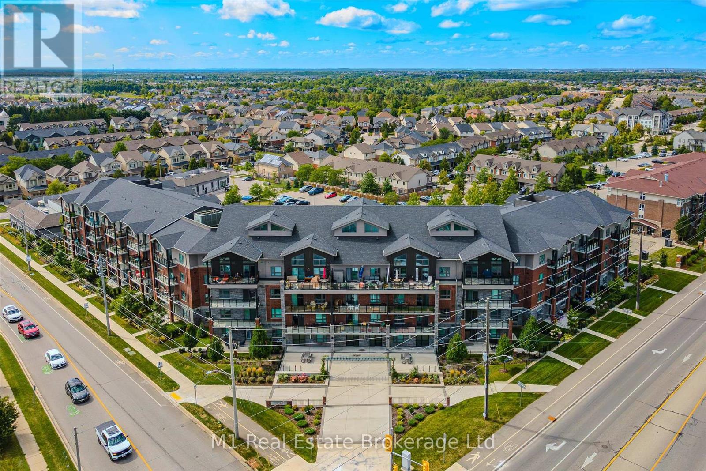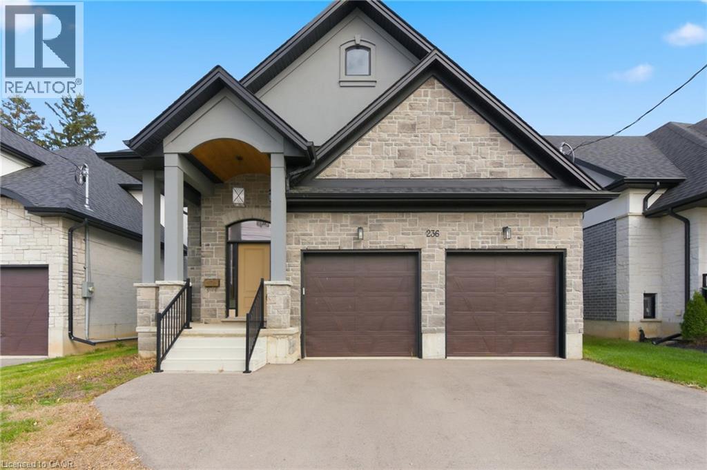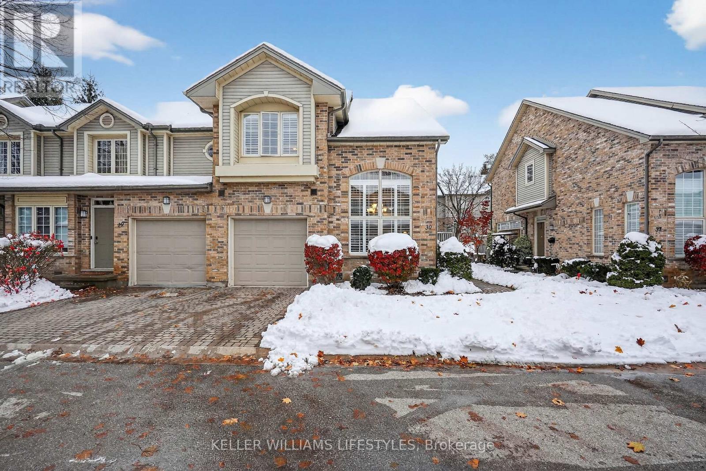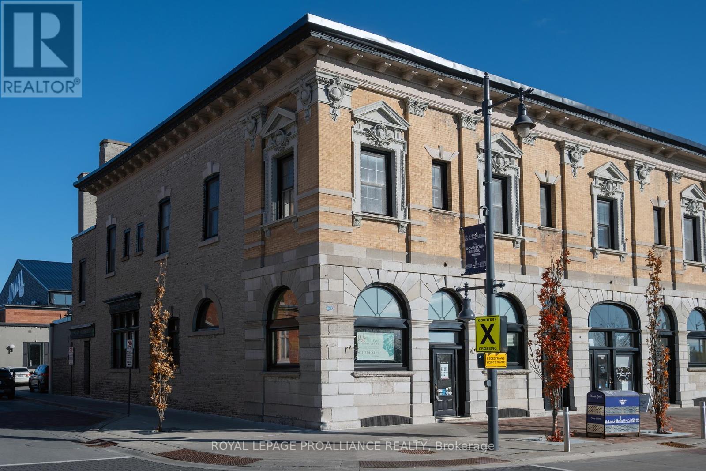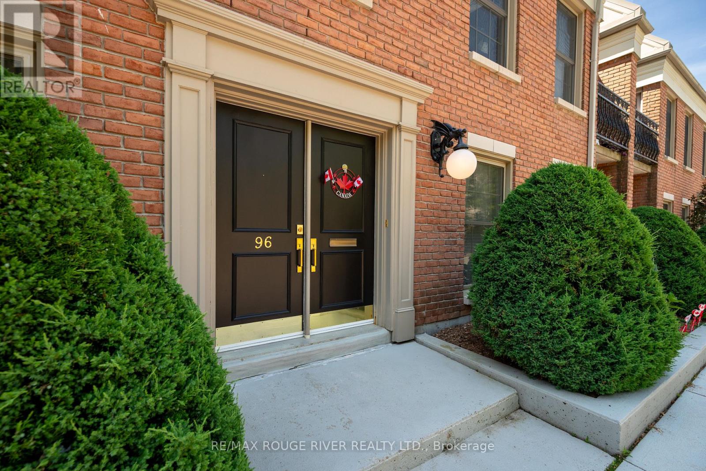Basement - 44 Landron Crescent
Toronto, Ontario
Exceptional Fully Renovated 2 bedroom 1 Bathroom basement Available for Rent. Very clean and large unit. First time on the market. Very very large bedrooms with big size windows, laminate floor for your convenience. Family oriented Neighbourhood , large living room for your relaxing and gatherings. Open concept layout , En Suite Laundry, Upgraded kitchen with dishwasher. Basement floor tenant will be responsible 1/3 of all utilities 1 car parking included. Tenant will be responsible for snow removal of his side. (id:50886)
RE/MAX West Realty Inc.
41 Cortland Way
Brighton, Ontario
Welcome to this spacious, meticulously maintained, 2+2 bedroom, 3-bathroom bungalow, perfectly situated in a high-demand neighborhood of picturesque Brighton, On. This home offers expansive layout, high-end finishes, and a truly low-maintenance lifestyle those seeking main-floor living with plenty of space for guests. Step inside the 1635 sq ft main level to be greeted by an open-concept living and dining area highlighted by beautiful vaulted ceilings and gas fireplace, creating an airy and bright atmosphere. The upgraded kitchen is a chef's delight, featuring garden doors that lead directly to the stunning 14x14 covered deck a seamless extension of your living space and perfect for entertaining. The deck overlooks a professional perennial butterfly garden, providing a serene, colorful backdrop that is designed to be low-maintenance. A large covered front porch with interlock walkway offers a charming spot to sit and enjoy the quiet street.The main floor hosts the luxurious Primary Bedroom, an oasis complete with a spa-like ensuite featuring a frameless glass walk-in shower and double sinks. A second bedroom and full bath complete the upper level. Downstairs, the 1308 sq ft finished lower level is an incredible asset, boasting full-sized windows throughout for abundant natural light, including one full egress window. This level features two additional large bedrooms, a third full bathroom, and a massive family room, offering excellent potential for guests, or a dedicated media/gym space. No detail has been overlooked for convenience, including a large laundry room with a direct walk-out to the double-car garage. The home is further enhanced by professionally landscaped front gardens and an interlock walkway, adding undeniable curb appeal and charm. Experience the best of Brighton living with quick access to local amenities while enjoying the peace and tranquility of a quaint, mature neighborhood. Don't miss the opportunity to call this exceptional property home. (id:50886)
Royal LePage Frank Real Estate
4918 Yonge Street
Toronto, Ontario
Excellent turnkey QSR in Toronto operating since 2020 with strong, steady income and recurring school orders. ~2,000 sf main level + ~2,000 sf basement (ideal for storage or lease out for added income). Two dedicated parking spots (one currently leased at $310/mo). Gross revenue approx. $600,000. Rent incl. TMI & water approx. $11,000/mo. Head lease held by Bar Burrito and sub-leased to current owner. Great visibility and growth potential. (id:50886)
Save Max Real Estate Inc.
105 - 700 King Street W
Toronto, Ontario
BUSIEST INTERSECTION IN TORONTO Fully Equipped Mediterranean Doner Shawarma QSR Restaurant in Prime King West Neighbourhood!Outstanding opportunity to own a beautiful, fully equipped and profitable restaurant located in the heart of Torontos vibrant King West Fashion & Entertainment District. Surrounded by high-density residential condos, corporate offices, and renowned national brands, this location attracts a constant flow of pedestrian and vehicle traffic day and night.The space offers 1,600 SF with 26 city-approved seats, public parking at the front, and a sleek, practical layout ensuring smooth and efficient operations. Lease has 4 years remaining + extension option with very competitive rent of $14,000/month (TMI + HST included) a rare find compared to similar spaces in the area.Features & Highlights:$400,000+ in trade chattels/fixtures included Brand-new walk-in refrigerator & freezerTwo walk-in units, Ecologizer, fire suppression system State-of-the-art 18 ft hood & ventilation system.Strong customer base with dine-in, take-out, and delivery options, No franchise fee operate under your own brand Flexible business hours with high sales potential Modern design with plenty of storage and equipment space This profitable and turnkey venture is ideal for a rebrand, franchise expansion, or continued growth under the existing concept. The possibilities are boundless! Extras: Full list of chattels available upon request.Location, Location, Location A Must See! (id:50886)
Right At Home Realty
434 Plains Road E
Burlington, Ontario
Amazing opportunity in Aldershot! Rare HALF ACRE corner lot with great exposure on Plains Road East / Falcon Blvd. Existing building is approximately 2700 square feet. Recent zoning approval for Motor Vehicle Sales and Leasing. 28 parking spots. MXG MXG Zoning- also suitable for a variety of medical uses. (id:50886)
RE/MAX Escarpment Realty Inc.
6138 Brookside Lane
Ottawa, Ontario
MOVE IN NOW! Backing directly onto Grey Nuns Park, this 3-bedroom, 2-bathroom condo townhome offers a great location and plenty of potential. The main floor features a bright living and dining area with good natural light. The kitchen offers a functional layout with lots of workspace and storage. Upstairs, you'll find three spacious bedrooms and a full bathroom with cheater access from the primary bedroom. The basement is partially finished, providing extra room that can be customized to your needs. Outside, enjoy a backyard with patio door off the living room. This home also includes visitor parking, and low-maintenance living in a quiet, family-friendly community. Conveniently located close to parks, schools, recreation, and the future LRT. (id:50886)
Seguin Realty Ltd
909 - 316489 31st Line
Zorra, Ontario
Welcome to Happy Hills retirement village, where your next chapter begins! This two bedroom, one bathroom home offers comfortable and convenient living in a welcoming retirement community setting. The open concept, kitchen and family room, provide a bright and airy feel while the spacious living room and charming three season sunroom offer plenty of room to relax or entertain. Step outside to enjoy the large back deck complete with an enclosed gazebo and hot tub - perfect for hosting family and friends or simply enjoying peaceful afternoons. Additional features include a stand by Briggs and Stratton generator, new eaves trough with heat trace, newer vinyl plank flooring, and California shutter window coverings. At Happy Hills's retirement village you will enjoy gated entry, beautifully landscape grounds, a community recreation centre, which features an indoor heated pool, a rec hall and a variety of social activities making it the perfect place for you to call home. (id:50886)
RE/MAX A-B Realty Ltd
215 - 35 Kingsbury Square
Guelph, Ontario
Welcome to 35-215 Kingsbury Square, a spacious second-floor condo offering over 1,060 sq ft of thoughtfully designed living space. The open-concept layout features a bright living room and a modern kitchen with plenty of room for cooking and entertaining. The primary bedroom includes a walk-in closet and private 3-piece ensuite, while a second large bedroom and 4-piece bath provide comfort and flexibility. A dedicated office creates the perfect space for working from home, and the generous foyer and in-suite laundry add everyday convenience. The oversized laundry room also doubles as a pantry, providing excellent storage and functionality rarely found in a condo. Situated in Guelphs sought-after south end, this condo is surrounded by excellent schools, parks, shopping, restaurants, and public transit, while offering quick access to the University of Guelph and Highway 401making it an ideal choice for commuters. The building is well-maintained and offers great amenities including movie room and secure entry, adding both convenience and lifestyle appeal. With its functional layout, desirable location, and building features, this condo is a great option for first-time buyers, downsizers, or investors looking for a move-in ready home in a vibrant community. (id:50886)
M1 Real Estate Brokerage Ltd
236 Mount Pleasant Street
Brantford, Ontario
Spacious and stylish bungaloft with a well-designed floor plan featuring 4 bedrooms and 3 bathrooms. Enjoy excellent curb appeal with a sophisticated stone and stucco front exterior and a double garage with inside entry. The main level offers an elegant foyer leading into the open dining area, kitchen, and living room. The beautiful kitchen is rich in style, with ample cabinetry and counter space, a large centre island, and a walk-in pantry. The bright living room features a vaulted ceiling and walkout to the back deck, the perfect spot to enjoy your morning coffee outdoors. Also on the main level is the large primary suite with a walk-in closet and a stunning 5-piece ensuite, a second bedroom, a 4-piece bathroom, laundry, and a mudroom with garage access. Upstairs, you’ll find two additional bedrooms, another 4-piece bathroom, and a versatile bonus area ideal for a home office. The basement offers abundant storage space. Perfect for enjoying the outdoors, the lovely backyard with open green space is ideal for relaxing and entertaining. Ideally located near downtown Brantford, schools, parks, and all amenities, and just steps from Lion’s Park, the Grand River, and its trails...your next home awaits. (id:50886)
RE/MAX Escarpment Realty Inc.
30 - 519 Riverside Drive
London North, Ontario
Welcome to Unit 30 at 519 Riverside Drive, a beautifully maintained, two-story end-unit townhome in Oakridge,one of London's most desirable neighbourhoods.Situated within the exclusive Thames Crossing complex, known for it's close-knit community.This home offers an ideal combination of comfort, style, & convenience. Lovingly cared for by its original owners & thoughtfully updated, this spacious 3 bedroom and 4 bathroom home provides a functional and elegant layout that is truly move-in ready. The main level is bright and inviting with natural light that fills the main living areas, with rich hardwood floors, California Shutters and a comfortable flow and feel, making this space ideal for both everyday living and entertaining. The kitchen was refreshed in 2023 with new counters & a modern backsplash, creating a fresh, timeless look that compliments the home's design. Walkout to a private west-facing backyard offering a peaceful outdoor retreat surrounded by greenery and a new deck(2025). Upstairs, the spacious second floor features three well-appointed bedrooms, including a serene primary suite. The ensuite bathroom underwent a complete renovation in 2025, showcasing contemporary finishes and thoughtful design for a spa-like experience. The finished lower level extends the home's living space with a spacious family room that was newly updated in 2025 with fresh paint, new carpet, fireplace, custom built-ins & a beautifully updated 4-piece bathroom. There is also a bonus room to complete this level, perfect for a guest area, home office, or gym. For added peace of mind, new A/C (2022) and furnace (2015). This home is situated on a quiet dead-end street, offering privacy and tranquility while just minutes from shopping, walking trails, the Thames River, Springbank Park, & easy access to downtown. Book your private showing today and experience the perfect balance of modern updates, natural surroundings, and easy city living in this exceptional Oakridge townhome. (id:50886)
Keller Williams Lifestyles
161 Front Street
Belleville, Ontario
For Lease - 161 Front Street, Belleville, Ontario. This remarkable 3,000 square foot, two storey commercial space offers a rare opportunity to operate within one of downtown Belleville's most distinguished heritage buildings. Constructed between 1868 and 1872, the property was originally home to the offices of Henry "Harry" Corby Jr., of Corby Distilleries fame, and showcases the elegance of the Italian Renaissance style with its dressed stone facade, carved Victorian detailing, and grand proportions. Inside, the space has been thoughtfully maintained to preserve its historic charm while offering modern functionality. Features include high ceilings, beautiful hardwood and terrazzo floors, two separate entrances for flexible access, a full kitchen, and a restored fireplace that adds warmth and character. Large windows allow natural light to fill the interior, creating an inviting and inspiring environment suitable for a wide range of uses, including retail, office, studio, or wellness. Located in the heart of Belleville's revitalized downtown, surrounded by shops, cafes, and professional services, 161 Front Street combines heritage architecture with contemporary convenience. This is a unique opportunity for a business seeking a space that blends history, style, and practicality in one of the city's most iconic buildings. (id:50886)
Royal LePage Proalliance Realty
96 Maria's Quay
Cobourg, Ontario
Perfectly positioned just steps from Cobourg's picturesque harbour, this stylish 2-bedroom, 2-bath condo offers the ease of single-level living in one of the towns most desirable locations. The open-concept layout with 9-foot ceilings combines a modern kitchen complete with stainless appliances, breakfast bar, and ample storage with a bright living and dining area anchored by a cozy gas fireplace. The spacious primary suite features a walk-in closet and ensuite, while the second bedroom and full guest bath provide flexibility for visitors or a home office. Enjoy private outdoor living on the south-facing terrace ideal for dining, relaxing, or light gardening complete with gazebo. With a new furnace and air conditioning (2024), and a rare attached garage, this move-in-ready condo offers low-maintenance comfort for retirees, downsizers, or investors seeking a prime Cobourg address near shops, parks, and the waterfront. (id:50886)
RE/MAX Rouge River Realty Ltd.

