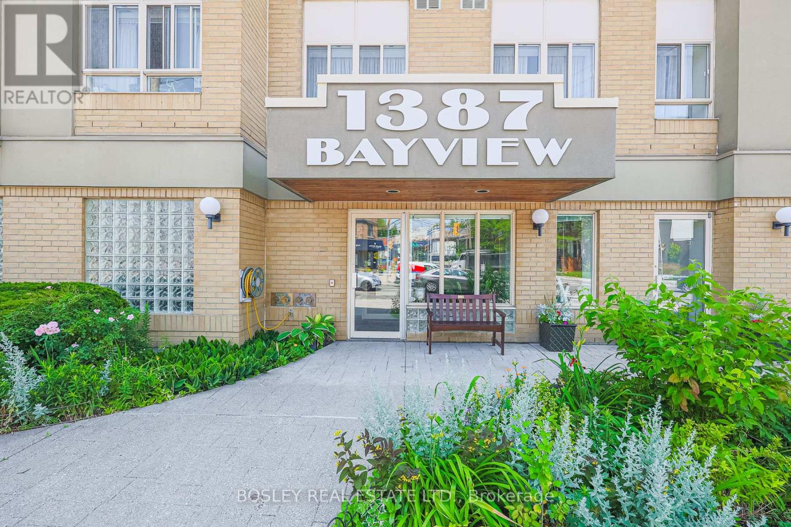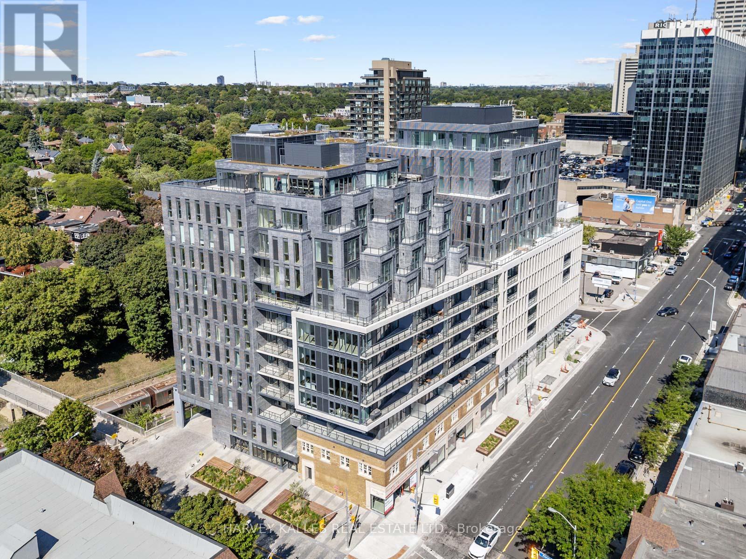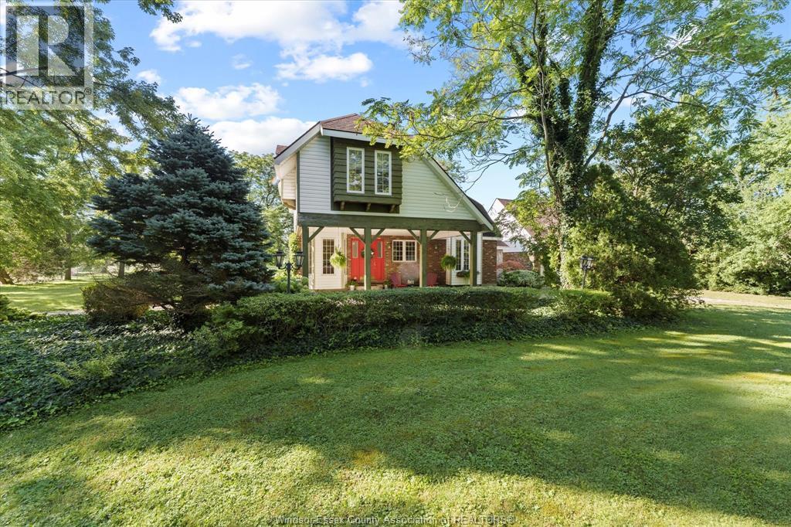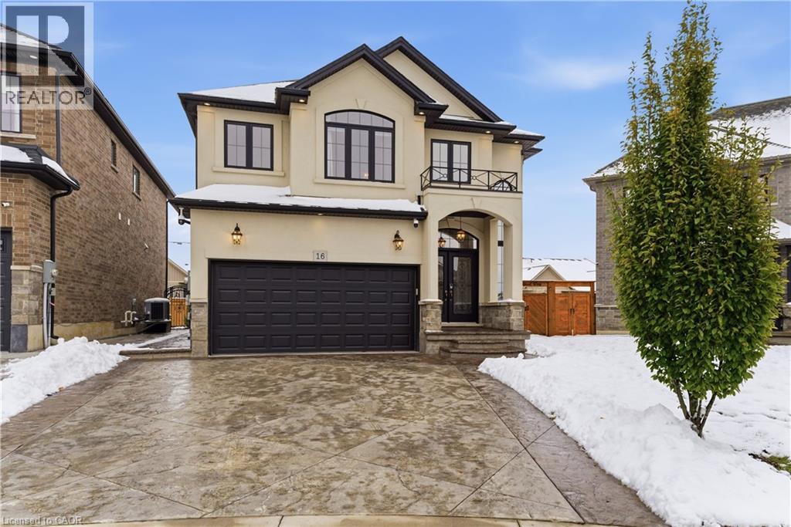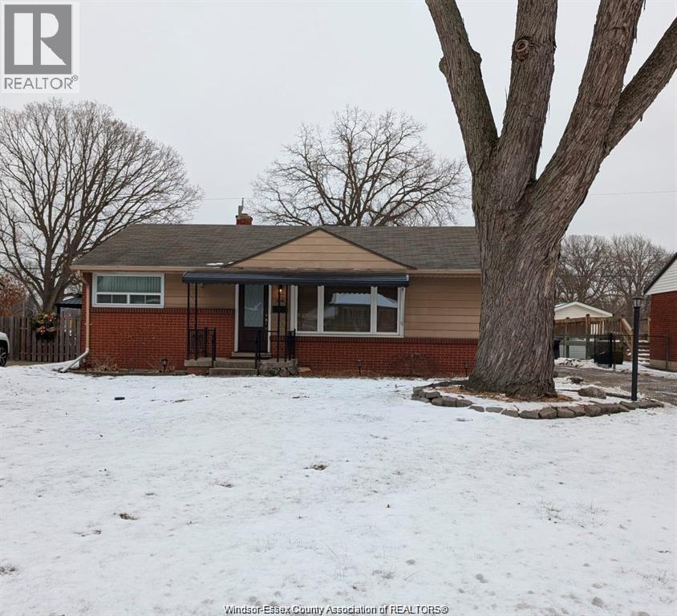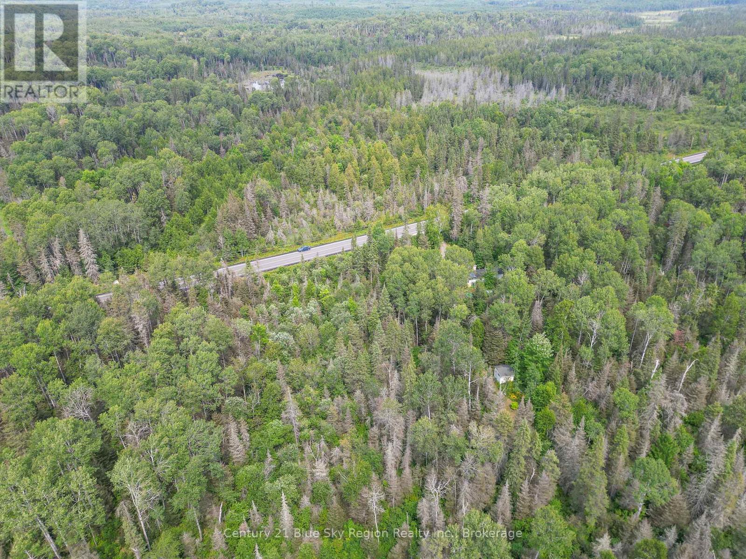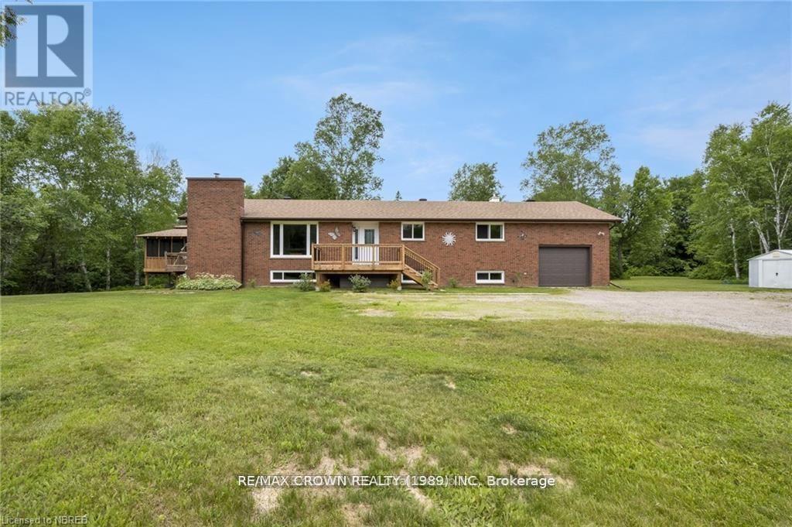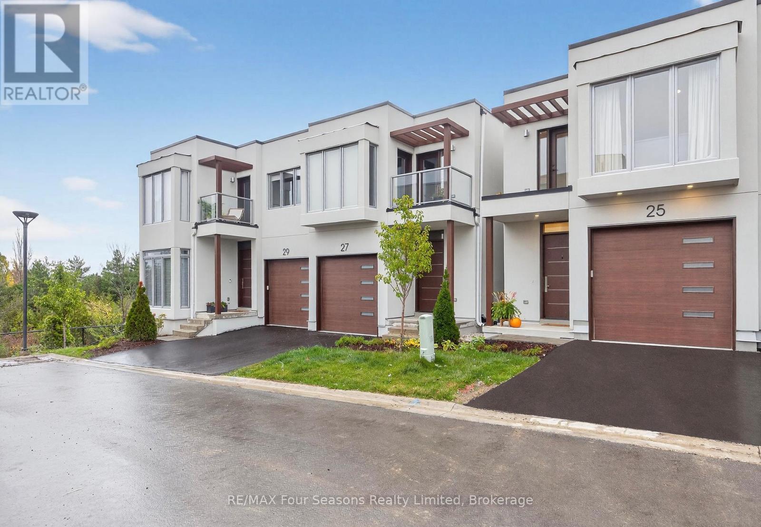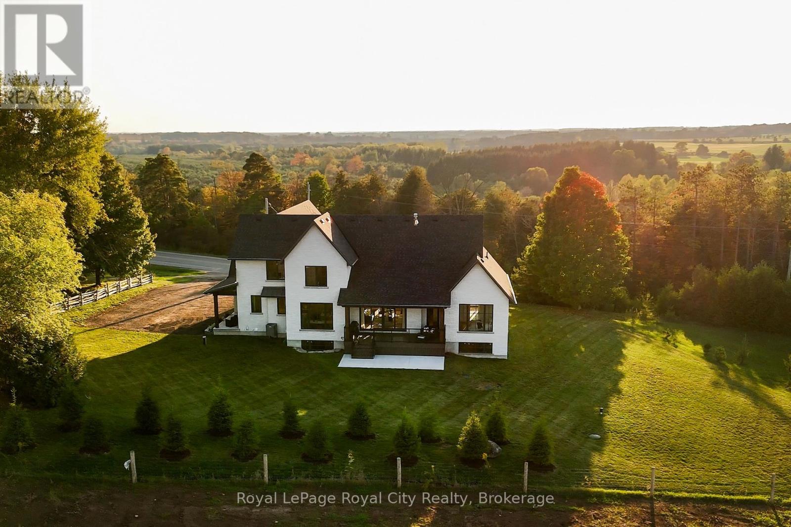Ph1 - 8 Manor Road W
Toronto, Ontario
A rare offering in The Davisville, this penthouse Residence Collection suite at 8 Manor Road West is the only unit on its floor-delivering ultimate privacy, luxury, and breathtaking city views. Spanning 1,150 square feet inside, with an additional 713 square feet of south-facing terrace, this one-of-a-kind home offers sweeping, unobstructed vistas of midtown and downtown Toronto. Meticulously designed and beautifully finished, the suite features elegant touches throughout, including a gas fireplace and expansive windows that bring in an abundance of natural light. The modern, open kitchen features cabinetry by Scavolini. The open-concept layout flows effortlessly to the oversized terrace, creating a seamless indoor-outdoor experience that's ideal for both everyday living and sophisticated entertaining. Located in a quiet, boutique mid-rise built by the Rockport Group with concierge services from the esteemed Forest Hill Group, The Davisville combines refined design with an unbeatable location-just steps from Yonge Street, Davisville Station, and a vibrant selection of shops, cafes, and parks. This penthouse Residence Collection suite is truly a rare opportunity to own a distinctive piece of midtown Toronto. (id:50886)
Harvey Kalles Real Estate Ltd.
306 - 1387 Bayview Avenue
Toronto, Ontario
Welcome to SAHIL (Stay At Home In Leaside). Completed in 1999, this unique boutique building with only 18 units is a Life Lease (also known as a Life Tenure) for retiring seniors. Buyers must be over 60 years of age and looking for a peaceful building. Exceptional 1+1 unit, South facing with a walkout to a private terrace. Move right into this lovely unit and enjoy a quiet lifestyle surrounded by exceptional like-minded neighbours. The kitchen boasts lots of cupboard space and a large pantry. The main living area is open concept with tons of natural light throughout and access to the terrace with a view of the Leaside homes & rooftops. The laundry room is a good size and serves as a small storage room in the unit in addition to a separate locker. The primary bdrm boasts a very large double sliding door closet & a large south facing window. The den is a great at home office space or hobby room. And there's a linen closet too. The 4 PC bathroom has a walk-in shower stall separate from the tub for your convenience. The amenities include a lounge room, an outdoor patio, communal BBQ, craftroom/workshop, TV. SAHIL is a short walk to Bayview cafes, restaurants, shops and day to day services with a TTC bus stop conveniently located at the door. NOTE: Land Transfer Tax does not apply to Life Leases which is a substantial savings. Life Lease is home ownership where a corporation owns the apartment units but leases them for the lifetime of the Buyer. Buyers purchase the right to occupy the unit until they sell. Buyer pays a monthly fee (much lower than a condo) to the corporation. (id:50886)
Bosley Real Estate Ltd.
1003 - 8 Manor Road W
Toronto, Ontario
Welcome to this stunning suite, part of The Residence Collection at The Davisville, a prestigious new mid-rise condo development by The Rockport Group. This thoughtfully designed 3-bedroom, 3-bathroom home boasts 1,628 square feet of sophisticated interior living space, complemented by a 361 square foot west-facing terrace that offers beautiful residential views. The suite features high ceilings, Scavolini Kitchen, a premium Miele appliance package, quartz countertops, and walls ideal for showcasing artwork. Pot lights and elegant finishes add to the upscale ambiance, while the bright and airy layout makes it a welcoming retreat. Parking and locker options ensure added convenience. Situated at Yonge and Eglinton with concierge services provided by the esteemed Forest Hill Group, this address places you at the heart of one of Toronto's most vibrant neighbourhoods. Enjoy unparalleled walkability to trendy restaurants, cafes, boutique shops, and entertainment options, as well as easy access to public transit, including the TTC subway and future Eglinton Crosstown LRT. With a perfect walk score, everything you need is just steps away. Experience modern living at its finest at The Davisville!!! (id:50886)
Harvey Kalles Real Estate Ltd.
438 County Rd 8
Gosfield North, Ontario
Welcome to 438 County Road 8, a beautifully updated custom home offering approx. 2,800 sq ft of well-designed living space, an oversized 2 car detached garage all nestled on a private 1.3-acre lot full of mature trees and wildlife just down the road from Belleview Golf Course. With 5 bedrooms, 2.5 bathrooms and a grade entrance to the basement this home is perfect for growing families, possibility of multi-generational living by making a basement suite, or anyone looking to enjoy the charm of country living with room to breathe. Step into a stunning living space featuring soaring vaulted ceilings, a floor-to-ceiling brick fireplace, and warm hardwood flooring. Natural light pours through the oversized windows, highlighting custom built-ins and timeless architectural details that make this space both inviting and refined. The heart of the home is a modern country kitchen boasting white shaker cabinetry, quartz countertops, a large center island with seating, and an eye-catching brick accent wall. Open shelving and contemporary lighting blend perfectly with the rustic elements, while the adjacent dining space easily seats 8+ for effortless entertaining. With 5 generously sized bedrooms plus a dedicated main floor office and 2.5 well-appointed bathrooms, there’s space for everyone to spread out and feel at home. Each room offers unique character and comfort. Located just a short drive to Windsor, Essex, and Kingsville, this home offers the tranquility of country living with convenient access to amenities, schools, HWY #401 and HWY #3. Updates include: Rear Addition (approx. 2013), Septic System Weeping Bed Expanded (approx. 2013). (id:50886)
Royal LePage Binder Real Estate
16 Festival Way
Binbrook, Ontario
Welcome to 16 Festival Way, an executive residence featuring nearly 3,700 sq. ft. of luxuriously finished living space, set on a large, pool-sized, pie-shaped lot. Nestled in one of Binbrook's most prestigious courts, this exceptional 4 bedroom, 4 bath home effortlessly blends timeless elegance with modern sophistication. Step into the impressive 2-storey foyer, where wainscoting and herringbone tile set the tone for refined design. The open-concept main floor showcases natural white oak hardwood and crown moulding throughout, creating an inviting yet upscale atmosphere. At the heart of the home lies the custom chef-inspired kitchen, featuring an expansive 10-foot island, oversized cabinetry, quartz countertops, and top-of-the-line GE Café and Jenn-Air appliances. The adjoining living room centers around a custom tiled bio-ethanol fireplace, while the formal dining room, powder room, and laundry/mudroom complete this beautifully designed level. Beyond the 8-foot glass doors, your outdoor oasis awaits a custom stone kitchen with concrete countertops, built-in natural gas Napoleon grill, and a spacious covered patio with cedar ceiling & pot lights ideal for year-round entertaining. A massive stone fireplace adds warmth and ambiance, making this the perfect retreat for cozy evenings. The upper level continues to feature white oak hardwood floors and crown moulding, leading to four generous sized bedrooms. The primary suite is a true sanctuary, featuring a spa-inspired 4-piece ensuite and a custom-built walk-in closet designed for ultimate organization and style. The fully finished basement provides comfort and versatility, complete with plush designer carpeting, an open-concept media room with a 130 high-end projector screen and built-in surround sound system, plus an oversized gym with mirror wall, a 3-piece bathroom, and ample storage. This remarkable home is rare, combines luxury, craftsmanship, and thoughtful design inside and out. (id:50886)
Royal LePage State Realty Inc.
36 Zorra Street
Toronto, Ontario
Welcome to 36 Zorra, where contemporary style and everyday convenience come together in the heart of The Queensway. This beautifully upgraded 3-bedroom, 2-bath corner suite combines over $13K in enhancements with thoughtful design and an inviting layout. Enjoy 9' smooth ceilings, floor-to-ceiling windows, and an expansive wrap-around balcony offering clear views of the lake and skyline. The modern kitchen boasts quartz countertops, a large undermount sink, stainless steel appliances, and ample storage. The living area flows seamlessly to the balcony, while all bedrooms feature laminate flooring and custom closet organizers. The primary bedroom includes a 3-piece ensuite with a seamless glass shower, and the main bath is finished with Quartz counters, an undermount sink, and a ceramic tub surround. Additional highlights include ensuite laundry and one parking space. Situated on the 11th floor, this suite enjoys a quieter, more private atmosphere with only twelve units per floor-ideal for those seeking a refined, family-friendly residence above the bustle of the city. Residents of 36 Zorra enjoy resort-style amenities, including a rooftop outdoor pool, BBQ terrace, fitness centre, party and games rooms, kids' playroom, guest suites, co-working spaces, and 24/7 concierge. A shuttle service to Kipling Station makes commuting effortless, while Costco, Longos, cafés, restaurants, Sherway Gardens, and major highways are moments away. 36 Zorra #1108 - where modern comfort, convenience, and community meet. (id:50886)
Exp Realty Of Canada Inc
3456 Everts Avenue
Windsor, Ontario
Newly finished lower level of a ranch-style home for lease in sought-after South Windsor. Prime location near Vincent Massey Secondary School, walking trails, parks, Hwy 401, the University of Windsor, St. Clair College, and major shopping centers. This bright and spacious unit features a large living room, two bedrooms, a full bath, kitchen/dining area, and in-suite laundry with a private separate entrance. Ideal for professionals or small families. Rent $1,700/month including utilities. Long-term lease preferred. First & last month’s rent, proof of income, job letter, credit check, references, and completed rental application required. Contact the listing agent for a private viewing. (id:50886)
Lc Platinum Realty Inc.
2176 Highway 539
West Nipissing, Ontario
**2176 Highway 539, West Nipissing - Now $60,000!**Just in time for hunting season, this 1.32-acre property offers the ultimate **turnkey getaway** for outdoor enthusiasts. Nestled in the heart of West Nipissing and surrounded by some of the region's most popular hunting areas, it's the perfect spot for your next adventure. This **move-in ready property** includes a trailer already on site, offering comfort and convenience for your hunting trips or weekend escapes. Enjoy early mornings in the bush and evenings spent relaxing around the fire - everything is here to help you make the most of your time outdoors. With its **Rural Residential zoning**, spacious lot, and generous inclusion package, this property delivers exceptional value. Opportunities like this are rare - an affordable, ready-to-enjoy retreat in a prime hunting location for only $60,000! (id:50886)
Century 21 Blue Sky Region Realty Inc.
518 Northriver Road
Unorganized Townships, Ontario
Welcome to your private country retreat on nearly 43 acres in the Unorganized Township of Redbridge. This expansive and serene property is defined by a picturesque river that runs directly through it, complete with a cantilevered footbridge offering scenic views and year-round enjoyment. The all-brick raised bungalow has been thoughtfully updated over the years to provide comfort, functionality, and charm. Notable improvements include a Vermont Castings wood-burning fireplace insert (2014), new shingles (2017), upper windows and sliding patio door (2018), furnace replacement (2018), lower-level windows and back door (2019), and a spacious back deck that wraps around the side of the home (2020). A screened-in gazebo was added in 2021 to enhance outdoor living, followed by updates to the front deck and steps, new kitchen countertop and backsplash, and a full renovation of the main 4-piece bathroom in 2023. In 2024, the lower-level 3-piece bathroom was fully renovated, along with the installation of a new front door. Inside, the main floor features three bedrooms and a full bathroom, while the lower level includes a fourth bedroom, a 3-piece bath, and a large office space with potential to serve as a fifth bedroom. The sunken living room provides a cozy atmosphere with a wood-burning fireplace, and the lower level also offers generous storage space and a utility/laundry area equipped with a convenient wood chute from the attached garage. Ideal for outdoor enthusiasts, the property includes a network of private trails perfect for hiking, ATVing, snowmobiling, and exploring nature. Spend your days fishing for Speckled Trout in your own river, relaxing in the gazebo, or enjoying the peaceful privacy this rare North River property offers. (id:50886)
RE/MAX Crown Realty (1989) Inc
25 Waterview Lane
Blue Mountains, Ontario
ANNUAL RENTAL - Spacious 3-Bedroom Home in the Heart of Thornbury. Welcome to your new home in Thornbury's sought-after four-season community. This bright and spacious 3-bedroom, 2.5-bathroom home is available for annual lease, offering comfort, style, and convenience in an unbeatable location. The open-concept main floor features a light-filled living area with large windows and a modern kitchen complete with stainless steel appliances - perfect for everyday living and entertaining. Upstairs, the generous primary bedroom includes a private ensuite, while two additional bedrooms and a full bathroom provide plenty of space for family, guests, or a home office. The single-car garage offers convenient parking and additional storage for recreational gear. Enjoy all that Thornbury has to offer year-round - from skiing, hiking, and cycling to dining, shopping, and waterfront activities. Located just minutes from Georgian Peaks, Blue Mountain, and downtown Thornbury, this home is ideal for those seeking a balanced lifestyle in a vibrant community. Tenant is responsible for utilities. Equifax credit report, employment letter, recent paystubs, and references required. (id:50886)
RE/MAX Four Seasons Realty Limited
7221 Wellington 21 Road
Centre Wellington, Ontario
A hidden gem in Wellington County, just moments from Guelph, Elora, and Fergus. Here, you'll find yourself surrounded by the beauty of the rural landscape. This custom-crafted estate is a true statement; thoughtfully designed and intentionally created with entertaining in mind. At the heart of the home, the kitchen stuns with warm wood accents, gold fixtures, and a subway tile backsplash. A secondary butlers kitchen enhances the culinary experience, bringing both versatility and sophistication to every gathering. The living room is curated for elegant living, showcasing oversized glass sliding doors framed in sharp black trim and a striking floor-to-ceiling fireplace. Additional highlights include a luxurious main-floor primary wing with spa-inspired 5-pc ensuite and walk-in closet. Upstairs, find three spacious bedrooms, one of which offers a stunning 3-pc ensuite with beautiful gold finishes and earthy tones. The focal point of this storey is the sun engulfed bonus room perfect for a secondary living area or multi-purpose space. Just a stones throw away, step down to the Shand Dam Trail, launch your canoe or kayak into the Grand River for remarkable fishing and paddling activities. Nearly as central to the Shand Trail is the Pilkinton Overlook or the Wilson Flats, where one can go to embrace the peaceful sounds of nature alongside the solitude of the river. This home is a true sanctuary. Embrace the quiet life in the heart of Inverhaugh. (id:50886)
Royal LePage Royal City Realty
82 Trowbridge Street
Breslau, Ontario
FREEHOLD TOWNHOME - MOVE-IN READY, UPDATED, AND FINISHED TOP TO BOTTOM! This stylish and spacious freehold townhome offers 3 bedrooms and 4 bathrooms, perfectly located just 2 minutes to Kitchener, and 10 minutes to Waterloo, Guelph, and Cambridge. The all-white eat-in kitchen features sleek black appliances, striking black hardware, and direct access to a finished backyard deck—ideal for entertaining. Sunlight fills the open-concept main level, creating a bright and welcoming atmosphere. Upstairs, the primary bedroom includes a luxurious 4- piece ensuite, along with the convenience of second-floor laundry. The fully finished basement adds even more living space with a versatile rec room, office, or playroom, plus a full 3-piece bathroom. Parking for 3 vehicles, including an attached garage, makes this home complete. Close to schools, parks, shopping, and more, this family home truly has everything you need and more! (id:50886)
RE/MAX Twin City Realty Inc.


