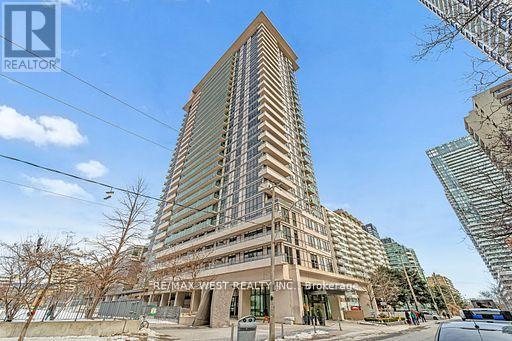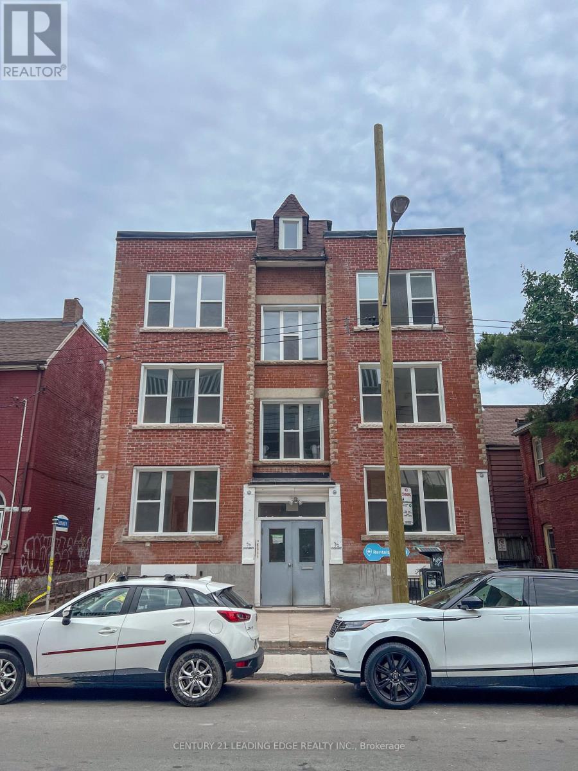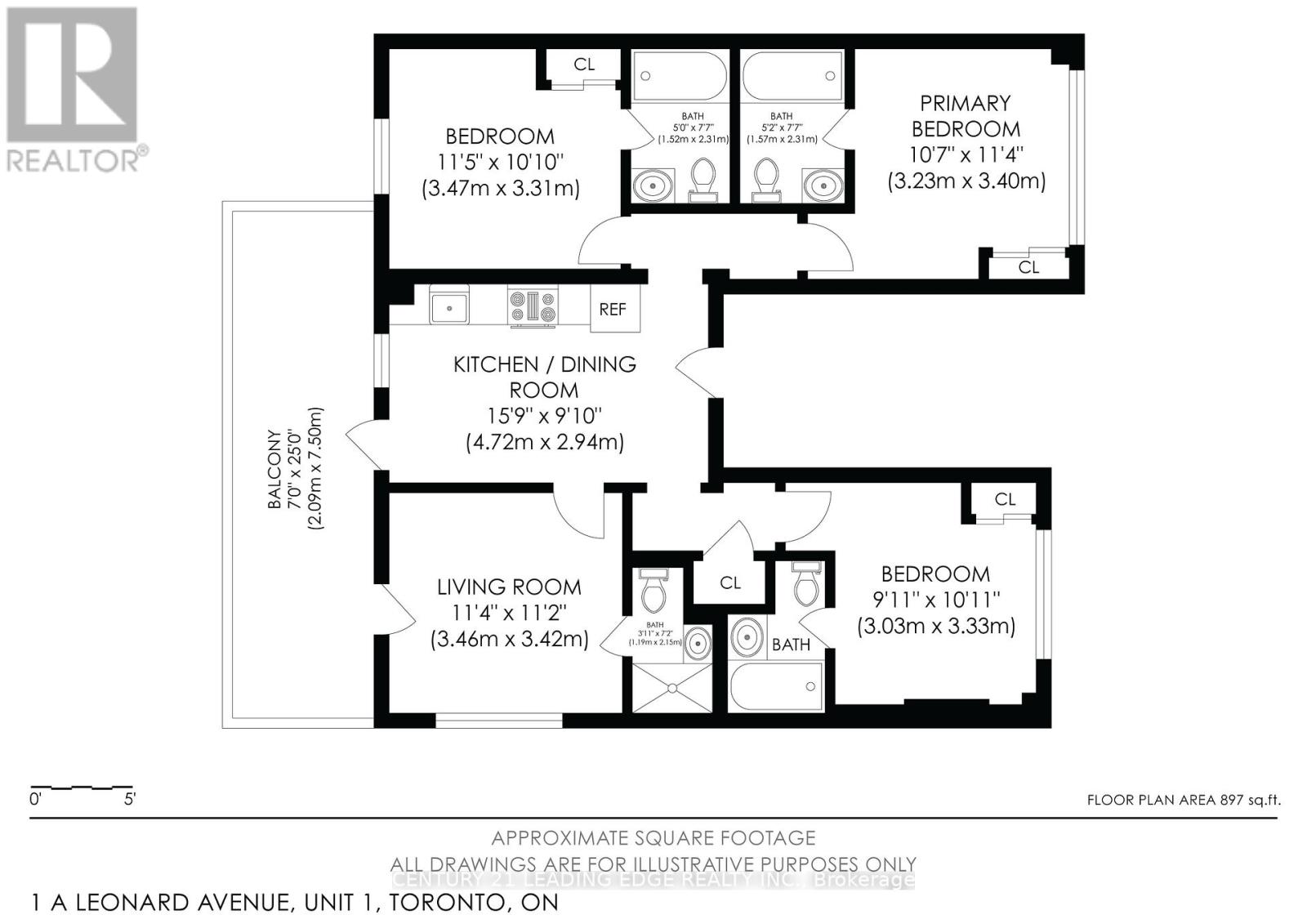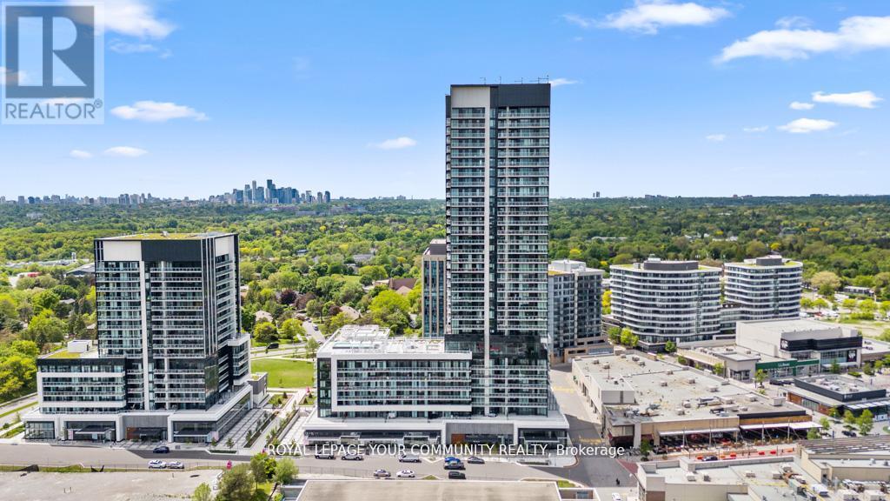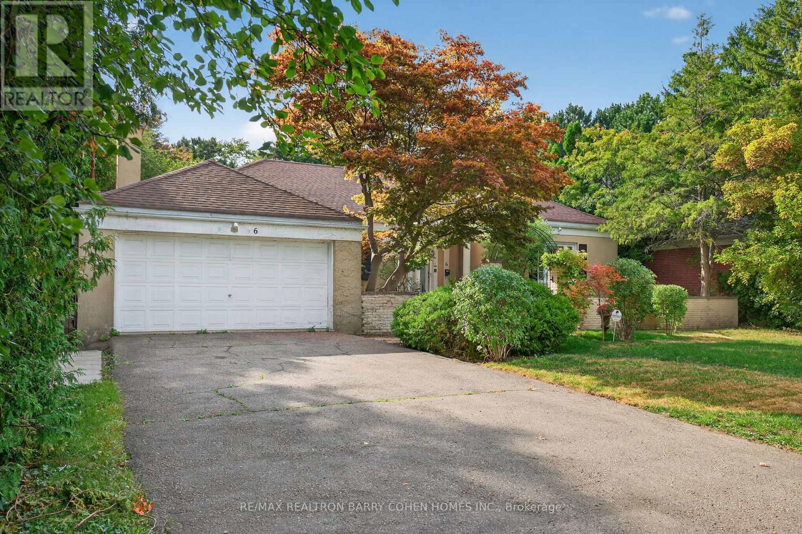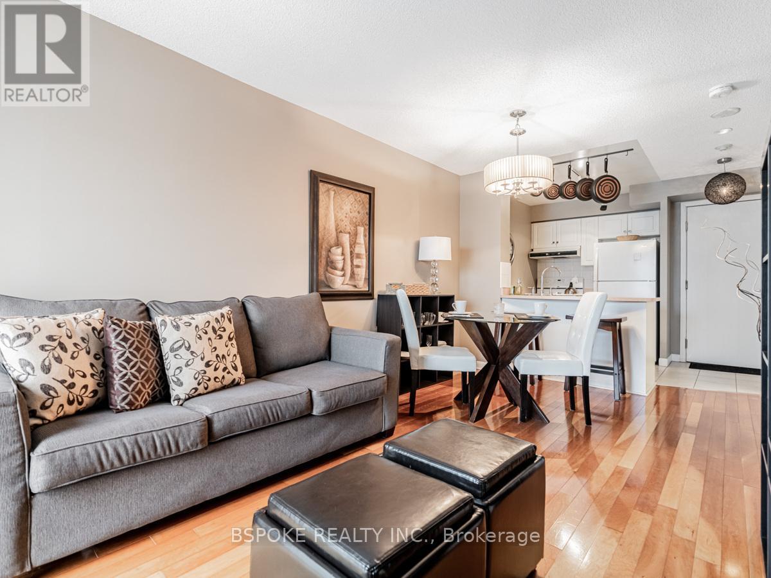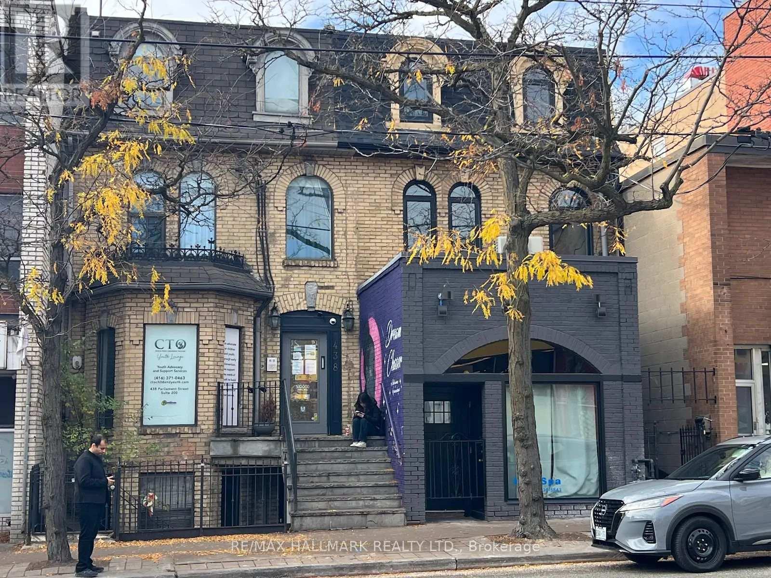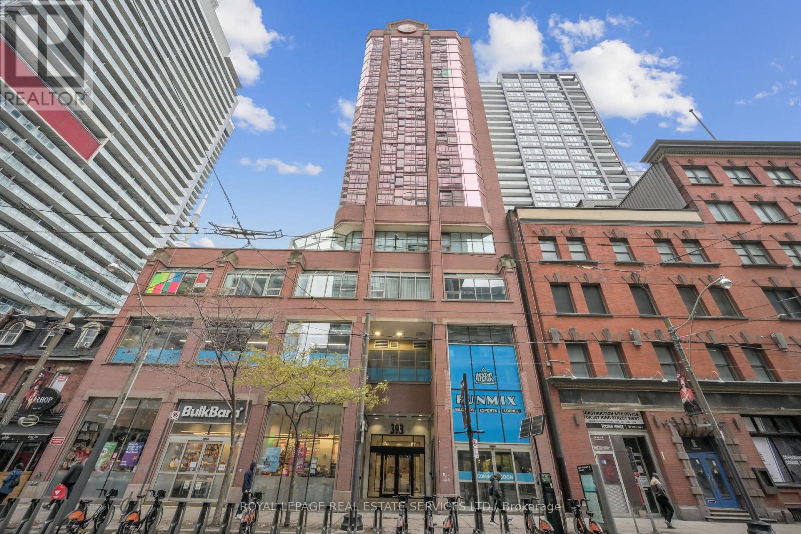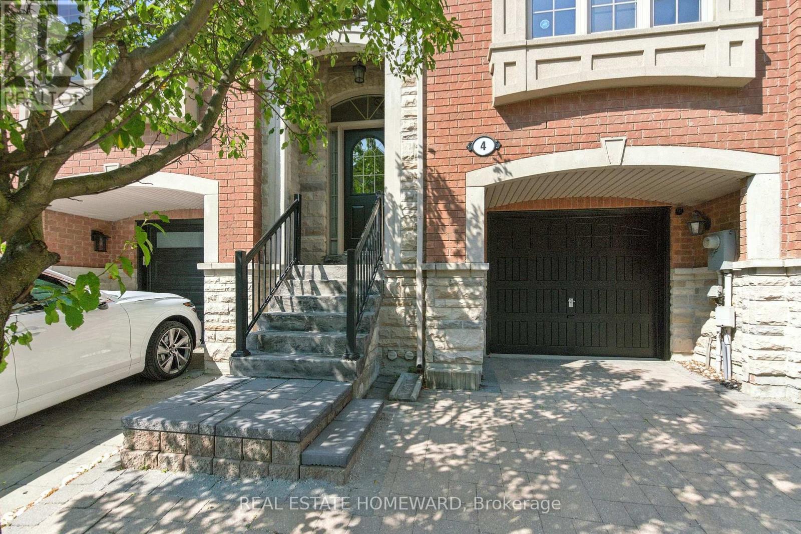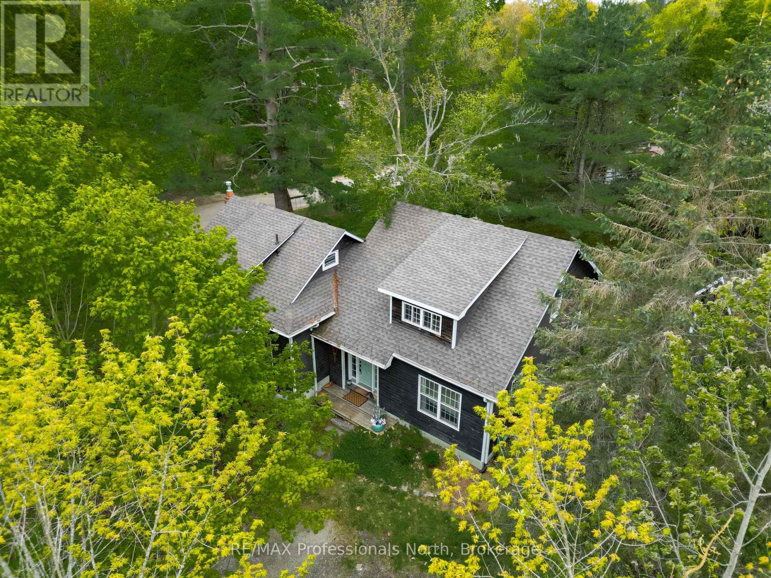1122 - 70 Roehampton Avenue
Toronto, Ontario
A must-see gem in the heart of Yonge & Eglinton! Welcome to this fully renovated, custom-designed suite featuring premium finishes and impeccable attention to detail. Perfect for those seeking a luxurious home or a high-end executive rental, this residence combines unmatched elegance with modern comfort. Boasting one of Midtown Toronto's most sought-after layouts, this split 2-bedroom Tridel-built, LEED-certified suite showcases smooth ceilings, abundant closet space, and exceptional craftsmanship throughout. Five-Star Amenities Include: 24/7 concierge, state-of-the-art fitness centre and yoga studio, indoor pool, sauna, steam room, theatre room, party room with kitchen, business/meeting room with TV and billiards, guest suites, outdoor cabanas with BBQ area, and ample visitor parking. Located just steps from the TTC Eglinton subway, the upcoming LRT, and surrounded by trendy restaurants, cafés, shops, cinemas, and grocery stores, everything you need is within walking distance. Enjoy nearby Eglinton Park and Sherwood Park for outdoor escapes. Extras: 1 owned underground parking spot and 1 owned locker. Don't miss this opportunity to own a stylish urban retreat in one of Toronto's most vibrant neighbourhoods! (id:50886)
RE/MAX West Realty Inc.
Lower - 1a Leonard Avenue
Toronto, Ontario
Newly renovated 3 bed with shared bathroom basement unit located in the heart of Toronto's vibrant Kensington-Chinatown community. Ideal for students or professionals seeking shared living, this unit offers spacious bedrooms, and a shared bathroom kitchen and dining area. Coin-operated washer and dryer on-site. Steps to TTC transit, universities, parks, schools, hospitals, and a wide range of shops and dining options. Enjoy the culture and convenience of one of the city's most iconic neighborhoods. Move-in ready! (id:50886)
Century 21 Leading Edge Realty Inc.
1 - 1a Leonard Avenue
Toronto, Ontario
Newly renovated 4 bed / 4 bath unit located in the heart of Toronto's vibrant Kensington-Chinatown community. Ideal for students or professionals seeking shared living, this unit offers spacious bedrooms, private bathrooms, and a shared kitchen and dining area. Coin-operated washer and dryer on-site. Steps to transit, universities, parks, schools, hospitals, and a wide range of shops and dining options. Enjoy the culture and convenience of one of the city's most iconic neighborhoods. Move-in ready! (id:50886)
Century 21 Leading Edge Realty Inc.
3010 - 50 O'neill Road
Toronto, Ontario
Living at Rodeo Drive, Shops At Don Mills best kept secret!Don Mills is in the heart of midtown, connected to great shopping, fine dining, schools, parks and community centres! Stunning 1 Bedroom + Den boasting unobstructed South & South West Views of the city core & beyond from your huge full-size balcony terrace! One of the most functional floor plans with no wasted space featuring enclosed den that makes for the perfect 2nd bedroom or home office. Enjoy open-concept living area with 9ft ceiling & wide vinyl floors T/O. Chef's Kitchen boasting integrated Miele appliances, quartz counters with under-mount lighting. Spacious primary bedroom with Walking closet featuring huge floor to ceiling windows with incredible views! Comes with 1 underground parking spot, just steps to Shops at Don Mills & minutes to DVP, HWY 401, TTC public transit, just five minutes to the south, you have the upcoming Crosstown LRT on Eglinton, a speedy gateway to east and west Toronto. it offers an array of amenities including a 24-hour concierge, security cameras, a pet spa, fitness room, dry sauna, indoor lounge/party area, outdoor pool, hot tub, and expansive deck with scenic views, outdoor lounge and BBQ areas, a dining room with kitchen, bar lounge,boardroom, and game room! (id:50886)
Royal LePage Your Community Realty
6 Gerald Street
Toronto, Ontario
Most Sought-After Bayview Gardens Sprawling Bungalow. Move In, Update As Per Illustration, Or Build Your Dream Home Up To 7,500 Square Feet. This Beautiful Stucco Bungalow Features Charming Courtyard With Wrought Iron Gated Entrance And Arched Portico, 3 Bedrooms, 2 Bathrooms, Main Floor Laundry, Stunning Solarium With Southern And Western Exposure, Functional Eat-In Kitchen And Laundry, Formal Living And Dining Rooms, And A Beautiful Main-Floor Family Room With Impeccable Millwork. The Finished Basement Welcomes You With A Spacious Wet Bar And An Equally Expansive Recreation Room, Office, Cedar Closet And Cold Storage, Plus Plenty Of Unfinished Space With Room To Expand. The Tranquil Rear Gardens Are Fully Fenced And Surrounded By Lush Greenery Providing The Perfect Blank Canvas For Future Landscaping Projects. This Premium Property In The Family-Friendly St Andrew-Windfields Neighbourhood Is Near To Renowned Public And Private Schools, York Mills Centre, Granite Club, And Rosedale Golf Club. Within Minutes Of HWY 401 And With Easy Access To Downtown Toronto. (id:50886)
RE/MAX Realtron Barry Cohen Homes Inc.
1217 - 323 Richmond Street E
Toronto, Ontario
All Utilities And Parking Included. Just Bring Your Suitcase! Welcome to The Richmond by Tridel -- this beautifully maintained, fully furnished condo offers everything you need for comfortable downtown living. Featuring unobstructed east-facing views and an abundance of natural light, the suite boasts hardwood floors, a spacious bedroom, a Juliette balcony, and an oversized washroom with ensuite laundry. The open-concept kitchen with breakfast bar is perfect for everyday living and entertaining. Located in the heart of downtown Toronto, you're just steps from restaurants, cafes, the Eaton Centre, hospitals, and all the conveniences the city has to offer. Residents love the building's quiet atmosphere, excellent property management, and the friendly, well-kept community. With easy access to transit and a brand-new washer and dryer included, this is turnkey living at its finest. Enjoy awesome building amenities, including a fully equipped gym with steam room and jacuzzi, rooftop deck with BBQs, coffee room, party and media rooms, billiards, lounge, and more (id:50886)
Bspoke Realty Inc.
440 Parliament Street
Toronto, Ontario
A Victorian Architectural Gem in the Heart of Historic Cabbage town, Newly renovated retail space W/ soaring ceilings, set within a beautifully restored brick-front Victorian building featuring charming arched windows & exposed brick accents. Main floor retail offers direct access from Parliament St plus a rear entrance leading to backyard laneway parking. Fully underpinned waterproofed basement features high ceilings & multiple access points: from main floor retail & a separate entrance from Parliament & another from backyard. The basement includes 4 washrooms, making it highly versatile for wide range of commercial uses, Property underwent full year-long transformation, taken back to the studs + a large rear addition, providing the feel of brand-new construction while preserving signature heritage character. Renovations Include: Brand New(windows, doors, trims, subfloors, new plumbing throughout, newly underpinned basement W/ high ceilings, separate furnace for retail, staircases, 400-amp electrical service + complete new wiring, commercial fire alarm system, fire-rated drywall + soundproof/fire-rated insulation, sump pump, new concrete slab) & more. This thoughtfully redesigned building blends historic charm with modern functionality. Each unit has separate hydro & gas meters for added convenience. Ideal for a wide range of businesses, Property offers exceptional street presence with a large storefront window facing Parliament St Located in the heart of Cabbage town, Next to shops, cafés, grocery stores, top-rated restaurants. Transit/Street Car is at your doorstep W/ major hospitals, parks, Financial District, Eaton Centre are minutes away. 2 laneway parking space for retail. Customers use metered parking directly in front of the storefront + free parking on side streets (id:50886)
RE/MAX Hallmark Realty Ltd.
904 - 393 King Street W
Toronto, Ontario
Urban sophistication meets boutique living at 393 King Street West. Nestled in the heart of Toronto's vibrant Entertainment District, this fully reimagined 1 Bedroom + Full-Size Den residence delivers style, comfort, and an unparalleled downtown lifestyle. Inside, the suite has been thoughtfully transformed with brand-new engineered flooring, a hotel-chic-inspired bathroom, and an updated modern kitchen featuring sleek stacked cabinetry, a peninsula with a full-size range, and clean, contemporary finishes. The generous full-size den-complete with a door-offers true versatility as a home office, guest room, or private creative space. Wake up each morning to iconic views of the CN Tower, and step outside to endless convenience. From world-class dining and entertainment to cultural landmarks, theatres, sports venues, and the TTC at your doorstep, this location offers the best of Toronto living at your fingertips. Located within a well-established 12-storey boutique mid-rise, The 393 on King blends style with security and comfort. Known for its rouge-tinted windows and inviting brick podium, the building offers thoughtful amenities including a fitness centre, billiards lounge, and a rooftop deck perfect for unwinding after a busy day. Whether you're seeking a stylish urban retreat or a smart investment in one of Toronto's most exciting neighbourhoods, this beautifully updated suite at 393 King Street West is the perfect place to call home. (id:50886)
Royal LePage Real Estate Services Ltd.
26 Donnalyn Drive
Toronto, Ontario
Nestled in a peaceful and sought-after area, this charming home offers an abundance of space, comfort and character. With 4 spacious bedrooms, 3 car parking, and a generously sized lot, it's the perfect blend of practicality and potential. Step outside to be beautifully fully fenced yard featuring a raised vegetable garden in the backyard, with direct access from both the garage and side entrance of the home. Inside, the open-concept living and dining area is a showstopper, featuring a floor-to-ceiling marble-surround fireplace, stone hearth, and elegant moulded ceilings-ideal for cozy evenings and entertaining guests. The finished basement boasts a large family room adorned with maple wood wainscoting, pot lights, and a cedar closet-perfect for preserving your finest garments. Additional crawl space provides plenty of extra storage space. Freshly painted throughout and truly move-in ready, this home invites you to settle in without lifting a finger. Seasonally, you'll fall in love with the backyard patio, perfect for relaxing with your morning or evening wine under a charming grapevine canopy. Don't miss your chance to turn this house into your forever home! (id:50886)
Intercity Realty Inc.
903 Riverdale Avenue
Cornwall, Ontario
For Sale or Lease. Welcome to 903 Riverdale Avenue, a spacious and inviting home in one of Cornwall's most desirable neighborhoods. With nearly 2,700 sq. ft. of above-grade living space, this property blends tasteful renovations with some really nice character, offering both comfort and timeless appeal. The main floor features multiple living areas, including a bright living room, a cozy family room, a formal dining room with patio doors to the backyard, and a well-appointed kitchen that has been stylishly updated while keeping the homes warm, classic feel. Upstairs offers 3 large bedrooms, two full bathrooms including an en suite, and a den, providing ample space for family living, guests, or home offices. The finished basement adds even more space with a rec room, a 4th bedroom, a 3-piece bathroom, and plenty of storage. Outside, enjoy a private, fully hedged backyard with a deck and hot tub perfect for relaxing or entertaining. A detached two-car garage and double driveway provide generous parking. Located close to parks, schools, and the St. Lawrence River, this home offers the space you need, the charm you love, and a prime Riverdale location you'll appreciate every day. (id:50886)
Century 21 Shield Realty Ltd.
4 Isaac Devins Avenue
Vaughan, Ontario
Rare opportunity to own this unique 3-bedroom executive townhouse offering over 2,500 square feet of beautifully finished living space. Freshly painted and move-in ready, this home features four newly refreshed rooms, including a spacious primary bedroom with an ensuite and walk-in closet. The upgraded gym area offers flexibility, it can be converted into a fourth bedroom with a private closet and bathroom or reimagined as a playroom or recreation room to suit your lifestyle. Whether you're single, coupled, or a growing family, this home is designed to entertain. Host friends and loved ones in your backyard oasis, featuring a natural gas BBQ hookup and a relaxing hot tub. Unwind in your very own in-home steam room (see pics) and enjoy spa-like comfort without ever leaving the house. Located close to all amenities and everything Woodbridge has to offer. This property combines luxury, flexibility, and location in one rare package. (id:50886)
Real Estate Homeward
1013 Grey Street
Muskoka Lakes, Ontario
Welcome to 1013 Grey Street, Bala. This charming home offers a spacious front entrance with natural pine throughout the house. This home includes 3-4 bedrooms (depending on use), 2 baths, separate dining room, newly updated kitchen, large living room, newer shingles, ample storage space, municipal water and sewer services, quaint front sitting porch and loads of potential. Loft upstairs can be used for sleeping, studio, or home office. This property is conveniently situated close to shopping, entertainment, sports centre and several public access points to both Lake Muskoka and the Moon River. With Swimming and boat launch nearby, this property is the Muskoka dream! Generous sized corner lot includes mature trees, perennial gardens, unique outbuilding, fire pit and potential for future garage. This property is a must-see for a family home or investment purposes. Make sure you view this property as it wont be on the market for long! (id:50886)
RE/MAX Professionals North

