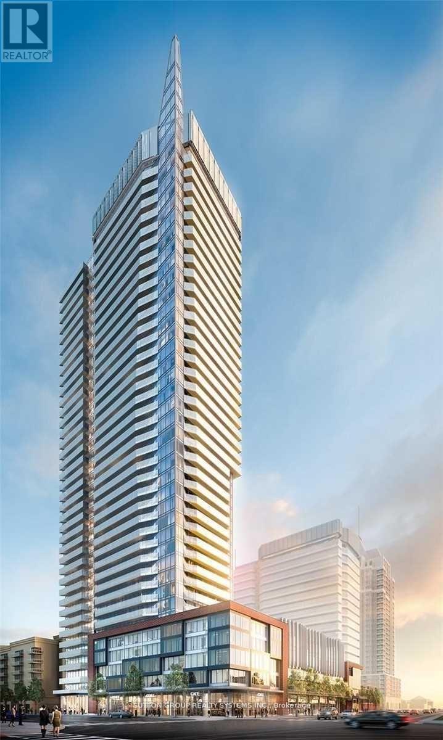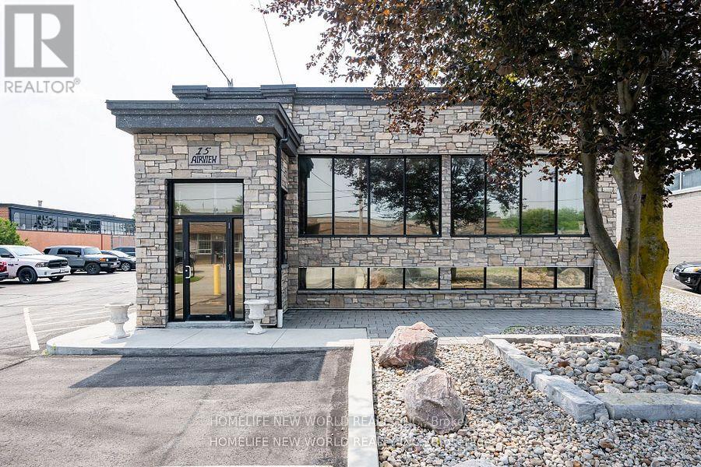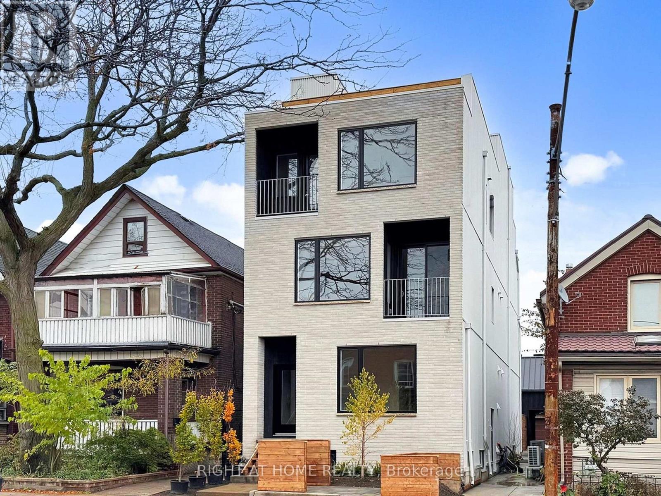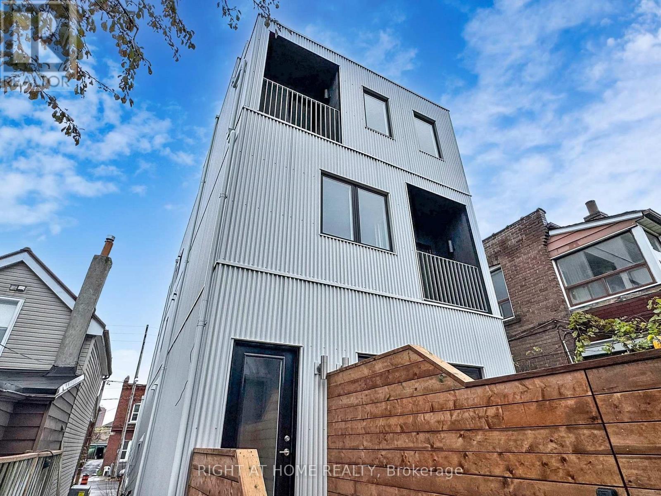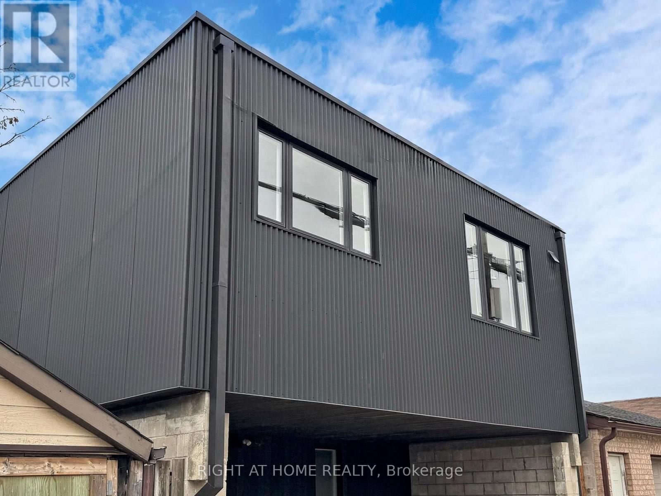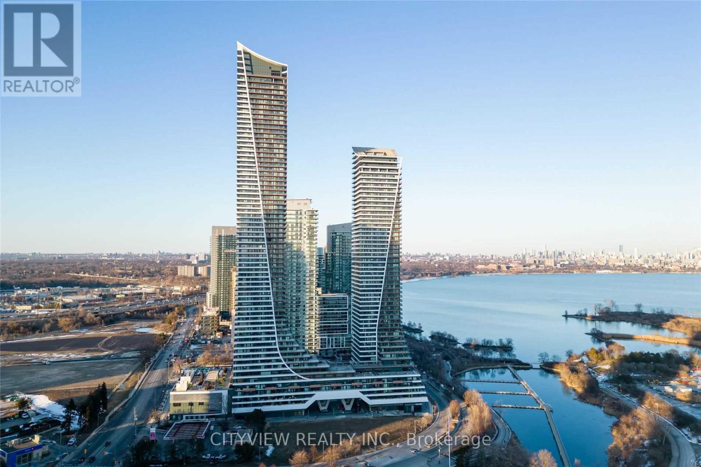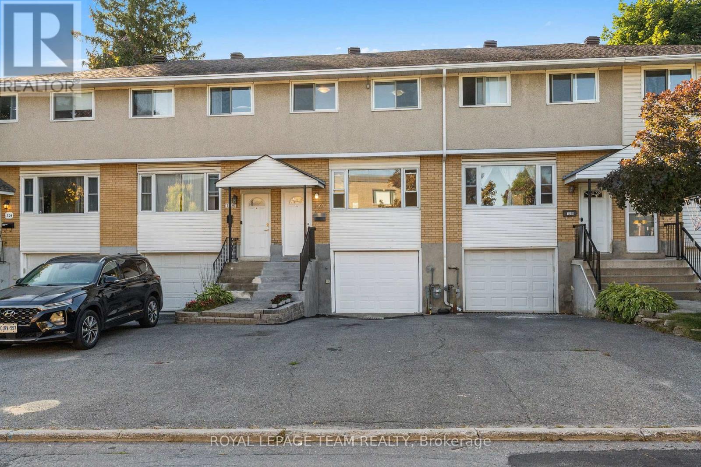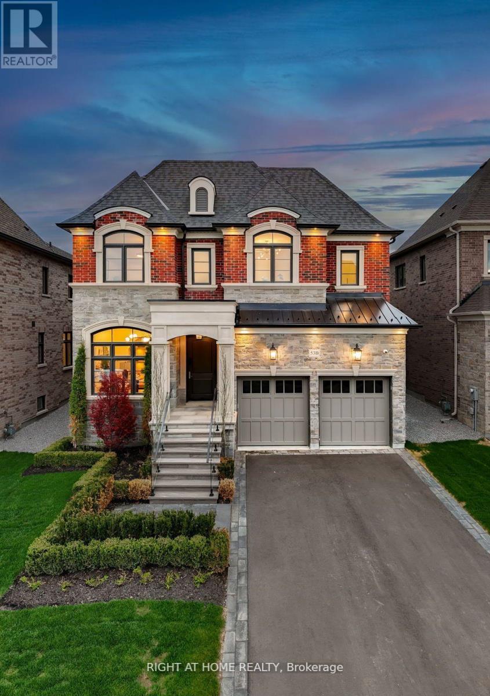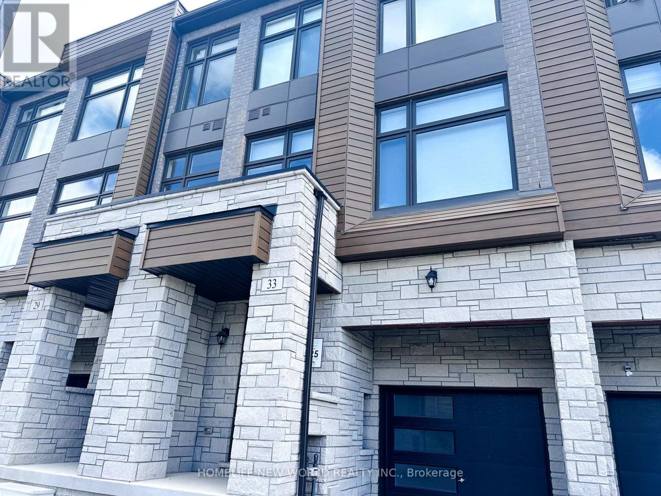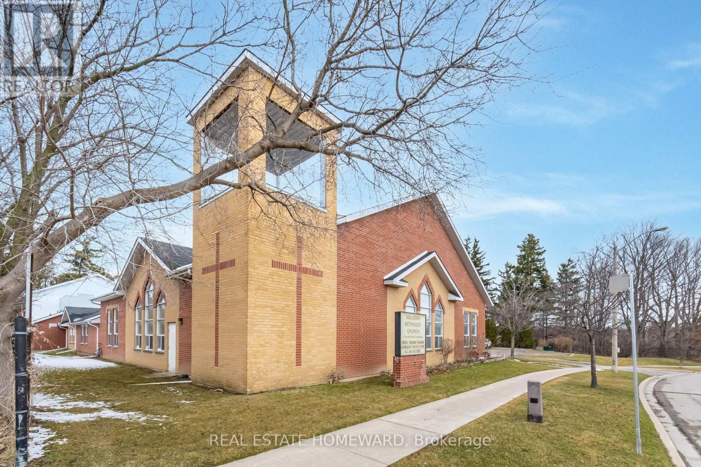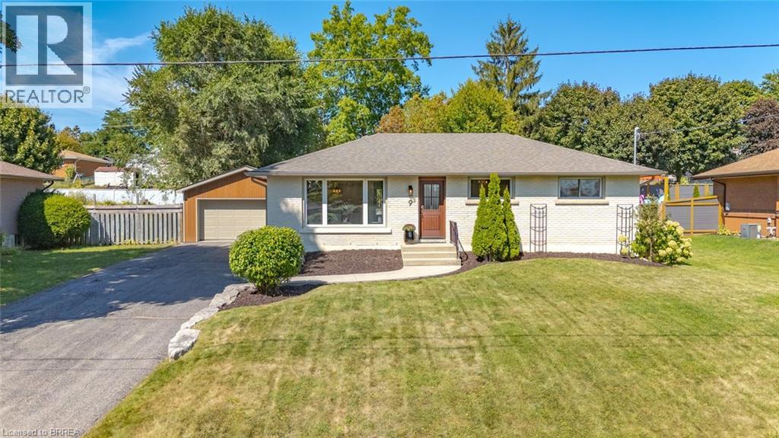1106 - 4065 Confederation Parkway
Mississauga, Ontario
Upgraded 1-Bedroom Suite at the Luxurious Wesley Tower by Daniels, in the Heart of Mississauga! Experience modern urban living at its finest in this beautifully upgraded residence at Wesley Tower, steps from Square One. Featuring a bright, open-concept layout with 9-ft ceilings and floor-to-ceiling windows, this suite offers a perfect blend of style and comfort. The modern white kitchen boasts stainless steel appliances, quartz countertops, under-cabinet lighting, an undermount sink, and a center island - ideal for cooking and entertaining. Enjoy a spacious primary bedroom with mirrored sliding closet doors and a sleek 4-piece bath featuring a deep soaker tub and stainless steel shower niche. Relax on the large balcony spanning the width of the unit, offering breathtaking panoramic views of the city. Unbeatable location - just steps to the Living Arts Centre, YMCA, Sheridan College, Mississauga Bus Terminal, City Hall, and public transit, with easy access to Highways 403, 401, and QEW. (id:50886)
Sutton Group Realty Systems Inc.
A - 15 Airview Road
Toronto, Ontario
Very Well Maintained Unit W/ Road Exposure W/ 1926 Sf Of Office space With Clean, Functional Space (Basement :W/Bathroom + Kitchen & Office Space ) In Close Proximity To Airport And Highway 400 Series, Transit. Warehouse W/Drive-In Door. Zoned E1.0 Allowing For Many Permitted Uses. (id:50886)
Homelife New World Realty Inc.
Unit 1 - 1137 Dovercourt Road
Toronto, Ontario
Spacious Two-Level Residence in Dovercourt Village. This beautifully finished ground-floor and lower-level home offers two bedrooms plus an oversized den, ideal for a home office or guest room. The open-concept main level features hardwood floors, an oversized kitchen with stainless-steel appliances, waterfall quartz countertop, and a large island perfect for entertaining. The lower level provides additional living space, two bright bedrooms, full bath, in-unit laundry, and ample storage. Enjoy efficient electric heat pumps, a private outdoor area, and your own dedicated entrance. Quiet and thoughtfully designed throughout, this modern residence blends comfort and functionality. Located steps from Geary Avenue's acclaimed galleries, restaurants, breweries, and cafés. Toronto's creative corridor-plus Dovercourt Park and convenient TTC access. (id:50886)
Right At Home Realty
Unit 3 - 1137 Dovercourt Road
Toronto, Ontario
Brand-New Penthouse-Style Living in Dovercourt Village. This beautifully designed, newly built two-level suite spans the rear of the 2nd and 3rd floors, offering exceptional space, light, and comfort. Featuring two large bedrooms and 1.5 baths, the open-concept layout centers around an oversized kitchen with stainless-steel appliances, a waterfall quartz countertop, and a generous island perfect for entertaining. Hardwood floors flow throughout, complemented by in-unit laundry, ample storage, and efficient electric heat pumps for year-round comfort. Enjoy two private balconies and an expansive rooftop deck showcasing breathtaking views of downtown Toronto's skyline. Quiet and private, yet steps from Geary Avenue's acclaimed galleries, restaurants, breweries, and cafés-modern luxury in the city's creative corridor. (id:50886)
Right At Home Realty
Laneway - 1137 Dovercourt Road
Toronto, Ontario
Modern Laneway Living in Dovercourt Village. This beautifully crafted two-storey laneway home offers two bedrooms plus an oversized den that can easily serve as a third. The ground floor features a private primary suite with ensuite washroom, in-unit laundry, generous closet space, and a welcoming foyer. Upstairs, skylights brighten the open-concept living area with hardwood floors, large den, second bedroom, and a spa-inspired bathroom finished in natural stone with a glass-enclosed shower. Heated polished-concrete floors, stainless-steel appliances, and a waterfall quartz countertop complete the modern design. Enjoy efficient electric heat pumps, ample storage, and a private outdoor patio. Quiet and private, yet steps from Geary Avenue's cafés, breweries, Dovercourt Park, and easy TTC access. Modern design meets laneway serenity. (id:50886)
Right At Home Realty
4510 - 20 Shore Breeze Drive
Toronto, Ontario
Rarely Offered! Unobstructed Stunning Lake Views!! Welcome To Eau Du Soleil, A Modern Waterfront Community in Mimico! Large floor plan 1100 Sqft featuring 2 bedroom 2 full bathrooms. Modern finishes throughout spacious open concept living/dining room with laminate flooring and fireplace walking out to large balcony with south facing unobstructed lake and city views. Spacious primary bedroom with 5pc ensuite with his and hers sink, stand up shower plus a tub with large walk-in closet. Spacious second bedroom with mirrored closet and balcony access. Luxury Amenities, Saltwater Pool, Game Room, Lounge, Gym, Yoga, Party Room and Much More Access to Sky Lounge and Humidifier. (id:50886)
Cityview Realty Inc.
7 De L'etang Boulevard
Kapuskasing, Ontario
GREAT FAMILY HOME IN A GREAT NEIGHBOURHOOD!! BUILT IN 2007, THIS MOVE-IN READY HOME OFFERS YOU A TOTAL OF 4 BEDROOMS , 2 FULL BATHROOMS, OPEN CONCEPT KITCHEN,DINING AND LIVING ROOM, FULLY FINISHED BASEMENT WITH A HUGE REC ROOM AND LOTS OF STORAGE. YOUR TOYS WILL BE SPOILED IN AN HEATED GARAGE 24X32. LARGE SHED 12X14 PROVIDES YOU EXTRA STORAGE. ROOF ON HOUSE, GARAGE AND SHED WERE RE-SHINGLED IN 2024. NO HYDRO NO PROBLEM WITH A RECENTLY ADDED GENERAC. NEW FRONT DECK BUILT IN 2025. LOCATED NEAR GOLF COURSE AND SOME LOCAL SHOPPING. ANNUAL HYDRO COST $1590.21, HEAT COST $1851.90, WATER/SEWER $1049.58 (id:50886)
RE/MAX Crown Realty (1989) Inc
1308 Summerville Avenue
Ottawa, Ontario
Bright & Updated Freehold Row Home in Carlington! Welcome to this spacious, freshly updated 3-bedroom row house in the heart of Carlington, just steps from the scenic trails of the Experimental Farm and minutes to shopping, transit, and amenities. This freehold gem features an attached garage as well as a deep 100-ft private & fenced backyard! Inside, you'll love the bright and airy feel, thanks to large windows throughout and fresh white paint. The main floor offers a welcoming foyer with a large closet, a convenient powder room, and an open-concept living/dining area that flows into a beautifully renovated kitchen. The brand-new kitchen features sleek cabinetry, new countertops, a built-in microwave, and a new dishwasher, all overlooking a lush backyard oasis. Step outside to your sunny, fully fenced yard complete with a deck, grapevines, and gardens perfect for relaxing or entertaining. Upstairs, discover three generous bedrooms filled with natural light, a full bathroom, and a linen closet for added storage. The curb appeal shines with a freshly painted front door and garage door, rebuilt concrete steps, and a charming front garden. Whether you're commuting by bike, transit, or car, this central location makes it easy to get anywhere in the city all while enjoying the peace and greenery of the nearby Experimental Farm. Fresh, bright, spacious and move-in ready - just unpack and enjoy! (id:50886)
Royal LePage Team Realty
53b Puccini Drive
Richmond Hill, Ontario
Client RemarksIndulge in estate living at its finest in prime Richmond Hill with this custom-built masterpiece. Boasting an impressive grand stone frontage, this home blends timeless elegance with modern sophistication. Inside, the residence showcases quality craftsmanship and high-end finishes, including stone countertops, and rich hardwood floors. Soaring high ceilings and oversized windows bathe the space in natural light, creating a warm yet refined atmosphere. Thoughtfully designed for both comfort and entertainment, this 5-bedroom, 6-washroom estate features a spacious great room and breakfast area, seamlessly integrating indoor and outdoor living. The primary suite is a true retreat, offering a private balcony, walkthrough closet, and a spa-inspired ensuite, meticulously finished with luxurious details. The main level is an entertainers dream, with automated lighting controls, built in sound system, complete with a custom bar and expansive living space leading to the back yar covered lanai, ideal for hosting gatherings year-round. Car enthusiasts will appreciate the 3-car garage with tandem parking, providing ample space for vehicles and customization options. This rare gem invites you to experience effortless luxury and an elevated lifestyle in Richmond Hills most sought-after neighborhood. (id:50886)
Right At Home Realty
33 Drainie Street
Vaughan, Ontario
Large BrandNew Townhouse - 3 Bedroom W/ Bonus room in the basement. Located between Klienburg & Woodbridge. Close to 2000 Sqft Living space. Located close to many amenities. (id:50886)
Homelife New World Realty Inc.
2 Morningview Trail
Toronto, Ontario
CHURCH USE ONLY. Shared Worship Space And Facilities Available For Lease. Turnkey. Located In Scarborough, Conveniently Situated North Of Hwy. 401 And Morningside Ave. Worship Time Available: Sunday Afternoons From 3 PM To 6PM. Additional Space Available Monday To Saturday (Times Vary) . Seating Capacity Approx. 150 to 250. Access To Full Kitchen And Seating Area. Additional Space Available Depending On Use And Time Requirements. Property Is Accessible. Lots Of Parking And Bus Stop At Doorstep. (id:50886)
Real Estate Homeward
9 Phillip Street
St. George, Ontario
Welcome to 9 Phillip Street, St. George - an exquisite brick bungalow that seamlessly blends classic charm with modern luxury. This home has been fully renovated from top to bottom, offering a turn-key living experience in one of Brant County's most sought-after communities. Step inside and be captivated by the open-concept main floor, featuring refinished original hardwood floors and an abundance of natural light. The gourmet kitchen is a chef's dream, boasting stainless steel appliances, quartz countertops, and a large island perfect for entertaining. The spacious living and dining areas flow effortlessly, creating an ideal space for family gatherings and cozy nights in. The main level also includes three bedrooms, all featuring custom cabinetry giving you plenty of storage space, and an updated bathroom with a tiled shower and large tub. The fully finished basement provides even more living space, with a large recreation room, space to add a fourth bedroom, and a full bathroom, offering flexibility for a home office, gym, or guest suite. Outside, the large, private backyard is a blank canvas, ready for your landscaping dreams. The mature trees and deck provide the perfect backdrop for summer barbecues and outdoor relaxation. The heated two car garage has its own 60AMP electrical panel, perfect for working on projects year round. Located in the heart of St. George, this home is just a short walk from local restaurants, shops, parks, and schools, and offers easy access to the 403 for a quick commute to Brantford, Cambridge, or Hamilton. Don't miss this opportunity to own a piece of paradise in Brant County. Updates include 200 AMP electrical 2024, shingles 2022, soffit/fascia/eaves 2024, A/C 2024, basement bathroom 2025, basement windows 2024, front door 2022, deck 2021 (id:50886)
Century 21 Heritage House Ltd

