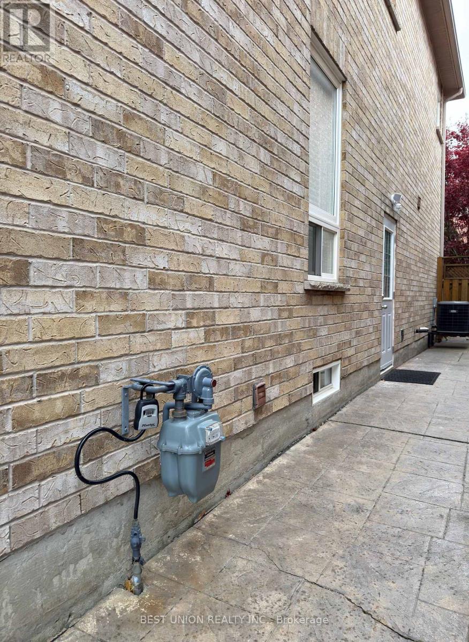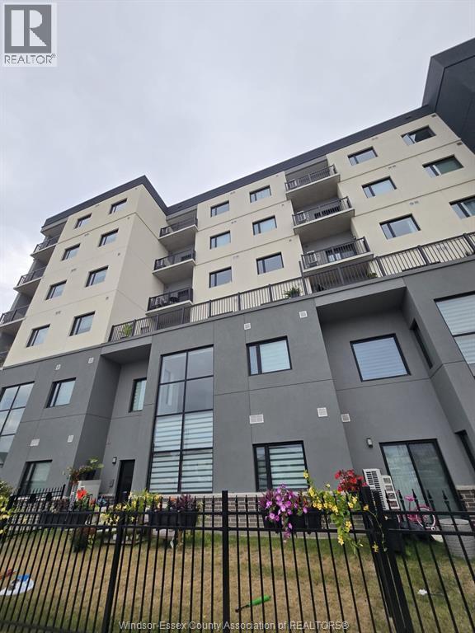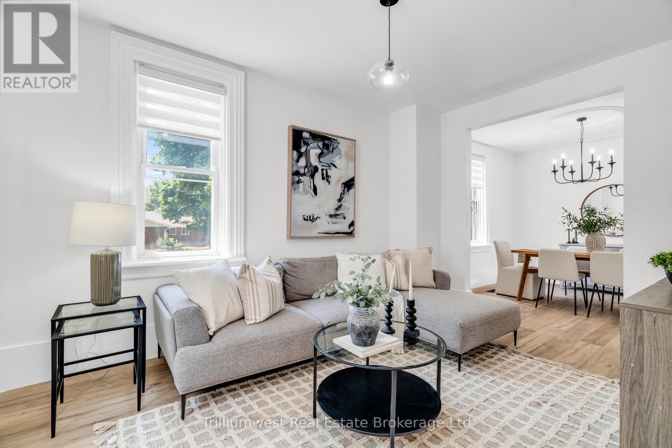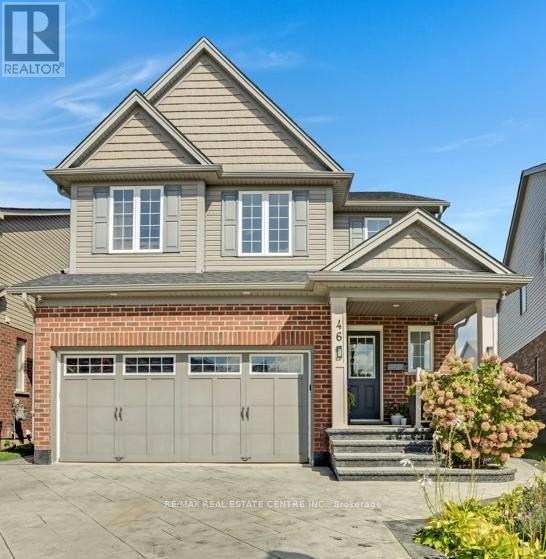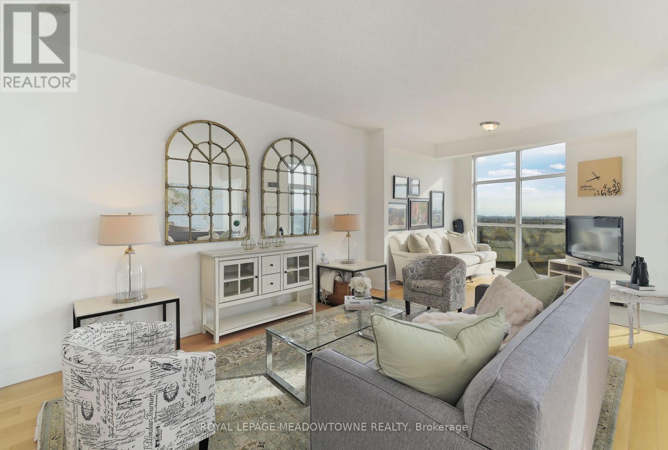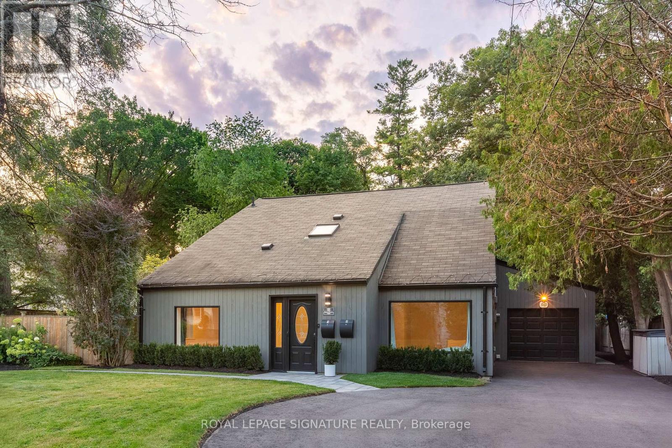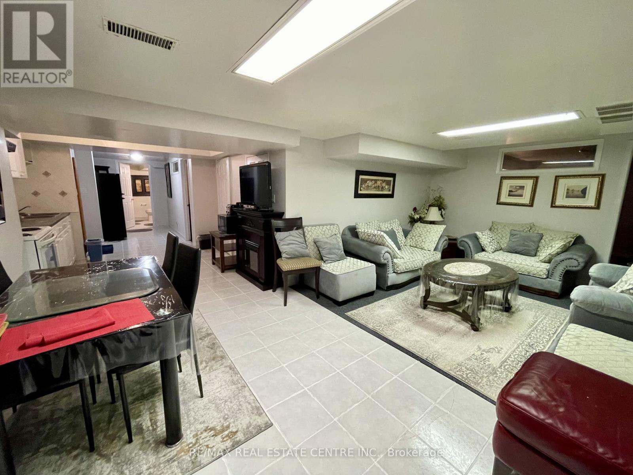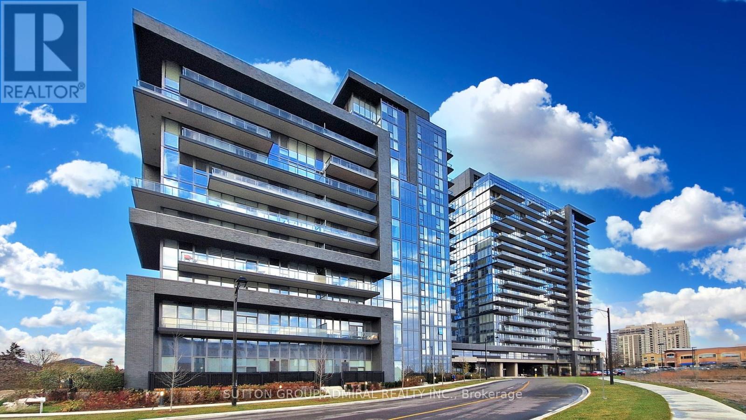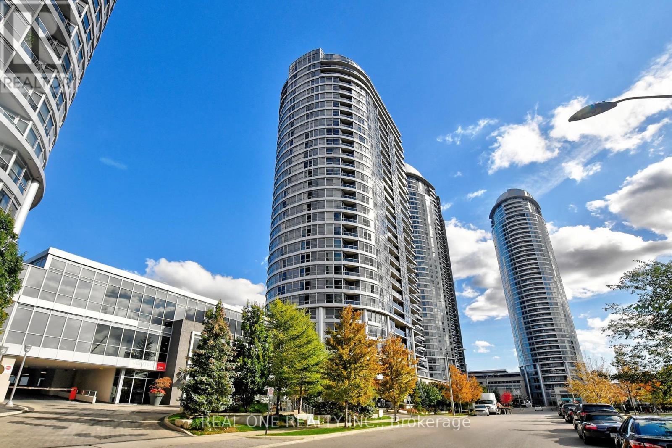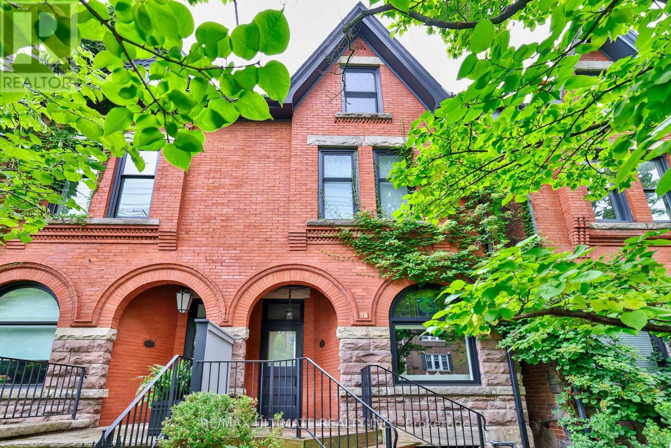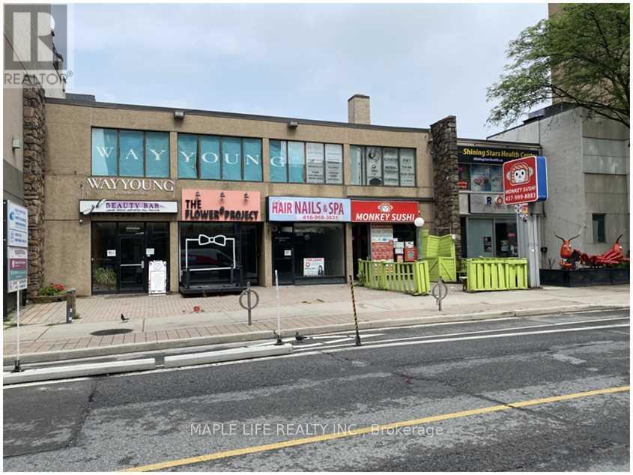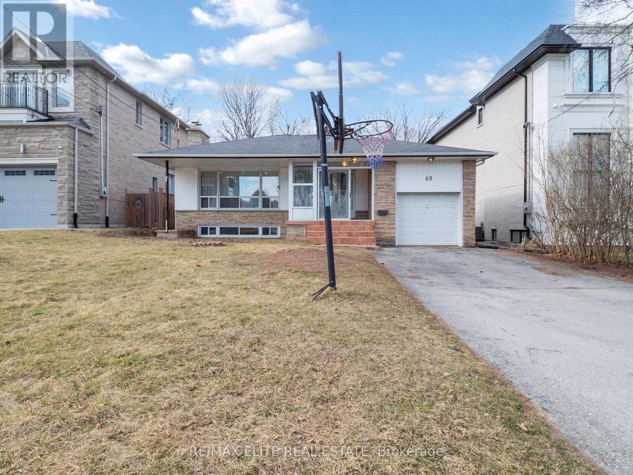Basement - 4894 Yorkshire Avenue
Mississauga, Ontario
Wow, bright basement apartment with separate entrance for lease. Located in a very convenient community in Mississauga, this one-bedroom apartment has a new kitchen. Luxury bathroom with granite countertop and state-of-the-art shower fixture. Laminate floor throughout. Separate laundry for basement tenant use only. Entrance from upper level to lower level is blocked with drywall to ensure totally non-disturbing and quiet living. Ideal and enjoyable living space for singles and couples with limited budget. Minutes to most of the amenities, restaurants, supermarkets, community center, entertainment, etc. (id:50886)
Best Union Realty Inc.
7333 Meo Boulevard Unit# 107
Lasalle, Ontario
Welcome to the luxurious laurier horizons condo! This villa-2-storey style condo unit offers over 1003 sqft of main floor versatile living space, where contemporary design meets convenience. An open-concept design that creates a breathtaking atmosphere. Floor-to-ceiling windows, a spacious primary bedroom with a walk-in closet and 4 PC ensuite bathroom, main floor laundry and another half bath. Upstairs, an additional 610 sq ft features two bedrooms with another 4 PC bathroom and den. Catch the distinctive opportunity to lease this amazing unit and embrace a luxury lifestyle.Comes with 1 parking spot and 1 storage locker. Enjoy resort-style amenities including a co-working lounge, yoga room, and outdoor BBQ area. Prime location beside seven lakes golf course, with quick access to hwy 401, hwy 3, ec row, windsor international airport, the ambassador bridge/tunnel, and close to uofw&college. Minimum 1-year lease. $3200/month + utilities. Credit report and employment verification required (id:50886)
Nu Stream Realty (Toronto) Inc
151 Frederick Street E
Wellington North, Ontario
Beautifully restored century home, combining timeless character with modern updatesperfectly situated in the quaint and welcoming town of Arthur. Set on a mature, tree-lined lot, this red brick beauty offers exceptional curb appeal with a circular driveway, steel roof, an enclosed front porch, and a side entrance with a covered porch. Inside through the side entrance you are welcomed into a stunning multi-purpose space with vaulted ceilings, wood beam, new vinyl flooring, and a newly added 2-piece bathroom. This versatile area makes for an ideal family room, playroom, or a private home office with its own separate entrance and bath. The vinyl plank flooring continues throughout the main floor, leading you into the heart of the home. Here, you'll find stainless appliances, 9ft ceilings, tall baseboards, potlights, and abundant cabinetryincluding a charming built-in bench beneath the window. Off kitchen, the living and dining room are rich in character with stained glass accents, intricate ceiling details and an elegant dining chandelier, ideal for hosting guests. The second level boasts original hardwood flooring and brand-new interior doors and trim. Three generously sized bedrooms, including a nursery with a modern board-and-batten accent wall. The primary bedroom features exclusive access to the loft currently used as a dream walk-in closet and dressing room, but easily adaptable as a personal retreat, home office, or den. The beautifully renovated main bathroom features sophisticated slate-grey tile, in floor heating, a double vanity with quartz countertops and stylish wallpaper and board-and-batten accents. Outside, the large, private yard offers ample space for outdoor enjoyment, framed by mature trees. This ideal location is just a short walk to downtown, parks, schools, the public pool and splash pad, as well as the Arthur Arena and Rec Centre. This is a rare opportunity to own a home that effortlessly blends historic charm with contemporary comfort. (id:50886)
Trilliumwest Real Estate Brokerage
46 Stillwater Street
Kitchener, Ontario
Welcome to 46 Stillwater Street! This gem of a property nestled in the heart of nature Located in the desirable Lackner Woods Community is ideal for you. The exquisite home has the potential for GENERATING INCOME through a rentable LEGAL DUPLEX basement and offers over 3000 sq. ft. of finished living space. This house can be a great Mortgagee Helper for your client as well as being suitable for joint family ownership. The MAIN UNIT features a lovely Family & Living rooms with magnificent Dual sided Fireplace, Modern Kitchen with smart space utilization, well-lit dining and living area for the family,(4) spacious well ventilated bedrooms, ample closet space and (2+1) upgraded full bathrooms, convenient second floor laundry. Through the large patio doors awaits the gazebo covered stamp concrete patio for entertaining friends & family. The professionally landscaped yard is fully fenced which includes a shed and low maintenance gardens. Not to forgot a STAMP concrete drive-way. LEGAL DUPLEX BASEMENT has its own separate entrance. Featuring a cozy living and dining space, with spacious bedrooms, a newly designed 3-pc bathroom and a beautiful modern kitchen with brand new appliances. Located by the Grand River and associated trails, highly rated schools, and near many amenities. For those who commute, it is a great location with easy access to highways and surrounding Guelph, Cambridge and Waterloo. *** A New Catholic School (Grade 7 to 12) Under Construction and Set to Open in September 2026. (id:50886)
RE/MAX Real Estate Centre Inc.
Ph 2603 - 9 George Street N
Brampton, Ontario
Experience luxurious penthouse living in The Renaissance-one of Brampton's most prestigious addresses. This one-of-a-kind "Ungaro" corner suite offers an expansive 1,667 sq. ft. of refined living space and panoramic views spanning the entire GTA, visible through floor-to-ceiling windows in every room. Designed for both comfort and sophistication, the open-concept kitchen features granite countertops, stainless steel appliances, a large island, and elegant finishes perfect for entertaining. The spacious living and dining areas flow seamlessly, leading to two private terraces-ideal for enjoying morning coffee or evening sunsets high above the city. The grand primary bedroom is a true retreat, boasting a 4-piece ensuite, an upgraded walk-in closet, and direct access to its own terrace. Two additional bedrooms and a versatile den provide ample space for family, guests, or a home office. Additional highlights include 2 full bathrooms, 2 premium parking spaces, and 2 lockers for ultimate convenience. Hardwood floors throughout the main living areas elevate the space, while the rare layout and abundance of natural light make this penthouse truly exceptional. Located in the heart of Brampton's vibrant downtown, The Renaissance offers upscale amenities and a prime location just steps from dining, shopping, transit, and the arts. This exclusive 1-of-1 penthouse redefines luxury condo living-a must-see for those who want the best of city life with unmatched elegance and views. Great amenities such as Concierge, Party Room, Guest Suites, Media Room, Meeting Room, Parking Garage, Sauna, Indoor Pool, Bike Storage, Gym, Security System. (id:50886)
Royal LePage Meadowtowne Realty
1969 Balsam Avenue
Mississauga, Ontario
Exceptional Value With This Stunningly Updated Home Featuring 4 Bedrooms & 4 Bathrooms, All Above Grade, In The Heart Of Lorne Park School District. Situated On A Highly Desired & Fabulous 75 x 190 Building Lot, This Home Has Endless Possibilities - Live In, Build, Mortgage Helper Or Turn Key Income Producing Property With Up To 100k/Yearly In Gross Rental Income Potential. Gorgeous Engineered Hardwood Floors Throughout With An Encompassing Layout That Promotes Peace & Tranquility. Lovely Eat-In Kitchen W/ Main Floor Laundry & Walk-Out Patio/Deck To A Luscious Yard & Ultimate Privacy. The Second Floor Features A Unique Primary Bedroom W/ Vaulted Ceilings & Ensuite, Accompanied By Generous Sized Bedrooms Including A Loft Space Perfect For Work Or Play. Added Bonus Is The Great Room - A Gem Like No Other With 12ft Ceilings Offering A Brooklyn Style Soft Loft Feel Equipped W/ A Second Kitchen & Walk-Out To Its Own Private Terrace, It Is Truly The Ultimate Family Room, In-Law Suite or Award Winning Short-Term Rental. Rare Two Private Driveways W/ Parking For Up To 9 Cars Or A 4 Minute Walk To Clarkson GO Station Makes Commuting Both Stress Free & Breezy W/ Express Trains Reaching Union Station In Just 26 Minutes. Walking Distance To The Best Of Clarkson, This Property Is Truly One Of A Kind. (id:50886)
Royal LePage Signature Realty
Basement - 356 Nahani Way
Mississauga, Ontario
Over 2800 SqFt Detached House has two separate units. One is two bedroom for $2,400/month all inclusive and the second is one bedroom for $1,300/month. Separate entrance and laundry. Parking is also available. Landlord prefers non-smoking and no pets please. Very convenient location, easy access to all highways and one bus to subway and short ride to Square One Mall. 2 mins to HWY 403. Simply bring your bags and start living! (id:50886)
RE/MAX Real Estate Centre Inc.
716 - 10 Gatineau Drive
Vaughan, Ontario
Experience the pinnacle of refined living at D'or by Fernbrook Homes, an exclusive boutique condominium nestled in the heart of Thornhill's most coveted neighborhood. This stunning 2-bedroom, 2-bathroom suite offers sophisticated elegance with its open-concept layout, premium high-end finishes, and a generous balcony perfect for savoring serene outdoor moments-all complemented by one dedicated parking space. Priced attractively at $593,000 to welcome discerning buyers.Indulge in resort-style amenities designed for ultimate comfort and convenience: 24-hour concierge service, luxurious guest suites, a vibrant party room, rejuvenating steam room and hot tub, sparkling indoor pool, state-of-the-art fitness center and gym, tranquil yoga studio, and an inviting outdoor BBQ area for effortless entertaining.Surrounded by Thornhill's finest offerings, enjoy top-rated schools, diverse places of worship, upscale shopping, lively entertainment, gourmet dining, dynamic recreation centers, pristine golf courses, and everyday essentials like Walmart. Just steps away, stroll to the vibrant Promenade Mall, lush parks, and scenic trails for an unbeatable blend of urban energy and natural tranquility. Your dream lifestyle awaits-don't miss this exceptional opportunity! (id:50886)
Sutton Group-Admiral Realty Inc.
1008 - 151 Village Green Square
Toronto, Ontario
Welcome to this highly sought-after 2-bedroom plus den, 2-bathroom corner suite built by Tridel. Bright, spacious, and filled with natural light, this modern home features an open-concept layout, floor-to-ceiling windows, and a walk-out balcony with unobstructed view. The chefs kitchen boasts granite countertops, stainless steel appliances and a window for added brightness. The primary bedroom retreat includes a private ensuite and a mirrored closets, while the second bedroom is generously sized with fitting a queen size bed. Both bathrooms showcase cultured marble counters and stylish finishes. One parking space and one locker included. Furniture inside the unit is included in the purchase price, and the seller is motivated. Residents enjoy luxury amenities such as a rooftop garden with BBQ area, 24-hour concierge, fitness and yoga studio, sauna, party room, billiards and media rooms, and guest suites. The location is unbeatable: steps to TTC, minutes to Highway 401 and the GO Station, adjacent to community parks, and close to schools, banks, groceries, Kennedy Commons, Scarborough Town Centre, Centennial College, and the University of Toronto Scarborough. This immaculate corner suite combines style, convenience, and excellent value. (id:50886)
Real One Realty Inc.
39 Macpherson Avenue
Toronto, Ontario
Stunning Heritage Victorian in the heart of Summerhill! Beautifully restored and thoughtfully updated, this exceptional home blends timeless architectural character with modern sophistication. Ideally located between Yonge Street, Summerhill, and Yorkville, it offers approximately 2,800 sq.ft. of elegant living space within walking distance to shops, cafes, restaurants, and the subway. Step inside to find new engineered white oak hardwood floors, a brand-new porcelain-tiled entryway, and freshly painted interiors, complemented by tall baseboards and a custom staircase with new railings and pickets. The main floor features a welcoming living room with a wood-burning fireplace, open-concept family and dining areas, and a renovated kitchen with quartz countertops, matching slab backsplash, centre island, gas cooktop, stainless-steel appliances, and a walk-in pantry. Upstairs, the primary suite offers a serene retreat with a five-piece ensuite bath, built-in storage, and dressing area. The second bedroom features double closets and its own ensuite, while the third-floor office/den and bedroom opens to a south-facing patio with skyline views-perfect for morning coffee or evening sunsets. Additional upgrades include "Vantaa Fog" designer wallpaper by Seabrook Wallpaper, premium "Absolute Series" Solar Shading Systems, added pot lighting, and heated basement floors. Exterior highlights include a separate front entrance to the lower level, a garage with a green roof, and a beautifully landscaped private garden with a newly rebuilt back deck. A truly special opportunity on one of Toronto's most picturesque, tree-lined streets, just steps from Summerhill's boutiques and Yorkville's world-class shopping and dining. (id:50886)
RE/MAX Ultimate Realty Inc.
#108 - 901 Yonge Street
Toronto, Ontario
Prime Location In Yorkville - Gross Rent -Ground Floor, Approx 400 sqft, Big Windows, Backing Onto Rosedale Valley, Minutes to Rosedale & Bloor Subway Station and Yorkville Shopping Centre. Newly Renovated Unit With Direct Access to Washroom (Shared). Perfect for Medical, Dental, Legal Office, Beauty and Health, Educational, Professional Office, Yoga/Martial Arts Studio. and More! For Utility Heavy Businesses, Tenant Responsible for Proportionate Share of Utilities. (id:50886)
Maple Life Realty Inc.
Main Floor - 49 Viamede Crescent
Toronto, Ontario
Main Floor One-Bedroom Apartment With Side Separate Entrance For Rent In The Heart Of Prestigious Bayview Village. Kitchen & 3-Piece Washroom Exclusive on Site, Big Closet, Only Share Laundry Room, One Driveway Parking Available. Close to Transit, Bayview Village Shopping Center, and Parks, Seneca College. A Fantastic Opportunity to Live In One of Toronto's Most Desirable Neighborhoods. 15% of Utilities Paid by the Tenant. Long or Short term is Welcome! Students are welcome! It is Furnished!! (id:50886)
RE/MAX Elite Real Estate

