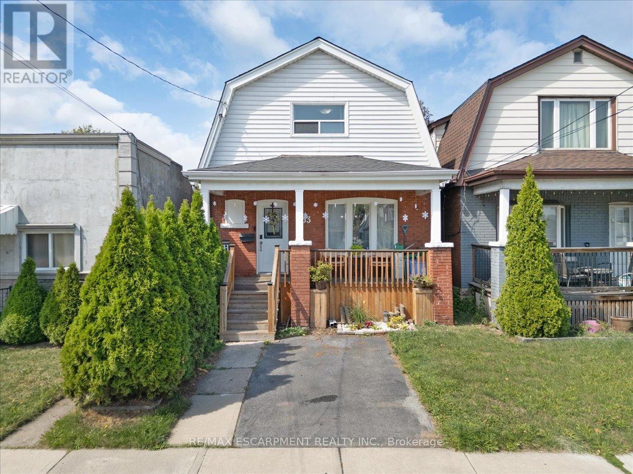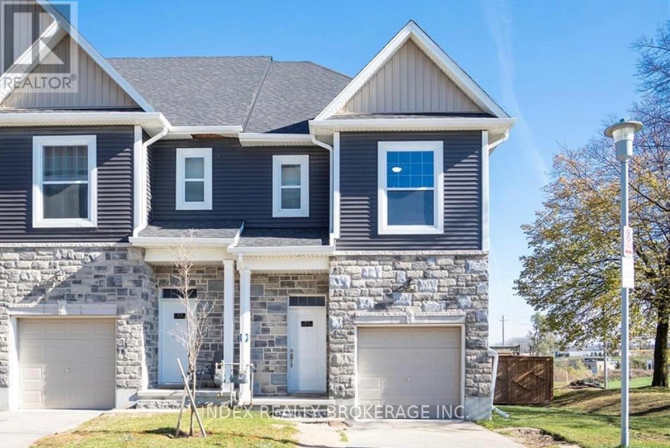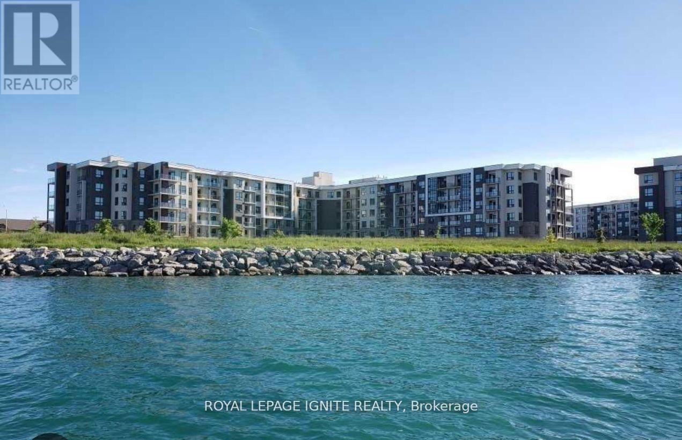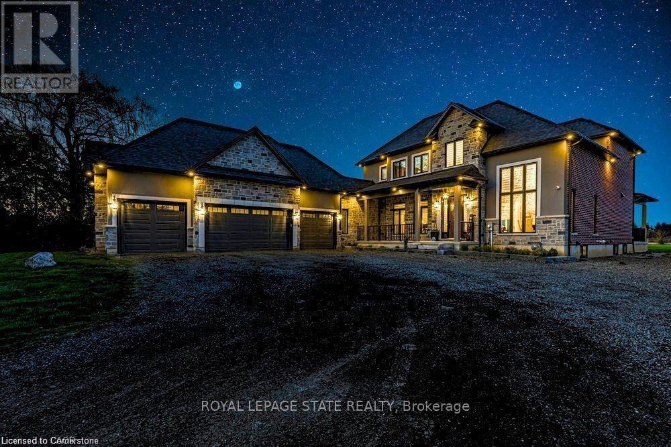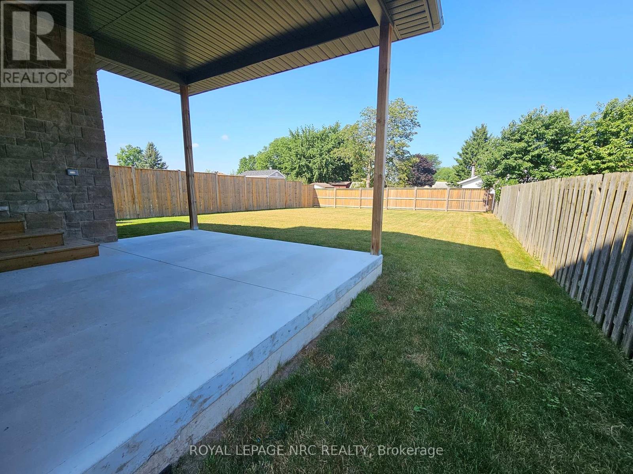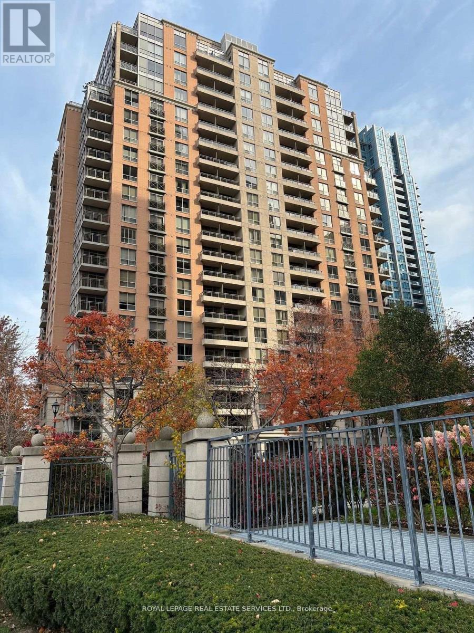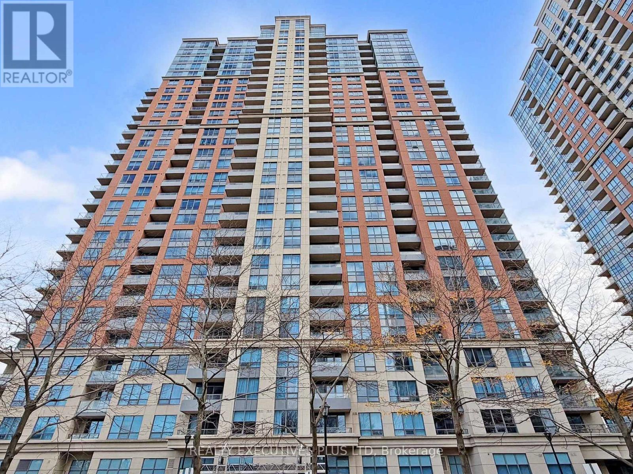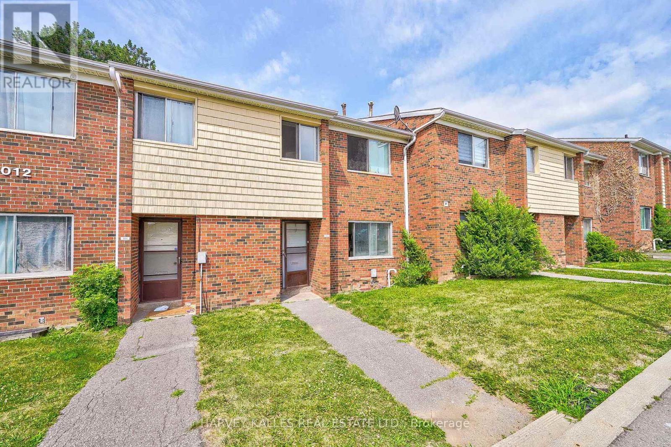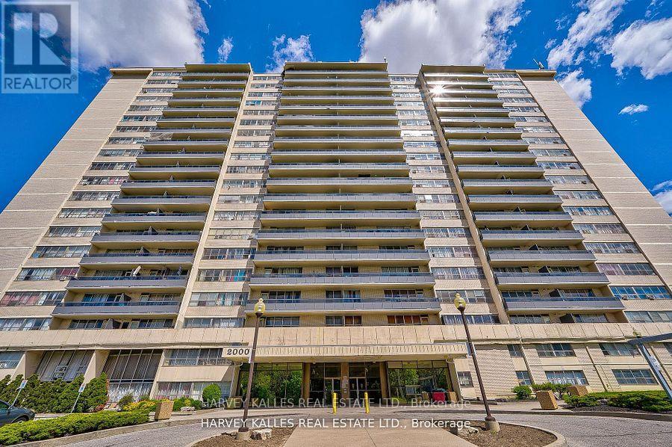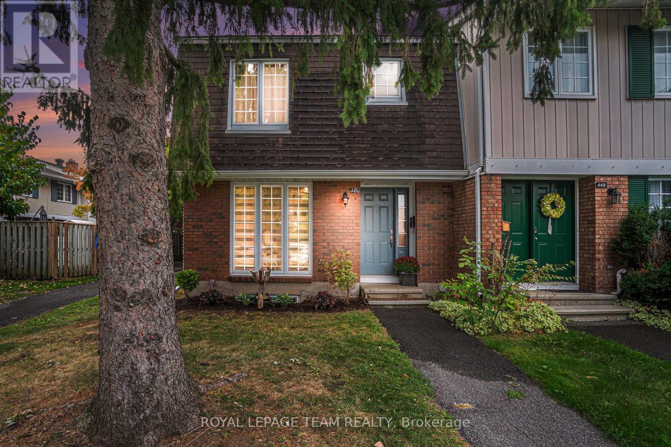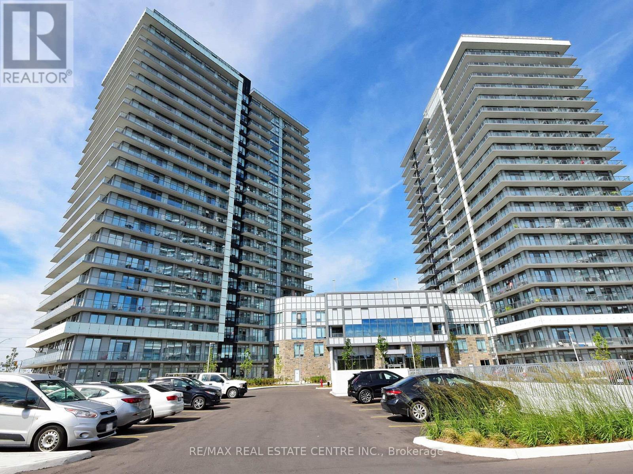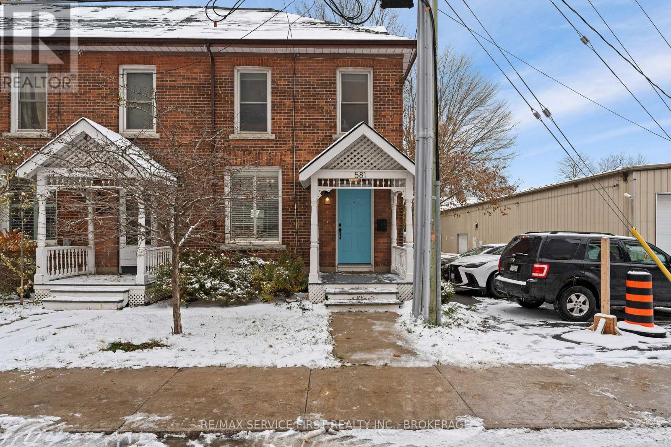133 Frederick Avenue
Hamilton, Ontario
Fully renovated 2-storey with 3 bedrooms, 1.5 bathrooms, and upgrades top to bottom. Highlights include updated Kitchen w/quartz countertops, new owned tankless water heater (2022), new roof and shingles (2022), new washer/dryer (2023), updated powder room, and a dry basement. Enjoy two covered porches, a fenced yard with refreshed perennial garden, and private parking. Steps to shopping, dining, transit, and minutes to major highwaysthis turnkey home truly has it all. (id:50886)
RE/MAX Escarpment Realty Inc.
16 - 439 Athlone Avenue S
Woodstock, Ontario
Experience comfort and convenience in this beautiful 3-bedroom, 3-bath end-unit townhouse, perfectly situated in a desirable neighbourhood. Just minutes from major highways, commuting is effortless. Step inside to a welcoming foyer that leads to a bright, open-concept main floor. The modern kitchen features granite countertops, stainless steel appliances and a breakfast bar-ideal for meal prep and entertaining. The spacious living and dining areas offer the perfect setting for relaxation and gatherings, while a convenient 2-piece powder room completes the level. Upstairs, you'll find three generously sized bedrooms, including a primary suite with a private ensuite. A second full bathroom provides added convenience. The unfinished basement offers endless possibilities for storage. Outside, enjoy a rare, spacious backyard with a small deck and partial fencing for added privacy. don't miss your chance to live in this stylish and well-located home! (id:50886)
Index Realty Brokerage Inc.
614 - 101 Shoreview Place
Hamilton, Ontario
Welcome to lakeside living at its finest! This sleek 1-bedroom condo at 101 Shoreview Place is located on the highest floor of the building. This unit has a partial view of the lake and offers the perfect blend of modern style and serene waterfront views in Stoney Creek's coveted shoreline community. Step inside to an open-concept layout featuring a contemporary kitchen with stainless steel appliances and stylish finishes throughout. Enjoy access to exceptional building amenities, including a fully equipped fitness center, an elegant party room with a full kitchen, and a breathtaking rooftop terrace overlooking Lake Ontario. Whether you're a busy professional, first-time buyer, or looking to downsize without compromise, this condo delivers both comfort and convenience. Located just steps from scenic walking trails, beaches, and quick highway access for commuters. Don't miss this rare opportunity to live by the lake and experience the best of waterfront condo life. A 5-minute drive to the new Confederation GO station runs between Union Station in downtown Toronto and Niagara Falls. Pictures were taken prior to current tenancy. (id:50886)
Royal LePage Ignite Realty
187 Sunnyridge Road
Hamilton, Ontario
Experience refined country living in this custom-built 2-storey home, privately set 350' back on nearly 2 acres with sweeping pastoral views. A grand foyer with 20' ceilings and porcelain floors sets the tone for the quality and craftsmanship throughout. The chef's kitchen impresses with quartz counters/backsplash, high-end appliances, 8-burner gas range, cappuccino bar, and walk-in butler's pantry, opening to the Great Room with 10' coffered ceilings, hardwood floors, gas fireplace, custom lighting, and built-in sound. Entertain indoors or out with the expansive covered deck. A formal dining room with 15' coffered ceilings and oversized windows captures natural light and scenery. On the upper level, 9' ceilings enhance the serene primary suite with spa-inspired ensuite, plus a second bedroom with private 4-pc bath and two more bedrooms sharing a 5 pce. Jack & Jill bath. The fully finished lower level offers a large rec room (rough-in for kitchen or wet bar), gym, storage, and two additional bedrooms-each with their own bath-perfect for in-law or multi-generational living. Additional highlights include: a 4.5-car garage with inside entry to spacious mudroom with laundry room w/ built ins, side by side washer & dryer & lge. walk in closet, the fully fenced deep backyard with room for your dream oasis, would that include an inpool, court &/or gardens. A rare blend of space, sophistication, and flexibility-your private oasis awaits. (id:50886)
Royal LePage State Realty
4705 Lee Avenue
Niagara Falls, Ontario
Stunning New Build on a Premium 48x148 Lot - Nearing Completion! Experience quality craftsmanship and modern design in this exceptional 2-storey new build offering over 2,400 sq. ft. of finished living space. Thoughtfully designed for today's lifestyle, it features 3 spacious bedrooms, 2.5 baths, and a finished lower-level rec room. The bright, open-concept main floor showcases 9-ft ceilings, a welcoming foyer, and a stylish kitchen with island and ample cabinetry. Upstairs, the primary suite offers a walk-in closet and 4-piece ensuite with double sinks. Two additional bedrooms, a 4-piece bath, and second-floor laundry add everyday convenience. The finished basement includes a rec room, rough-in for a 3-piece bath, and potential for a 4th bedroom. Exterior highlights include stone and stucco finishes, a covered rear patio, and a fenced yard. Notable details: oak staircases, iron spindles, tray ceilings, and recessed lighting. Built by a trusted, local builder. Prime location near parks, schools, shopping, transit, and the QEW. (id:50886)
Royal LePage NRC Realty
1210 - 5229 Dundas Street West Street W
Toronto, Ontario
Note: Prefer One Year Lease. Fully renovated 2+1 bedroom unit with ensuite laundry. One underground parking included. Exceptional amenities in this fabulous TRIDEL building on the Bloor Line 2 subway system, Just minutes to Pearson Airport, Close proximity to all the major highways, schools, transit, shopping. (id:50886)
Royal LePage Real Estate Services Ltd.
1436 - 35 Viking Lane
Toronto, Ontario
Welcome to 35 Viking Lane!! Where Convenience meets Modern Comfort Located in the Heart of Etobicoke!! This Bright, Open-Concept, and Newly Renovated 2-Bedroom, 2-Bath Condo Offers a Spacious Split-Bedroom Layout with a Clear South-West View, Perfect for Enjoying Natural Light Throughout the Day! The Modern Kitchen Features Granite Counters and a Breakfast Bar Ideal for Cooking and Entertaining. The Primary Bedroom Includes a 4-Piece Ensuite Bath and Walk-In Closet!! While the Second Bedroom is Generously Sized with its own 4-Piece Bath Nearby. Enjoy the Convenience of Ensuite Laundry and Thoughtful Finishes Throughout. Located Just Steps to Kipling Transit Hub, Connecting You Seamlessly to GO Transit, MiWay, and TTC, And Only Minutes To Highways 427 And 401, Major Shopping, Dining, And Grocery Options!! Condo Fees Include Building Insurance, Water, and Common Elements, Offering True Peace of Mind and Exceptional Value! The Luxurious Building Provides Outstanding Amenities Including a Gym / Exercise Room, Indoor Pool, Concierge and 24-Hour Security, Party Room, Guest Suites, Meeting / Function Room, Parking Garage, and Sauna!! Experience Urban Living At Its Best - Stylish, Convenient, And Comfortable. Don't Miss Your Chance To Call This Beautifully Updated Condo At 35 Viking Lane Your New Home. (id:50886)
Realty Executives Plus Ltd
Th102 - 2012 Sheppard Avenue W
Toronto, Ontario
L-I-V-E ! R-E-N-T! F-R-E-E! TWO (2) months free on a 12 month lease! Spacious 4-bdrm townhouse available at Jane & Sheppard with big balcony, private swimming pool and amazing playground accessed only by building residents. Hardwood floors, new appliances and access to card operated laundry with plentiful and powerful washer & dryers. On-site staff and building super are friendly, reliable and accessibly responsive. Heat included, Water and hydro paid by Tenant. Move-in right away! (id:50886)
Harvey Kalles Real Estate Ltd.
2011 - 2000 Sheppard Avenue W
Toronto, Ontario
L-I-V-E ! R-E-N-T! F-R-E-E!. One month free on a 12 month lease! Spacious 2-bdrm apartment available at Jane & Sheppard with a big balcony, private swimming pool and amazing playground accessed only by building residents. Hardwood floors, new appliances and access to card operated laundry with plentiful and powerful washer & dryers. On-site staff and building super are friendly, reliable and accessibly responsive. Heat included. Water and hydro paid by Tenant. Move-in right away (id:50886)
Harvey Kalles Real Estate Ltd.
218 - 440 Kintyre Private
Ottawa, Ontario
Welcome to 440 Kintyre Private, a charming END-UNIT townhome nestled in the heart of Ottawas desirable Carleton Heights Rideauview neighbourhood. This spacious three-bedroom, two-bathroom residence offers the perfect blend of comfort, character, and convenience for families, professionals, or savvy investors. Step inside to discover a warm and inviting living space anchored by a rare wood-burning fireplaceideal for cozy evenings and adding timeless ambiance to your home. The layout flows seamlessly from the bright living room into a functional kitchen and dining area, with ample natural light pouring in from the end-units extra windows.Downstairs, the finished basement provides a versatile retreatwhether you envision a home office, media room, or guest suite, the possibilities are endless. Upstairs, generous bedrooms offer privacy and comfort, while the full bath ensures convenience for busy mornings.Outside, enjoy the tranquility of a quiet private street with easy access to parks, schools, shopping, and public transit. 440 Kintyre Private is more than just a home its a lifestyle opportunity in one of Ottawas most connected communities.Whether you're starting out, settling down, or looking to expand your portfolio, this property is ready to welcome you. (id:50886)
Royal LePage Team Realty
1508 - 4675 Metcalfe Avenue
Mississauga, Ontario
Discover modern condo living in the heart of Central Erin Mills with this stylish 1 + 1 bedroom, 2 bathroom residence. Positioned on level 14 at 4675 Metcalfe Ave (Unit 1508), this thoughtfully designed home offers the perfect blend of contemporary finishes, flexible space and an amenity-rich lifestyle. Underground parking spot plus locker storage are typically included in this building. At the "Erin Square" complex you'll enjoy a 24-hour concierge, fitness club, rooftop outdoor pool & terrace, party/game rooms, lounge areas, BBQ terrace, pet-wash station and more. "Seller will not respond to offers before Nov 15/25, Allow 72 hrs irrevocable. Seller standard Schedules to accompany all offers. Buyers to verify taxes, any rental equipment and fees." (id:50886)
RE/MAX Real Estate Centre Inc.
581 Victoria Street
Kingston, Ontario
Beautifully blending historic charm with modern comfort, this updated century home in the heart of Kingston is move-in ready and full of character. This 4 bedroom, 1.5 bath, 2.5 storey home features plenty of original details - including exposed brick, parlour pocket doors, and classic baseboards - which are complemented by contemporary finishes throughout. The main floor features gleaming maple hardwood, spacious living and dining areas, and a custom kitchen with quartz countertops, apron sink, gas range (2023), and stainless appliances. Upstairs offers 3 bedrooms, plus a bright loft-style primary bedroom with skylights, updated baths, and convenient second-floor laundry. Major updates include: new deck (2014), roof (main 2019, flat 2022), front and rear windows (2014-2025), back door (2023), water/sewer line replacement to the street (2019), sump pump and backflow valve (2017), spray foam insulation (2020), central air (2019), and improved parking area with new gravel and grading (2019). Enjoy a private fenced yard, deck for entertaining, and parking for three vehicles.A rare combination of Kingston heritage and modern efficiency - just minutes to downtown, Queen's University, and all amenities. A 5th bedroom could easily be added to the current floor plan. (id:50886)
RE/MAX Service First Realty Inc.

