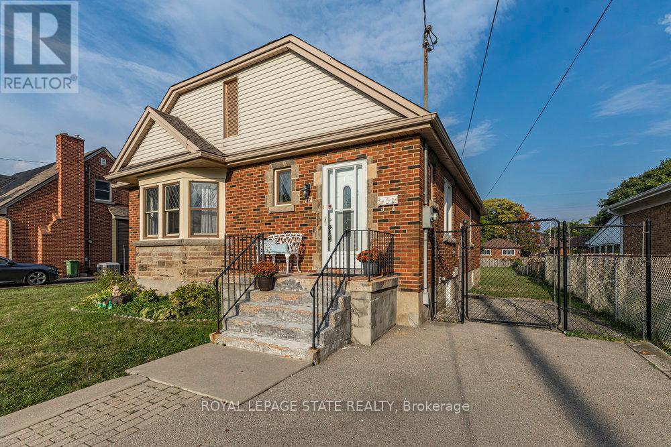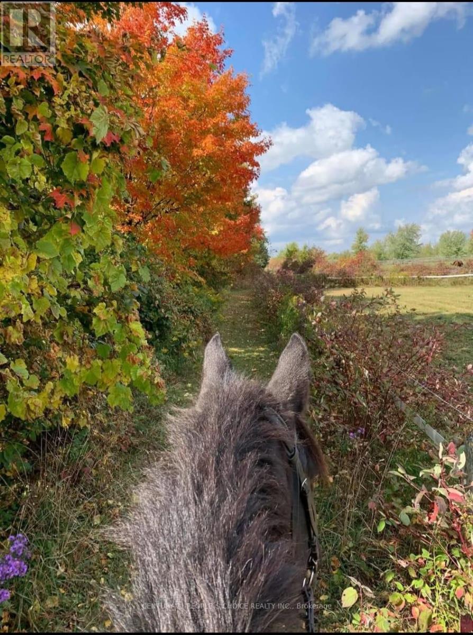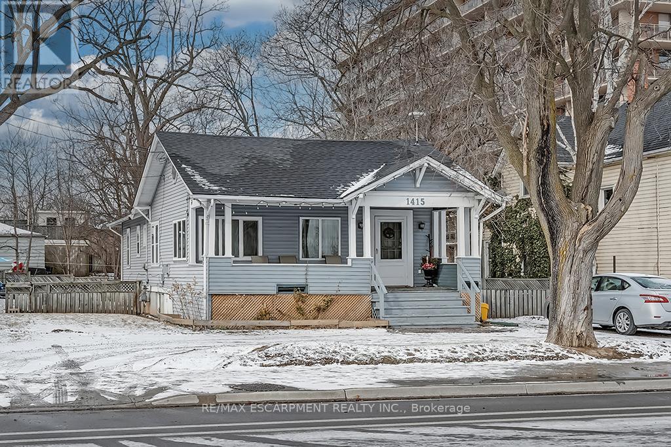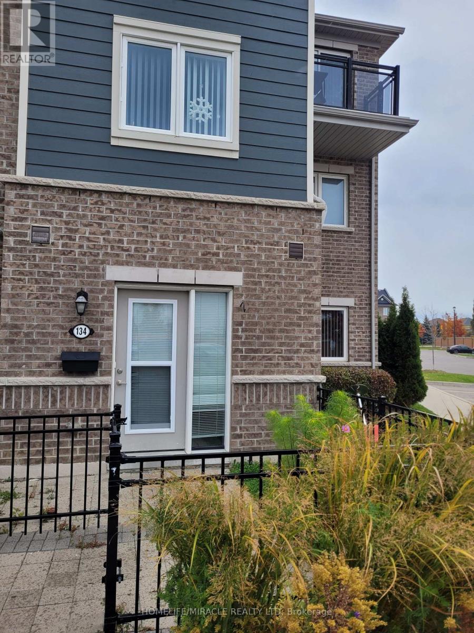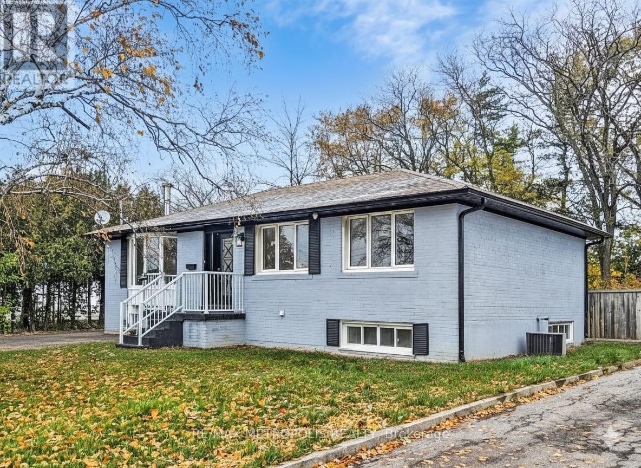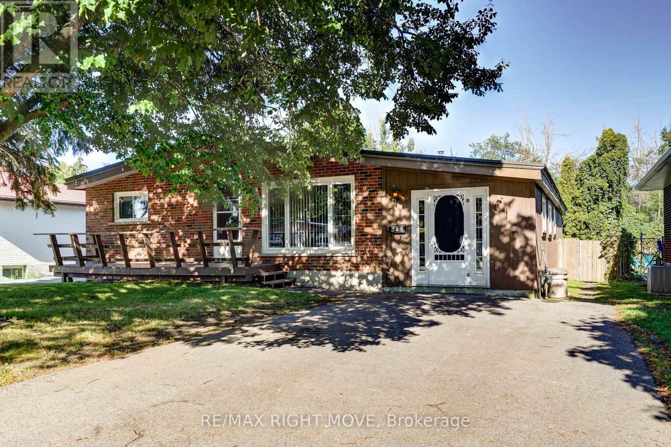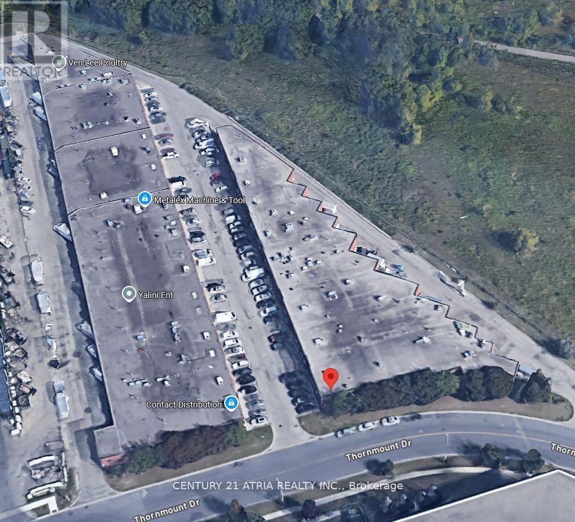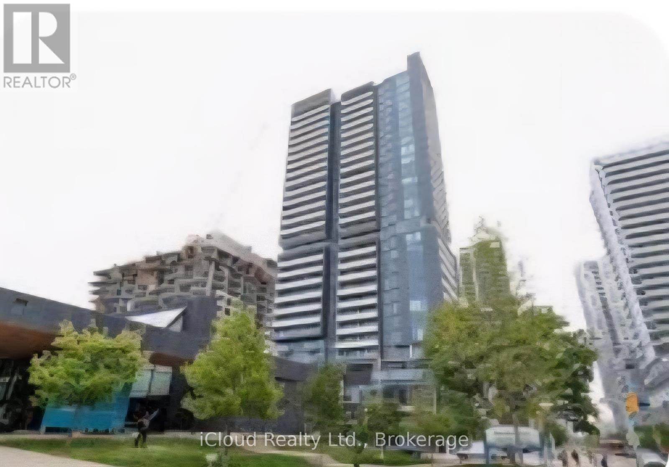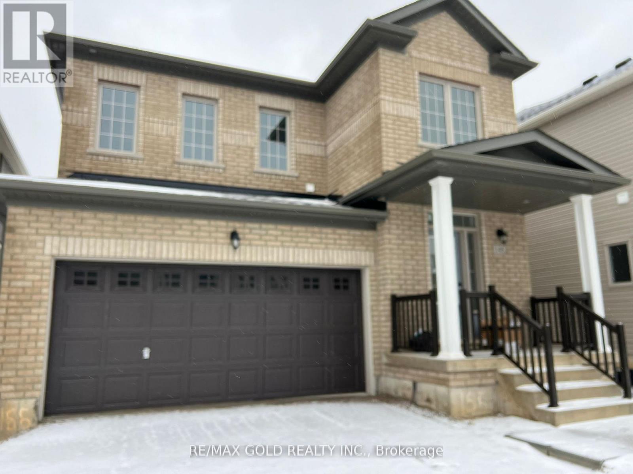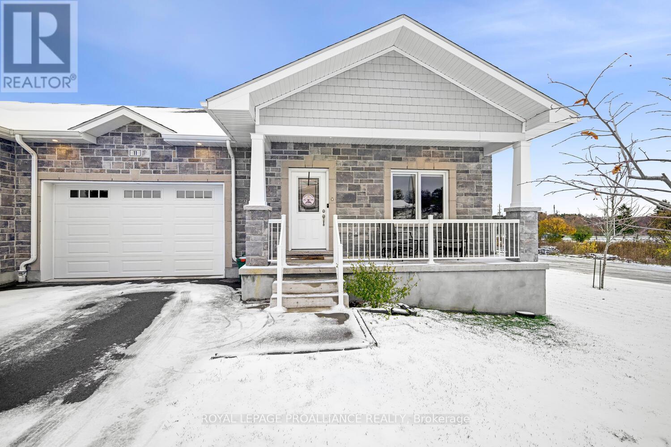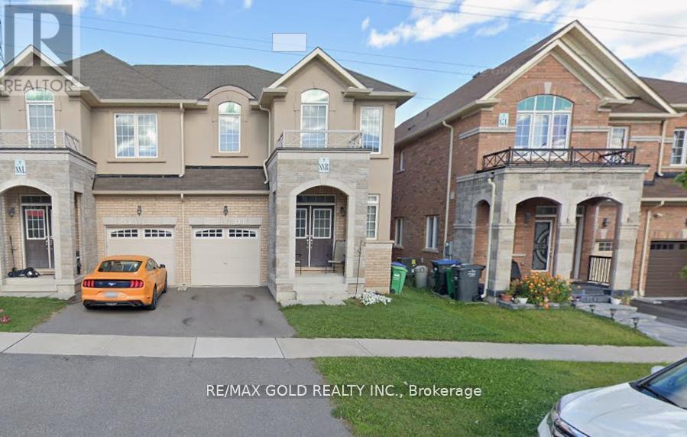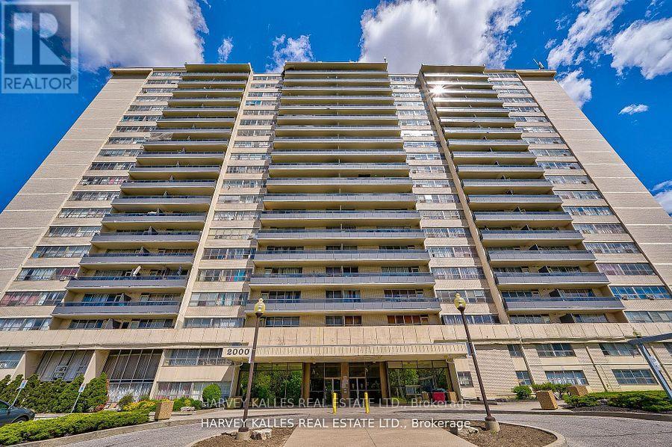37 Lower Horning Road
Hamilton, Ontario
RARE 60'X200' LOT and this well-maintained 3-bedroom brick bungalow. APPROX 1400 sq. ft. of living space (1310 on main level) Offers endless potential for an addition, new built, or perfect for a pool to create your backyard oasis. Side entrance leads to the partly finished basement with a large rec room w/wide-plank floors-perfect for family living or in-law suite potential. Inside, lots of hardwood floors and natural light, highlight a functional layout that flows from the front entry to the bright living room with cove ceilings, fireplace, and leaded glass windows, through an arched opening to the formal dining room and updated kitchen with maple cabinetry, subway tile backsplash, and built-in appliances. 3 bedrooms w/ one which has a walkout to a large rear deck overlooking the deep fenced yard, ideal for entertaining. Conveniently located near McMaster University& Hospital, shopping, transit, schools, trails, and parks, and just minutes to Downtown Dundas and Ancaster Village. Electric Boiler updated 2019. Quotes obtained to convert to forced air gas furnace &c/air. A wonderful opportunity for your dream home in a fantastic location. (id:50886)
Royal LePage State Realty
Barn And Arena - 18743 St Andrews Road N
Caledon, Ontario
Attention Horse Enthusiasts! Well-kept barn and arena space available in a peaceful Caledon setting on St Andrews Rd. Features 21 stalls at $250 per stall/month in a private, scenic location. Close to Caledon Equestrian Park, hiking trails, rural amenities, and major routes for easy access. (id:50886)
Century 21 People's Choice Realty Inc.
1415 Lakeshore Road
Burlington, Ontario
Incredible opportunity to rent in downtown Burlington! Situated on Lakeshore Road, this charming detached home is directly across fromSpencer Smith Park with beautiful views of the lake! The home is approximately 1000 square feet and comes fully furnished. The main floorfeatures a spacious living room with a cozy fireplace and a separate dining room with a bar. The kitchen opens up to the large backyard withviews of the lake. There are also 2 spacious bedrooms and a 4-piece bathroom on this level. The unfinished basement provides plenty of storage.This home is located within walking distance of all amenities! (id:50886)
RE/MAX Escarpment Realty Inc.
134 - 250 Sunny Meadow Boulevard
Brampton, Ontario
Excellent Opportunity for First Time Home Buyer's/Investors to Get into the Market with This two Bedroom End Unit Townhome. Walking Distance to All Major Amenities Including: Schools, Banks, Grocery, Restaurants, Doctors Office. Don't miss this open concept amazing property. (id:50886)
Homelife/miracle Realty Ltd
Main - 575 Third Line
Oakville, Ontario
Modern Comfort Meets Classic Charm in Oakville Welcome to the beautifully updated main floor unit of 575 Third Line a rare rental gem located in one of Oakville's most desirable neighborhoods. This freshly renovated bungalow offers a stylish living space, featuring bright interiors, wide-plank laminate floors, and an open-concept layout ideal for both everyday living and entertaining. The modern kitchen is equipped with sleek quartz countertops, stainless steel appliances, and generous cabinet space for all your culinary needs. With three well-sized bedrooms, a contemporary three-piece bath, and private in-unit laundry, comfort and convenience are at your fingertips. Step outside to enjoy a shared backyard perfect for outdoor relaxation or weekend BBQs. Parking is simple with two driveway spots and an additional space in the detached garage. Perfect for professionals, families, or couples, this home is ideally situated near top-rated schools, lush parks, Bronte GO Station, major highways, South Oakville Centre, and Bronte Harbour. Enjoy a lifestyle that blends modern upgrades with the tranquility of a mature neighborhood. Main Floor Tenant is responsible for 65% of all utilities. (id:50886)
RE/MAX Metropolis Realty
348 Collins Drive
Orillia, Ontario
Welcome to 348 Collins Drive in Orillia - a spacious bungalow full of potential, located in a sought-after, family-friendly neighbourhood just steps from Lake Simcoe and a public boat launch. This well-loved home offers a solid foundation for your vision, featuring four bedrooms on the main level, a cozy kitchen, and a bright great room with soaring cathedral ceilings that create a warm, open feel. A separate sitting room provides additional space for relaxing or entertaining, while the finished basement boasts a large recreation room, bar area, and a three-piece bathroom, plus an unfinished laundry room with room to expand or customize. While the interior would benefit from some modern updates, the home offers plenty of room to make it your own. Notable features include updated windows, 200-amp electrical service, a durable metal roof, a paved driveway, and a generous, fully fenced backyard with an above-ground pool perfect for summer fun with family and friends. This estate property is being sold "as is" with no warranty of any kind. Any offers are subject to probate. Don't miss this opportunity to create your ideal family home in one of Orillia's most desirable lakeside communities. (id:50886)
RE/MAX Right Move
23 - 50 Thornmount Drive
Toronto, Ontario
This Is a Rare and Exceptional Opportunity to Acquire a Well-Established and Highly Profitable Food Processing Business Specializing in the Production of Tofu, Tofu Balls, and Soy Milk. This Business Has Built a Strong Reputation and Loyal Customer Base Over The 18 Years. Supplies a Wide Range of Restaurants and Supermarkets, With a Strong Market Presence, Established Distribution Channels, and Consistently High Net Profits. With Its Consistent Record of High Net Profits, This Business Presents a Remarkable Opportunity for Both Investors and Operators Looking to Enter or Expand in the Rapidly Growing Food Industry. The Business Is Turnkey, Meaning Its Fully Operational and Ready for Immediate Transition. Whether You're Seeking to Invest in a Well-Run Operation or Expand Your Portfolio, This Is an Outstanding Chance to Step Into a Profitable and Booming Food Industry. (id:50886)
Century 21 Atria Realty Inc.
610 - 225 Sumach Street
Toronto, Ontario
This Listing is available for sale in different categories such as rent to own, Seller take back mortgage for 2 years at 4.54%. Welcome to beautiful one bedroom condo, TTC at your door stop, close to all modern facilities, Eaton Centre, TMU, George brown, St. Lawrence market. Full large balcony. (id:50886)
Icloud Realty Ltd.
148 Limestone Lane
Shelburne, Ontario
Step into comfort and charm at 148 Limestone Lane, nestled in the heart of Shelburne's thriving Emerald Crossing community. This stunning Lombard Model home (Elevation C) offers a thoughtfully designed 3-bedroom layout, perfect for growing families or savvy investors. With 1,499 sq. ft. of modern living space, this elegant home boasts: A sunlit open-concept kitchen and breakfast area with backyard access, A spacious great room perfect for entertaining, A serene master suite with ensuite and walk-in closet, Convenient second-floor laundry, Designer finishes and quality construction from Leanne Homes, Located minutes from schools, shopping, parks, and Hwy 10. (id:50886)
RE/MAX Gold Realty Inc.
11 Ben Tekamp Terrace
Brockville, Ontario
Welcome to this 2 year old 3 bedroom, 3 bathroom beautifully appointed home on a corner lot with a 3 season sunroom, finished lower level, double car garage and approximately 5 years left on a transferable "Tarion New Home Owner's Warranty". With over 1600sq ft on the main level and a further 1217 sq ft on an almost on grade lower level, there is plenty of room for a very comfortable in-law suite with huge windows making the lower level feel as if it is on grade. The recently completed 3 season sun-room addition can easily be converted to an all season room if desired. A few of the many upgrades in this stylish home include fully finished basement, custom Kitchen cabinetry, upgraded rich quartz countertops, black quartz kitchen sink, high end appliances, tray ceiling in the living room, Acorn chair lift to basement, porch lift in garage, roller shades throughout with electric wands, Culligan de-chlorinator water treatment system and "Ring" security system with exterior cameras. Located in the new adult lifestyle St Alban's Development where ownership includes a to be built 2060 sq ft Clubhouse, great for social events within the St Alban's community. Don't delay, book your private showing soon. (id:50886)
Royal LePage Proalliance Realty
34 Leadership Drive
Brampton, Ontario
4-Bedrooms Semi, Close To Steeles And Mavis, Main Floor Laundry, Strip Hardwood Floors On Main Floor Hallway, Family Room And Living Room. Entrance To Garage, Gas Fireplace, Close To Beautiful Park, Transit, Highways, Heartland Plaza Schools Etc. Granite. Upper Level Only. (id:50886)
RE/MAX Gold Realty Inc.
614 - 2000 Sheppard Avenue W
Toronto, Ontario
L-I-V-E ! R-E-N-T! F-R-E-E!. One month free on a 12 month lease! Spacious 2-bdrm apartment available at Jane & Sheppard with a big balcony, private swimming pool and amazing playground accessed only by building residents. Hardwood floors, new appliances and access to card operated laundry with plentiful and powerful washer & dryers. On-site staff and building super are friendly, reliable and accessibly responsive. Heat included. Water and hydro paid by Tenant. Move-in right away! (id:50886)
Harvey Kalles Real Estate Ltd.

