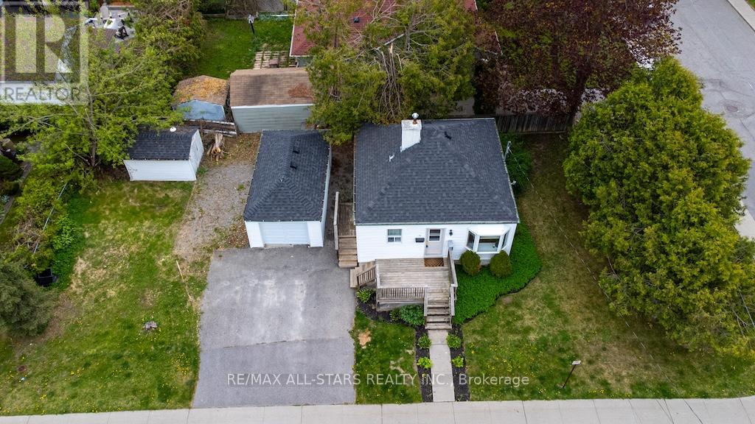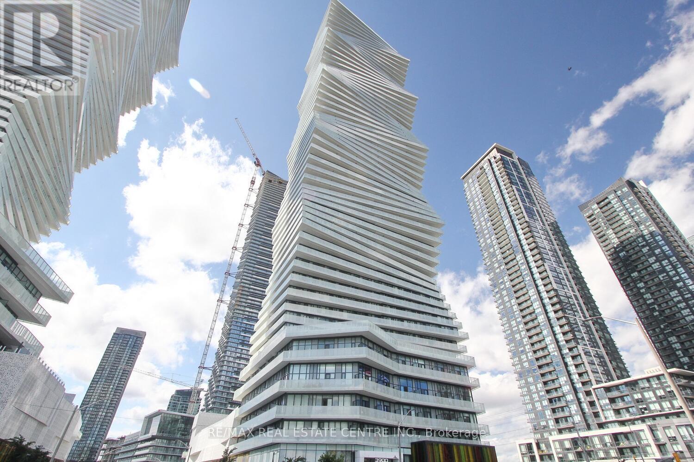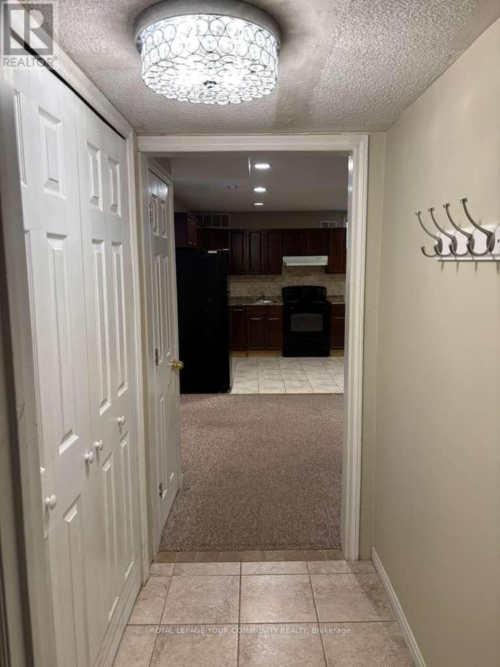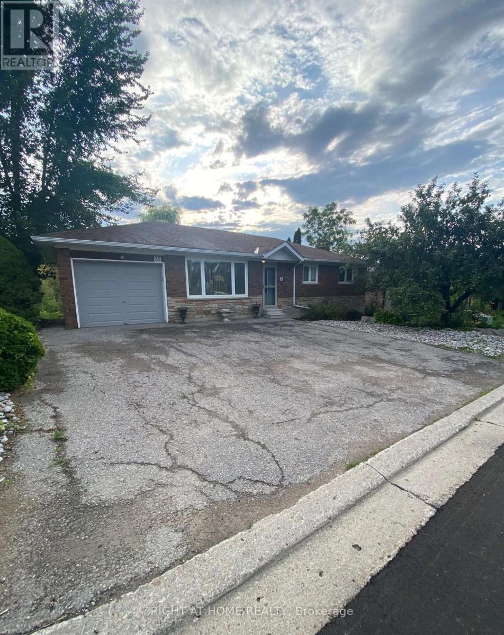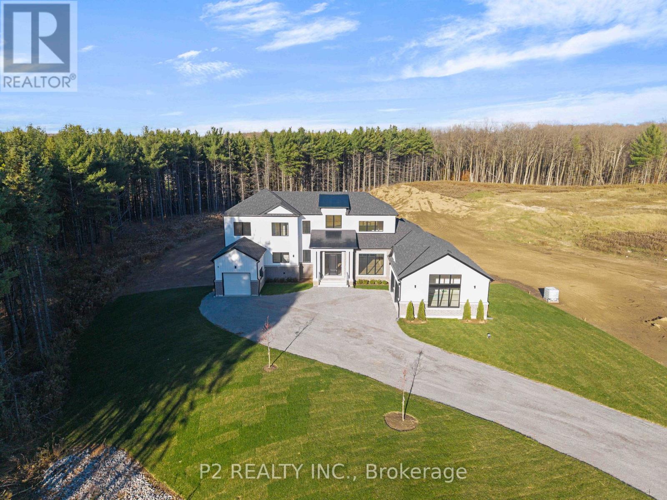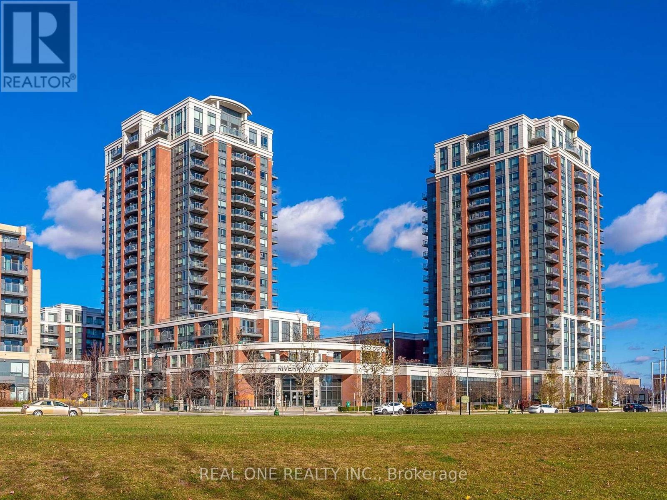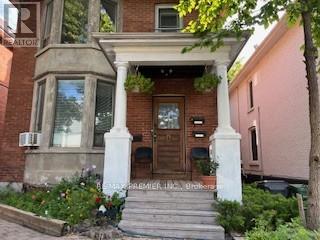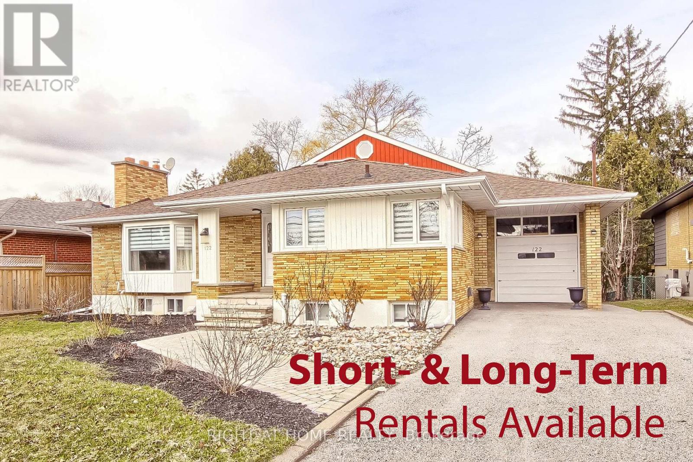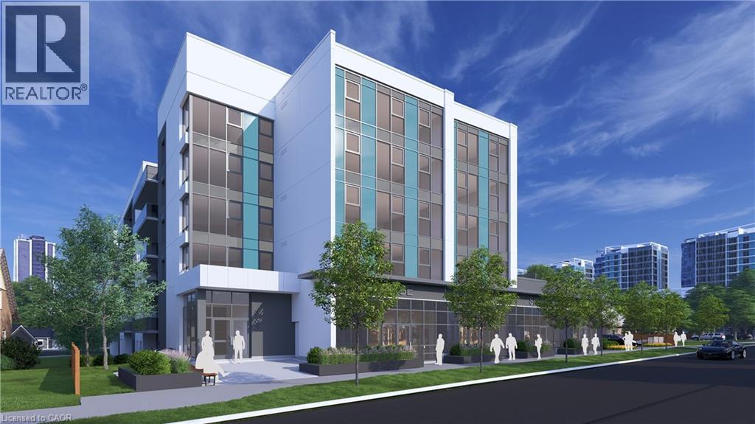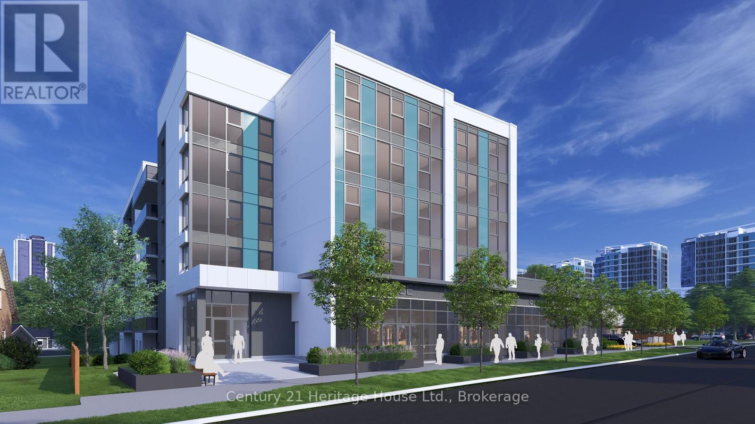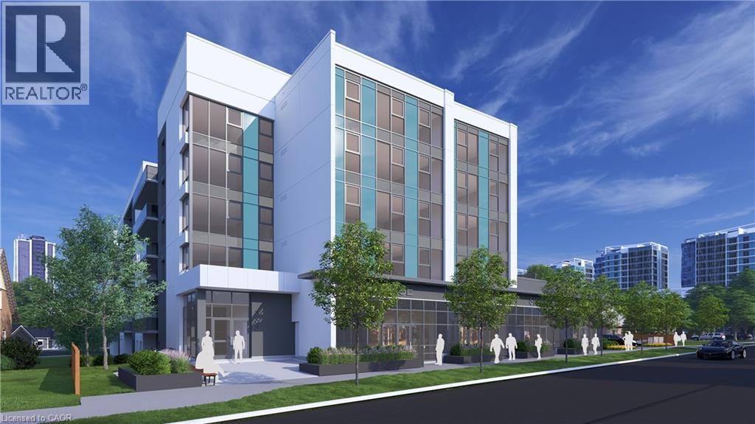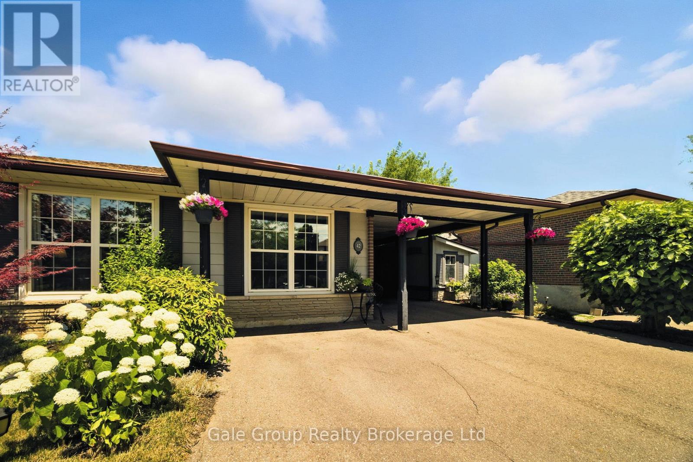32 Adelaide Street S
Kawartha Lakes, Ontario
Why settle when you can have it all? Whether youre buying your first home, downsizing with ease, or looking for a smart investment, this adorable in-town gem checks every box. Sitting proudly on a sunny corner lot, this home proves that big value comes in small packages. With 4 bedrooms and 2 bathrooms across two levels, you'll have space to grow, host, or rent out. Main level: Two bright bedrooms, a full 4-piece bath, a welcoming living room, and a compact kitchen designed for easy, low-maintenance living. Lower level: Two more bedrooms and a 3-piece bath- perfect for guests, family, or creating an income suite. And the extras? They seal the deal: Gleaming hardwood floors, gas heating & central air for comfort in every season. Detached garage + bonus parking off Ardmore. Sizable shed and a low-up keep side yard = storage and outdoor living without endless yard work. Affordable. Adaptable. Adorable. Whether you're ready to buy, rent, or retire, this property is packed with potential and waiting for you! (id:50886)
RE/MAX All-Stars Realty Inc.
3602 - 3900 Confederation Parkway
Mississauga, Ontario
Welcome To M City Condos-Mississauga's Premier Urban Living!Be The Proud Owner of This Newer Built 1-Bedroom + Media Suite In The Heart of Mississauga. This Modern Unit Offers Abundant Natural Light, A Spacious Living Area, And Floor-To-Ceiling Sliding Glass Doors That Open To A Private Balcony With Breathtaking Panoramic Views Of The CN Tower, Lake Ontario, And The City Skyline. The Kitchen Is Beautifully Appointed With High-End Stainless Steel Appliances, Quartz Countertops, And Ample Cabinetry-Perfect For Everyday Living Or Entertaining. Additional Features: Large Bedroom With Ample Closet Space; Media Nook Ideal For Home Office Or Study; In-Suite Laundry; Premium Building Amenities Where Residents Enjoy Access To Luxury Amenities, Including A 24-Hour Concierge, A Private Party/Dining Room With A Chef's Kitchen, Event Space, A Game Room With A Kids' Play Zone, A Seasonal Rooftop Outdoor Skating Rink, An Outdoor Saltwater Pool, And A Large Rooftop Terrace. Unbeatable Location: Minutes To Square One Shopping Centre, Celebration Square, Sheridan College Mississauga Campus, Central Library, Living Arts Centre, Theatres, Top-Rated Restaurants, And More. Convenient Access To Cooksville GO, 403, QEW, Public Transit, And A Variety of Schools And Places of Worship. Everything You Need, Just Steps Away. (id:50886)
RE/MAX Real Estate Centre Inc.
#basement - 27 Michael Court
Vaughan, Ontario
Two Bedroom Basement Apartment On Beautiful And Child Friendly Michael Court! Rarely Available! Bright, Spacious, 2 Bedroom, Walk-Out Basement Apartment With Separate Entrance & Laundry. Directly Across From Stunning York Hill Park. Near Places of Worship, Schools, Transportation, Shopping And Much More. One Of The Best Locations / Courts In The Area! All Utilities Included. (id:50886)
Royal LePage Your Community Realty
38 Main Street N
Uxbridge, Ontario
This beautifully maintained main floor unit features 3 generously sized bedrooms and 1 full washroom. Located within walking distance to downtown Uxbridge, schools, public transportation, and more convenience is at your doorstep. Enjoy a bright and functional layout, complete with stainless steel appliances, a large terrace for outdoor relaxation, and a stunning ravine lot that offers peace and privacy. Perfect for families or professionals seeking a great location and ample space. Basement is tenanted. Utilities are not included. (id:50886)
Right At Home Realty
50 Newton Reed Crescent
Uxbridge, Ontario
Welcome to the Brand New Never Lived In Glen Abbey Model - A masterpiece of design, offering over 3,100 sqft of refined finished living followed by an additional 2,000 sqft of lower level space for endless opportunities. Home is situated on over 1.4 acres of natural surroundings. A grand 8 foot entry door leads into endless features including smooth ceilings, soaring 20 ft heights in the living area, hardwood flooring, elegant oak staircases, wide baseboards and a stunning fireplace that anchors the heart of the home. Kitchen is both sophisticated and functional featuring quartz counters, custom cabinetry, rich hardwood flowing seamlessly across the main floor, complemented by warm berber in the upper bedrooms. Main floor primary ensuite features a spa-like 5 pc ensuite that further leads in to your closet space. This home is a statement of craftsmanship, elegance, and enduring quality! (id:50886)
P2 Realty Inc.
#306 - 1 Uptown Drive
Markham, Ontario
Experience the perfect blend of condo luxury and house-style comfort in this stunning 2+1Bedrooms and 2 full baths South-East corner suite at Prestigious River Park in Uptown Markham. Featuring over 1,000 sq. ft. of living space plus a 140 sq. ft. wraparound balcony and a private 154 sq. ft. terrace beside the beautiful roof garden, this rare unit is filled with natural light from windows on three sides.Enjoy a separate kitchen with roof garden views and direct walk-out to your private patio - ideal for morning coffee or evening relaxation. This home offers the best of both worlds: a spacious outdoor retreat with access to first-class condo amenities, including an indoor pool, gym, sauna and more. Located just steps from Uptown Markham shops, restaurants, transit, York University's new campus, Cineplex, YMCA, and top-ranked schools, this is truly a must-see property for those seeking style, space, and convenience! (id:50886)
Real One Realty Inc.
Bsmt - 39 Main Street
Toronto, Ontario
Step into one of the east end's best-kept secrets-a sleek, modern 2-bedroom lower-level suite that feels like a private escape. With its own entrance and shared access to a lush backyard oasis, this space delivers the kind of vibe everyone wants but only a few get. Polished contemporary finishes, private en-suite laundry, and a calm, studio-like atmosphere make it perfect for creatives and work-from-home pros. And the location? Unreal. You're just a 10-minute walk to the lake, 12-minute GO ride to Union, 7-minute stroll to Main Subway/Danforth GO, plus the Kingston Road streetcar practically at your door. ALL UTILITIES INCLUDED. Places like this don't sit long-grab it before someone else does. (id:50886)
RE/MAX Premier Inc.
122 Elvaston Drive
Toronto, Ontario
THE PERFECT FURNISHED RENTAL! SHORT-TERM or LONG-TERM rentals available! MOVE-IN READY! Conveniently located near Don Valley Parkway and Hwy 401. Downtown core accessible within 15 minutes! TTC access, Victoria Village Hockey Arena, Community Library, residential schools, and local shops nearby. Enjoy a healthy lifestyle with nearby park trails perfect for walking, cycling, and outdoor fitness. Fabulous backyard with Ravine Lot! One of Best properties in Victoria Village! Rarely Offered Approx 5000 + sq ft of total renting space. Custom-Built 3 stories raised bungalow with 6 bdr+1 bdr Loft /6 bath. Fully renovated with 2 kitchens, spacious LOFT with BAR, 4 Fireplaces, large laundry. Bright Formal Dining. Family room W/cozy Fireplace. Large main kitchen with Island and Breakfast area. W/O double doors to Patio. Separate Side Entrance. Two Huge On-suite is located on the main floor with no stairs to clime! Sizable bedrooms with Closet spaces and Serene Ravine Views. Large windows provide much natural lights. Extras: Refrigerators (5), Gas cook top, Range Hood, Electric Oven and Stove, Dishwashers (2), Microwaves (4), Teapots, Coffee makers (4), Toasters, Washer, Dryer, Hair dryers, Security system, All windows shutters and blinds, TV (3) .Garage door opener, Bell high-speed internet (up to 1.2 Gbps). (id:50886)
Right At Home Realty
333 Albert Street Unit# 518
Waterloo, Ontario
Experience modern living in this 699 sq. ft. one-bedroom plus dining suite with two full bathrooms, crafted for both style and functionality. This brand-new, never-lived-in residence offers a spacious bedroom with a walk-in closet, a versatile dining area, and an open-concept living space perfect for relaxing or entertaining. The contemporary kitchen comes equipped with stainless steel appliances, while the two sleek bathrooms provide added comfort and convenience. Rough-ins for in-suite laundry are included, and the unit is offered furnished for a seamless move-in. At 333 Albert St, residents enjoy a secure entry system, bike-friendly storage, and over 4,000 sq. ft. of on-site commercial space with fabulous amenities. Highlights include a rooftop terrace on the 2nd level and a lounge with ping pong area for relaxing with friends. Limited underground and surface parking is available for a monthly fee. Located in the heart of Waterloos university district, this prime address is just steps from Wilfrid Laurier University, minutes from the University of Waterloo, and within walking distance of Uptown Waterloos shopping, dining, entertainment, transit, and green spaces. Be the first to make this spacious 699 sq. ft., two-bath residence your home in September 2026. (id:50886)
Century 21 Heritage House Ltd.
711 - 333 Albert Street
Waterloo, Ontario
Elevate your lifestyle in this 797 sq. ft. one-bedroom plus dining suite with two full bathrooms, designed to balance modern comfort with everyday functionality. This brand-new, never-lived-in residence offers a spacious bedroom with a walk-in closet, a versatile dining area, and an open-concept living space perfect for entertaining and unwinding. The contemporary kitchen is equipped with stainless steel appliances, while the two sleek bathrooms enhance convenience and privacy. Rough-ins for in-suite laundry provide added ease, and the unit is offered furnished for a smooth move-in experience. At 333 Albert St, residents enjoy a secure entry system, bike-friendly storage, and over 4,000 sq. ft. of commercial space with fabulous amenities. Exclusive building perks include a rooftop terrace on the 2nd level and a rear lounge with ping pong area for relaxing with friends. Limited underground and surface parking is available for a monthly fee. Situated in Waterloos sought-after university district, you'll be steps from Wilfrid Laurier University, minutes from the University of Waterloo, and close to Uptown Waterloos dining, shopping, entertainment, transit, and green spaces. Be among the first to call this spacious 797 sq. ft., two-bath residence your home in September 2026. (id:50886)
Century 21 Heritage House Ltd.
333 Albert Street Unit# 515
Waterloo, Ontario
Discover modern comfort in this 612 sq. ft. one-bedroom plus dining suite with an expansive private balcony of almost 200 sq. ft., thoughtfully designed for both style and functionality. This brand-new, never-lived-in residence features a bright bedroom with a walk-in closet, a versatile dining area, and an open-concept living space ideal for both relaxation and entertaining. The modern kitchen is equipped with stainless steel appliances, while the sleek bathroom and oversized balcony elevate the living experience. Rough-ins for in-suite laundry add convenience, and the unit comes furnished for an easy move-in experience. At 333 Albert St, residents enjoy a secure entry system, bike-friendly storage, and over 4,000 sq. ft. of on-site commercial space offering fabulous amenities. Additional highlights include a rooftop terrace on the 2nd level, plus a lounge with ping pong area perfect for relaxing with friends. Limited underground and above-ground parking is available for a monthly fee. Situated steps from Wilfrid Laurier University, minutes from the University of Waterloo, and close to Uptown Waterloo’s dining, shopping, entertainment, transit, and green spaces, this residence blends urban convenience with modern design. Be the first to call this prime Waterloo residence home in September 2026. (id:50886)
Century 21 Heritage House Ltd.
42 Moultrey Crescent
Halton Hills, Ontario
Stylishly Renovated & Fully Accessible Bungalow in Prime Location. Beautifully updated 2+2 bedroom bungalow offering modern comfort, function, and full accessibility for all stages of life. Features include an open-concept layout, renovated kitchen (2018) with modern finishes, updated main bath and spacious primary suite with walk-out to the covered deck and beautiful backyard garden oasis. The primary suite had been converted to allow for additional space, with the option to easily convert back to 3 bedrooms. Fully finished basement with separate entrance, 3-pc bath and in-law/guest suite potential. Other upgrades include new furnace (2023) and water heater (2025). Private, fenced backyard with mature landscaping, gazebo, 2 sheds, and rare 6-car parking with carport. Prime location to walk to GO Bus, shopping, schools, restaurants, trails and parks. Inclusions: Fridge, stove, dishwasher, microwave, washer/dryer, Nest thermostat, window coverings, water softener, 2 sheds, gazebo, natural gas Weber BBQ. (id:50886)
Gale Group Realty Brokerage Ltd

