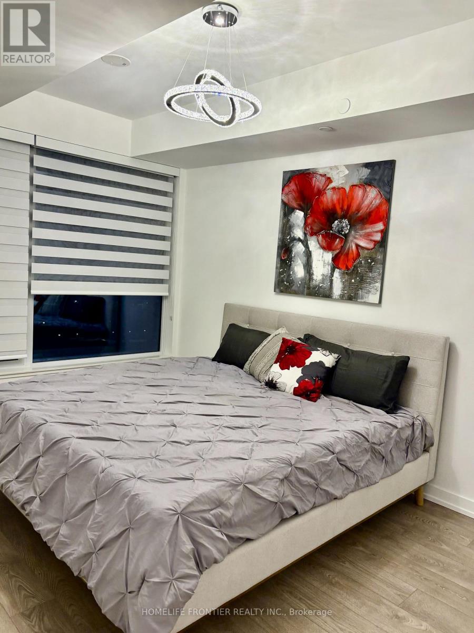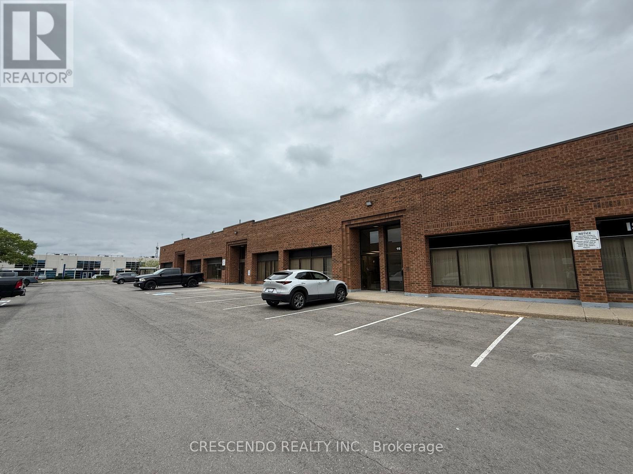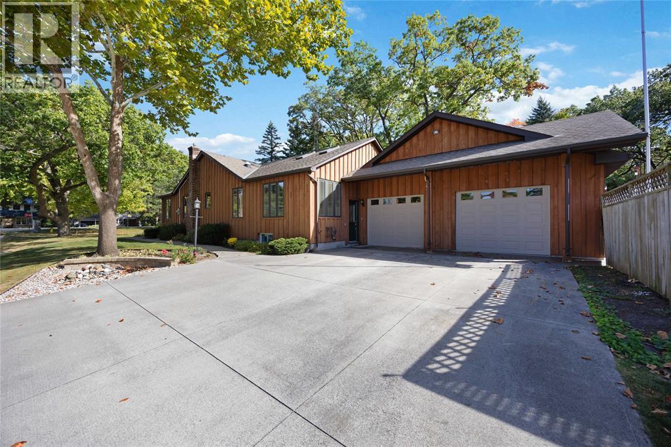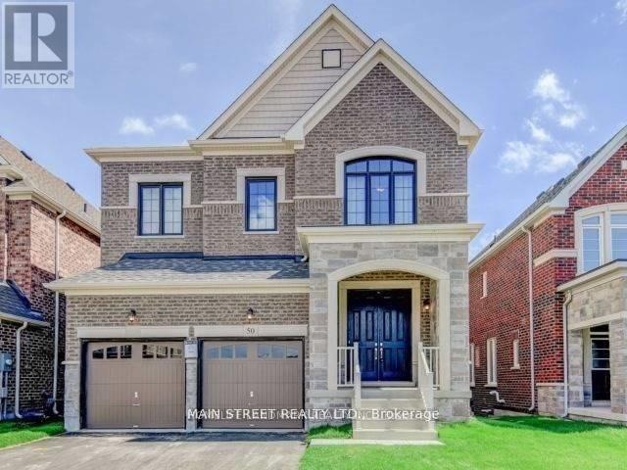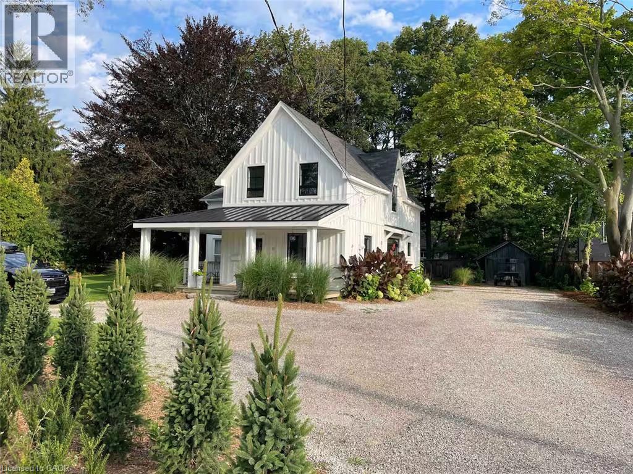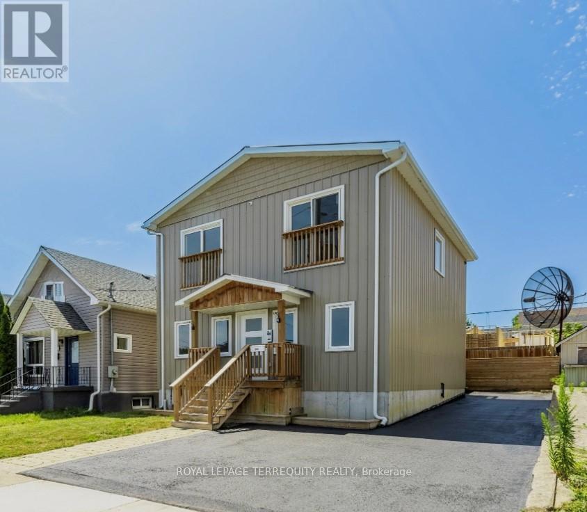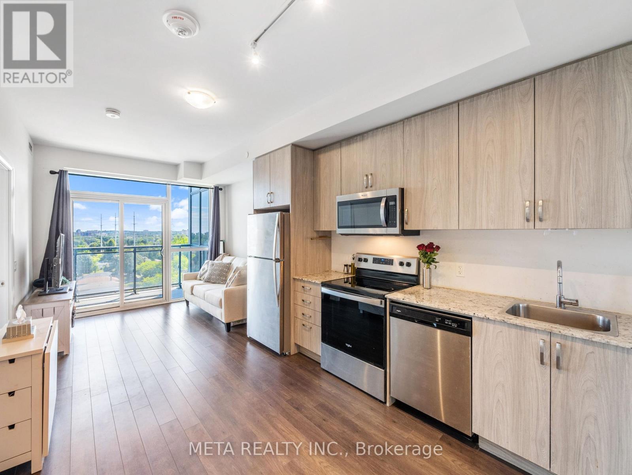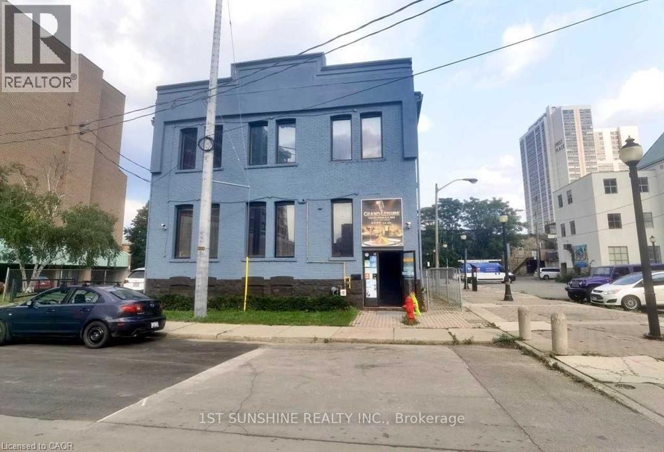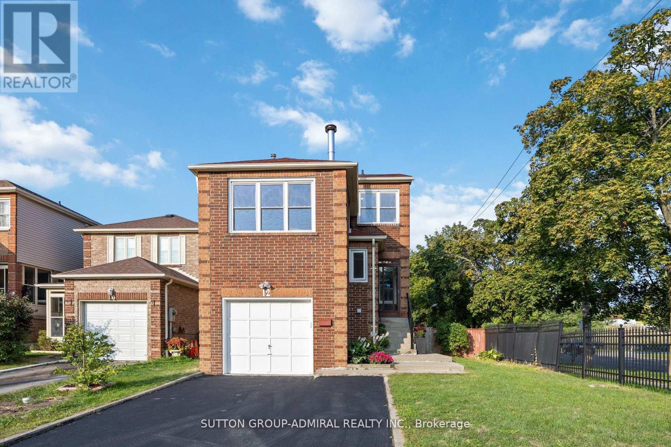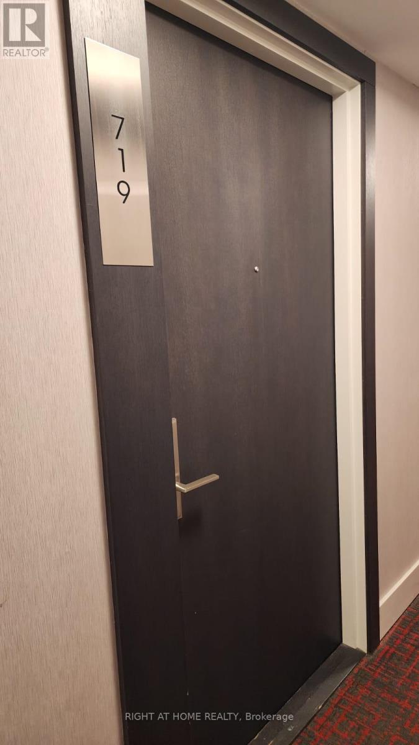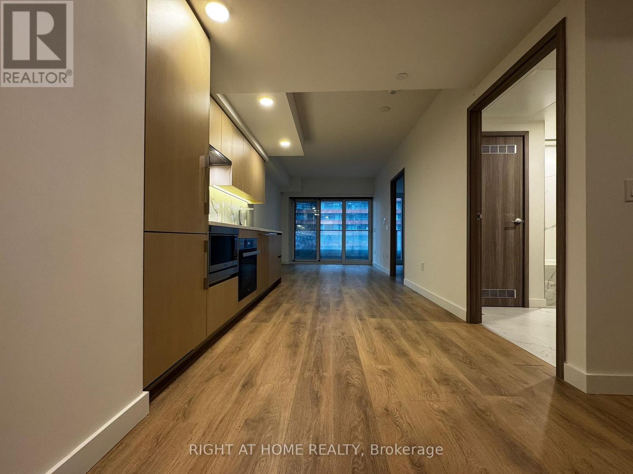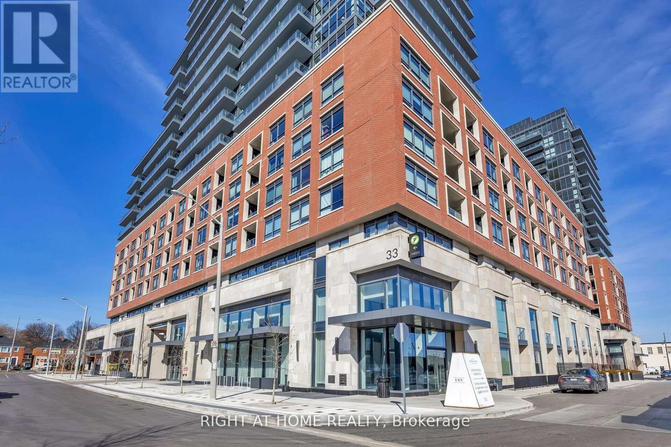255 - 333 Sunseeker Avenue
Innisfil, Ontario
**Beautifully Furnished** Spacious Brand New 1-bedroom In SUNSEEKER. Enjoy This Move-In Ready, Never Lived In, Fully Furnished with Brand New King Size Bed and Sofa Bed and TV, Upgraded Lighting, Zebra Blinds And Stylish Decor. Enjoy This Bright Condo With Large Sun Filled Balcony Overseeing Courtyard With Views of Lake Club and Pier. Many Upgrades Incl. Custom Kitchen Cabinetry, Polished Quartz Surfaces, Flooring, New Upgraded Light Fixtures In Living Area and Bedroom, Breakfast Bar. Includes Access To Outdoor Pool, Cabanas, Game Room, Stylish Lounge/Event Space, State-Of-The-Art Golf Simulator, Theatre. Steps From Boardwalk Retail Stores, Dining, Marina, Golf. Great Opportunity to Blend Luxury, Leisure and Lifestyle. Long/Short terms. (id:50886)
Homelife Frontier Realty Inc.
10 - 259 Edgeley Boulevard
Vaughan, Ontario
Prime industrial space available minutes away from VMC subway, Hwys 407ETR & 400, and Highway 7. Offers convenient access onto Edgeley Blvd with plenty of surface parking options. (id:50886)
Crescendo Realty Inc.
1311 Lakeshore Road
Sarnia, Ontario
Live on prestigious Lakeshore Road. This charming bungalow sits back on a large corner lot with an extra-wide driveway on a quiet side street. Surrounded by trees and steps from beaches, schools, and Sunripe Freshmarket. It features 3 main-floor bedrooms, including a primary with a 4-pc ensuite and walk-in closet, plus a second 4-pc bathroom. Solid Canadian maple floors, cathedral ceilings with skylights, and a sunken living room with a gas fireplace. The solid maple dine-in kitchen offers a butcher block island, pull-out pantry, glass-front cabinets, and dimmable pot lights. Formal dining room, central vac, and 4 Solatubes bringing in soft natural light. The basement includes a rec room, office, storage, workshop, and unfinished laundry. Outside: stampled concrete walkways, fenced yard, patio, gazebo, and powered shed. 2.5 car garage with separate breaker panel, two 8x10 doors, and openers. Updates: Kitchen, Breaker Panels, and A/C (2009). Furnace & Rental Hot Water Heater (2022). (id:50886)
Initia Real Estate (Ontario) Ltd.
Unit #2 - 50 Sharonview Crescent
East Gwillimbury, Ontario
"Welcome to this newly renovated, light-filled basement apartment that backs onto a scenic ravine. This legal 2-bedroom, 1-bathroom unit boasts a modern, open layout that rivals upper-floor living, with large windows and pot lights throughout. The kitchen is a highlight, featuring soft white cabinetry and sleek light grey laminate flooring, adding a contemporary touch to the entire space. Tenants benefit from their own private laundry room with newer appliances. Enjoy a walk-out to a deck and spacious shared backyard, with the convenience of a separate entrance. Safety is a priority, with new exterior lighting along the side of the home. With 9 ceilings, this unit is situated in a family-friendly neighbourhood near parks, shopping, a new school, and easy access to major highways." (id:50886)
Main Street Realty Ltd.
91 Jerseyville Road E
Ancaster, Ontario
Mid-Term Fully Furnished Rental – 91 Jerseyville Road, Ancaster $5,500 per month (all-inclusive) Welcome to this beautifully appointed three-bedroom, three-full-bath home in the heart of Ancaster. Perfect for professionals, families between homes, or anyone seeking a comfortable temporary stay, this fully furnished rental offers all the comforts of home with every convenience included. The home features a bright, open-concept main floor, a modern kitchen fully stocked with cookware and appliances, and inviting living and dining areas ideal for relaxing or entertaining. Each of the three bedrooms is tastefully decorated with quality linens, and the three full bathrooms ensure space and privacy for everyone. Enjoy the ease of turnkey living — all utilities, Wi-Fi, parking, and household essentials are included. Simply move in and enjoy. Located in a quiet, desirable Ancaster neighbourhood, 91 Jerseyville Road is just minutes from charming shops, restaurants, parks, and major commuter routes. Triple AAA tenant's required, supply up to date Equifax, employment letter with paystubs, references and government ID with all offers please. (id:50886)
RE/MAX Escarpment Realty Inc.
308 Nassau Street
Oshawa, Ontario
Once in a generation opportunity! State of the art home, functional well planned out with lots of natural light. 3 Decent size bedrooms. Home was reconstructed in 2021. Steps to Oshawa Centre and all the lovely amenities this pocket of Oshawa has to offer. (id:50886)
Royal LePage Terrequity Realty
908 - 10 Meadowglen Place
Toronto, Ontario
Welcome to One-Of-A-Kind 1+Den, 1 Bath, 1 Locker, 541 sq. ft. Ideal for First-time home buyers, young professionals, young families, individuals who are ready to step into the market! - Don't miss the chance to own this condo unit with greatly sized balcony and unobstructed view in the sought-after Scarborough Town Centre community! Spacious and functional layout. The Den can be used as a junior bedroom or as an office - lots of possibilities! High-quality living. Centennial College - 6 min drive, Hwy 401 - 4 min drive, U of T - 10 min drive, Centenary Hospital - 7 min drive, Woburn Collegiate - 4 min drive. Close to parks, schools, and Centennial Community Centre. Check it out!!! The unit and the surroundings are a must-see! (id:50886)
Meta Realty Inc.
16 Jarvis Street
Hamilton, Ontario
Rarely Offered Investment Opportunity In The Heart Of Downtown Hamilton, It Offers A Busy Chinese Cuisine On Main Floor And A Trendy Karaoke In Upstairs And Basement, 154 Seats In Total, Close To McMaster University Main Campus, McMaster University residence, High Density Residential Neighbourhood, Millions Of Dollars Top To Bottom Renovation, full kitchen, Liquor License, 11 Vip Party Rooms, Private parking lot for 10 cars. (id:50886)
1st Sunshine Realty Inc.
12 Tilburn Place
Toronto, Ontario
Rare offering in this prestigious Upper Beaches Community. Location, Location, Location. Steps to shopping, restaurants, TTC, great school district, and lots of other amenities in the area. Take advantage of this property as houses rarely go up for sale in this pocket. Premium end unit lot on cul-de-sac offers outdoor enthusiasts and pet lovers space to enjoy. This spacious 3 bedroom 4 bathroom family home is newly renovated and features a very bright finished basement. Great layout that features large rooms, a beautiful spacious family room above the garage and a finished basement with a full bathroom. This house is one of the biggest models with one of the biggest lots in the area making it a very desirable home. Move in ready, waiting for the perfect family to settle in and enjoy. Great school district - BLANTYRE PS and MALVERN SECONDARY SCHOOL. (id:50886)
Sutton Group-Admiral Realty Inc.
719 - 38 Monte Kwinter Court
Toronto, Ontario
Discover effortless city living at The Rocket Condos, where exceptional transit access meets everyday convenience. This thoughtfully designed 2-bedroom, 1-bathroom residence offers a functional layout ideal for professionals, roommates, or small families. With Wilson Subway Station just steps away and quick access to Highway 401, commuting across the city is seamless. Enjoy close proximity to Yorkdale Mall, major universities, downtown Toronto, and a wide selection of shops, restaurants, and parks. Residents benefit from well-appointed building amenities including a party room and media room, making this an excellent opportunity for connected and convenient urban living. (id:50886)
Right At Home Realty
3 Concord Cityplace Way
Toronto, Ontario
Experience elevated living at Concord Canada House, a brand-new luxury condominium in the heart of downtown Toronto. This beautifully designed 1+1 bedroom suite offers 632 sq ft of interior living space complemented by a rare 115 sq ft heated balcony, allowing seamless indoor-outdoor living year-round. The suite features premium Miele appliances, refined modern finishes, and a versatile open-concept layout that blends style and functionality-ideal for professionals, couples, or those seeking sophisticated urban living. Residents enjoy an exceptional collection of world-class amenities, including an exclusive 82nd-floor Sky Lounge and Sky Gym, indoor swimming pools, a resort-style outdoor seasonal ice rink, state-of-the-art fitness facilities, private meeting rooms, and bookable work-from-home pods, all just steps from Toronto's most iconic destinations, including the CN Tower, Rogers Centre, Scotiabank Arena, Union Station, the Financial District, waterfront, and premier dining, entertainment, and shopping. (id:50886)
Right At Home Realty
812 - 33 Frederick Todd Way
Toronto, Ontario
Welcome to this functional 860 sq.ft. layout. The unit features 2 bedrooms, two 2 bathroom and 2 balconies. Primary bedroom with his and her's closet and 5pc ensuite bathroom. Modern design kitchen, open concept. Amenities: 24 Hr Concierge, Indoor Pool, Cardio/Weight Room, Outdoor Lounge With Fire Pit & Bbq And Private Dining. Close To Dvp, Sunnybrook Hospital, Aga Khan Museum & Edwards Gardens. (id:50886)
Right At Home Realty

