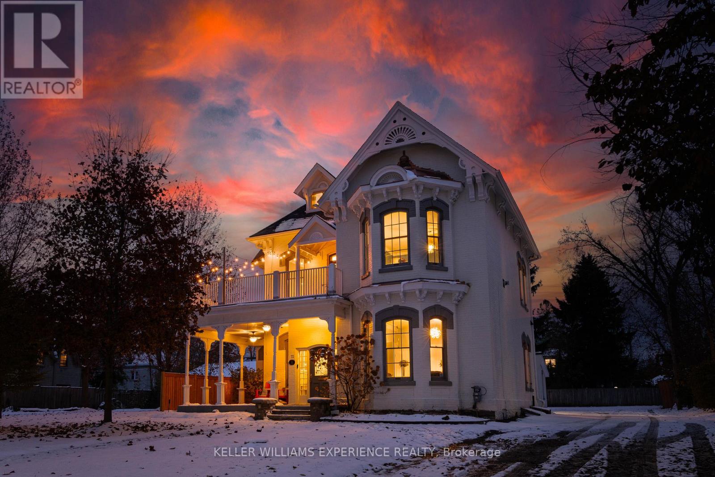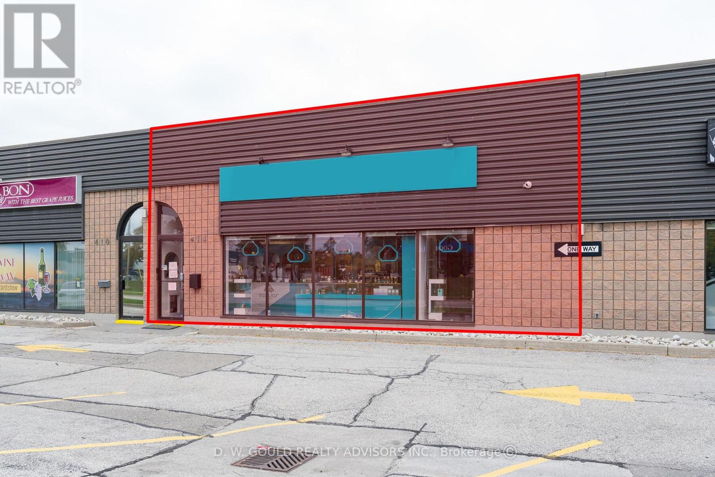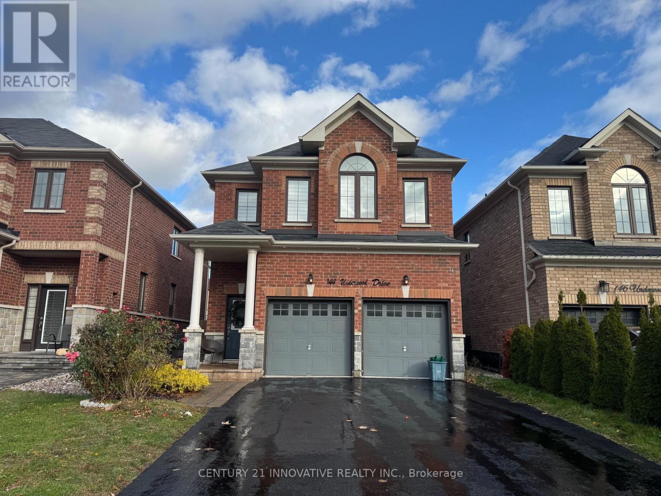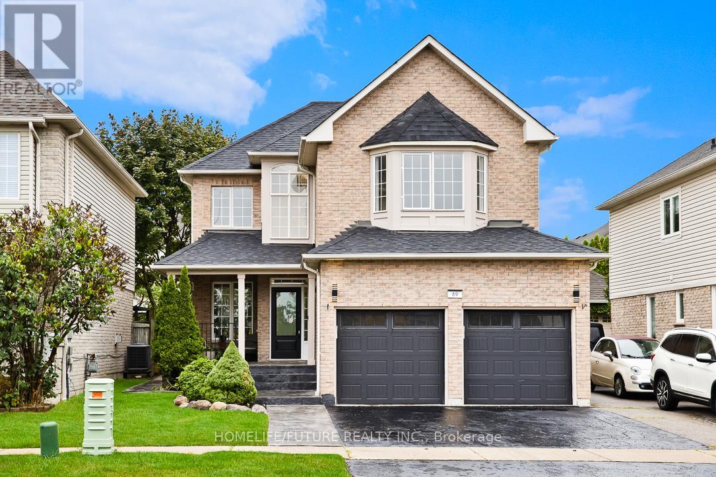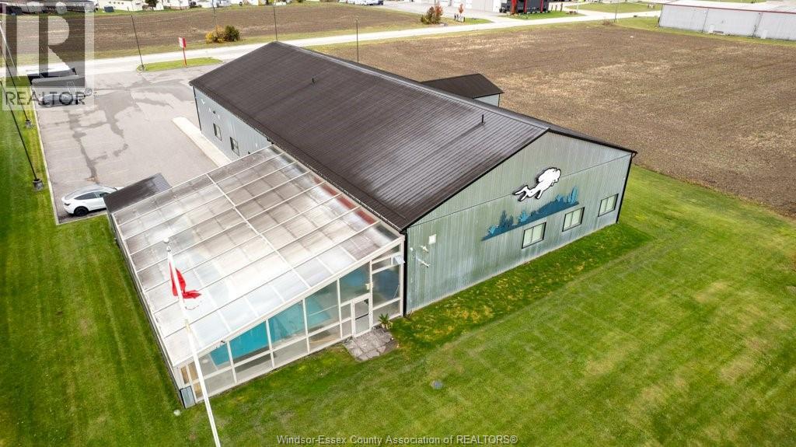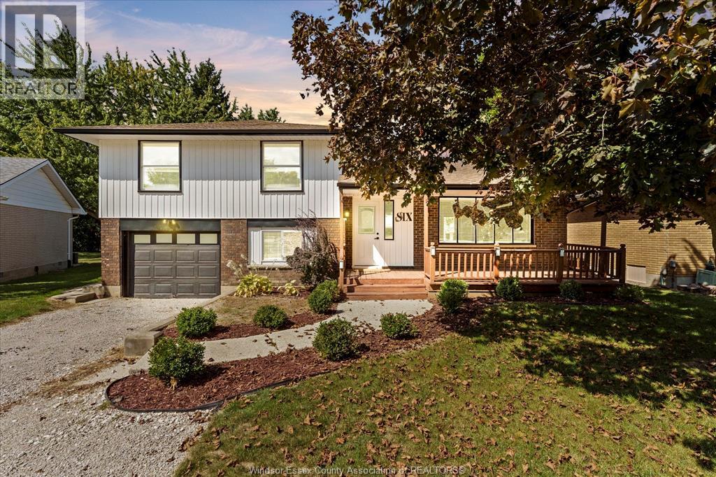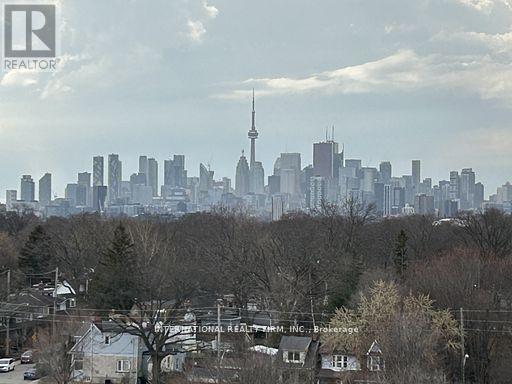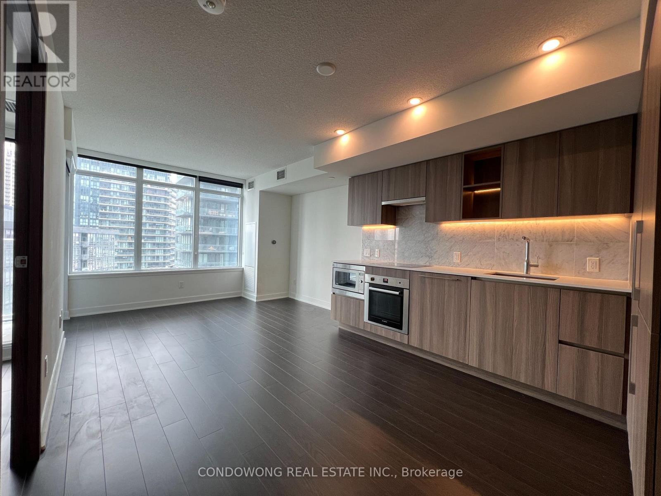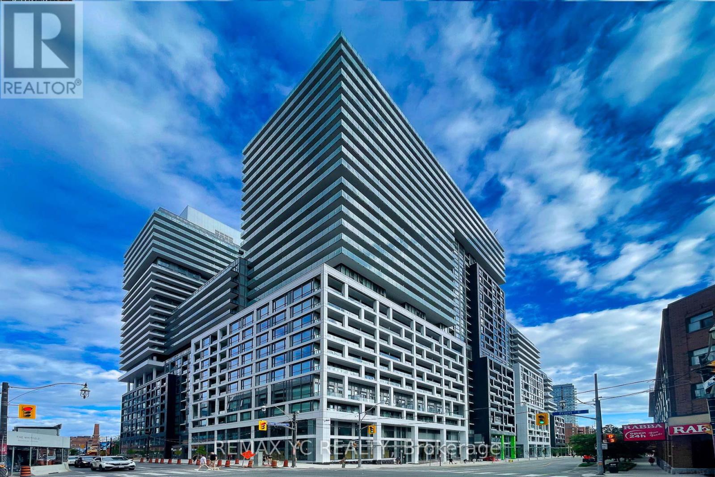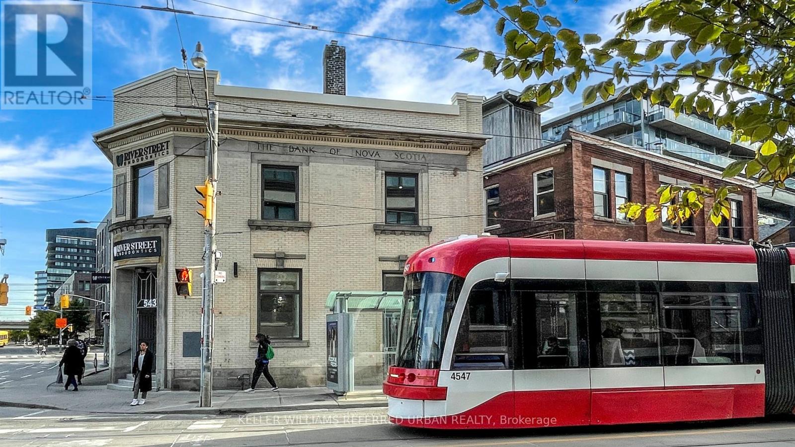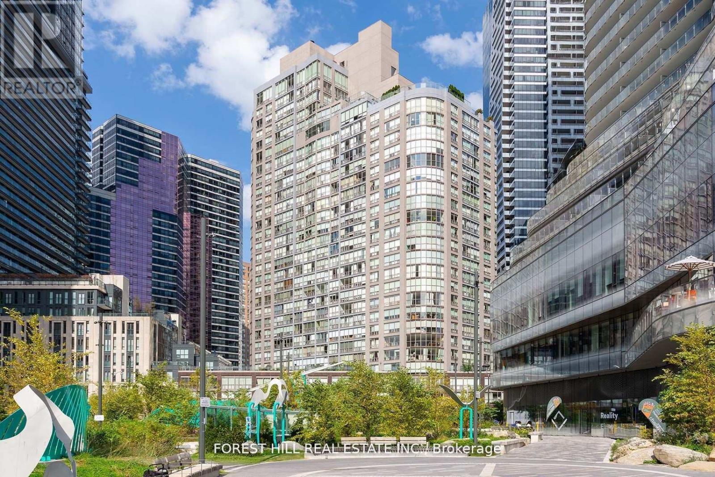72 High Street
Barrie, Ontario
A heritage landmark in the heart of Barrie ready for its next chapter: professional, residential, or mixed use. Unlock the potential of this iconic 5,500+ sq ft property-perfectly positioned near Barrie's waterfront, vibrant downtown & the expanding Lakehead University STEM Hub in fall of 2026. With exceptional visibility in a high-traffic area, this versatile property offers unmatched opportunities for living, working & investing. Whether you're an entrepreneur, investor, or professional, this is your chance to secure a prestigious address that delivers both lifestyle & income potential. Step inside to discover a beautifully renovated/restored space blending historic charm with modern upgrades. Soaring 11-ft ceilings, freshly painted interiors, curated finishes & flexible layouts make this property ideal for a variety of uses-professional offices, wellness or medi-spa services, boutique retail or even live-work conversions. Generate additional income with two stunning self-contained suites. The renovated two-bedroom, two-bath unit features contemporary finishes, in-suite laundry & an open-concept living area-perfect for long-term tenants. The luxurious short-term rental suite impresses with a gourmet kitchen, granite countertops, vaulted ceilings, a fireplace, and a bathroom with a soaking tub and double vanity-ideal for Airbnb or executive rentals. Recent upgrades include dual high-efficiency furnaces, two new A/C units, updated electrical, newer shingles, a regraded paved driveway with parking for 12 vehicles. The exterior showcases restored brickwork, a repainted façade & an upgraded balcony. Conveniently located steps from shops, dining, transit, parks & schools. With flexible zoning, extensive updates & built-in income potential. This is a rare investment opportunity to own a property that seamlessly combines historic elegance, modern functionality & endless earning possibilities-right in the heart of Barrie's thriving commercial & residential core. (id:50886)
Keller Williams Experience Realty
414 Speers Road
Oakville, Ontario
Investment Opportunity! Approximately 2,023 SF of commercial/retail unit space available for sale on Speers Road. Situated on the south side of Speers Road, west of Dorval Drive, this renovated condo unit features excellent visibility, abundant natural light, and easy access to the QEW and Highway 403. With traffic volumes exceeding 16,000 vehicles per day (Town of Oakville, 2018), the property offers strong exposure in one of Canada's wealthiest and most sought-after communities. Stable tenant currently in place until July 2028 with one 5-year option to renew, this opportunity provides for immediate rental income for investors seeking a turnkey asset in a desired area with lots of amenities nearby. Please Review Available Marketing Materials Before Booking A Showing. Please Do Not Visit The Property Without An Appointment. (id:50886)
D. W. Gould Realty Advisors Inc.
144 Underwood Drive
Whitby, Ontario
Absolutely spectacular! This custom-built 4-bedroom, 4-bath Brooklin family home showcases stunning upgrades and maintenance-free landscaping. The fully fenced backyard oasis (2017) features lush artificial turf, a relaxing hot tub (2021), a spacious entertainer's deck(2018), built-in charcoal BBQ, and elegant exterior pot lighting - perfect for gatherings or quiet evenings. Step inside the welcoming foyer leading to an open-concept den with convenient access to the laundry room and garage. The great room offers pot lights, premium laminate flooring, and beautiful views of the backyard. The gourmet kitchen is a showstopper with quartz countertops, stylish backsplash, upgraded stainless-steel appliances, and a large center island with breakfast bar highlighted by modern pendant lighting. Adjacent, the dining area features a sliding glass walk-out to the backyard retreat.Upstairs, you'll find four spacious bedrooms, including a primary suite with a spa-inspired 4-piece ensuite and walk-in closet, plus a second bedroom also featuring its own 4-piece ensuite and walk-in closet. Extras: Just 6 years new, this home includes numerous upgrades - double-insulated garage roof, updated bathroom vanities, extensive landscaping, water softener system (2018), and much more! Ideally located steps from schools, parks, downtown amenities, and with easy access to Hwy407/412! (id:50886)
Century 21 Innovative Realty Inc.
89 Eric Clarke Drive
Whitby, Ontario
Welcome To This Stunning, Fully Upgraded Home In One Of Whitbys Most Sought-After Neighborhoods Featuring Over $$$$$$ In Premium Upgrades! Spacious Layout: Enjoy A Beautifully Designed Floor Plan With A Separate Family Room, Bright Breakfast Area, And Elegant Hardwood Staircase With Luxury Finishes. Modern Kitchen: Features Stainless Steel Fridge & Stove, Quartz Countertops, And Ample Cabinet Space Perfect For Everyday Living And Entertaining. Luxurious Master Suite: Retreat To Your Private 4-Piece Ensuite And Walk-In Closet In The Spacious Master Bedroom. Legal Basement Apartment: Includes Permit-Approved Separate Entrance Ideal For Rental Income Or Multi-Generational Living. Peaceful Backyard: A Beautifully Maintained Yard That's Perfect For Relaxing Mornings And Peaceful Evenings. Close To Everything: Schools, Parks, Community Centers, Public Transit, And More Are Just Minutes Away. Perfect For Families, Investors, Or Anyone Looking For A Move-In-Ready Home In A High-Demand Area! (id:50886)
Homelife/future Realty Inc.
Main - 56 Red Hawk Road
Toronto, Ontario
Gorgeous 3+1 Bedroom 4 Bathroom Home In Great Location. Hardwood Floor In Living/Dining, Open Concept, 9 Ft Ceiling Modern Kitchen With Lots Of Cabinets. (id:50886)
Homelife/future Realty Inc.
340 Croft
Lakeshore, Ontario
Built in 2019 this high end finish building is 9609.94 sq ft and it sits on 1.008/acre in a highly visible sought after area off ECROW ( county rd 22)on the border of Lakeshore/Tecumseh. Currently operating as CPR DEPOT and BENTHIC SCUBA AND SNORKEL CENTRE. Property being sold as a package with both businesses and inventories and holding company for land and building. Contact the listing agents for details on purchasing just the business entities which is also an option. Details Pool area 51'2 x 35'5 with Class B scuba pool, 40 x 20 x 12 heated floors and gas radiant heat, auto cover, command centre room , retail showroom 39'10 x 58'9, 34' x 23' 9 showers washrooms change areas, 4 offices, staff kitchen, workshop, mechanical room, storage, office washrooms, 64 x 53' 5 warehouse with 16 ft cement loading dock, 50 amp plug and waterline for an RV site at back, 3 exterior heating and cooling combo units, 1 indoor gfa/ca. NON DISCLOSURE MUST BE SIGNED FOR FINANCIALS (id:50886)
Deerbrook Realty Inc.
6 Sunset Place
Tilbury, Ontario
Large, move-in-ready multigenerational home or turnkey investment. Expansive 4-level side split on a quiet, mature cul-de-sac with a 55' x 120' lot. Rare layout: 4 bedrooms, 3 bathrooms, 2 full kitchens—all fully renovated, and a master bedroom with beautiful ensuite bathroom and barn doors. Bright main level with generous living/dining and updated kitchen; deep backyard. Separate entrance to a beautifully finished in-law suite, perfect for extended family or turnkey rental income. Renovations include kitchens, baths, flooring, fixtures, and paint—nothing left but to move in. Versatile, solid, and ready to perform: live in one space, rent the other, or enjoy as a large family home. PRICED TO SELL. (id:50886)
Exp Realty
814 - 286 Main Street
Toronto, Ontario
This brand-new condo build, 1 bedroom + den features 600 sq ft of living space and balcony, includes locker/storage. This condo is located in Toronto at Main and Danforth, the East End of the Danforth Neighborhood. A Practical Layout, Open Concept Living / Dining Room, Modern Kitchen with Centre Island, New Appliances: Fridge/Freezer, Stove, Rangehood, Dishwasher, Microwave, Ensuite Washer/Dryer. Porcelain Tile Backsplash and Under Cabinet Lighting. Durable Vinyl Flooring, 9Ft Ceilings. A Three Minute Walk to Main St. Subway Station, the Danforth GO Station and TTC. 5-10 Minute Walk to - Sobeys, Metro, Banks, Restaurants, Bakeries, Cafes, Canadian Tire and Much More! Building Features: 24 Hour Concierge, Fitness/Yoga Centre, Outdoor Patio, Media Room, Party Room with Bar Seating & Media Centre, Tech Lounge, Rooftop Terrace with BBQs and Seating, Day Care Center, Guest Rooms, Study Room and Visitors parking. (id:50886)
International Realty Firm
1815 - 19 Bathurst Street
Toronto, Ontario
Beautifully Designed 1-Bedroom Unit Featuring An Open-Concept Layout, Floor-To-Ceiling Windows, And A Contemporary Kitchen With Premium Appliances, This Home Is Perfect For Professionals Or Couples. Residents Enjoy Exclusive Access To Building Amenities Such As A Fitness Center, Indoor Pool, Yoga Studio, Lounge Areas, And A Rooftop Terrace With Breathtaking City And Lake Views. Located In The Vibrant City Place Neighborhood, This Property Places You Steps From The Toronto Waterfront, Harbour front Centre, And The Picturesque Music Garden. Explore Nearby Attractions Like The CN Tower, Rogers Centre, And Ripleys Aquarium For Entertainment And Leisure. The Bustling King West Area, Known For Its Trendy Restaurants And Nightlife, Is Just Minutes Away. With TTC Streetcars, Union Station, And The Gardiner Expressway Within Easy Reach, Commuting Across Toronto Is Effortless. (id:50886)
Condowong Real Estate Inc.
951 - 121 Lower Sherbourne Street
Toronto, Ontario
Welcome to Time & Space Condos by Pemberton-a premier residence ideally situated at Front St E& Sherbourne. Just steps from the Distillery District, TTC, St. Lawrence Market, and the Waterfront, this building offers unmatched convenience and urban lifestyle. Enjoy an exceptional array of amenities, including an infinity-edge pool, rooftop cabanas, outdoor BBQ area, games room, fully equipped gym, yoga studio, party room, and more. This functional 2 + Den, 2-bath suite features a well-designed layout with west exposure and a private balcony. Parking and locker included. Den can be used as a third bedroom. (id:50886)
RE/MAX Yc Realty
Upper - 541 Queen Street E
Toronto, Ontario
Calling all Medical, Dental, Health and Beauty, and all other Professionals. This place was specifically built out for your business. Plug and Play. Modern-style office space with brand-new laminate floors, all built-in high-end furniture, and multiple windows to make the space feel very bright and airy. This suite occupies the entire 2ndfloor, with all plumbing roughed-in in every room, featuring a beautiful, inviting front desk and waiting room area with 2 washrooms, 3 medical working rooms, a private office, and a partially enclosed area built out for sterilization or it can be turned into a kitchenette. Private entrance on the Queen St E side, with an impressive staircase that leads you to the 2nd floor. Freestanding corner building with excellent signage potential on the second floor. 1 free parking spot can be included in the rent at the back of the building. Plenty of short-term paid parking on the street or paid parking nearby for the day. Strategically located near the DVP & Gardiner Expressway.Most of the hard work has been done for you; come and experience how seamlessly your business can thrive in this beautiful, modern space that is a pleasure to work in. Perfect place for the following professionals: Dentists,Hygienists, Periodontists, Orthodontists, Oral Surgeons, RMT Massage Therapists, Social Workers, Architects, Medical Imaging, Cardiologists, Aesthetics and Injections, Cosmetic Surgery and Botox, Fertility Clinics, Dental Hygiene,X-ray and Ultrasound Clinics, Chiropractors, Physiotherapists, Osteopaths, Accountants, Law Offices , Vet Clinic and many more. TMI is $14.89 per sq ft forecasted for 2025. (id:50886)
Keller Williams Referred Urban Realty
909 - 24 Wellesley Street W
Toronto, Ontario
Welcome to this spacious suite in the highly sought-after Century Plaza. Featuring an updated kitchen with stainless steel appliances and quartz countertops. This unit also boasts laminate flooring throughout for easy maintenance and a clean, contemporary look. The den, currently used as a second bedroom, is enclosed with sliding doors, offering flexibility for guests, work-from-home space, or extra living area. The large primary bedroom easily fits a king-sized bed and more. Maintenance fees include all utilities- even cable and internet-making budgeting simple. Enjoy luxury amenities such as: 24-hour concierge, a Rooftop terrace with Gym and incredible city views and ample visitor free parking. Just as amazing is the location seconds away from the Wellesley Subway Station, and minutes to U of T, the hospital district, shops, Bay St. Corridor, restaurants and more. With a 100 Walk Score, everything you need is right at your doorstep! (id:50886)
Forest Hill Real Estate Inc.

