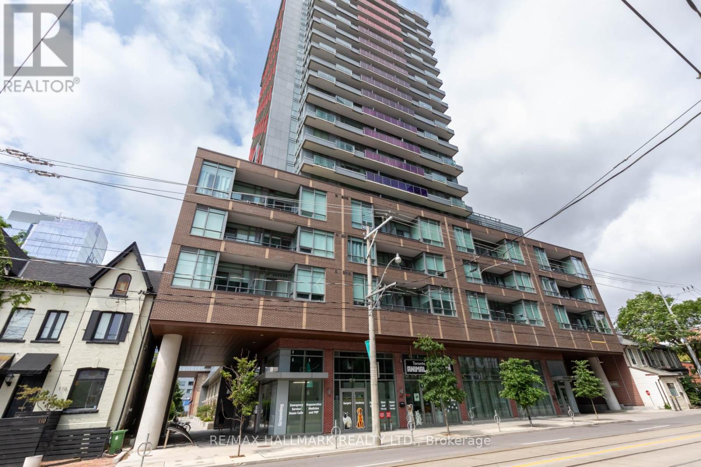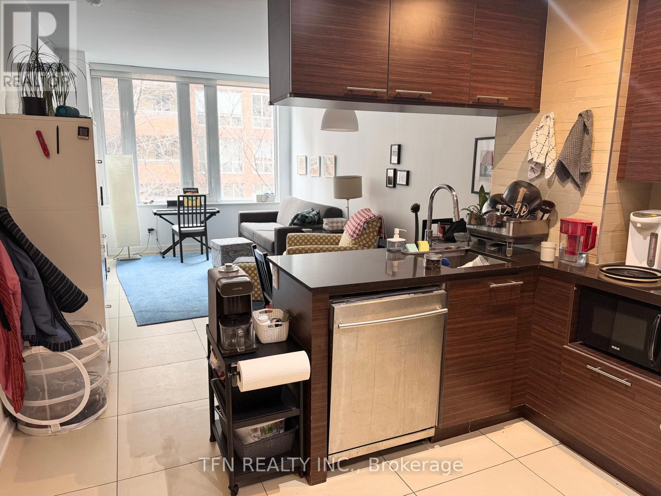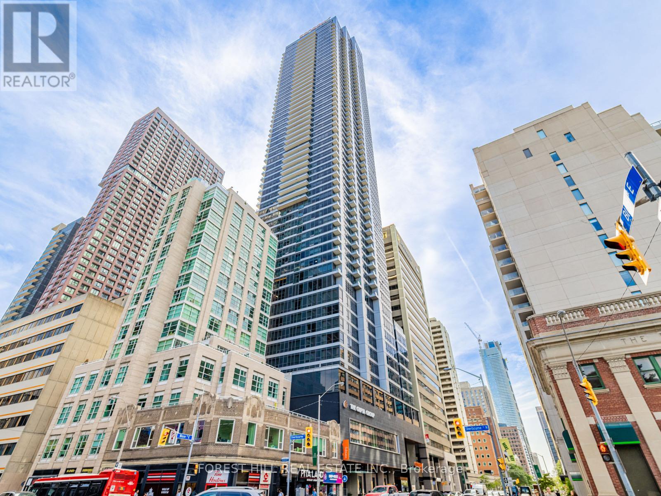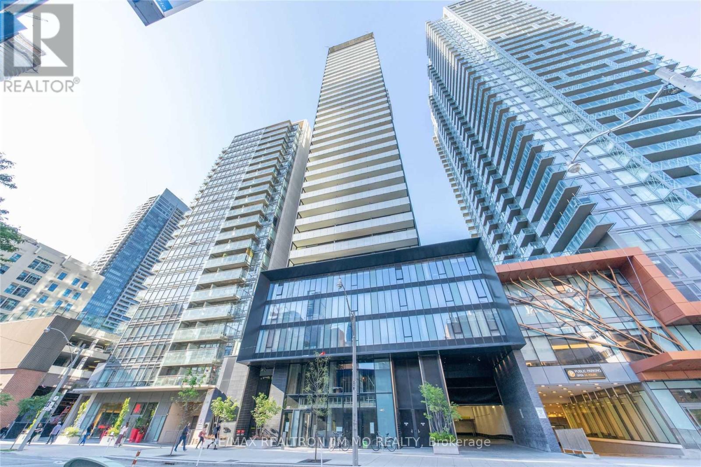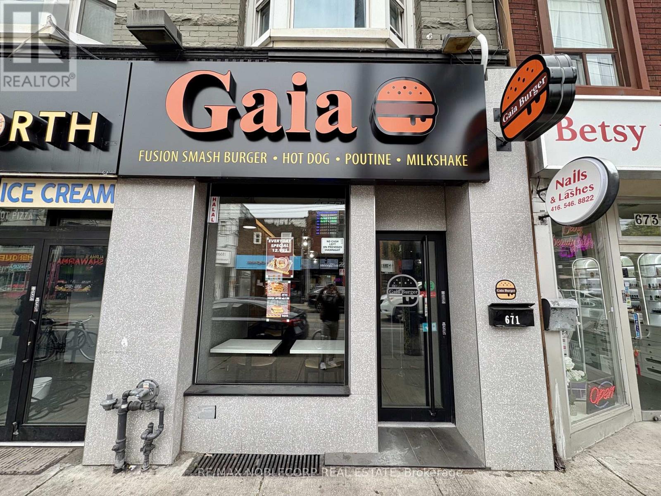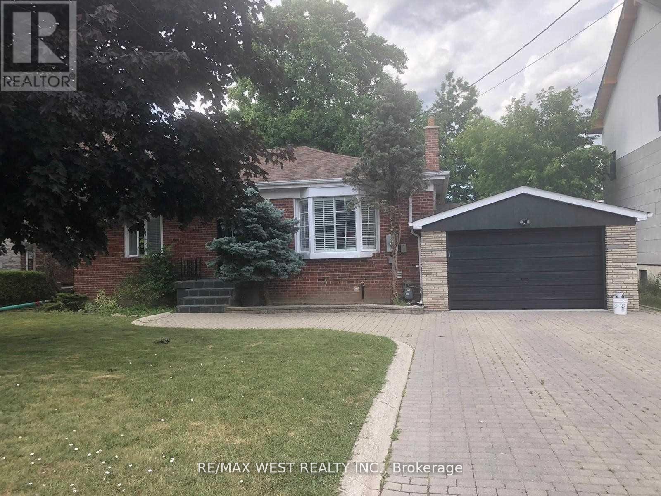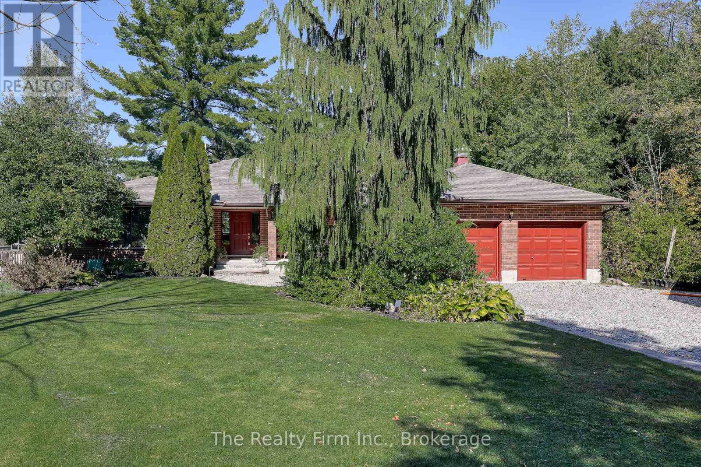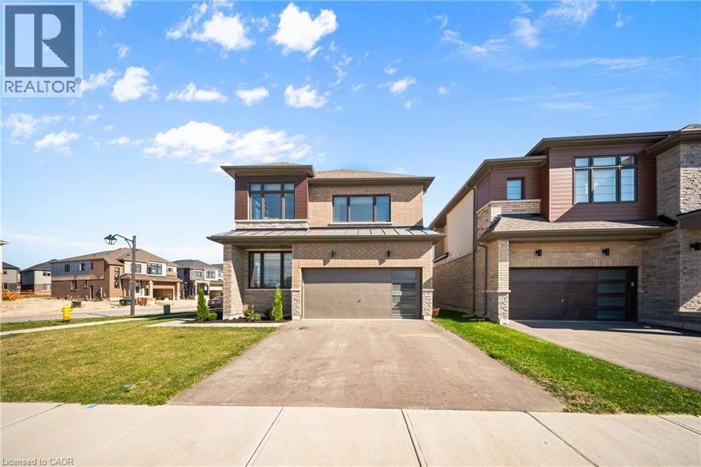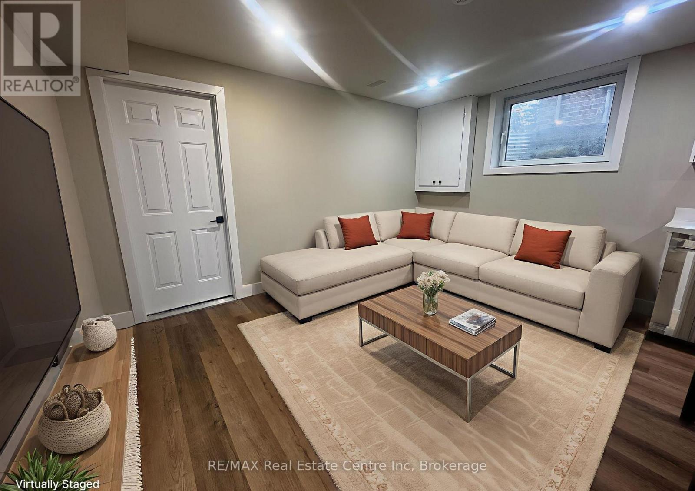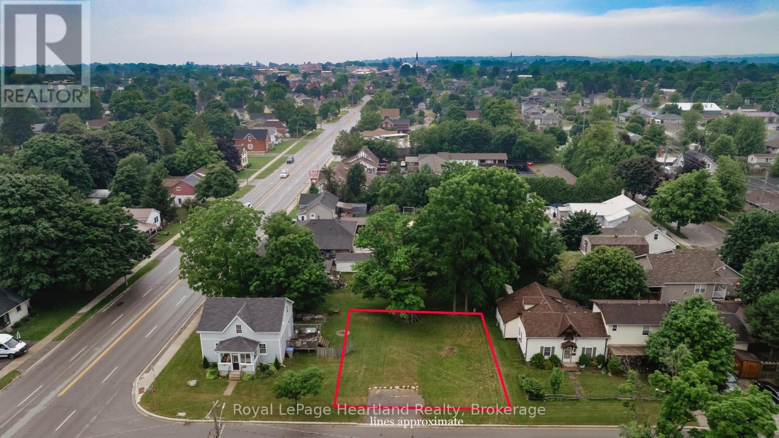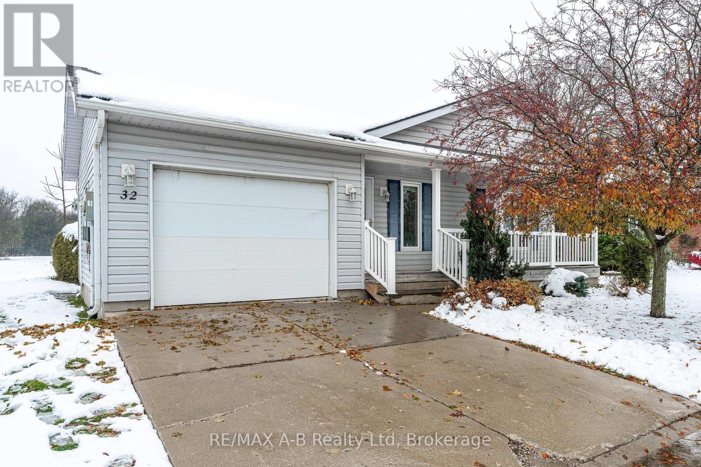515 - 120 Parliament Street
Toronto, Ontario
Get excited living @ EAST United ~ Dwell Well with modern living in this contemporary 21-storey rising over the cityscape situated in the sought after hip vibe of Corktown / Distillery where every amenity is at your doorstep. Linear stylish aesthetic with clean lines offers a sleek functional space with soaring 9'FT (in living/dining/bedroom areas) smooth ceilings gives a lofty feeling. Wide welcoming foyer has double sliding closet for ample storage, luminous recessed and upgraded lighting leads into your open concept culinary kitchen with luxe living space and complimentary sophisticated noir accent wall, walk-out to your prime south facing balcony with leafy tree top views and layered urban views, spa-inspired 4PC Bath with soaker tub and rain shower head, separate Den is perfect home/office or bedroom for guests. You'll enjoy the 5-star amenities: 24HR Concierge, 2-storey lobby, Artists studio/workshop, Pet spa, Yoga/change rooms, Sauna, Media Lounge, State of the Art Fitness Centre and Music Room. The Party Room and Roof Top Terrace are located on the 11th floor that boasts amazing city views, dining/lounge areas, fire pit and outdoor cinema. This is more than a place to live - it's a way of life. Wake up to the pulse of the city, stroll to your favourite café, and unwind on your private terrace as the skyline glows. "Where city soul and style align - you'll love coming home to 515." (id:50886)
RE/MAX Hallmark Realty Ltd.
217 - 3 Market Street
Toronto, Ontario
Experience Stylish Living at the Modern Market Wharf, Just Steps from St. Lawrence Market! Step into this exquisite west-facing 2-bedroom, 1-bathroom condo, offering approximately 673 sq. ft. of sleek, modern living space. Sunlight pours through expansive windows, illuminating the airy interiors. The contemporary kitchen boasts a chic breakfast bar and high-end stainless steel appliances, making it perfect for both everyday living and entertaining. Nestled in the heart of Toronto, this home offers unmatched convenience with a coveted 100 Walk Score. Enjoy being just moments away from the iconic St. Lawrence Market, the scenic waterfront, the Financial District, renowned restaurants, trendy shops, the T.T.C., and endless entertainment options. Seize the chance to call this vibrant neighborhood home! (id:50886)
Tfn Realty Inc.
1711 - 395 Bloor Street E
Toronto, Ontario
**Built In 2022 ------ CORNER UNIT(Unobstructed East V.I.E.W & Sunny South Exposure) ------- South/East EXPOSURE -------The prestige of Rosedale and The energy of downtown, Welcome to 395 Bloor St E, Where modern luxury meets functionality and convenience ***2BEDROOMS -- SPLIT FLOOR PLAN--PRIVATE/CORNER SUN-FILLED BRIGHT UNIT & OPEN CONCEPT FUNCTIONAL FLOOR PLAN!!! ----- The open concept/spacious of living and dining and kitchen area feature large windows that provide east side of open city view, bringing the beauty of the urban landscape. The modern kitchen is equipped with built-in appliance, modern backsplash/countertop that combine style and functionality. and Step out onto your private balcony for fresh air, relaxation. This building provides a state of the art amenities ready to enjoy, equipped fitness center, 24-hour concierge, party/meeting rooms, and a rooftop terrace with Bbq perfect for entertaining, parties. High-Speed Internet Included in Maintenance Fees. Located just steps from transit, shopping, dining, and all the vibrant offersings of Bloor street. (id:50886)
Forest Hill Real Estate Inc.
706 - 28 Wellesley Street E
Toronto, Ontario
Most Prestigious Condo At Yonge & Wellesley, Seconds Walk To Subway Station & Mins Walk To University of Toronto. Several Year Old Building ! 1Br W/ 2 Doors Bath Room (Like A Master), The Great Layout 1Br In The Building, Interior 481Sf With A Junior Balcony. 9FtSmooth Ceiling, Floor To Ceiling Windows, Modern Finishes, Scavolini Designer Kitchen. Furniture In The Photos For Reference Only. (id:50886)
RE/MAX Realtron Jim Mo Realty
671 Queen Street W
Toronto, Ontario
A Thriving Destination in the Heart of Queen West!! Bring your business to this bustling stretch of Toronto's most popular street. Situated in one of the busiest parts of Queen West, surrounded by fashionable shops, cafes, and bars. The area is a hotspot for both locals and tourists. The kitchen is outfitted with top-of-the-line equipment, perfect for continuing the legacy of high-quality burgers and expanding the menu options. An efficient 928 sqft interior features a full commercial kitchen and dining area, an additional food walk-in fridge, and storage in the basement. Open to a variety of cuisines. Total monthly rent $8,781.66 (includes additional rent & HST). ($60.000.00 deposit with Landlord available with transfer) LLBO for 30. Current Term expires March 31st, 2027 + 5-year Renewal. Total term (1 + 5 + 5) (id:50886)
RE/MAX Noblecorp Real Estate
Bsmnt - 54 Codsell Avenue
Toronto, Ontario
Spacious, Bright Updated One Bedroom Basement Apartment, This One Bedroom Apartment Features A Large Open Concept Layout With Living, Dining, And Kitchen Area. Enjoy Brand New Vinyl Flooring Throughout And A 4-Piece Bathroom. Additional Highlights Include Private Entrance, Ensuite Laundry, Modern Finishes, Bright And Airy Living Space, Conveniently Located Just Minutes From Public Transit, Subway Stations, Parks, Shopping Plaza, And Major Highways. A Perfect Blend Of Comfort And Accessibility. (id:50886)
RE/MAX West Realty Inc.
786837 Township Road 6
Blandford-Blenheim, Ontario
This is more than real estate. It's a property that invites you to create a lifestyle, not just a home. Set on 11 private acres at the end of a quiet dead-end road, this custom-built 2,400 sq. ft. residence offers the rare chance to live in harmony with nature, family, & community. Here, the possibilities are as open as the land itself. With 3 bedrooms & 2 full baths on the main level plus a walkout basement with its own entrance, kitchen, 3 additional bedrooms, & a bright sunroom this home is perfectly suited for multigenerational living. Parents, grandparents, or extended family can share the same address while enjoying private, independent space.Step outside & you'll discover the freedom to grow, create, and live self-sufficiently. Two large ponds provide swimming, fishing, or winter skating. The greenhouse (with water and ventilation) makes farm-to-table living a reality. With the privacy of mature trees and fields, you could even explore beekeeping a natural fit for the land and a symbol of sustainability.The spray foam insulated, propane-heated 18x32 barn with a trolley is more than just storage its a workshop for hobbyists, artists, or makers who need room to dream big. A double garage with basement access, fire pit, play area, and even a hillbilly pool round out the outdoor lifestyle. Inside, the kitchen (renovated just 3 years ago) features granite countertops, a center island, pot filler, & soft-close cabinetry designed for both everyday meals and gatherings. The living rooms tray ceiling, built-in wall unit, & fireplace insert create warmth year-round. And the four-season sunroom offers a place to pause, recharge, & take in the beauty of the ponds & surrounding wildlife.Whether you're raising a family, welcoming loved ones home, or simply seeking a place with room to breathe, this property delivers. It offers the best of both worlds: a private, nature-filled retreat with nearby amenities just a short drive away. (id:50886)
The Realty Firm Inc.
48 Brock Street W
Tillsonburg, Ontario
This 4 bedroom, 2 bath home in the heart of downtown Tillsonburg is bursting with character and charm! Much of the original hardwood flooring can be found throughout the main floor as well as original wide wood baseboards and wooden doors. Walk in from the charming stone front porch into the entrance where you will find both the dining room and living room teeming with unique original features. Also on the main floor you will find the kitchen with access out to the spacious wood deck, a 4 piece bathroom as well as a main floor bedroom. Upstairs you will find a large landing that could easily be utilized as an office, two large bedrooms and another 4 piece bathroom. The primary bedroom boasts two very large closets which maximize storage space. Outside you will find a detached 1.5 car garage with metal roof, back deck and stone porch, plus the bonus of an inground sprinkler system for the large lawn. Take advantage of being able to walk to local amenities such as an elementary and high schools, restaurants, banks, shopping mall, hospital and everything that the vibrant downtown core of Tillsonburg has to offer. This home also falls within the EC (entrepreneurial commercial) zoning allowing for a wide variety of commercial uses. (id:50886)
Century 21 Heritage House Ltd Brokerage
1 Bee Crescent
Brantford, Ontario
1 Bee Crescent isn’t just a home — it’s a statement. Sitting proudly on a corner lot in West Brant, this modern showstopper delivers over 2,100 sq ft of bold, stylish living with 4 bedrooms, 3.5 baths, and a layout that screams lifestyle. The moment you step inside, you’re greeted with space and light. A versatile office/sitting room and powder room kick things off before the home opens up into the heart of it all — a massive open-concept living, dining, and kitchen zone built for entertaining, relaxing, and everyday family life. The kitchen is a chef’s dream with quartz counters, stainless steel appliances, and endless storage, all framed by oversized windows that pull in natural light and backyard views. Upstairs, the hardwood stairs and hall lead you to a level designed for comfort. The primary retreat is pure luxury — a spa-style ensuite with separate tub and shower, dual closets (including a walk-in), and space to breathe. Three more large bedrooms, a full bath, and laundry right where you need it complete the floor. Outside, the modern curb appeal speaks volumes: double car garage, professional landscaping, striking exterior design — and the ultimate backdrop — this home backs onto a trail, greenspace, and pond. Imagine morning coffee with nature as your neighbour. All of this, steps from schools, trails, parks, shopping, dining, and exciting new amenities in Brantford’s fastest-growing neighbourhood. Why settle for ordinary? Start living your dream lifestyle at 1 Bee Crescent — where modern design meets everyday magic. (id:50886)
The Agency
Lower - B - 527 Main Street S
Guelph/eramosa, Ontario
Be the first to live in this stunning, brand new legal 2-bedroom basement apartment in the charming community of Rockwood. Thoughtfully designed with modern comfort in mind, this bright and spacious unit features a beautifully appointed kitchen complete with fresh white cabinetry, a convenient lazy Susan, a centre island, and stainless steel appliances, creating the perfect space for cooking and entertaining. The open-concept layout is enhanced by pot lights throughout, giving the home a warm and inviting feel. Two generously sized bedrooms offer ample space and comfort, while the stylish full bathroom and in-unit washer and dryer provide everyday convenience. A dedicated storage room with built-in shelving adds valuable functionality, and one parking space is included for your use.The landlord requires a completed tenant application, credit check, references, and recent pay stubs. If interested, please share a bit about yourself, who will be living in the unit, and your availability for a viewing. This beautiful new suite is move-in ready and won't last long. (id:50886)
RE/MAX Real Estate Centre Inc
181 Lot Oxford Street
Goderich, Ontario
This recently severed residential building lot is ideally situated within walking distance to downtown Goderich, providing easy access to a vibrant community filled with shops, restaurants, and local amenities. Just minutes away, you'll find major retailers such as Walmart, Zehrs, and Canadian Tire, ensuring all your shopping needs are met conveniently. The lot measures 60.99 ft x 62.66 ft, offering a total area that is both manageable and versatile for a variety of building designs. The property is zoned R2, allowing for a range of residential development options. This zoning classification supports single-family homes, duplexes, and other residential uses, making it a prime opportunity for those looking to build their dream home or an investment property. This lot presents a fantastic opportunity to build according to your specific needs or capitalize on the growing demand for rental properties in the area. With the favourable location and zoning, you can create a space that enhances your lifestyle or serves as a profitable investment. Don't miss out on this exceptional opportunity to secure a residential lot in a desirable area. Whether you're a first-time home buyer, an experienced builder, or an investor, this property is perfect for crafting a home or investment that aligns with your vision. (id:50886)
Royal LePage Heartland Realty
32 - 30 Ann Street
St. Marys, Ontario
Welcome to this two-bedroom home in the Thames Valley Retirement 55+ Community! Designed for comfortable, single-level living, it offers an open-concept main floor featuring a spacious living room, kitchen, and dining area. The primary bedroom includes a walk-in closet and private ensuite, while the second bedroom is ideal for guests or a home office. A full 4-piece bathroom and main floor laundry add to the convenience. Outside, enjoy a concrete driveway and an attached single-car garage providing both easy access and extra storage. This comfortable and functional home is ready for you to enjoy all that this welcoming community has to offer! New Owner Fees Total $1096.07/month. Click on the virtual tour link, view the floor plans, photos, layout and YouTube link and then call your REALTOR to schedule your private viewing of this great property! (id:50886)
RE/MAX A-B Realty Ltd

