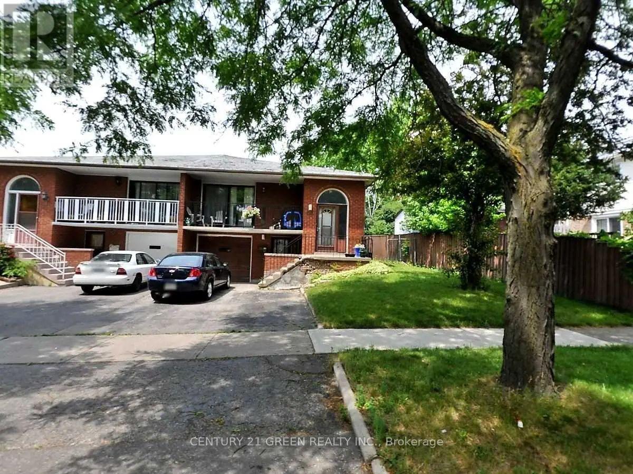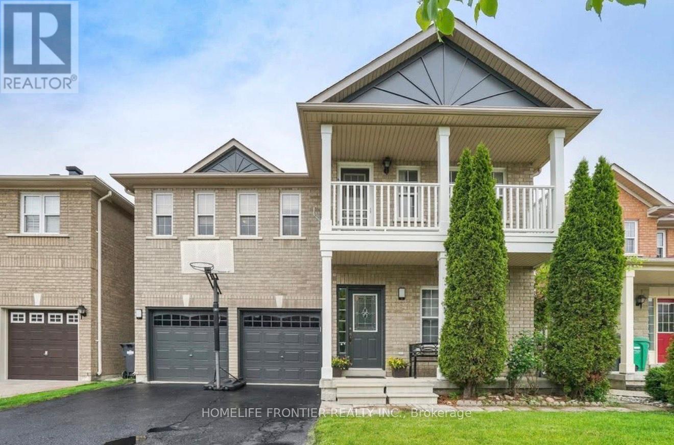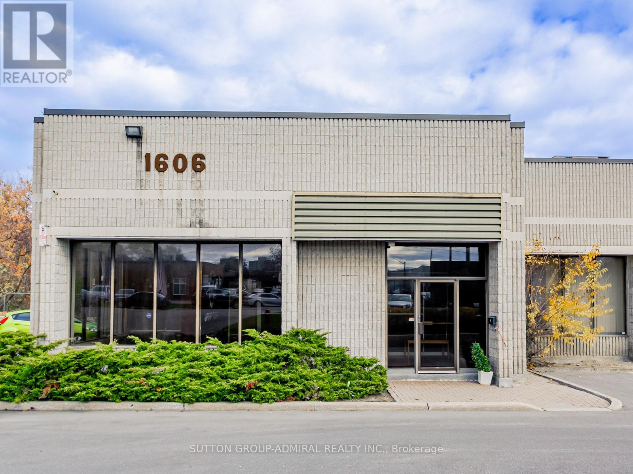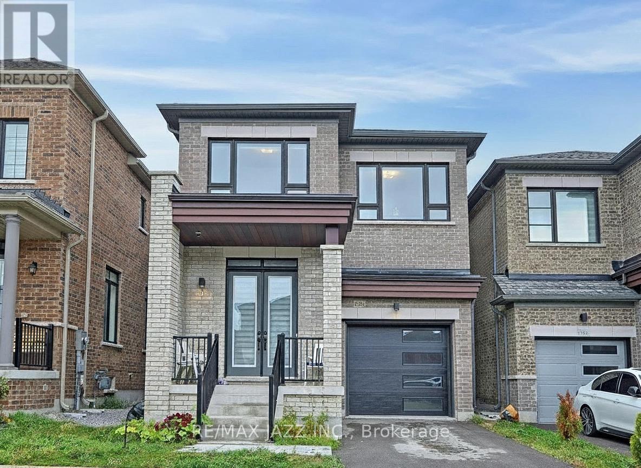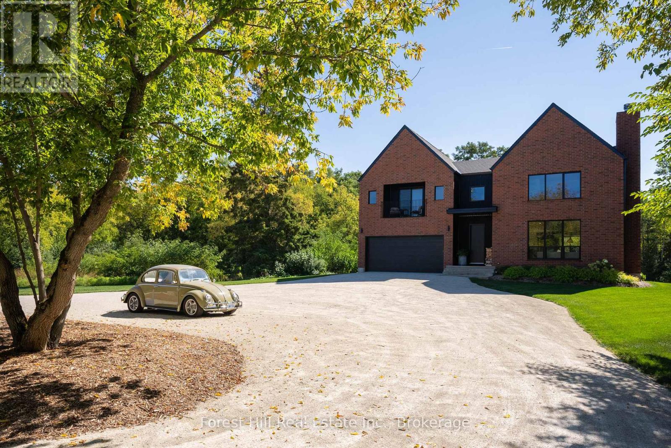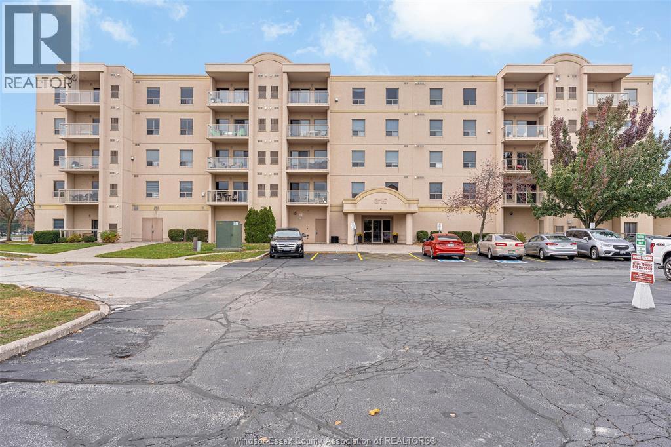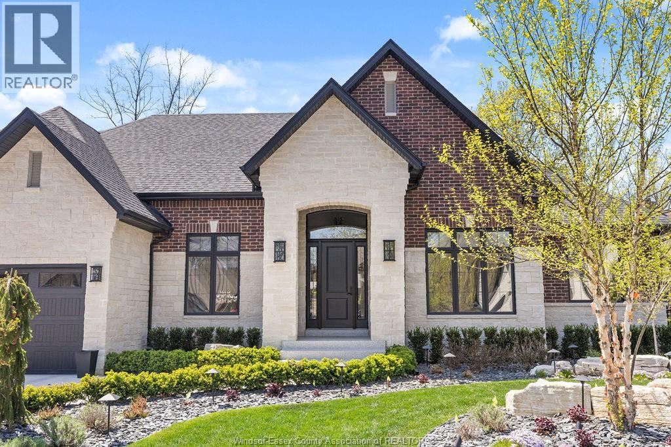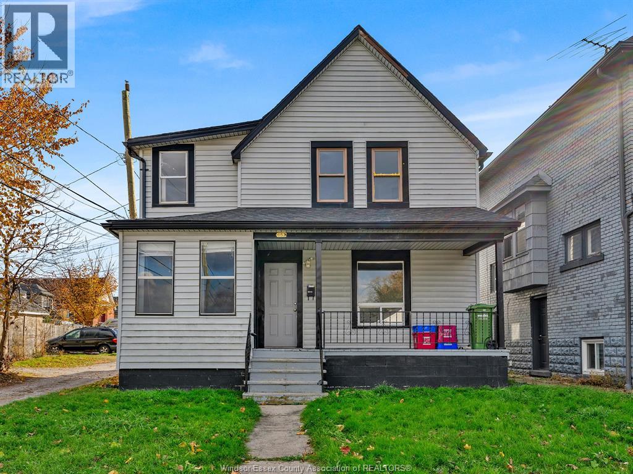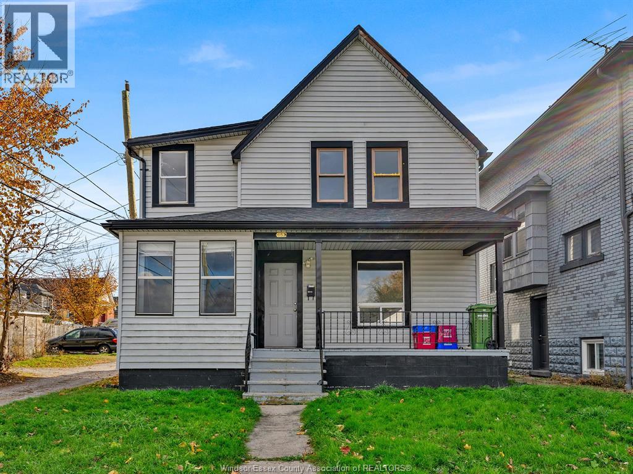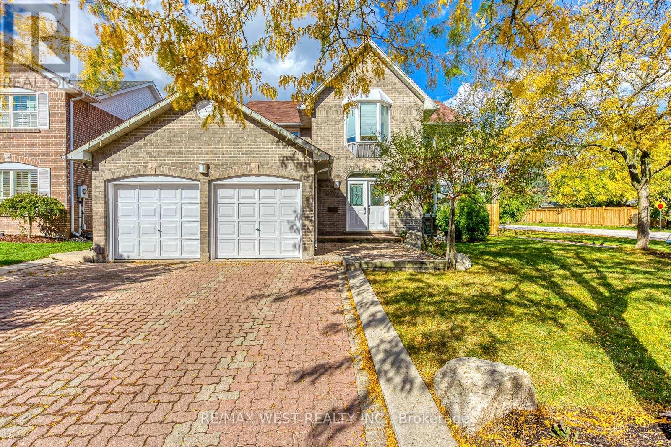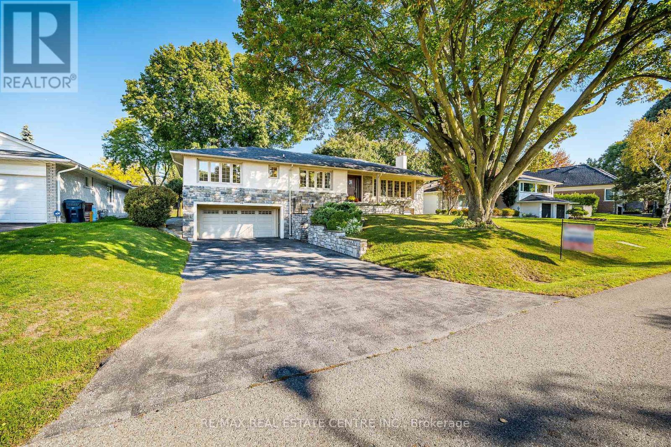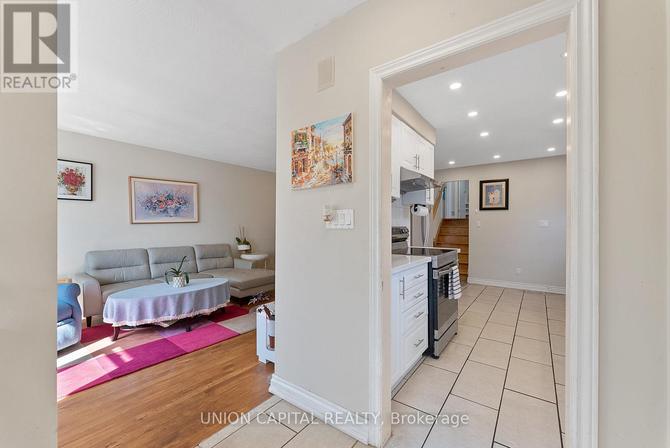56 Petunias Road Sw
Brampton, Ontario
Newly Renovated Beautiful Semi-Detached Raised Bungalow For Lease .Has 3 Spacious Bedrooms Plus Two Full Washrooms.Huge Living Room And an Eat In Kitchen with Stainless steel appliances. Carpets Removed New Laminate floors in whole house & Newly Renovated Maple kitchen. Very Good Location. Close To Many Amenities Bus Stop Schools, Parks & Bramalea City Centre Shopping Mall. Minutes From Hwy 410 . Rental Application, References, Credit Report, Tenant Liability Insurance, Pay Stubs. First And Last Month Rent Deposit+10 Post-Dated Cheques. No Pets/No Smoking. Tenant Will Pay 70% Utilities (id:50886)
Century 21 Green Realty Inc.
3861 Brinwood Gate
Mississauga, Ontario
Stunning 2-Bedroom Basement Apartment in the heart of Churchill Meadows! Bright & freshly painted with modern finishes, this unit features in-unit laundry & 1 parking spot in the driveway. Walking distance to top schools, parks, Ridgeway Plaza, & public transit, with quick access to Britannia & Ninth Line & major highways for an effortless commute. Perfect for families or professionals seeking a clean, comfortable, & convenient home. Available immediately - move in and enjoy everything Churchill Meadows has to offer! (id:50886)
Homelife Frontier Realty Inc.
6 - 1606 Sedlescomb Drive
Mississauga, Ontario
. (id:50886)
Sutton Group-Admiral Realty Inc.
1280 Amherst Gate
Oshawa, Ontario
Welcome to Kedron, one of Oshawa's most desirable communities where modern living meets everyday convenience. Built in a contemporary style with solid brick construction, this home offers over 3,000 sq. ft. of beautifully finished space designed for family living and entertaining. Step inside to soaring high ceilings, rich hardwood floors, and an oak staircase that sets the tone for elegance. Gather in the family room around the striking fireplace surround, host dinner parties in the formal dining room, or cook like a chef in the updated kitchen with granite counters, stylish backsplash, and built-in appliances. Upstairs, four spacious bedrooms and three full bathrooms provide comfort for the whole family, including a luxurious primary suite with a walk-in closet and spa-like ensuite. An upper-level laundry room adds everyday convenience. The professionally finished lower level expands the home's living space with two additional bedrooms, two full bathrooms, a bright open recreation area, and a second laundry-offering the perfect setup for extended family, guests, or a private work-from-home retreat. With thoughtful design and separate access, it provides flexibility to adapt to many needs while maintaining a cohesive connection to the main home. Life in Kedron means enjoying quiet streets, nearby parks, and top schools, while being only minutes from shopping, golf, Ontario Tech University, and quick access to Highway 407. Whether raising a family, working close to home, or seeking extra space for multigenerational living, this property delivers the comfort, convenience, and community you've been looking for. (id:50886)
RE/MAX Jazz Inc.
854 Sixth Street
Clearview, Ontario
* Ask about potential severance of 2 Acre parcel* Nestled on 19 breathtaking acres just minutes from the vibrant heart of Collingwood and the world-class Blue Mountain ski hills, this exceptional 5-bedroom, 4-bathroom estate offers an unparalleled blend of luxury, nature, and adventure. Ensuite bathroom has heated floors. Designed with a thoughtful layout, this home exudes warmth and sophistication, perfect for both serene retreats and lively gatherings. Step inside to discover a welcoming interior anchored by a cozy wood-burning fireplace, ideal for chilly evenings after a day on the slopes. The chefs kitchen boasts sleek stainless steel appliances, flowing seamlessly into bright living spaces that invite relaxation. The fully finished basement has heated floors and is a haven of its own, featuring a spacious rec room, an additional bedroom, a full bathroom, and ample storage perfect for guests or extended family. Outside, the magic of this property truly unfolds. Black Ash Creek meanders gracefully through the backyard, bordered by private trails that beckon exploration through your own wooded paradise. Unwind in the wood-fired sauna or invigorate your senses in the cold plunge area, as well as a luxurious hot tub for ultimate relaxation. The covered patio offers a front-row seat to a stunning yard, complete with a charming chicken coop and a beach volleyball court, creating a playground for all ages. Well, septic system, and propane tank ensuring effortless living. (id:50886)
Forest Hill Real Estate Inc.
315 Village Grove Unit# 501
Tecumseh, Ontario
St. Clair Beach! Move into this sharp top shelf corner unit condo with east view - offers 2 bdrms, beautifully updated 3pc bath (no tub), white galley kitchen open to living & dining room combo, sliding patio doors leading to your private balcony (ceramic flooring), lovely laminate flooring thru out, surface parking complete with many recreation amenities to enjoy! Hwt rented with Enercare, washer/dryer combo (aprx 6 mos old), fridge, stove & dishwasher (as is). Clause re closing date to be inserted in all Offers on Documents. Status Certificate on Documents. (id:50886)
RE/MAX Preferred Realty Ltd. - 585
Lot 7 Disputed Road
Lasalle, Ontario
Gorgeous to be built by premier builder Rauti Construction in Silverleaf Estates. Six executive size lots to choose from with depths up to 150 feet. Build your dream home from the ground up with full customization options available, and tailored to your unique vision and lifestyle. High-end finishes throughout, engineered hardwood, stone encounters, linear fireplace, and covered porches. Ranch home designs featuring three large bedrooms, 2 1/2 bathrooms, intricate ceiling details, oversized kitchens with walk-in pantries and much more. Contact listing agent to start building your dream home today. All photos from previous builder model homes. (id:50886)
Deerbrook Realty Inc.
1153 University
Windsor, Ontario
Welcome to 1153 University Avenue, located in the heart of historic Walkerville! This charming 2-storey duplex is ideally situated within walking distance to the riverfront, restaurants, public transit, and all major amenities. Both units are currently rented to excellent tenants at $1,400 plus utilities each, with the landlord covering water. The main floor unit has been recently updated and freshly painted, featuring 2 bedrooms, a bright kitchen, living room, full bathroom, and in-suite laundry. The upper unit has also been updated and freshly painted, offering 3 spacious bedrooms, a kitchen, dining area, full bathroom, and its own separate washer and dryer. Separate hydro meters provide added convenience. The property also includes a 1.5-car detached garage with ample parking. There is potential to add an additional dwelling unit (ADU) for increased rental income (buyer to verify local zoning and permit requirements). For more information or to schedule a private viewing, contact us today! (id:50886)
Manor Windsor Realty Ltd.
1153 University
Windsor, Ontario
Welcome to 1153 University Avenue, located in the heart of historic Walkerville! This charming 2-storey duplex is ideally situated within walking distance to the riverfront, restaurants, public transit, and all major amenities. Both units are currently rented to excellent tenants at $1,400 plus utilities each, with the landlord covering water. The main floor unit has been recently updated and freshly painted, featuring 2 bedrooms, a bright kitchen, living room, full bathroom, and in-suite laundry. The upper unit has also been updated and freshly painted, offering 3 spacious bedrooms, a kitchen, dining area, full bathroom, and its own separate washer and dryer. Separate hydro meters provide added convenience. The property also includes a 1.5-car detached garage with ample parking. There is potential to add an additional dwelling unit (ADU) for increased rental income (buyer to verify local zoning and permit requirements). For more information or to schedule a private viewing, contact us today! (id:50886)
Manor Windsor Realty Ltd.
1397 Helen Court
Oakville, Ontario
Tucked away on a quiet cul-de-sac in one of Oakville's most desirable neighbourhoods, 1397 Helen Court offers a rare blend of comfort, community, and convenience. Set in the heart of West Oakville, this home enjoys an unbeatable location-just a short stroll to local parks, top-rated schools, and nearby plazas-with quick access to the QEW, Bronte Village, and scenic Lakeshore trails along Lake Ontario. Lovingly maintained by its owners, the property sits on a mature lot with beautiful trees and a wide driveway. Inside, the bright and practical layout features an updated eat-in kitchen, spacious living and dining areas, and abundant natural light throughout. Upstairs offers four comfortable bedrooms, including a primary suite with a walk-in closet and four-piece ensuite. The finished lower level provides two additional bedrooms, a full bath, and a second kitchen with two separate entrances, ideal for in-laws, guests, or extended family.Additional highlights include two natural gas connections outdoors, all new appliances in the main-floor kitchen, two laundry areas (main floor and lower level), automatic double garage doors, a fully stoned backyard shed, a side entrance to the laundry from outside, four water-hose connections, and a new high-efficiency furnace. A well-kept home in a quiet, family-friendly setting-just minutes from everything that makes Oakville living so special. (id:50886)
RE/MAX West Realty Inc.
16 Aylesbury Road
Toronto, Ontario
Welcome to Absolutely Spectacular and Stunning Family Home Nestled in Highly Sought After PRINCE ANNE MANOR Surrounded by Multi Million Dollar Homes. Beautifully renovated 4+1 bedroom luxury bungalow that offers style, space, and sophistication in one of the city's most desirable neighborhoods. This exceptional home has been extensively upgraded inside and out, blending timeless charm with modern finishes. The main floor features a bright and spacious open-concept living and dining area, a chef-inspired kitchen with premium appliances, and 4 generously sized bedrooms. The fully finished walk-out basement is an entertainer's dream complete with a spacious recreation area, an additional bedroom, a stylish bathroom, and direct access to the backyard. Perfect for extended family living, a nanny suite, or rental potential.* Extensive luxury upgrades throughout* Finished Walk-out basement with full living space* Private backyard oasis, ideal for entertaining* Quiet, family-friendly street with Matured Towering Trees* Close to top-rated schools, parks, shopping, transit & major highways, Airport .Top of the line S/S appliances* Heated Kitchen Floor and Main Floor Washrooms* 4 Private Golf Clubs Nearby* Towering Trees and Professionally Landscaped.*Recently Installed New Windows* This move-in ready home is the perfect combination of luxury living and everyday convenience. Don't miss your chance to own a True Gem in Highly Coveted Princess Anne Manor!*****No Sign On The Property**** (id:50886)
RE/MAX Real Estate Centre Inc.
37 Callowhill Drive
Toronto, Ontario
Rare home in Richview alert! Welcome to 37 Callowhill, your future home. In additional to being afunctional 4 bedroom with 2 upgraded washrooms and a modernized kitchen, comes with finished basement rec/theatre room. Inground sprinkler system accompanies beautiful garden front and backyard. Conveniently located walking distance to Elementary & High Schools, TTC at doorstep, Hwy 401 & 400. Kitchen & Washroom upgraded 2020, Furnace w/ HEPA filter & AC 2021, bedrooms repainted Aug 2023, sprinkler system installed 2017, new fridge 2024. (id:50886)
Union Capital Realty

