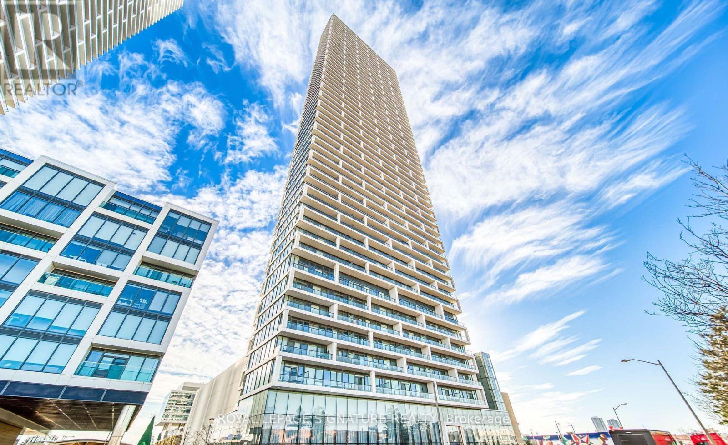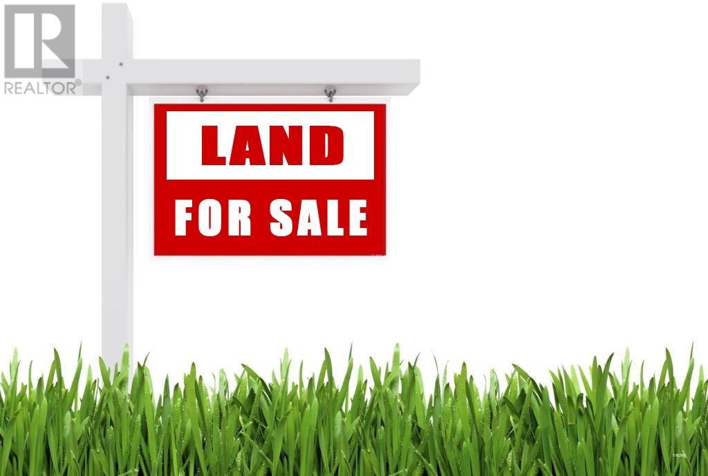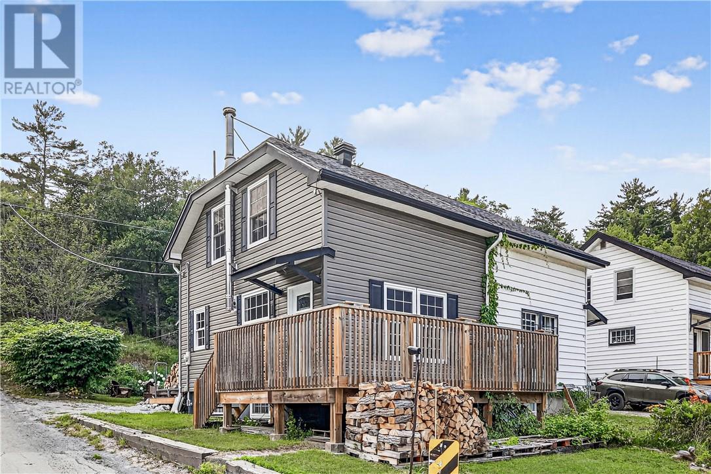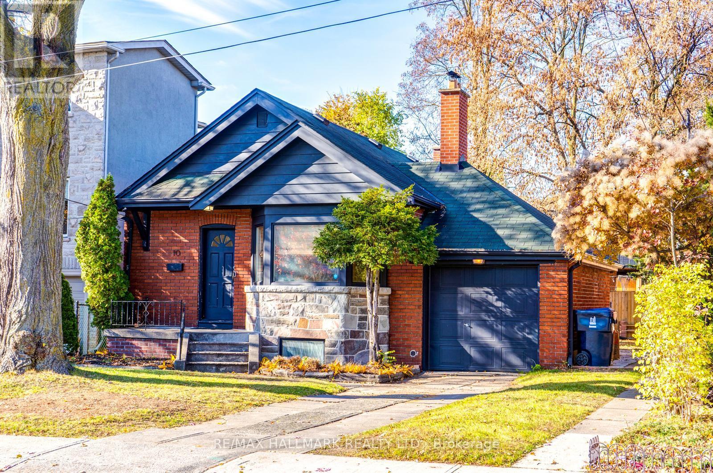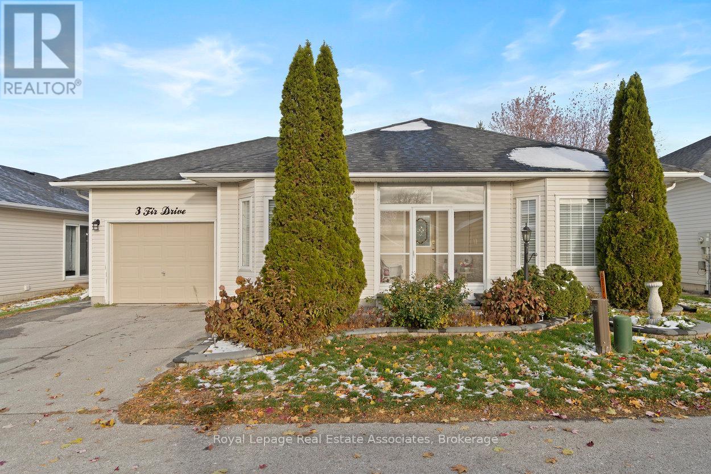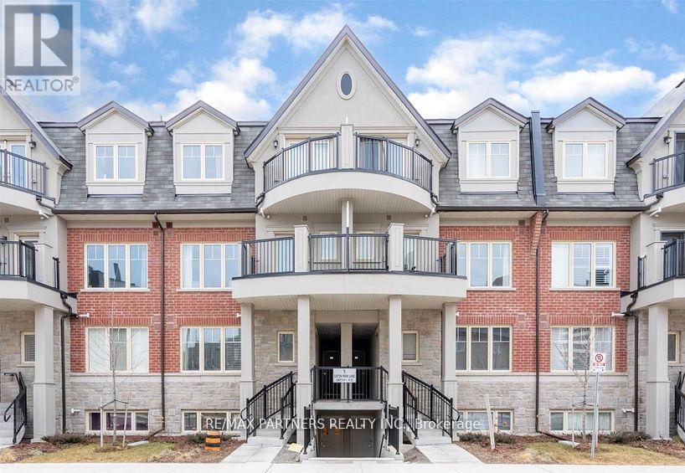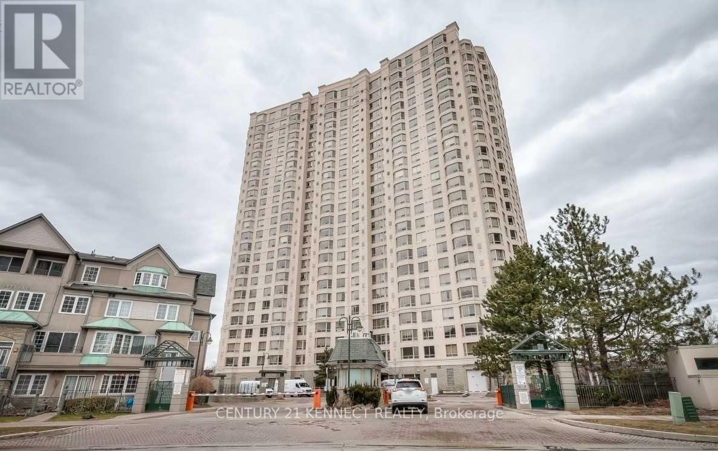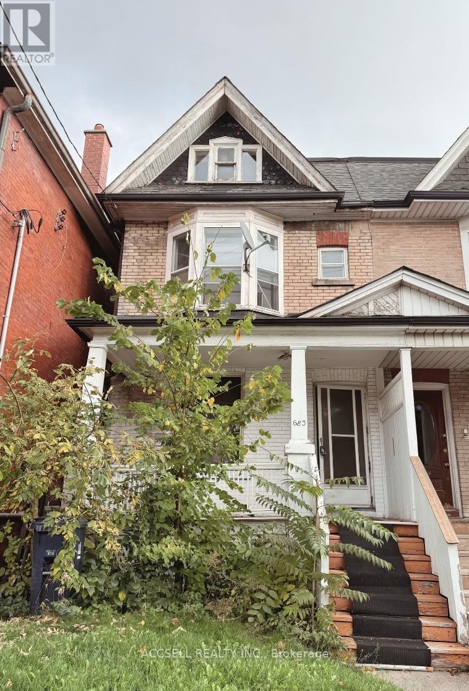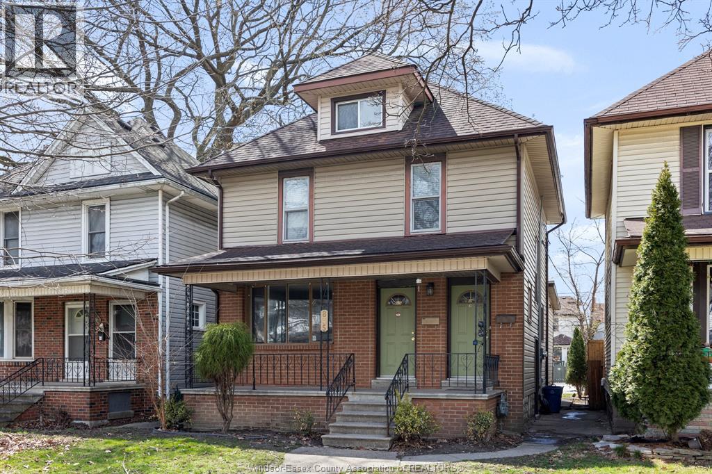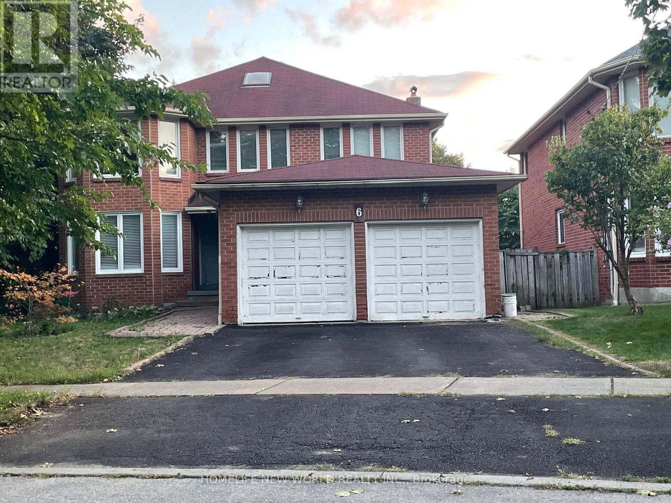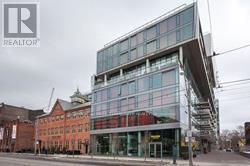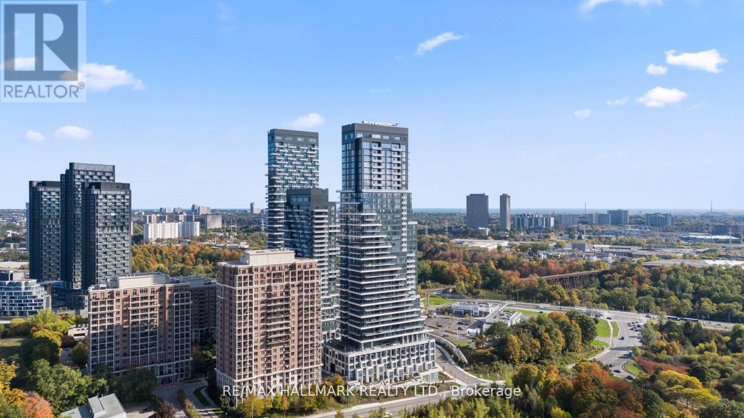4712 - 898 Portage Parkway
Vaughan, Ontario
Stunning 1+Den (can be 2nd bedroom) Suite in the Heart of the Vaughan Metropolitan Centre! This bright and spacious residence offers 553 sq. ft. of interior living space plus a 105 sq. ft. balcony spanning the entire width of the suite, showcasing unobstructed views. Designed with style and function in mind, it features sleek, modern finishes throughout. The enclosed den with glass door provides the flexibility for a second bedroom or home office.Enjoy an unbeatable location with direct access to the 100,000 sq. ft. YMCA gym, and just steps to the VMC Subway Station, SmartVMC Bus Terminal, shops, and restaurants. Minutes to Highways 400, 407, and York University.Building amenities include a fully equipped gym, indoor pool, steam rooms, basketball court, social lounge, golf and sports simulator, and a BBQ area. AVAILABLE JAN 1 (id:50886)
Royal LePage Signature Realty
Lot 0 Gravel/desmarais (61 Acres)
Hanmer, Ontario
Large acreage on the corner of Gravel Drive west and Desmarais Road. Approximately 61 acres of mixed bush. Creek runs thru property. Numerous nice building sites. 1922 feet of frontage on Desmarais Road and 326 feet of Frontage on Gravel Drive. Possibility of future severances. Note seller is a registered Real Estate Broker. (id:50886)
Lanctot Realty Ltd
1013 Crescent Road Unit# A
Willisville, Ontario
Welcome to 1013A Willisville—a one-of-a-kind spot surrounded by some of the most breathtaking scenery Northern Ontario has to offer! Nestled near the shores of Charlton Lake with easy access to countless waterways, this is truly an outdoor lover’s paradise. Hike, boat, fish, hunt, sled, or hit the ATV trails—all while enjoying the beauty of the LaCloche Mountains and nearby Killarney Provincial Park. This semi-detached 2-bedroom home has been beautifully renovated and is completely move-in ready. The open-concept main floor features a stunning new kitchen and a cozy wood-burning fireplace in the living room—perfect for relaxing after a day of adventure. Upstairs, you’ll find two spacious bedrooms, while the lower level offers a convenient office space, a storage room with laundry, and plenty of room for your gear. Outside, your private backyard awaits, complete with a deck and fire pit, making it the perfect spot to unwind with friends and family. Whether you’re looking for a year-round home or a weekend retreat, this property delivers the perfect blend of comfort, charm, and adventure. (id:50886)
Revel Realty Inc.
10 Coxwell Boulevard
Toronto, Ontario
Welcome To Prestigious Coxwell Blvd. Homes In This Exclusive Enclave Seldom Come On The Market. This Fantastic Detached Bungalow Sits On An Expansive 40x98 Ft Lot & It's Nestled Among Multi-Million Dollar Homes In East York's Most Coveted Hidden Pocket! Featuring 2+1Bdrms, 2Baths, Separate Entrance, Garage, & Private Driveway. The Main Floor, Bathed In Natural Light, Offers A Spacious Open-Concept With Beautiful Original Hardwood Floors & Pot Lights Throughout & A Fireplace That Adds Warmth And Character. The Kitchen Boasts Custom Cabinets, Custom Backsplash & Countertops, Under-Cabinet Lighting & A Convenient Breakfast Bar. Two Generous Sized Bedrooms Overlook The Backyard, While One Provides Direct Access To The Patio. The Lower Level Is An Ideal Space For An Extended Family, Home Office Or Nanny Quarters. It Features A Recreation/Family Room With A Fireplace, A Cozy Office/Bedroom, A 3PC Bath, A Large Utility Room & Cold Room, Providing Abundant Storage Options. Step Outside To A Private & Fully Fenced Yard Oasis. This property Blends Modern Amenities With Classic Charm, Offering A Unique Opportunity To Own A Residence In A Prime Location. Close To All Amenities, Great School District, Parks, Restaurants & Shops, DVP. In The Heart Of Taylor Creek! (id:50886)
RE/MAX Hallmark Realty Ltd.
3 Fir Drive
Clarington, Ontario
Welcome to 3 Fir Drive in the sought-after adult lifestyle community of Wilmot Creek! This charming bungalow features 2 spacious bedrooms, a combined living and dining room with hardwood floors, and a bright kitchen open to the family room with walk-out to a private rear deck - ideal for entertaining or relaxing outdoors. A screened porch at the front adds extra charm and a cozy spot to enjoy the neighbourhood. The oversized garage provides ample storage and can accommodate a golf cart. Monthly POTL fees of $1,200 include property taxes, water, driveway & road snow removal, land lease and access to all amenities. Residents of Wilmot Creek enjoy an unparalleled lifestyle with over 100 different social clubs, a vibrant hub at The Wheelhouse offering billiards, shuffleboard, fitness classes, crafts and dance programs. The community also boasts an 800-seat auditorium hosting theatre productions, dances and the Annual Grandkids Christmas Party. Amenities include a private 9-hole golf course, swimming pool, clubhouse, fitness centre, tennis courts, library, woodworking shop, and more - all just steps from Lake Ontario. Truly a welcoming, active community with something for everyone! (id:50886)
Royal LePage Real Estate Associates
9 - 1 Eaton Park Lane
Toronto, Ontario
Convenience Location! Stack Townhouse In Perfect Location Of Scarboroug* Backyard With Patio* Spacious 2 Bedroom + Den. Den can convert into 3rd Bedroom. Included 1 Underground Parking. Steps To Parks And Amenities! Minutes To Hwy 404/401. Steps To 24 Hour Ttc, Restaurant, Bridlewood Mall, Banks, Grocery Stores. Close To Fairview Mall, Walmart, Costco, And More And More. (id:50886)
RE/MAX Partners Realty Inc.
2807 - 228 Bonis Avenue
Toronto, Ontario
Experience elegant penthouse living in this bright and beautifully maintained 1-bedroom +solarium suite, offering over 1,000 sq ft of spacious comfort. The large primary bedroom features an oversized walk-in closet and a 4-piece ensuite. The versatile solarium, enclosed with French doors, can easily serve as a second bedroom or home office. Enjoy a functional layout with two bathrooms, a spacious laundry room with extra storage, and stunning southwest views overlooking the golf course. Located in a well-managed Tridel building with low condo fees and fantastic amenities - including a 24-hour gatehouse, indoor pool, gym, and party room. Walk to Agincourt GO Station, TTC, Agincourt Mall, Walmart, Shoppers, No Frills, library, and schools. Just minutes to Hwy 401/404, golf courses, hospitals, and shopping plazas. (id:50886)
Century 21 Kennect Realty
683 Broadview Avenue
Toronto, Ontario
Attention Builders, Renovators, And Investors!? Looking For Your Next Project With Endless Potential? Look No Further. Situated In The Highly Sought-After North Riverdale Neighborhood, This 2 and 3/4 Stories Semi-Detached Home Offers Unparalleled Convenience Just Minutes, Schools, Trendy Shops, Parks, And Transit. Set On A Deep Lot In A Family Friendly Area, This Property Provides A Rare Opportunity To Renovate Or Completely Reimagine A Home In One Of Toronto's Most Desirable Urban Communities. The Existing Structure Offers A Spacious Layout With Plenty Of Natural Light And Character Details Waiting To Be Restored Or Transformed. While The Home Requires Significant Updates And Repairs, The Prime Location, Lot Size, And Redevelopment Potential Make This An Outstanding Opportunity For Those With Vision And Creativity. Bring Your Plans And Imagination Your Next Great Project Begins Here In North Riverdale! (id:50886)
Accsell Realty Inc.
835 Moy Unit# Upper
Windsor, Ontario
AFFORDABLE UPPER UNIT IN THE HEART OF WALKERVILLE! RECENTLY UPDATED KITCHEN W/ ALL APPLIANCES, LIVING ROOM, 2 BEDROOMS (1 ON MAIN FLOOR AND 2ND LARGE BEDROOM IN LOFT AREA, ACCESSED THROUGH BEDROOM #1).LAUNDRY IN BASEMENT TO BE SHARED WITH DOWNSTAIRS TENANT. 1 PARKING SPOT INCLUDED. RENT IS PLUS + GAS (MAIN FLOOR PAYS WATER, UPSTAIRS PAYS GAS). SNOW REMOVAL + SALTING IS TENANT RESPONSIBILITY, GRASS MAINTENANCE IS DONE BY LANDLORD. MIN 1 YEAR LEASE. REFERENCES + PROOF OF EMPLOYMENT REQUIRED. CALL TODAY FOR YOUR PRIVATE TOUR! (id:50886)
RE/MAX Preferred Realty Ltd. - 585
Bsm - 6 Stoneton Drive
Toronto, Ontario
Welcome to this family home in a quiet community! Spacious basement apartment featuring 2 large bedrooms, a bright open-concept living and dining area with a modern kitchen, and direct walkout to a large backyard & TTC stop. Just a 5-minute walk to FreshCo, Shoppers Drug Mart, cafés, restaurants, and Scarborough Town Centre. No smoking, no pets (id:50886)
Homelife New World Realty Inc.
308 - 560 King Street W
Toronto, Ontario
Stunning One Bedroom, One Bathroom unit in the heart of Toronto's Entertainment District! Located at 560 King Street West in the prestigious Fashion House Building. This modern condo features floor to ceiling windows, sleek finishes and an open concept layout. Enjoy easy access to top restaurants, entertainment venues and public transit. Perfect for Urban Living. (id:50886)
Royal LePage Terrequity Realty
1906 - 10 Inn On The Park Drive
Toronto, Ontario
Experience refined living at Tridel's Chateau - Auberge On The Park.This brand new 1-bedroom, 1-bath suite offers approximately 611 sq.ft. of well-designed space plus a private east-facing balcony. With 9-ft smooth ceilings and an open-concept layout, the interior blends comfort and modern sophistication. The kitchen features five premium appliances, custom cabinetry, and sleek finishes, ideal for both daily living and entertaining. Enjoy in-suite front-loading washer & dryer, and thoughtful design throughout.Steps from Sunnybrook Park and the upcoming Crosstown LRT, this residence offers the perfect balance of nature, convenience, and contemporary urban living. One parking spot is available at extra cost. (id:50886)
RE/MAX Hallmark Realty Ltd.

