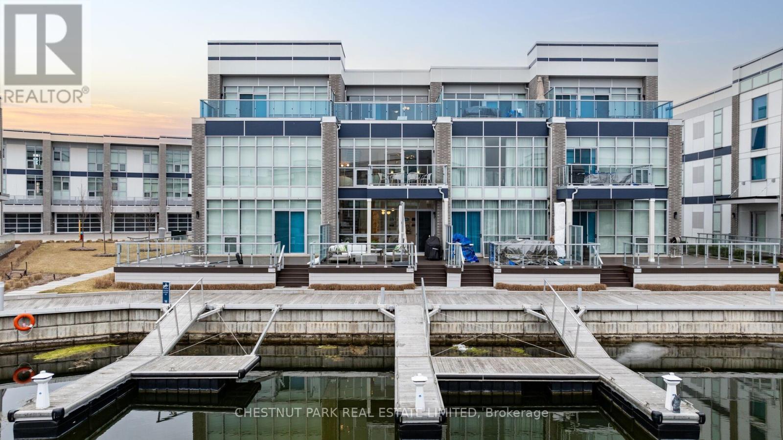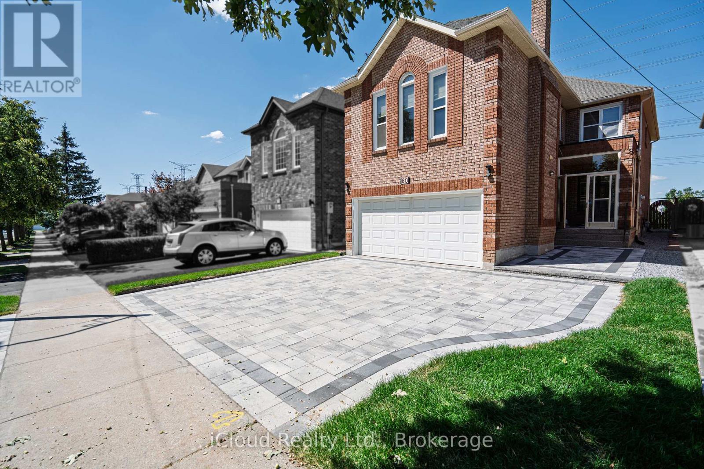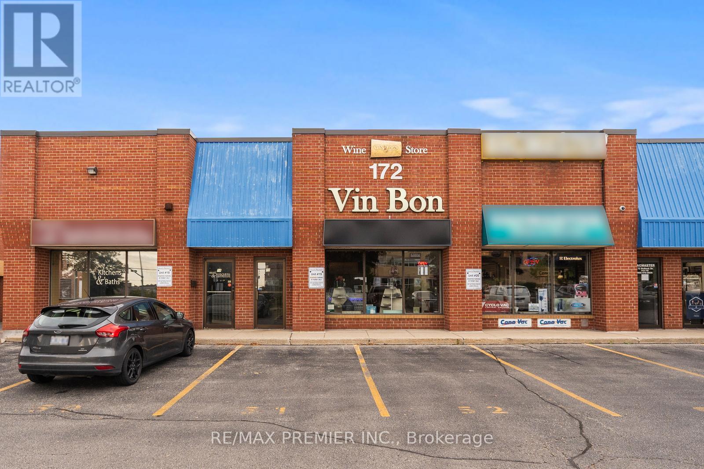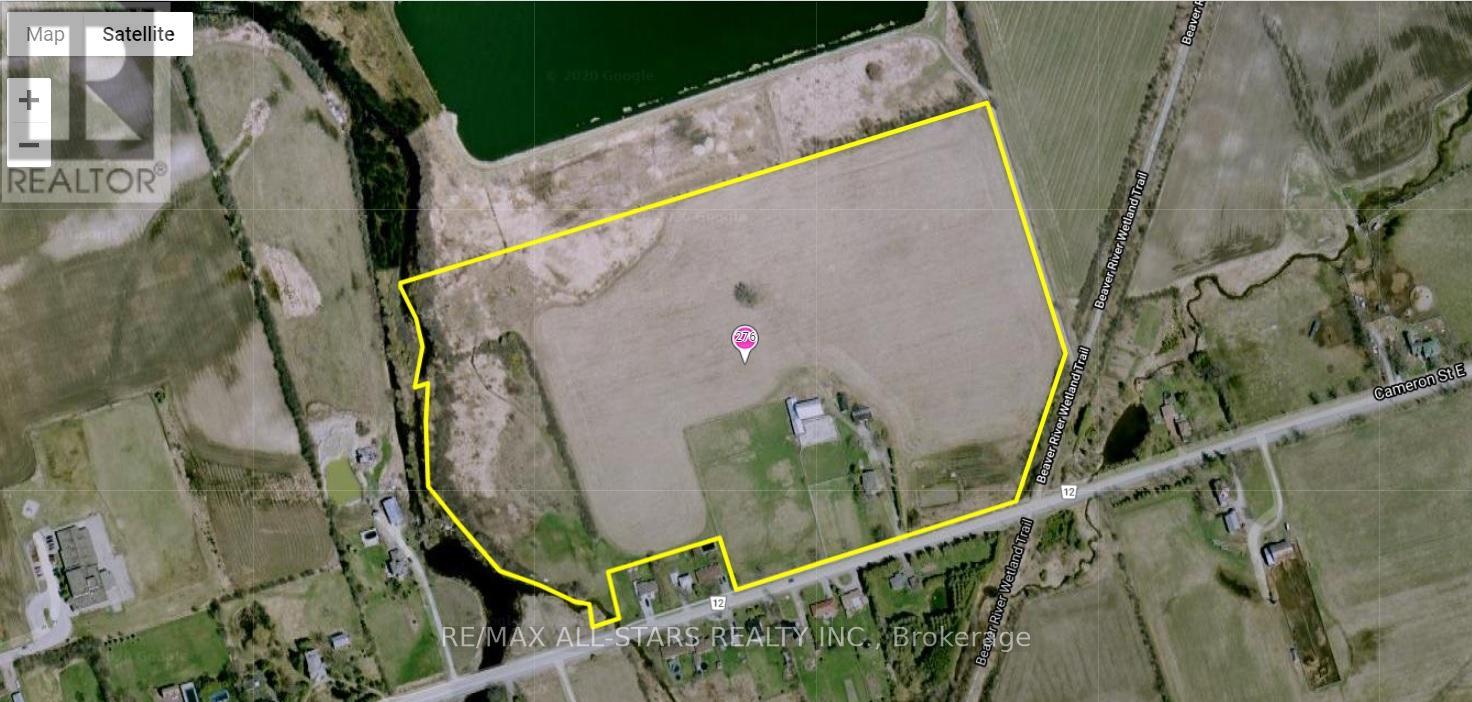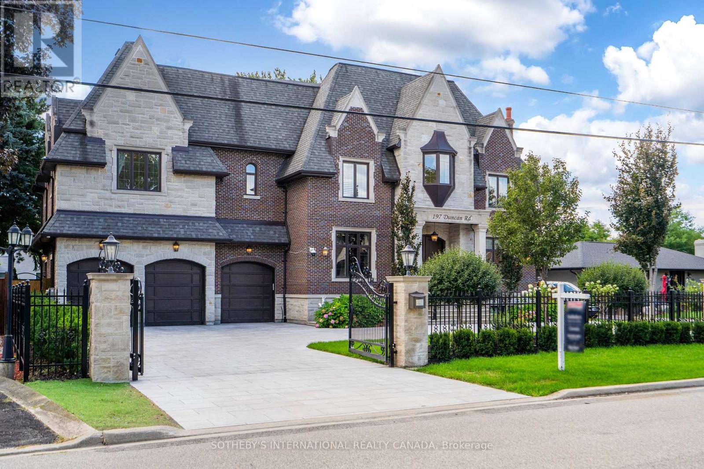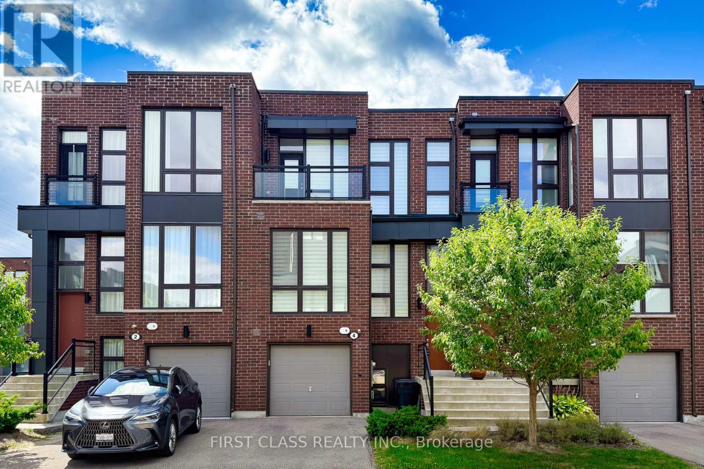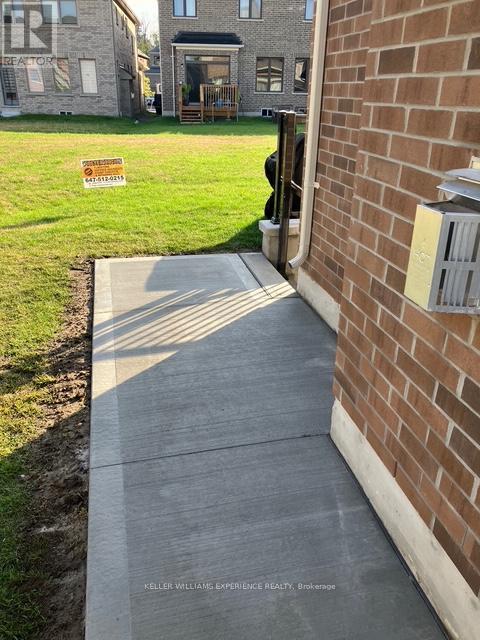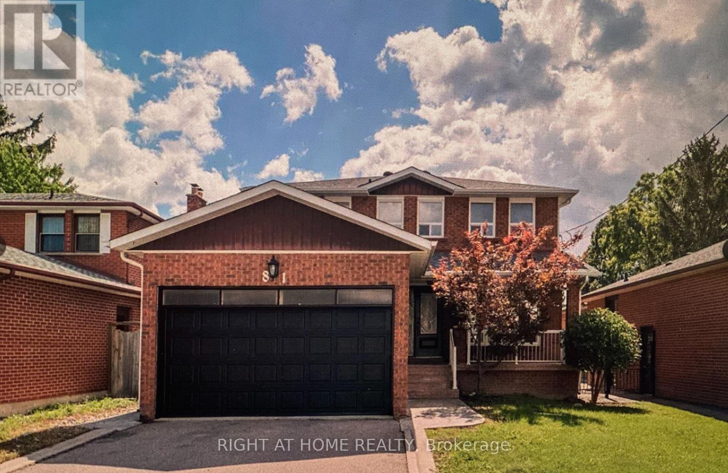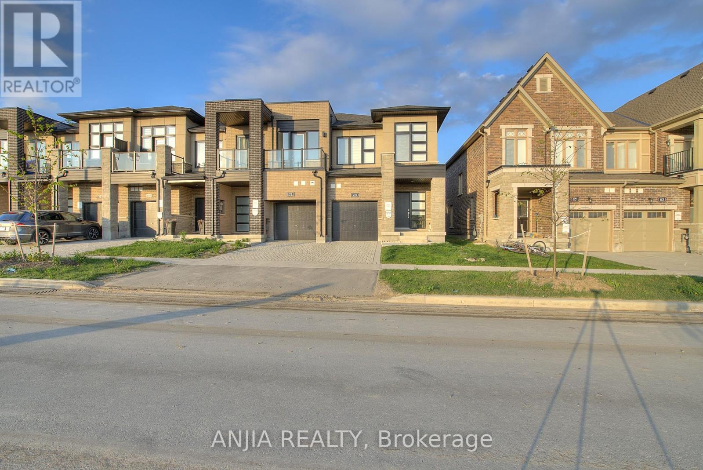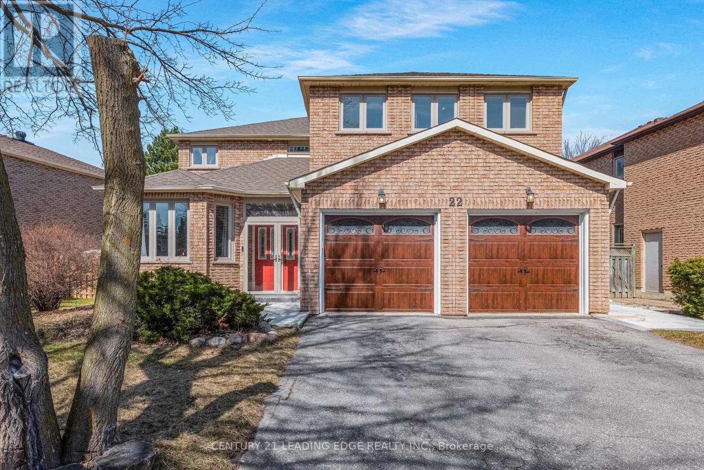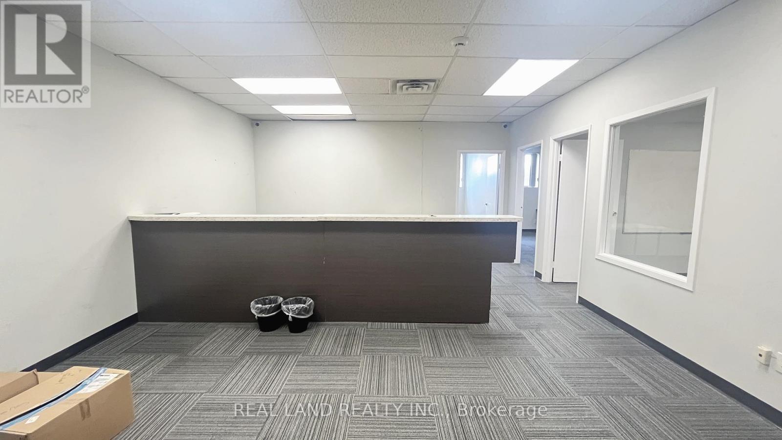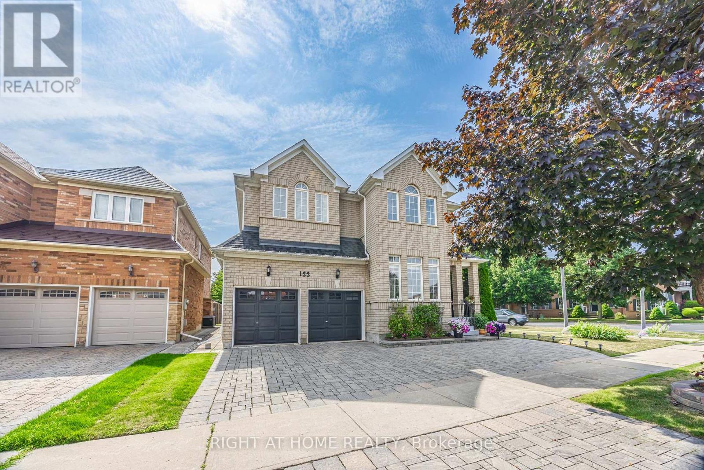3718 Mangusta Court
Innisfil, Ontario
Discover the epitome of luxurious 4-seasons waterfront living at 3718 Mangusta, a marvel that blends sophistication &comfort, nestled on a private & gated cul-de-sac in Lake Simcoe's most exclusive neighbourhood, Friday Harbour. Minutes from the resort's vibrant Promenade, this 3-storey, contemporary, sun-drenched townhouse features 2,200 square feet of indoor living, beautifully designed exteriors on all 3 levels + a private boat slip, & utilizes its remarkable scale to balance family life with the space & features for unparalleled entertaining. Every square inch of this 3-bedroom, 5-bathroom home with a built-in 2-car garage is usable for quiet retreat & entertainment while merging quality workmanship with clever design. The home's interior features soaring ceilings & oversized wall-to-wall, floor-to-ceiling windows with a premium west exposure that flood the space with natural light & showcase gorgeous sunsets - a perfect backdrop for entertaining friends. Furniture, boat & golf cart are available for sale separately. Enjoy the Mangusta residents' exclusive private Island Pool! Enjoy walks on the Boardwalk to shops & restaurants, a spa/wellness centre, sports courts, Marina, Beach & Lake Club, Nest Golf Course, a 200-acre Nature Preserve with trails & much more! (id:50886)
Chestnut Park Real Estate Limited
80 Venice Crescent W
Vaughan, Ontario
Welcome to This Beautifully Upgraded, Move-In Ready Family Home in the Highly Sought-After Beverley Glen Community! This bright and spacious home is ideally located just steps from some of Vaughan's top-rated schools and offers the perfect blend of modern upgrades and functional family living. Featuring no carpet throughout, elegant crown moldings, and stylish pot lights, the home exudes comfort and style. A large living area and separate dining room provide the ideal setting for family gatherings and entertaining guests. The modern kitchen is equipped with newer appliances and offers a seamless walk-out to a covered patio - perfect for enjoying outdoor meals or relaxing in your private backyard with no homes behind. The expansive split-level family room is a standout feature, boasting soaring ceilings, skylights, and a cozy fireplace, creating a warm and inviting atmosphere. The primary bedroom offers a peaceful retreat with his-and-hers closets and generous space. The finished basement is a valuable bonus, featuring two bedrooms, a full bathroom, a spacious living area, and a den/office - perfect for extended family, guests, or a home workspace. A rough-in for a kitchen provides great potential to convert the space into a separate rental apartment or in-law suite. This home has been lovingly upgraded over the years, and is truly move-in ready. Recent Upgrades to this house includes New interlocked driveway and backyard (2025), Main floor and basement flooring (2025), New blinds (2023), Air conditioning (2019), Roof (2019). Don't miss your opportunity to own a beautiful property in one of Vaughan's most desirable neighborhoods ! (id:50886)
Icloud Realty Ltd.
19 - 172 Bullock Drive
Markham, Ontario
We invite you to join the Vin Bon family and own your very own Vin Bon franchise! As a modern urban boutique micro-winery, Vin Bon brings exceptional wine culture to communities nationwide, fostering a personal connection with our customers. With over 40 years of industry experience, our proven processes ensure the production of high-quality wines. As a franchisee, you will have the opportunity to learn the art of winemaking from the best in the business. Don't miss your chance to be part of this exciting venture! (id:50886)
RE/MAX Premier Inc.
276 Cameron Street
Brock, Ontario
Rare Opportunity To Own A Working Farm Within The Town Of Cannington. Top Notch Location With Over 30 Acres Of Land. Updated Farm House, Huge Bank Barn & Two Additional Outbuildings. Excellent Choice For Both Investor And End User. Development Opportunity, Property Currently Zoned For Employment Lands. No Chemical Fertilizer Used For At Least 10 Years, Approx. 20 Acres Of Hay Fields. Plus Over 600 Feet Of Beaver River Frontage. This Property Truly Has Massive Potential And Will Not Last! (id:50886)
RE/MAX All-Stars Realty Inc.
197 Duncan Road
Richmond Hill, Ontario
Welcome to this exceptional private residence at 197 Duncan Rd. Professionally designed, this 5+2 bedrooms; 9 bathrooms; sophisticated traditional home offers exquisite craftsmanship. Drive in through the wrought iron electronic gates and be amazed by the beautiful Indiana Limestone/ red new Britain exterior, with scenic lighting, Oversized Solid mahogany doors, 3 car garage and beautiful gardens. The main floor offers: 11' Ceilings, Real Calacatta Marble & White Oak Flooring, open concept with a large foyer and 2 Powder Rooms; a chef's kitchen equipped with high-end appliances and granite counters with a separate Wok Kitchen; Custom Solid Wood Home Office, Large commercial Elevator, an elegant dining area; a great room with floor to ceiling Paneling with beautiful Coffered Ceiling, Two beautiful stone gas fireplace and walk-out access to an entertainer's backyard. The second level includes: an oversized master bedroom offering an expansive primary retreat with a vaulted ceiling; a beautiful fully marbled 5 piece ensuite with a steam shower and heated floors; his-and-hers closet; and 4 additional bedrooms each with a private ensuite with heated floors and a walk-in Closet. Paneling and white oak floors throughout with a beautiful Custom Skylight. The basement provides a 9-foot ceiling height with heated tumbled marble floors, a large recreation area, a home theater, a sauna, a personal home gym, a nanny suite, lots of storage and a walk up to the backyard. This home truly offers unparalleled comfort and elegance with extraordinary attention to detail. (id:50886)
Sotheby's International Realty Canada
4 Allerton Road
Vaughan, Ontario
FANTASTIC FREEHOLD TOWNHOUSE IN THORNHILL. NICE NEIGHBOURHOOD, BUILDER UPGRADED $$$$, 2ND FLOOR 10" CEILINGS, FLOOR TO CEILING WINDOWS, HARDWOOD FLOORING THROUGHOUT, HUGE EXTENDED KITCHEN & LARGE QUARTS COUNTERTOP, HIGH END APPLIANCES, LOTS OF POT LIGHT WITH BIG EXQUISITE CHANDELIER IN MAIN ENTRANCE, AND CHANDELIERS IN BOTH MASTER ROOM AND DINING ROOM. ALL STONES, NO GRASSES AT BACKYARD. EASY TO ACCESS 407, HWY#7, BANKS, RESTAURANTS, TIM HORTONES, TOP RANKING SCHOOLS, PARKS, SUPERMARKET FOR ALL AMENITIES.*MOVE IN CONDITION.* (id:50886)
First Class Realty Inc.
65 Baycroft Boulevard
Essa, Ontario
Be the first to live in this never-lived-in basement apartment, offering a separate entrance, spacious layout, and modern finishes. The unit is bright and inviting, with large windows that fill the space with natural light. Inside, youll find two bedrooms plus a den, a three-piece bathroom, and a mudroom combined with a separate laundry room for added convenience. The eat-in kitchen features brand new appliances and opens to a bright living room, creating a comfortable space to relax and entertain. Perfectly located just minutes from shopping, schools, trails, and a recreation centre, with easy access to Base Borden, Alliston, and Barrie, this home combines both convenience and comfort. Tenants are responsible for 30% of all utilities and must carry contents insurance. Rental applications must be accompanied by a credit check, employment letter, and two reference letters. (id:50886)
Keller Williams Experience Realty
Lower Unit - 81 Oak Avenue
Richmond Hill, Ontario
Newly Renovated, Bright, Spacious Walk-Up Basement About 1200Sqft, 2 Bedroom Apartment, Located In A Quiet Safe, Prestigious Multi-Million Dollar South Richville Neighbourhood. High Ceiling, Extra Spacious Living/Family Area, Private Laundry Set, New 200Amp Electric Panel, Quartz Kitchen Countertop, Vinyl Floor & Pot Lights Throughout, Large Above-Ground Windows In Every Room. Ready To Go For Professional Persons, Young Couples, Or Students, Minutes Walk To Yonge St, Parks, Hillcrest Shopping Mall, Supermarkets, Restaurants, & Top Rated Schools & Much More, Aaa Tenants Only, Non-Smokers And No Pets, Tenant Pays 1/3 Utilities (Hydro, Gas, Water & Hot Water Tank Rental) & Internet. Tenant Insurance Is A Must. (id:50886)
Right At Home Realty
69 Freeman Williams Street
Markham, Ontario
Total renovated 2063SF 9ft Ceiling at both first/second fl Townhouse Floor plan Elev-WC5. Stunning Prestigious Minto Union Village 2-Story 1 Year New End-Unit, freehold no POTL fee; Located In The Community Of Angus Glen. 9Ft Ceiling on Main Fl and second FL. Hardwood Fl Throughout. Three more windows at south side wall comparing the other townhome. Close to shopping plaza, Top Ranked Schools, Angus Glen golf club, community center, Main St Unionville. Easy Access To Highway 404 & 407. A beautiful park lies just to the side, perfect for relaxing. (id:50886)
Anjia Realty
22 Havagal Crescent
Markham, Ontario
Don't miss this lovely home in Unionville. 2 car garage and lots of parking, 4 bedrooms, Office area at front door, large family room with cozy fireplace, along with a living room and formal dining area. Upgraded /Updated kitchen with stunning stone counters and a walk-out to the deck. Updated flooring in most rooms and basement. Approx 3259 sq ft (top two floors) + a recently updated, stunning and spacious 1 bedroom basement apartment with separate entrance to side of the house - perfect for in-law or secondary suite! Basement also has a large unfinished storage area or could be made into additional finished space. Close to schools and all amenities! A must see! (id:50886)
Century 21 Leading Edge Realty Inc.
202 - 9030 Leslie Street
Richmond Hill, Ontario
Great Location At Leslie And Hwy 7 in Heart of Richmond Hill. For Professional Office Use. Property Has Free Underground Parking, Elevator And On-Site Super. Professionally Managed. Central Location In The Beaver Creek Business Park. Close To Major Highways, Great Public Transportation . Office current use for a private school, open reception, 3 private offices (id:50886)
Real Land Realty Inc.
122 Annina Crescent
Markham, Ontario
*Prime Location**Greenpark Built Detached Home Located At Prestigious South Unionville**Builder Model Home**This Spacious and Bright Home Features Open Concept Layout With Lots Of Natural Light and Big Windows**Double Door Entry**Premium Corner Lot**Interlock Driveway** Direct Access To Garage**Hardwood Floors Thru-Out**9'Ceiling On Main**European Kitchen Cabinets With Granite Counter** Master Bedroom W/5PC Ensuite + W/I Closet,2 Bedrooms W/Semi-Ensuite**Spectacular 2nd Floor Open Loft Area Great for Entertaining/Office/Kids Play Area Adding Bonus Living Space with Extra Flexibility for Your Lifestyle Needs**New Paint, New Light fixtures, New Potlights, Furnace(2019),AC(2023), Roof Insulation(2019),**Professional Finished Basement with Wet Bar, 3PC Bath, Rec Room & Bedroom** Walking To: South Unionville Pond, Milne Dam, T&T, Foody Mart, Markville Mall, Go Train, Pan Am Center, Top School Zone Markville High, York University* Move In And Enjoy!* (id:50886)
Right At Home Realty

