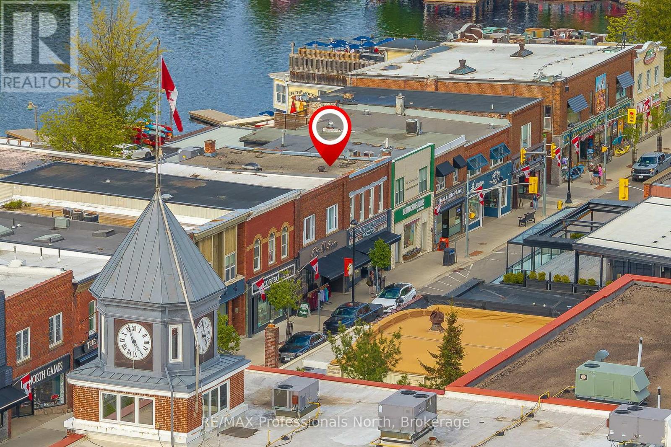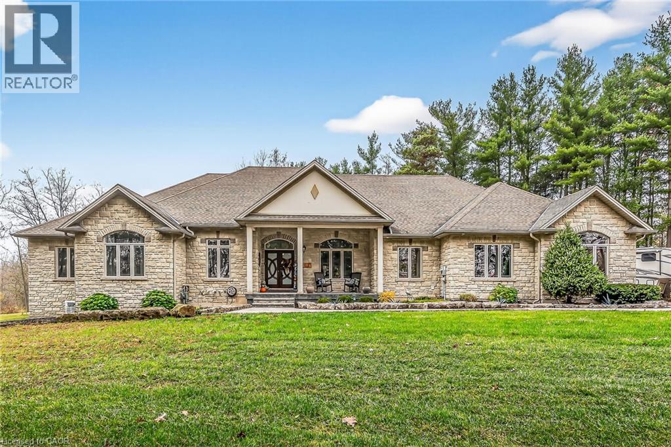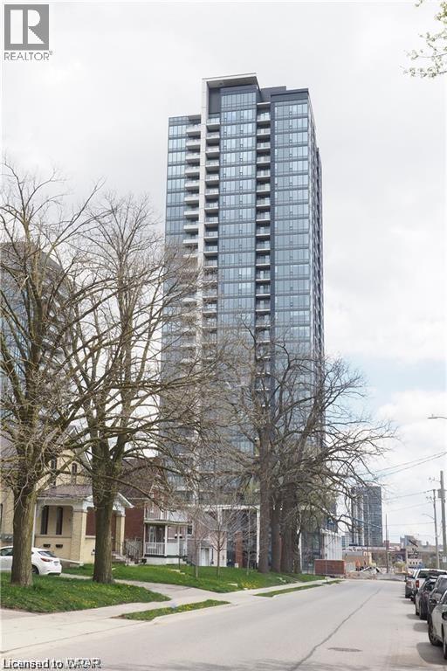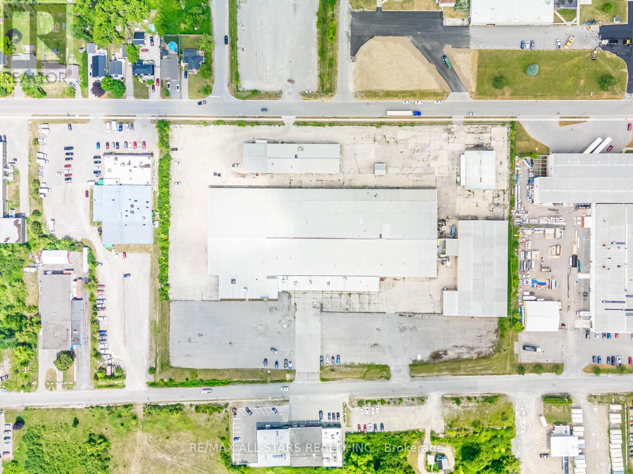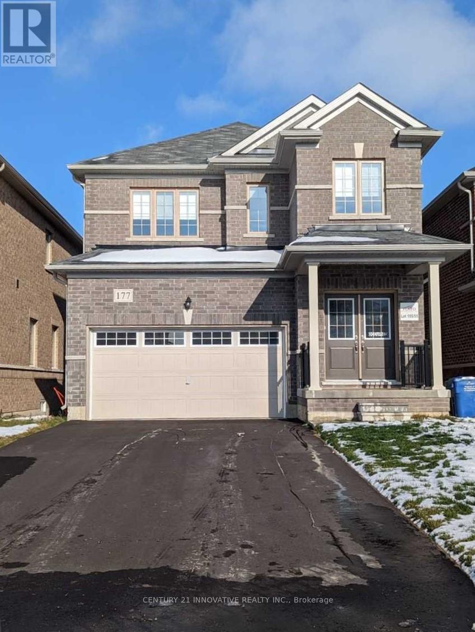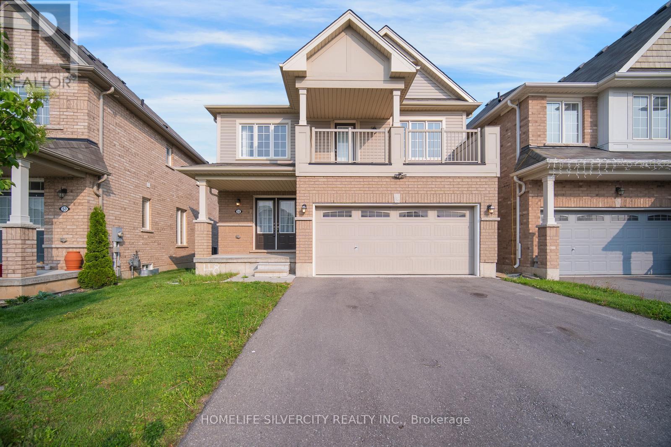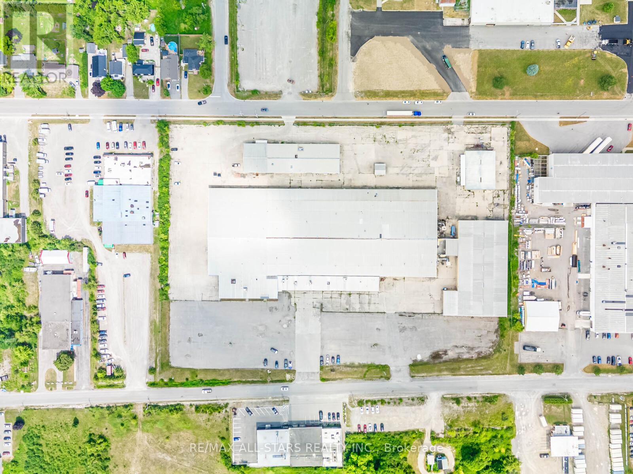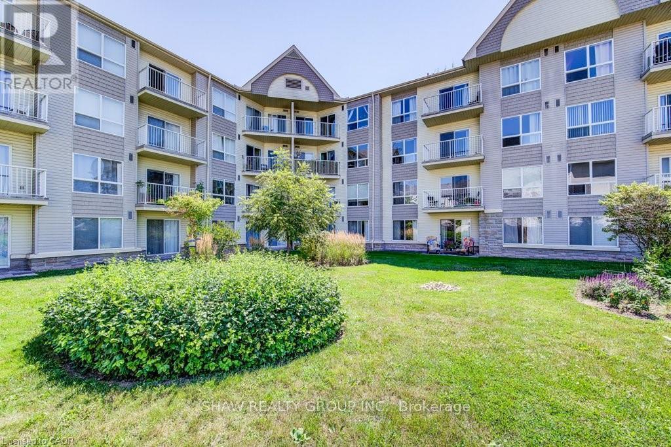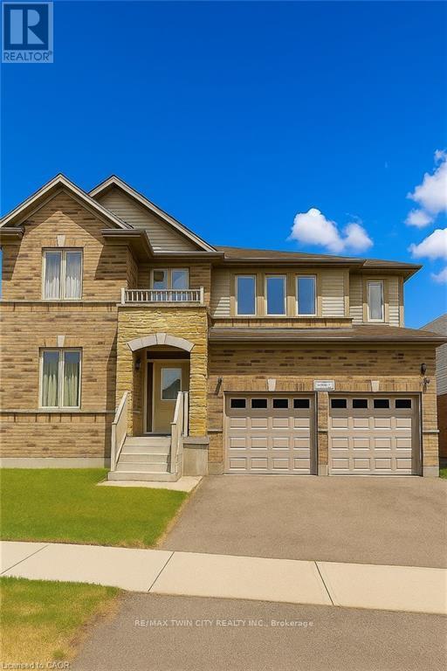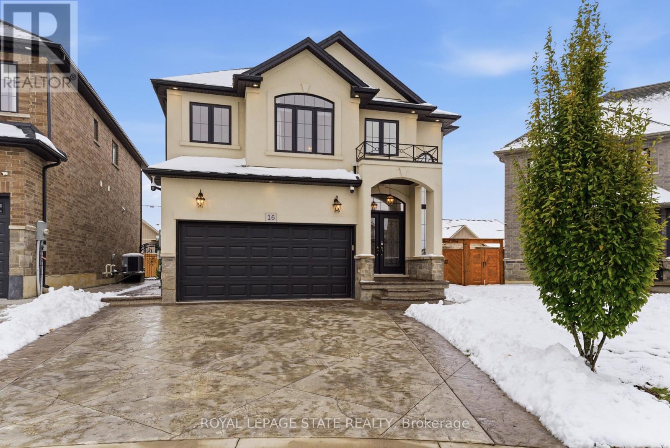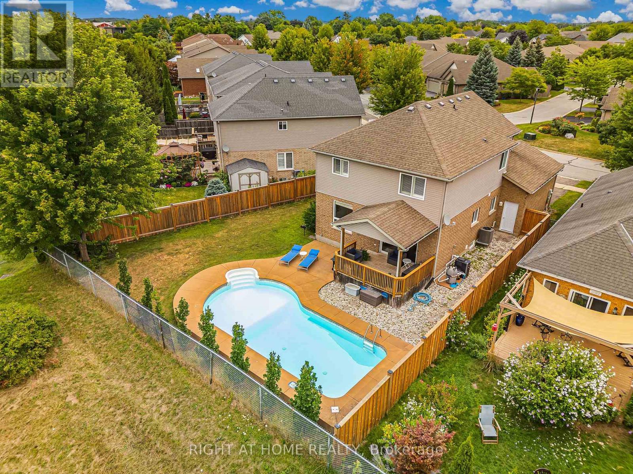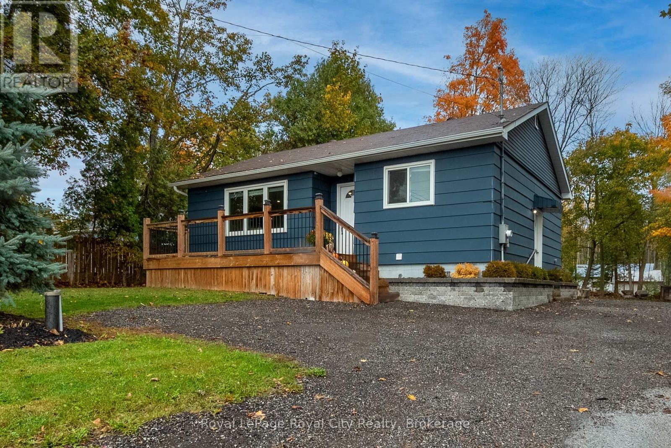68 Main Street E
Huntsville, Ontario
Prime Downtown Commercial Building with a beautiful 2-bedroom upstairs apartment with separate entrance, and just a few steps from the Muskoka River! Own a piece of prime real estate in the heart of downtown Huntsville adjacent to the stunning Muskoka River and Town Docks. This beautifully maintained, two-story commercial/residential building offers the perfect combination of business potential and stylish living space. Whether you're an investor, entrepreneur, or someone seeking a live/work lifestyle, this property is a rare find. The Main Floor Commercial Space offers a High-visibility storefront with large display windows, 1400 square feet of flexible retail/office space, a modern, open layout, and access to the full, unfinished, walk-out basement which opens onto a large undeveloped rear yard offering further expansion potential. The Upper floor boasts a stunning 2-bedroom, 1-bath apartment accessed by a private entrance, with loads of natural light, a modern kitchen with stainless steel appliances, large living room, and a fabulous rooftop patio off the kitchen with views over the Muskoka River; perfect for morning coffee or sunset evenings. This incredible package offers high foot traffic, a visually striking storefront close to a controlled intersection so people can window shop from their vehicles, a strong local business community, walking distance to parks, restaurants, shops, entertainment and more. Come explore the seemingly endless potential for both residential and commercial income, or the convenience of owner-occupied business location. Don't miss this rare opportunity to own a character-filled downtown building in the heart of Huntsville with built-in income potential and incredible lifestyle appeal. **Building and land for sale only. Total square footage includes basement (3965 sq.ft) (id:50886)
RE/MAX Professionals North
1703 #3 Highway W
Jarvis, Ontario
“COUNTRY PERFECTION” Possibly the ultimate rural property now available less than 45 min commute to Hamilton, Brantford & 403 - central to Waterford, Simcoe & port Dover amenities - just mins west of Jarvis - the friendliest place in Canada. This amazing package offers something special for entire family - from stunning brick/stone/stucco bungalow built in 2009' boasting near 5600sf of tastefully appointed living (both levels) to spectacular resort-style back yard entertaining venue highlighted incs 19x32 heated in-ground swimming pool (2013), versatile 14x14 multi-purpose building topped off w/incredible 40x50 Dream Shop (2022) incs 8x50 timber frame accented side lean-to. The dwelling, pool & buildings are positioned magically on 2.57acre secluded wood-lot. Follow heated stamped concrete walkway to grand foyer introducing stunning dining room accented w/stately pillars - leads to “world-class” kitchen sporting espresso cabinetry, granite counters, designer island, Jenn-air appliances, walk-out to 10x15 covered entertainment area completed w/double sided n/g FP facing impressive living room. Continues to west-wing master enjoying 5pc jacuzzi en-suite + WI closet, large guest bedroom, 3rd bedroom or office, 2pc bath + spacious laundry room ftrs direct entry to 3-car heated garage incs basement walk-down. “Distressed” engineered hardwood/travertine tile floors, 9-11ft ceilings & stylish stucco clad arches compliment sophisticated décor. Stunning lower level boasts one of a kind family room ftrs heated flag stone flooring, bar area & WETT wood stove, unique hidden “moonshine” room, 4pc bath, 2 additional bedrooms, multiple utility rooms + convenient cold room. Mechanics, Woodworkers, Hobbyists or Home Based Business Owners may never leave the 2000sf metal clad shop offers 17ft ceilings, 12x14 RU door, in-floor heat lines (not connected), spray foam insulation, n/gas, hydro, mezzanine & more. Who Says You Can't Have It All! Luxury Certified. (id:50886)
RE/MAX Escarpment Realty Inc.
15 Wellington Street S Unit# 1110
Kitchener, Ontario
Welcome to luxury living in Midtown Kitchener! Station Park is the latest addition to the Innovation District. Immediate possession possible. This unit features many upgrades (over $21,000) which compliment this fantastic unit such as the upgraded plank vinyl flooring. Carpet free! New stainless steel appliances and a stackable washer/dryer are included. The view is incredible from the private 45 sq ft balcony looking north to Uptown Waterloo! There is one underground parking spot. Smart-suite entry, Wi-Fi-enabled hotspots throughout all common areas, fast-charge EV parking, secure parcel room enabled with the electronic delivery system. This building features unique amenities such as Two-lane Bowling Alley with lounge, Private Hydro pool Swim Spa & Hot Tub, Fitness Area with Gym Equipment, Yoga/Pilates Studio & Peloton Studio, Dog Washing Station/Pet Spa, Snail Mail (A Smart Parcel Locker System for secure parcel and food delivery service) & much more. Centrally located with the ION right outside your doorstep and just steps away from all that Downtown Kitchener has to offer including The Tannery building, Shopping, Restaurants, and entertainment. Close to the University of Waterloo, School of Pharmacy, Google, and GO Train, minutes away to the future transit hub. Close to the hospital. Landlord pays condo fees. (id:50886)
RE/MAX Twin City Realty Inc.
#1-2 - 70 Mount Hope Street
Kawartha Lakes, Ontario
Large Functional Warehouse Space In Heart Of Lindsay's Industrial Park. Office Space Can Be Built To Suit Tenant's Needs. Multiple Shipping Doors. Landlord Can Provide More Truck Level Shipping If Needed. Excess Land Available For Trailer. Parking & Outdoor Storage. Bonus Mezzanine Space, Functional & Engineered With Elevator. Clear Height Ranges From 15 ft. - 21ft. Multiple Configurations Available. Utilities Are Not Included In Gross Rate. (id:50886)
RE/MAX All-Stars Realty Inc.
177 Seeley Avenue
Southgate, Ontario
2021 Built - All Brick Detached 2 Storey Home In Brand New Subdivision In Southgate, Dundalk. 3 Spacious Bedrooms, 3 Bathrooms, Modern Open Concept Layout, Spacious Kitchen With Lots Of Cupboards And S/S Appliances. Large Backyard & Double Car Garage. Great Neighborhood Close To Schools And Double Car Garage And Big Lot. Very well maintained! (id:50886)
Century 21 Innovative Realty Inc.
55 Longboat Run W
Brantford, Ontario
Beautiful 3 Bedroom Detached Home with Legal Walkout Basement Perfect for Modern Family Living. Welcome to this stunning upgraded detached home nestled in one Bradford's most desirable and family-friendly neighbourhood. This exceptional property offers 3 spacious bedrooms, 4 bathrooms, a double car garage and a fully legal walkout basement with separate entrance, making it ideal for extended family or income potential. Step inside to discover stunning hardwood flooring throughout both the main and upper levels, upgraded in 2024 for a fresh, modern feel. The heart of the home is a chef's delight kitchen, complete with a centre island, breakfast area, and upgraded stainless steel appliances. Upstairs, the primary bedroom serves as a luxurious retreat, including spacious layout, walk-in closet and ensuite. 2 additional spacious bedrooms offer plenty of space for kids, guests or home office. A second-floor laundry room with upgraded washer and dryer is an added bonus. Enjoy peaceful coffee in mornings on the front large balcony, and take in the wonderful ravine views from your own backyard. The legal finished walkout basement features two additional rooms, a full kitchen with appliances, a full bathroom, and walkout access perfect for guests or rental income. An attached double garage and large driveway offer ample parking, while the quiet, family-oriented community provides the perfect backdrop for everyday living. Located just steps from the top-rated schools, everyday essentials and exciting new Southwest Community Park-which will soon feature a splash pad, playground, cricket pitch, artificial turf soccer field, and much more. Don't miss an opportunity to visit this amazing home and book your showing today. (id:50886)
Homelife Silvercity Realty Inc.
#1 - 70 Mount Hope Street
Kawartha Lakes, Ontario
Large Functional Warehouse Space In Heart Of Lindsay's Industrial Park. Office Space Can Be Built To Suit Tenant's Needs. Multiple Shipping Doors. Landlord Can Provide More Truck Level Shipping If Needed. Excess Land Available For Trailer. Parking & Outdoor Storage. Bonus Mezzanine Space, Functional & Engineered With Elevator. Clear Height Ranges From 15 ft. - 21ft. Multiple Configurations Available. Utilities Are Not Included In Gross Rate. (id:50886)
RE/MAX All-Stars Realty Inc.
104 - 8 Harris Street
Cambridge, Ontario
Welcome to effortless downtown living in the heart of historic Galt! This polished and thoughtfully upgraded condominium offers the perfect blend of style, comfort, and convenience ideal for professionals, downsizers, or first-time buyers. Step inside and enjoy a well-designed layout featuring in-suite laundry, an open-concept kitchen with a granite dining bar, upgraded cabinetry, and a stylish tile backsplash. Durable ceramic flooring runs through the foyer, kitchen, and bathrooms, adding both elegance and practicality. The bright living area opens directly onto a private, fenced courtyard that's perfect for morning coffee, evening relaxation, or a safe space for your pets. This unit also includes a dedicated parking space and storage locker. The all-inclusive condo fees cover heat, air conditioning, and hot softened water, adding tremendous value and simplicity to your monthly budget. Pet-friendly and move-in ready, this is your opportunity to enjoy low-maintenance urban living with Galt's shops, restaurants, trails, and riverfront just steps away. (id:50886)
Shaw Realty Group Inc.
722 Sundew Drive
Waterloo, Ontario
Welcome to 722 Sundew Drive, Waterloo - an exquisite and meticulously maintained fully furnished home available for lease. Perfectly suited for families or working professionals, this expansive property offers a harmonious blend of comfort, convenience, and style. The carpet-free main level features distinct living and family rooms, providing ample space for relaxation and entertainment. The state-of-the-art kitchen is equipped with high-end stainless steel appliances, a walk-in pantry, and is complemented by a separate dining room and a cozy breakfast area, ideal for both casual and formal dining experiences. Ascend to the upper level where you'll discover four generously sized bedrooms, including two luxurious master suites each with their own private bathrooms, offering a serene retreat. The additional two bedrooms share a well-appointed Jack and Jill bathroom, ensuring privacy and convenience. 5th bedroom on this level provides a quiet area and offers flex space for home office, and the upper-level laundry room adds an extra layer of convenience to your daily routine. The basement, though unfinished, is included in the lease and provides additional space for storage or recreational use, with the landlords reserving half for their own storage needs. This home is ideally located near Costco Plaza and Boardwalk Plazas, providing easy access to shopping, dining, and entertainment options. Top-notch schools and scenic walking trails are within walking distance, making it a perfect, family-friendly neighborhood. Don't miss out on this fantastic leasing opportunity. Embrace the exceptional lifestyle that 722 Sundew Drive has to offer. Book your showing today and experience the perfect blend of luxury and convenience in this outstanding home. (id:50886)
RE/MAX Twin City Realty Inc.
16 Festival Way
Hamilton, Ontario
Welcome to 16 Festival Way, an executive residence featuring nearly 3,700 sq. ft. of luxuriously finished living space, set on a large, pool-sized, pie-shaped lot. Nestled in one of Binbrook's most prestigious courts, this exceptional 4 bedroom, 4 bath home effortlessly blends timeless elegance with modern sophistication. Step into the impressive 2-storey foyer, where wainscoting and herringbone tile set the tone for refined design. The open-concept main floor showcases natural white oak hardwood and crown moulding throughout, creating an inviting yet upscale atmosphere. At the heart of the home lies the custom chef-inspired kitchen, featuring an expansive 10-foot island, oversized cabinetry, quartz countertops, and top-of-the-line GE Café and Jenn-Air appliances. The adjoining living room centers around a custom tiled bio-ethanol fireplace, while the formal dining room, powder room, and laundry/mudroom complete this beautifully designed level. Beyond the 8-foot glass doors, your outdoor oasis awaits a custom stone kitchen with concrete countertops, built-in natural gas Napoleon grill, and a spacious covered patio with cedar ceiling & pot lights ideal for year-round entertaining. A massive stone fireplace adds warmth and ambiance, making this the perfect retreat for cozy evenings. The upper level continues to feature white oak hardwood floors and crown moulding, leading to four generous sized bedrooms. The primary suite is a true sanctuary, featuring a spa-inspired 4-piece ensuite and a custom-built walk-in closet designed for ultimate organization and style. The fully finished basement provides comfort and versatility, complete with plush designer carpeting, an open-concept media room with a 130" high-end projector screen and built-in surround sound system, plus an oversized gym with mirror wall, a 3-piece bathroom, and ample storage. This remarkable home is rare, combines luxury, craftsmanship, and thoughtful design inside and out. (id:50886)
Royal LePage State Realty
80 Loretta Drive
Niagara-On-The-Lake, Ontario
Opportunity is knocking! Fabulous 2 storey home on a very desirable street in Virgil, Niagara-on-the-Lake. ALL 4 Bedrooms on one level, ideal for the growing family or a buyer enjoying the extra space for home office and guest rooms for friends and family. Renovated, updatednothing to do but move in and enjoy! Built by Mountainview Homes, a premier builder in Niagara. The layout on the main floor is open-concept. Includes kitchen with S/S appliances, stone countertops including island, spacious living room and dining room areas with walk-out to a covered porch and your own stunning heated in-ground pool. Next to the pool is a large grass area, perfect to plant a garden or have kids/grandkids play. A pie shaped lot. The back of the property measures 73 ft across. Fully fenced, private, planted trees along the border, and bonus no neighbours behind, just the ravine. On the upper level are 4 bedrooms, 1 full bath with soaker tub and separate shower. The staircase and railing are custom made, 100% hardwood, while the floors throughout the main level and second floor are new engineered hardwood. The lower level has a full bath, bedroom, living room, and exercise space. Over all, the home is over 2,700 sqft on 3 levels. Another bonus is you are only a few steps to a beautiful park complete with walking trails, seating areas, and splash pad for the kids. See photos #3 and #4 for floorplans, upgrades, and features. Treat yourself and come to view this stunning home! (id:50886)
Right At Home Realty
3697 George Johnston Road
Springwater, Ontario
Welcome to 3697 George Johnston Road in beautiful Springwater! Set on an impressive, 1/3 of an acre lot, this property offers endless space to enjoy. With ample parking for all of your vehicles and plenty of room for boats, trailers, or equipment. Perfect for anyone who values space, privacy, and functionality. Step inside to discover a bright and welcoming main floor filled with natural light. The beautifully updated kitchen features stainless steel appliances, modern finishes, and an open layout for easy entertaining. The finished basement provides versatility with endless options for a third bedroom, recreation room, home gym, workshop, or additional living space. Outside, you'll love the stunning deck and fire pit area, and all of the space the backyard has to offer. Conveniently located just a short drive to Highway 400, this property combines country charm with commuter convenience - offering the best of both worlds. (id:50886)
Royal LePage Royal City Realty

